EUR 470.000
EUR 525.790
4 k
133 m²
EUR 550.000
EUR 530.000
EUR 421.000
EUR 530.000
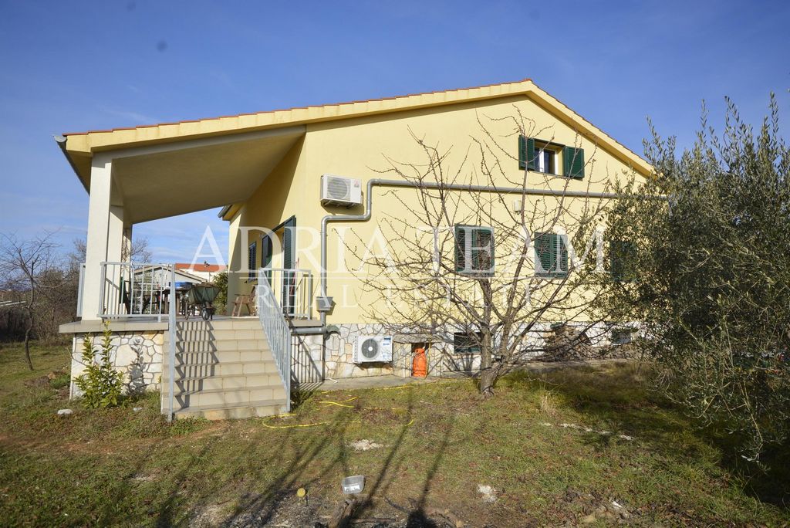
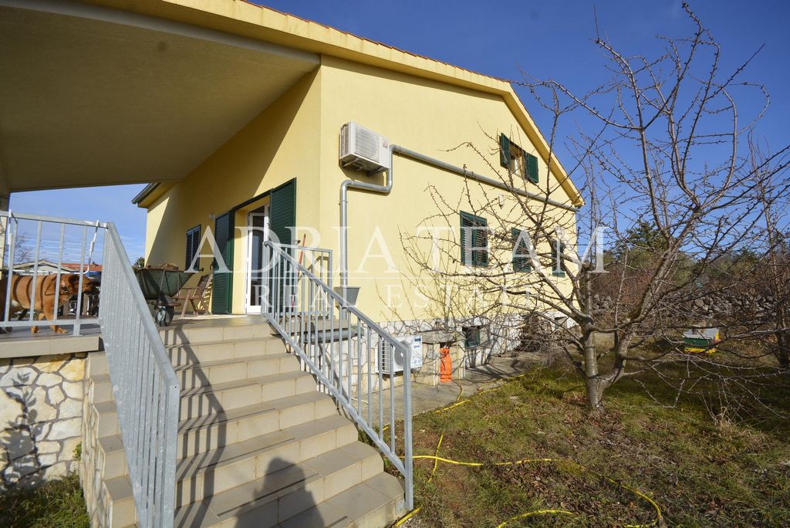
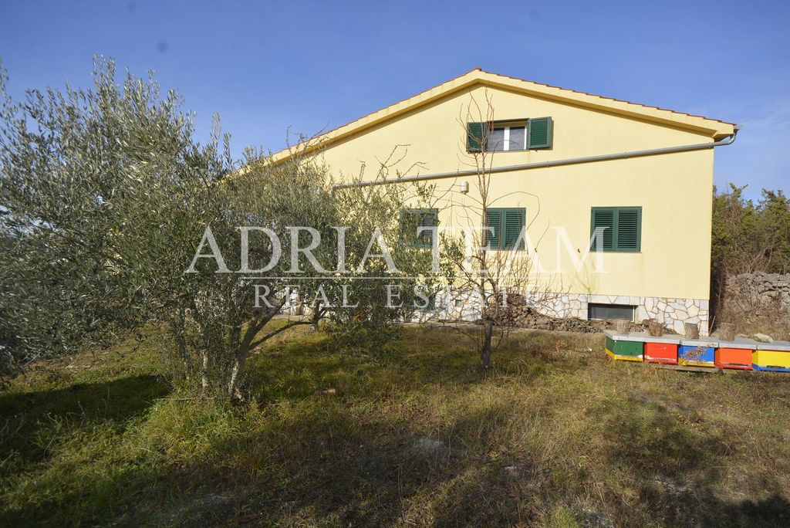
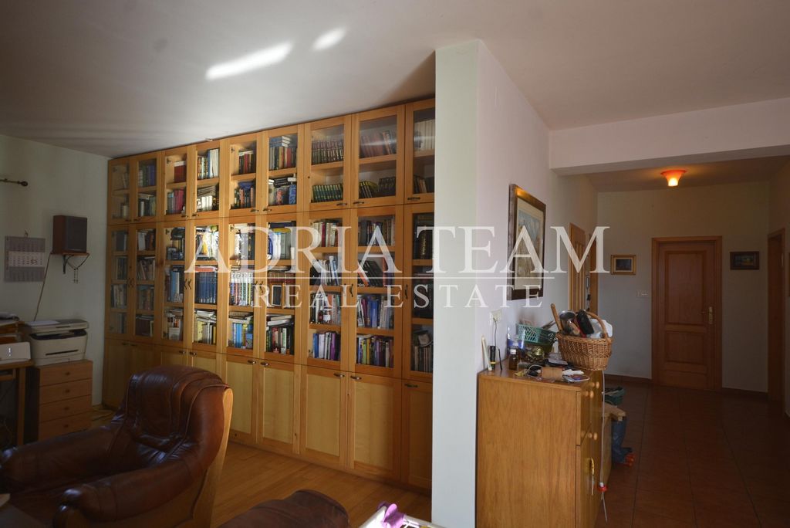
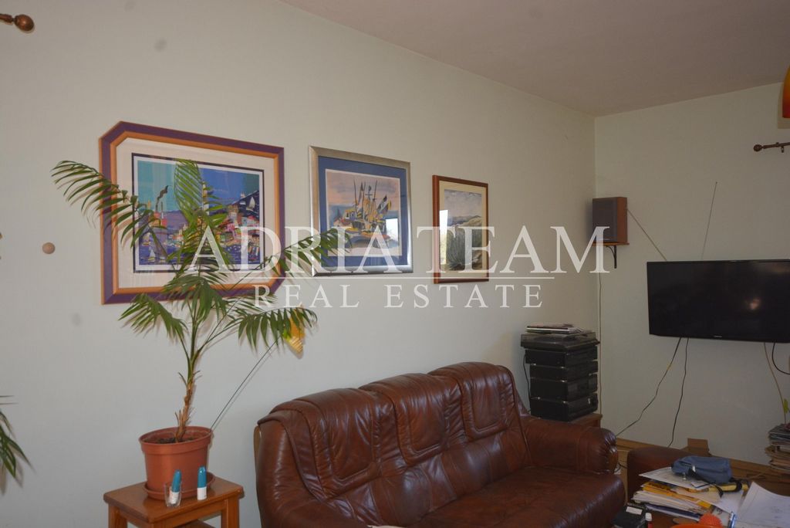
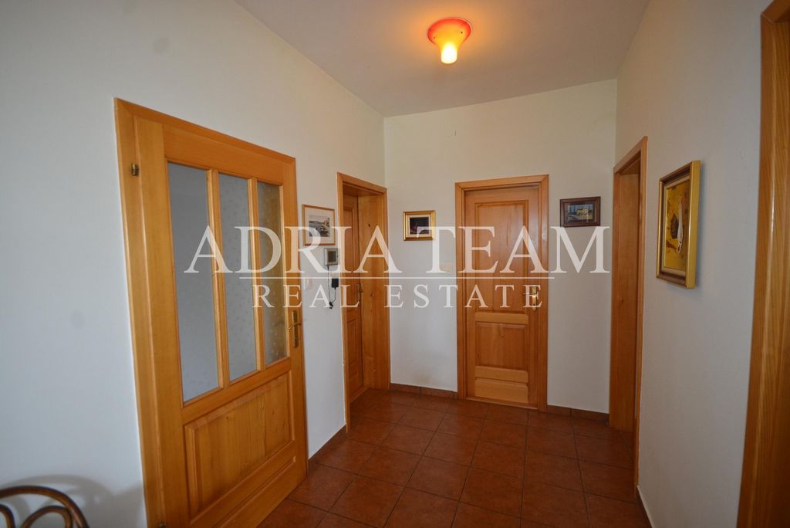
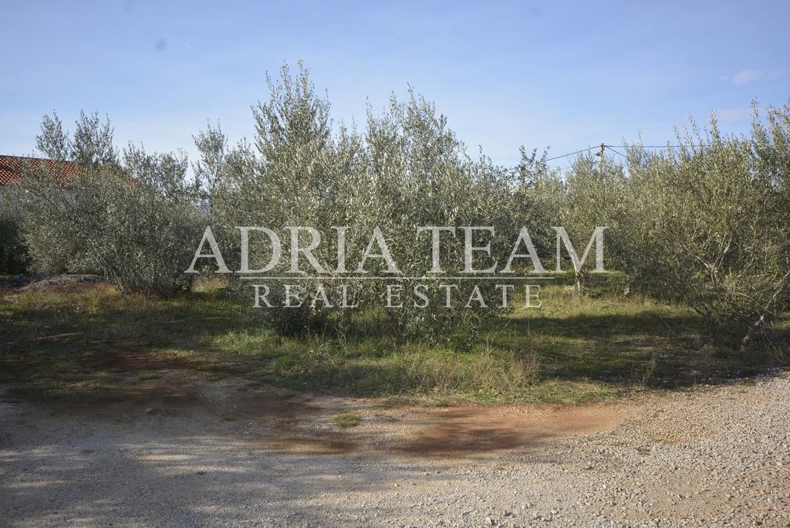
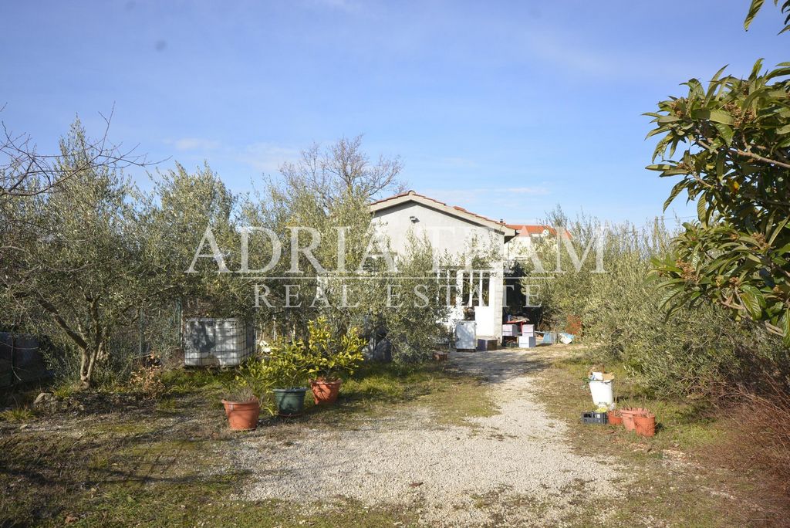
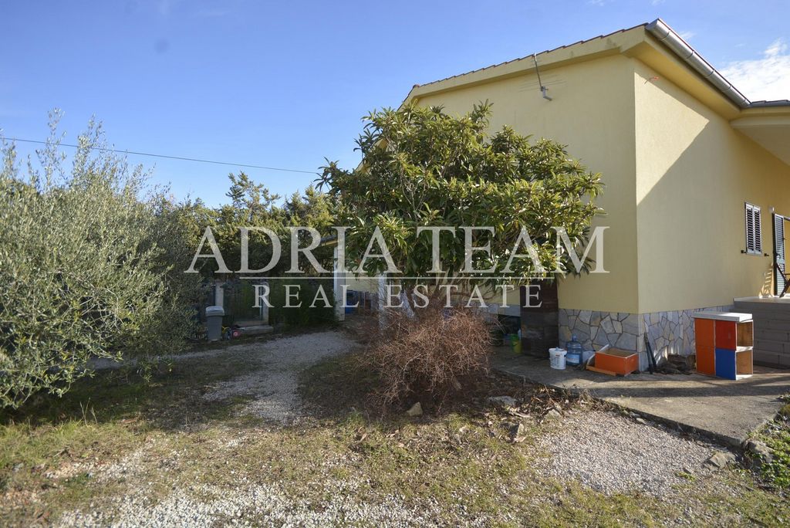
In the basement is a tavern of 100 sqm and the high ground floor consists of living room and kitchen which have access to a spacious terrace, three bedrooms and bathroom.- air-conditioned;
- has a wood stove;
- floor coverings of parquet and ceramic;
- located on a quiet location
For all additional information and agreement on the date of the tour, feel free to contact us at any time with confidence.Custom ID: 22-119Energy class: U izradiContact: Bc. Monika SUNARA, ... , ...
Contact: Mag. Marina BAREŠIĆ, ... , ... Meer bekijken Minder bekijken Na zapadnom dijelu otoka Krka koji se naziva Šotovento prodaje se samostojeća KUĆA. Kuća se proteže na dvije etaže: podrum i visoko prizemlje.
OPIS NEKRETNINE:
U podrumu se nalazi konoba površine 100 m2, a visoko prizemlje se sastoji od dnevnog boravka i kuhinje koji imaju izlaz na prostranu terasu, tri spavaće sobe i kupaonice.
- klimatizirana;
- ima peć na drva;
- podne obloge od keramike i parketa;
- nalazi se na mirnoj lokacijiZa sve dodatne informacije i dogovor o terminu obilaska, slobodno nas u bilo kojem trenutku kontaktirajte s povjerenjem.Šifra objekta: 22-119Energetska klasa: U izradiKontakt: Bc. Monika SUNARA, ... , ...
Kontakt: Mag. Marina BAREŠIĆ, ... , ... On the western part of the island Krk called Šotovento, a detached HOUSE is for sale. The house is spread over two floors: basement and high ground floor.PROPERTY DESCRIPTION:
In the basement is a tavern of 100 sqm and the high ground floor consists of living room and kitchen which have access to a spacious terrace, three bedrooms and bathroom.- air-conditioned;
- has a wood stove;
- floor coverings of parquet and ceramic;
- located on a quiet location
For all additional information and agreement on the date of the tour, feel free to contact us at any time with confidence.Custom ID: 22-119Energy class: U izradiContact: Bc. Monika SUNARA, ... , ...
Contact: Mag. Marina BAREŠIĆ, ... , ...