FOTO'S WORDEN LADEN ...
Huis en eengezinswoning (Te koop)
Referentie:
UJUU-T4070
/ 33210442
Referentie:
UJUU-T4070
Land:
BG
Stad:
Sveti Vlas
Categorie:
Residentieel
Type vermelding:
Te koop
Type woning:
Huis en eengezinswoning
Omvang woning:
1.953 m²
Kamers:
5
Slaapkamers:
4
Aantal verdiepingen:
2
Verdieping:
2

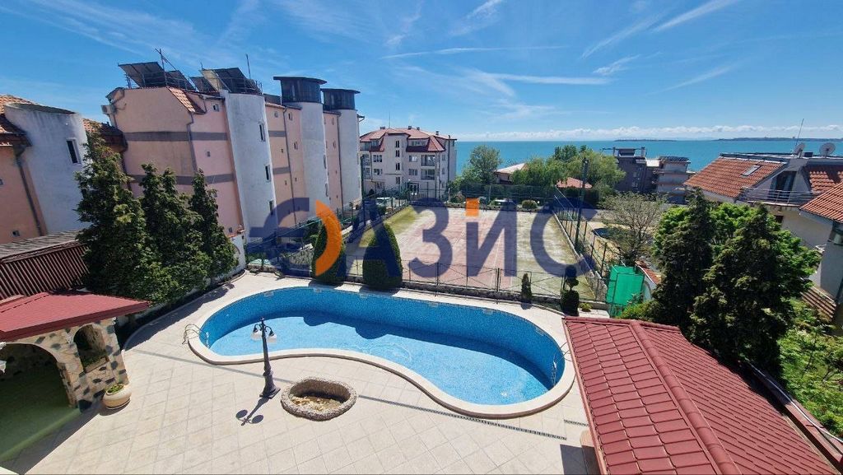








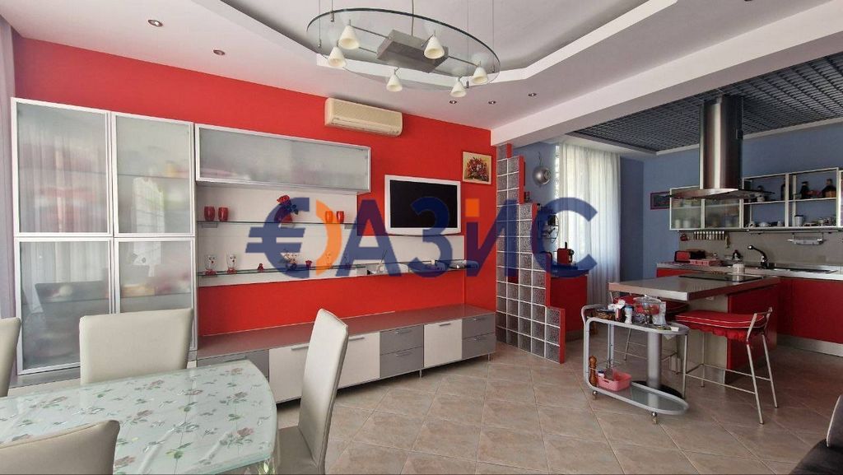




















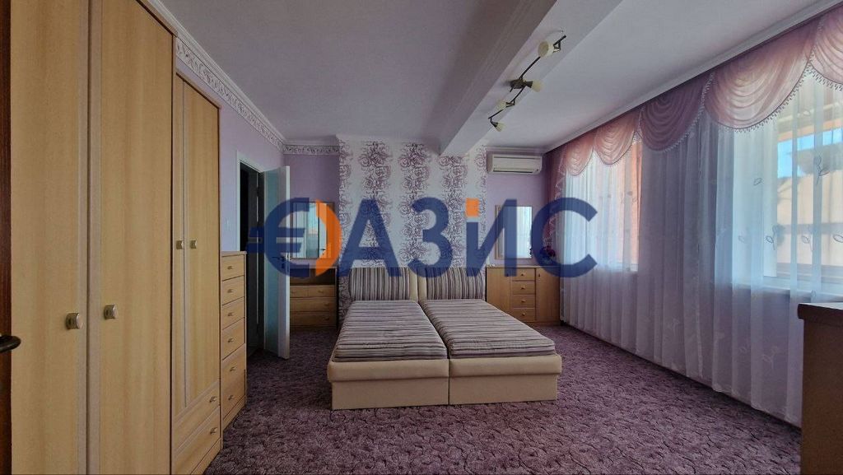









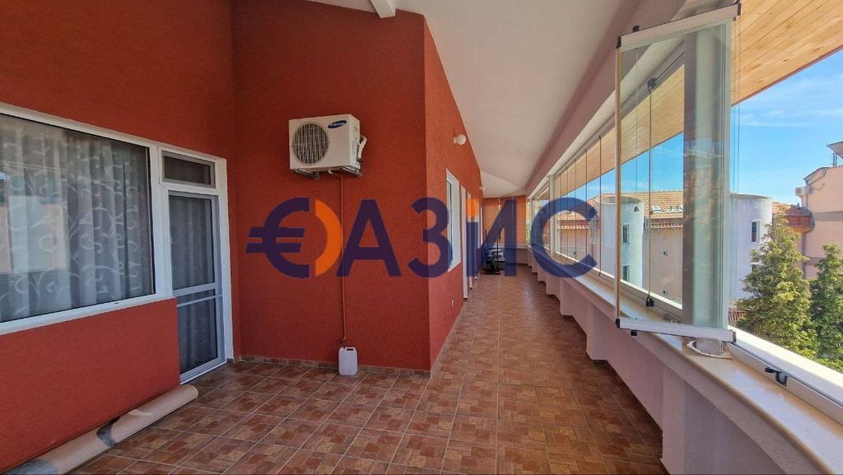






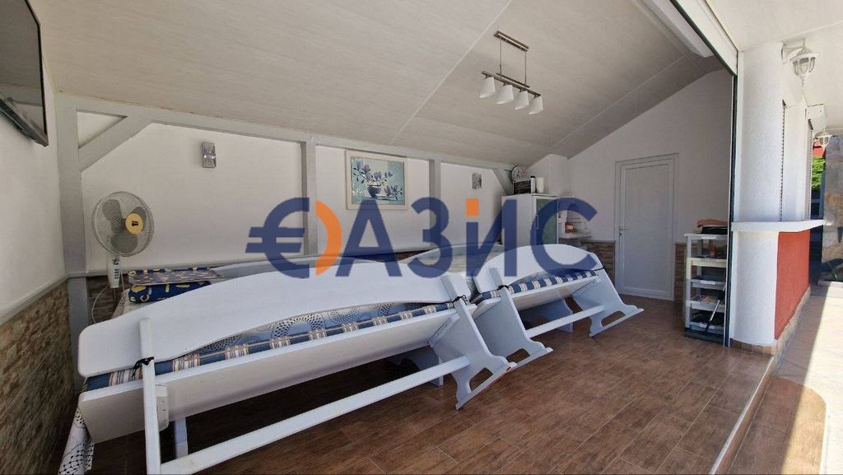




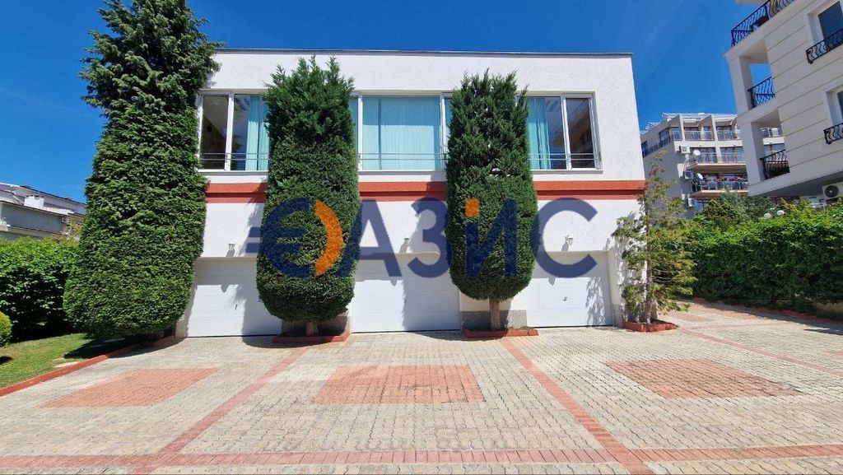

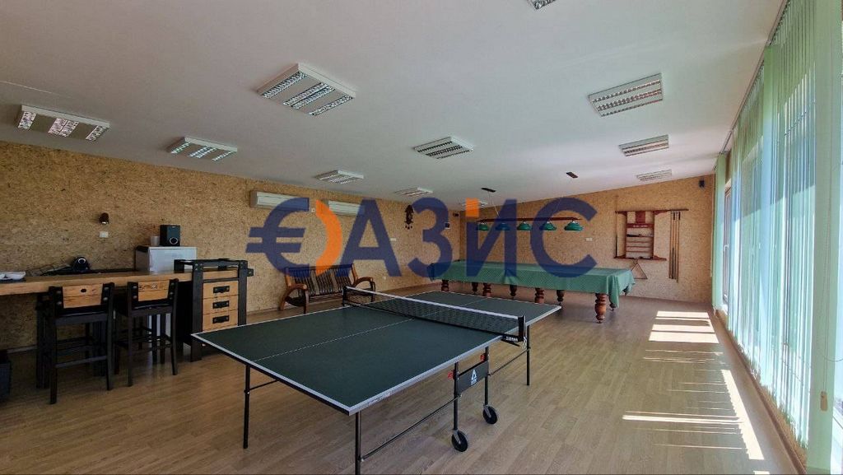


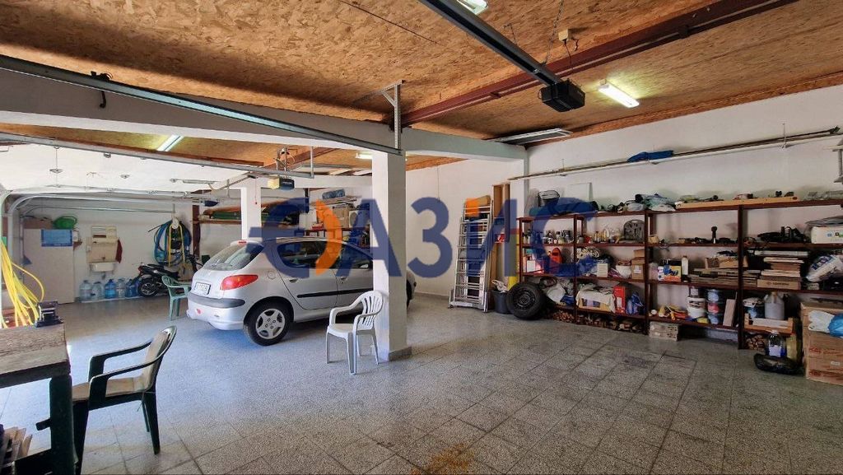
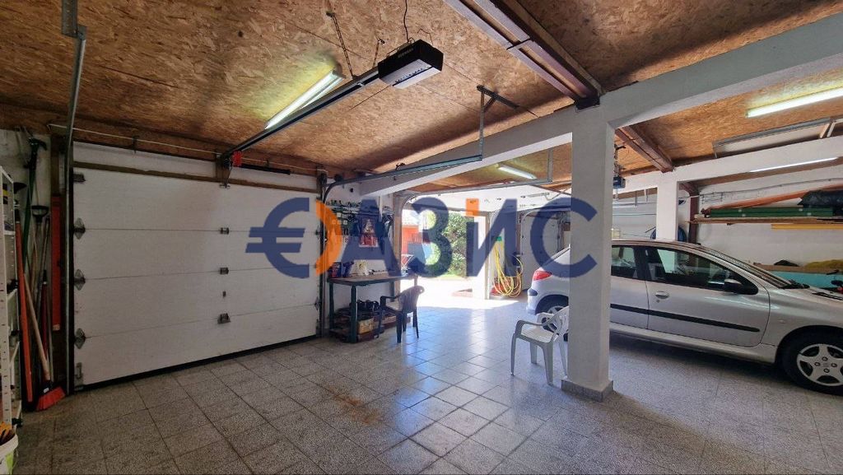



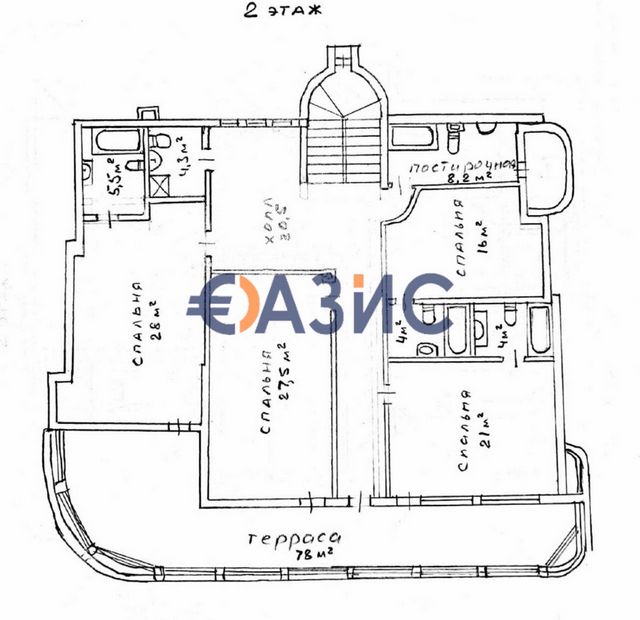







Total area of the main house: 500 sq. M.,
Total area of the plot: 1953sq.M.,
Price: 1 800 000 euro
Floors: 2
Terrace: 2
Payment:
5000 Euro-deposit
100% upon signing a title deed.An exceptional opportunity to own your own house with infrastructure, on the Black Sea coast, in the heart of the southern coast of Bulgaria. Indeed, such offers are unique in the real estate market! This house can become a family breeding nest for you! The house is located in one of the most exclusive places on the coast-Sveti Vlas. To the sea-180 m., near the yacht Port "Marina Dinevi" - 380m.
On a plot of 1953sq. M., located:
1. The main house has an area of 500 sq. M. distribution of the first floor: living room, study, bathroom with toilet, living room, kitchen-dining room, bedroom, dressing room, bathroom with sauna and Jacuzzi, terrace. Distribution of the second floor: common area, four bedrooms, each with private bathroom, additional bathroom, terrace. The two terraces, on the first and second floors, have panoramic views of the sea and the coast of old Nessebar. The terrace on the second floor has glazing without frames.
2. House for staff-30 sq. M. the house is fully equipped with everything necessary for life. The family, which helps maintain the life of the House, has been cooperating with the owners for several years. The house is constantly kept in perfect condition.
3. Garage-105 sq. M. Garage-separate building with three entrances with automatic door.
4. Gym-105sq. M. the second floor of the garage building has a separate entrance from the street. The room can be used as a play area and a sports area. In this room is equipped a small bar area, there is table tennis, billiards, bathroom.
5. Children's gazebo for games and Recreation-35 sq.M.
6. Gazebo for barbecue -25.5 sq. M. capital building with two rooms. One recreation room, in the second room is arranged a full-fledged kitchen with the necessary appliances. The gazebo is closed with automatic roller blinds.
7. Pool-75sq. M. pool with automatic cleaning system. There is a technical room for the maintenance of the pool.
8. Special attention deserves its own tennis court with an area of 714 square meters. M. The court, if you wish, can be closed from prying eyes.
For connoisseurs of wine is equipped winery with recreation room and fireplace.
The territory of the house is equipped with remote video surveillance and is connected with round-the-clock security.
The first floor of the house is heated by a fireplace with a system of air ducts. The second floor is heated with warm floors and air conditioners.
The area is surrounded by green vegetation.
Sveti Vlas-ideal place to live and relax with clean beaches and complete infrastructure for year-round living
Burgas Airport is 32 km away. Meer bekijken Minder bekijken ID 33210442
Die Gesamtfläche des Haupthauses: 500 qm.,
Die Gesamtfläche des Grundstücks: 1953kv.m.,
Preis: 1.800.000 Euro
Anzahl der Stockwerke: 2
Terrasse: 2
Bezahlung:
5000 Euro Kaution
100% bei der Unterzeichnung einer notariellen Urkunde.Eine außergewöhnliche Gelegenheit, ein eigenes Haus mit Infrastruktur am Schwarzen Meer im Herzen der Südküste Bulgariens zu besitzen. Tatsächlich sind solche Angebote auf dem Immobilienmarkt einzigartig! Dieses Haus kann ein Familiennest für Sie sein! Das Haus befindet sich in einem der exklusivsten Orte an der Küste-Sveti Vlas. Bis zum Meer-180 m bis zum Yachthafen "Marina Dinevi" - 380m.
Auf einem Grundstück von 1953 qm, gelegen:
1. Das Haupthaus hat eine Fläche von 500m2. m. Grundriss im Erdgeschoss: Wohnzimmer, Arbeitszimmer, Badezimmer mit WC, Wohnzimmer, Küche-Esszimmer, Schlafzimmer, Ankleideraum, Badezimmer mit Sauna und Jacuzzi, Terrasse. Grundriss im zweiten Stock: Gemeinschaftsbereich, vier Schlafzimmer, jedes mit eigenem Bad, zusätzlichem Badezimmer, Terrasse. Die beiden Terrassen im ersten und zweiten Stock bieten einen Panoramablick auf das Meer und das Ufer des alten Nessebar. Die Terrasse im zweiten Stock hat eine Verglasung ohne Rahmen.
2. Das Haus für das Personal ist 30kv. m. das Haus ist komplett mit allem ausgestattet, was für das Leben notwendig ist. Die Familie, die das Leben zu Hause unterstützt, arbeitet seit einigen Jahren mit den Eigentümern zusammen. Das Haus ist ständig in einwandfreiem Zustand.
3. Garage-105kv. m. Garage-separates Gebäude mit drei Eingängen mit automatischem Tor.
4. Der Fitnessraum ist 105kv. m. der zweite Stock der Garage hat einen separaten Eingang von der Straße. Der Raum kann als Spielbereich und Sportbereich genutzt werden. Dieses Zimmer ist mit einer kleinen Bar ausgestattet, verfügt über Tischtennis, Billard und ein eigenes Bad.
5. Ein Pavillon für Kinder zum Spielen und Entspannen-35kv.m.
6. Pavillon zum Grillen-25,5 qm Großbau mit zwei Räumen. Ein Aufenthaltsraum, im zweiten Raum befindet sich eine voll ausgestattete Küche mit den notwendigen Geräten. Der Pavillon wird mit automatischen Rollläden geschlossen.
7. Schwimmbad-75kv. m. Schwimmbad mit automatischem Reinigungssystem. Es gibt einen technischen Raum für die Pflege des Pools.
8. Besondere Aufmerksamkeit verdient der eigene Tennisplatz mit einer Fläche von 714 Quadratmetern. m. Court kann, falls gewünscht, mit neugierigen Augen geschlossen werden.
Das Weingut verfügt über einen Aufenthaltsraum und einen Kamin für Weinliebhaber.
Das Territorium des Hauses ist mit Fernvideoüberwachung ausgestattet und ist rund um die Uhr mit Sicherheit verbunden.
Das Erdgeschoss des Hauses ist mit einem Kamin mit Kanalsystem beheizt. Der zweite Stock ist mit Fußbodenheizung und Klimaanlage beheizt.
Das Gebiet ist von grüner Vegetation umgeben.
Sveti Vlas ist ein idealer Ort zum Verweilen und Entspannen mit sauberen Stränden und voller Infrastruktur für den ganzjährigen Aufenthalt
Vom Flughafen Burgas trennen Sie 32 km. ID 33210442
Общая площадь основного дома: 500 кв.м.,
Общая площадь участка: 1953кв.м.,
Цена: 1 800 000 евро
Этажность: 2
Терраса: 2
Схема оплаты:
5000 евро-депозит
100% при подписании нотариального акта о праве собственности.Эксклюзивная возможность владеть собственным домом с инфраструктурой, на берегу Черного моря, в самом сердце южного побережья Болгарии. По истине такие предложения уникальны на рынке недвижимости! Этот дом может стать для Вас фамильным родовым гнездом! Дом находится в одном из самых эксклюзивных мест на побережье – в городе Святой Влас. До моря-180 м., до яхтенного пристанища "Марина Диневи"-380м.
На участке площадью 1953кв.м., расположены:
1. Основной дом площадью 500кв.м. Распределение первого этажа: холл, рабочий кабинет, санузел, гостиная, кухня-столовая, спальня, гардеробная, ванная комната с сауной и джакузи, терраса. Распределение второго этажа: общая TV зона, четыре спальни, каждая с самостоятельной ванной комнатой, дополнительный хозяйственный санузел, терраса. Обе террасы, на первом и втором этаже, имеют панорамный вид на море и побережье Старого Несебра. Терраса второго этажа имеет безрамочное остекление.
2. Домик для персонала -30кв.м. Домик полностью оборудован всем необходимым для жизни. Семья, которая помогает поддерживать жизнеобеспечение дома уже несколько лет сотрудничает с собственниками. Дом постоянно поддерживается в идеальном состоянии.
3. Гараж -105кв.м. Гараж- отдельно стоящее здание с тремя въездами с автоматическими воротами.
4. Зал для фитнеса-105кв.м. Второй этаж в здании гаража имеет самостоятельный вход с улицы. Помещение можно использовать как игровую зону и зону для занятий спортом. В этом помещение оборудована небольшая барная зона, есть настольный теннис, бильярд, санузел.
5. Детская беседка для игр и отдыха -35кв.м.
6. Беседка для барбекю -25.5кв.м. Капитальное строение с двумя помещениями. Одно помещение для отдыха, во втором помещении устроена полноценная кухня с необходимой техникой. Беседка закрывается автоматическими ролставнями.
7. Бассейн-75кв.м. Бассейн с автоматической системой очистки. Есть техническое помещение, для обслуживания бассейна.
8. Особого внимания заслуживает собственный теннисный корт площадью 714 кв.м. Площадка корта, при желании может быть закрыта от посторонних глаз.
Для ценителей вина оборудована винарня с комнатой отдыха и камином.
Территория дома оборудована дистанционным видео наблюдением и подключена к круглосуточной охране.
Первый этаж дома обогревается камином с системой воздухопроводов. Второй этаж отапливается теплыми полами и кондиционерами.
Придомовая территория окружена зелеными хвойниками.
Святой Влас- идеальное место для жизни и отдыха с чистыми пляжами и полной инфраструктурой для круглогодичного проживания
До аэропорта Бургас на 32 км. ID 33210442
Total area of the main house: 500 sq. M.,
Total area of the plot: 1953sq.M.,
Price: 1 800 000 euro
Floors: 2
Terrace: 2
Payment:
5000 Euro-deposit
100% upon signing a title deed.An exceptional opportunity to own your own house with infrastructure, on the Black Sea coast, in the heart of the southern coast of Bulgaria. Indeed, such offers are unique in the real estate market! This house can become a family breeding nest for you! The house is located in one of the most exclusive places on the coast-Sveti Vlas. To the sea-180 m., near the yacht Port "Marina Dinevi" - 380m.
On a plot of 1953sq. M., located:
1. The main house has an area of 500 sq. M. distribution of the first floor: living room, study, bathroom with toilet, living room, kitchen-dining room, bedroom, dressing room, bathroom with sauna and Jacuzzi, terrace. Distribution of the second floor: common area, four bedrooms, each with private bathroom, additional bathroom, terrace. The two terraces, on the first and second floors, have panoramic views of the sea and the coast of old Nessebar. The terrace on the second floor has glazing without frames.
2. House for staff-30 sq. M. the house is fully equipped with everything necessary for life. The family, which helps maintain the life of the House, has been cooperating with the owners for several years. The house is constantly kept in perfect condition.
3. Garage-105 sq. M. Garage-separate building with three entrances with automatic door.
4. Gym-105sq. M. the second floor of the garage building has a separate entrance from the street. The room can be used as a play area and a sports area. In this room is equipped a small bar area, there is table tennis, billiards, bathroom.
5. Children's gazebo for games and Recreation-35 sq.M.
6. Gazebo for barbecue -25.5 sq. M. capital building with two rooms. One recreation room, in the second room is arranged a full-fledged kitchen with the necessary appliances. The gazebo is closed with automatic roller blinds.
7. Pool-75sq. M. pool with automatic cleaning system. There is a technical room for the maintenance of the pool.
8. Special attention deserves its own tennis court with an area of 714 square meters. M. The court, if you wish, can be closed from prying eyes.
For connoisseurs of wine is equipped winery with recreation room and fireplace.
The territory of the house is equipped with remote video surveillance and is connected with round-the-clock security.
The first floor of the house is heated by a fireplace with a system of air ducts. The second floor is heated with warm floors and air conditioners.
The area is surrounded by green vegetation.
Sveti Vlas-ideal place to live and relax with clean beaches and complete infrastructure for year-round living
Burgas Airport is 32 km away.