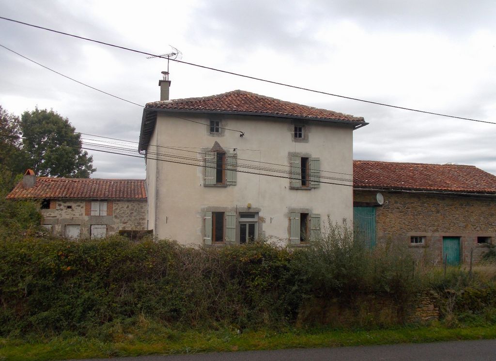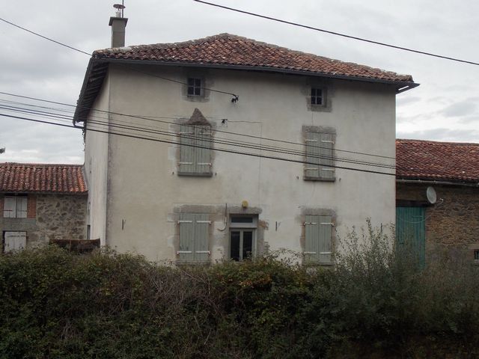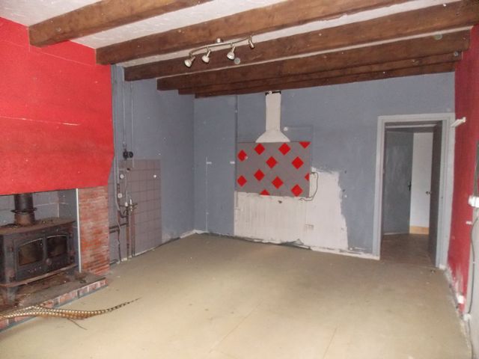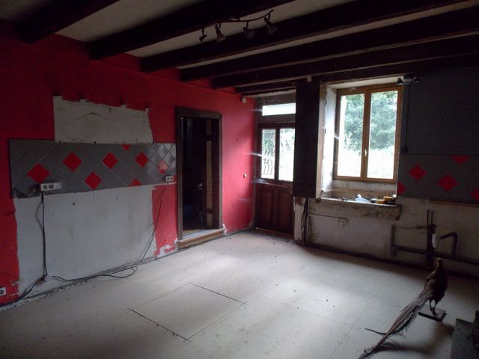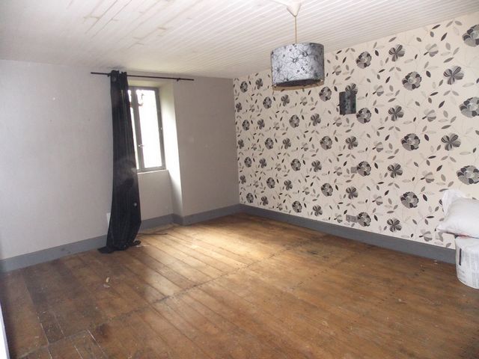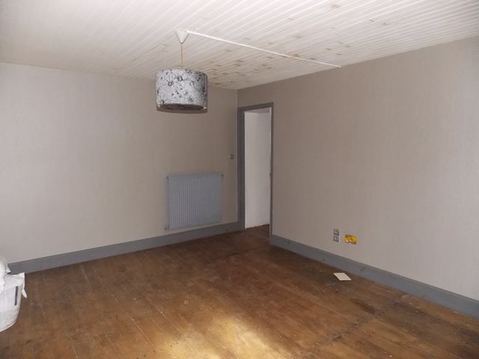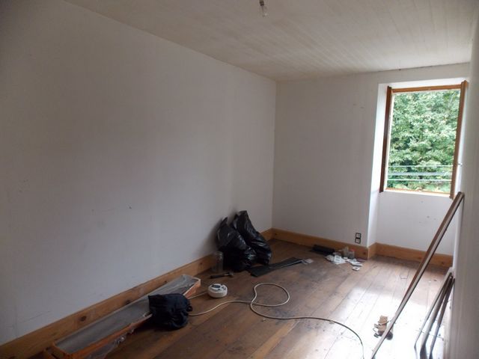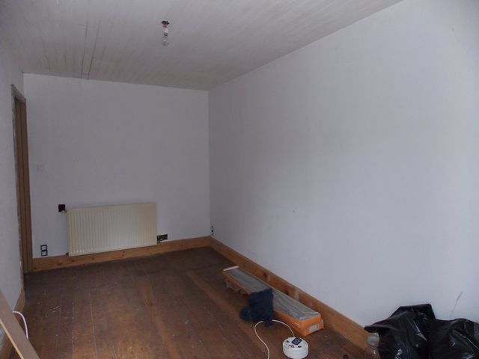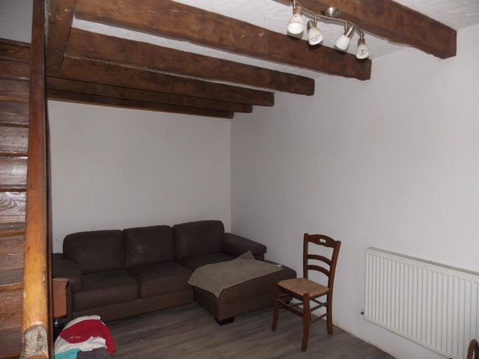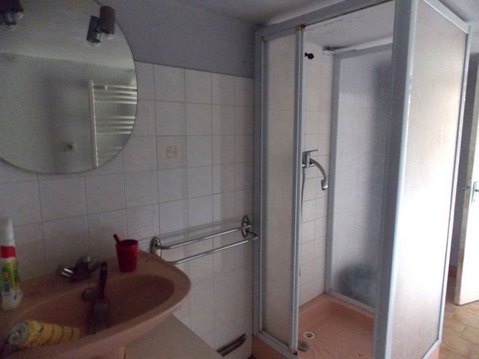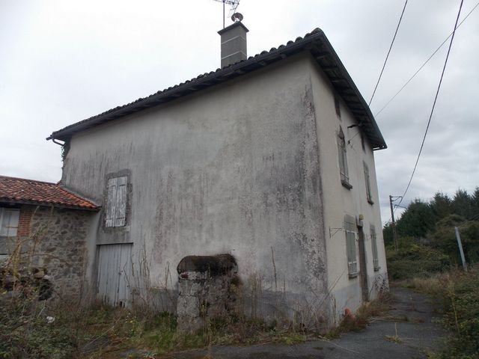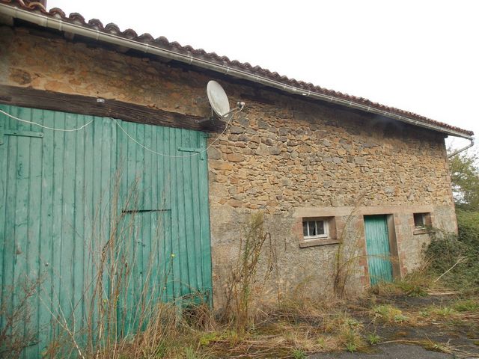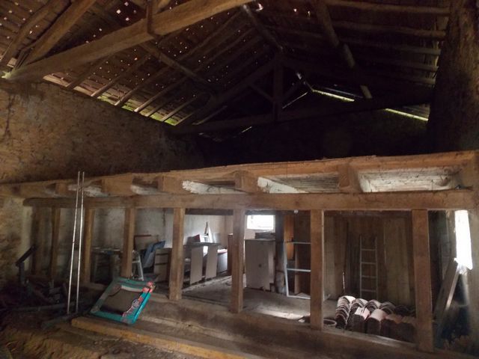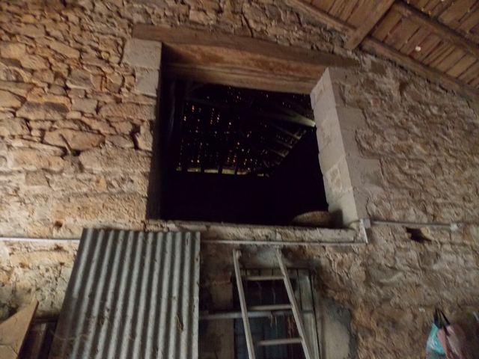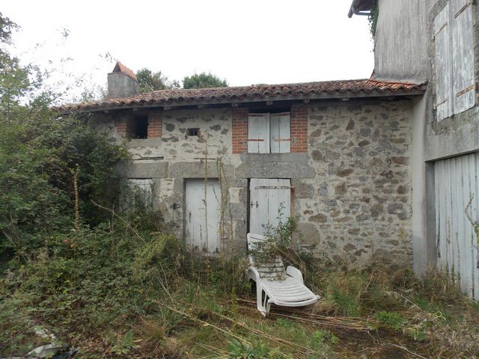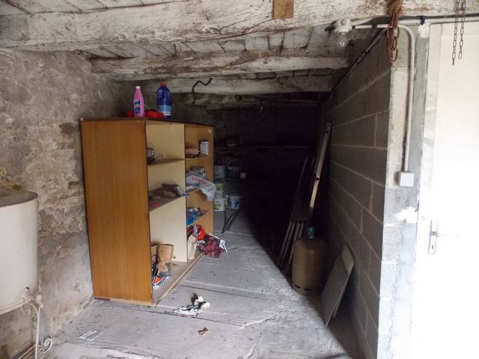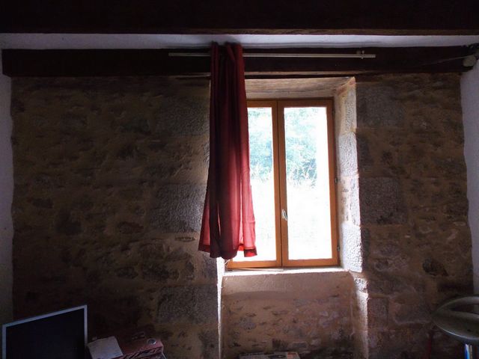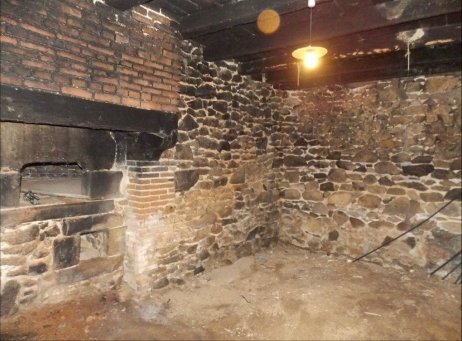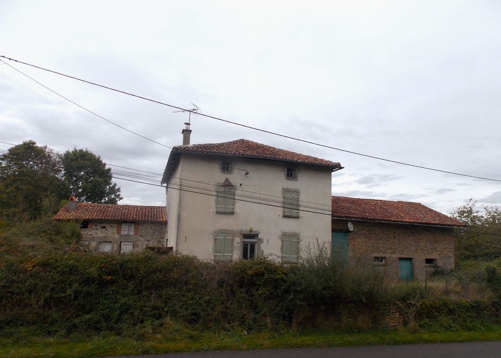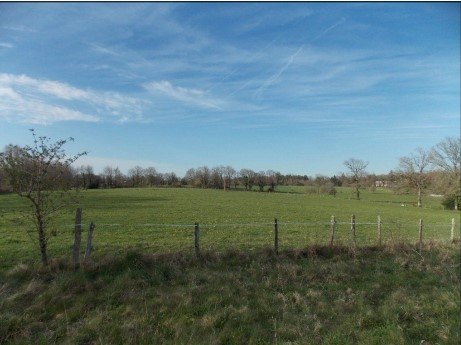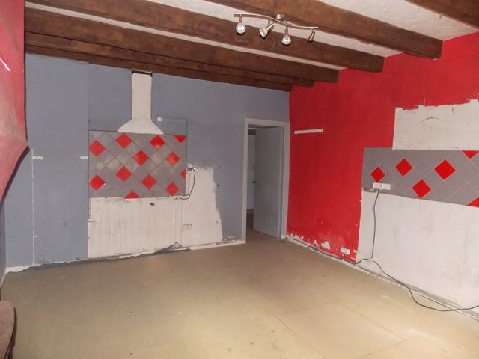EUR 75.000
FOTO'S WORDEN LADEN ...
Huis en eengezinswoning te koop — Saint-Mathieu
EUR 66.000
Huis en eengezinswoning (Te koop)
Referentie:
TXNV-T18539
/ 12018322616
This detached property to renovate is situated in the beautiful Perigord Limousin Regional National Park. There are several leisure lakes nearby as well as beautiful market towns. The village of Saint Mathieu is just 5 minutes away and has a good range of shops, bars, and other facilities. Limoges airport is approximately 40 minutes away. The stone house has been partly renovated in recent years and is ready for new owners to continue the work. On the ground floor there is a good sized kitchen area(20m2) with a wood burning stove that has a back boiler which heats the central heating system. There is a lounge which has exposed beams and stonework. Finally on this floor to the rear of the kitchen there is a shower room with toilet and a further room that could be used as a laundry room. An original wooden staircase leads to the first floor accommodation where the 2 bedrooms (25m2 and 11m2) are located. Another staircase leads up into the attic which could be easily converted. Attached at the rear of the house there is a wonderful space which is believed to have been an old hay loft. An opening from the first floor could be made to incorporate this useful space to increase the number of bedrooms and bathrooms. The property has double glazing and has been partially insulated. There is a wood central heating system in place but this hasn't been used recently. The property has lovely wooden floors in many of the rooms. There is a septic tank but this will need to be updated. Attached to the side of the property there is a large barn with a footprint of approximately 60m2. It is easy to see how this space could be incorporated to extend the main house accommodation or used as a workshop or storage. On the other side of the house there are 2 further outbuildings of approximately 20m2 and 15m2, a small courtyard area and a well. To the rear of the buildings there is a covered area which would make an ideal terrace and entertaining space. The attached land (4910m² or 1.2 acres) surrounds the buildings and is ideal for anyone wishing to have a small-holding or simply a large garden. The garden is now overgrown and will need to be cleared by the new owners but once you do there are lovely countryside views at the rear of the property. There are no immediate neighbours and the garden is not overlooked. The house represents great value for money and is a must see at this price.
Meer bekijken
Minder bekijken
Cette propriété individuelle à rénover est située dans le magnifique parc national régional Périgord Limousin. Il y a plusieurs lacs de loisirs à proximité ainsi que de beaux bourgs. Le village de Saint Mathieu est à seulement 5 minutes et dispose de nombreux commerces, bars et autres commodités. L'aéroport de Limoges est à environ 40 minutes. La maison en pierre a été partiellement rénovée ces dernières années et est prête à accueillir les nouveaux propriétaires pour poursuivre les travaux. Au rez-de-chaussée il y a un coin cuisine de bonne taille (20 m2) avec un poêle à bois doté d'une chaudière arrière qui chauffe le système de chauffage central. Il y a un salon avec poutres et pierres apparentes. Enfin à cet étage, à l'arrière de la cuisine, il y a une salle de douche avec WC et une autre pièce qui pourrait être utilisée comme buanderie. Un escalier en bois d'origine mène au logement du premier étage où se trouvent les 2 chambres (25m2 et 11m2). Un autre escalier mène au grenier qui pourrait être facilement aménagé. Attenant à l'arrière de la maison se trouve un magnifique espace qui aurait été un ancien grenier à foin. Une ouverture depuis le premier étage pourrait être réalisée pour intégrer cet espace utile afin d'augmenter le nombre de chambres et de salles de bains. La propriété dispose principalement de double vitrage et a été partiellement isolée. Il existe un système de chauffage central au bois, mais celui-ci n'a pas été utilisé récemment. La propriété dispose de beaux parquets dans de nombreuses pièces. Il y a une fosse septique mais celle-ci devra être mise à jour. Attenante au côté de la propriété se trouve une grande grange d'une superficie d'environ 60 m2. Il est facile de voir comment cet espace pourrait être intégré pour agrandir l'habitation principale ou être utilisé comme atelier ou stockage. De l'autre côté de la maison se trouvent 2 autres dépendances d'environ 20 m² et 15 m², une petite cour et un puits. À l'arrière des bâtiments se trouve un espace couvert qui constituerait une terrasse idéale et un espace de divertissement. Le terrain attenant (4910 m²) entoure les bâtiments et est idéal pour toute personne souhaitant avoir une petite exploitation ou simplement un grand jardin. Le jardin est maintenant envahi par la végétation et devra être déblayé par les nouveaux propriétaires, mais une fois que vous l'aurez fait, vous aurez de belles vues sur la campagne à l'arrière de la propriété. Il n'y a pas de voisins immédiats et le jardin est sans vis à vis. La maison représente un excellent rapport qualité-prix et est à voir absolument à ce prix.
This detached property to renovate is situated in the beautiful Perigord Limousin Regional National Park. There are several leisure lakes nearby as well as beautiful market towns. The village of Saint Mathieu is just 5 minutes away and has a good range of shops, bars, and other facilities. Limoges airport is approximately 40 minutes away. The stone house has been partly renovated in recent years and is ready for new owners to continue the work. On the ground floor there is a good sized kitchen area(20m2) with a wood burning stove that has a back boiler which heats the central heating system. There is a lounge which has exposed beams and stonework. Finally on this floor to the rear of the kitchen there is a shower room with toilet and a further room that could be used as a laundry room. An original wooden staircase leads to the first floor accommodation where the 2 bedrooms (25m2 and 11m2) are located. Another staircase leads up into the attic which could be easily converted. Attached at the rear of the house there is a wonderful space which is believed to have been an old hay loft. An opening from the first floor could be made to incorporate this useful space to increase the number of bedrooms and bathrooms. The property has double glazing and has been partially insulated. There is a wood central heating system in place but this hasn't been used recently. The property has lovely wooden floors in many of the rooms. There is a septic tank but this will need to be updated. Attached to the side of the property there is a large barn with a footprint of approximately 60m2. It is easy to see how this space could be incorporated to extend the main house accommodation or used as a workshop or storage. On the other side of the house there are 2 further outbuildings of approximately 20m2 and 15m2, a small courtyard area and a well. To the rear of the buildings there is a covered area which would make an ideal terrace and entertaining space. The attached land (4910m² or 1.2 acres) surrounds the buildings and is ideal for anyone wishing to have a small-holding or simply a large garden. The garden is now overgrown and will need to be cleared by the new owners but once you do there are lovely countryside views at the rear of the property. There are no immediate neighbours and the garden is not overlooked. The house represents great value for money and is a must see at this price.
Referentie:
TXNV-T18539
Land:
FR
Stad:
SAINT MATHIEU
Postcode:
87440
Categorie:
Residentieel
Type vermelding:
Te koop
Type woning:
Huis en eengezinswoning
Grondbelasting:
EUR 400
Omvang woning:
90 m²
Omvang perceel:
4.910 m²
Kamers:
4
Slaapkamers:
2
Badkamers:
1
Toilet:
1
Aantal verdiepingen:
3
Verwarming Brandbaar:
Kool
Energieverbruik:
358
Broeikasgasemissies:
10
Parkeerplaatsen:
1
VERGELIJKBARE WONINGVERMELDINGEN
VASTGOEDPRIJS PER M² IN NABIJ GELEGEN STEDEN
| Stad |
Gem. Prijs per m² woning |
Gem. Prijs per m² appartement |
|---|---|---|
| Haute-Vienne | EUR 1.699 | - |
| Angoulême | EUR 1.850 | - |
| Ruffec | EUR 1.163 | - |
| Périgueux | EUR 2.064 | EUR 2.101 |
| Ribérac | EUR 1.568 | - |
