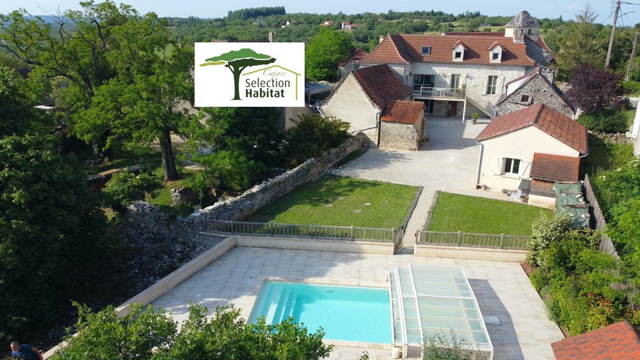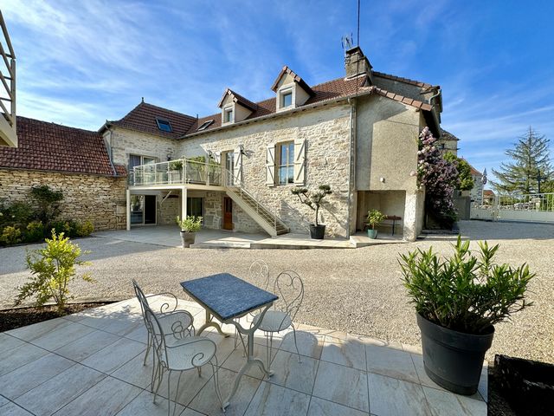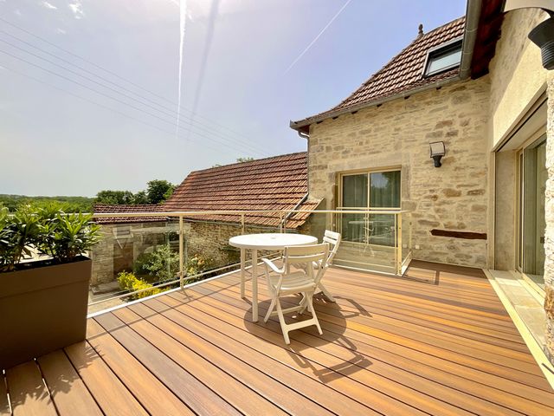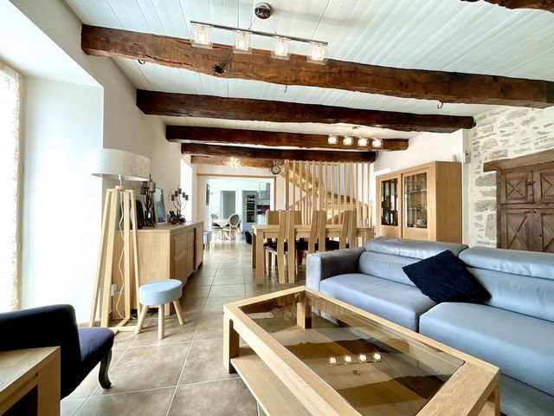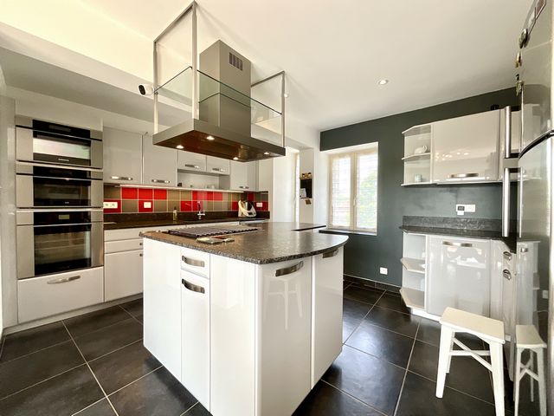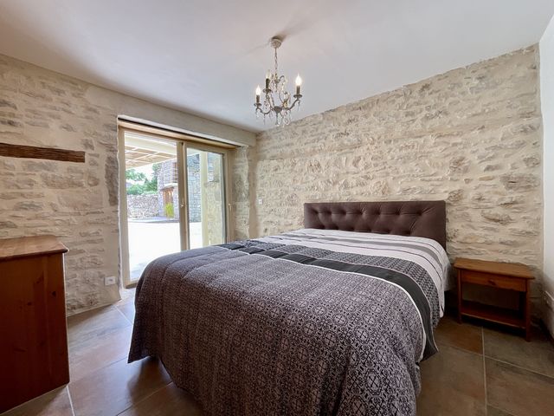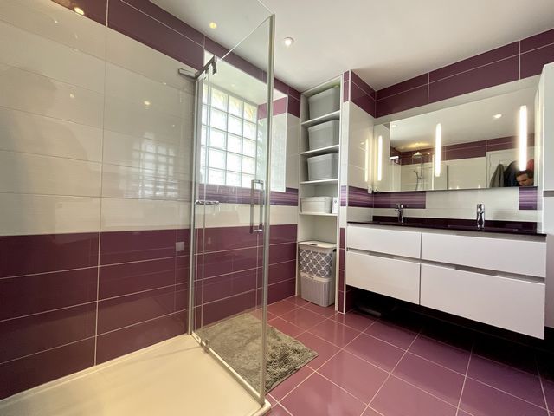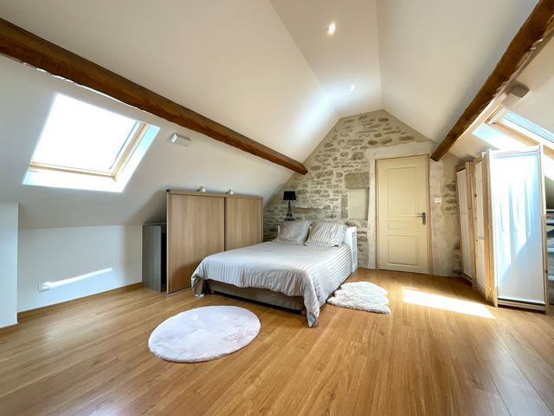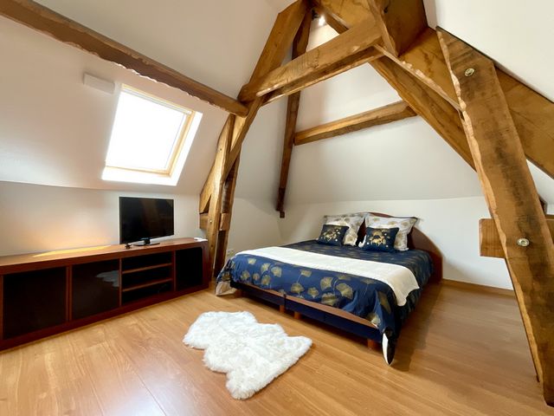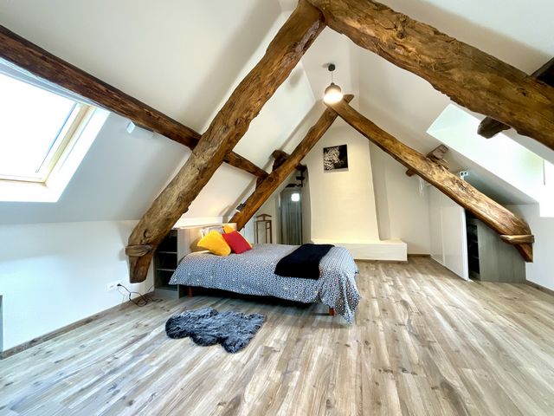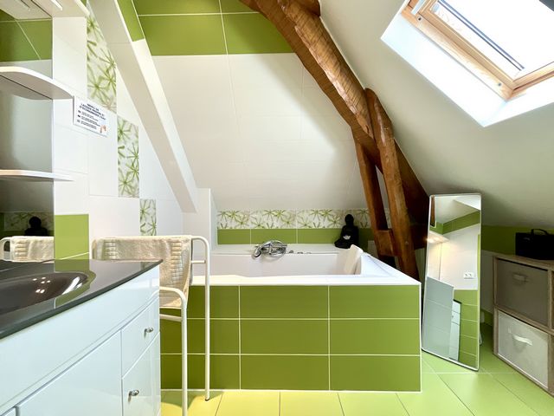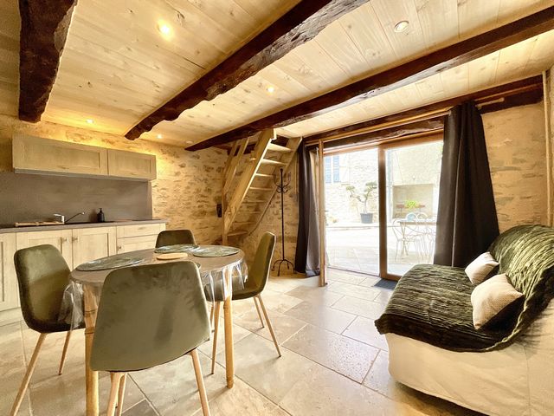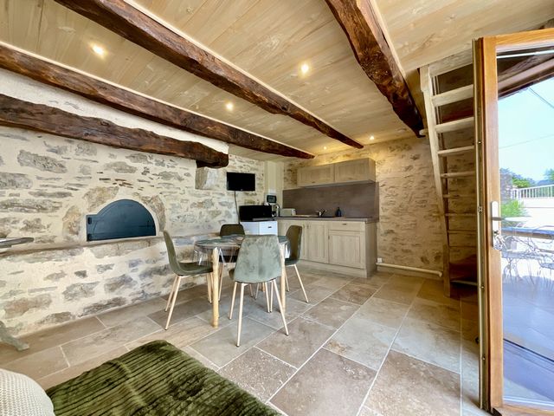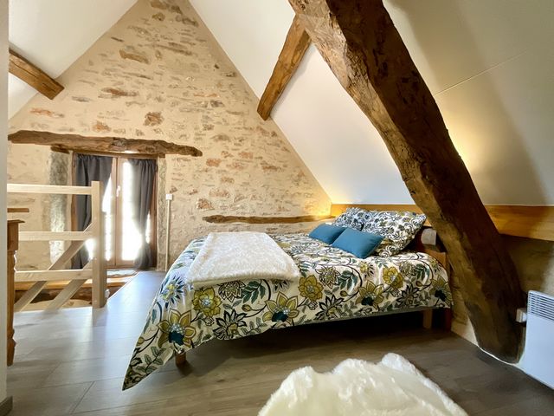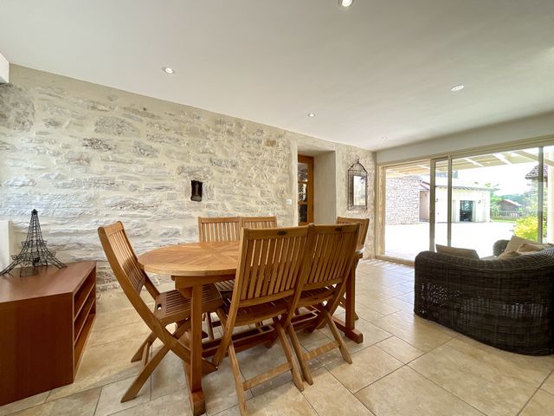EUR 368.000
FOTO'S WORDEN LADEN ...
Huis en eengezinswoning te koop — Saint-Jean-de-Laur
EUR 369.000
Huis en eengezinswoning (Te koop)
Referentie:
TXNV-T18138
/ 12032339140
In the heart of a typical and charming little village on the Camino de Santiago, equal distance from Cajarc and Limogne, come and discover this authentic, completely renovated stone house. On a plot of 980m², await you: - a very beautiful swimming pool of 8m x 4m heated by its sliding shelter, treated with chlorine, - a double garage - automatic doors - with a workshop area and a lean-to, - a cottage of approx. . 30m², completely independent which can accommodate up to 4 people - living room/kitchen 1 bedroom, 1 bathroom - in excellent conditions since the interior was renovated in 2023. The house offers rare volumes for a Quercy house: - On the garden level, an independent entrance opens onto a modular space in a small apartment with bedroom or in a reception space for liberal professionals for example. With a surface area of approximately 45 m² divided between a bedroom and a large bright living room (beautiful bay window opening onto a terrace), multiple customization possibilities are available to you. The technical room as well as a cellar are accessible from this level. - On the first floor, a large and warm living room of 35m² opens onto a modern and friendly kitchen of 20m², fully equipped for memorable evenings with family or friends: in summer on the 20m² terrace and in winter by the fire possible in an exceptional insert. South-west facing, the light is optimal in all seasons. On the same level, toilets, a bathroom and a south-east facing bedroom for romantic sunrises welcome you. - In the converted attic, 3 bright and spacious bedrooms, decorated with shower rooms, one of which has a spa bath, will seduce you with the quality of finish and their technical specifications (roof insulation, skylight with electric roller shutters, etc.). .). An incredibly equipped house since you will find: underfloor heating on the 3 levels, electrical equipment with home automation and remote control of shutters and lights, fiber, collective sanitation (mains sewer), a low energy consumption... A rare house - with such services - in the area offering modern living comfort in an authentic setting in the middle of a quiet but dynamic village. A unique opportunity!
Meer bekijken
Minder bekijken
Au coeur d'un typique et charmant petit village du chemin de Compostelle, à égale distance de Cajarc et Limogne, venez découvrir cette authentique maison en pierre entièrement rénovée. Sur un terrain de 980m², vous attendent : -une très belle piscine de 8m x 4m chauffée par son abri coulissant, traitée au chlore, -un garage double -portes automatiques- avec un coin atelier et un appentis, -un gîte d'env. 30m², complètement indépendant pouvant accueillir jusqu'à 4 personnes - salon/cusine 1 chambre, 1 salle d'eau- dans d'excellentes conditions puisque l'intérieur a été refait à neuf en 2023. La maison offre des volumes rares pour une maison quercynoise : - En rez-de-jardin, une entrée indépendante donne sur un espace modulable en petit appartement avec chambre ou en espace d'accueil pour profession libérale par exemple. D'une surface d'env 45 m² répartis entre une chambre et une grande pièce à vivre lumineuse (belle baie vitrée donnant sur une terrasse), de multiples possibilités de personnalisation s'offrent à vous. Le local technique ainsi qu'une cave sont accessibles par ce niveau. - Au premier étage, un vaste et chaleureux séjour de 35m² donne sur une cuisine moderne et conviviale de 20m² ultra équipée pour des soirées mémorables en famille ou entre amis : l'été sur la terrasse de 20m² et l'hiver au coin du feu possible dans un insert exceptionnel. Exposés Sud-ouest, la luminosité est optimale en toute saison. Au même niveau, des wc, une salle d'eau et une chambre exposée sud-est pour de romantiques levés de soleil vous accueillent. - Dans les combles aménagées, 3 chambres lumineuses et spacieuses, agrémentées de pièces d'eau dont une avec une baignoire balnéo, sauront vous séduire par la qualité de finition et leurs spécificités techniques (isolation par le toit, velux avec volets roulants électriques...). Une maison incroyablement dotée puisque vous y trouverez : un chauffage au sol sur les 3 niveaux, un équipement électrique avec domotique et contrôle à distance des volets et lumières, la fibre, l'assainissement collectif (tout-à-l'égout), une faible consommation énergétique... Une maison rare -avec de telles prestations- sur le secteur offrant un confort de vie moderne dans un écrin authentique au milieu d'un village calme mais dynamique. Une opportunité unique !
In the heart of a typical and charming little village on the Camino de Santiago, equal distance from Cajarc and Limogne, come and discover this authentic, completely renovated stone house. On a plot of 980m², await you: - a very beautiful swimming pool of 8m x 4m heated by its sliding shelter, treated with chlorine, - a double garage - automatic doors - with a workshop area and a lean-to, - a cottage of approx. . 30m², completely independent which can accommodate up to 4 people - living room/kitchen 1 bedroom, 1 bathroom - in excellent conditions since the interior was renovated in 2023. The house offers rare volumes for a Quercy house: - On the garden level, an independent entrance opens onto a modular space in a small apartment with bedroom or in a reception space for liberal professionals for example. With a surface area of approximately 45 m² divided between a bedroom and a large bright living room (beautiful bay window opening onto a terrace), multiple customization possibilities are available to you. The technical room as well as a cellar are accessible from this level. - On the first floor, a large and warm living room of 35m² opens onto a modern and friendly kitchen of 20m², fully equipped for memorable evenings with family or friends: in summer on the 20m² terrace and in winter by the fire possible in an exceptional insert. South-west facing, the light is optimal in all seasons. On the same level, toilets, a bathroom and a south-east facing bedroom for romantic sunrises welcome you. - In the converted attic, 3 bright and spacious bedrooms, decorated with shower rooms, one of which has a spa bath, will seduce you with the quality of finish and their technical specifications (roof insulation, skylight with electric roller shutters, etc.). .). An incredibly equipped house since you will find: underfloor heating on the 3 levels, electrical equipment with home automation and remote control of shutters and lights, fiber, collective sanitation (mains sewer), a low energy consumption... A rare house - with such services - in the area offering modern living comfort in an authentic setting in the middle of a quiet but dynamic village. A unique opportunity!
Referentie:
TXNV-T18138
Land:
FR
Stad:
SAINT JEAN DE LAUR
Postcode:
46260
Categorie:
Residentieel
Type vermelding:
Te koop
Type woning:
Huis en eengezinswoning
Grondbelasting:
EUR 1.700
Omvang woning:
240 m²
Omvang perceel:
980 m²
Kamers:
8
Slaapkamers:
5
Badkamers:
1
Uitgeruste keuken:
Ja
Verwarming Brandbaar:
Olie
Energieverbruik:
106
Broeikasgasemissies:
23
Garages:
1
Balkon:
Ja
Terras:
Ja
