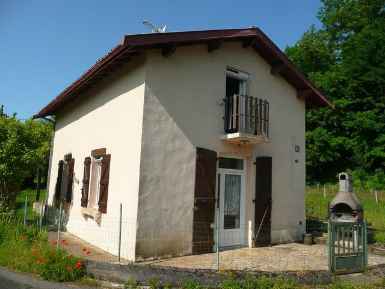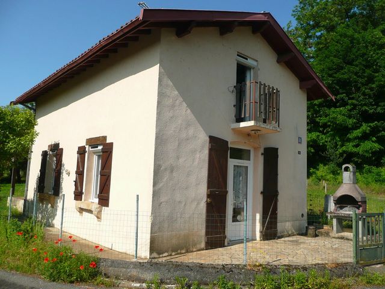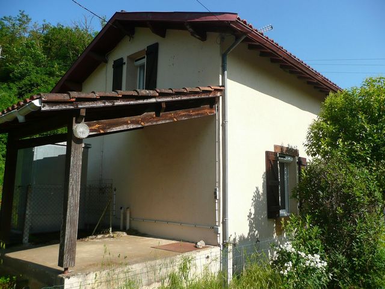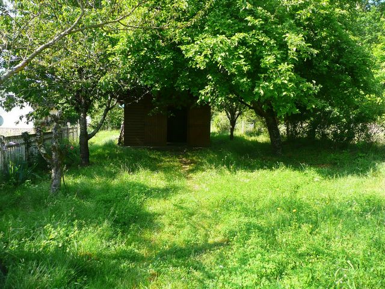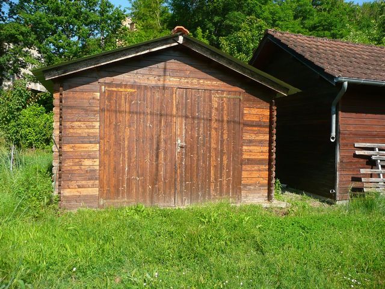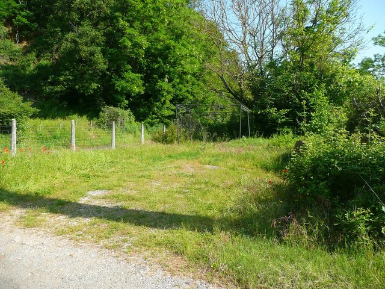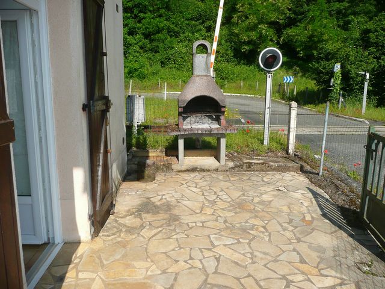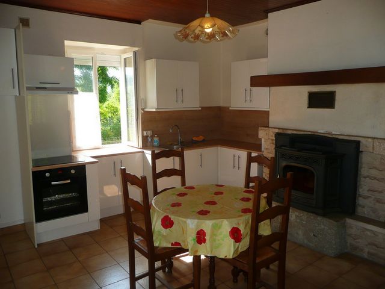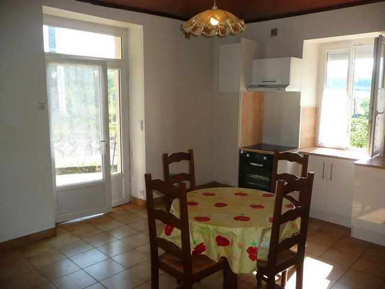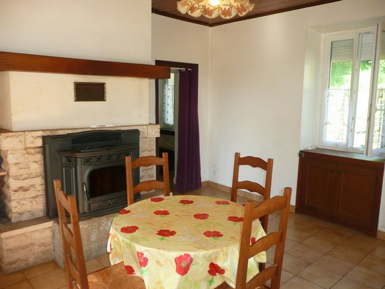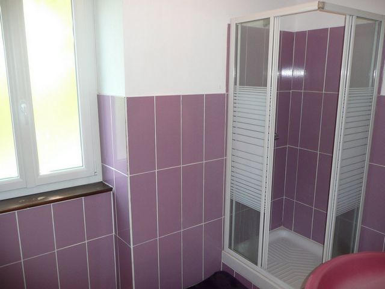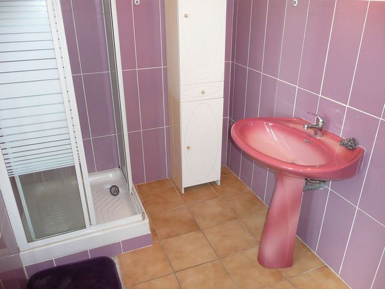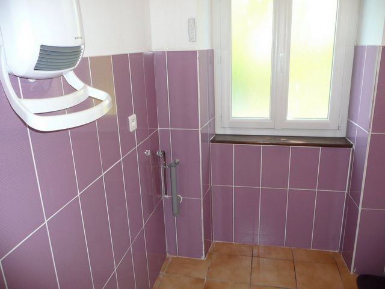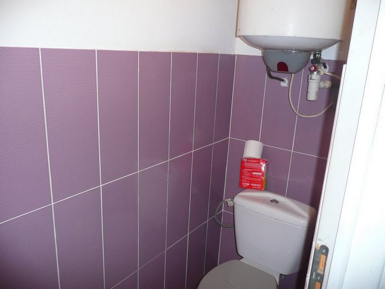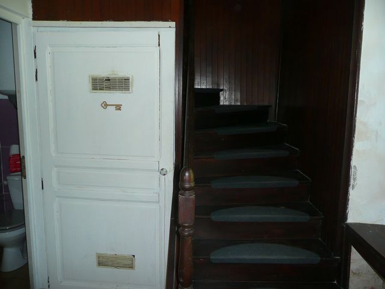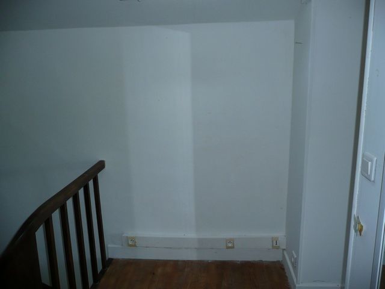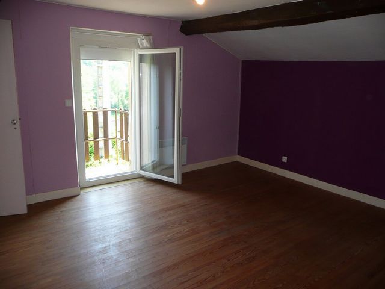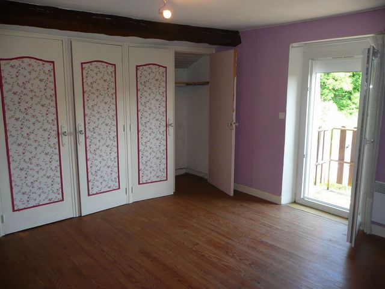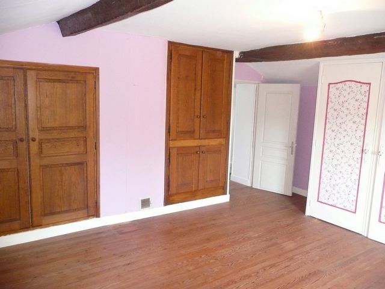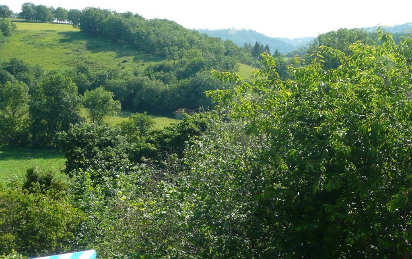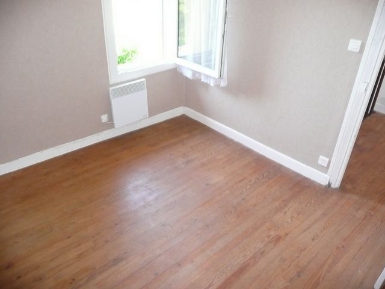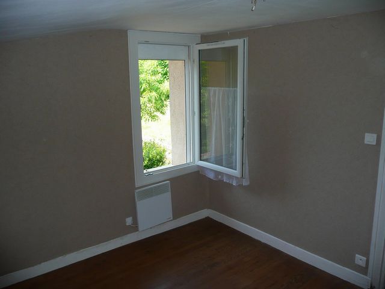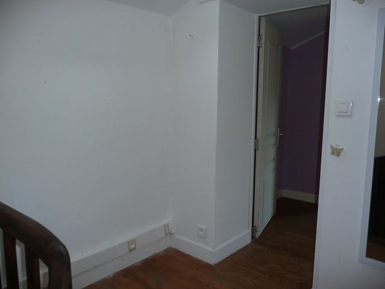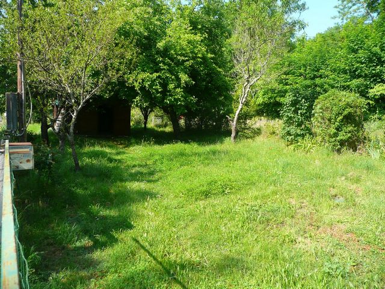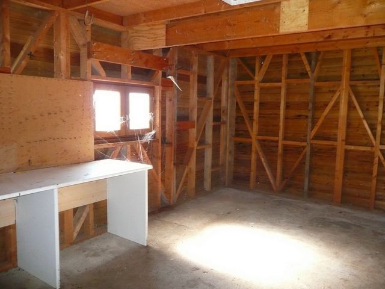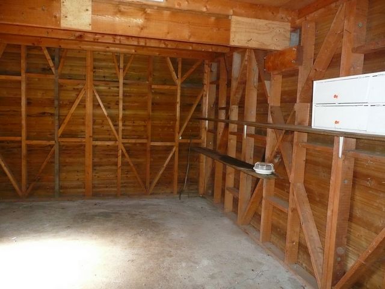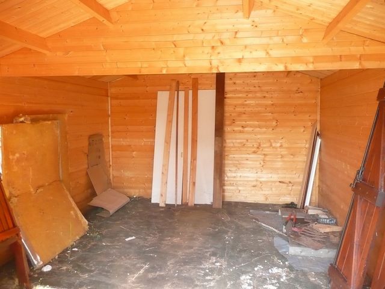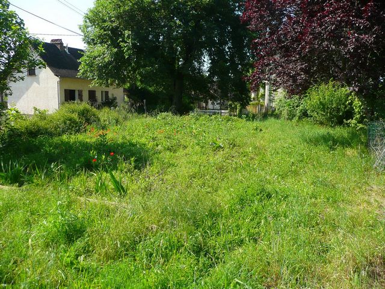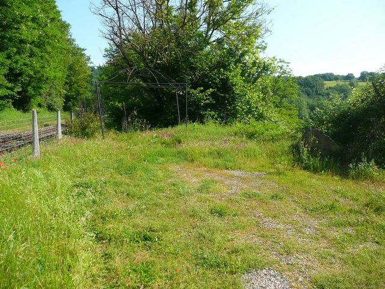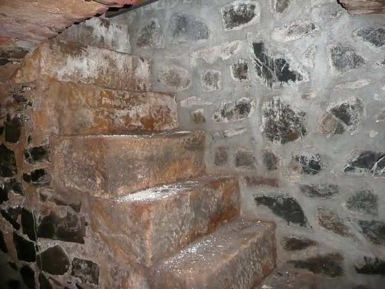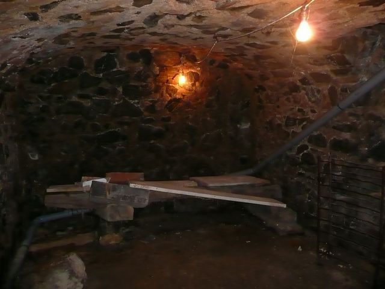FOTO'S WORDEN LADEN ...
Huis en eengezinswoning (Te koop)
Referentie:
TXNV-T17272
/ 12020245206
Selection Habitat are delighted to exclusively present this stone house situated at the railway crossing in Naussac. The house built in stone in the 1930's offers 65m² on two floors with a large kitchen living room dining room downstairs and two upstairs bedrooms. More importantly the property offers a large garden with two dependencies, a large terrace and parking opposite for at least two vehicles offering 1022m² en total. Even though the house is situated next to the Villefranche to Capdenac train line, there is little traffic (only 6 trains per day). Recently renovated for rental, the house has new PVC double glazing, solar powered security shutters, a septic tank installed in 2014 and a granules stove. The house comprises: Ground Floor: Large open kitchen/living room of 21m² leading to a hallway accessing a large downstairs shower room of 6m² with space and plumbing for a washing machine, a separate toilet, and a cupboard that has an entrance downstairs to a vaulted cellar of 20m²: First Floor : Upstairs, there is a 3m² landing which leads on to a principal bedroom of 21m² with a small balcony and a second bedroom of 9m². Outside : The property has a large terrace with a barbeque in front and a smaller covered terrace to the rear with a large flat garden containg a 19m² workshop and agarage of 18m² both qccessible from the road. Behind the garage is a large vegetable garden. There are also excellent views over the open countryside to the East.
Meer bekijken
Minder bekijken
Selection Habitat a le plaisir de vous présenter cette maison en pierre située au passage à niveau de Naussac. La maison construite en pierre dans les années 1930 offre 65m² sur deux étages avec une grande cuisine salon salle à manger au rez-de-chaussée et deux chambres à l'étage. Plus important, la propriété offre un grand jardin avec deux dépendances, une grande terrasse et un parking en face pour au moins deux véhicules offrant 1022m² en total. Bien que la maison soit située à côté de la ligne de train Villefranche - Capdenac, il y a peu de trafic (seulement 6 trains par jour). Récemment rénovée pour la location, la maison dispose d'un double vitrage PVC neuf, de volets de sécurité solaires, d'une fosse septique installée en 2014 et d'un poêle à granulés. La maison comprend : Rez-de-chaussée : Grande cuisine/salon ouverte de 21m² menant à un couloir accédant à une grande salle d'eau au rez-de-chaussée de 6m² avec emplacement et plomberie pour une machine à laver, un WC séparé, et un placard qui donne accès à une cave voûtée de 20m² depuis le rez-de-chaussée. Premier étage : A l'étage, il y a un palier de 3m² qui mène à une chambre principale de 21m² avec un petit balcon et une deuxième chambre de 9m². Extérieur : La propriété a une grande terrasse avec un barbecue à l'avant et une plus petite terrasse couverte à l'arrière avec un grand jardin plat abritant un atelier de 19m² et un garage de 18m² tous deux accessibles depuis la route. Derrière le garage se trouve un grand jardin potager. La vue sur la campagne à l'est est très jolie. Les informations sur les risques auxquels ce bien est exposé sont disponibles sur le site Géorisques : www.georisques.gouv.fr »
Selection Habitat are delighted to exclusively present this stone house situated at the railway crossing in Naussac. The house built in stone in the 1930's offers 65m² on two floors with a large kitchen living room dining room downstairs and two upstairs bedrooms. More importantly the property offers a large garden with two dependencies, a large terrace and parking opposite for at least two vehicles offering 1022m² en total. Even though the house is situated next to the Villefranche to Capdenac train line, there is little traffic (only 6 trains per day). Recently renovated for rental, the house has new PVC double glazing, solar powered security shutters, a septic tank installed in 2014 and a granules stove. The house comprises: Ground Floor: Large open kitchen/living room of 21m² leading to a hallway accessing a large downstairs shower room of 6m² with space and plumbing for a washing machine, a separate toilet, and a cupboard that has an entrance downstairs to a vaulted cellar of 20m²: First Floor : Upstairs, there is a 3m² landing which leads on to a principal bedroom of 21m² with a small balcony and a second bedroom of 9m². Outside : The property has a large terrace with a barbeque in front and a smaller covered terrace to the rear with a large flat garden containg a 19m² workshop and agarage of 18m² both qccessible from the road. Behind the garage is a large vegetable garden. There are also excellent views over the open countryside to the East.
Referentie:
TXNV-T17272
Land:
FR
Stad:
NAUSSAC
Postcode:
12700
Categorie:
Residentieel
Type vermelding:
Te koop
Type woning:
Huis en eengezinswoning
Grondbelasting:
EUR 300
Omvang woning:
65 m²
Omvang perceel:
1.022 m²
Kamers:
3
Slaapkamers:
2
Toilet:
1
Aantal verdiepingen:
1
Uitgeruste keuken:
Ja
Staat:
Goed
Verwarming Brandbaar:
Elektrisch
Energieverbruik:
445
Broeikasgasemissies:
14
Parkeerplaatsen:
1
Garages:
1
Balkon:
Ja
Terras:
Ja
