EUR 2.437.875
6 slk
12.174 m²
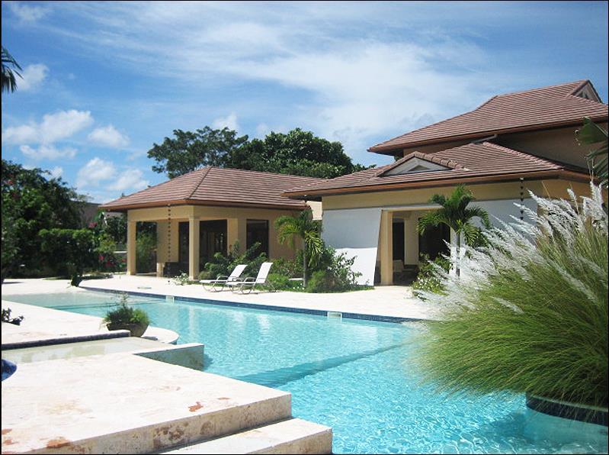
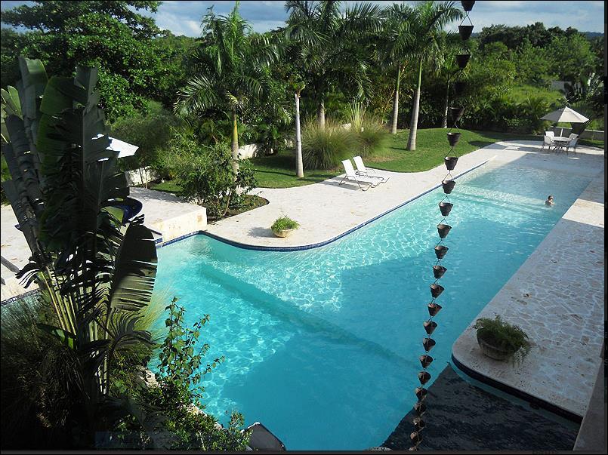
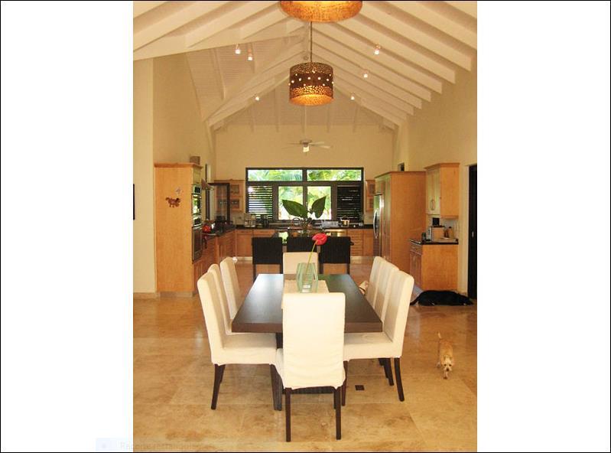
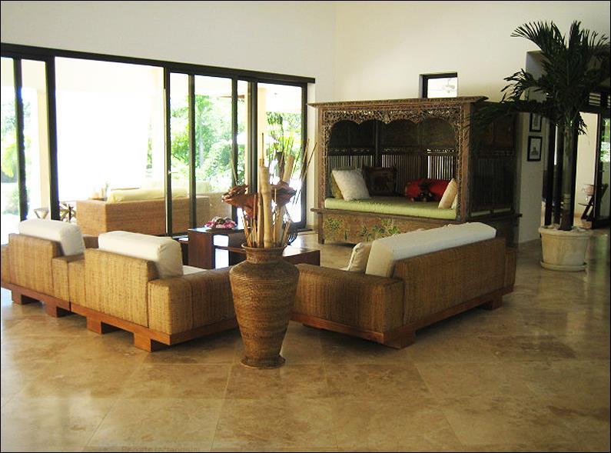

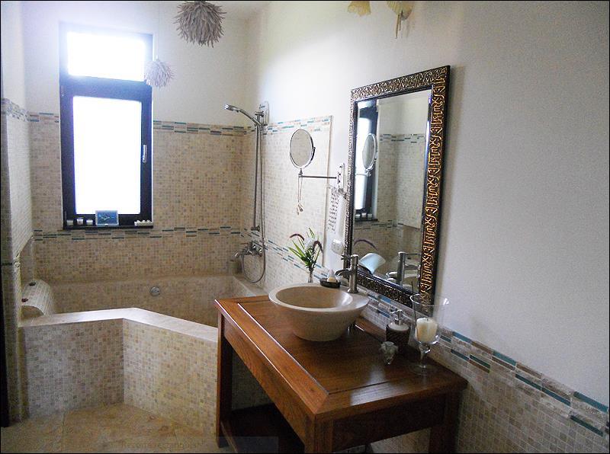
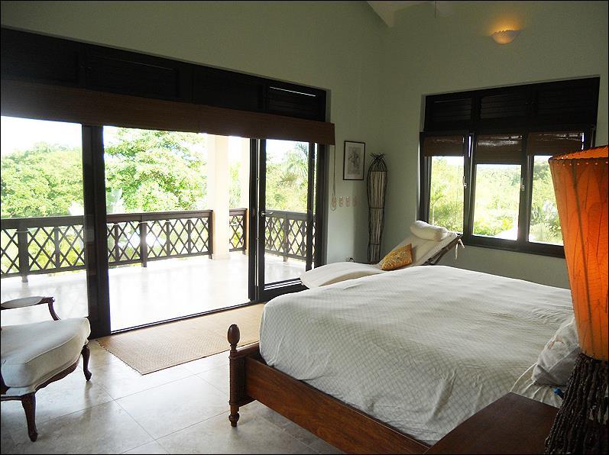
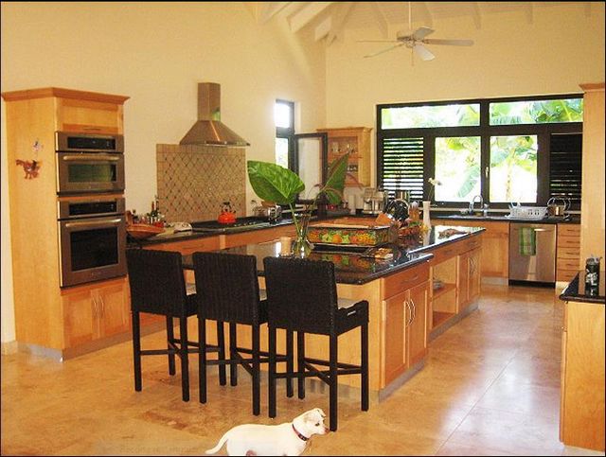
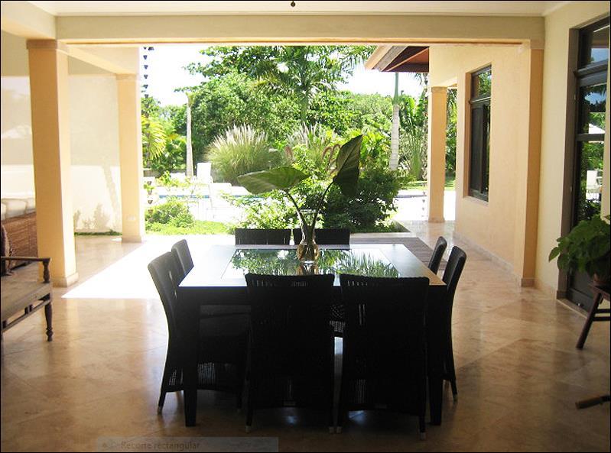
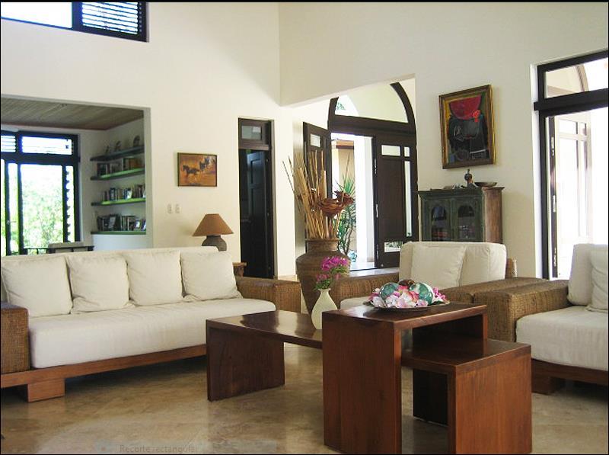
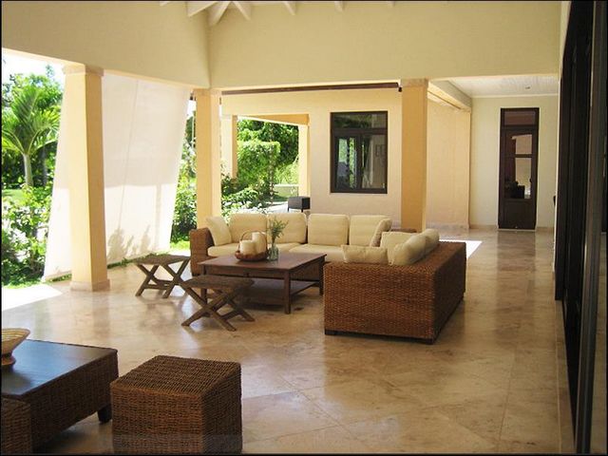
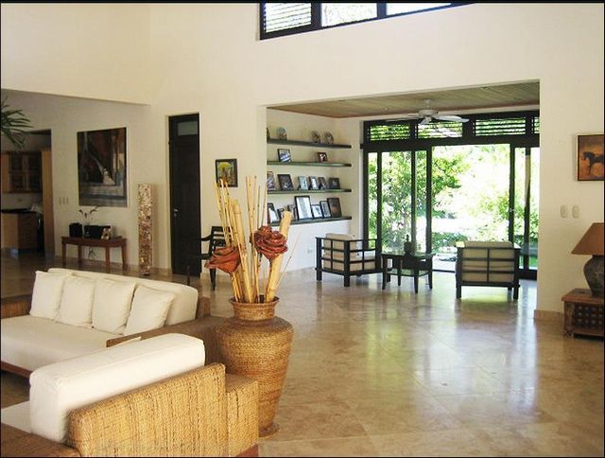
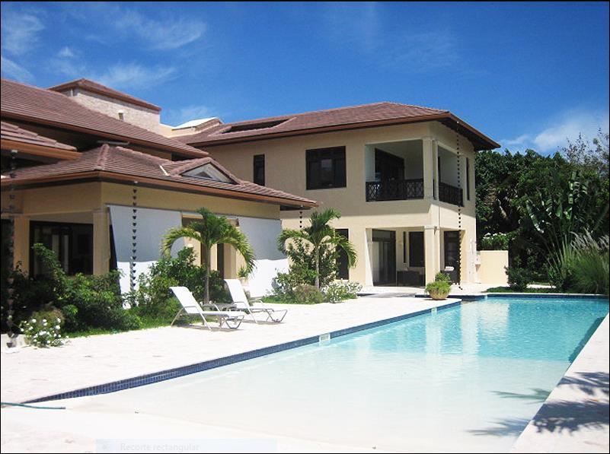
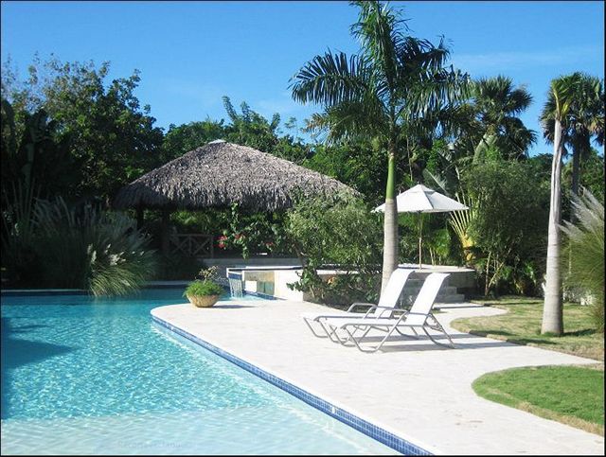
MLS #: C-9816-M Designed by an award-winning American architect and completed by a German contractor in 2009, Sea Horse Ranch Villa is a 6-bedroom, 6-1/2 bath villa of exceptional quality. From the fabulous heated pool/spa combination with reflecting pool, coralina terraces and waterfall, to the over 700 square meters (7000 sq. ft.) of travertine marble floors, American and European appliances and hardware as well as furnishings from all over the world, this is an ideal home for a family requiring elegance as well as flexibility.The foyer opens onto a black-stone lined reflecting pond which divides the private and public areas of the villa. To the left, at ground level, are 3 bedrooms each with en suite full bath. One bedroom is currently in use as an office. Turning right from the entry, one walks through a spacious 90 sq. meter great room with Tea nook and 5 meter ceilings. Next are wine room, dining room and kitchen with huge pantry that opens onto an extensive outdoor kitchen as well. A 4th ground floor bedroom with full bath is accessed from the dining area. Connected to the kitchen are extensive service areas including laundry, staff apartment with bath, storage and mechanical rooms and 2-car garage.
The garage includes a large storage loft. The second floor is accessed from the foyer via a spectacular curving stair contained in an octagonal stair tower. From the 2nd floor landing, two bedrooms with en suite bathrooms and walk-in closets are reached. These bedrooms feature great natural ventilation and the largest, the master, has a separate covered terrace and small stair for private access to the pool and spa/kiosk area. Contact us today to line up this Luxury Villa For Sale In Sea Horse Ranch, Dominican Republic Meer bekijken Minder bekijken Cabarete ( Puerto Plata, DO – 57000)
MLS #: C-9816-M Designed by an award-winning American architect and completed by a German contractor in 2009, Sea Horse Ranch Villa is a 6-bedroom, 6-1/2 bath villa of exceptional quality. From the fabulous heated pool/spa combination with reflecting pool, coralina terraces and waterfall, to the over 700 square meters (7000 sq. ft.) of travertine marble floors, American and European appliances and hardware as well as furnishings from all over the world, this is an ideal home for a family requiring elegance as well as flexibility.The foyer opens onto a black-stone lined reflecting pond which divides the private and public areas of the villa. To the left, at ground level, are 3 bedrooms each with en suite full bath. One bedroom is currently in use as an office. Turning right from the entry, one walks through a spacious 90 sq. meter great room with Tea nook and 5 meter ceilings. Next are wine room, dining room and kitchen with huge pantry that opens onto an extensive outdoor kitchen as well. A 4th ground floor bedroom with full bath is accessed from the dining area. Connected to the kitchen are extensive service areas including laundry, staff apartment with bath, storage and mechanical rooms and 2-car garage.
The garage includes a large storage loft. The second floor is accessed from the foyer via a spectacular curving stair contained in an octagonal stair tower. From the 2nd floor landing, two bedrooms with en suite bathrooms and walk-in closets are reached. These bedrooms feature great natural ventilation and the largest, the master, has a separate covered terrace and small stair for private access to the pool and spa/kiosk area. Contact us today to line up this Luxury Villa For Sale In Sea Horse Ranch, Dominican Republic