EUR 750.000
EUR 720.000
3 slk
280 m²
EUR 720.000
EUR 780.000

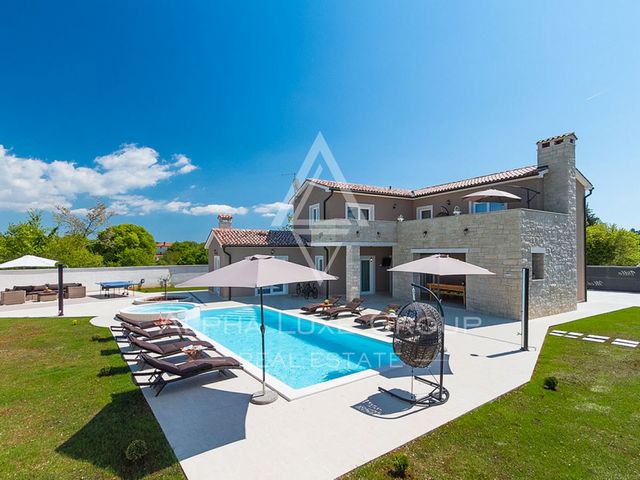
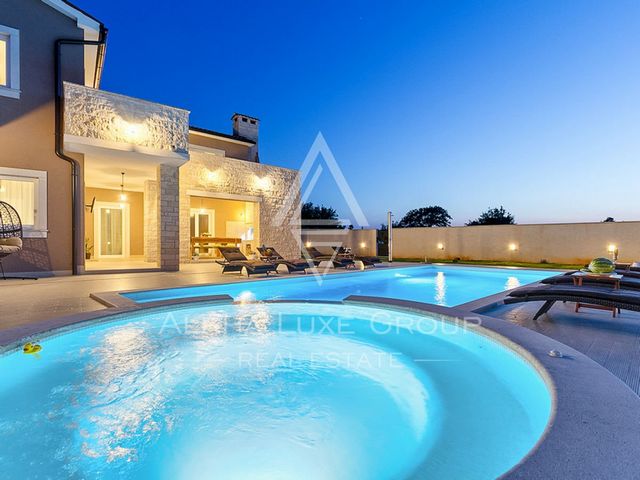

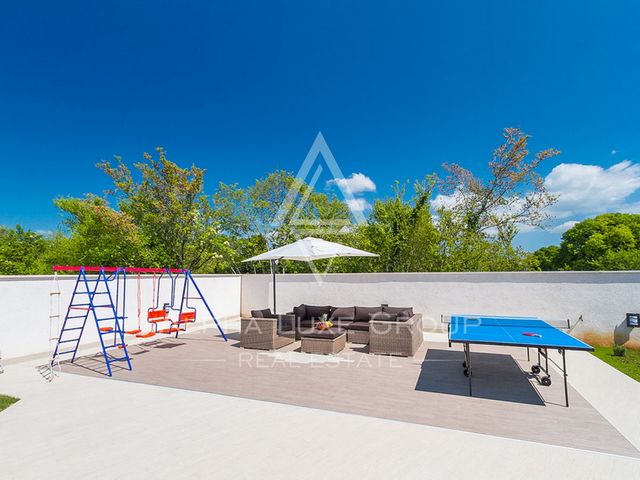
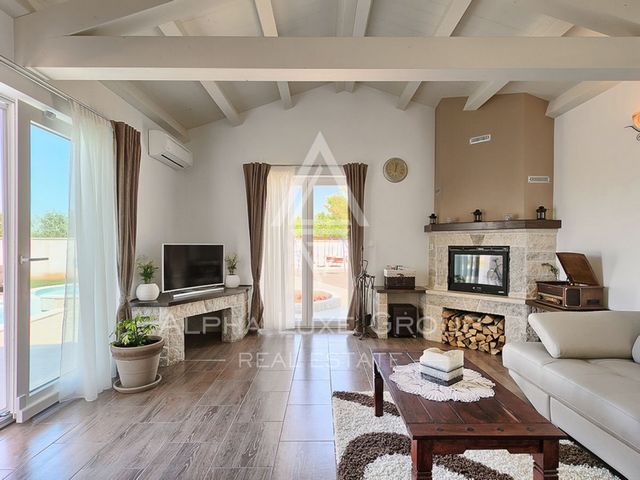
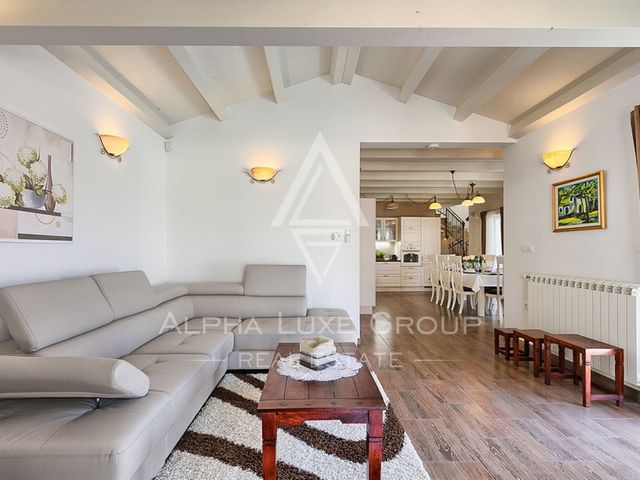
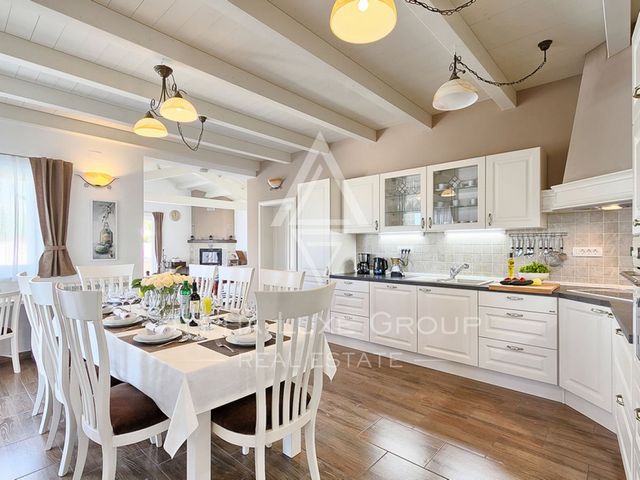
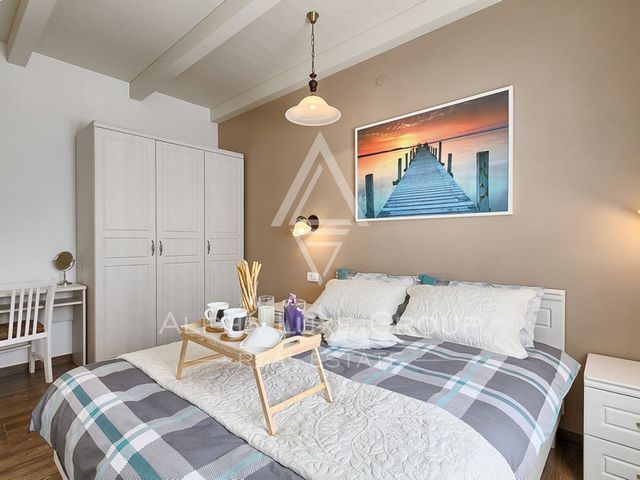
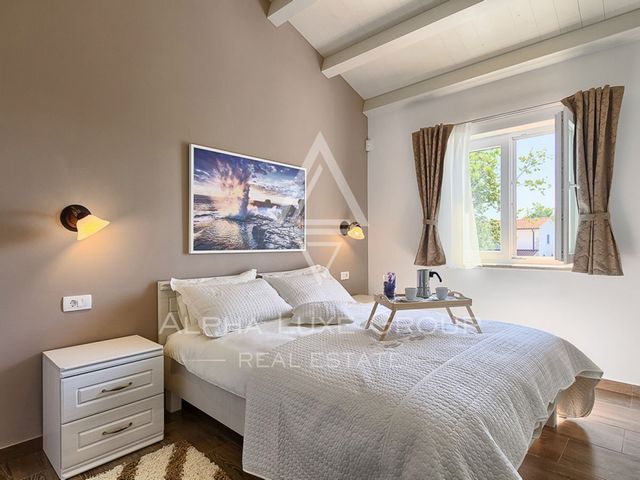
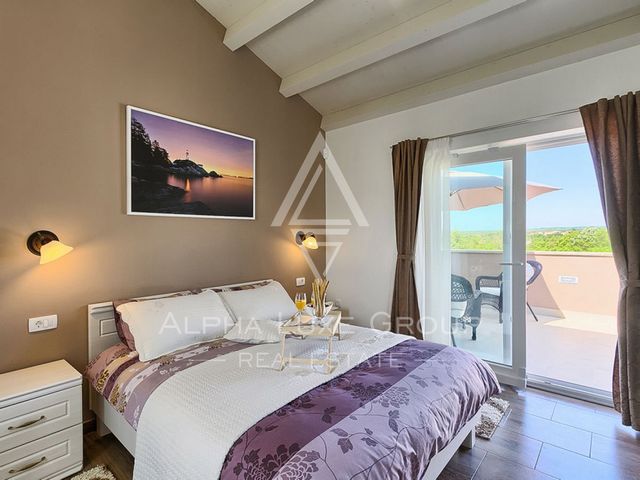
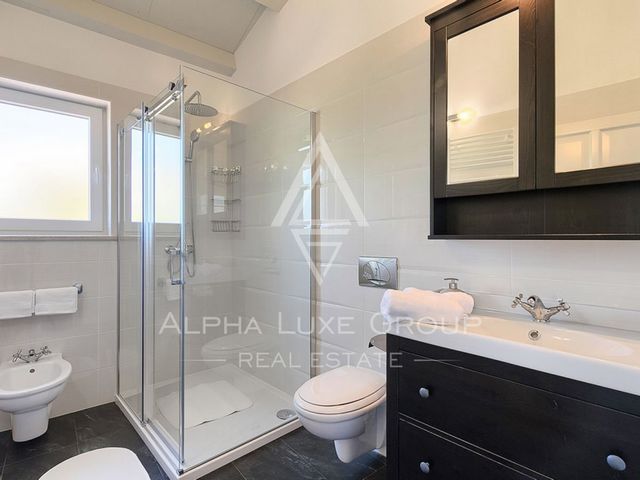
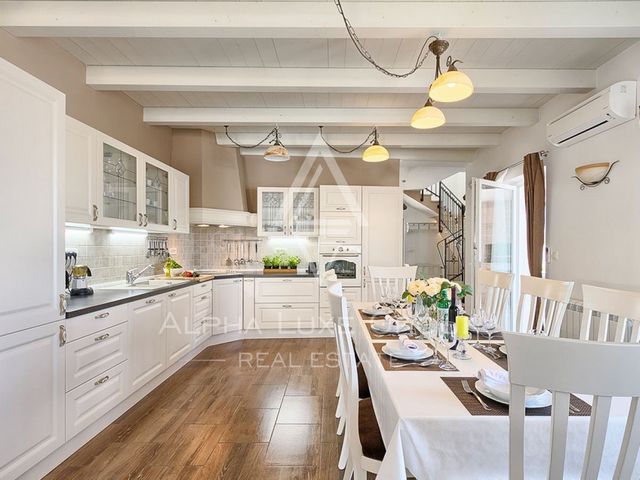

On the ground floor there is a living room with fireplace, dining room, kitchen, toilet and storage space. On the west side of the house there is also a bedroom with a spa and a fitness center. All rooms on the ground floor have access to the large terrace and pool.
Upstairs are three bedrooms, each with its own bathroom. In addition, a terrace of 33 m2 with an unobstructed view of the peaceful natural environment and the beautiful shades that nature provides is available from two rooms.The interior is decorated with selected details such as white beams that make the rooms even more spacious. The house is built of high quality materials.
On the beautifully landscaped and fenced garden there is a large swimming pool with a sunbathing area and shower, ideal for refreshing on hot summer days.Custom ID: ALG-1103Energy class: U izradi Meer bekijken Minder bekijken Vrsar Eine malerische Angelstadt mit einer Geschichte von fast 2.000 Jahren ist ein Ort der einzigartigen, friedlichen Schönheit, die von denjenigen erkannt wird, die auf unberührten Ufern und Nervenkitzel auf ihren zahlreichen Radspuren und Wanderwegen nach Entspannung suchen.Die Villa hat eine Gesamtfläche von 265 m2 auf einem Grundstück von 1927 m2 und erstreckt sich über das Erdgeschoss und die erste Etage.
Im Erdgeschoss gibt es ein Wohnzimmer mit Kamin, Esszimmer, Küche, Toilette und Abstellraum. Auf der Westseite des Hauses gibt es außerdem ein Schlafzimmer mit Spa und Fitnesscenter. Alle Räume im Erdgeschoss haben Zugang zur großen Terrasse und zum Pool.
Im Obergeschoss befinden sich drei Schlafzimmer mit jeweils eigenem Bad. Darüber hinaus steht von zwei Zimmern aus eine Terrasse von 33 m2 mit freiem Blick auf die friedliche Naturumgebung und die schönen Schatten, die die Natur spendet, zur Verfügung.Der Innenraum ist mit ausgewählten Details wie weißen Balken dekoriert, die die Räume noch geräumiger machen. Das Haus ist aus hochwertigen Materialien gebaut.
Im wunderschön angelegten und umzäunten Garten befindet sich ein großer Swimmingpool mit Liegewiese und Dusche, ideal zum Erfrischen an heißen Sommertagen.Immobilien ID: ALG-1103Leistungsklasse: U izradi Vrsar je slikoviti ribolovni grad s poviješću od gotovo 2.000 godina. Vrsar je mjesto jedinstvene, mirne ljepote prepoznati onima koji traže opuštanje na netaknutim obalama i tragačima za uzbuđenje na brojnim biciklističkim i planinarskim stazama.Vila je ukupne površine 265 m2, na okućnici od 1927 m2, a proteže se kroz prizemlje i kat.
U prizemlju se nalazi dnevni boravak s kaminom, blagovaonicom, kuhinjom, toaletom i prostorom za odlaganje. Na zapadnoj strani kuće nalazi se i spavaća soba s toplicama i fitness centrom. Izlaz na veliku terasu i bazen imaju sve prostorije u prizemlju.
Na katu su tri spavaće sobe svaka sa svojom kupaonicom. Pored toga, terasa od 33 m2 s neometanim pogledom na mirno prirodno okruženje i lijepe nijanse koje priroda pruža dostupna je iz dvije sobe.Interijer je uređen sa odabranim detaljima poput bijelih greda koje sobe čine još prostranijim. Kuća je izgrađena od visokokvalitetnih materijala.
Na lijepo uređenoj i ograđenoj okućnici se nalazi veliki bazen sa sunčalištem i tušem, idealan za osvježenje u vrućim ljetnim danima.Šifra objekta: ALG-1103Energetska klasa: U izradi VRSAR Una pittoresca città da pesca con una storia di quasi 2000 anni, Vrsar è un luogo di bellezza unica e pacifica riconosciuta da coloro che cercano rilassamento su coste incontaminate e richiedenti brividi sui suoi numerosi percorsi ciclistici e escursionistici.Villa si estende attraverso il piano terra e il primo piano con uno spazio del giardino di 1.927 m2 e una zona giorno di 265 m2.La villa ha un riscaldamento a pavimento, sette condizionatori d'aria inverter (sette dispositivi) e un camino a legna, tutti alimentati da un sistema solare. Ha uno stereo, un sistema di allarme e un rilevatore di monossido di fumo e carbonio, tra le altre caratteristiche. Le finiture interne sono eccellenti, con dettagli attentamente selezionati come travi bianche che rendono le camere ancora più spaziose. È stato costruito utilizzando materiali di alta qualità.Al piano terra, c'è un soggiorno con un camino, una sala da pranzo, una cucina, un bagno e una zona di stoccaggio. C'è anche una camera da letto sul lato ovest della casa con un centro benessere e un centro fitness. Una grande terrazza e un giardino sono disponibili in tutte le stanze.Tre camere da letto con bagni privati si trovano al secondo livello. Inoltre, una terrazza da 33m2 con una visione libera dell'ambiente naturale pacifico e delle belle tonalità che la natura fornisce è accessibile da due stanze.Codice immobile: ALG-1103Classe energetica: U izradi VRSAR, живописный рыбацкий город с историей почти 2000 лет, VRSAR - это место уникальной, мирной красоты, узнаваемой теми, кто ищет расслабления на нетронутых берегах и искателей острых ощущений на своих многочисленных велосипедных и пешеходных тропах.Вилла простирается на первом этаже и на первом этаже с садовым пространством 1927 м2 и жилой зоной 265 м2.Вилла имеет нагревание под половием, семь кондиционеров инвертора (семь устройств) и деревянный камин, каждый из которых оснащен солнечной системой. У него есть стерео, система сигнализации и детектор дыма и угарного газа, среди других особенностей. Внутренняя отделка отличная, с тщательно отобранными деталями, такими как белые балки, которые делают комнаты еще более просторными. Он был построен с использованием высококачественных материалов.На первом этаже есть гостиная с камином, столовой, кухней, туалет и помещения для хранения. На западной стороне дома есть спальня со спа -салоном и фитнес -центром. Большая терраса и сад доступны во всех комнатах.Три спальни с отдельными ванными комнатами расположены на втором уровне. Кроме того, терраса 33 м2 с беспрепятственным видом на мирную природную среду и прекрасные оттенки, которые дает природа, доступна из двух комнат.Идентификатор объекта: ALG-1103Класс энергии: U izradi Vrsar A picturesque fishing town with a history of almost 2,000 years, Vrsar is a place of unique, peaceful beauty recognized by those seeking relaxation on pristine shores and thrill seekers on its numerous cycling and hiking trails.The villa has a total area of 265 m2, on a plot of 1927 m2, and extends through the ground floor and first floor.
On the ground floor there is a living room with fireplace, dining room, kitchen, toilet and storage space. On the west side of the house there is also a bedroom with a spa and a fitness center. All rooms on the ground floor have access to the large terrace and pool.
Upstairs are three bedrooms, each with its own bathroom. In addition, a terrace of 33 m2 with an unobstructed view of the peaceful natural environment and the beautiful shades that nature provides is available from two rooms.The interior is decorated with selected details such as white beams that make the rooms even more spacious. The house is built of high quality materials.
On the beautifully landscaped and fenced garden there is a large swimming pool with a sunbathing area and shower, ideal for refreshing on hot summer days.Custom ID: ALG-1103Energy class: U izradi