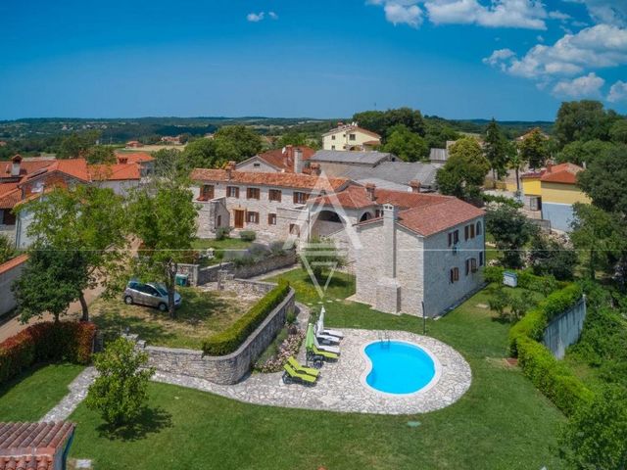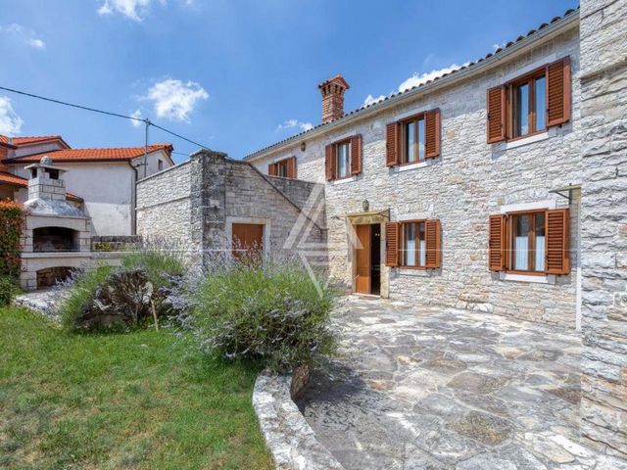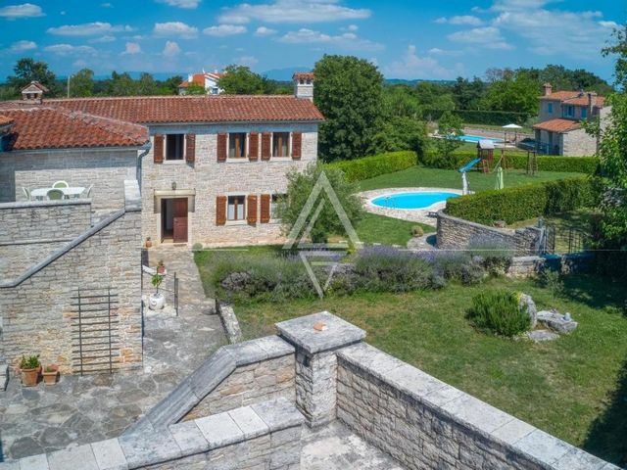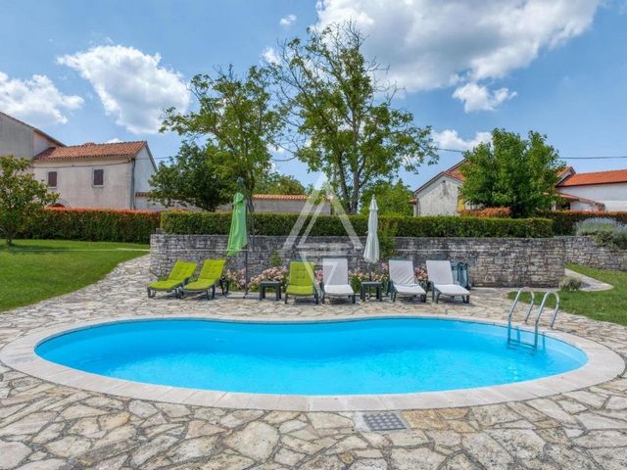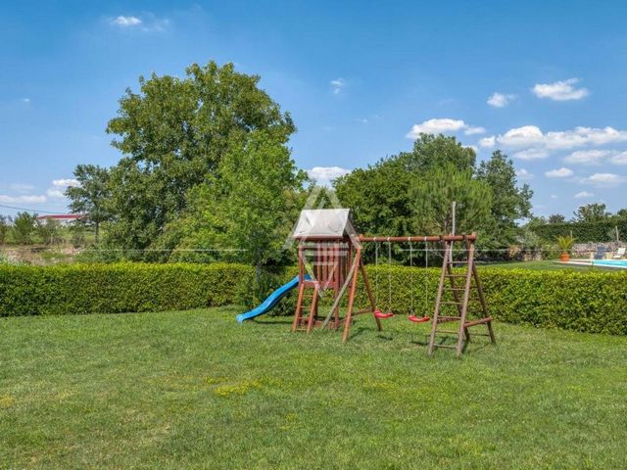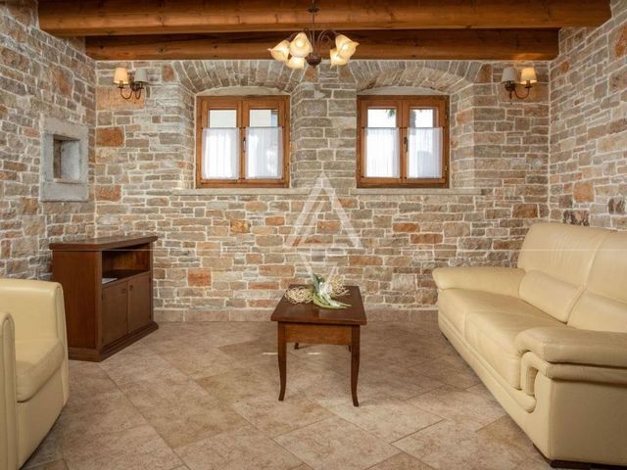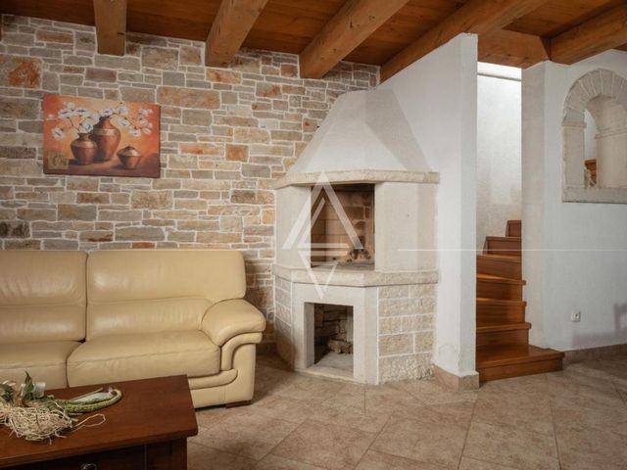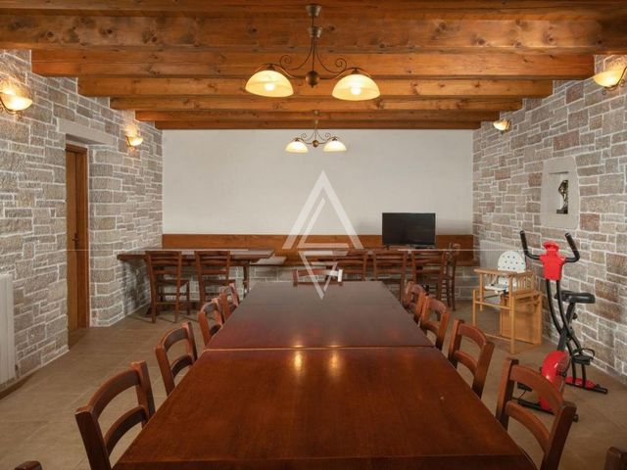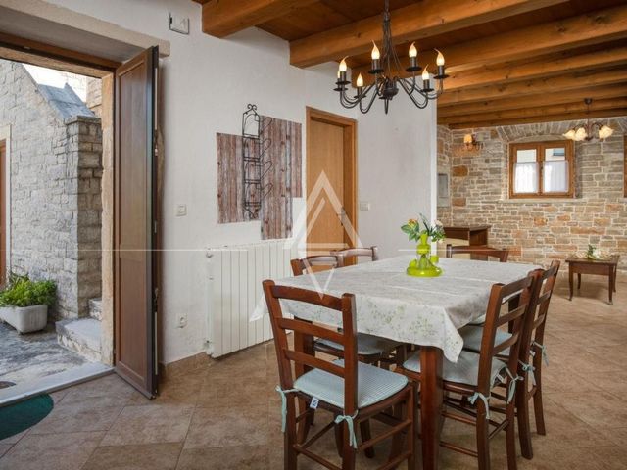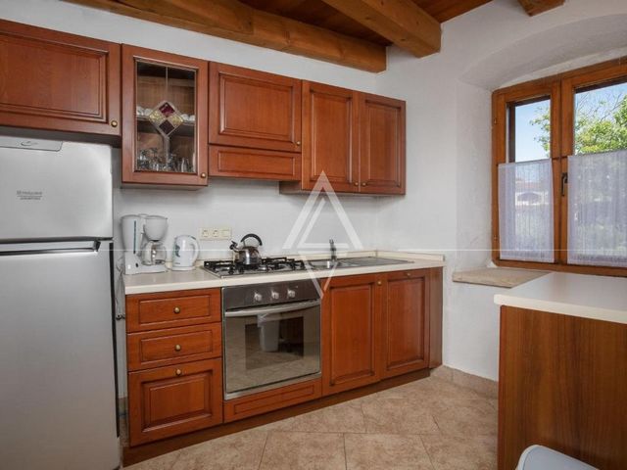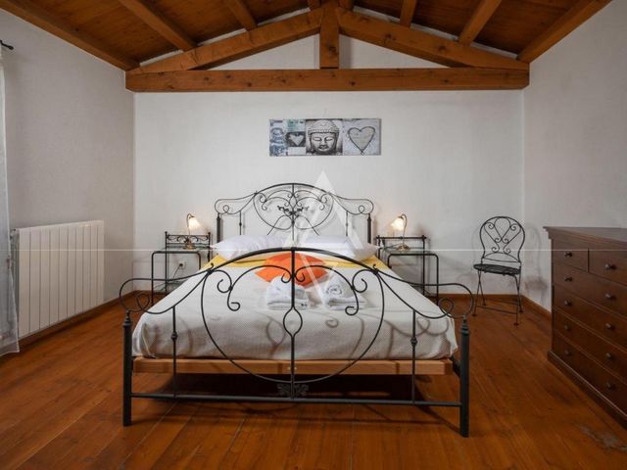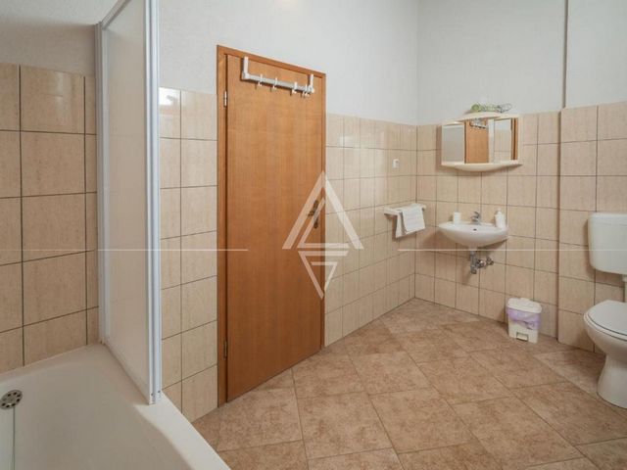EUR 1.500.000
FOTO'S WORDEN LADEN ...
Huis en eengezinswoning te koop — Sveti Petar u Sumi
EUR 1.750.000
Huis en eengezinswoning (Te koop)
Referentie:
RFVY-T409
/ 520
Tinjan has always been a border area town. In the time of the Romans, Attinianum protected the borders of Poreč's ager (from Latin: state-owned land for public use) from the poorly Romanized peninsular inland, and it also monitored the route towards Tarsatica. During the middle ages, it became one of the pillars of Majnard Črnogradski's properties in Pazin and, along with the Pazin castle, got using a wedding liaison under the rule of the Gorica earls.The ground floor includes a kitchen with a dining area, a living room with a fireplace, and a bathroom. The internal staircase can be used to access the rooms above, which include two bedrooms, one bathroom, and an exit to the terrace.The building's tall section is also split into two duplex apartments, each with a ground floor with a kitchen, dining area, living room with fireplace, and bathroom. There are two bedrooms, one bathroom, and an exit to the terrace (12 m2) upstairs when we access the internal staircase.A 32 m2 swimming pool with a paved sunbathing area, a large terrace, and a barbecue with benches and tables are also located on the property.All structures were built in 2008, and in the construction process, care was taken to conserve the pure Istrian flair that adorns the surrounding structures. The rooms include natural laminate, air conditioners are in each of the buildings, and there are stone fireplaces.Custom ID: ALG-520
Meer bekijken
Minder bekijken
Tinjan war schon immer eine Grenzstadt. In der Zeit der Römer schützte das Attinianum die Grenzen des Ager von Poreč (von lateinisch: Staatsland für öffentliche Nutzung) vor der schlecht romanisierten Halbinsel im Landesinneren und überwachte auch die Route nach Tarsatica. Im Mittelalter wurde es zu einer der Säulen der Besitzungen von Majnard Črnogradski in Pazin und wurde zusammen mit der Paziner Burg zu einer Hochzeitsverbindung unter der Herrschaft der Grafen von Gorica.Das Erdgeschoss umfasst eine Küche mit Essbereich, ein Wohnzimmer mit Kamin und ein Badezimmer. Über die Innentreppe gelangt man in die darüber liegenden Räume mit zwei Schlafzimmern, einem Badezimmer und einem Ausgang zur Terrasse.Der hohe Teil des Gebäudes ist ebenfalls in zwei Maisonette-Wohnungen aufgeteilt, die jeweils im Erdgeschoss eine Küche, einen Essbereich, ein Wohnzimmer mit Kamin und ein Badezimmer haben. Es gibt zwei Schlafzimmer, ein Badezimmer und einen Ausgang zur Terrasse (12 m2) im Obergeschoss, wenn wir die Innentreppe betreten.Ein 32 m2 großer Swimmingpool mit gepflasterter Liegewiese, eine große Terrasse und ein Barbecue mit Bänken und Tischen befinden sich ebenfalls auf dem Grundstück.Alle Gebäude wurden im Jahr 2008 gebaut, und während des Bauprozesses wurde darauf geachtet, das pure istrische Flair zu bewahren, das die umliegenden Gebäude schmückt. Die Zimmer sind mit Naturlaminat ausgestattet, Klimaanlagen befinden sich in jedem der Gebäude und es gibt Steinkamine.Immobilien ID: ALG-520
Tinjan je oduvijek bio pogranični grad. Attinianum je u doba Rimljana štitio granice porečkog agera (od latinskog: državno zemljište za javnu uporabu) od slabo romanizirane unutrašnjosti poluotoka, a pratio je i put prema Tarsatici. Tijekom srednjeg vijeka postao je jedan od stupova posjeda Majnarda Črnogradskog u Pazinu, a uz pazinski kaštel dobiva i svadbenu vezu pod vlašću goričkih grofova.U prizemlju se nalazi kuhinja s blagovaonom, dnevni boravak s kaminom i kupaonica. Unutarnjim stubištem se može pristupiti gornjim prostorijama koje uključuju dvije spavaće sobe, jednu kupaonicu i izlaz na terasu.Visoki dio zgrade je također podijeljen na dva dvoetažna stana, svaki ima prizemlje s kuhinjom, blagovaonom, dnevnim boravkom s kaminom i kupaonicom. Na katu se nalaze dvije spavaće sobe, jedna kupaonica i izlaz na terasu (12 m2) kada se ulazi unutarnjim stubištem.Na imanju se nalazi i bazen površine 32 m2 s popločanim sunčalištem, velikom terasom, te roštiljem s klupama i stolovima.Svi objekti izgrađeni su 2008. godine, a u procesu izgradnje pazilo se da se očuva čisti istarski štih koji krasi okolne objekte. U sobama je prirodni laminat, klima uređaji su u svakoj od zgrada, a tu su i kameni kamini.Šifra objekta: ALG-520
Tinjan è sempre stata una città di confine. Al tempo dei romani, Attinianum proteggeva i confini dell'ager di Parenzo (dal latino: suolo demaniale ad uso pubblico) dall'entroterra peninsulare scarsamente romanizzato e controllava anche la rotta verso Tarsatica. Durante il medioevo divenne uno dei pilastri dei possedimenti di Majnard Črnogradski a Pisino e, insieme al castello di Pisino, ottenne un legame matrimoniale sotto il dominio dei conti di Gorica.Il piano terra comprende una cucina con zona pranzo, un soggiorno con camino e un bagno. La scala interna può essere utilizzata per accedere ai locali soprastanti, che comprendono due camere da letto, un bagno e un'uscita sul terrazzo.La parte alta dell'edificio è inoltre suddivisa in due appartamenti duplex, ciascuno con un piano terra con cucina, zona pranzo, soggiorno con camino e bagno. Ci sono due camere da letto, un bagno e un'uscita sulla terrazza (12 m2) al piano superiore quando accediamo alla scala interna.Nella proprietà si trovano anche una piscina di 32 mq con solarium pavimentato, un'ampia terrazza e un barbecue con panche e tavoli.Tutte le strutture sono state costruite nel 2008 e durante il processo di costruzione è stata prestata attenzione a preservare il puro fascino istriano che adorna le strutture circostanti. Le camere sono in laminato naturale, i condizionatori d'aria sono in ciascuno degli edifici e ci sono caminetti in pietra.Codice immobile: ALG-520
Тинджан всегда был приграничным городом. Во времена римлян Аттинианум защищал границы агера Пореча (от латыни: государственная земля для общественного пользования) от плохо романизированного внутреннего полуострова, а также контролировал путь к Тарсатике. В средние века он стал одним из столпов владений Майнарда Чрноградского в Пазине и, вместе с Пазинским замком, получил свадебную связь под властью графов Горицы.На первом этаже есть кухня с обеденной зоной, гостиная с камином и ванная комната. Внутренняя лестница может быть использована для доступа к комнатам выше, которые включают в себя две спальни, одну ванную комнату и выход на террасу.Высокая часть здания также разделена на две двухуровневые квартиры, каждая из которых имеет первый этаж с кухней, столовой, гостиной с камином и ванной комнатой. Есть две спальни, одна ванная комната и выход на террасу (12 м2) наверху, когда мы поднимаемся по внутренней лестнице.На территории также находится бассейн площадью 32 м2 с мощеной площадкой для загара, большая терраса и площадка для барбекю со скамейками и столами.Все постройки были построены в 2008 году, и в процессе строительства позаботились о сохранении чистого истрийского колорита, который украшает окружающие постройки. В комнатах натуральный ламинат, кондиционеры в каждом корпусе, каменные камины.Идентификатор объекта: ALG-520
Tinjan has always been a border area town. In the time of the Romans, Attinianum protected the borders of Poreč's ager (from Latin: state-owned land for public use) from the poorly Romanized peninsular inland, and it also monitored the route towards Tarsatica. During the middle ages, it became one of the pillars of Majnard Črnogradski's properties in Pazin and, along with the Pazin castle, got using a wedding liaison under the rule of the Gorica earls.The ground floor includes a kitchen with a dining area, a living room with a fireplace, and a bathroom. The internal staircase can be used to access the rooms above, which include two bedrooms, one bathroom, and an exit to the terrace.The building's tall section is also split into two duplex apartments, each with a ground floor with a kitchen, dining area, living room with fireplace, and bathroom. There are two bedrooms, one bathroom, and an exit to the terrace (12 m2) upstairs when we access the internal staircase.A 32 m2 swimming pool with a paved sunbathing area, a large terrace, and a barbecue with benches and tables are also located on the property.All structures were built in 2008, and in the construction process, care was taken to conserve the pure Istrian flair that adorns the surrounding structures. The rooms include natural laminate, air conditioners are in each of the buildings, and there are stone fireplaces.Custom ID: ALG-520
Referentie:
RFVY-T409
Land:
HR
Stad:
Tinjan
Postcode:
52444
Categorie:
Residentieel
Type vermelding:
Te koop
Type woning:
Huis en eengezinswoning
Eigenschapssubtype:
Villa
Omvang woning:
360 m²
Omvang perceel:
1.400 m²
Kamers:
18
Slaapkamers:
9
Badkamers:
9
Toilet:
9
Gemeubileerd:
Ja
Parkeerplaatsen:
1
Zwembad:
Ja
Open haard:
Ja
Balkon:
Ja
Terras:
Ja
Hoofdriool:
Ja
Buitengrill:
Ja
Internettoegang:
Ja
Satelliet:
Ja

