EUR 825.000
10 slk
319 m²
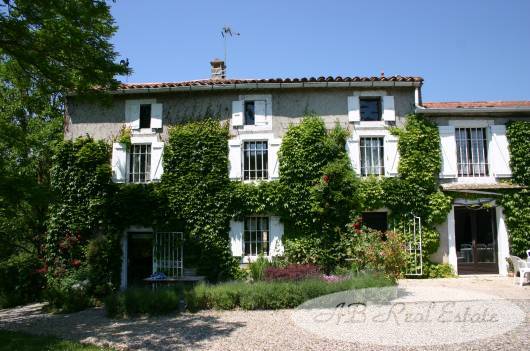
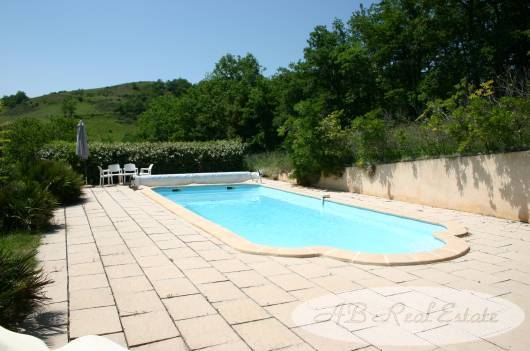
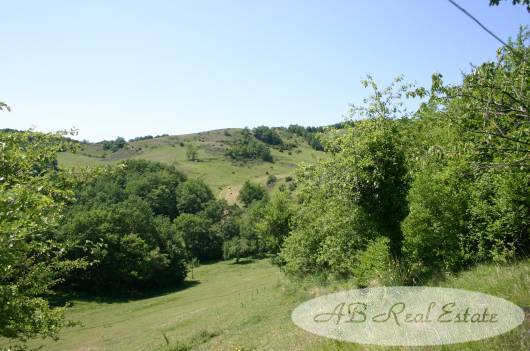
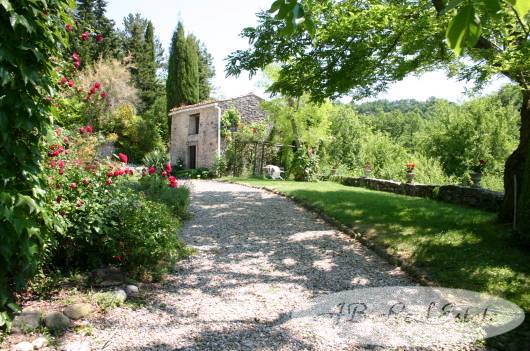
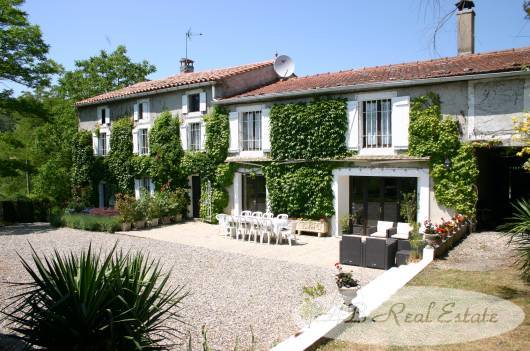
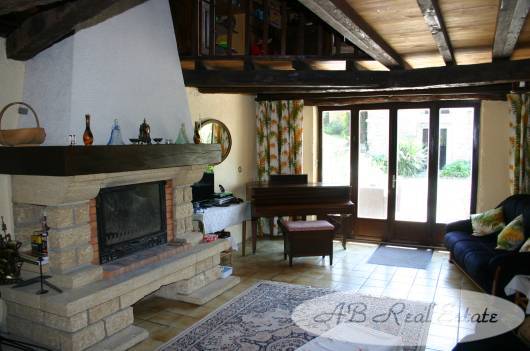
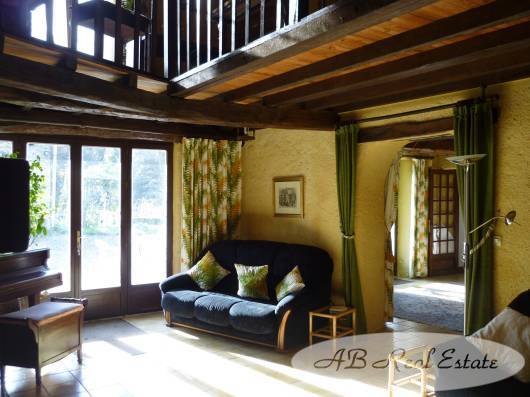
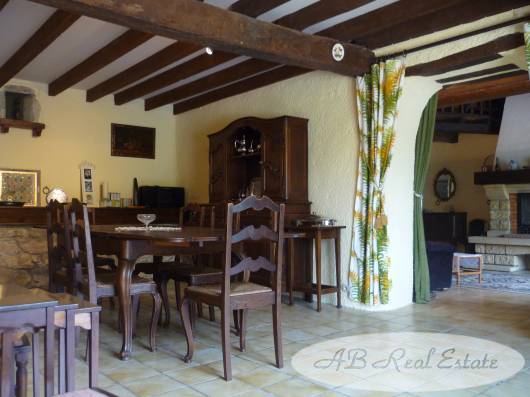
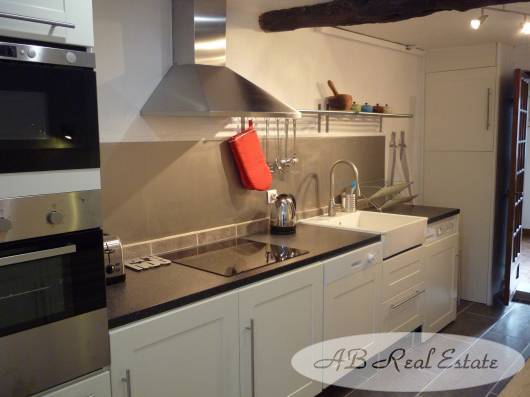
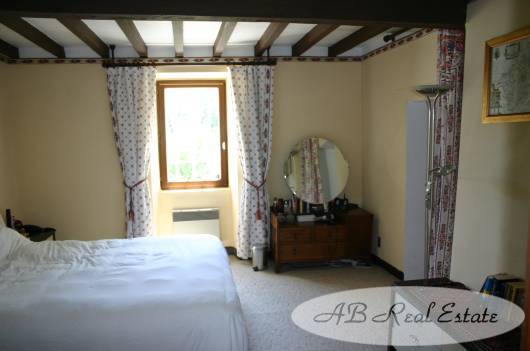
Main house on two floors, 317 m² habitable space
Ground floor
138 m²: entrance hall leading to a fully equipped kitchen, 13 m² with separate dining room, 29 m² and spacious lounge, 33 m² with open fireplace. Both dining room and lounge open to South facing terraces.
At the other side of the entrance hall: lounge, 30 m² with open fireplace and large kitchen, 26 m² with dining facility. A staircase in ths kitchen leads to the
First floor with 2 bedrooms, 11 and 19 m², dressing and family bathroom, 9 m². This part of the house can be used as a separate apartment. The other part of the first floor, accessible by a staircase in the entrance hall, consists of
4 bedrooms, 9, 16, 37 and 22 m², 3 bathroom, lounge, 14 m² and library, 36 m².
Attic, 85 m², actually used for storage. Possibility to ad more habitable space.
Independent ground floor apartment, 36 m² with kitchen-lounge, bedroom and bathroom.
Grounds
A long private winding tree-lined private driveway opens out to the 4.8 ha of wood and grass land, very well suited for animals, including two separate wooden horse stables. Automatic watering system for plants, which can be connected to a well. The current owners have grown much of their own vegetables; green house.
General condition
The house and the separate apartment are in good condition with well insulated roof and a new central gas heating system. Most windows and doors are in wood and double glazed. Septik tank conforms to the law.
Comments
A unique opportunity to own an 18th Century country house, very private in a quiet and private environment, with great rental possibilities. Situated nearby several sought-after medieval towns with all amenities. Not far from Carcassonne, Toulouse, the Pyrenees, Mediterranean Sea and Spain. Meer bekijken Minder bekijken The property is nestled in the countryside, in the greater Limoux area, Languedoc Roussillon, South of France. Situated in the middle of its own private valley, in a prestigious location with fabulous unspoilt views and total privacy. A very nice approach to the property with a long tree-lined driveway. The property offers great potential for seasonal rentals. Situated near a pretty medieval town with many restaurants and all commodities.Description
Main house on two floors, 317 m² habitable space
Ground floor
138 m²: entrance hall leading to a fully equipped kitchen, 13 m² with separate dining room, 29 m² and spacious lounge, 33 m² with open fireplace. Both dining room and lounge open to South facing terraces.
At the other side of the entrance hall: lounge, 30 m² with open fireplace and large kitchen, 26 m² with dining facility. A staircase in ths kitchen leads to the
First floor with 2 bedrooms, 11 and 19 m², dressing and family bathroom, 9 m². This part of the house can be used as a separate apartment. The other part of the first floor, accessible by a staircase in the entrance hall, consists of
4 bedrooms, 9, 16, 37 and 22 m², 3 bathroom, lounge, 14 m² and library, 36 m².
Attic, 85 m², actually used for storage. Possibility to ad more habitable space.
Independent ground floor apartment, 36 m² with kitchen-lounge, bedroom and bathroom.
Grounds
A long private winding tree-lined private driveway opens out to the 4.8 ha of wood and grass land, very well suited for animals, including two separate wooden horse stables. Automatic watering system for plants, which can be connected to a well. The current owners have grown much of their own vegetables; green house.
General condition
The house and the separate apartment are in good condition with well insulated roof and a new central gas heating system. Most windows and doors are in wood and double glazed. Septik tank conforms to the law.
Comments
A unique opportunity to own an 18th Century country house, very private in a quiet and private environment, with great rental possibilities. Situated nearby several sought-after medieval towns with all amenities. Not far from Carcassonne, Toulouse, the Pyrenees, Mediterranean Sea and Spain.