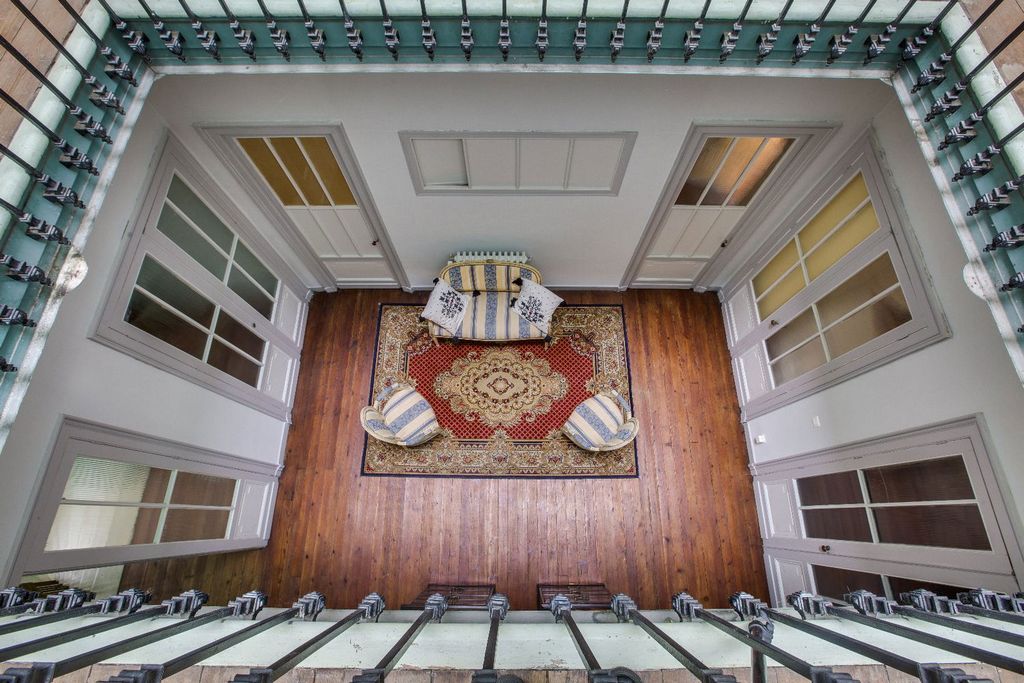EUR 1.750.000
FOTO'S WORDEN LADEN ...
Huis en eengezinswoning (Te koop)
Referentie:
PFYR-T199251
/ 3397-26587
19th century chateau of approximately 800 m² of living space in good general condition on 4 levels, with its outbuildings of approximately 860 m² including a wine cellar, a press, a summer kitchen and a large garage. Located in a listed park of 8300 m² with century-old trees a stone's throw from the first shops, and 45 minutes from Biarritz and the ocean. The chateau on 4 levels is composed of: On the garden level: Several rooms, 1 wine cellar, 1 boiler room, 1 laundry room, 1 kitchen and 1 bathroom. On the ground floor: A large entrance hall serving 1 independent kitchen with fireplace and turret, 1 large dining room with fireplace, 2 living rooms with authentic woodwork and parquet floors, 1 independent bathroom and 1 office with turret. On the first floor: 1 landing leading to a vestibule serving 6 bedrooms with fireplace including 3 master suites. On the second floor: 8 bedrooms with sink, 1 shower room, 3 toilets An interior courtyard on a stone terrace houses a 10x4 swimming pool with salt treatment, and well. And finally, an outbuilding of approximately 860m2 on 2 levels having undergone the first structural renovations can give way to different commercial activities. (wedding organization, restaurant with possibility of a license IV, accommodation, art gallery..) For more information: Katia ... Information on the risks to which this property is exposed is available on the Georisques website: »
Meer bekijken
Minder bekijken
19th century chateau of approximately 800 m² of living space in good general condition on 4 levels, with its outbuildings of approximately 860 m² including a wine cellar, a press, a summer kitchen and a large garage. Located in a listed park of 8300 m² with century-old trees a stone's throw from the first shops, and 45 minutes from Biarritz and the ocean. The chateau on 4 levels is composed of: On the garden level: Several rooms, 1 wine cellar, 1 boiler room, 1 laundry room, 1 kitchen and 1 bathroom. On the ground floor: A large entrance hall serving 1 independent kitchen with fireplace and turret, 1 large dining room with fireplace, 2 living rooms with authentic woodwork and parquet floors, 1 independent bathroom and 1 office with turret. On the first floor: 1 landing leading to a vestibule serving 6 bedrooms with fireplace including 3 master suites. On the second floor: 8 bedrooms with sink, 1 shower room, 3 toilets An interior courtyard on a stone terrace houses a 10x4 swimming pool with salt treatment, and well. And finally, an outbuilding of approximately 860m2 on 2 levels having undergone the first structural renovations can give way to different commercial activities. (wedding organization, restaurant with possibility of a license IV, accommodation, art gallery..) For more information: Katia ... Information on the risks to which this property is exposed is available on the Georisques website: »
Referentie:
PFYR-T199251
Land:
FR
Stad:
Habas
Postcode:
40290
Categorie:
Residentieel
Type vermelding:
Te koop
Type woning:
Huis en eengezinswoning
Eigenschapssubtype:
Kasteel
Luxe:
Ja
Omvang woning:
762 m²
Omvang perceel:
8.300 m²
Slaapkamers:
14
Badkamers:
8
Energieverbruik:
96
Broeikasgasemissies:
14
Parkeerplaatsen:
1
Garages:
1
Balkon:
Ja
Terras:
Ja
VERGELIJKBARE WONINGVERMELDINGEN
VASTGOEDPRIJS PER M² IN NABIJ GELEGEN STEDEN
| Stad |
Gem. Prijs per m² woning |
Gem. Prijs per m² appartement |
|---|---|---|
| Orthez | EUR 1.519 | EUR 1.513 |
| Dax | EUR 1.788 | EUR 2.059 |
| Saint-Paul-lès-Dax | EUR 1.936 | EUR 2.277 |
| Landes | EUR 2.044 | EUR 2.537 |
| Pyrénées-Atlantiques | EUR 2.150 | EUR 2.533 |
| Saint-Sever | EUR 1.307 | - |
| Angresse | EUR 4.172 | EUR 4.989 |
| Saint-Martin-de-Seignanx | EUR 2.552 | - |
| Soustons | EUR 2.640 | EUR 2.976 |
| Seignosse | EUR 3.734 | EUR 3.273 |
| Capbreton | EUR 3.823 | EUR 4.200 |
| Soorts-Hossegor | EUR 4.671 | - |
| Bayonne | EUR 3.036 | EUR 3.009 |
| Boucau | EUR 2.491 | EUR 2.908 |
| Léon | EUR 2.320 | - |
| Lescar | EUR 2.045 | - |
| Oloron-Sainte-Marie | EUR 1.411 | EUR 1.254 |
| Mont-de-Marsan | EUR 1.606 | EUR 1.532 |
| Lons | EUR 2.466 | EUR 2.594 |
| Biarritz | EUR 5.044 | EUR 4.939 |












