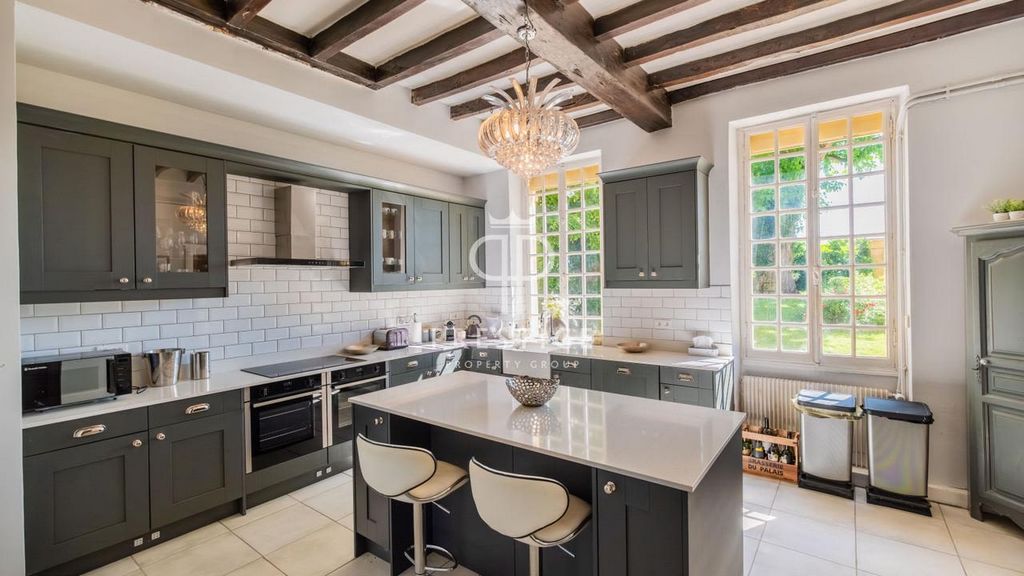FOTO'S WORDEN LADEN ...
Zakelijke kans (Te koop)
Referentie:
PFYR-T195874
/ 127-250668
Charming Eighteenth Century manor house with pool, gite and outbuildings, set in over 3 acres close to Bergerac with pretty views. This private property has much to offer. It is accessed by a wrought iron gate and is located in the middle of a 13,000m2 wooded plot. It includes a heated salt water swimming pool with summer kitchen and large terrace. The main house comes with 7 bedrooms, several of which are en suite, a hall, a fitted kitchen, a large office, two living rooms, a dining room, two fireplaces, and a summer sitting room. The attic can also be converted. The windows are equipped with secure electric shutters. There is a particularly pretty view of the chateau of Monbazillac from the bedrooms to the rear of the property. The house has been renovated but has kept its original features such as interior doors, high ceilings and floors. There is a small barn and a second very large one for storage or to convert as needed. There is also a pretty stone gite to finish renovating. Main house: Ground floor: Majestic entrance hall with original tiled floor (21m2), fully fitted kitchen with island, granite worktops and utility cupboard (25m2), separate dining room with fireplace (26m2), small sitting room with cupboards (26m2), sitting room with fireplace (26m2), large bright study (26m2),corridor (15m2) and pretty conservatory (60m2) with triple aspect windows. First floor: Very spacious master suite with dressing room (29m2) and private bathroom (10m2), a central bedroom with garden views (22m2), two further bedrooms (21-24m2), one with direct access to the family bathroom (10m2) and a large landing (24m2). Second floor: Large landing (13m2), two large bedrooms with shower rooms (22-24m2) and a large attic (80m2) suitable for conversion which could offer 2-3 additional bedrooms. Cellar/boiler room (25m2). Salt-heated swimming pool (6 x 12), shower, large deck and summer kitchen. Single glazed windows with secure electric shutters. Oil-fired central heating and septic tank. Private grounds of 1.3 hectares, planted with trees and well exposed. Next door but separated by trees is a large barn (200m2), a second smaller barn (30m2) and a guest house (216m2) to finish renovating. Bergerac and all amenities are 4km away.
Meer bekijken
Minder bekijken
Charming Eighteenth Century manor house with pool, gite and outbuildings, set in over 3 acres close to Bergerac with pretty views. This private property has much to offer. It is accessed by a wrought iron gate and is located in the middle of a 13,000m2 wooded plot. It includes a heated salt water swimming pool with summer kitchen and large terrace. The main house comes with 7 bedrooms, several of which are en suite, a hall, a fitted kitchen, a large office, two living rooms, a dining room, two fireplaces, and a summer sitting room. The attic can also be converted. The windows are equipped with secure electric shutters. There is a particularly pretty view of the chateau of Monbazillac from the bedrooms to the rear of the property. The house has been renovated but has kept its original features such as interior doors, high ceilings and floors. There is a small barn and a second very large one for storage or to convert as needed. There is also a pretty stone gite to finish renovating. Main house: Ground floor: Majestic entrance hall with original tiled floor (21m2), fully fitted kitchen with island, granite worktops and utility cupboard (25m2), separate dining room with fireplace (26m2), small sitting room with cupboards (26m2), sitting room with fireplace (26m2), large bright study (26m2),corridor (15m2) and pretty conservatory (60m2) with triple aspect windows. First floor: Very spacious master suite with dressing room (29m2) and private bathroom (10m2), a central bedroom with garden views (22m2), two further bedrooms (21-24m2), one with direct access to the family bathroom (10m2) and a large landing (24m2). Second floor: Large landing (13m2), two large bedrooms with shower rooms (22-24m2) and a large attic (80m2) suitable for conversion which could offer 2-3 additional bedrooms. Cellar/boiler room (25m2). Salt-heated swimming pool (6 x 12), shower, large deck and summer kitchen. Single glazed windows with secure electric shutters. Oil-fired central heating and septic tank. Private grounds of 1.3 hectares, planted with trees and well exposed. Next door but separated by trees is a large barn (200m2), a second smaller barn (30m2) and a guest house (216m2) to finish renovating. Bergerac and all amenities are 4km away.
Referentie:
PFYR-T195874
Land:
FR
Stad:
Bergerac
Postcode:
24100
Categorie:
Commercieel
Type vermelding:
Te koop
Type woning:
Zakelijke kans
Eigenschapssubtype:
Diversen
Luxe:
Ja
Omvang woning:
450 m²
Omvang perceel:
13.290 m²
Slaapkamers:
6
Badkamers:
4
Parkeerplaatsen:
1
Zwembad:
Ja
Open haard:
Ja
GEMIDDELDE WONINGWAARDEN IN BERGERAC
VASTGOEDPRIJS PER M² IN NABIJ GELEGEN STEDEN
| Stad |
Gem. Prijs per m² woning |
Gem. Prijs per m² appartement |
|---|---|---|
| Lalinde | EUR 1.806 | - |
| Sainte-Foy-la-Grande | EUR 1.340 | - |
| Mussidan | EUR 1.490 | - |
| Duras | EUR 1.838 | - |
| Montpon-Ménestérol | EUR 1.973 | - |
| Dordogne | EUR 1.910 | - |
| Le Bugue | EUR 1.771 | - |
| Monségur | EUR 1.583 | - |
| Périgueux | EUR 2.064 | EUR 2.101 |
| Ribérac | EUR 1.568 | - |
| Marmande | EUR 1.754 | - |
| Coutras | EUR 1.747 | - |
| Tonneins | EUR 1.424 | - |









