FOTO'S WORDEN LADEN ...
Zakelijke kans (Te koop)
Referentie:
PFYR-T193293
/ 1689-sb-4428
Referentie:
PFYR-T193293
Land:
FR
Stad:
Tinchebray-Bocage
Postcode:
61800
Categorie:
Commercieel
Type vermelding:
Te koop
Type woning:
Zakelijke kans
Eigenschapssubtype:
Diversen
Omvang woning:
321 m²
Omvang perceel:
20.641 m²
Slaapkamers:
8
Badkamers:
5
Energieverbruik:
144
Broeikasgasemissies:
4
VASTGOEDPRIJS PER M² IN NABIJ GELEGEN STEDEN
| Stad |
Gem. Prijs per m² woning |
Gem. Prijs per m² appartement |
|---|---|---|
| Flers | EUR 982 | EUR 986 |
| Vire | EUR 1.338 | - |
| Sourdeval | EUR 1.029 | - |
| Domfront | EUR 1.072 | - |
| Basse-Normandie | EUR 1.562 | EUR 2.251 |
| Lassay-les-Châteaux | EUR 772 | - |
| Saint-Lô | EUR 1.447 | - |
| Calvados | EUR 1.912 | EUR 2.377 |
| Mayenne | EUR 1.238 | - |
| Argentan | EUR 1.186 | - |
| Caen | EUR 2.197 | EUR 2.229 |
| Ernée | EUR 1.039 | - |
| Villaines-la-Juhel | EUR 1.122 | - |
| Hérouville-Saint-Clair | - | EUR 1.589 |
| Bayeux | EUR 1.853 | EUR 2.149 |
| Manche | EUR 1.519 | EUR 1.802 |
| Granville | EUR 2.145 | EUR 2.647 |
| Orne | EUR 1.289 | EUR 1.449 |
| Ouistreham | EUR 2.595 | - |




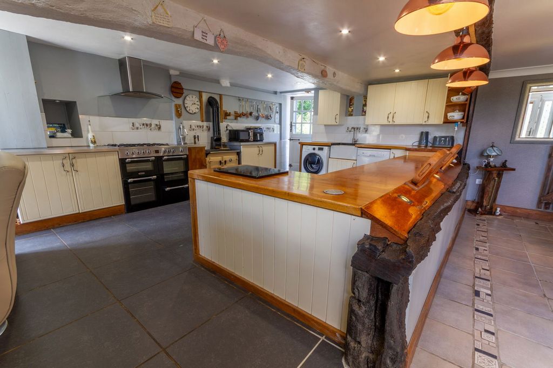

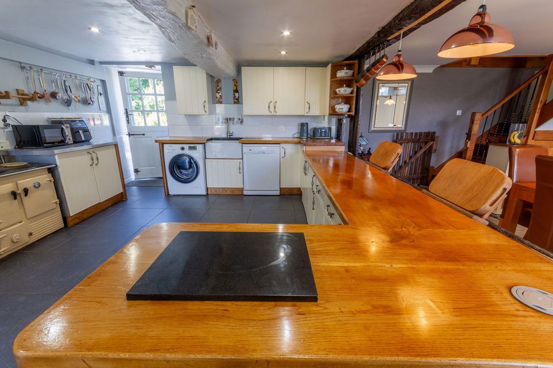
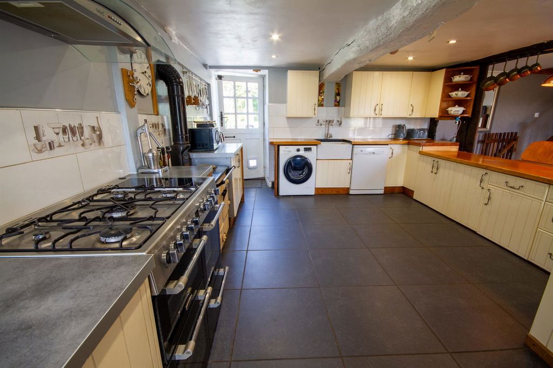


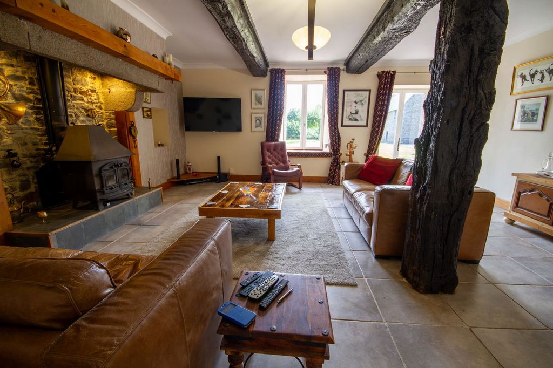
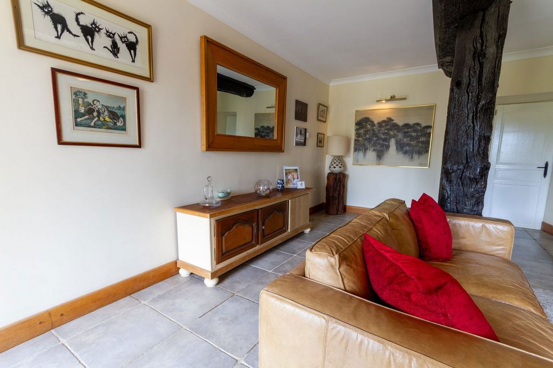
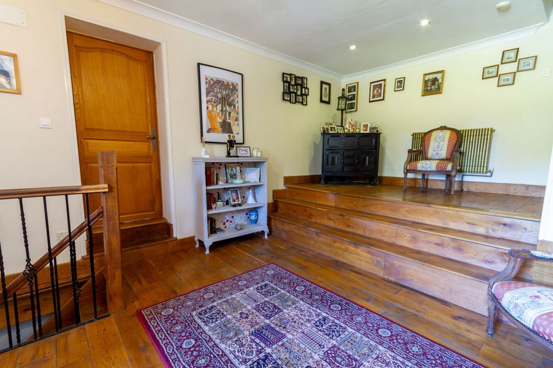
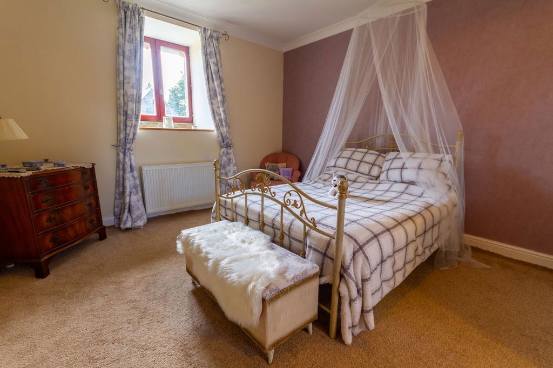
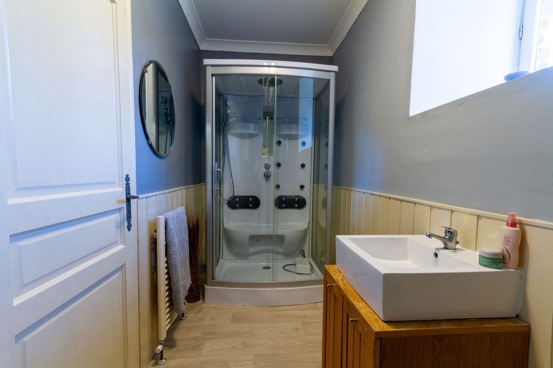


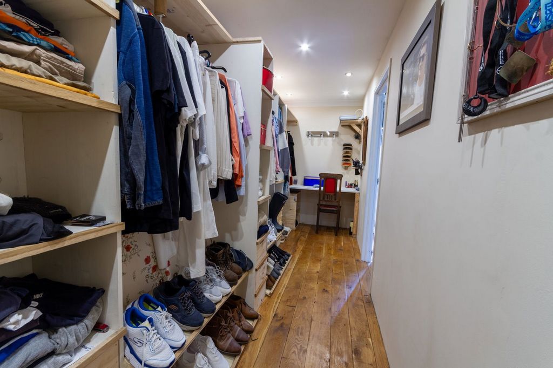
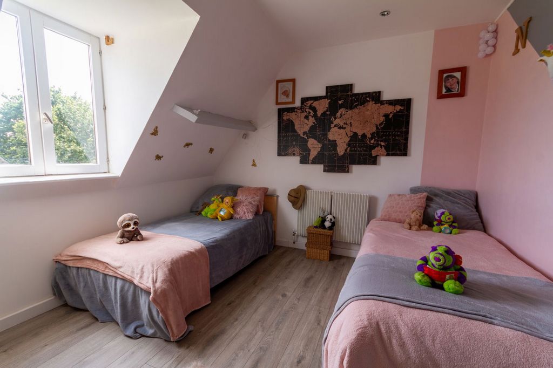
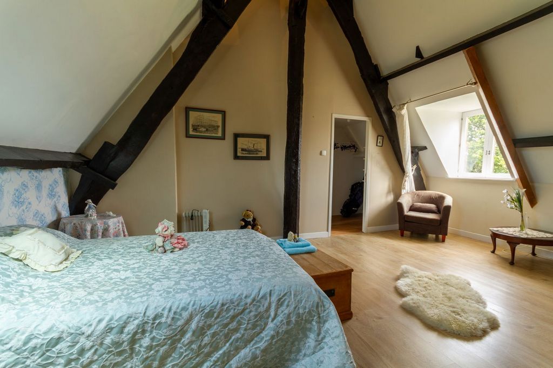



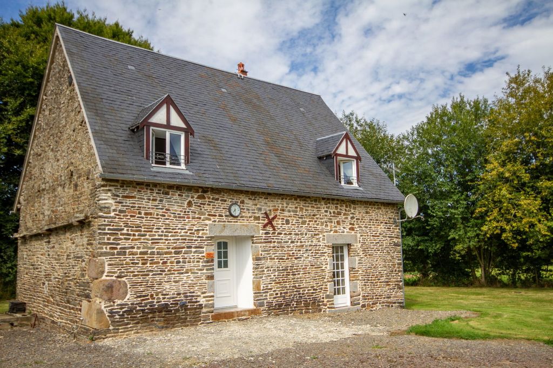
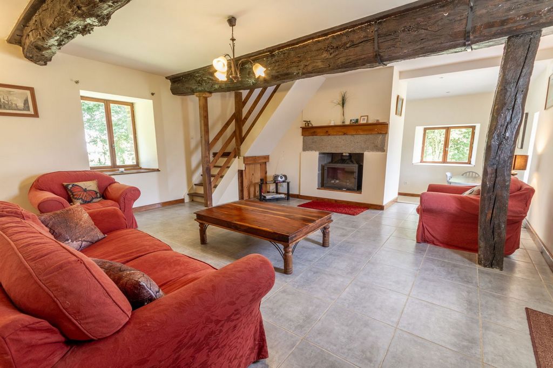
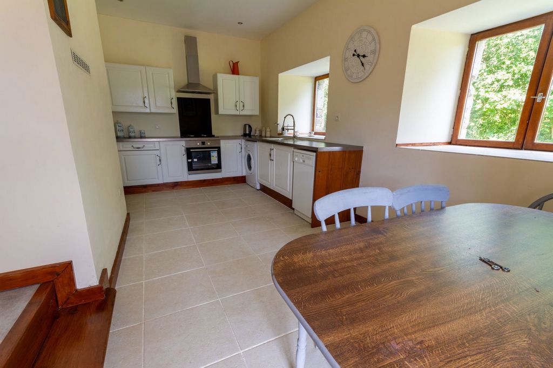
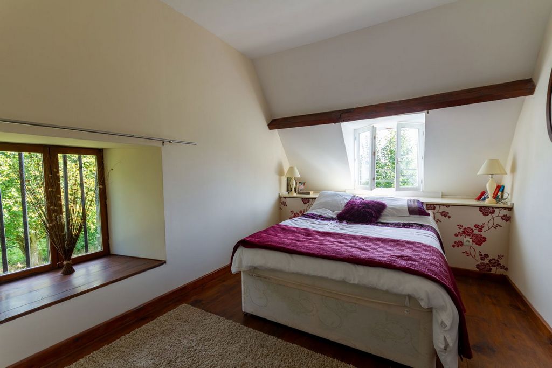

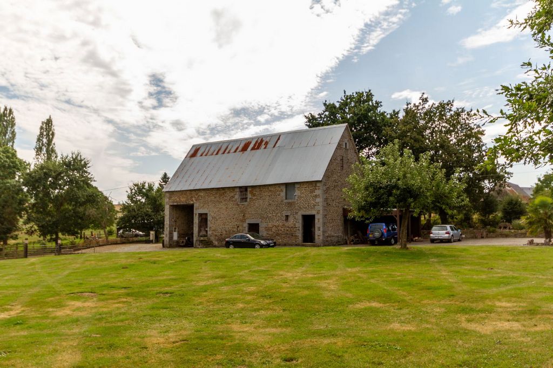
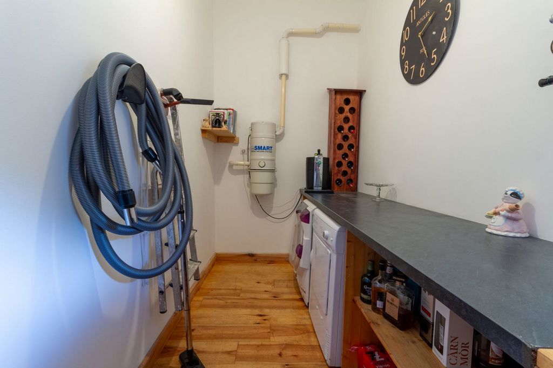
The property has been extensively renovated to a high standard and benefits from underfloor heating on the ground floor powered by a “Pompe à chaleur”, a Rayburn wood burning stove with back boiler and also a wood burner with back boiler. A high level of insulation is present throughout as demonstrated by the excellent figures in the DPE audit.The accommodation includes;
Ground Floor
Entrance into large open plan Dining / Kitchen room. Tiled floors. Gas cooker with electric oven, Rayburn wood burning stove with back boiler, bespoke oak worksurface, Belfast sink with rear door to garden. From the dining area, there are stairs to the first floor.
Sitting Room is spacious with French doors to front garden, wood burning stove with back boiler, tiled floor, access to rear corridor;
Utility Room, complete with centralised vacuum system for the house, storage and work surfaces. Wooden floor
Shower Room with W.CFirst Floor
Large landing area with seating giving access to;
Master bedroom with ensuite bathroom and W.C, ensuite dressing room, shelving and hanging space.
Bedroom with ensuite shower room with W.C
Top Floor (via stairs from landing)
Family shower room with W.C
Study room
Bedroom with high feature ceiling and additional storage room
2 further bedrooms.Exterior
The back of the house benefits from a delightful summer kitchen / BBQ area, tiled with owners seating and relaxing areas.
A large stone barn (160m²) with high level storage/parking for camper van and additional rooms. Subject to planning this could be converted into another gite, stabling, events room etc
3 Bedroom Stone Gite including;
Living Room
Open Kitchen/ Dining area
First Floor;
Master Bedroom with ensuite shower room with W.C
Family shower room with W.C
2 further bedrooms
Including fees of 5% to be paid by of the purchaser. Price excluding fees 428 571 €. Energy class C, Climate class A Estimated average amount of annual energy expenditure for standard use, based on the year's energy prices 2022: between 1776.00 and 2402.00 €. Information on the risks to which this property is exposed is available on the Geohazards website: Meer bekijken Minder bekijken Set in over 2.5 hectares a tastefully renovated 5 bedroom stone house, 3 bedroom stone gite and large barn set in rolling countryside provide the perfect home with an income opportunity. The local towns of Tinchebray and Sourdeval are within easy access for daily amenities with the larger town of Vire accessible in under 20 minutes by car.The immediate grounds are mainly laid to lawns with fruit trees planted throughout leading to further grass paddocks. The property is accessed via gravel driveway leading to a large parking and turning area. To the side is the original well.
The property has been extensively renovated to a high standard and benefits from underfloor heating on the ground floor powered by a “Pompe à chaleur”, a Rayburn wood burning stove with back boiler and also a wood burner with back boiler. A high level of insulation is present throughout as demonstrated by the excellent figures in the DPE audit.The accommodation includes;
Ground Floor
Entrance into large open plan Dining / Kitchen room. Tiled floors. Gas cooker with electric oven, Rayburn wood burning stove with back boiler, bespoke oak worksurface, Belfast sink with rear door to garden. From the dining area, there are stairs to the first floor.
Sitting Room is spacious with French doors to front garden, wood burning stove with back boiler, tiled floor, access to rear corridor;
Utility Room, complete with centralised vacuum system for the house, storage and work surfaces. Wooden floor
Shower Room with W.CFirst Floor
Large landing area with seating giving access to;
Master bedroom with ensuite bathroom and W.C, ensuite dressing room, shelving and hanging space.
Bedroom with ensuite shower room with W.C
Top Floor (via stairs from landing)
Family shower room with W.C
Study room
Bedroom with high feature ceiling and additional storage room
2 further bedrooms.Exterior
The back of the house benefits from a delightful summer kitchen / BBQ area, tiled with owners seating and relaxing areas.
A large stone barn (160m²) with high level storage/parking for camper van and additional rooms. Subject to planning this could be converted into another gite, stabling, events room etc
3 Bedroom Stone Gite including;
Living Room
Open Kitchen/ Dining area
First Floor;
Master Bedroom with ensuite shower room with W.C
Family shower room with W.C
2 further bedrooms
Including fees of 5% to be paid by of the purchaser. Price excluding fees 428 571 €. Energy class C, Climate class A Estimated average amount of annual energy expenditure for standard use, based on the year's energy prices 2022: between 1776.00 and 2402.00 €. Information on the risks to which this property is exposed is available on the Geohazards website: