EUR 329.790
EUR 320.000
EUR 399.000
EUR 329.790
EUR 359.000
EUR 299.000
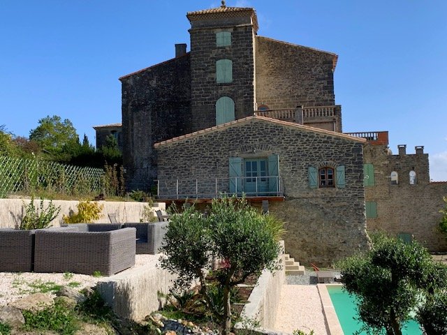
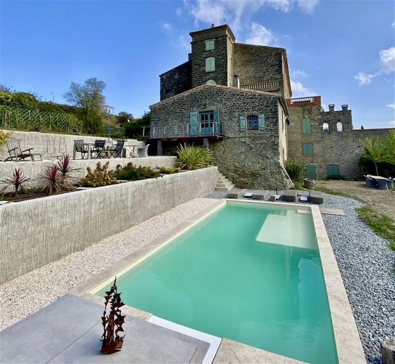
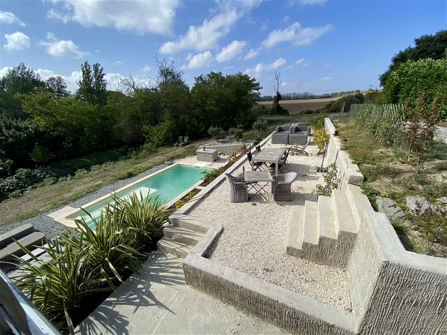
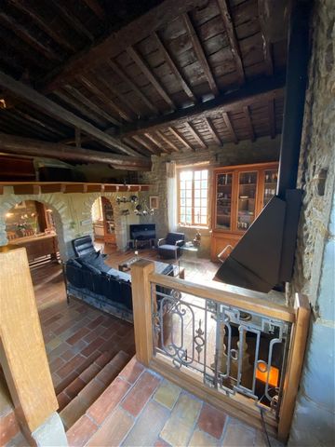
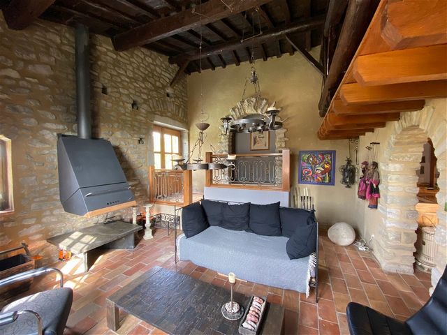
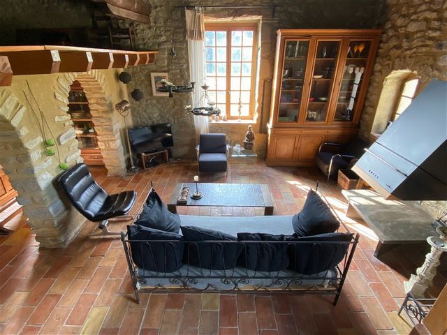
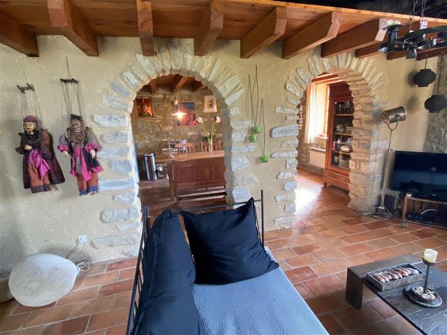
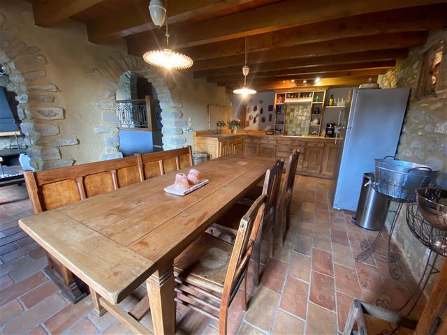
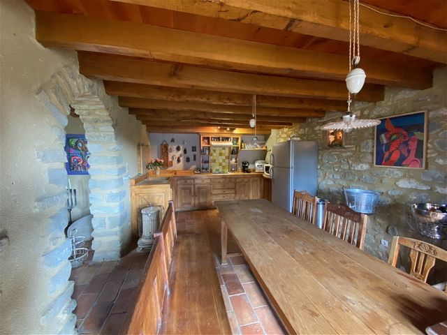
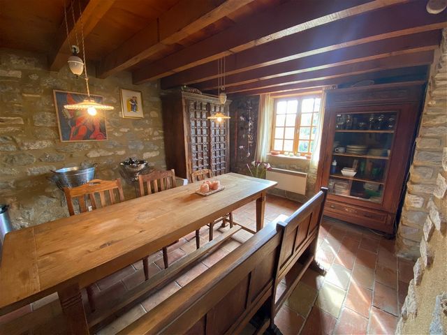
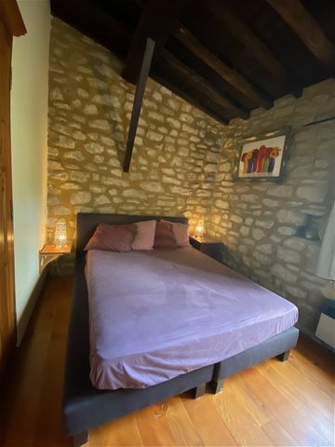
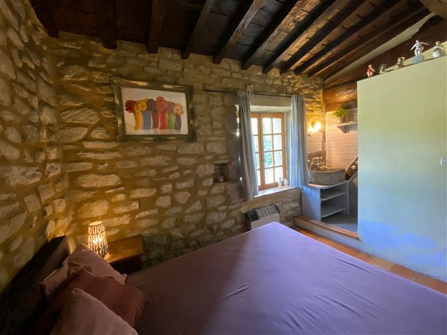
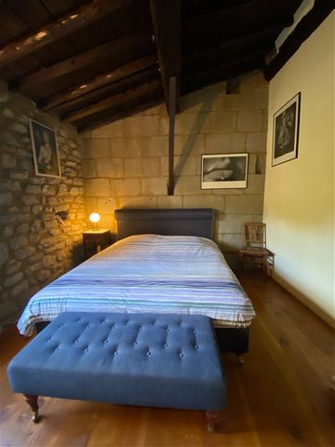
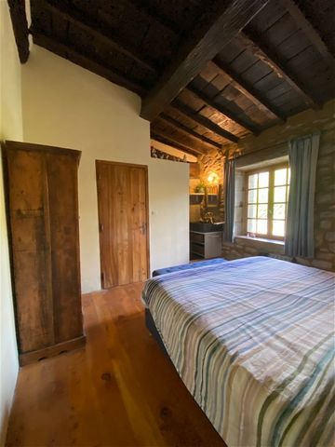
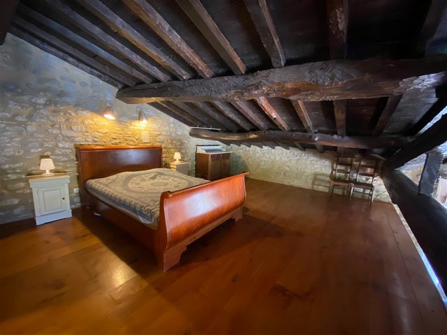
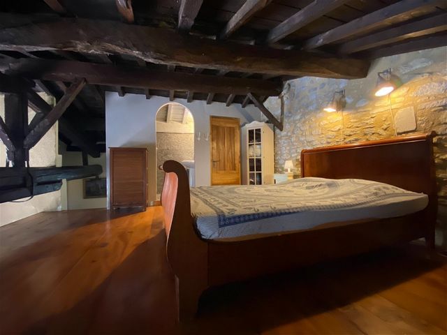
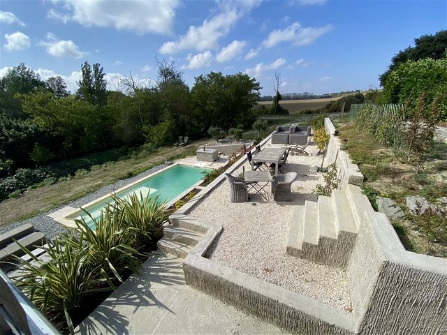
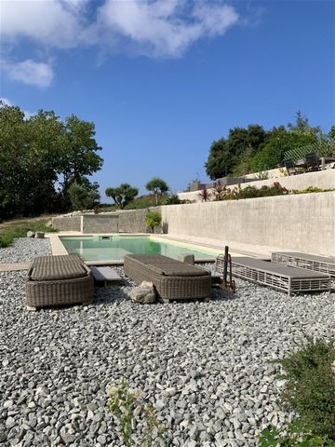
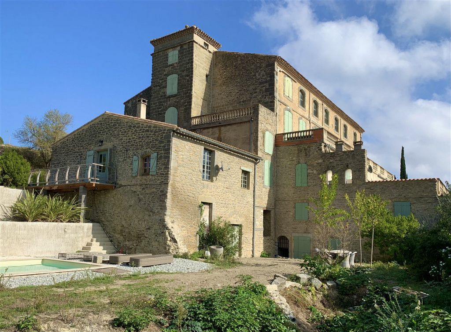
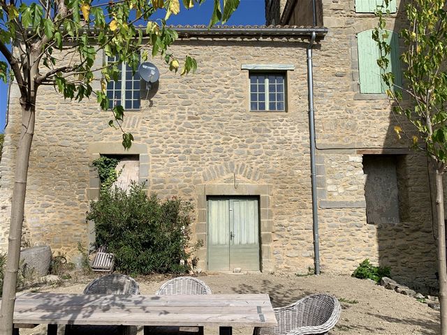
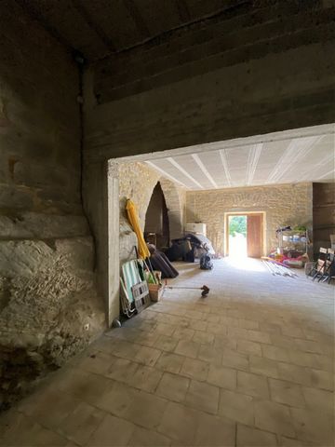
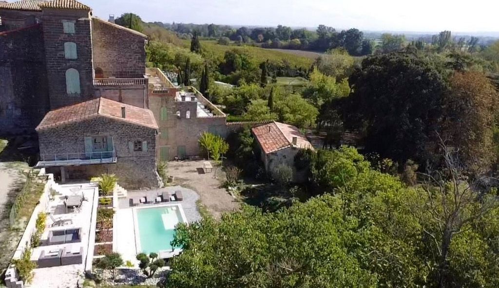
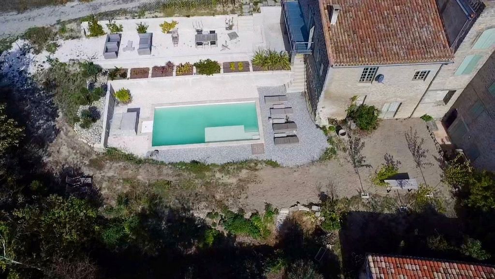
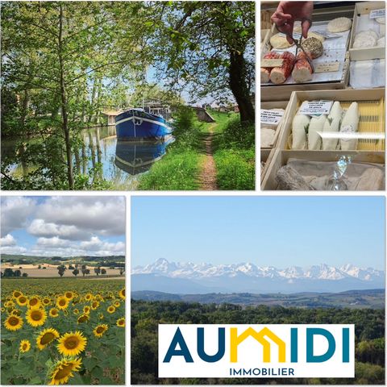
House with lots of charm, a large garden and the possibility of creating a separate guest house. Living the French dream!This characteristic house (approx. 100 m²) is located on the south-west side of the castle, consists of two floors and was completely renovated in 1997. Besides the spacious living room with wood-burning stove, open-plan kitchen/dining room, the house has 3 bedrooms, 3 bathrooms, a large garden and a private swimming pool. Beneath the house is a spacious room (approx. 150 m²) with its own entrance and large windows, which can still be completely renovated as desired. Parking is possible right next to the house on private property. Location
This property is located on the outside of an old castle in the heart of the Aude, close to Canal du Midi and Carcassonne. It is idyllically situated in a garden with ancient trees and surrounded by vineyards with views of the Pyrenees. The castle is originally a Templar farmstead, the oldest parts of which date back to Roman times. Once home to knights, today the castle houses about 35 holiday homes. Nearby are Alzonne, Bram and Carcassonne with all necessary amenities. Access
The area is characterised by tree-lined vineyards and sunflower fields, interspersed with woods and endless walking and cycling possibilities and is centrally located to Carcassonne, Narbonne, Toulouse and Castelnaudary. But Alzonne, Bram, Montolieu, Fanjeaux, the Mediterranean, ski resorts, Montagne Noir, Pyrenees and Spain are also nearby. Airports with multiple connections are at Carcassonne (20 minutes), Toulouse (1 hour), Béziers (1 hour and 20 minutes) and Montpellier (1 hour 45 minutes). Interior
From the entrance, you reach the house with the sleeping area on the north side and the spacious living room on the south side, equipped with a wood-burning stove (STUV) and windows that provide light and views of the countryside, wooded area, vineyards and garden with swimming pool. The charming semi-open wooden kitchen/dining room has a granite sink, copper taps, fridge, dishwasher, electric hob and washing machine. From the entrance hall, a loft gives access to the sleeping area, with a total of three bedrooms, all with en-suite bathrooms and a total of two toilets.Several attractive details give the house lots of charm, such as the wooden kitchen with granite sink, beams, doors, windows, old walls, castle arches, old tiled floor (ground floor) and wooden floor (first floor). Exterior
Additional space
Under the house, accessible from the garden via a private entrance, is a generous space (approx. 150 m²) previously used as an art gallery. This space is ready as a shell and can still be completely finished, e.g. as a separate guest house. Architectural drawings are available to give a visual impression of the possibilities.Garden and swimming pool
The spacious garden (approx. 1,000 m²) was partly redone in 2020 with large borders filled with shrubs and flowers. Several trees have also been planted. The garden still needs partial landscaping. The private swimming pool (9m x 4.20m) was even constructed this year (2022) and is purified using salt and a glass filter. Additional Details
- Well-maintained, charming castle house located on a corner.
- The house was completely renovated in style in 1997.
- The house has shutters on the south and west side.
- Heating by electric radiators and a wood stove in the living room (STUV).
- Possibility of creating a large separate guest house.
- Generous garden was largely redone in 2020.
- Swimming pool was installed in 2022.
- Septic tank was replaced in 2021. Meer bekijken Minder bekijken Summary
House with lots of charm, a large garden and the possibility of creating a separate guest house. Living the French dream!This characteristic house (approx. 100 m²) is located on the south-west side of the castle, consists of two floors and was completely renovated in 1997. Besides the spacious living room with wood-burning stove, open-plan kitchen/dining room, the house has 3 bedrooms, 3 bathrooms, a large garden and a private swimming pool. Beneath the house is a spacious room (approx. 150 m²) with its own entrance and large windows, which can still be completely renovated as desired. Parking is possible right next to the house on private property. Location
This property is located on the outside of an old castle in the heart of the Aude, close to Canal du Midi and Carcassonne. It is idyllically situated in a garden with ancient trees and surrounded by vineyards with views of the Pyrenees. The castle is originally a Templar farmstead, the oldest parts of which date back to Roman times. Once home to knights, today the castle houses about 35 holiday homes. Nearby are Alzonne, Bram and Carcassonne with all necessary amenities. Access
The area is characterised by tree-lined vineyards and sunflower fields, interspersed with woods and endless walking and cycling possibilities and is centrally located to Carcassonne, Narbonne, Toulouse and Castelnaudary. But Alzonne, Bram, Montolieu, Fanjeaux, the Mediterranean, ski resorts, Montagne Noir, Pyrenees and Spain are also nearby. Airports with multiple connections are at Carcassonne (20 minutes), Toulouse (1 hour), Béziers (1 hour and 20 minutes) and Montpellier (1 hour 45 minutes). Interior
From the entrance, you reach the house with the sleeping area on the north side and the spacious living room on the south side, equipped with a wood-burning stove (STUV) and windows that provide light and views of the countryside, wooded area, vineyards and garden with swimming pool. The charming semi-open wooden kitchen/dining room has a granite sink, copper taps, fridge, dishwasher, electric hob and washing machine. From the entrance hall, a loft gives access to the sleeping area, with a total of three bedrooms, all with en-suite bathrooms and a total of two toilets.Several attractive details give the house lots of charm, such as the wooden kitchen with granite sink, beams, doors, windows, old walls, castle arches, old tiled floor (ground floor) and wooden floor (first floor). Exterior
Additional space
Under the house, accessible from the garden via a private entrance, is a generous space (approx. 150 m²) previously used as an art gallery. This space is ready as a shell and can still be completely finished, e.g. as a separate guest house. Architectural drawings are available to give a visual impression of the possibilities.Garden and swimming pool
The spacious garden (approx. 1,000 m²) was partly redone in 2020 with large borders filled with shrubs and flowers. Several trees have also been planted. The garden still needs partial landscaping. The private swimming pool (9m x 4.20m) was even constructed this year (2022) and is purified using salt and a glass filter. Additional Details
- Well-maintained, charming castle house located on a corner.
- The house was completely renovated in style in 1997.
- The house has shutters on the south and west side.
- Heating by electric radiators and a wood stove in the living room (STUV).
- Possibility of creating a large separate guest house.
- Generous garden was largely redone in 2020.
- Swimming pool was installed in 2022.
- Septic tank was replaced in 2021.