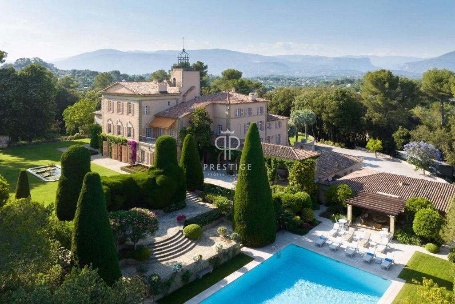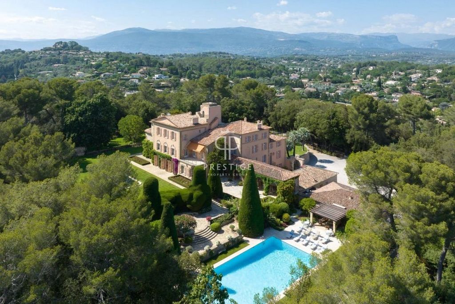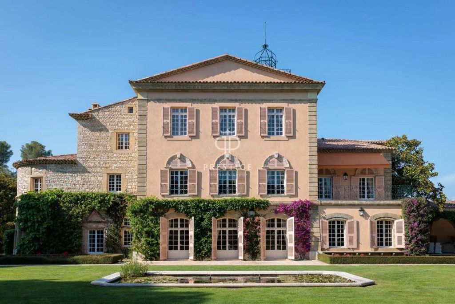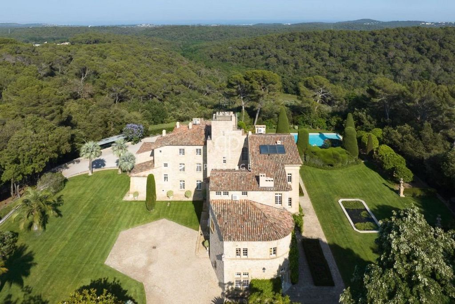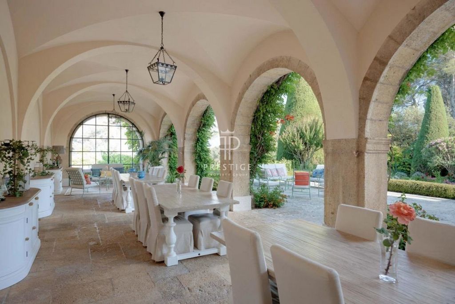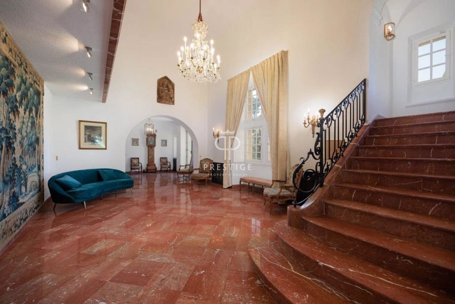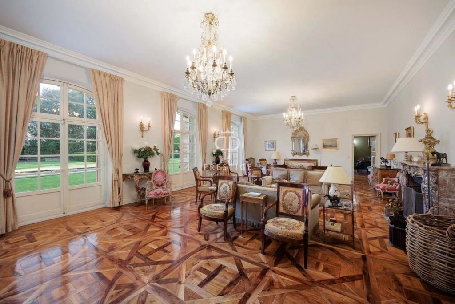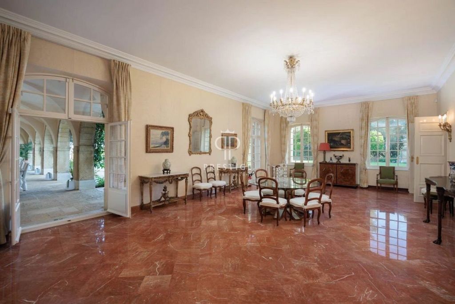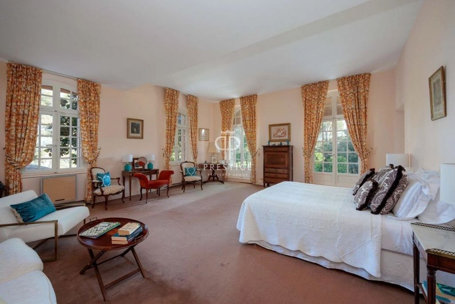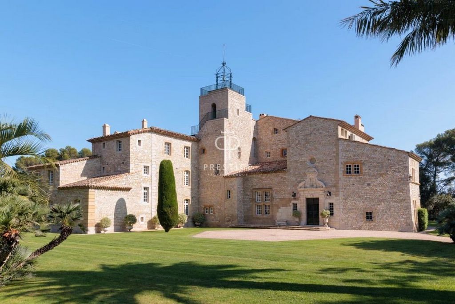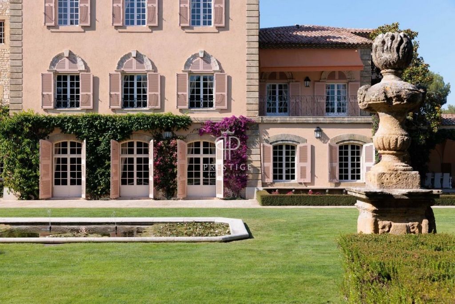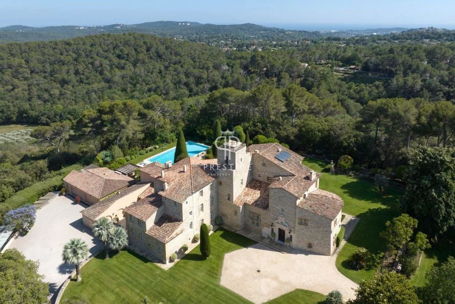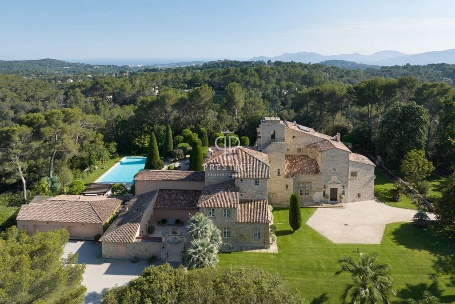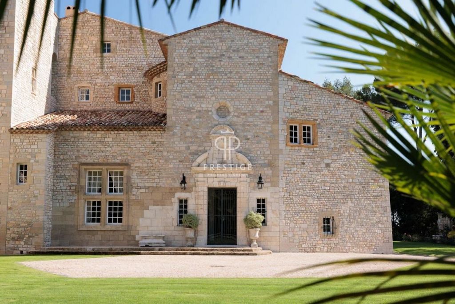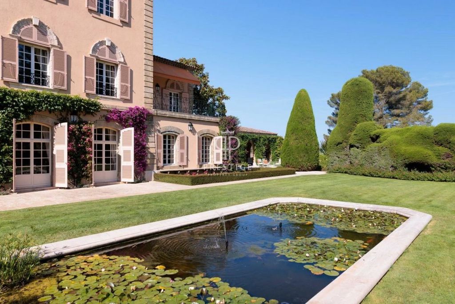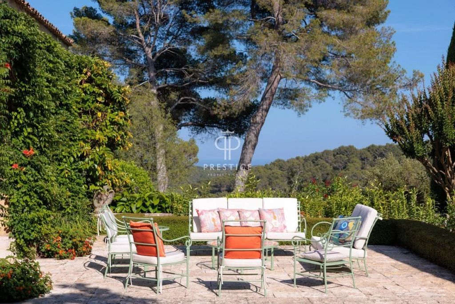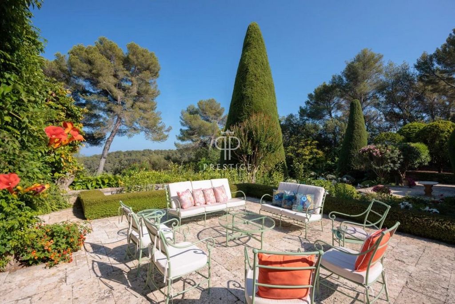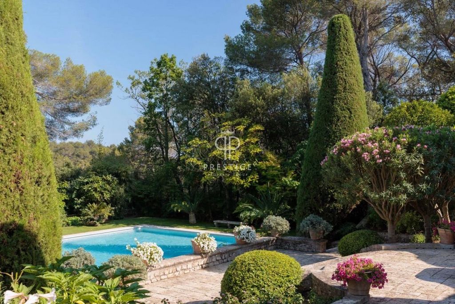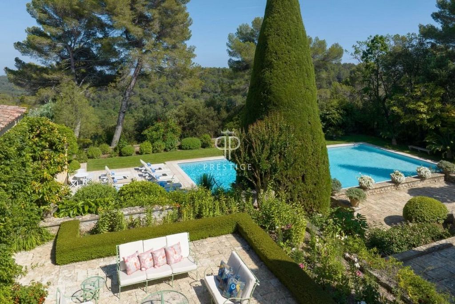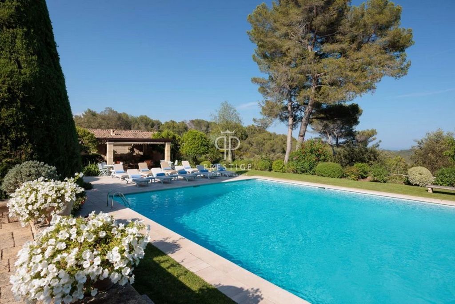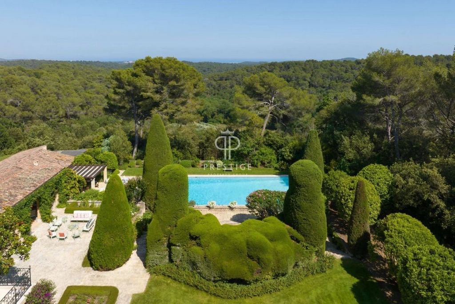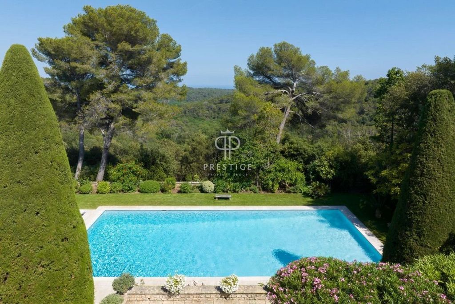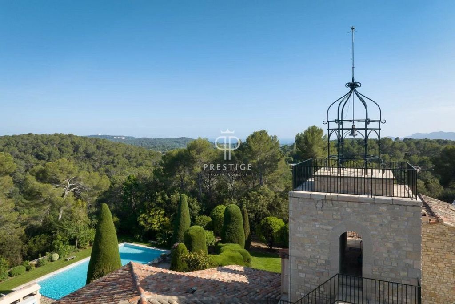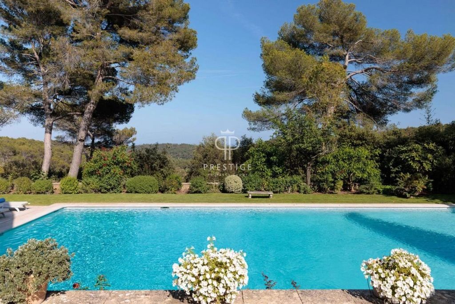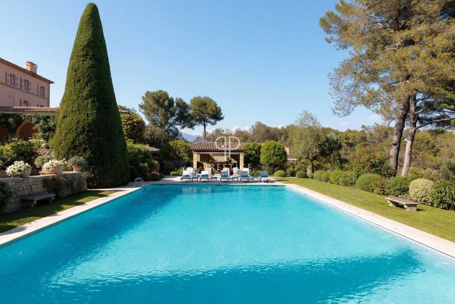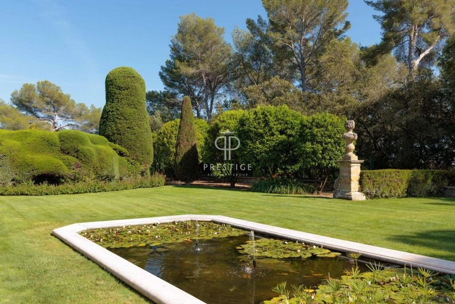FOTO'S WORDEN LADEN ...
Huis en eengezinswoning te koop — Opio
EUR 23.625.000
Huis en eengezinswoning (Te koop)
Referentie:
PFYR-T178217
/ 127-247144
Impressive 9 bedroom estate, with a vast living area of 1,160m2, set within around 18 hectares of landscaped gardens, which have been carefully maintained and offer a variety of plants, trees and flowers, which help to create an enchanting and peaceful environment. The property, which is spread over several buildings and outbuildings, features: Main house: majestic reception hall with an impressive marble staircase, creating a grandiose first impression; elegant dining room; breakfast/living room; spacious living room; large fully equipped kitchen; laundry room and a cinema/living/games room, offering a space dedicated to entertainment and leisure. Separate accommodation, dedicated to staff: Ground floor: temperature-controlled wine cellar. First floor: luxurious family suite with a marble bathroom and walk-in closet; 3 additional en-suite bedrooms with dressing rooms; second kitchen specially designed for breakfast. Second floor: 5 additional en-suite bedrooms, offering even more accommodation for guests. A 3rd kitchen, offering additional flexibility for meal preparation. Outbuildings: Pool house equipped with a shower, cloakroom, kitchen and a pizza oven. Staff accommodation: 4 bedrooms, 3 bathrooms, living room and a kitchen. 2 pavilions, which are located on either side of the sumptuous entrance gate, adding a distinctive architectural touch to the property. Barn, offering additional storage space or the ability to transform the space as needed. The estate offers a wide range of functional and luxurious spaces, from main living areas to outbuildings and additional facilities. This configuration allows residents and guests to fully enjoy the living and leisure experience offered by this magnificent property. The property, built in 1920, is a historic home with superb volumes and is located on top of a wooded hill. Its remarkable courtyard creates a majestic first impression. Designed by the world-famous French architect Jacques Couelle, the house has an exceptional architecture. The estate extends over a wooded park of 18 hectares, with typical species of the Mediterranean. It also enjoys an unobstructed panoramic views towards the sea, offering a green and soothing green flow. The entrance to the estate is marked by an imposing portal flanked by 2 pavilions. The 1st pavilion houses a caretaker's house, while the 2nd offers an apartment dedicated to staff and the security post. The "Atelier", located in the woods at the entrance of the estate, is a partially furnished Provencal style house with a surface area of 150m2, adding even more charm to the property. The park, with 2 water sources, offers many exceptional amenities, including a stunning 20m heated marble pool, pool house, picturesque ornamental pools and fountains, an olive grove, a tennis court, and spectacular flower gardens. Part of the land, a meadow, is currently dedicated to the reception of horses, but it would also be possible to develop stables and a quarry for riding enthusiasts. A historical peculiarity of this property is that it was once the holiday home of John F. Kennedy, former President of the United States. The children of the Kennedy siblings spent their holidays at the property. It is an exceptional architectural work, offering a vast landscaped grounds, a sumptuous swimming pool and the possibility of accommodating horses. With its fascinating history and unique atmosphere, this estate is a real gem for lovers of architecture, nature, and history. A sought-after area: this luxurious rural estate enjoys an ideal location in the immediate vicinity of Mougins and Valbonne, as well as the main roads. If the Domaine remains close to business areas, it nevertheless enjoys absolute calm, a haven of peace hidden from view, landscaped, and flowered for a privileged art of living on the Cote d'Azur. FEATURES Spring Tennis Court Swimming Pool No Work Excellent Condition Land: 180,000m2 Barn Workshop: 150 m2 Outbuildings Staff/Guest Accommodation Stables Unobstructed Views
Meer bekijken
Minder bekijken
Impressive 9 bedroom estate, with a vast living area of 1,160m2, set within around 18 hectares of landscaped gardens, which have been carefully maintained and offer a variety of plants, trees and flowers, which help to create an enchanting and peaceful environment. The property, which is spread over several buildings and outbuildings, features: Main house: majestic reception hall with an impressive marble staircase, creating a grandiose first impression; elegant dining room; breakfast/living room; spacious living room; large fully equipped kitchen; laundry room and a cinema/living/games room, offering a space dedicated to entertainment and leisure. Separate accommodation, dedicated to staff: Ground floor: temperature-controlled wine cellar. First floor: luxurious family suite with a marble bathroom and walk-in closet; 3 additional en-suite bedrooms with dressing rooms; second kitchen specially designed for breakfast. Second floor: 5 additional en-suite bedrooms, offering even more accommodation for guests. A 3rd kitchen, offering additional flexibility for meal preparation. Outbuildings: Pool house equipped with a shower, cloakroom, kitchen and a pizza oven. Staff accommodation: 4 bedrooms, 3 bathrooms, living room and a kitchen. 2 pavilions, which are located on either side of the sumptuous entrance gate, adding a distinctive architectural touch to the property. Barn, offering additional storage space or the ability to transform the space as needed. The estate offers a wide range of functional and luxurious spaces, from main living areas to outbuildings and additional facilities. This configuration allows residents and guests to fully enjoy the living and leisure experience offered by this magnificent property. The property, built in 1920, is a historic home with superb volumes and is located on top of a wooded hill. Its remarkable courtyard creates a majestic first impression. Designed by the world-famous French architect Jacques Couelle, the house has an exceptional architecture. The estate extends over a wooded park of 18 hectares, with typical species of the Mediterranean. It also enjoys an unobstructed panoramic views towards the sea, offering a green and soothing green flow. The entrance to the estate is marked by an imposing portal flanked by 2 pavilions. The 1st pavilion houses a caretaker's house, while the 2nd offers an apartment dedicated to staff and the security post. The "Atelier", located in the woods at the entrance of the estate, is a partially furnished Provencal style house with a surface area of 150m2, adding even more charm to the property. The park, with 2 water sources, offers many exceptional amenities, including a stunning 20m heated marble pool, pool house, picturesque ornamental pools and fountains, an olive grove, a tennis court, and spectacular flower gardens. Part of the land, a meadow, is currently dedicated to the reception of horses, but it would also be possible to develop stables and a quarry for riding enthusiasts. A historical peculiarity of this property is that it was once the holiday home of John F. Kennedy, former President of the United States. The children of the Kennedy siblings spent their holidays at the property. It is an exceptional architectural work, offering a vast landscaped grounds, a sumptuous swimming pool and the possibility of accommodating horses. With its fascinating history and unique atmosphere, this estate is a real gem for lovers of architecture, nature, and history. A sought-after area: this luxurious rural estate enjoys an ideal location in the immediate vicinity of Mougins and Valbonne, as well as the main roads. If the Domaine remains close to business areas, it nevertheless enjoys absolute calm, a haven of peace hidden from view, landscaped, and flowered for a privileged art of living on the Cote d'Azur. FEATURES Spring Tennis Court Swimming Pool No Work Excellent Condition Land: 180,000m2 Barn Workshop: 150 m2 Outbuildings Staff/Guest Accommodation Stables Unobstructed Views
Referentie:
PFYR-T178217
Land:
FR
Stad:
Opio
Postcode:
06650
Categorie:
Residentieel
Type vermelding:
Te koop
Type woning:
Huis en eengezinswoning
Eigenschapssubtype:
Kasteel
Luxe:
Ja
Omvang woning:
1.160 m²
Omvang perceel:
180.000 m²
Slaapkamers:
9
Parkeerplaatsen:
1
Garages:
1
Zwembad:
Ja
Tennis:
Ja
Open haard:
Ja
VASTGOEDPRIJS PER M² IN NABIJ GELEGEN STEDEN
| Stad |
Gem. Prijs per m² woning |
Gem. Prijs per m² appartement |
|---|---|---|
| Châteauneuf-Grasse | EUR 7.904 | EUR 7.133 |
| Le Rouret | EUR 5.777 | - |
| Valbonne | EUR 7.697 | EUR 5.764 |
| Mouans-Sartoux | EUR 7.802 | - |
| Roquefort-les-Pins | EUR 7.246 | - |
| Mougins | EUR 9.696 | EUR 6.764 |
| Tourrettes-sur-Loup | EUR 6.949 | - |
| La Colle-sur-Loup | EUR 7.254 | - |
| Biot | EUR 7.316 | - |
| Le Cannet | EUR 8.834 | EUR 7.823 |
| Villeneuve-Loubet | - | EUR 7.596 |
| Vallauris | EUR 8.784 | EUR 6.816 |
| Cannes | EUR 12.228 | EUR 14.064 |
| Mandelieu-la-Napoule | EUR 7.512 | EUR 6.336 |
| Antibes | EUR 12.993 | EUR 8.399 |
| Montauroux | EUR 4.674 | - |
| Alpes-Maritimes | EUR 4.900 | EUR 5.918 |
| Nice | EUR 8.056 | EUR 7.050 |
| Villefranche-sur-Mer | EUR 16.369 | EUR 15.279 |
