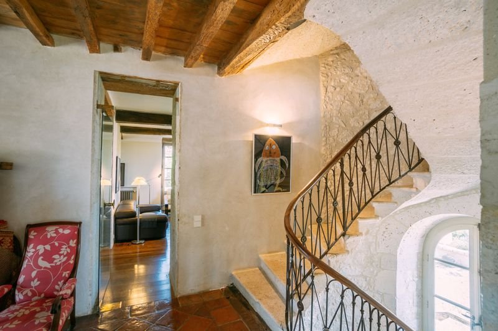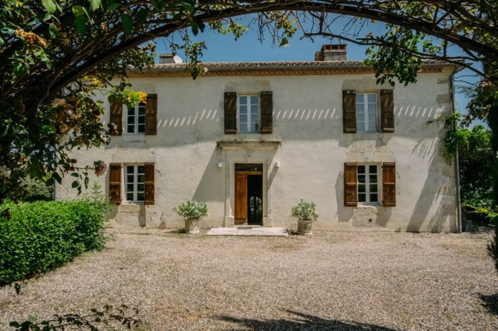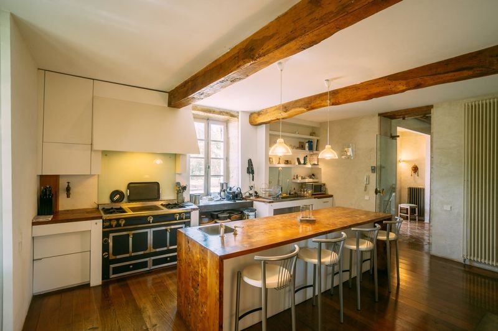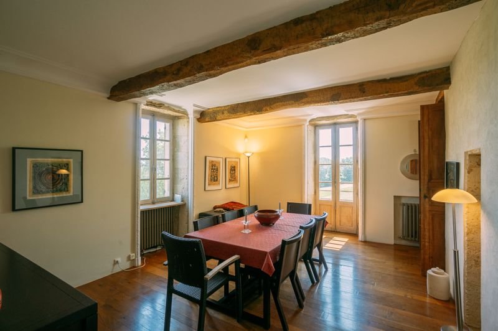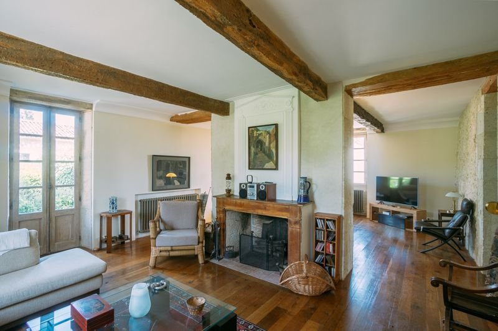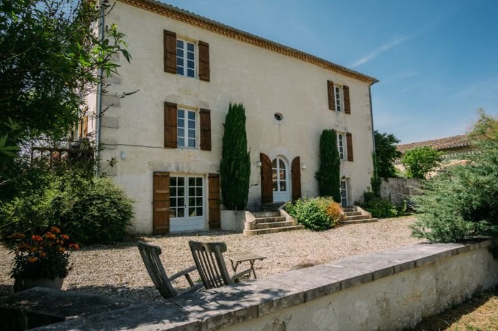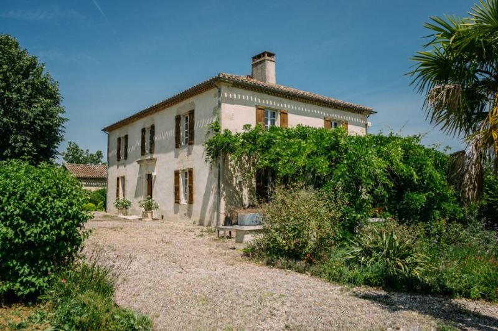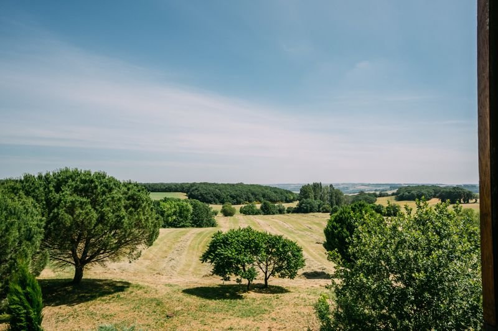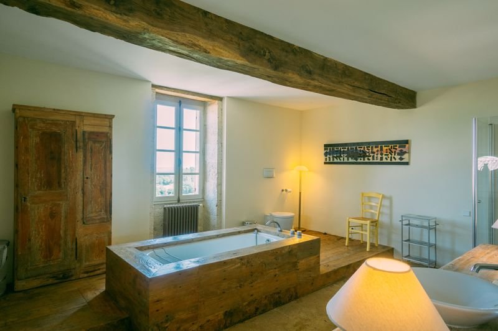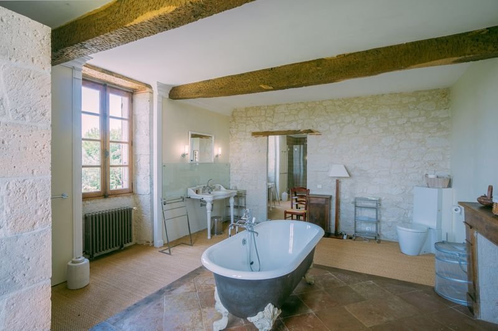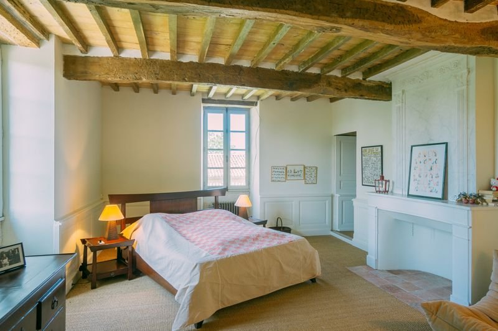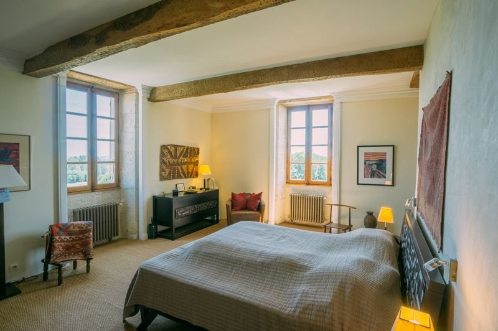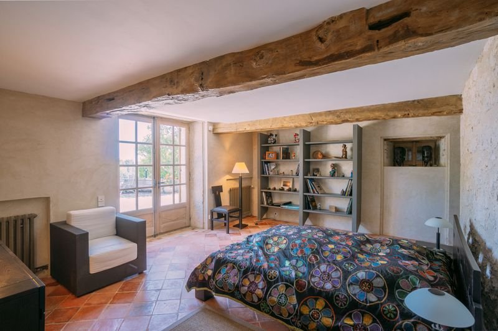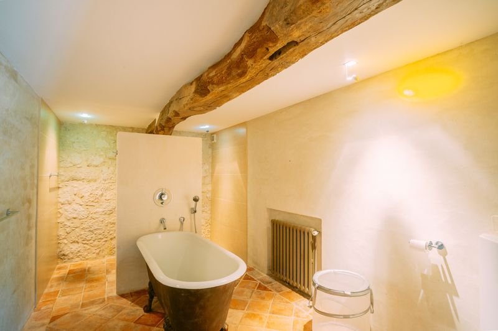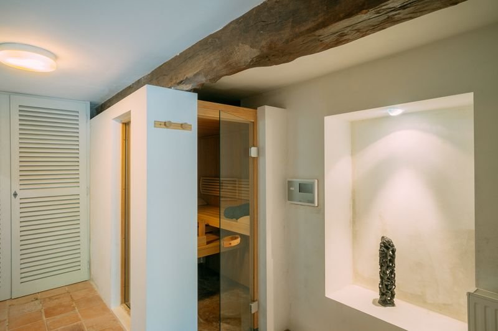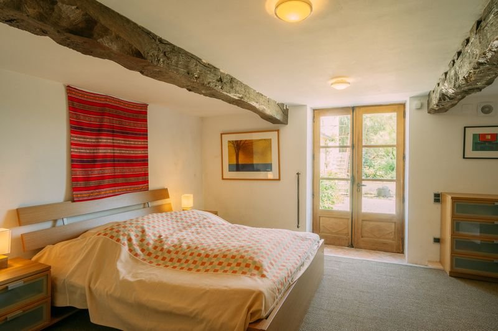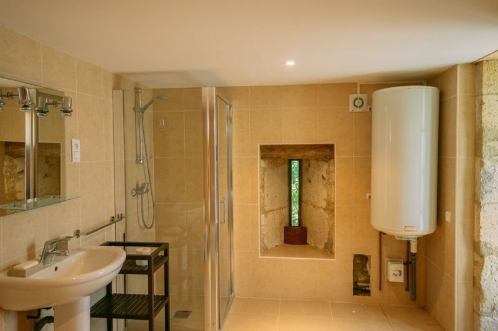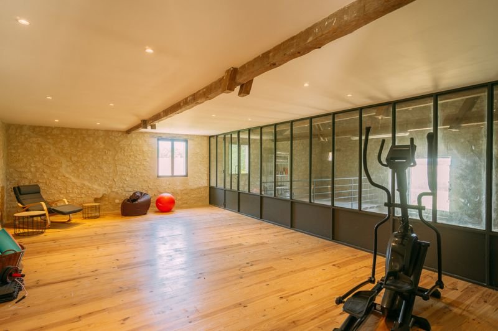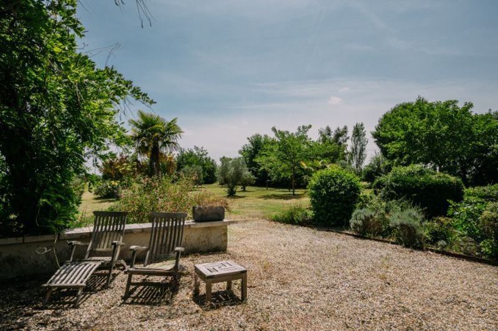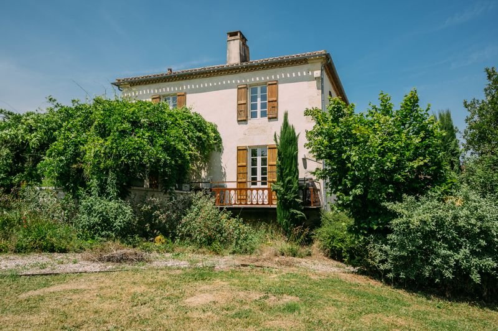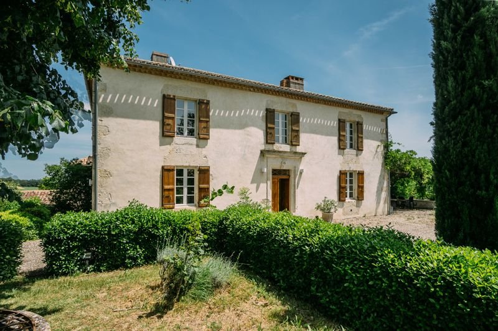FOTO'S WORDEN LADEN ...
Diversen & niet gespecificeerd te koop — Lectoure
EUR 1.375.000
Diversen & niet gespecificeerd (Te koop)
Referentie:
PFYR-T175701
/ 1027-9316a
The renovation work at this beautiful manor house is really remarkable. The property is immaculately presented, the craftsmanship of the artisans ever evident and the design has created particularly light, spacious living areas. The pool area is particularly beautiful, set against the backdrop of the Italian-style gardens. There is certainly much to see here….As you might expect with a maison de maitre style property, the rooms are all beautifully proportioned and with windows and doors on all sides, one thing that is particularly noticeable at this property is just how light the living spaces are. This house has been renovated by someone with a great appreciation of a good bath! There are 4 bedrooms in the main house and, depending on which outlook you might prefer, a choice of fabulous baths to choose from! The independent guest accommodation has a further bedroom which opens onto the pool terrace. There is also a Pigeionnier that houses a shower room and office/study area. There is a total 350m2 habitable space. Here’s the layout:Main houseGround floor:Entrance hall with original limestone staircase - 19m2Fitted kitchen with open fireplace & french doors onto the East terrace - 24m2Dining room with french doors to the East terrace - 24m2TV room with doors to the west terrace - 25m2Sitting room with open fireplace and doors to the west terrace - 25m2First floor:Landing - 18m2Bedroom 1 - 25m2Bathroom - 25m2Bedroom 2 - 25m2Bathroom - 23m2Lower Ground Floor:HallwayBedroom 3 with french doors to the north terrace - 22.5m2Bathroom - 12.5m2Bedroom 4 with doors to the north terrace - 20m2Utility/boiler room - 11m2Shower room - 5m2Room with sauna - 22m2Outbuildings:Guest Room with access door to the pool terrace - 24.5m2Pigeonnier - with shower room (8.5m2) & office (9.5m2)Covered pool terrace area - 32m2Summer kitchen - 30m2Gym - 43m2Barn - 90m2Garage with automatic doors - 50m2Outside:The grounds cover 5 hectares of land that include beautiful mature trees, pasture and there is also a well. The Italian gardens surrounding the house are a particular feature. The pool measures 5 x 13m and the surrounding poolside area has plenty of space for relaxing both in the sunshine, or on the very comfortable shaded terrace.The property has some very useful outbuildings including a large garage with automatic doors, a beautiful old barn and a large gym area.Location:Despite the size of the property and the plot, the house is not isolated. It’s just 3km - so an easy bike ride, or gentle stroll to the nearest shops. Lectoure and Condom are both within easy reach and offer a good range of independent shops, restaurants and cafés.Officially designated a ‘town of art and history’ by the French minister for culture, Lectoure is a frequent venue for exhibitions and cultural events. As with the construction of this property, the town features many of the original Gascon architecture, built in the distinctive pale stone of the region. A lively, warm atmosphere pervades the town centre and there is a good selection of shops, cafes and restaurants. In 2003, a thermal spa was opened in the town - a great way to relax after a mornings’ shopping. If you feel you need to work up a bit of a sweat before earning a trip to the Spa, there is also a range of outdoor activities in the area - golf, horse-riding, walking, mountain biking and wild swimming. Condom is build on the banks of the river Baïse and there is a wide range of shops and amenities available and, of course, a very popular weekly fresh produce market. The TGV station at Agen is about 45 minutes away and the airport at Toulouse is 90mins away.At a glance:Bedrooms: 5Bathrooms: 5Receptions: 3Habitable space: 350m2Plot size: 48,212m2 / 11.9 acres / 4.82 hectaresTaxe foncière: €TBCDPE rating: CHeating: Gas fired central heating. Fireplaces. Double-glazingDrainage: Septic tankNeighbours: DistantDistance to shops: 3kmDistance to TGV: 45mins Distance to airport: 90 minsPlease note: Agency fees are included in the advertised price and are payable by the purchaser. All locations and sizes are approximate. La Résidence has made every effort to ensure that the details and photographs of this property are accurate and in no way misleading. However, this information does not form part of a contract and no warranties are either given or implied.
Meer bekijken
Minder bekijken
The renovation work at this beautiful manor house is really remarkable. The property is immaculately presented, the craftsmanship of the artisans ever evident and the design has created particularly light, spacious living areas. The pool area is particularly beautiful, set against the backdrop of the Italian-style gardens. There is certainly much to see here….As you might expect with a maison de maitre style property, the rooms are all beautifully proportioned and with windows and doors on all sides, one thing that is particularly noticeable at this property is just how light the living spaces are. This house has been renovated by someone with a great appreciation of a good bath! There are 4 bedrooms in the main house and, depending on which outlook you might prefer, a choice of fabulous baths to choose from! The independent guest accommodation has a further bedroom which opens onto the pool terrace. There is also a Pigeionnier that houses a shower room and office/study area. There is a total 350m2 habitable space. Here’s the layout:Main houseGround floor:Entrance hall with original limestone staircase - 19m2Fitted kitchen with open fireplace & french doors onto the East terrace - 24m2Dining room with french doors to the East terrace - 24m2TV room with doors to the west terrace - 25m2Sitting room with open fireplace and doors to the west terrace - 25m2First floor:Landing - 18m2Bedroom 1 - 25m2Bathroom - 25m2Bedroom 2 - 25m2Bathroom - 23m2Lower Ground Floor:HallwayBedroom 3 with french doors to the north terrace - 22.5m2Bathroom - 12.5m2Bedroom 4 with doors to the north terrace - 20m2Utility/boiler room - 11m2Shower room - 5m2Room with sauna - 22m2Outbuildings:Guest Room with access door to the pool terrace - 24.5m2Pigeonnier - with shower room (8.5m2) & office (9.5m2)Covered pool terrace area - 32m2Summer kitchen - 30m2Gym - 43m2Barn - 90m2Garage with automatic doors - 50m2Outside:The grounds cover 5 hectares of land that include beautiful mature trees, pasture and there is also a well. The Italian gardens surrounding the house are a particular feature. The pool measures 5 x 13m and the surrounding poolside area has plenty of space for relaxing both in the sunshine, or on the very comfortable shaded terrace.The property has some very useful outbuildings including a large garage with automatic doors, a beautiful old barn and a large gym area.Location:Despite the size of the property and the plot, the house is not isolated. It’s just 3km - so an easy bike ride, or gentle stroll to the nearest shops. Lectoure and Condom are both within easy reach and offer a good range of independent shops, restaurants and cafés.Officially designated a ‘town of art and history’ by the French minister for culture, Lectoure is a frequent venue for exhibitions and cultural events. As with the construction of this property, the town features many of the original Gascon architecture, built in the distinctive pale stone of the region. A lively, warm atmosphere pervades the town centre and there is a good selection of shops, cafes and restaurants. In 2003, a thermal spa was opened in the town - a great way to relax after a mornings’ shopping. If you feel you need to work up a bit of a sweat before earning a trip to the Spa, there is also a range of outdoor activities in the area - golf, horse-riding, walking, mountain biking and wild swimming. Condom is build on the banks of the river Baïse and there is a wide range of shops and amenities available and, of course, a very popular weekly fresh produce market. The TGV station at Agen is about 45 minutes away and the airport at Toulouse is 90mins away.At a glance:Bedrooms: 5Bathrooms: 5Receptions: 3Habitable space: 350m2Plot size: 48,212m2 / 11.9 acres / 4.82 hectaresTaxe foncière: €TBCDPE rating: CHeating: Gas fired central heating. Fireplaces. Double-glazingDrainage: Septic tankNeighbours: DistantDistance to shops: 3kmDistance to TGV: 45mins Distance to airport: 90 minsPlease note: Agency fees are included in the advertised price and are payable by the purchaser. All locations and sizes are approximate. La Résidence has made every effort to ensure that the details and photographs of this property are accurate and in no way misleading. However, this information does not form part of a contract and no warranties are either given or implied.
Referentie:
PFYR-T175701
Land:
FR
Stad:
Lectoure
Postcode:
32700
Categorie:
Residentieel
Type vermelding:
Te koop
Type woning:
Diversen & niet gespecificeerd
Luxe:
Ja
Omvang woning:
350 m²
Omvang perceel:
48.212 m²
Slaapkamers:
5
Badkamers:
5
Parkeerplaatsen:
1
Garages:
1
Zwembad:
Ja
VASTGOEDPRIJS PER M² IN NABIJ GELEGEN STEDEN
| Stad |
Gem. Prijs per m² woning |
Gem. Prijs per m² appartement |
|---|---|---|
| Fleurance | EUR 1.499 | - |
| Condom | EUR 1.596 | - |
| Le Passage | EUR 1.971 | - |
| Auch | EUR 1.907 | - |
| Castelsarrasin | EUR 1.593 | - |
| Moissac | EUR 1.418 | - |
| Eauze | EUR 1.601 | - |
| Tarn-et-Garonne | EUR 2.073 | - |
| Mirande | EUR 1.908 | - |
| L'Isle-Jourdain | EUR 2.767 | - |


