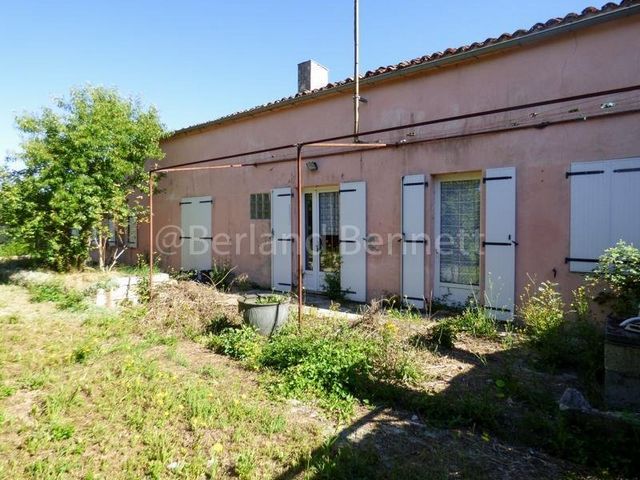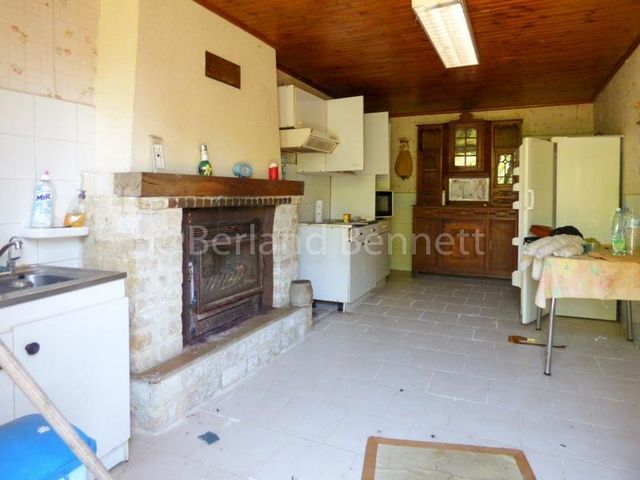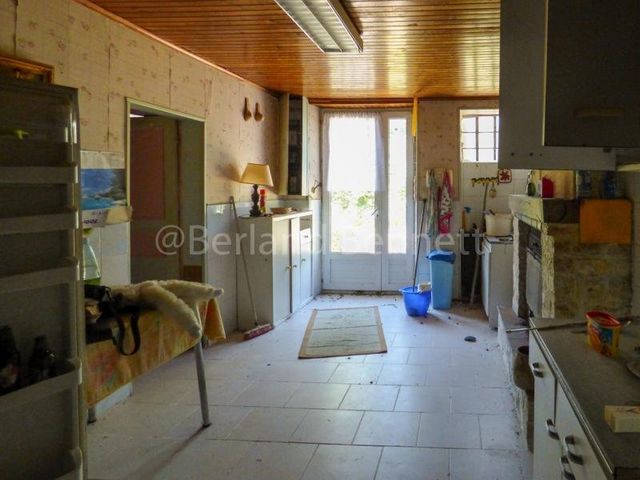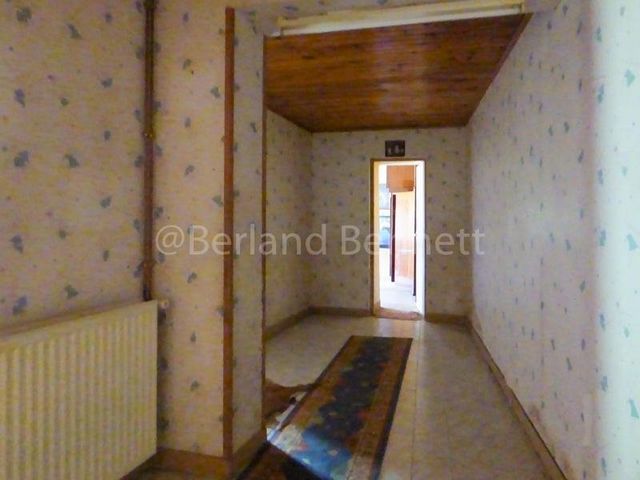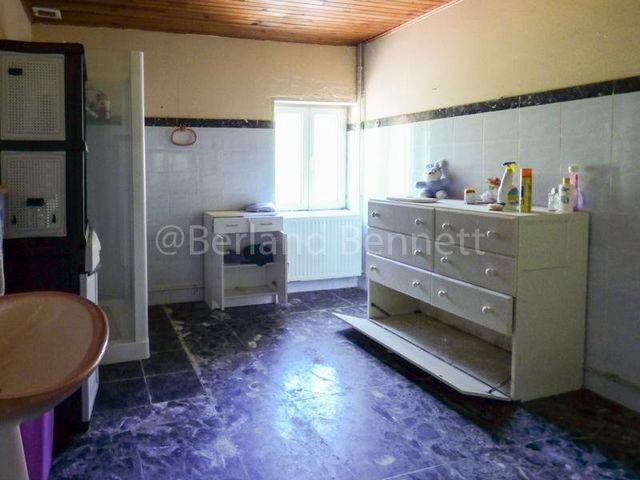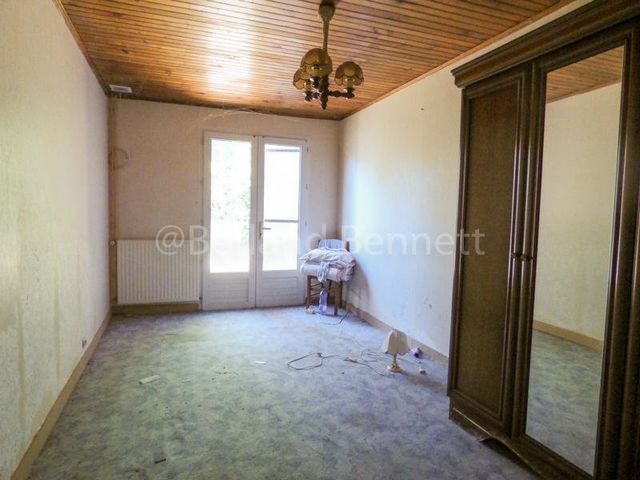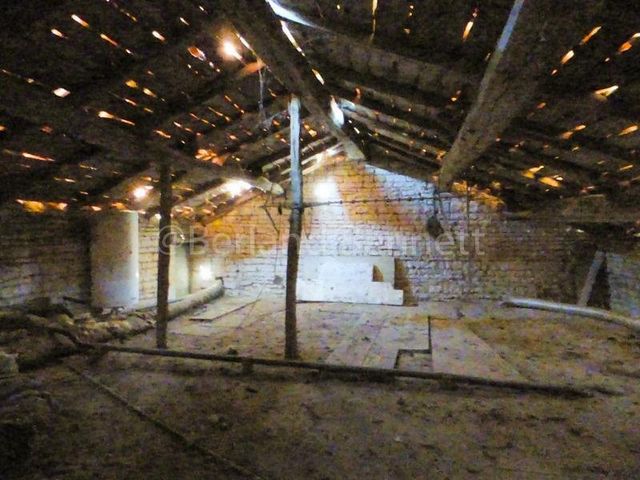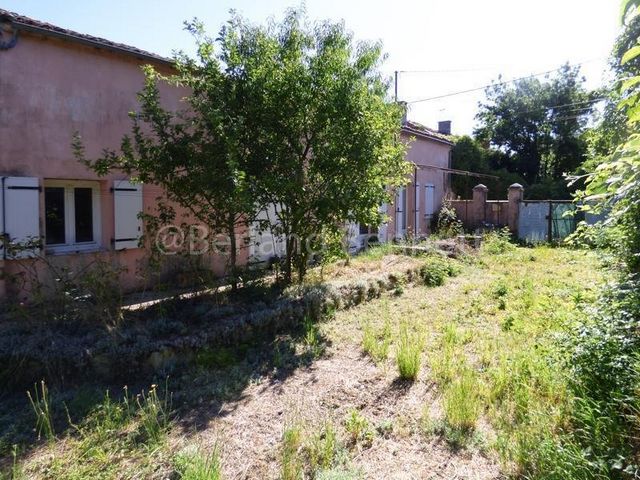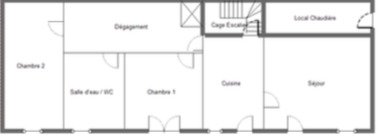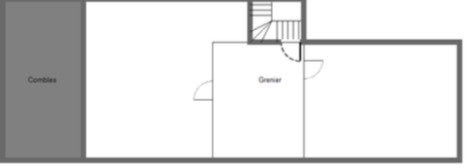FOTO'S WORDEN LADEN ...
Huis en eengezinswoning te koop — Chef-Boutonne
EUR 71.955
Huis en eengezinswoning (Te koop)
Referentie:
PFYR-T173214
/ 300-4971
Situated in village with a boulangerie, shop, school and health centre, this stone property is in need of renovating and currently offers 99m2 of ground floor living space with possibilities to create more on the 1st floor. It is south facing and benefits from double glazing, however a new fosse is required. Ground floor: kitchen 17m2 with tiled floor, wood paneled ceiling, stone fireplace with insert wood burner and glazed doors opening to the front. 29m2 living room has a wooden floor, beamed ceiling, lovely open stone fireplace, feature wall of exposed stone and glazed door to outside. A hallway leads to 2 bedrooms of 13.60 + 16m2 and a shower room with WC. 1st floor: stone staircase just of the kitchen access the attic where there are 3 rooms of 17, 50 + 30m2. Some window openings are in place. Outside: Adjoining block-built carport of 30m2 and a boiler room houses the boiler and fuel tank. Functioning of the boiler is not verified and is sold as seen. Enclosed front courtyard garden all set on 395m2 of land, with an additional 43m2 of land just across the lane, perfect for parking. Information about risks to which this property is exposed is available on the Géorisques website :
Meer bekijken
Minder bekijken
Situated in village with a boulangerie, shop, school and health centre, this stone property is in need of renovating and currently offers 99m2 of ground floor living space with possibilities to create more on the 1st floor. It is south facing and benefits from double glazing, however a new fosse is required. Ground floor: kitchen 17m2 with tiled floor, wood paneled ceiling, stone fireplace with insert wood burner and glazed doors opening to the front. 29m2 living room has a wooden floor, beamed ceiling, lovely open stone fireplace, feature wall of exposed stone and glazed door to outside. A hallway leads to 2 bedrooms of 13.60 + 16m2 and a shower room with WC. 1st floor: stone staircase just of the kitchen access the attic where there are 3 rooms of 17, 50 + 30m2. Some window openings are in place. Outside: Adjoining block-built carport of 30m2 and a boiler room houses the boiler and fuel tank. Functioning of the boiler is not verified and is sold as seen. Enclosed front courtyard garden all set on 395m2 of land, with an additional 43m2 of land just across the lane, perfect for parking. Information about risks to which this property is exposed is available on the Géorisques website :
Referentie:
PFYR-T173214
Land:
FR
Stad:
Chef-Boutonne
Postcode:
79110
Categorie:
Residentieel
Type vermelding:
Te koop
Type woning:
Huis en eengezinswoning
Omvang woning:
99 m²
Omvang perceel:
438 m²
Slaapkamers:
2
Badkamers:
1
Energieverbruik:
262
Broeikasgasemissies:
59
VASTGOEDPRIJS PER M² IN NABIJ GELEGEN STEDEN
| Stad |
Gem. Prijs per m² woning |
Gem. Prijs per m² appartement |
|---|---|---|
| Sauzé-Vaussais | EUR 970 | - |
| Villefagnan | EUR 1.126 | - |
| Ruffec | EUR 1.163 | - |
| Saint-Maixent-l'École | EUR 1.344 | - |
| Niort | EUR 2.036 | EUR 5.596 |
| Jarnac | EUR 1.616 | - |
| Cognac | EUR 1.829 | - |
| Angoulême | EUR 1.850 | - |
| Charente-Maritime | EUR 2.560 | EUR 4.103 |
