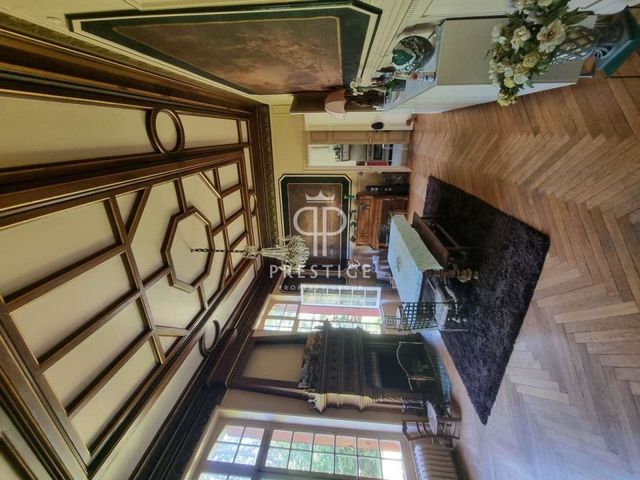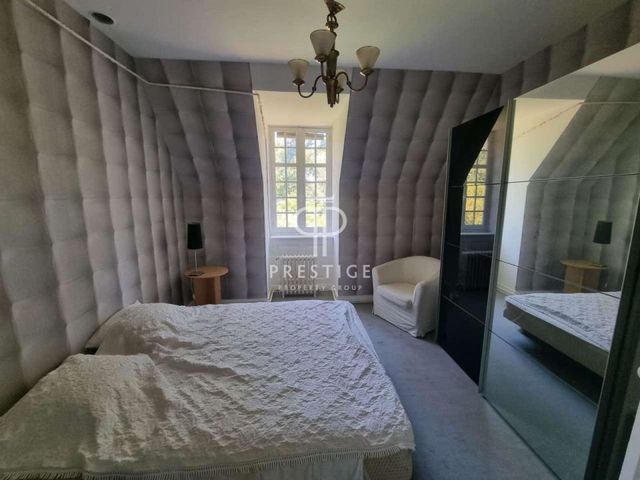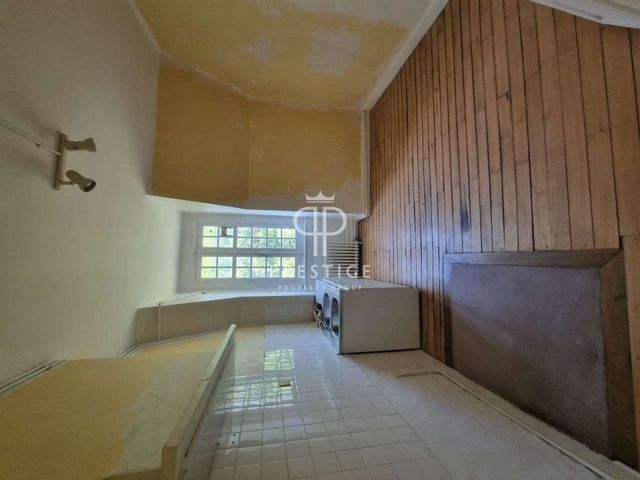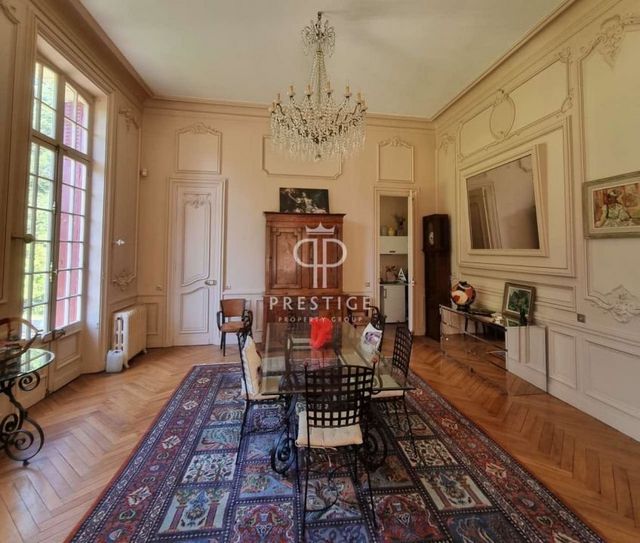FOTO'S WORDEN LADEN ...
Huis en eengezinswoning (Te koop)
Referentie:
PFYR-T157232
/ 127-243191
Beautifully renovated spacious 4 storey French Chateau with separate apartment and studio, nestling in over 6.5 acres of glorious landscaped gardens and woods with pond, enjoying far reaching countryside views over its peaceful, sought after location near all amenities in Tours. In its hidden and protected setting this magnificent 18c chateau boasts large reception rooms, impressive high ceilings, plenty of natural light with views over the garden and woodland and plenty of room for family and guests. The current owners have restored it to its former glory with great attention to original detail and quality, and it offers over 650m2 of living space arranged comfortably over 4 levels. An elevated front porch leads to the vaulted and pillared entrance hall with historic staircase to the rear climbing to the first floor with stained glass windows. The left wing is home to the living room with hand painted ceiling fresco, feature fireplace, herringbone oak flooring and double aspect views over the garden. There is an adjoining dining room with period mouldings and doors to the terrace separated by retractable glazed doors. A practical kitchenette is hidden to the rear of this room, and from the hall the front gallery leads to the library/TV room, with an original ceiling fresco, wood panelling and views over the garden. The formal dining hall with dominating original fireplace, herringbone oak floors and ornate wooden ceiling decoration has direct access to the galley kitchen and entrance hall opposite On the first floor is a landing space bathed in light offering a choice of directions. The first bedroom has an ornate ceiling, original fireplace, private bathroom with bath and shower and also a private balcony/terrace. The large second bedroom currently undergoing restoration will have a private shower room adjoining. The third bedroom has a separate "study area" with the potential for creating a walk in wardrobe in a smaller adjoining bedroom. The family bathroom (bath and shower) adds a modern touch to this floor, and the fifth bedroom with central fireplace and window above with double aspect includes a walk in wardrobe. Via the former service stairs, the second floor has 4 double bedrooms, a future bathroom (to be created), loft access and a self-contained studio apartment. The garden floor/basement has a second self-contained apartment with separate access offering a kitchen, living room, shower room and bedroom. There is a large laundry room, boiler room and storage rooms. Almost entirely renovated to a high standard by the current owners with great attention to original details, the property today offers comfortable modern living within this historic building. There is a separate garage block (4 cars) built on the remains of a former building with, we understand, the possibility to recreate a new dwelling with independent access if required. With a little over 2.7ha of protected gardens and woodland, this superb property is surrounded by nature yet simply a short walk from the metropolis of Tours. Within the grounds there is a former man-made pond (perhaps to be rein-stated) along with various walks and paths. The area immediately surrounding the chateau is lawned with gravelled parking and the main entrance gate is electric. PARIS. 1 hour on TGV TOURS. 1 km Premiers commerces. . 1 km Gare TGV. 10 minutes- 4.2 km Acces autoroute A10. 3 minutes.
Meer bekijken
Minder bekijken
Beautifully renovated spacious 4 storey French Chateau with separate apartment and studio, nestling in over 6.5 acres of glorious landscaped gardens and woods with pond, enjoying far reaching countryside views over its peaceful, sought after location near all amenities in Tours. In its hidden and protected setting this magnificent 18c chateau boasts large reception rooms, impressive high ceilings, plenty of natural light with views over the garden and woodland and plenty of room for family and guests. The current owners have restored it to its former glory with great attention to original detail and quality, and it offers over 650m2 of living space arranged comfortably over 4 levels. An elevated front porch leads to the vaulted and pillared entrance hall with historic staircase to the rear climbing to the first floor with stained glass windows. The left wing is home to the living room with hand painted ceiling fresco, feature fireplace, herringbone oak flooring and double aspect views over the garden. There is an adjoining dining room with period mouldings and doors to the terrace separated by retractable glazed doors. A practical kitchenette is hidden to the rear of this room, and from the hall the front gallery leads to the library/TV room, with an original ceiling fresco, wood panelling and views over the garden. The formal dining hall with dominating original fireplace, herringbone oak floors and ornate wooden ceiling decoration has direct access to the galley kitchen and entrance hall opposite On the first floor is a landing space bathed in light offering a choice of directions. The first bedroom has an ornate ceiling, original fireplace, private bathroom with bath and shower and also a private balcony/terrace. The large second bedroom currently undergoing restoration will have a private shower room adjoining. The third bedroom has a separate "study area" with the potential for creating a walk in wardrobe in a smaller adjoining bedroom. The family bathroom (bath and shower) adds a modern touch to this floor, and the fifth bedroom with central fireplace and window above with double aspect includes a walk in wardrobe. Via the former service stairs, the second floor has 4 double bedrooms, a future bathroom (to be created), loft access and a self-contained studio apartment. The garden floor/basement has a second self-contained apartment with separate access offering a kitchen, living room, shower room and bedroom. There is a large laundry room, boiler room and storage rooms. Almost entirely renovated to a high standard by the current owners with great attention to original details, the property today offers comfortable modern living within this historic building. There is a separate garage block (4 cars) built on the remains of a former building with, we understand, the possibility to recreate a new dwelling with independent access if required. With a little over 2.7ha of protected gardens and woodland, this superb property is surrounded by nature yet simply a short walk from the metropolis of Tours. Within the grounds there is a former man-made pond (perhaps to be rein-stated) along with various walks and paths. The area immediately surrounding the chateau is lawned with gravelled parking and the main entrance gate is electric. PARIS. 1 hour on TGV TOURS. 1 km Premiers commerces. . 1 km Gare TGV. 10 minutes- 4.2 km Acces autoroute A10. 3 minutes.
Referentie:
PFYR-T157232
Land:
FR
Stad:
Tours
Postcode:
37000
Categorie:
Residentieel
Type vermelding:
Te koop
Type woning:
Huis en eengezinswoning
Eigenschapssubtype:
Kasteel
Luxe:
Ja
Omvang woning:
650 m²
Omvang perceel:
27.000 m²
Slaapkamers:
9
Badkamers:
5
Parkeerplaatsen:
1
Garages:
1
Open haard:
Ja
Balkon:
Ja
GEMIDDELDE WONINGWAARDEN IN TOURS
VASTGOEDPRIJS PER M² IN NABIJ GELEGEN STEDEN
| Stad |
Gem. Prijs per m² woning |
Gem. Prijs per m² appartement |
|---|---|---|
| La Riche | - | EUR 4.921 |
| Indre-et-Loire | EUR 1.833 | EUR 3.677 |
| Amboise | EUR 2.226 | - |
| Sainte-Maure-de-Touraine | EUR 1.707 | - |
| Loches | EUR 1.776 | - |
| Montrichard | EUR 1.665 | - |
| Chinon | EUR 1.556 | - |
| Montoire-sur-le-Loir | EUR 1.317 | - |
| Richelieu | EUR 1.272 | - |



































