FOTO'S WORDEN LADEN ...
Appartement & Condo (Te koop)
Referentie:
LXBV-T13
/ lxbv-t3
Referentie:
LXBV-T13
Land:
BR
Regio:
State of Goiás
Stad:
Goiânia
Categorie:
Residentieel
Type vermelding:
Te koop
Type woning:
Appartement & Condo
Eigenschapssubtype:
Duplex
Nieuwbouw:
Ja
Huurinvestering:
Ja
Kosten:
EUR 40 / maand
Omvang woning:
50 m²
Omvang perceel:
10.261 m²
Kamers:
4
Slaapkamers:
2
Badkamers:
2
Toilet:
2
Verdieping:
17
Verwarmingssysteem:
Individueel
Verwarming Brandbaar:
Elektrisch
Parkeerplaatsen:
1
Garages:
1
Rolstoeltoegankelijk:
Ja
Lift:
Ja
Alarm:
Ja
Rustige plaats:
Ja
Zwembad:
Ja
Airconditioning:
Ja
Mezzanine:
Ja
Fietsruimte:
Ja
Vuilstortkoker:
Ja
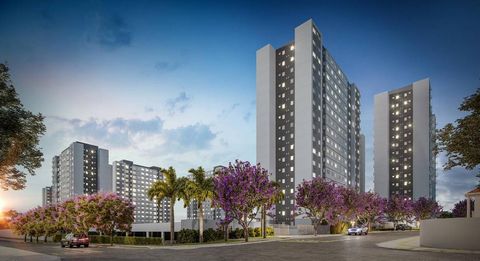
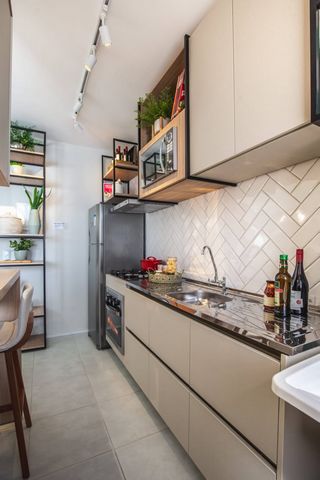
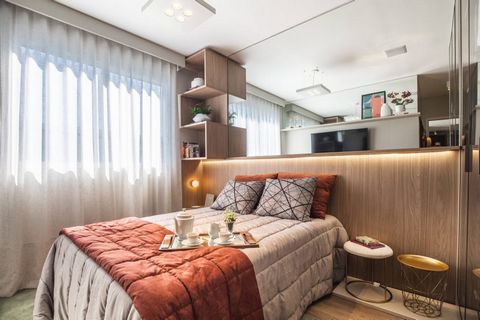
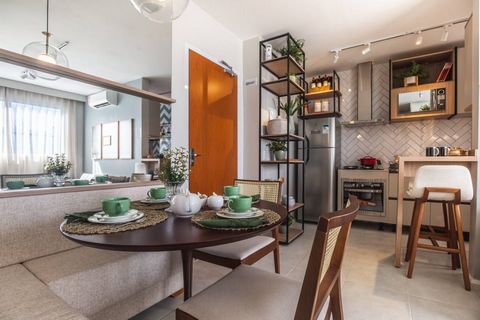
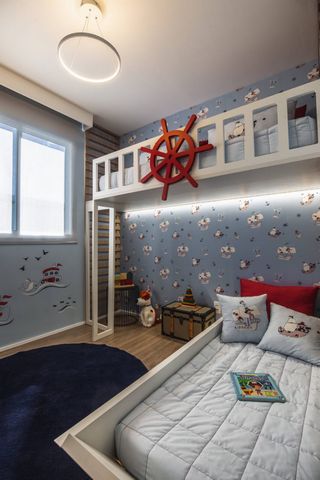
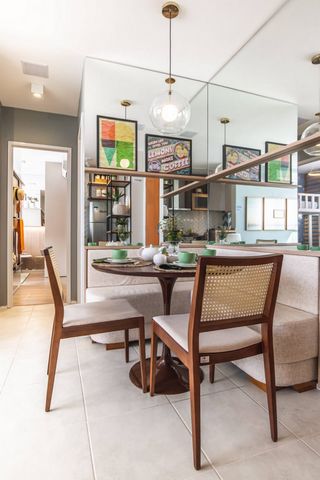
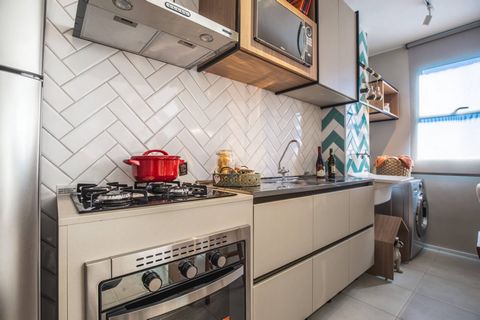
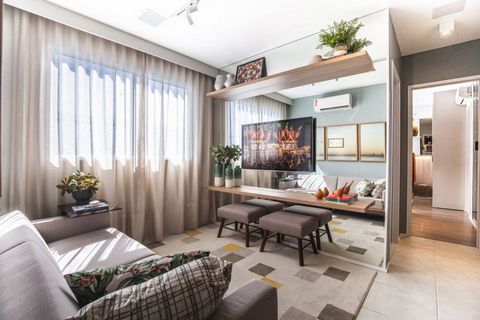
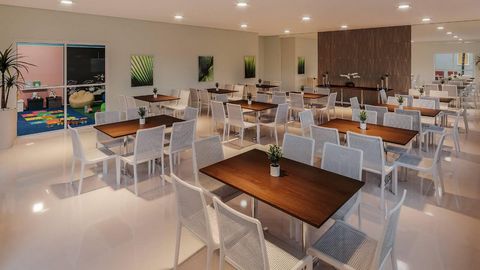
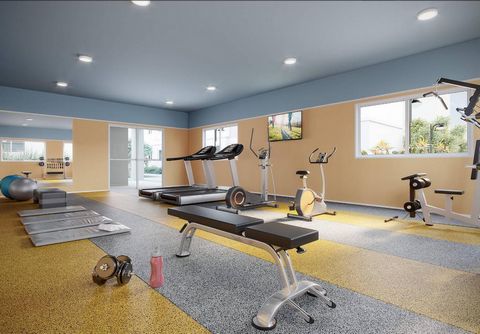
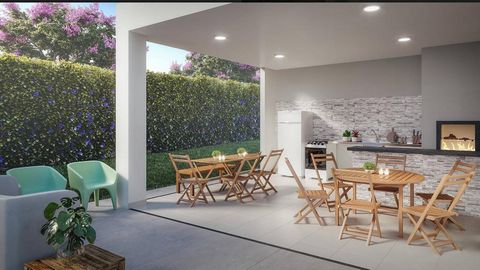
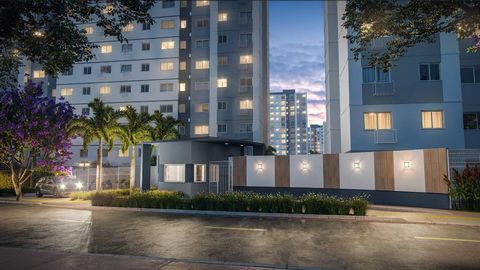
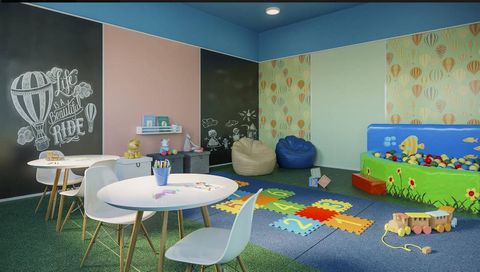
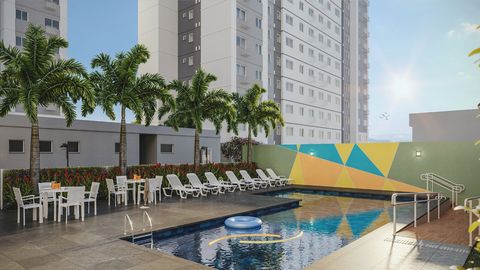
DELIVERY PHASE 1: NOVEMBER 2022.
DELIVERY PHASE 2: AUGUST 2023
Renowned Designers
Architecture and Landscaping: Isabel Jácomo Arquitetura
Interiors: Ana Maria Miller and Tainá Torres (Mahanaim Engenharia e Arquitetura)
3 towers
Numbers of Units: 408 units with 136 units in each tower
Elevators: 7 elevators, 2 of which are social per tower and 1 exclusive elevator for access to underground parking spaces.
Visitor vacancies: 3 vacancies with one PCD vacancy
TYPOLOGY:
2 rooms with 50 m²
1 Bedroom with 36 m²
DIFFERENTIALS ARCHITECTURE:
Frontage created timeless so that there is no loss of modernity over time, using lighter tones such as gray and beige.
Visitor places: 5 places.
- LANDSCAPE: Automated irrigation and Plants with low water consumption.
DIFFERENTIALS COMMON AREA:
• Complete leisure delivered equipped and decorated
• Areas planned to compose integrated environments;
• Decorated and equipped fitness; • Toy library delivered equipped and integrated to the party room;
• Party Hall for 60 people;
• Cup located next to the party hall;
• Outdoor playground;
• 02 (two) barbecue grills;
• Adult pool with heating forecast, 12m lane and wet deck; • Guardhouse with private bathroom;
• Social Lung and Service Lung;
• Collective filter that removes particles and guarantees cleaner water throughout the project.
SAFETY
• Social access for pedestrians with a safety lung;
• 01 (one) baggage passer in the lung;
• Enter only with digital
• Provision for the installation of a central intercom at the entrance to communicate with the apartments;
• There will be 04 (four) electromagnetic locks 02 (two) in the security lung and 02 (two) in the service lung.
SUSTAINABILITY
Energy saving:
• Presence sensors on the emergency stairs;
• LED lamps throughout the project, except for decorative lamps.
Water economy:
• Sanitary basin with attached box and double actuation system (flow of 3 and 6 liters) providing water savings.
• Collective filter located at the entrance to the receiving water from the concessionaire.
• Land size: 10,265.61 m2 (approximately 110,500,000 square feet)
• House size: 50 m² (approximately 539 square feet)
36 m² (approximately 388 square feet)
• Bedrooms 2 bedrooms 2 bathrooms
1 bedroom 1 bathroom3D
Presentation: https://my.matterport.com/show/?m=qTQPKC6grcC Meer bekijken Minder bekijken RESIDENCIAL MILÃO - A condominium of Residential Apartments in the heart of one of the fastest growing areas in Goiânia, next to Avenida Milano, Bernardo Elís Environmental Park (Macambira Anicuns), Shopping Plaza Dopos;Oro and Assaí Atacadista. An affordable Residential that does not give up security and leisure.
DELIVERY PHASE 1: NOVEMBER 2022.
DELIVERY PHASE 2: AUGUST 2023
Renowned Designers
Architecture and Landscaping: Isabel Jácomo Arquitetura
Interiors: Ana Maria Miller and Tainá Torres (Mahanaim Engenharia e Arquitetura)
3 towers
Numbers of Units: 408 units with 136 units in each tower
Elevators: 7 elevators, 2 of which are social per tower and 1 exclusive elevator for access to underground parking spaces.
Visitor vacancies: 3 vacancies with one PCD vacancy
TYPOLOGY:
2 rooms with 50 m²
1 Bedroom with 36 m²
DIFFERENTIALS ARCHITECTURE:
Frontage created timeless so that there is no loss of modernity over time, using lighter tones such as gray and beige.
Visitor places: 5 places.
- LANDSCAPE: Automated irrigation and Plants with low water consumption.
DIFFERENTIALS COMMON AREA:
• Complete leisure delivered equipped and decorated
• Areas planned to compose integrated environments;
• Decorated and equipped fitness; • Toy library delivered equipped and integrated to the party room;
• Party Hall for 60 people;
• Cup located next to the party hall;
• Outdoor playground;
• 02 (two) barbecue grills;
• Adult pool with heating forecast, 12m lane and wet deck; • Guardhouse with private bathroom;
• Social Lung and Service Lung;
• Collective filter that removes particles and guarantees cleaner water throughout the project.
SAFETY
• Social access for pedestrians with a safety lung;
• 01 (one) baggage passer in the lung;
• Enter only with digital
• Provision for the installation of a central intercom at the entrance to communicate with the apartments;
• There will be 04 (four) electromagnetic locks 02 (two) in the security lung and 02 (two) in the service lung.
SUSTAINABILITY
Energy saving:
• Presence sensors on the emergency stairs;
• LED lamps throughout the project, except for decorative lamps.
Water economy:
• Sanitary basin with attached box and double actuation system (flow of 3 and 6 liters) providing water savings.
• Collective filter located at the entrance to the receiving water from the concessionaire.
• Land size: 10,265.61 m2 (approximately 110,500,000 square feet)
• House size: 50 m² (approximately 539 square feet)
36 m² (approximately 388 square feet)
• Bedrooms 2 bedrooms 2 bathrooms
1 bedroom 1 bathroom3D
Presentation: https://my.matterport.com/show/?m=qTQPKC6grcC