EUR 420.000
2 slk
10.000 m²
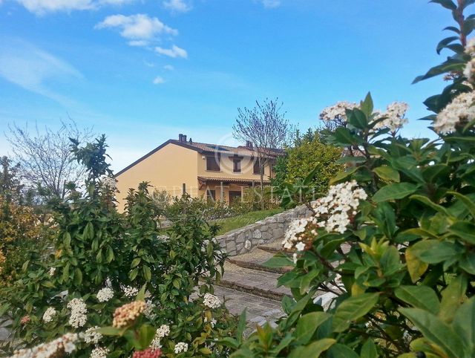
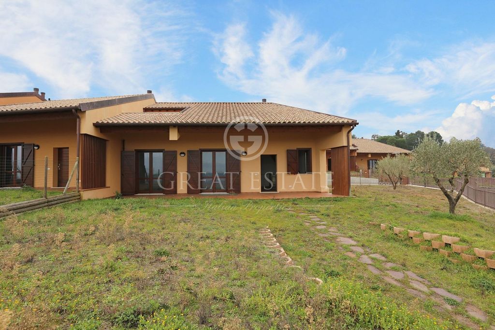
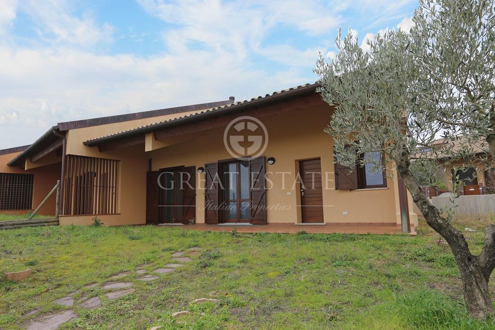
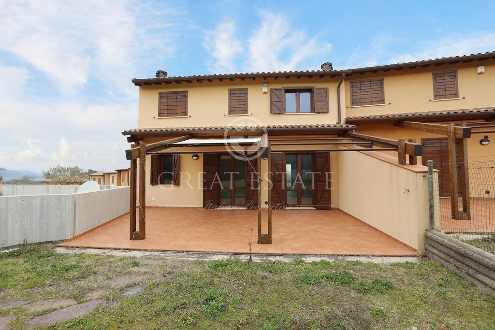
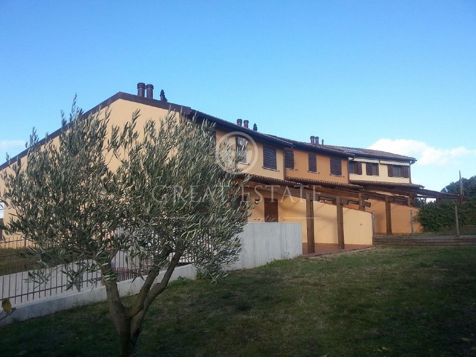
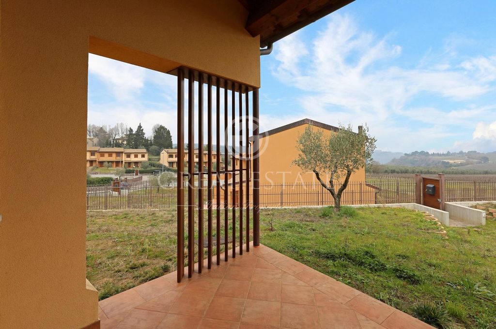
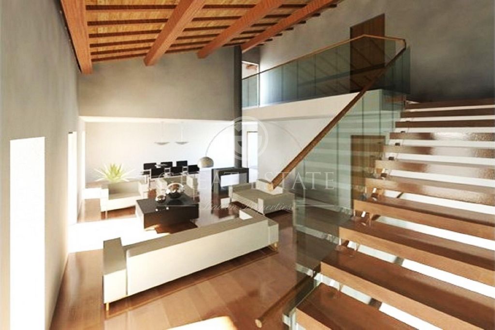
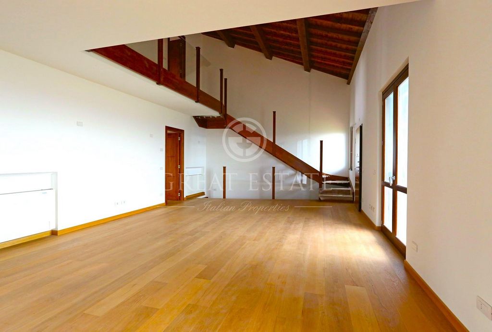
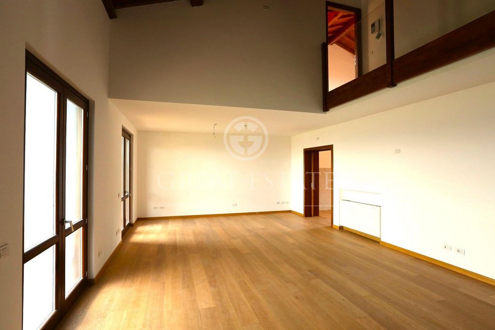
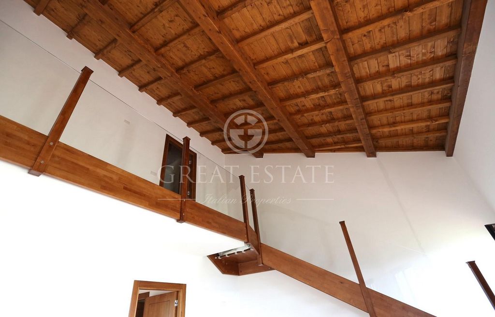
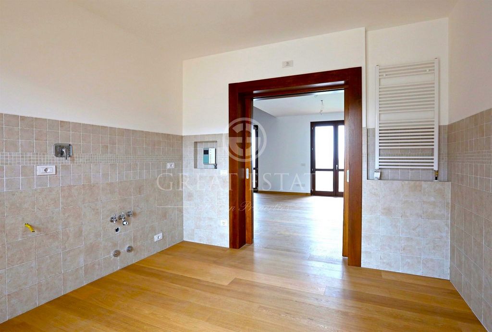
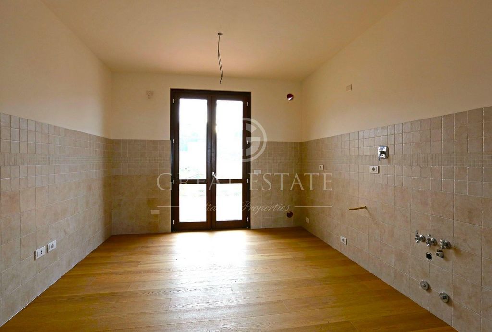
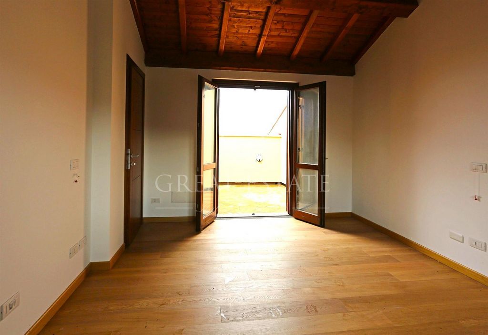
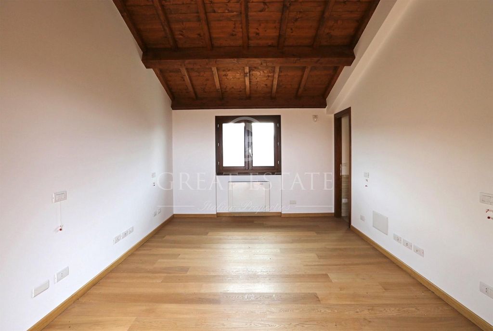
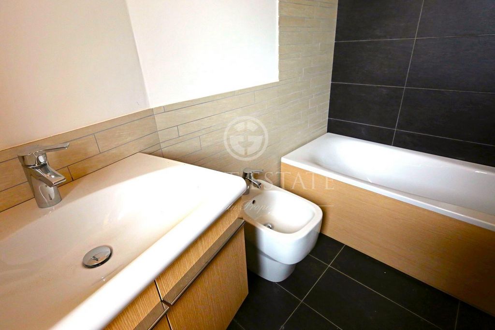
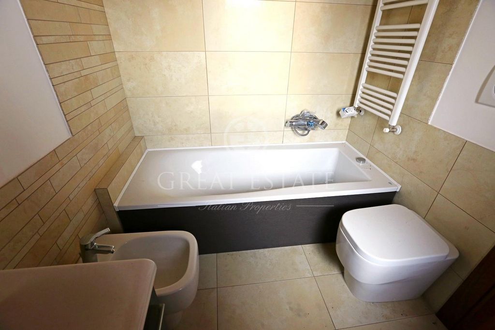
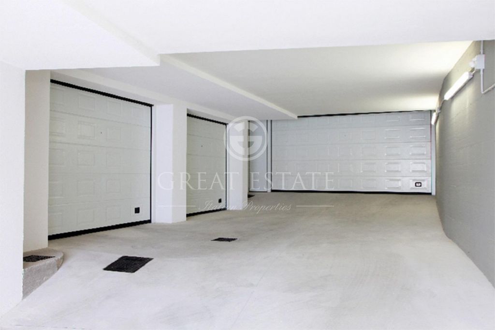
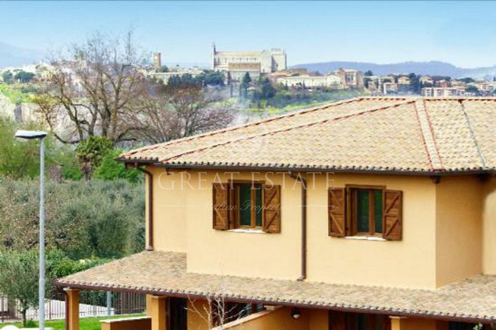
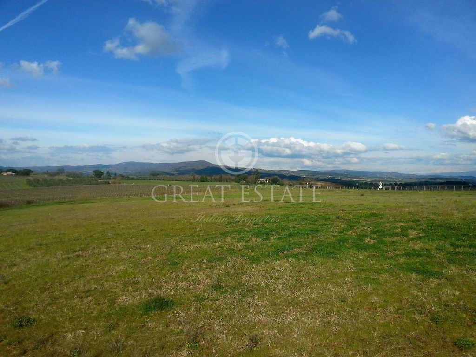
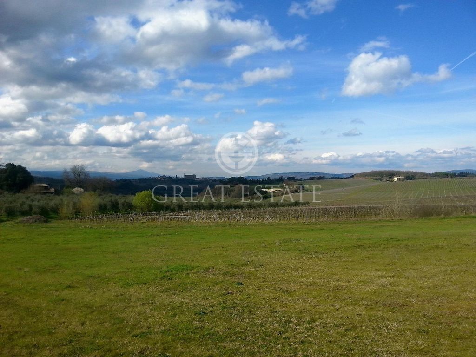
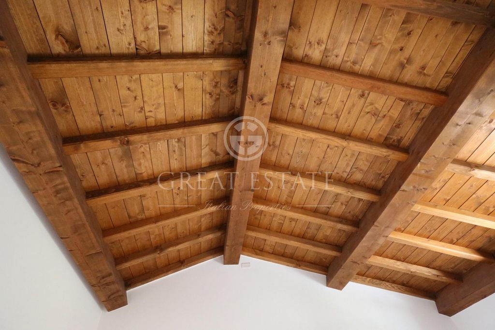
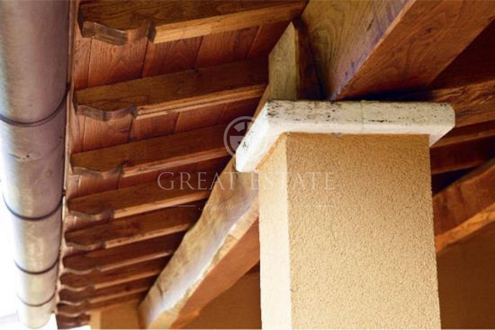
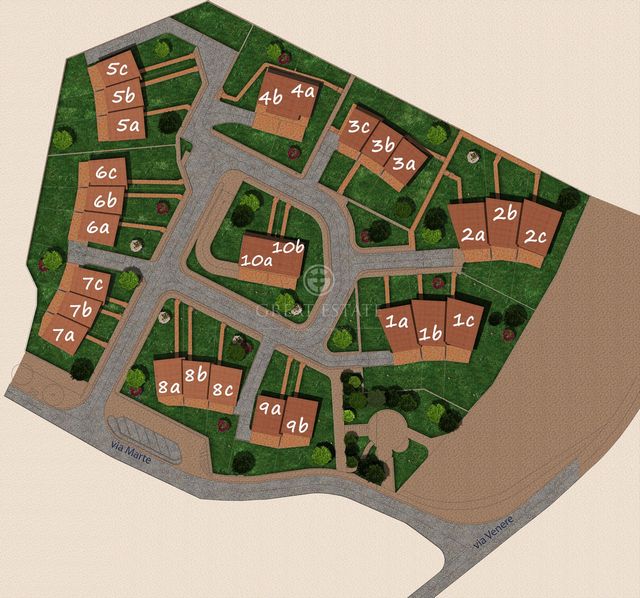
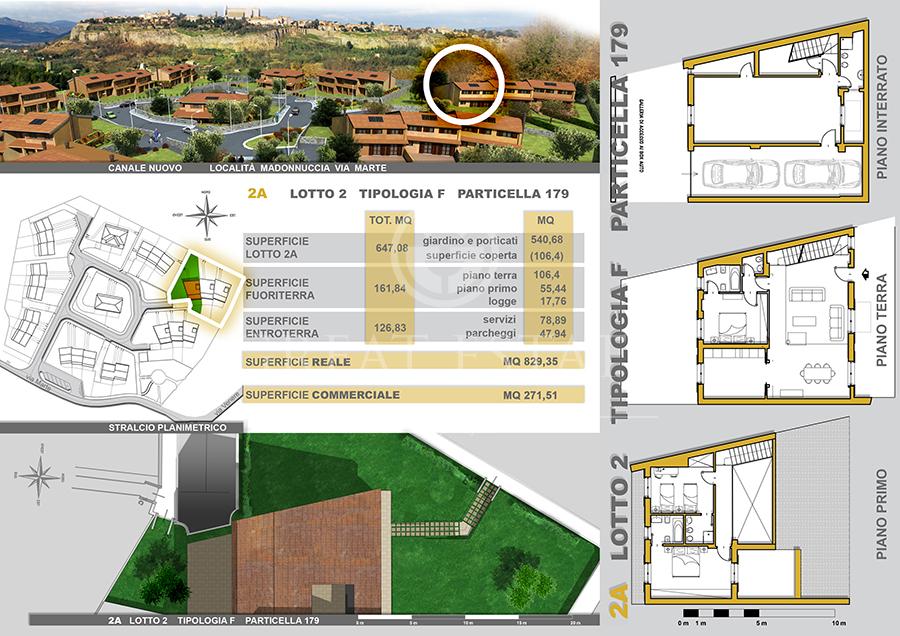
In the green heart of Umbria, 5 km from Orvieto, on a lovely hill, overlooking a cliff and surrounding countryside of Orvieto The property is situated in the fraction of Canale Nuovo, a small pristine locality, on the crossroad of historical, cultural and landscape itineraries evoking to discover local handicraft, food and wines. All amenities and shops are within walking distance or a short drive by entirely paved road, enjoying a convenient central location. Within a few kilometers you can reach the major towns of Umbria, Lazio and Tuscany. In 5 minutes drive we can find an Orvieto motorway exit and a railway station, served by ample parking. So, the villa is well served with major transport networks, linking approximately in 1 hour with Rome, Florence and international airports.The villa for sale in Orvieto is regularly registered with all certifications, including the Certificate of occupancy. The property is owned by a company and the sale is therefore subject to VAT registration of 10% or 4% if purchased as a main residence. Our professionals can provide you with additional information and buying options connected with mortgages, rent-to-buy and tax breaks. Meer bekijken Minder bekijken Vendesi ampia villa eco-sostenibile e funzionale in risparmio energetico Classe "A+" con giardino e terrazzo esclusivo, nella bellissima collina di Canale, sopra la rupe di Orvieto ben visibile dalla proprietà. La villa non è isolata ma a schiera e affiancata ad altre abitazioni garantendo tranquillità e sicurezza. Circondata da giardino esclusivo di circa 330 mq (per la villa 2/b e 540 mq (per la villa 2/a. Dislocata in due livelli con: zona giorno di oltre 100 mq al Piano terra con grande salone a doppia altezza – pranzo – cucina abitabile –camera letto matrimoniale con bagno, bagno ospiti – guardaroba – ampie finestrature su portici arredabili e pergole coperte da teli automatizzati che hanno un affaccio diretto sul giardino recintato e privato. Zona notte di 50 mq con Piano primo: 2 camera matrimoniale – 2 bagni (1 con vasca, 1 con doccia) + piano seminterrato con ampi locali di oltre mq 40 e ulteriori 70 mq di servizi con Piano interrato: Box auto accessibile da ampie gallerie (2 – 3 posti auto) – stanza multiuso (sala hobbie/lavanderia/locale tecnico) – bagno. Realizzata su un’area di circa 20000 mq “LA COLLINA DEGLI DEI”, un complesso edilizio con altre possibilità di acquisto che comprende 27 ville di varie tipologie con interessanti opzioni d'acquisto, affitto/acquisto e prezzi. Il complesso è costruito nel rispetto dei parametri dell’ ”edilizia eco-sostenibile” con certificazioni garantite. ... . Classe energetica "A+" Prezzo per la villetta 2/b 480.000, per la villa 2/a 510.000. Disponibili altre ville più piccole a partire da 270.000€La prestigiosa villa, ha parte dei soffitti rivestiti in legno e finiture di ottimo livello. Una scelta attenta dei materiali impiegati nella costruzione e nelle finiture assicura sia un impatto estetico-ambientale conforme alle tradizioni del luogo, sia minori consumi energetici e costi di manutenzione più bassi, ridisegnando un concetto dell’abitare moderno e più consapevole. Rivestiti con isolamento a capotto esterno rifinito ad intonaco. Antisismico,isolamento ponte termico e risparmio energetico. Funzionalità e risparmio che poi possono essere impreziositi con interventi estetici personalizzati come rivestimenti in pietra, soffitti in legno,cotto e optional vari a scelta del nuovo acquirente. Attualmente le ville sono in Murature di tamponamento esterne in blocchi (Alveolater) rivestiti da cappotto termico (Rofix).Solaio di copertura isolato con fibra di legno e tetto in legno lamellare con sovrapposte tegole ventilate. Muri controterra isolati e coibentati (Styrodur) con perimetro esterno drenante ed intercapedine verso i locali riscaldati.Pavimenti al piano interrato sopraelevati su “igloo” di polietilene per un perfetto isolamento del terreno. Finiture interne: Infissi esterni in legno “Nyangon” di sezione maggiorata e dotati di vetrocamera con gas “Argon”, vetri di sicurezza e sportelloni esterni in massello. Porte interne di disegno esclusivo in massello di legno. Portoncini di sicurezza certificati (Tesio). Cancelli automatizzati (Faac) di accesso alle gallerie dei Box. Pavimenti al piano terra di grande formato in gres porcellanato (Ceramica Imola). Al piano primo: parquet a listoncini in rovere e bagni con ceramica e mosaici posati in disegni esclusivi.Sanitari di prima scelta e rubinetterie con sistema di risparmio idrico (Ideal StandardL'immobile oggetto della presente vendita e tutte le ville sono completi di utenze e servizi con copertura internet, hanno la stessa dotazione e distribuzione di ambienti, ognuna con dimensioni ed esposizione differenti. Tutte sono state realizzate con materiali naturali tradizionali e con la consulenza dall’Agenzia “Casa Clima” con classificazione nazionale in categoria A e A+.La dotazione tecnologica di ogni villa ed il relativo comfort abitativo sono incrementabili con una serie di accessori opzionali, con cui ogni cliente potrà personalizzare la propria abitazione in base alle proprie esigenze. Il complesso residenziale “La collina degli dei” è stato presentato come caso esemplare di edilizia eco-sostenibile all’Expo di Verona in occasione di Solarexpo e Greenbuilding 2008, eventi dedicati alla valorizzazione di energie rinnovabili, efficienza energetica e architettura sostenibile. Impianti Impianti idro-termici dotati di centraline di piano e rubinetti di arresto in tutti i locali serviti, con cassette e colonne di scarico insonorizzate (Geberit). Centrale termica con caldaia a condensazione (Viesmann) integrata da boiler di accumulo per l’acqua sanitaria e pannelli termo-solari inseriti nello spessore delle tegole. E’ prevista l’aggiunta di un “Ciller” – (Olimpia Splendid) per il condizionamento estivo collegato a fan-coil a funzionamento estivo ed invernale (Olimpia Splendid). L’impianto è predisposto per l’aggiunta di termo-stufa alimentata con biocarburanti. Impianto di raccolta delle acque piovane con accumulo di 10.000 lt. dotato di pompa da collegare all’impianto di irrigazione. Impianti elettrici con quadro di consegna e quadri di piano, predisposto per installazione di centrale di allarme con sensori perimetrali e volumetrici. Impianto telefonico e videocitofonico integrato.Impianto televisivo terrestre e satellitare in tutte le stanze abitabili.Predisposizione rete informatica. Dotazioni opzionali: Climatizzazione estiva a mezzo di “ciller e fan-coil” da installare sulla rete già predisposta per un totale di 8 ventilconvettori. Termo stufa a “pellet” (Palazzetti) collegata all’impianto di riscaldamento. Addolcitore a resine e sali minerali per il trattamento e la depurazione dell’acqua sanitaria (Cillit). Elettronica: Centrale di allarme con sensori per una protezione perimetrale e volumetrica integrabile con video sorveglianza. Esterni: Impianto di irrigazione automatica collegato al serbatoio di accumulo.Impianto di illuminazione esterna a basso consumo. Opere di giardinaggio ed arredo esterno Sarà possibile preventivare: rivestimenti in pietra, cotto, legno; camini, vasche idromassaggio, ferro battuto e quanto eventualmente richiesto per esigenze specifiche.Una grande, bella e spaziosa villa, funzionale e risparmiosa abitazione dai costi di gestione contenuti ideale come punto di appoggio per vacanza che permette di visitare l'Umbria, la vicina Toscana e Lazio ma anche come villa di residenza permanente vista la bellissima ubicazione lo stupendo panorama e la relativa vicinanza al paese completo di servizi. Ampie potenzialità e possibilità con opzioni d'acquisto, infatti nell ’area di circa 20000 mq “LA COLLINA DEGLI DEI”, di 27 ville, abbiamo varie ed altre tipologie disponibili con opzioni d'acquisto, affitto/acquisto e prezzi. Il complesso è cNel verde cuore dell’Umbria a 5 km. da Orvieto, sopra una dolce collina, affacciata sulla rupe e la campagna orvietana circostante. Situata nella frazione di Canale Nuovo, piccola località incontaminata al centro di itinerari intrisi di storia, cultura e paesaggi suggestivi, che portano alla riscoperta dell’artigianato locale e di prestigiose produzioni eno-gastronomiche. Servizi, e negozi raggiungibili a piedi o in macchina con brevissimo tragitto interamente asfaltato, gode di una posizione comoda e centrale. Nel raggio di pochi chilometri, si possono raggiungere i maggiori centri dell’UmbriIl gruppo Great Estate su ogni immobile acquisito effettua, tramite il tecnico del cliente venditore, una due diligence tecnica che ci permette di conoscere dettagliatamente la situazione urbanistica e catastale di ogni proprietà. Tale due diligence potrà essere richiesta dal cliente al momento di un reale interesse sulla proprietà.La proprietà è intestata a società e la vendita è quindi soggetta a i.v.a. del 10% o 4 % se richieste le agevolazioni di prima casa. Professionisti a disposizioni per eventuali informazioni e opzioni d'acquisto con chiarimenti per mutui, affitto con riscatto e agevolazioni fiscali. Продаётся просторная и престижная вилла возле города Орвието с энергетическим классом «А+» с садом и террасой. Данная вилла находится в комплексе новой постройки и имеет площадь 135 кв.м, на двух этажах плюс гараж 77 кв.м. и участок 3 сотки. Первый этаж / сад: зал – обеденная зона – кухня – ванная комната для гостей – гардеробная – большой портико. Второй этаж: 3 спальни, где есть так же большие террасы – 2 ванные комнаты (1 с ванной, 1 с душевой кабиной). Полуподземный этаж: гараж для авто – тех. комната - таверна / прачечная / санузел. В комплексе новой постройки “LA COLLINA DEGLI DEI” на данный момент осталось 12 вилл (15 уже было продано) разного размера и планировки в ценовом сегменте от 320.000 до 650.000 евро. Комплекс был спроектирован по антисейсмическим требованиям, с высоким уровнем энергосбережения, что подтверждено соответствующими сертификатами. Энергетический класс «А» и индекс энергетической эффективности 40,709 кВтч/кв.м. в год. Все коммуникации подведены. Все виллы с чистовой отделкой, есть возможность выбрать тех. набор с улучшенными системами отопления и кондиционированием. Цена за виллу 2/б 480 000, за виллу 2/а 510 000. Вилла 7/а €300 000В самом сердце Италии, на холмах Умбрии, в 5 км от города Орвието и в пешей доступности от поселка Канале Нуово с инфраструктурой первой необходимости. Ближайший аэропорт в Риме - 130 км. We are offering for sale an eco-sustainable and functional villa in energy saving class "A +" with a garden and an exclusive terrace, in the beautiful hill of Canale, over the cliff of Orvieto, clearly visible from the property. The villa is not isolated but separated from other houses, ensuring tranquillity and security. The two-floor villa is surrounded by a by private garden of about 330 sqm (for villa 2/b) and 540 eqm (for villa 2/a) and covers a living area of 100 sqm. The ground floor: a double-height living room with wooden ceiling – a dining area – a large kitchen – a master bedroom with a bathroom, a guest bathroom – a dressing room – furnished porches with large windows and pergolas covered with automated curtains, overlooking directly the fenced private garden. The sleeping area is 50 square meters on the first floor: 2 double bedrooms - 2 bathrooms (1 with a bath, 1 with a shower) + a basement with large rooms of 40 sqm and additional 70 sqm of service space. Basement: a garage accessed by large galleries (2-3 cars) – a multipurpose room (hobby room / laundry / utility room) – a bathroom. The total area is more than 300 sqm. Built on an area of about 20,000 sqm, “LA COLLINA DEGLI DEI” is a residential complex with a possibility of buying another 27 villas of various types with attractive purchasing / rent options and prices. The complex is built in earthquake-resistant and energy-saving way, in accordance with the parameters of ''eco-sustainable building" and with guaranteed certificates. ... Energy class "A +" Price for the villa 2B 480,000, for the villa 2A 510,000€. Other smaller villas available starting from €270,000.A careful choice of materials in the construction and finishing ensures an aesthetic and environmental impact, as well as low power consumption and low maintenance costs, redesigning a concept of modern conscious living. Externally, there is insulated finished plaster. Functionality and savings can be later enhanced with some cosmetic procedures like stone cladding, wooden or terracotta ceilings and various options chosen by the new owner. Currently the villas are in Masonry with external blocks (Alveolater) and covered with thermal coat (Rofix). The attic is insulated with wood fiber and the roof is in laminated wood with ventilated overlapping tiles. The walls are isolated and insulated (Styrodur) on the outer perimeter, draining air space to the heated rooms. The floor in basement is raised on polyethylene "igloo" for perfect isolation of the ground. Internal finishes: wooden window frames “Nyangon” of high quality, equipped with double glazing with gas "Argon", safety glass and external solid shutters. Interior doors of exclusive design in solid wood; certified safety doors (Tesio); Automatic gate opener (FAAC) on the access to the galleries of the Box; Floors on the ground floor are in porcelain tile of large format (Imola Ceramic). First floor: oak planks parquet and bathrooms with ceramic and mosaic cladding of exclusive designs. Sanitary of high quality and taps with water-saving system (Ideal Standard).The property, offered for sale and all the villas are completed with utilities and Internet service; have the same furnishings and space distribution, but differ in size and exposure. All of them were built with traditional natural materials, following the advice of “Casa Clima” with national classification in category A and A +. The technological equipment of each villa and other living comforts are increased with a number of optional appliances, which can be bought by every client according to his needs. The residential complex “La collina degli dei” was presented as an example of environmentally sustainable building at the Expo in Verona during Solarexpo and Greenbuilding 2008, events dedicated to the promotion of renewable energy, energy efficiency and sustainable architecture. Systems: Hydrothermal systems equipped with control units and stop-taps in all the rooms, with cassette and soundproofed waste stacks (Geberit). Central heating with condensing boiler (Viessmann) integrated in storage boiler for hot water and thermal solar panels inserted into the thickness of tiles. It is projected the implementation of a "Chiller" - (Olimpia Splendid) for summer air conditioning connected to fan-coil for summer and winter periods (Olimpia Splendid). The system is designed for additional thermo-stove with biofuel. Water-collecting system with accumulation of 10,000 lt; It is equipped with a pump to be connected to the irrigation system. Electricity system with distribution framework and floor panels, designed for installation of central alarm with perimeter and volumetric sensors; Telephone system and integrated videophone system. Terrestrial and satellite television in every room; Predisposition for computer network; Optional equipment: Summer air conditioning with "chillers and fan-coil" to be installed on the already set network for 8 fan coils in total; Thermo stove on "pellet" (Palazzetti) connected to the heating system. Resin softener and mineral salts for the treatment and purification of domestic water (Cillit). Electronics: Central alarm with sensors for perimeter and volumetric protection with integrated video surveillance; Outdoors: Automatic irrigation system connected to the storage tank. External illumination system of low consumption; Gardening equipment and outdoor furniture.This graceful, but, first of all, functional and economic property with running costs ideal for a holiday home offers an opportunity to visit Umbria, nearby Tuscany and Lazio; but it is also suitable for permanent-residence-villa, overlooking the beautiful location and the wonderful view, in proximity to the town amenities. Great potential and buying options of “LA COLLINA DEGLI DEI” with an area of about 20,000 sqm and 27 villas are offering various types of properties for rent/purchase with different price. All the villas are built according to the parameters of ''environmentally sustainable building" with guaranty certifications. ... />
In the green heart of Umbria, 5 km from Orvieto, on a lovely hill, overlooking a cliff and surrounding countryside of Orvieto The property is situated in the fraction of Canale Nuovo, a small pristine locality, on the crossroad of historical, cultural and landscape itineraries evoking to discover local handicraft, food and wines. All amenities and shops are within walking distance or a short drive by entirely paved road, enjoying a convenient central location. Within a few kilometers you can reach the major towns of Umbria, Lazio and Tuscany. In 5 minutes drive we can find an Orvieto motorway exit and a railway station, served by ample parking. So, the villa is well served with major transport networks, linking approximately in 1 hour with Rome, Florence and international airports.The villa for sale in Orvieto is regularly registered with all certifications, including the Certificate of occupancy. The property is owned by a company and the sale is therefore subject to VAT registration of 10% or 4% if purchased as a main residence. Our professionals can provide you with additional information and buying options connected with mortgages, rent-to-buy and tax breaks. Zu verkaufen große ökologisch nachhaltige und funktionale Villa der Energiesparklasse "A +" mit Garten und exklusiver Terrasse, im wunderschönen Canale-Hügel, oberhalb der Klippe von Orvieto, die vom Grundstück aus gut sichtbar ist. Die Villa ist nicht isoliert, sondern von anderen Häusern flankiert, die Ruhe und Sicherheit gewährleisten. Umgeben von einem exklusiven Garten von ca. 330 m2 (für Villa 2/b und 540 m2 (für Villa 2/a). Verteilt auf zwei Ebenen mit: Wohnfläche von über 100 m2 im Erdgeschoss mit großem Wohnzimmer mit doppelter Höhe Zimmer - Esszimmer - bewohnbare Küche - Doppelzimmer mit Bad, Gästebad - Kleiderschrank - große Fenster auf möblierte Veranden und Pergolen, die mit automatisierten Tüchern bedeckt sind und direkt auf den eingezäunten und privaten Garten blicken. Schlafbereich von 50 m2 mit Erdgeschoss: 2 Doppelzimmer – 2 Badezimmer (1 mit Wanne, 1 mit Dusche) + Keller mit großen Räumen von über 40 m2 und weiteren 70 m2 Serviceleistungen mit Keller: Garage zugänglich von großen Galerien (2 – 3 Stellplätze) – Mehrzweckraum (Hobby Zimmer/Wäscherei „LA COLLINA DEGLI DEI“, ein Gebäudekomplex mit weiteren Kaufoptionen, der 27 Villen verschiedener Typen mit interessanten Kauf-, Miet-/Kaufoptionen und Preisen umfasst Die kompl Es wird nach den Parametern des "öko-nachhaltigen Bauens" mit garantierten Zertifizierungen gebaut. ... . Energieklasse „A+“ Preis für Villa 2/b 480.000, für Villa 2/a 510.000€. Andere kleinere Villen ab 270.000 € verfügbar