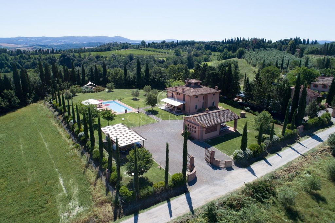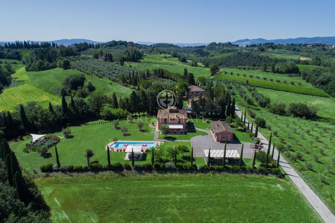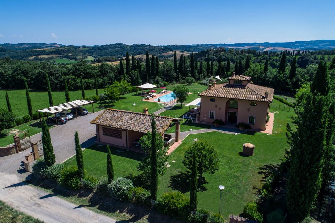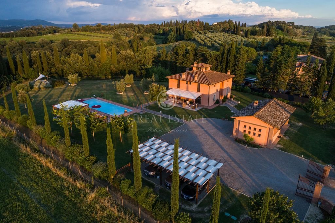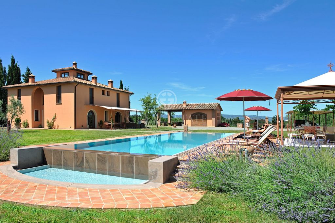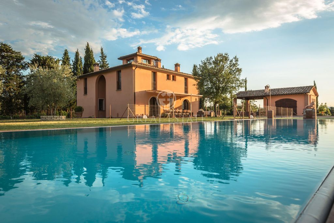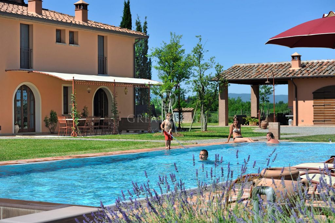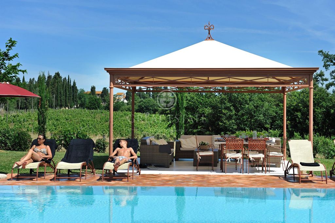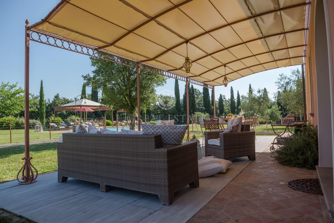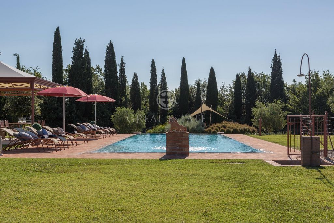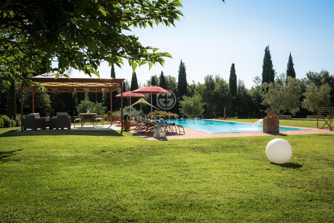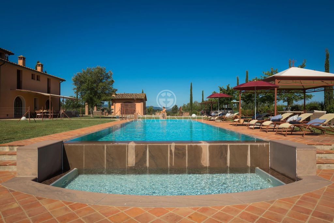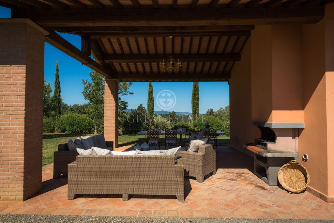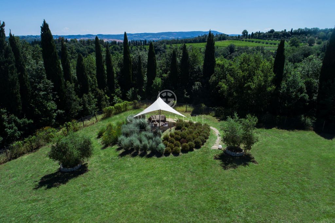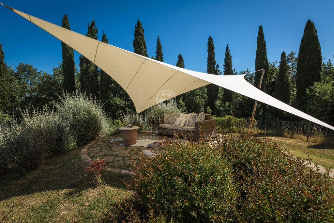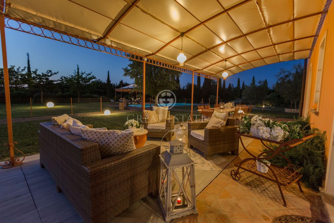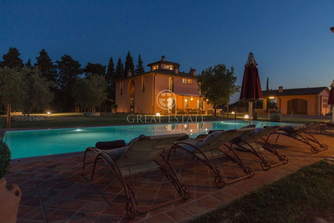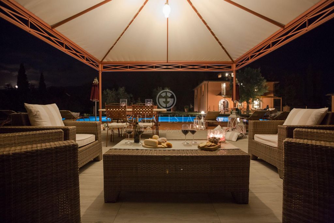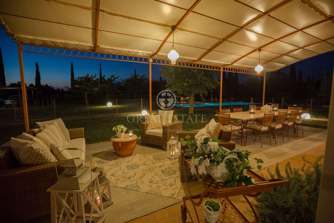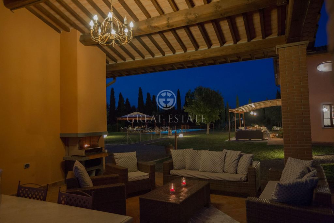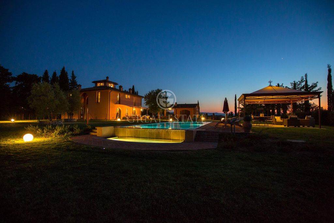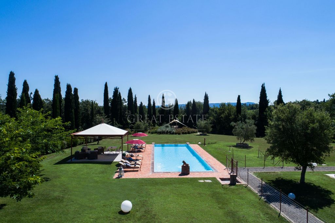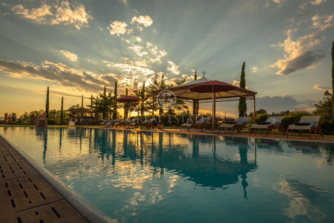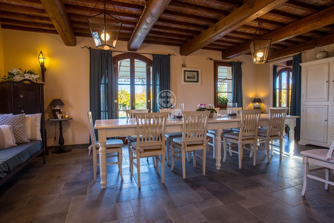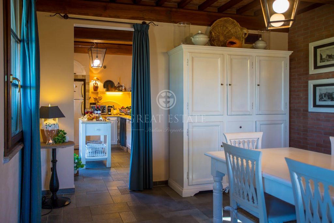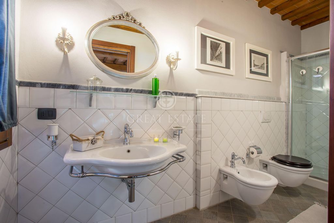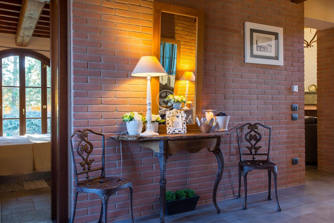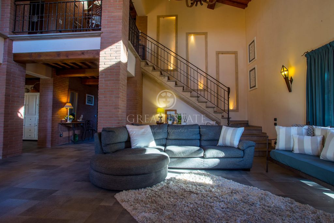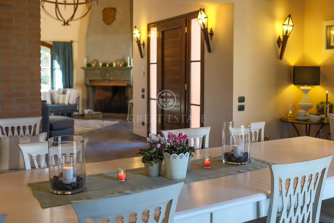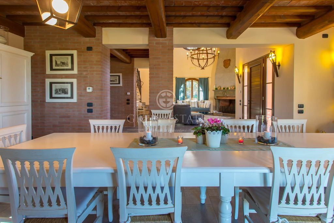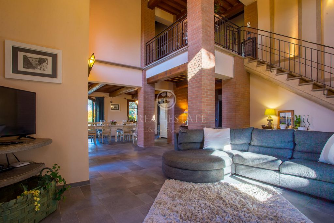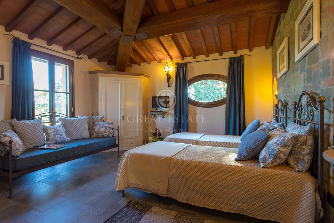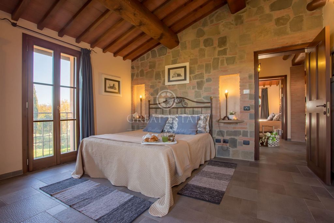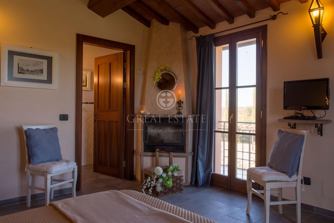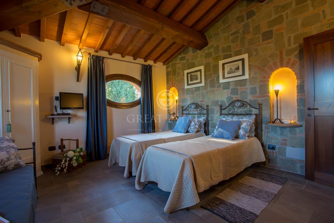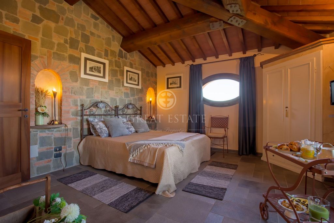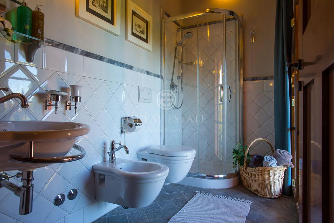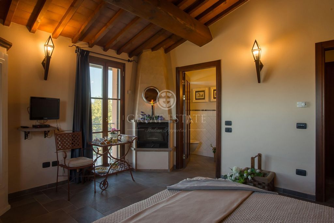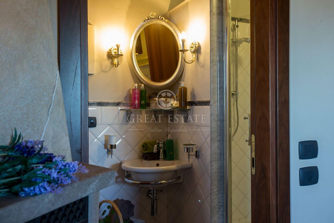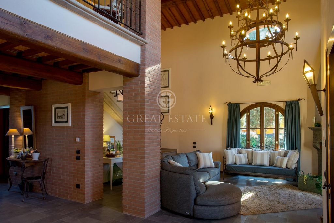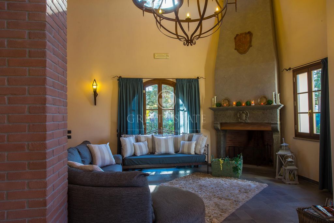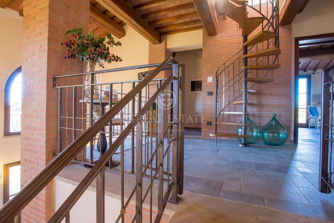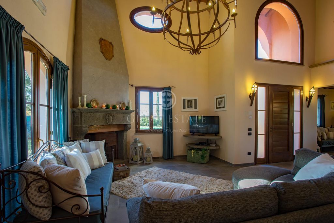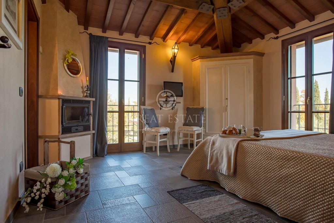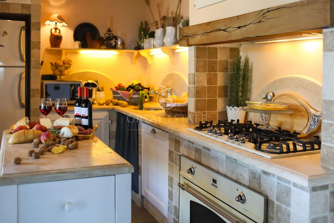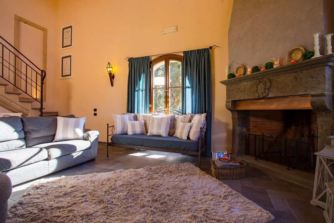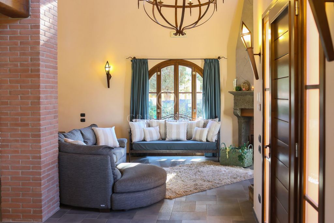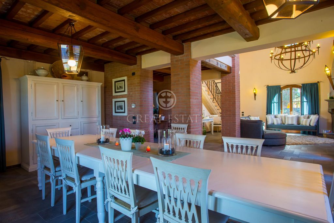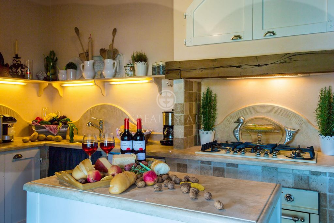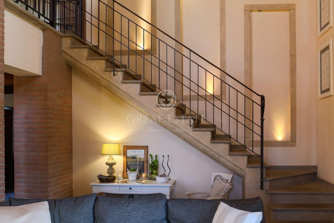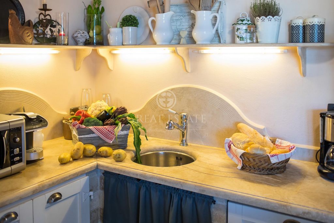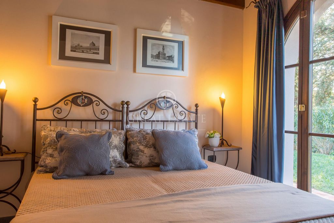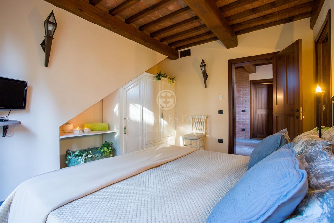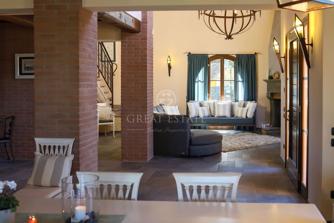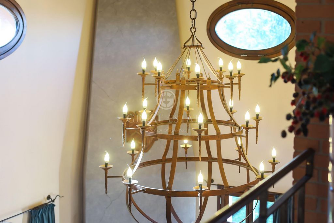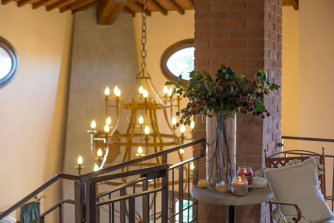FOTO'S WORDEN LADEN ...
Huis en eengezinswoning (Te koop)
lot 4.500 m²
Referentie:
KPMQ-T1453
/ 7530
The square and massive structure, the turret with dovecote, the courtyard with stone annex surrounded by the Tuscan countryside with its fields and hills. These are the distinctive features of the so-called Leopoldian villas: country houses built in the 1700's by the Grand Duke of Tuscany, Pietro Leopoldo di Lorena, which have become a symbol of an elegant rural style full of charm. This model, unique in the world, inspired La Leopoldina, a country house built in 2009, reproducing the stylistic features of ancient farms of the time, but using contemporary materials and technologies. Just take the short stretch of dirt road dotted with cypresses to enter a dreamlike atmosphere: a garden with lawn of almost 5,000 sqm which frames the house, a small outbuilding with a wood-burning oven and a porch as well as a beautiful swimming pool with terracotta solarium where you can wait for the sun to disappear behind the hill, coloring the water with its flaming sunset. The large living area on the ground floor houses a living room with a monumental fireplace and an enormous chandelier that descends from the 7-meter high ceiling. Connected to the living room and overlooking the garden, there is a large dining room, perfect for gathering around ten people for lunch, which leads to the country-style built-in kitchen. On the ground floor there is also a double bedroom with French doors to the garden and private bathroom. A staircase with wrought iron handrail with minimal and elegant lines connects with the upper floor which houses the 3 bedrooms all equipped with bathroom and fireplace, perfect for creating a magical atmosphere in winter and especially during the holidays. Going up a spiral staircase you finally arrive at the windowed turret: it is the Colombaia, a sitting room at the highest point of the house where you can spend relaxing moments in total privacy. Outside, in the garden, the tool shed serves as a warehouse, while on the porch there is a barbecue with oven where you can prepare food for your guests and serve it in the shade of the patio. The garden furniture is full of elements that allow you to take advantage of the outdoors in a perfect way: tables, chairs and sofas in wrought iron under the pergola leaning against the wall create a dining and lounge corner that can be used from sunrise to sunset. The sunbeds, the deck chairs and the gazebo on the edge of the delightful infinity pool of 15 x 5 meters make the experience in this environment an all inclusive pleasure. Coordinated with everything, even a shaded car park with three parking spaces, with a wooden structure. Every finish of this villa is treated to perfection, from the oval shape of the windows on the first floor to the wrought iron details of the stairs and chandeliers, but its elegance is not without amazement: in a corner of the garden a small hill has been created with para sun, where you can enjoy a moment of "escape" surrounded by greenery, alone or in company. Scattered in strategic or panoramic points, the rural villas, designed for a more rational management of agricultural activity, are today oases of peace and beauty, where you can spend memorable summers or settle down with your family on a permanent basis. Being able to reach the city in about an hour, they allow you to experience a bucolic and an urban dimension at the same time, without losing the tranquility of one and the dynamism of the other. For this reason they are ideal for a holiday home for your family, but also to be used as accommodation business, as is currently the case for this villa and with excellent results: from here you can start to visit the cities of art during the day, to then return in the evening to your own paradise "with a view."The villa was built from scratch in 2009 using high quality standards both internally and externally, such as the garden and swimming pool. The maintenance and attention to detail make this property truly fascinating.Underfloor heating and cooling system is guaranteed by heat pumps.The property lends itself to being an elegant and charming villa where you can spend unique moments with family and friends, but it can also be used as an income in the tourist rental circuit with excellent results. In fact, the villa is currently rented out on a weekly basis.The villa is located on the hills around Peccioli and enjoys absolute privacy. The municipality of Peccioli, in addition to being a very virtuous municipality and well disposed towards the tourist development of the area, is strategically advantageous for reaching numerous points of interest and is well served by the road network.The Great Estate group carries out a technical due diligence on each property acquired through the seller's technician, which allows us to know in detail the urban and cadastral status of the property. This due diligence may be requested by the client at the time of a real interest in the property.The property is registered to an individual/s and the sale will be subject to registration tax according to current regulations (see private purchase costs).
Meer bekijken
Minder bekijken
The square and massive structure, the turret with dovecote, the courtyard with stone annex surrounded by the Tuscan countryside with its fields and hills. These are the distinctive features of the so-called Leopoldian villas: country houses built in the 1700's by the Grand Duke of Tuscany, Pietro Leopoldo di Lorena, which have become a symbol of an elegant rural style full of charm. This model, unique in the world, inspired La Leopoldina, a country house built in 2009, reproducing the stylistic features of ancient farms of the time, but using contemporary materials and technologies. Just take the short stretch of dirt road dotted with cypresses to enter a dreamlike atmosphere: a garden with lawn of almost 5,000 sqm which frames the house, a small outbuilding with a wood-burning oven and a porch as well as a beautiful swimming pool with terracotta solarium where you can wait for the sun to disappear behind the hill, coloring the water with its flaming sunset. The large living area on the ground floor houses a living room with a monumental fireplace and an enormous chandelier that descends from the 7-meter high ceiling. Connected to the living room and overlooking the garden, there is a large dining room, perfect for gathering around ten people for lunch, which leads to the country-style built-in kitchen. On the ground floor there is also a double bedroom with French doors to the garden and private bathroom. A staircase with wrought iron handrail with minimal and elegant lines connects with the upper floor which houses the 3 bedrooms all equipped with bathroom and fireplace, perfect for creating a magical atmosphere in winter and especially during the holidays. Going up a spiral staircase you finally arrive at the windowed turret: it is the Colombaia, a sitting room at the highest point of the house where you can spend relaxing moments in total privacy. Outside, in the garden, the tool shed serves as a warehouse, while on the porch there is a barbecue with oven where you can prepare food for your guests and serve it in the shade of the patio. The garden furniture is full of elements that allow you to take advantage of the outdoors in a perfect way: tables, chairs and sofas in wrought iron under the pergola leaning against the wall create a dining and lounge corner that can be used from sunrise to sunset. The sunbeds, the deck chairs and the gazebo on the edge of the delightful infinity pool of 15 x 5 meters make the experience in this environment an all inclusive pleasure. Coordinated with everything, even a shaded car park with three parking spaces, with a wooden structure. Every finish of this villa is treated to perfection, from the oval shape of the windows on the first floor to the wrought iron details of the stairs and chandeliers, but its elegance is not without amazement: in a corner of the garden a small hill has been created with para sun, where you can enjoy a moment of "escape" surrounded by greenery, alone or in company. Scattered in strategic or panoramic points, the rural villas, designed for a more rational management of agricultural activity, are today oases of peace and beauty, where you can spend memorable summers or settle down with your family on a permanent basis. Being able to reach the city in about an hour, they allow you to experience a bucolic and an urban dimension at the same time, without losing the tranquility of one and the dynamism of the other. For this reason they are ideal for a holiday home for your family, but also to be used as accommodation business, as is currently the case for this villa and with excellent results: from here you can start to visit the cities of art during the day, to then return in the evening to your own paradise "with a view."The villa was built from scratch in 2009 using high quality standards both internally and externally, such as the garden and swimming pool. The maintenance and attention to detail make this property truly fascinating.Underfloor heating and cooling system is guaranteed by heat pumps.The property lends itself to being an elegant and charming villa where you can spend unique moments with family and friends, but it can also be used as an income in the tourist rental circuit with excellent results. In fact, the villa is currently rented out on a weekly basis.The villa is located on the hills around Peccioli and enjoys absolute privacy. The municipality of Peccioli, in addition to being a very virtuous municipality and well disposed towards the tourist development of the area, is strategically advantageous for reaching numerous points of interest and is well served by the road network.The Great Estate group carries out a technical due diligence on each property acquired through the seller's technician, which allows us to know in detail the urban and cadastral status of the property. This due diligence may be requested by the client at the time of a real interest in the property.The property is registered to an individual/s and the sale will be subject to registration tax according to current regulations (see private purchase costs).
Die quadratische und massive Konstruktion, das Türmchen mit dem Taubenschlag, der Innenhof mit dem steinernen Anbau, umgeben von der toskanischen Landschaft mit ihren Feldern und Hügeln. Dies sind die charakteristischen Merkmale der so genannten Leopoldinischen Villen: Landhäuser, die im 18. Jahrhundert vom Großherzog der Toskana, Pietro Leopoldo von Lothringen, erbaut wurden und zum Symbol eines herrschaftlichen, ländlichen Stils voller Charme wurden. Dieses weltweit einzigartige Konzept diente als Inspiration für den 2009 errichteten Landsitz La Leopoldina, der die typischen Merkmale der alten Landhäuser von damals aufgreift, aber mit modernen Materialien und Technologien ausgestattet ist. Man muss nur die kurze, weiße, von Zypressen gesäumte Straße entlangfahren, um in eine traumhafte Atmosphäre zu gelangen: ein Garten mit einer englischen Rasenfläche von fast 5.000 qm, der das Anwesen umgibt, ein kleines Nebengebäude mit einem Holzofen und einer Veranda sowie ein wunderschöner Swimmingpool mit einer Sonnenterrasse aus Terrakotta, wo man darauf warten kann, dass die Sonne hinter den Hügeln versinkt und das Wasser mit den Farben des Sonnenuntergangs überzieht. Der große Wohnbereich im Erdgeschoss beherbergt ein Wohnzimmer mit einem monumentalen Kamin und einem riesigen Kronleuchter, der von der 7 Meter hohen Decke herabhängt. An das Wohnzimmer mit Blick auf den Garten schließt sich ein großer Speisesaal an, in dem sich ein Dutzend Personen zum Mittagessen versammeln können und von dem aus man Zugang zur gemauerten Küche im Landhausstil hat. Ebenfalls im Erdgeschoss befindet sich ein Doppelschlafzimmer mit Terrassentüren zum Garten und einem eigenen Bad. Eine Treppe mit schmiedeeisernem Geländer mit klaren und eleganten Formen verbindet das Obergeschoss mit den drei Schlafzimmern, die alle über ein eigenes Bad und einen Kamin verfügen, der im Winter und vor allem in den Ferien für eine stimmungsvolle Atmosphäre sorgt. Über eine Wendeltreppe gelangt man schließlich zum verglasten Türmchen: Dies ist die Colombaia, ein Wohnzimmer am höchsten Punkt des Hauses, in dem man in absoluter Privatsphäre Momente der Entspannung verbringen kann. Draußen im Garten dient der Geräteschuppen als Abstellraum, während auf der Veranda ein Grill mit Ofen steht, wo man für seine Gäste ein Barbecue zubereiten und im Schatten der Terrasse servieren kann. Die Garteneinrichtung besteht aus zahlreichen Elementen, die den Außenbereich perfekt nutzen: schmiedeeiserne Tische, Stühle und Sofas unter der an die Mauer gelehnten Pergola bilden einen Ess- und Aufenthaltsbereich, der von morgens bis abends genutzt werden kann. Die Sonnenliegen, Liegestühle und der Pavillon am herrlichen 15 x 5 Meter großen Infinity-Pool machen den Aufenthalt hier zu einem All-inclusive-Vergnügen. Passend zum Ganzen gibt es auch einen schattigen Parkplatz mit drei Stellplätzen. In dieser Villa ist alles perfekt verarbeitet, von der ovalen Form der Fenster im ersten Stock bis zu den schmiedeeisernen Details der Treppe und den Kronleuchtern, aber auch die Eleganz ist beeindruckend: In einer Ecke des Gartens wurde ein kleiner Hügel mit Sonnensegeln angelegt, auf dem man einen Moment der "Zuflucht" inmitten des Grüns genießen kann, allein oder in Gesellschaft. Die an geeigneten Stellen oder mit Panoramablick gelegenen Landhäuser, die für eine rationellere Bewirtschaftung der landwirtschaftlichen Aktivitäten konzipiert wurden, sind heute Oasen der Ruhe und Schönheit, in denen man unvergessliche Sommer verbringen oder sich mit der Familie dauerhaft niederlassen kann. Da sie nur etwa eine Stunde von der Stadt entfernt sind, kann man hier sowohl eine ländliche als auch eine städtische Komponente genießen, ohne die Ruhe des einen und die Dynamik des anderen zu verlieren. Aus diesem Grund sind sie ideal für ein Feriendomizil für Ihre Familie, aber auch für den Aufenthalt, wie es bei dieser Villa bereits der Fall ist, und das mit ausgezeichneten Ergebnissen: von hier aus können Sie tagsüber die Kunststädte besuchen und abends in Ihr Paradies "mit Aussicht" zurückkehren.Die Villa wurde im Jahr 2009 mit hohen Qualitätsstandards sowohl im Innenbereich als auch bei der Gestaltung des Außenbereichs, des Gartens und des Pools neu gebaut. Die Instandhaltung und die Liebe zum Detail machen diese Immobilie wirklich faszinierend.Die Fußbodenheizung und Fußbodenkühlung erfolgt über Wärmepumpen.Das Anwesen eignet sich als elegante und charmante Villa, in der man einzigartige Momente mit Familie und Freunden verbringen kann, aber auch für touristische Vermietungen ist sie hervorragend geeignet. Tatsächlich wird die Villa derzeit wochenweise vermietet.Die Villa befindet sich in den Hügeln um Peccioli und genießt absolute Privatsphäre. Die Gemeinde Peccioli ist nicht nur eine sehr vorbildliche und auf die touristische Entwicklung des Gebiets ausgerichtete Gemeinde, sie ist auch strategisch günstig gelegen, um zahlreiche Sehenswürdigkeiten zu erreichen, und verfügt über ein gut ausgebautes Straßennetz.Die Great Estate Gruppe erstellt über den Fachmann des Verkäufers eine Due Diligence für jede Immobilie, was es uns ermöglicht, die Situation jeder Immobilie bezüglich Städtebau und Kataster genau zu kennen. Bei ernsthaftem Interesse an der Immobilie kann die Due Diligence angefordert werden.Die Immobilie ist auf den Namen einer oder mehrerer natürlicher Personen eingetragen und der Verkauf unterliegt der Grunderwerbssteuer gemäß den geltenden Vorschriften (siehe Kosten des privaten Kaufs).
La struttura squadrata e massiccia, la torretta con la colombaia, il cortile con l’annesso in pietra circondati dalla campagna toscana con i suoi campi e le sue colline. Questi sono i caratteri distintivi delle cosiddette ville leopoldine: dimore di campagna fatte costruire nel 1700 dal Granduca di Toscana, Pietro Leopoldo di Lorena, divenute simbolo di uno stile rurale signorile e pieno di fascino. A questo modello, unico al mondo, si ispira La Leopoldina, una dimora di campagna costruita nel 2009 riprendendo gli stilemi delle antiche fattorie dell’epoca, ma utilizzando materiali e tecnologie contemporanee. Basta percorrere il breve tratto di strada bianca punteggiato di cipressi per entrare in un’atmosfera da sogno: un giardino con prato inglese di quasi 5000 metri che fa da cornice alla casa, un piccolo annesso con forno a legna ed un portico oltre che una bellissima piscina con solarium in cotto in cui sarà possibile attendere che il sole sparisca dietro la collina colorando l’acqua con il suo tramonto fiammeggiante. La grande zona giorno al piano terra ospita un soggiorno con camino monumentale ed un enorme chandelier che scende dall’alto soffitto di 7 metri. Collegata al living e con vista sul giardino, si trova una grande sala da pranzo, perfetta per riunire a pranzo una decina di persone, da cui si accede alla cucina in muratura in stile country. Al piano terra si trova anche una camera da letto matrimoniale con porta finestra sul giardino e con bagno privato. Una scala con corrimano in ferro battuto dalle linee minimali ed eleganti fa da raccordo col piano superiore che ospita le 3 camere da letto tutte dotate di bagno e caminetto, perfetto per creare un’atmosfera magica nel periodo invernale e specialmente durante le feste. Salendo una scala a chiocciola si arriva infine alla torretta finestrata: è la Colombaia, un salottino nel punto più alto della casa dove trascorrere momenti di relax, in totale privacy, All’esterno, nel giardino, il ricovero attrezzi serve da magazzino, mentre nel portico c’è un barbecue con forno dove preparare una grigliata per i vostri ospiti e servirla all’ombra del patio. L’arredo da giardino è ricco di elementi che consentono di sfruttare gli esterni in modo perfetto: tavoli, sedie e divani in ferro battuto sotto la pergola addossata alla parete creano un angolo pranzo e lounge utilizzabile dall’alba al tramonto. I lettini, le sdraio e il gazebo a bordo della deliziosa piscina a sfioro di mt. 15 x 5 rendono l'esperienza in questo ambiente un piacere all inclusive. Coordinato al tutto, anche un parcheggio ombreggiato con tre posti auto, dalla struttura in legno. Ogni finitura di questa villa è curata alla perfezione, dalla forma ovale delle finestre del primo piano ai dettagli in ferro battuto di scale e chandelier, ma la sua eleganza non manca di stupore: in un angolo del giardino è stata creata una collinetta con vele para sole, dove godersi un momento di “fuga” circondati dal verde, da soli o in compagnia. Disseminate in punti strategici o panoramici, le ville rurali, pensate per una gestione più razionale dell’attività agricola, sono oggi oasi di pace e bellezza, dove trascorrere estati memorabili o stabilirsi con la famiglia in pianta stabile. Potendo raggiungere la città in circa un’ora, permettono di vivere allo stesso tempo una dimensione bucolica eD una urbana, senza perdere la tranquillità dell’una e la dinamicità dell’altra. Per questo sono ideali per una casa delle vacanze per la vostra famiglia, ma anche per essere destinate all’attività ricettiva, come già avviene attualmente per questa villa e con ottimi risultati: da qui si può partire per visitare le città d’arte durante il giorno, per poI tornare la sera nel proprio paradiso "con vista".La villa è stata edificata dal nuovo nel 2009 con alti standard qualitativi sia nella parte interna che nella cura degli esterni , giardino e piscina. La manutenzione e la cura dei dettagli rendono questa proprietà davvero affascinante .Sistema di riscaldamento e raffrescamento a pavimento è garantito tramite pompe di calore.La proprietà si presta per essere una elegante e affascinante villa dove trascorrere momenti unici con la famiglia e gli amici ma puo' anche essere messa reddito nel circuito degli affitti turistici con ottimi risultati. Attualmente infatti la villa viene affittata settimanalmente .La villa si trova sulle colline nei dintorni di Peccioli e gode di assoluta privacy . Il comune di Peccioli oltre ad essere un comune molto virtuoso e ben disposto verso lo sviluppo turistico della zona , è strategicamente vantaggioso per raggiungere numerosi punti d'interesse ed è ben servito dalla rete di viabilità.Il gruppo Great Estate su ogni immobile acquisito effettua, tramite il tecnico del cliente venditore, una due diligence tecnica che ci permette di conoscere dettagliatamente la situazione urbanistica e catastale di ogni proprietà. Tale due diligence potrà essere richiesta dal cliente al momento di un reale interesse sulla proprietà.L'immobile è intestato a persona/e fisica/e e la vendita sarà soggetta a imposta di registro secondo le normative vigenti (vedi costi di acquisto da privato).
Массивное сооружение квадратной формы с башней/голубятней, двором и каменной постройкой на ландшафтной холмистой местности Тосканы. Это отличительные особенности усадеб, вилл стиля Леопольдина - загородных домов XVIII века, построенных по задумке великого герцога Тосканы Пьетро Леопольдо ди Лорена, которые стали символом элегантности и очарования сельских домов. Этот неповторимый стиль - La Leopoldina - и послужил источником вдохновения для постройки в 2009 году загородного дома "La Colombaia" - структуры со стилистическими характеристиками старинных усадеб того времени, но с использованием современных материалов и технологий. Покоряют воображение кипарисовая аллея, которая ведет к дому, сад с лужайкой почти 5000 метров, небольшой гостевой дом с печью на дровах и верандой, а также красивый бассейн с солярием (терракота), где можно любоваться восхитительным зрелищем - закатом солнца, окрашивающего водную гладь. В большой гостиной зоне на первом этаже находится гостиная с монументальным камином и огромной люстрой, спускающейся с потолка высотой 7 метров. С гостиной с видом на сад сообщается большой обеденный зал, где за обедом с комфортом могут разместиться около десяти человек, и кухня в стиле кантри. На первом этаже также есть семейная спальня с французскими окнами в сад и ванной комнатой. Лестница с коваными перилами минималистичного элегантного стиля ведет на верхний этаж, где расположены три спальни, каждая из которых с ванной комнатой и камином, что создаёт сказочную атмосферу зимой, особенно во время рождественских праздников. По винтовой лестнице можно подняться в башню - голубятню/коломбайю - здесь, в самой высокой точке дома, находится салон, где можно расслабиться в полном уединении. На территории сада находятся склад (для инструментов), в то время как портик оборудован зоной барбекю с печью для приготовления вкусных блюд, чтобы угостить своих друзей в тени внутреннего дворика. Садовая обстановка/мебель представлена различными элементами, чтобы с комфортом проводить время на природе - столы, стулья и диваны из кованого железа под навесом/перголой у стены, - обеденный и лаунж-уголок, который можно использовать в течение дня. Шезлонги и беседка у восхитительного инфинити-бассейна 15x5 м, откуда можно любоваться красивым пейзажем. Затененная парковка на три парковочных места с деревянной конструкцией гармонично вписывается в ансамбль. Каждая деталь, отделка этой престижной собственности продумана - от овальной формы окон на первом этаже до кованых деталей лестниц и люстр, при этом собственность не перестает удивлять своей элегантностью - в уголке сада возвышается небольшой холм с "парусом" - солнезащитным тентом, в тени которого можно насладиться моментом релакса в компании или одиночестве. Загородные виллы, которые расположены в стратегических или панорамных местах, и предназначенные для сельскохозяйственной деятельности, сегодня представляют собой оазисы красоты, тишины и спокойствия, где можно провести незабываемый отпуск летом или поселиться с семьей на постоянной основе. Удобное расположение - примерно час езды до населенного пункта, что позволяет наслаждаться жизнью на природе, не отказываясь от удобств инфраструктуры, не теряя при этом спокойствия одного "измерения" и динамизма другого. Поэтому такие виллы идеальны для дома отдыха с семьёй, а также для использования в качестве агритуризма, как в настоящее время и используется вилла "La Colombaia", причем с отличными результатами! Эта собственность - замечательная отправная точка для поездок и посещений культурно-исторических центров, место, куда приятно вернуться к вечеру - в свой маленький рай с пейзажными видами.
Referentie:
KPMQ-T1453
Land:
IT
Regio:
Pisa
Stad:
Lajatico
Categorie:
Residentieel
Type vermelding:
Te koop
Type woning:
Huis en eengezinswoning
Eigenschapssubtype:
Villa
Omvang perceel:
4.500 m²
Zwembad:
Ja
