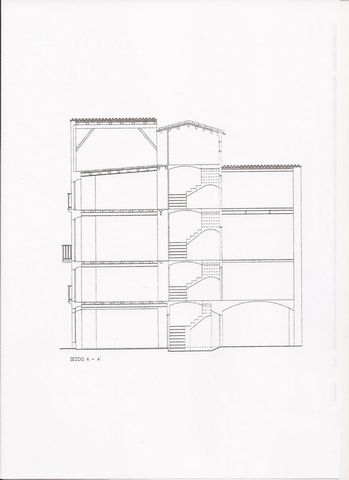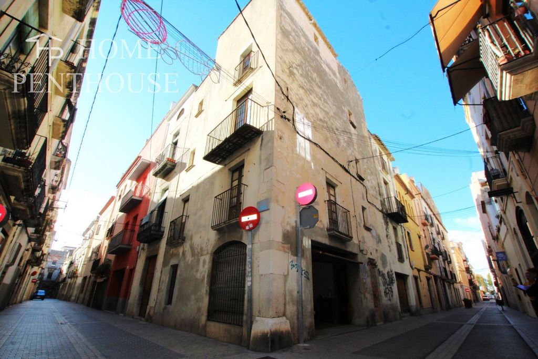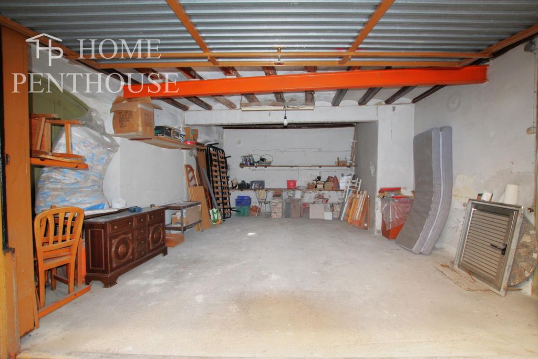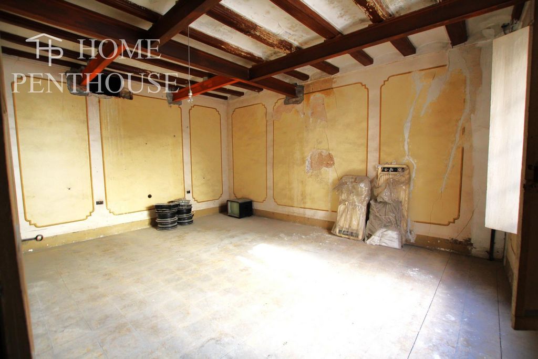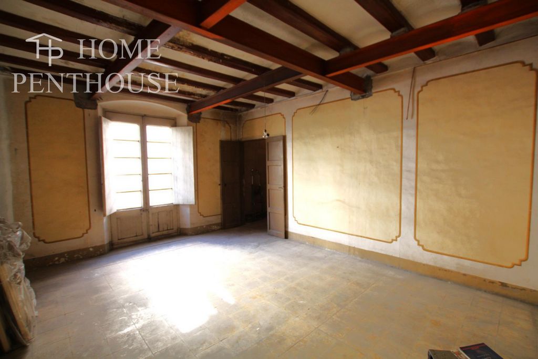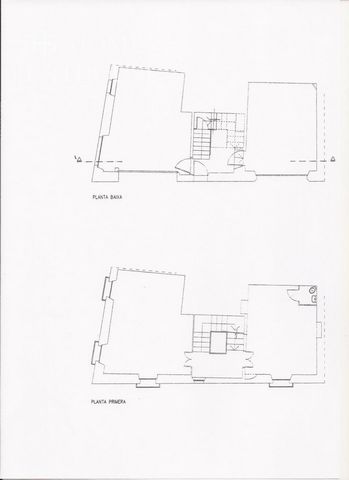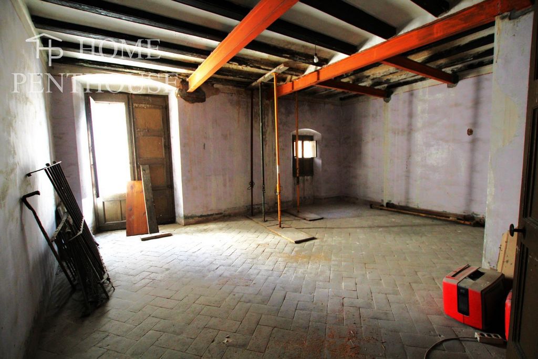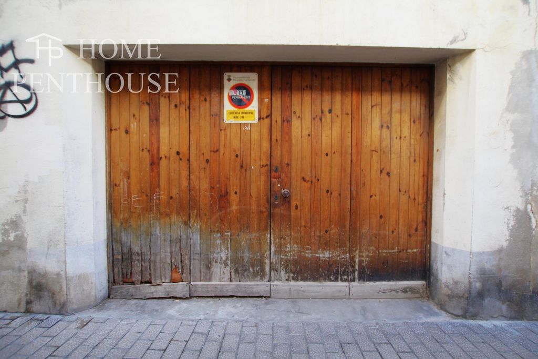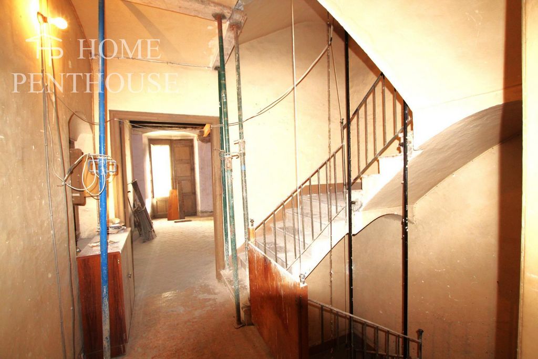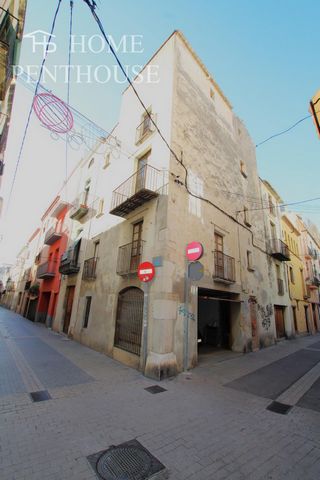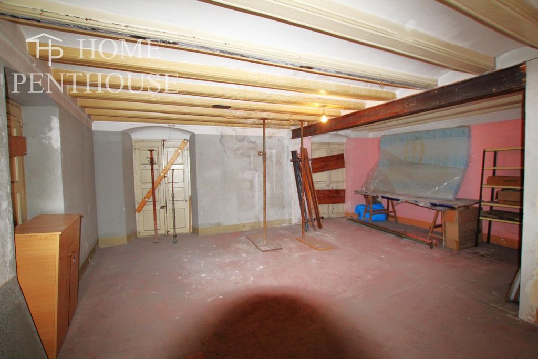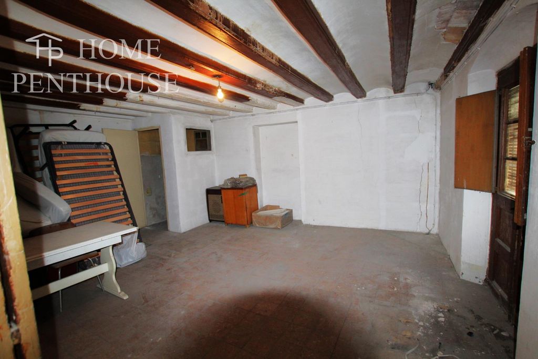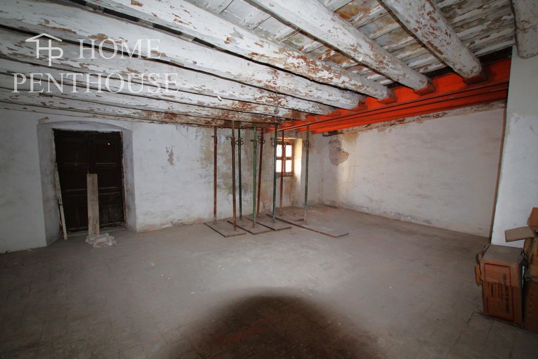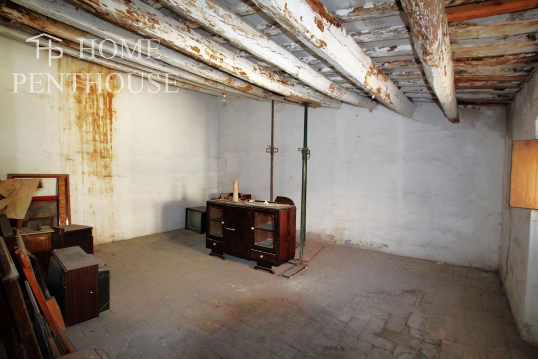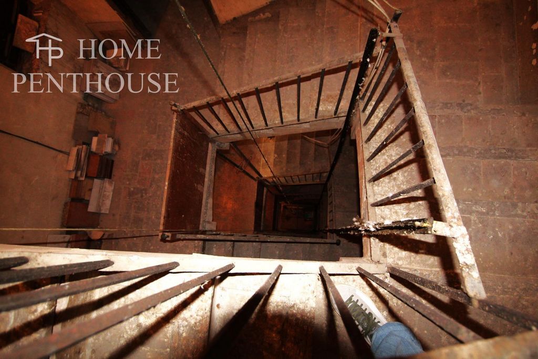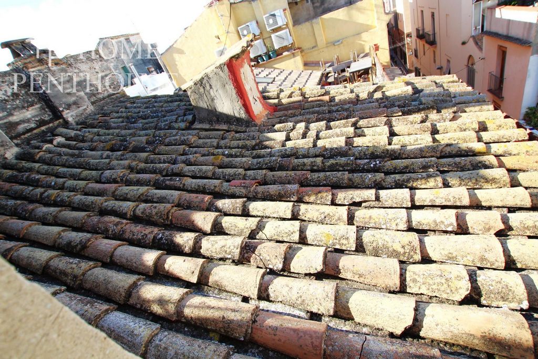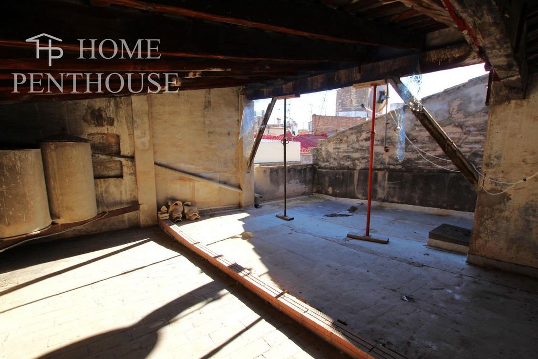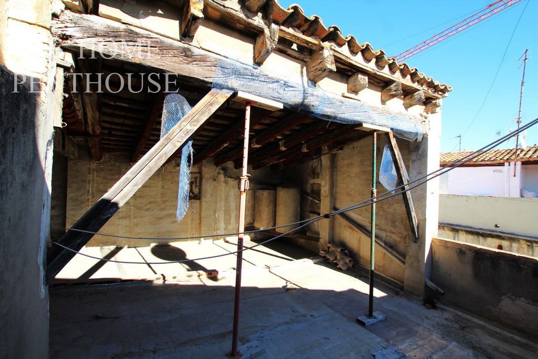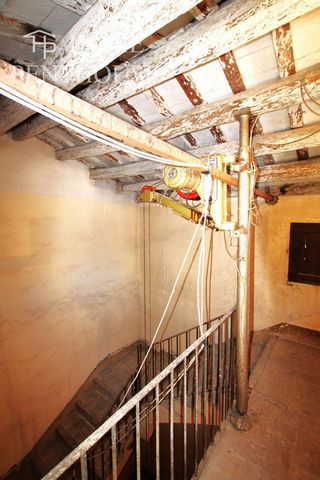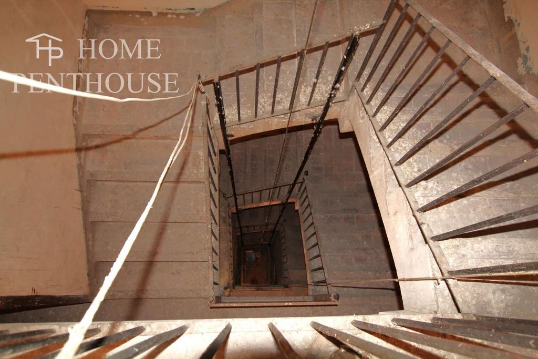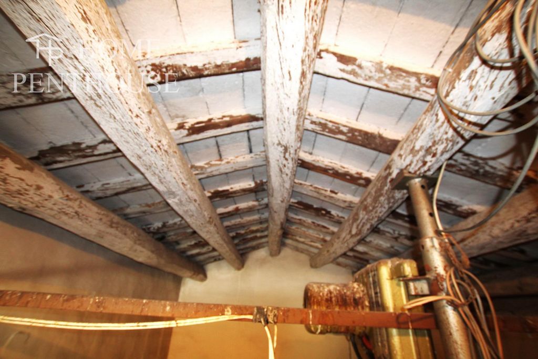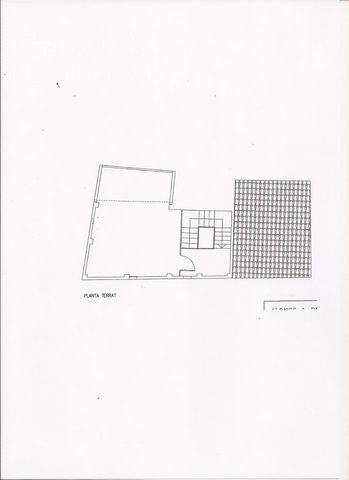FOTO'S WORDEN LADEN ...
Referentie:
KHAH-T590
/ 5800968-7510
The building has 4 floors plus large semi-covered terrace above, is corner one facade is about 14 meters and the other about 7 meters. In the stairwell there is currently a lift that would be very useful for the works and later could be replaced by a small lift, there is a lot of light, the situation is unbeatable and has many possibilities. Ideal for people who want to live in the centre with their office, garage for two cars and upstairs a large flat. Other options could be considered, for example: - 2 small commercial premises, 3 studios and 3 offices, renting them out could give a profitability of 5000€/6000€ per month. - 2 garages for 2 cars each, 2 duplex or triplex with a large terrace upstairs. - 1 office or medical practice, 1 garage for 2 cars and a large detached house. - a house with three dwellings for parents and children and a garage for 4 cars. - Tourist accommodation (there are some around). - If the staircase is moved (now it is in the centre of the 2 garages which are also connected) there could be 3 independent flats, or 4 if one is also built on the ground floor. If the staircase is demolished, only 2 floors can be built, so it would be more interesting to do the rehabilitation. To know for sure what we could do we have asked the town hall for the town planning certificate, we will have it shortly. The price does not include taxes and fees. The ITP must be added to the purchase in second hand properties, in new properties the VAT and AJD and in both cases the notary and registry fees. The price of the offer can be modified or cancelled without prior notice. All data presented are purely indicative.
Meer bekijken
Minder bekijken
El edificio tiene 4 plantas mas gran terraza semicubierta arriba, es esquinero una fachada tiene unos 14 metros y la otra unos 7 metros. En el hueco de la escalera actualmente hay un montacargas que sería de gran utilidad para las obras y después se podría sustituir por un pequeño ascensor, hay mucha luz, la situación es inmejorable y tiene muchas posibilidades. Ideal personas que quieran vivir en el centro con su despacho, garaje para dos coches y arriba una gran vivienda. Podría plantearse otras opciones como por ejemplo: •2 locales pequeños comerciales, 3 estudios y 3 despachos alquilándolos podría salir una rentabilidad de 5000€/6000€ mensuales. •2 garajes para 2 coches cada uno, 2 duplex o triplex con una gran terraza arriba. •1 oficina o consulta medica, 1 garaje para 2 coches y una gran casa unifamiliar. •una casa con tres viviendas para padres e hijos y garaje para 4 coches. •Vivienda turística (hay algunas alrededor). •Si se cambia la escalera de lugar (ahora esta en el centro de los 2 garajes que también están comunicados) podrían salir 3 pisos independientes, o 4 si se hace uno también en los bajos. Si se derribase solo dejan levantar 2 alturas, de ahí que sea mas interesante hacer la rehabilitación. Para saber cierto lo que podríamos hacer hemos pedido al ayuntamiento el certificado urbanístico, en breve lo tendremos. El precio no incluye impuestos ni tasas. El ITP debe sumarse a la compra en viviendas de segunda mano, en viviendas de obra nueva el IVA y AJD y en ambos casos las tasas notariales y registrales. El precio de la oferta puede modificarse o cancelarse sin previo aviso. Todos los datos presentados son puramente indicativos.
Le bâtiment a 4 étages plus une grande terrasse semi-couverte au-dessus, est coin une façade est d'environ 14 mètres et l'autre d'environ 7 mètres. Dans la cage d'escalier il y a actuellement un chariot élévateur qui serait très utile pour les travaux et ensuite pourrait être remplacé par un petit ascenseur, il y a beaucoup de lumière, la situation est imbattable et a beaucoup de possibilités. Idéal pour les personnes qui veulent vivre dans le centre avec leur bureau, un garage pour deux voitures et à l'étage un grand appartement. D'autres options peuvent être envisagées, par exemple : - 2 petits locaux commerciaux, 3 studios et 3 bureaux, leur location pourrait donner une rentabilité de 5000€/6000€ par mois. - 2 garages pour 2 voitures chacun, 2 duplex ou triplex avec une grande terrasse à l'étage. - 1 bureau ou cabinet médical, 1 garage pour 2 voitures et une grande maison individuelle. - une maison avec trois logements pour parents et enfants et un garage pour 4 voitures. - Hébergement touristique (il y en a dans les environs). - Si l'escalier est déplacé (il se trouve actuellement au centre des 2 garages qui sont également reliés), il pourrait y avoir 3 appartements indépendants, ou 4 si l'on en construit également un au rez-de-chaussée. Si l'escalier est démoli, seuls deux étages peuvent être construits, il serait donc plus intéressant de procéder à une réhabilitation. Pour savoir avec certitude ce que nous pourrions faire, nous avons demandé à la mairie le certificat d'urbanisme, nous l'aurons sous peu. Le prix n'inclut pas les taxes et les frais. Il faut ajouter à l'achat l'ITP dans les biens de seconde main, dans les biens neufs la TVA et l'AJD et dans les deux cas les frais de notaire et de greffe. Le prix de l'offre peut être modifié ou annulé sans préavis. Toutes les données présentées sont purement indicatives.
The building has 4 floors plus large semi-covered terrace above, is corner one facade is about 14 meters and the other about 7 meters. In the stairwell there is currently a lift that would be very useful for the works and later could be replaced by a small lift, there is a lot of light, the situation is unbeatable and has many possibilities. Ideal for people who want to live in the centre with their office, garage for two cars and upstairs a large flat. Other options could be considered, for example: - 2 small commercial premises, 3 studios and 3 offices, renting them out could give a profitability of 5000€/6000€ per month. - 2 garages for 2 cars each, 2 duplex or triplex with a large terrace upstairs. - 1 office or medical practice, 1 garage for 2 cars and a large detached house. - a house with three dwellings for parents and children and a garage for 4 cars. - Tourist accommodation (there are some around). - If the staircase is moved (now it is in the centre of the 2 garages which are also connected) there could be 3 independent flats, or 4 if one is also built on the ground floor. If the staircase is demolished, only 2 floors can be built, so it would be more interesting to do the rehabilitation. To know for sure what we could do we have asked the town hall for the town planning certificate, we will have it shortly. The price does not include taxes and fees. The ITP must be added to the purchase in second hand properties, in new properties the VAT and AJD and in both cases the notary and registry fees. The price of the offer can be modified or cancelled without prior notice. All data presented are purely indicative.
Referentie:
KHAH-T590
Land:
ES
Regio:
Barcelona
Stad:
Vilanova i La Geltru
Categorie:
Residentieel
Type vermelding:
Te koop
Type woning:
Meergezinswoning
Omvang woning:
352 m²
Garages:
1
Lift:
Ja
Balkon:
Ja
Terras:
Ja
Zolder:
Ja
telefoonnummer:
Ja
VASTGOEDPRIJS PER M² IN NABIJ GELEGEN STEDEN
| Stad |
Gem. Prijs per m² woning |
Gem. Prijs per m² appartement |
|---|---|---|
| Cubellas | - | EUR 3.581 |
| San Pedro de Ribas | EUR 2.544 | - |
| Sitges | EUR 4.958 | EUR 5.317 |
| Calafell | EUR 1.718 | EUR 2.126 |
| El Vendrell | EUR 1.608 | EUR 1.947 |
| Casteldefels | EUR 4.906 | - |
| Hospitalet de Llobregat | - | EUR 3.273 |
| San Cugat del Vallés | EUR 3.868 | - |
| Barcelona | EUR 3.598 | EUR 5.108 |
| Barcelona | EUR 5.930 | EUR 6.970 |
| Tarragona | EUR 1.903 | EUR 2.378 |
| Tarragona | EUR 3.579 | EUR 3.864 |
