EUR 1.100.000
9 k
700 m²
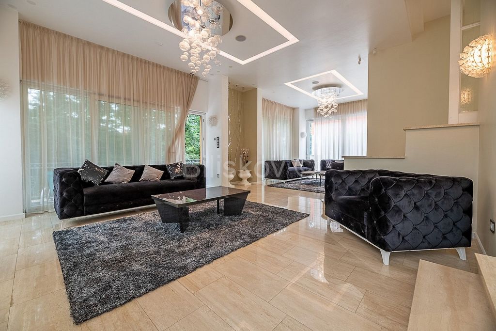
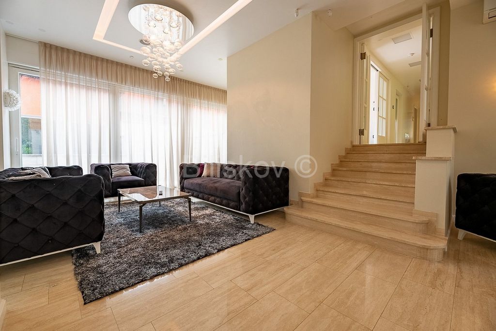
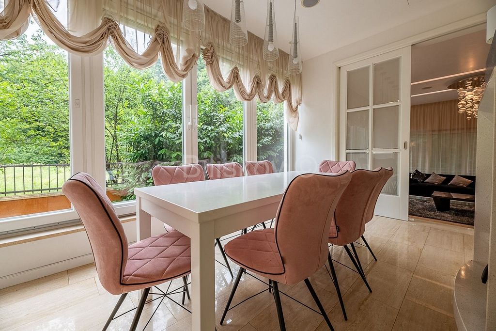
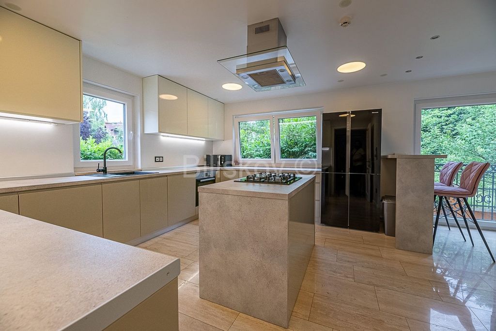
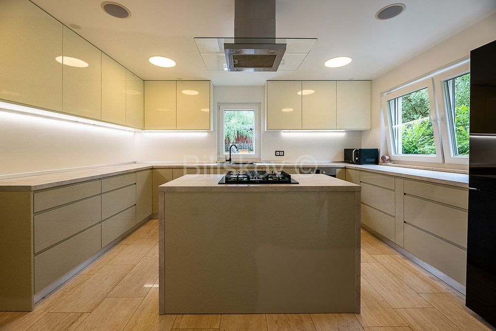
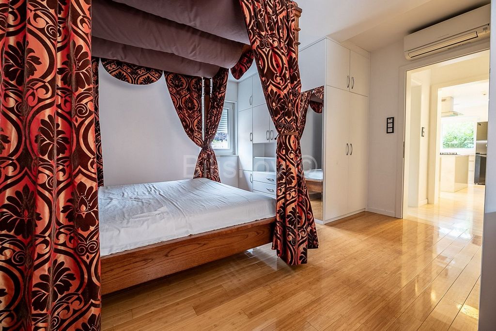
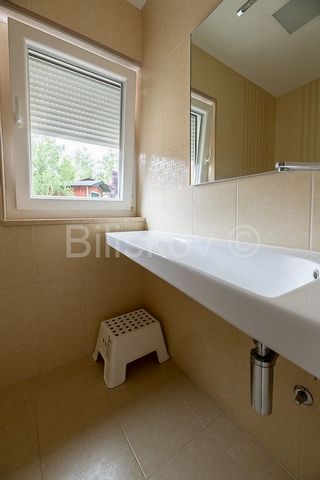
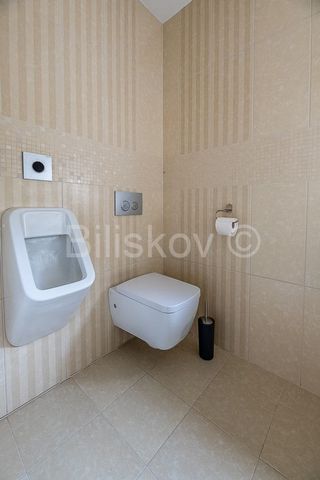
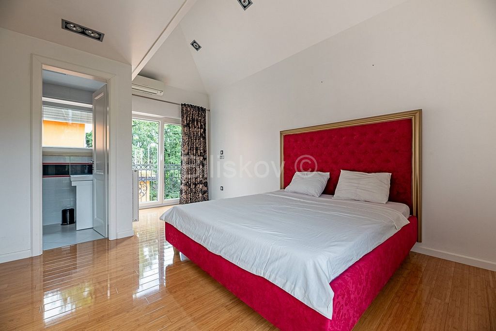
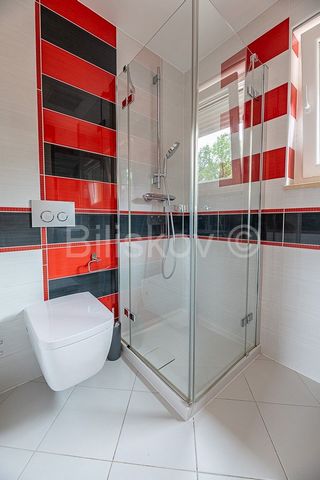
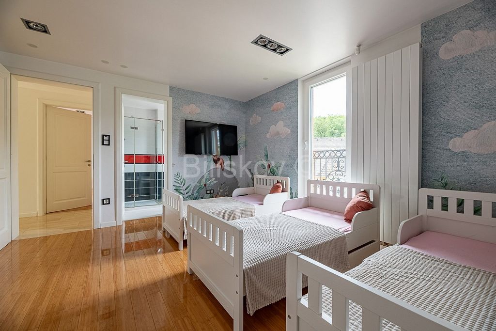
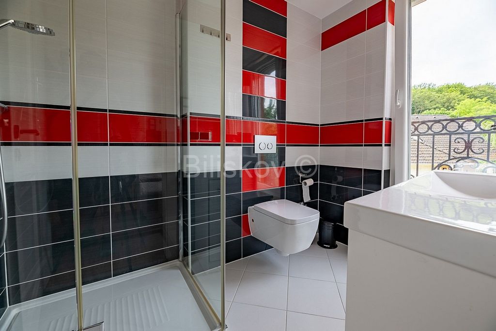
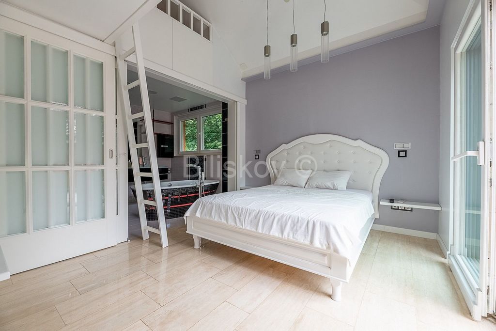
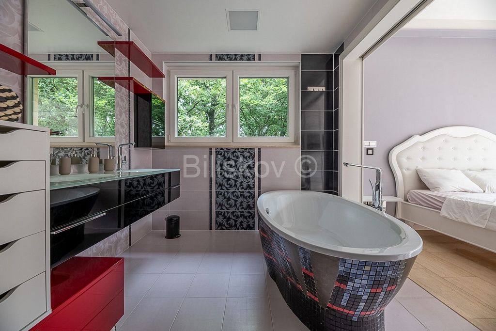
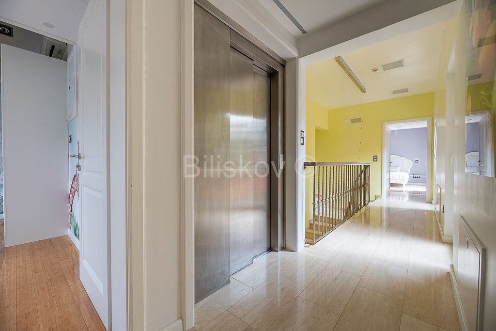
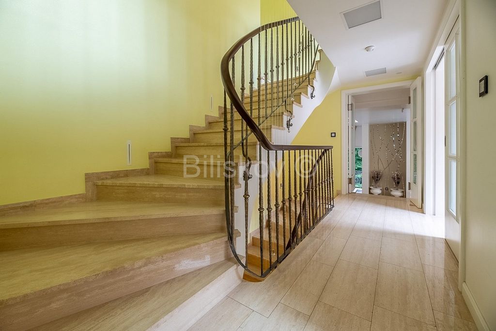
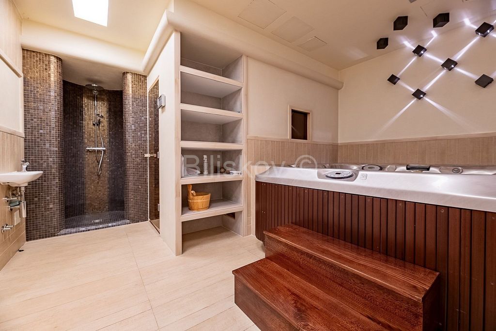
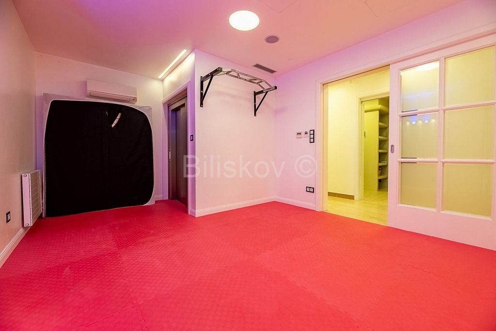
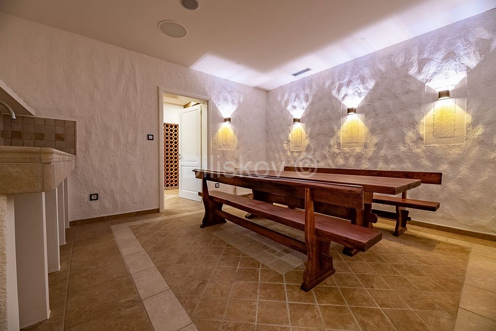
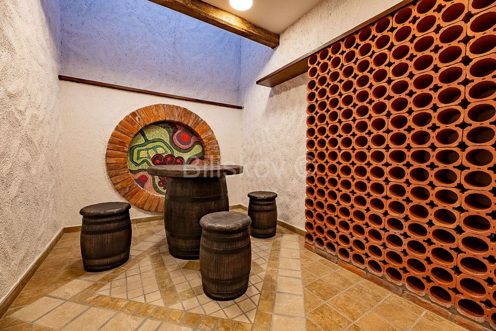
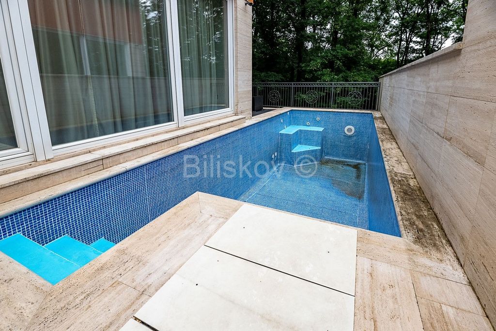
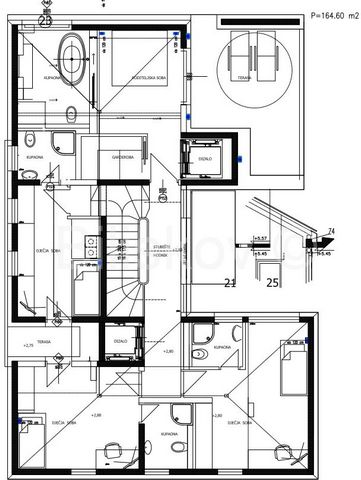
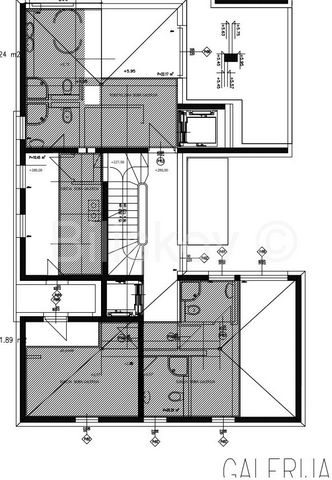
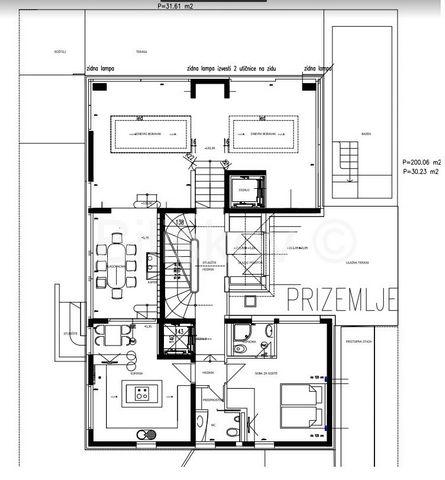
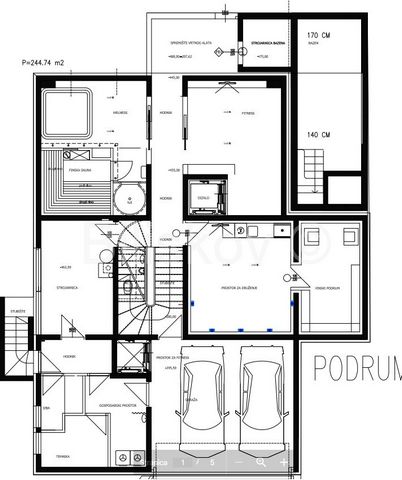
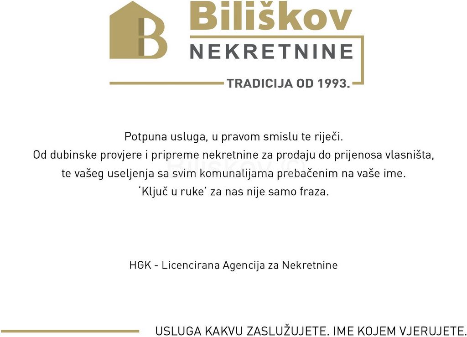
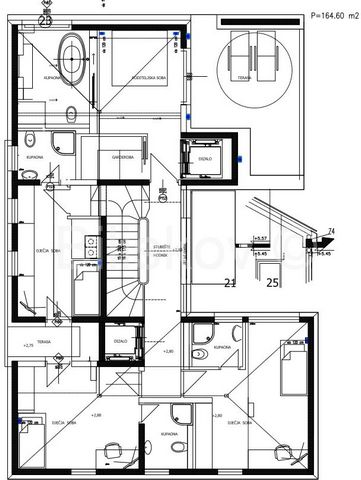
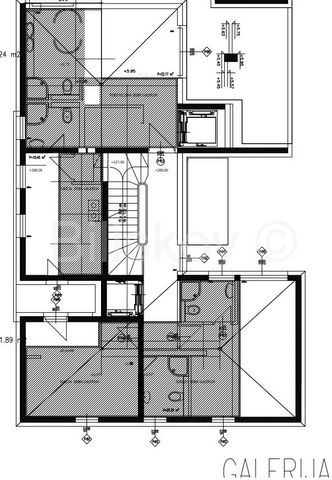
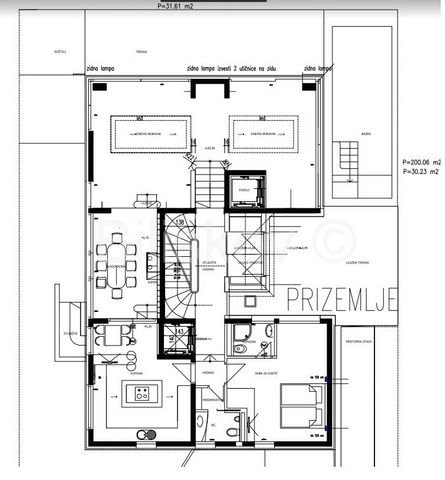
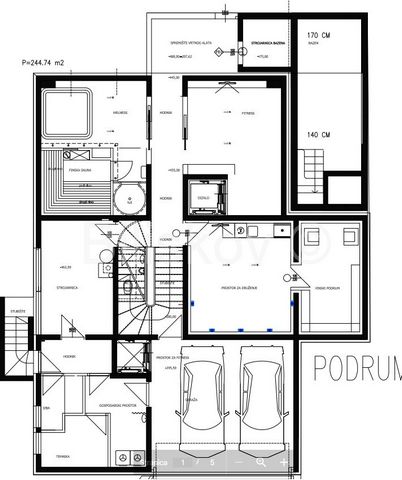
A beautiful family villa with a pool with a total GRP of 727.97m2, built in 2015 on a plot of 650m2. The villa has two elevators. One is for householders, and the other is for gardeners. The excellently used space consists of a basement, ground floor, first floor and a small gallery.
In the basement there is a garage for two cars, utility room, fitness area, room, bathroom with toilet, engine room, social room, wine cellar, sauna, wellness, fitness, garden tool storage, pool engine room and swimming pool.
On the ground floor there is a beautiful, large living room that is full of glass openings and is in perfect harmony with the greenery, a fully equipped kitchen, a dining room with a fireplace, a large guest bedroom with a bathroom and a terrace.
On the first floor there is a large parents' room with a bathroom, three children's rooms with bathrooms, a wardrobe and three balconies. Next to the two elevators, all floors are connected by a beautiful marble staircase with a wrought iron railing
The height of the ceilings was used for the gallery.
There is one outdoor parking space on the lot.
Extremely high-quality materials were used in the construction. It is a smart house, heating and cooling management, video surveillance, floor and wall heating. The access to the garage is heated and paved with quality stone, the ramp to the garage is heated with an anti-slip finish. The lighting is indirect and direct, the chandeliers are Murano.
The house is located in a beautiful environment of urban villas, surrounded by a forest. It provides comfort and peace.
The villa is luxuriously furnished and equipped, and as such is ideal for residence, but also for business purposes.
Orientation: North - East - West - South
Heating: heat pump
EC: under construction
Price: €1,200,000
Agency fee: 2% + VAT
www.biliskov.com ID 14386 Meer bekijken Minder bekijken Remete, Črešnjevec
Eine wunderschöne Familienvilla mit Pool mit einer Gesamtfläche von GFK von 727,97 m2, erbaut im Jahr 2015 auf einem Grundstück von 650 m2. Die Villa verfügt über zwei Aufzüge. Einer ist für Hausbesitzer und der andere für Gärtner. Der hervorragend genutzte Raum besteht aus Keller, Erdgeschoss, Obergeschoss und einer kleinen Galerie.
Im Untergeschoss gibt es eine Garage für zwei Autos, Hauswirtschaftsraum, Fitnessbereich, Zimmer, Badezimmer mit Toilette, Maschinenraum, Gesellschaftsraum, Weinkeller, Sauna, Wellness, Fitness, Abstellraum für Gartengeräte, Pool-Maschinenraum und Schwimmbad.
Im Erdgeschoss gibt es ein schönes, großes Wohnzimmer voller Glasöffnungen, das perfekt auf das Grün abgestimmt ist, eine voll ausgestattete Küche, ein Esszimmer mit Kamin, ein großes Gästezimmer mit Bad und eine Terrasse.
Im ersten Stock gibt es ein großes Elternzimmer mit Bad, drei Kinderzimmer mit Bad, eine Garderobe und drei Balkone. Mit zwei Aufzügen sind alle Etagen durch eine schöne Marmortreppe mit schmiedeeisernem Geländer verbunden
Für die Galerie wurde die Höhe der Decken genutzt.
Auf dem Grundstück gibt es einen Außenparkplatz.
Bei der Konstruktion wurden äußerst hochwertige Materialien verwendet. Es ist ein intelligentes Haus, Heiz- und Kühlmanagement, Videoüberwachung, Boden- und Wandheizung. Die Zufahrt zur Garage ist beheizt und mit Qualitätssteinen gepflastert, die Rampe zur Garage ist beheizt und mit einem rutschfesten Belag versehen. Die Beleuchtung ist indirekt und direkt, die Kronleuchter sind aus Murano.
Das Haus liegt in einer wunderschönen Umgebung von Stadtvillen, umgeben von einem Wald. Es sorgt für Trost und Frieden.
Die Villa ist luxuriös eingerichtet und ausgestattet und eignet sich daher ideal zum Wohnen, aber auch für geschäftliche Zwecke.
Ausrichtung: Nord-Ost-West-Süd
Heizung: Wärmepumpe
EG: im Bau
Preis: 1.200.000 €
Agenturprovision: 2 % + MwSt
www.biliskov.com ID 14386 Remete, Črešnjevec
Prekrasna obiteljska vila sa bazenom ukupne BRP 727,97m2 sagrađena 2015 godine na parceli površine 650m2. Vila ima dva dizala. Jedan je za ukućane, a drugi je gosodarski. Sjajno iskorišten prostor sastoji se od podruma, prizemlja, kata i male galerije.
U podrumu se nalazi garaža za dva automobila, gospodarski prostor, prostor za fitness, izba, kupaonice sa wc-a, strojarnica, soba za druženje, vinski podrum, sauna, welnes, fitness, spremište vrtnog alata, strojarnica bazena I bazen.
U prizemlju se nalaze predivan, veliki dnevni boravak koji je pun staklenih otvora i super korenspodira sa zelenilom, potpuno opremljena kuhinja, blagovaonica sa kaminom, velika spavaća soba za goste sa kupaonicom i terasa.
Na katu se nalazi velika roditeljska soba sa kupaonicom, tri dječje sobe sa kupaonicama, garderoba I tri balkona. Sve etaže povezuje pored dva dizala, prekrasno mramorno stubište sa kovanom ogradom
Visina stropova je iskorištena za galeriju.
Na parceli se nalazi jedno parkirno mijesto na otvorenom.
U izgradnji su korišteni izuzetno kvalitetni materijali. To je pametna kuća, upravljanje grijanjem, hlađenjem, videonadzor, podno I zidno grijanje. Pristup garaži je grijan I popločen kvalitetnim kamenom, rampa prema garaži grijana protukliznim završnim slojem. Rasvjeta je indirektna I direktna, lusteri su Murano.
Kuća se nalazi u prekrasnom okruženju urbanih vila, okružena šumom. Pruža komfor i mir.
Vila je luksuzno uređena i opremljena, te je kao takva idealna za rezidenciju, ali i za poslovne namjene.
Orijentacija: Sjever – Istok – Zapad - Jug
Grijanje: dizalica topline
EC: u izradi
Cijena: 1.200.000€
Agencijska naknada: 2% + PDV
www.biliskov.com ID 14386 Ремете, Чешневец
Красивая семейная вилла с бассейном общей площадью 727,97 м2, построенная в 2015 году на участке площадью 650 м2. На вилле есть два лифта. Один для домовладельцев, другой для садоводов. Отлично используемое пространство состоит из подвала, первого этажа, второго этажа и небольшой галереи.
В подвале находится гараж на две машины, кладовая, фитнес-зал, комната, ванная с туалетом, машинное отделение, общая комната, винный погреб, сауна, оздоровительный центр, фитнес, кладовая. для садового инвентаря, машинное отделение для бассейна и плавательный бассейн.
На первом этаже находится красивая, большая гостиная со стеклянными проемами, идеально гармонирующая с зеленью, полностью оборудованная кухня, столовая с камином, большая гостевая спальня с санузлом и терраса.
На втором этаже большая главная спальня с санузлом, три детские комнаты с санузлом, гардеробная и три балкона. Благодаря двум лифтам все этажи соединены красивой мраморной лестницей с коваными перилами.
Высота потолков была использована для галереи.
На территории имеется открытая парковка.
При строительстве использовались исключительно качественные материалы. Это умный дом, управление отоплением и охлаждением, видеонаблюдение, подогрев пола и стен. Подъезд к гаражу утеплен и выложен качественным камнем, пандус к гаражу утеплен и имеет противоскользящее покрытие. Освещение непрямое и прямое, люстры выполнены из муранского стекла.
Дом расположен в красивой обстановке городских вилл, окруженных лесом. Это обеспечивает комфорт и покой.
Вилла роскошно меблирована и оборудована и поэтому идеально подходит как для проживания, так и для деловых целей.
Ориентация: северо-восток-запад-юг
Отопление: тепловой насос
Первый этаж: в стадии строительства
Цена: 1 200 000 евро.
Комиссия агентства: 2% + НДС
www.biliskov.com ID 14386 Remete, Črešnjevec
A beautiful family villa with a pool with a total GRP of 727.97m2, built in 2015 on a plot of 650m2. The villa has two elevators. One is for householders, and the other is for gardeners. The excellently used space consists of a basement, ground floor, first floor and a small gallery.
In the basement there is a garage for two cars, utility room, fitness area, room, bathroom with toilet, engine room, social room, wine cellar, sauna, wellness, fitness, garden tool storage, pool engine room and swimming pool.
On the ground floor there is a beautiful, large living room that is full of glass openings and is in perfect harmony with the greenery, a fully equipped kitchen, a dining room with a fireplace, a large guest bedroom with a bathroom and a terrace.
On the first floor there is a large parents' room with a bathroom, three children's rooms with bathrooms, a wardrobe and three balconies. Next to the two elevators, all floors are connected by a beautiful marble staircase with a wrought iron railing
The height of the ceilings was used for the gallery.
There is one outdoor parking space on the lot.
Extremely high-quality materials were used in the construction. It is a smart house, heating and cooling management, video surveillance, floor and wall heating. The access to the garage is heated and paved with quality stone, the ramp to the garage is heated with an anti-slip finish. The lighting is indirect and direct, the chandeliers are Murano.
The house is located in a beautiful environment of urban villas, surrounded by a forest. It provides comfort and peace.
The villa is luxuriously furnished and equipped, and as such is ideal for residence, but also for business purposes.
Orientation: North - East - West - South
Heating: heat pump
EC: under construction
Price: €1,200,000
Agency fee: 2% + VAT
www.biliskov.com ID 14386