EUR 610.000
2 slk
232 m²
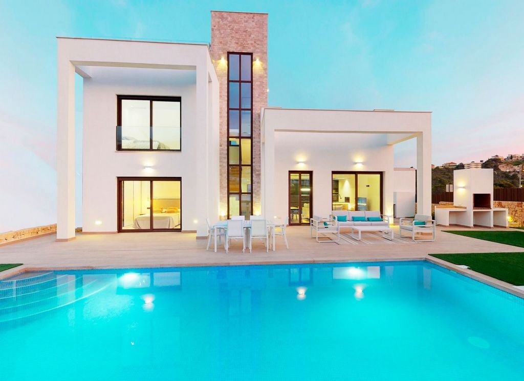
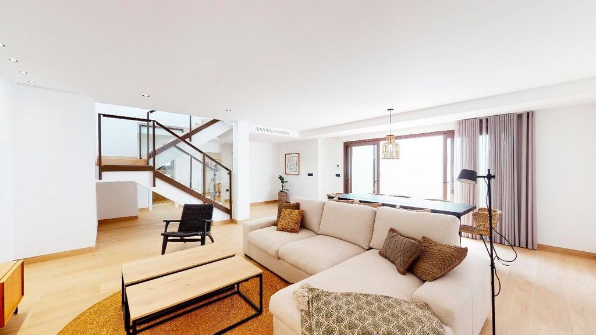
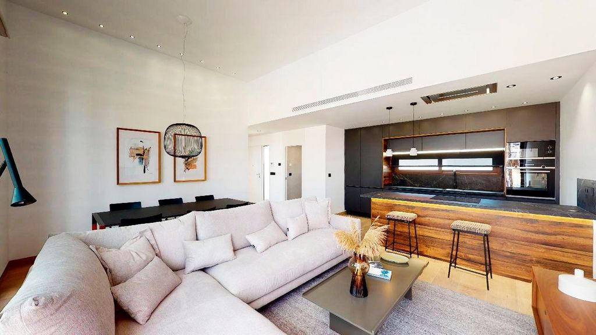
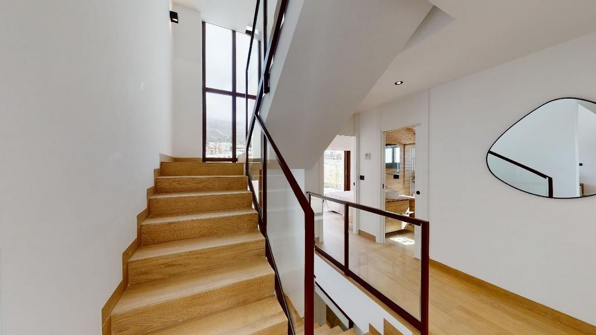
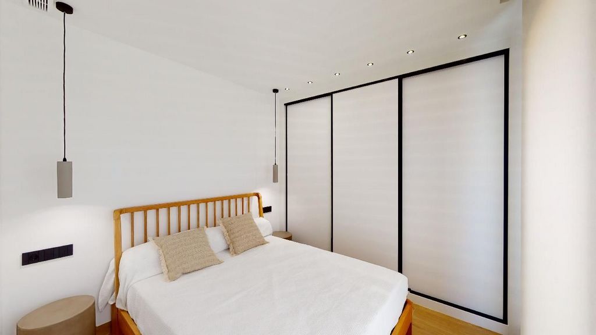
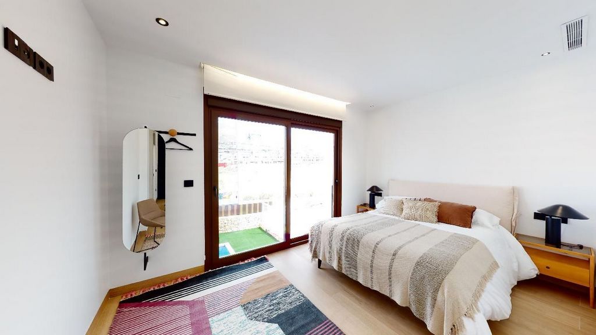
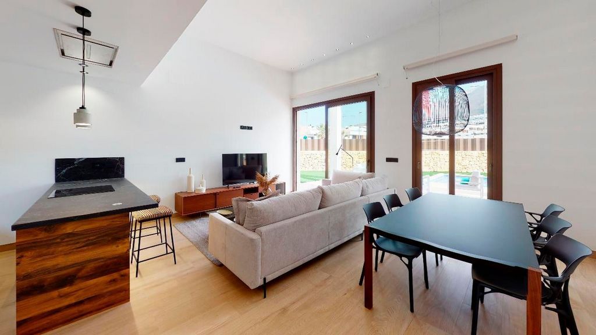
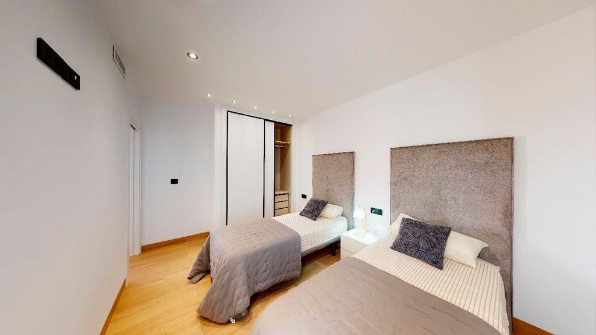
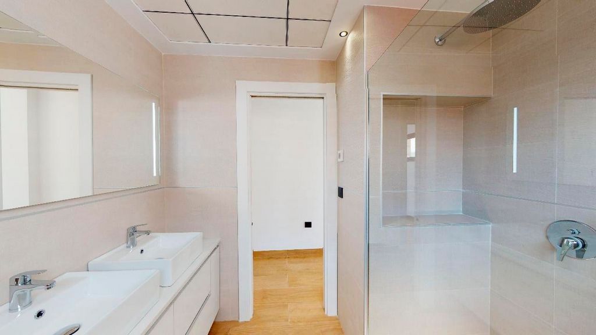
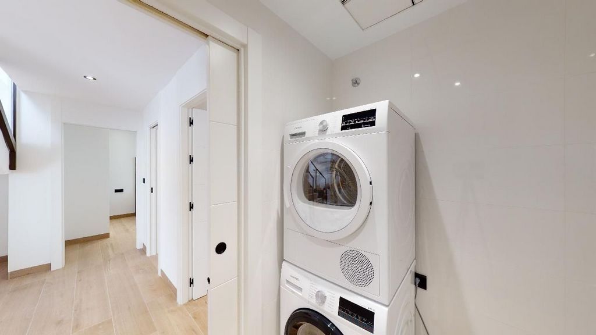
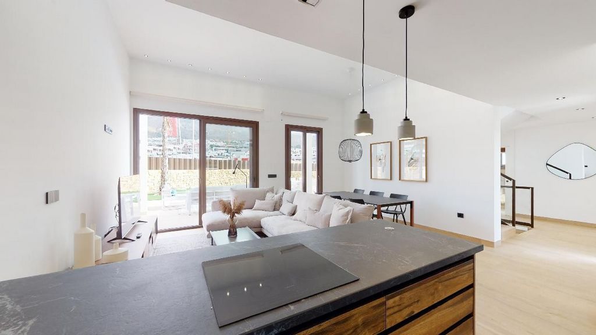
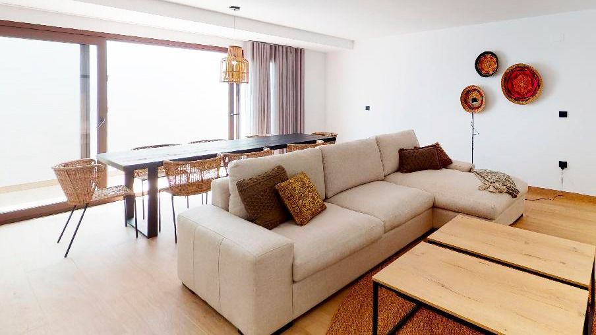
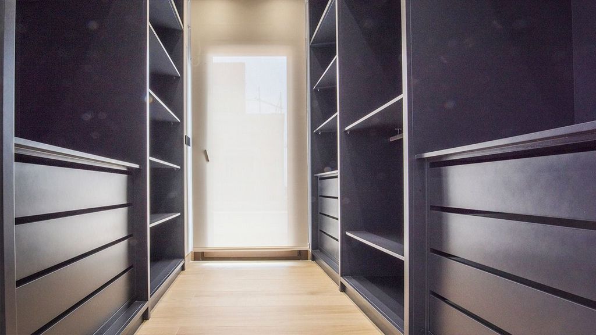
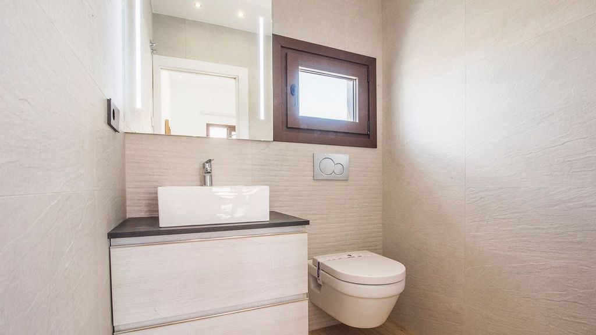
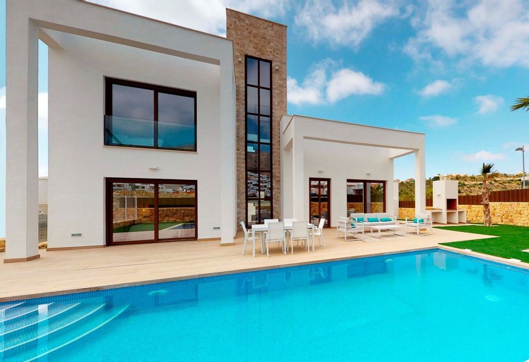
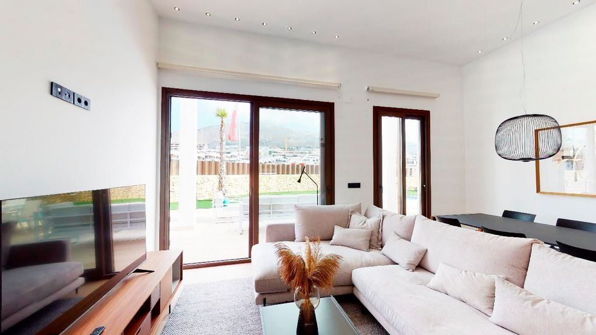
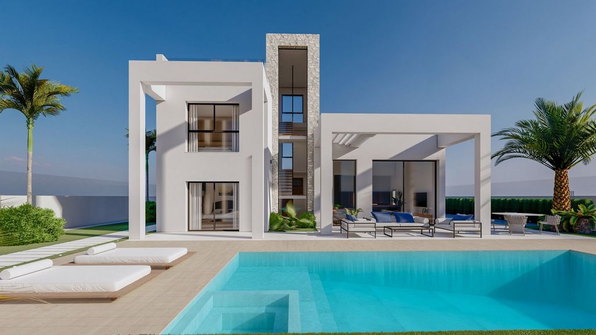
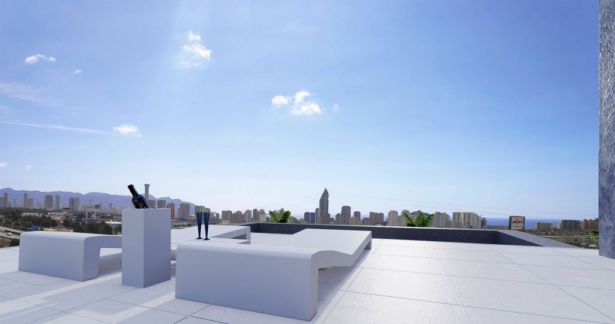
Located in an urbanization with communal pool and garden areas, a few minutes drive from a shopping center, supermarkets, city center and sandy beaches with a promenade, restaurants, cafes and shops. Houses with a total area of 224.45 m2 are offered on two floors + solarium. The main floor consists of two bedrooms, a bathroom, a courtesy toilet and a large 43.50 m2 living-dining room with an equipped kitchen. The upper floor is occupied by a 20 m2 bedroom suite with a private bathroom and a 9 m2 dressing room, as well as a 45.50 m2 open terrace. Outside there is a garden, a large terrace with a 10x4 m pool and a car park. Equipment: pre-installation of hot / cold air conditioning through ducts, lighting, built-in wardrobes, motorized aluminum blinds, double glazed windows, video intercom, antenna oriented to the ASTRA satellite, shower in solarium. Possible options for additional payment: heating system / underfloor heating / in all homes or only in bathrooms, basement, motors for air conditioning / FUJITSU brand /, garage doors with motor included, jacuzzi in the pool, barbecue, electrical appliances, furniture ... Surface of the plot: 400 - 524 m2.
Price: from € 499,900[IW] Meer bekijken Minder bekijken Новый дом с бассейном в урбанизации рядом с Бенидормом.
Расположен в жилом комплексе с общим бассейном, озелененными зонами отдыха , в нескольких минутах на машине до торгового центра, супермаркетов, центра города и песчаных пляжей с прогулочной набережной, ресторанами, кафе и магазинами.
Предлагаются дома общей площадью от 224,45 м2 в два этажа + солярий . На нижнем этаже расположены две спальни, одна ванная комната, туалет и просторный салон-столовая 43,50 м2 с оборудованной кухней. Верхний этаж занимают спальня сьют 20 м2 с ванной комнатой и гардеробной 9 м2 , а также открытая терраса 45,50 м2. На участке есть сад, большая терраса с бассейном 10х4 м и паркинг. Оборудование: предустановка системы кондиционирования, освещение , встроенные шкафы, автоматические алюминиевые жалюзи, окна с двойным остеклением, видеодомофон, антенна ориентированная на сателлит АСТРА, душ на солярие. Возможны опции за дополнительную оплату : система отопления / подогрев полов/ во всех жилых помещениях или только в ванных комнатах, для системы кондиционирования/ марка FUJITSU /,подвальный этаж, гаражные ворота с мотором,джакузи в бассейне,барбакоа,бытовая электротехника, мебель...
Площадь участка: 400 - 524 м2.
Цена: от 499.900€[IW] Villa de nueva construcción con piscina privada cerca de Benidorm.
Ubicada en una urbanización con piscina comunitaria y zonas ajardinadas, a pocos minutos en coche de un centro comercial, supermercados, centro de la ciudad y playas de arena con paseo marítimo, restaurantes, cafeterías y tiendas. Se ofrecen viviendas con una superficie total de 224,45 m2 en dos plantas + solárium. La planta principal consta de dos dormitorios, un baño, un aseo de cortesía y un amplio salón-comedor de 43,50 m2 con cocina equipada. La planta superior está ocupada por un dormitorio suite de 20 m2 con baño privado y vestidor de 9 m2, así como una terraza descubierta de 45,50 m2. En la parte exterior hay un jardín, una gran terraza con una piscina de 10x4 m y un aparcamiento. Equipamiento: preinstalación de aire acondicionado frio/calor por conductos, iluminación, armarios empotrados, persianas motorizadas de aluminio, ventanas con doble cristal, videoportero, antena orientada al satélite ASTRA, ducha en solárium. Posibles opciones por pago adicional: sistema de calefacción / suelo radiante / en todas las viviendas o solo en baños, planta sótano, motores para aire acondicionado /marca FUJITSU/, puertas de garaje con motor incluido, jacuzzi en la piscina, barbacoa, electrodomésticos, muebles ... Superficie de la parcela: 400 - 524 m2.
Precio: desde 499.900 €[IW] Villa nouvellement construite avec piscine privée près de Benidorm.
Situé dans une urbanisation avec piscine commune et jardins, à quelques minutes en voiture d'un centre commercial, de supermarchés, du centre-ville et de plages de sable avec une promenade, des restaurants, des cafés et des magasins. Des maisons d'une superficie totale de 224,45 m2 sont proposées sur deux étages + solarium. Le rez-de-chaussée se compose de deux chambres, une salle de bains, des toilettes invités et un grand salon-salle à manger de 43,50 m2 avec une cuisine équipée. L'étage supérieur est occupé par une suite de 20 m2 avec une salle de bain privative et un dressing de 9 m2, ainsi qu'une terrasse ouverte de 45,50 m2. Dehors, il y a un jardin, une grande terrasse avec une piscine 10x4 m et un parking. Équipement: pré-installation de la climatisation chaud / froid par conduits, éclairage, armoires encastrées, stores motorisés en aluminium, fenêtres à double vitrage, interphone vidéo, antenne orientée vers le satellite ASTRA, douche dans le solarium Options possibles de paiement supplémentaire: système de chauffage / chauffage au sol / dans toutes les maisons ou seulement dans les salles de bain, sous-sol, moteurs pour la climatisation / marque FUJITSU /, portes de garage avec moteur inclus, jacuzzi dans la piscine, barbecue, électroménagers, meubles ... Surface du terrain: 400 - 524 m2.
Prix: à partir de 399900 €[IW] Newly built villa with private pool near Benidorm.
Located in an urbanization with communal pool and garden areas, a few minutes drive from a shopping center, supermarkets, city center and sandy beaches with a promenade, restaurants, cafes and shops. Houses with a total area of 224.45 m2 are offered on two floors + solarium. The main floor consists of two bedrooms, a bathroom, a courtesy toilet and a large 43.50 m2 living-dining room with an equipped kitchen. The upper floor is occupied by a 20 m2 bedroom suite with a private bathroom and a 9 m2 dressing room, as well as a 45.50 m2 open terrace. Outside there is a garden, a large terrace with a 10x4 m pool and a car park. Equipment: pre-installation of hot / cold air conditioning through ducts, lighting, built-in wardrobes, motorized aluminum blinds, double glazed windows, video intercom, antenna oriented to the ASTRA satellite, shower in solarium. Possible options for additional payment: heating system / underfloor heating / in all homes or only in bathrooms, basement, motors for air conditioning / FUJITSU brand /, garage doors with motor included, jacuzzi in the pool, barbecue, electrical appliances, furniture ... Surface of the plot: 400 - 524 m2.
Price: from € 499,900[IW]