FOTO'S WORDEN LADEN ...
Huis en eengezinswoning (Te koop)
Referentie:
GVJU-T894
/ prt11148
Referentie:
GVJU-T894
Land:
PT
Regio:
Porto
Stad:
Porto
Categorie:
Residentieel
Type vermelding:
Te koop
Type woning:
Huis en eengezinswoning
Omvang woning:
283 m²
Omvang perceel:
578 m²
Slaapkamers:
3
Badkamers:
4
Garages:
1
Open haard:
Ja
VASTGOEDPRIJS PER M² IN NABIJ GELEGEN STEDEN
| Stad |
Gem. Prijs per m² woning |
Gem. Prijs per m² appartement |
|---|---|---|
| Matosinhos | - | EUR 3.894 |
| Porto | EUR 3.692 | EUR 4.168 |
| Canidelo | - | EUR 4.488 |
| Maia | EUR 2.248 | EUR 2.566 |
| Maia | EUR 2.073 | EUR 2.541 |
| Vila Nova de Gaia | EUR 2.599 | EUR 3.451 |
| Gondomar | EUR 1.896 | EUR 2.199 |
| Valongo | EUR 1.764 | EUR 1.870 |
| Espinho | - | EUR 3.421 |
| Paredes | EUR 1.854 | EUR 3.306 |
| Santa Maria da Feira | EUR 1.723 | EUR 2.023 |
| Vila Nova de Famalicão | EUR 1.468 | EUR 1.842 |
| Ovar | EUR 1.809 | EUR 2.129 |
| Feira | EUR 1.761 | EUR 1.838 |
| Ovar | EUR 1.785 | EUR 2.016 |
| Oliveira de Azeméis | EUR 1.507 | - |
| Esposende | EUR 2.283 | EUR 2.544 |
| Esposende | - | EUR 2.226 |
| Marco de Canaveses | EUR 2.099 | - |






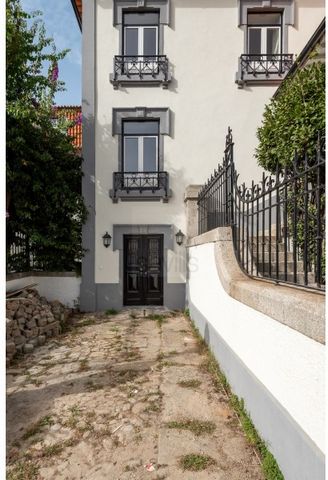

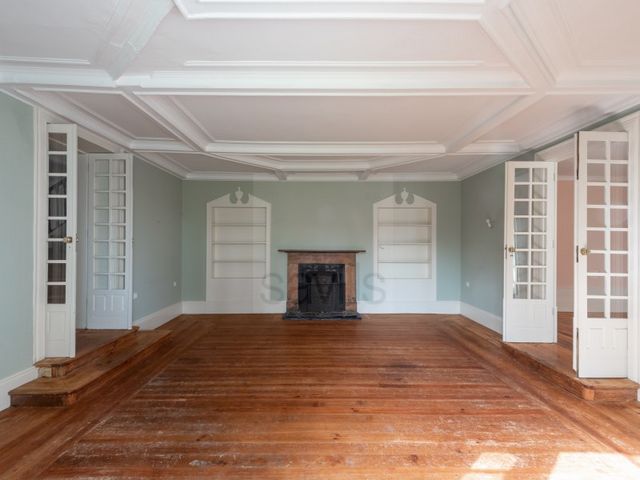
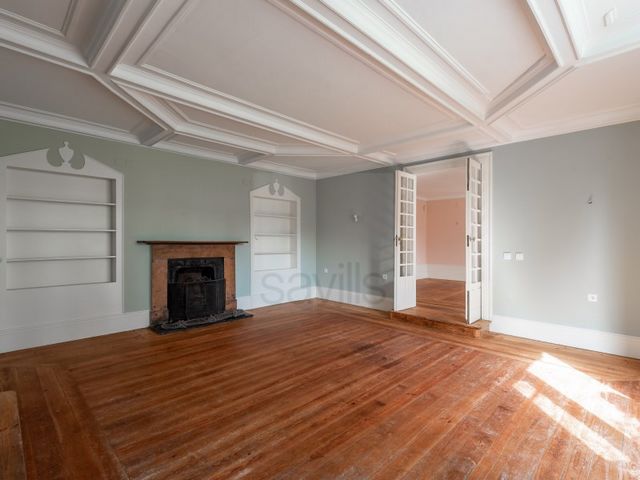






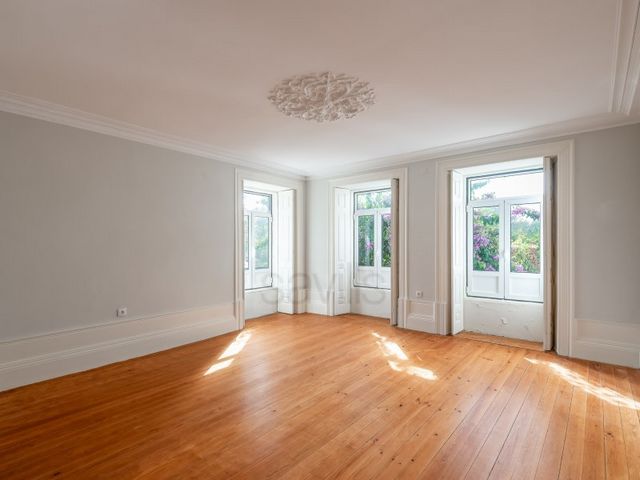
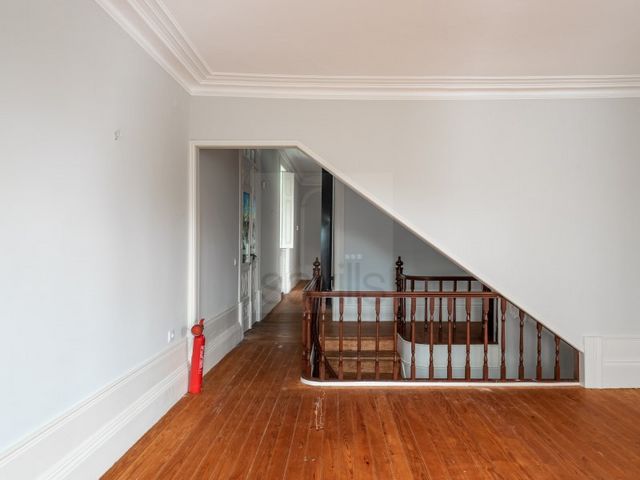






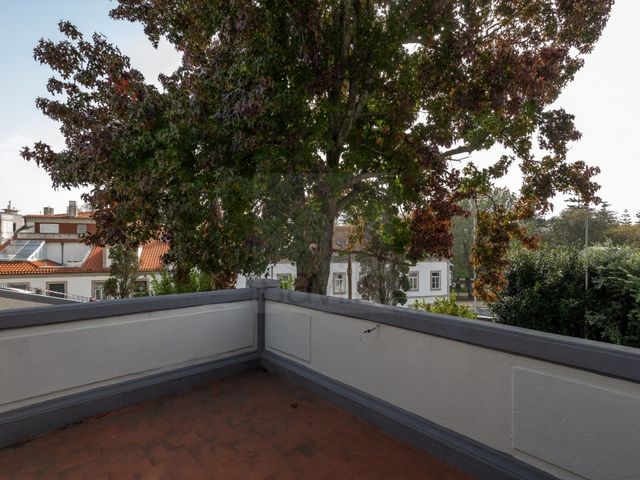




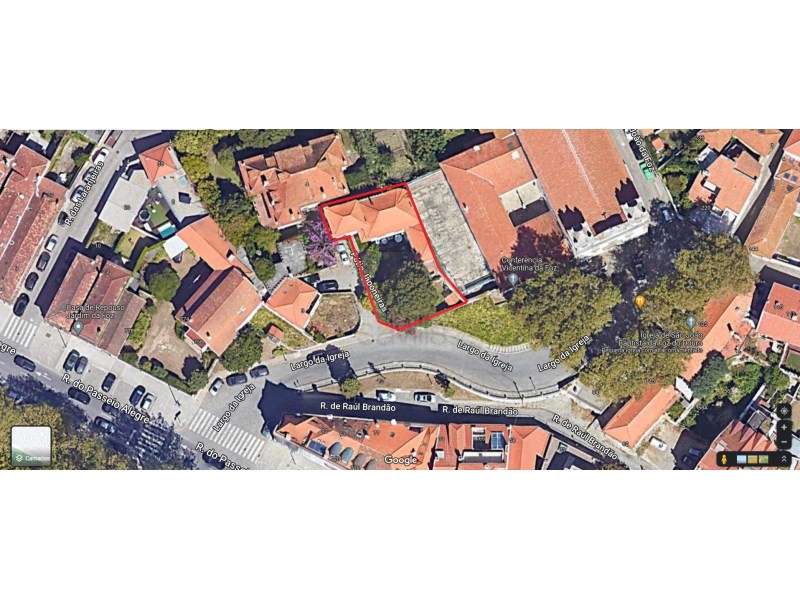
With a very beautiful moth on the outside and charming details inside such as the staircase handrail and a beautiful stained glass window, this is a unique product in the market. On the ground floor we find the entrance hall with windows (from where the stairs to the upper floors also exit), the living room with a beautiful fireplace and a large window that allows access to the garden, the dining room also with a fireplace and a large window that allows access to the garden, the kitchen with windows to the garden, a pantry, a toilet and a billiard room with skylight and a hidden safe.On the first floor there is, to the west, a living room surrounded by windows, two suites, a 'maid's room' with bathroom and a fully glazed room facing the garden.
On the second floor, we find the fully glazed 'tower' that was used as a living room. The garden has an annex that can be used and a terrace on the first floor. It is possible to create a garage at street level, with entrance from the street 'Largo da Igreja' and it is possible to build a swimming pool in the garden. The house is located in the ARU zone (area of urban rehabilitation)Plot area: 578 m²
Implantation area: 108 m²
Gross construction area: 324 m²
Gross dependent area: 108 m²
Gross private area: 216 m²
Energie Categorie: E
#ref:PRT11148 Meer bekijken Minder bekijken Categoría Energética: E
#ref:PRT11148 Located in a unique and exclusive location of Foz Velha, the beauty and solar orientation of the house speak for themselves, being easily perceptible the potential of this property.
With a very beautiful moth on the outside and charming details inside such as the staircase handrail and a beautiful stained glass window, this is a unique product in the market. On the ground floor we find the entrance hall with windows (from where the stairs to the upper floors also exit), the living room with a beautiful fireplace and a large window that allows access to the garden, the dining room also with a fireplace and a large window that allows access to the garden, the kitchen with windows to the garden, a pantry, a toilet and a billiard room with skylight and a hidden safe.On the first floor there is, to the west, a living room surrounded by windows, two suites, a 'maid's room' with bathroom and a fully glazed room facing the garden.
On the second floor, we find the fully glazed 'tower' that was used as a living room. The garden has an annex that can be used and a terrace on the first floor. It is possible to create a garage at street level, with entrance from the street 'Largo da Igreja' and it is possible to build a swimming pool in the garden. The house is located in the ARU zone (area of urban rehabilitation)Plot area: 578 m²
Implantation area: 108 m²
Gross construction area: 324 m²
Gross dependent area: 108 m²
Gross private area: 216 m²
Energiekategorie: E
#ref:PRT11148 Située dans un emplacement unique et exclusif à Foz Velha, la beauté et l'orientation solaire de la maison parlent d'elles-mêmes, rendant le potentiel de cette propriété facilement perceptible. Avec un très beau design à l'extérieur et des détails charmants à l'intérieur, comme la main courante de l'escalier et un beau vitrail, c'est un produit unique sur le marché.Au rez-de-chaussée, nous trouvons le hall d'entrée avec des fenêtres (d'où part également la volée d'escaliers vers les étages supérieurs), le salon avec une belle cheminée et une grande fenêtre qui permet d'accéder au jardin, la salle à manger également avec une cheminée et avec une grande fenêtre qui permet d'accéder au jardin, la cuisine avec des fenêtres sur le jardin, un garde-manger, des toilettes invités et une salle de billard avec un puits de lumière et un coffre-fort caché.Au premier étage, à l'ouest, nous avons une chambre entourée de fenêtres, deux suites, une « chambre de bonne » avec une salle de bain complète et une chambre avec des baies vitrées donnant sur le jardin.Au deuxième étage, on retrouve la « tour » toute vitrée qui servait de salon.Le jardin a une annexe qui peut être utilisée et une terrasse au premier étage.Il est possible de créer un garage au niveau de la rue, avec entrée par la rue 'Largo da Igreja' et il est possible de faire une piscine dans le jardin.La propriété est située dans la zone ARU.Une étude a été préparée pour un PIPImmeuble immatriculé au siège avant le 7 août 1951.Superficie totale du terrain : 578 m²
Zone de déploiement du bâtiment : 108 m²
Surface brute de construction : 324 m²
Surface brute dépendante : 108 m²
Surface brute privative : 216 m²
Performance Énergétique: E
#ref:PRT11148 Located in a unique and exclusive location of Foz Velha, the beauty and solar orientation of the house speak for themselves, being easily perceptible the potential of this property.
With a very beautiful moth on the outside and charming details inside such as the staircase handrail and a beautiful stained glass window, this is a unique product in the market. On the ground floor we find the entrance hall with windows (from where the stairs to the upper floors also exit), the living room with a beautiful fireplace and a large window that allows access to the garden, the dining room also with a fireplace and a large window that allows access to the garden, the kitchen with windows to the garden, a pantry, a toilet and a billiard room with skylight and a hidden safe.On the first floor there is, to the west, a living room surrounded by windows, two suites, a 'maid's room' with bathroom and a fully glazed room facing the garden.
On the second floor, we find the fully glazed 'tower' that was used as a living room. The garden has an annex that can be used and a terrace on the first floor. It is possible to create a garage at street level, with entrance from the street 'Largo da Igreja' and it is possible to build a swimming pool in the garden. The house is located in the ARU zone (area of urban rehabilitation)Plot area: 578 m²
Implantation area: 108 m²
Gross construction area: 324 m²
Gross dependent area: 108 m²
Gross private area: 216 m²
Energy Rating: E
#ref:PRT11148 Located in a unique and exclusive location of Foz Velha, the beauty and solar orientation of the house speak for themselves, being easily perceptible the potential of this property.
With a very beautiful moth on the outside and charming details inside such as the staircase handrail and a beautiful stained glass window, this is a unique product in the market. On the ground floor we find the entrance hall with windows (from where the stairs to the upper floors also exit), the living room with a beautiful fireplace and a large window that allows access to the garden, the dining room also with a fireplace and a large window that allows access to the garden, the kitchen with windows to the garden, a pantry, a toilet and a billiard room with skylight and a hidden safe.On the first floor there is, to the west, a living room surrounded by windows, two suites, a 'maid's room' with bathroom and a fully glazed room facing the garden.
On the second floor, we find the fully glazed 'tower' that was used as a living room. The garden has an annex that can be used and a terrace on the first floor. It is possible to create a garage at street level, with entrance from the street 'Largo da Igreja' and it is possible to build a swimming pool in the garden. The house is located in the ARU zone (area of urban rehabilitation)Plot area: 578 m²
Implantation area: 108 m²
Gross construction area: 324 m²
Gross dependent area: 108 m²
Gross private area: 216 m²
Energie Categorie: E
#ref:PRT11148 Situada numa localização ímpar e exclusiva da Foz Velha, a beleza e a orientação solar da casa falam por si, sendo facilmente perceptível o potencial desta propriedade. Com uma traça muito bonita por fora e com pormenores de charme no interior, tais como o corrimão das escadas e um belíssimo vitral, trata-se de um produto único no mercado.A nível do R/C encontramos o hall de entrada com janelas (donde também sai o lanço de escadas para os pisos superiores), a sala de estar com uma bonita lareira e com uma grande janela que permite acesso ao jardim, a sala de jantar também com lareira e com uma grande janela que permite acesso ao jardim, a cozinha com janelas para o jardim, uma dispensa, um WC de serviço e uma sala de bilhar com claraboia e um cofre escondido.A nível do primeiro piso temos a poente uma sala rodeada de janelas, duas suites, um 'quarto de empregada' com wc completo e uma sala toda envidraçada virada ao jardim.No segundo piso, encontramos a 'torre' toda envidraçada que servia como sala.O jardim tem um anexo que pode ser aproveitado e, um terraço ao nível do primeiro piso. É possível criar uma garagem ao nível da rua, com entrada pela rua 'Largo da Igreja' e é possível fazer piscina no jardim. O Imóvel encontra-se em zona ARU.Foi elaborado um estudo para um PIPPrédio inscrito na matriz antes de 07 de agosto de 1951.Área total do terreno: 578 m²
Área de implantação do edifício: 108 m²
Área bruta de construção: 324 m²
Área bruta dependente: 108 m²
Área bruta privativa: 216 m²
Categoria Energética: E
#ref:PRT11148 Located in a unique and exclusive location of Foz Velha, the beauty and solar orientation of the house speak for themselves, being easily perceptible the potential of this property.
With a very beautiful moth on the outside and charming details inside such as the staircase handrail and a beautiful stained glass window, this is a unique product in the market. On the ground floor we find the entrance hall with windows (from where the stairs to the upper floors also exit), the living room with a beautiful fireplace and a large window that allows access to the garden, the dining room also with a fireplace and a large window that allows access to the garden, the kitchen with windows to the garden, a pantry, a toilet and a billiard room with skylight and a hidden safe.On the first floor there is, to the west, a living room surrounded by windows, two suites, a 'maid's room' with bathroom and a fully glazed room facing the garden.
On the second floor, we find the fully glazed 'tower' that was used as a living room. The garden has an annex that can be used and a terrace on the first floor. It is possible to create a garage at street level, with entrance from the street 'Largo da Igreja' and it is possible to build a swimming pool in the garden. The house is located in the ARU zone (area of urban rehabilitation)Plot area: 578 m²
Implantation area: 108 m²
Gross construction area: 324 m²
Gross dependent area: 108 m²
Gross private area: 216 m²
: E
#ref:PRT11148 Located in a unique and exclusive location of Foz Velha, the beauty and solar orientation of the house speak for themselves, being easily perceptible the potential of this property.
With a very beautiful moth on the outside and charming details inside such as the staircase handrail and a beautiful stained glass window, this is a unique product in the market. On the ground floor we find the entrance hall with windows (from where the stairs to the upper floors also exit), the living room with a beautiful fireplace and a large window that allows access to the garden, the dining room also with a fireplace and a large window that allows access to the garden, the kitchen with windows to the garden, a pantry, a toilet and a billiard room with skylight and a hidden safe.On the first floor there is, to the west, a living room surrounded by windows, two suites, a 'maid's room' with bathroom and a fully glazed room facing the garden.
On the second floor, we find the fully glazed 'tower' that was used as a living room. The garden has an annex that can be used and a terrace on the first floor. It is possible to create a garage at street level, with entrance from the street 'Largo da Igreja' and it is possible to build a swimming pool in the garden. The house is located in the ARU zone (area of urban rehabilitation)Plot area: 578 m²
Implantation area: 108 m²
Gross construction area: 324 m²
Gross dependent area: 108 m²
Gross private area: 216 m²
Energy Rating: E
#ref:PRT11148