EUR 5.950.000
5 slk
365 m²
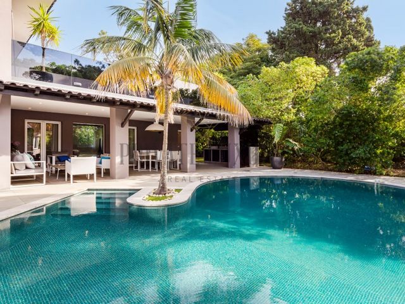
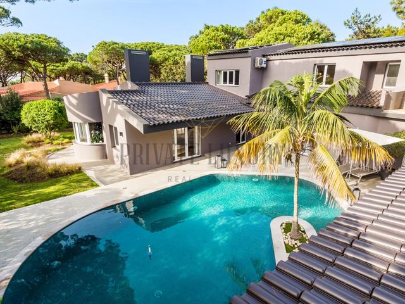
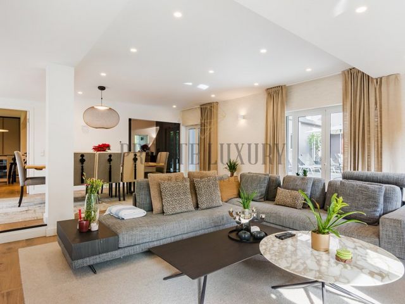

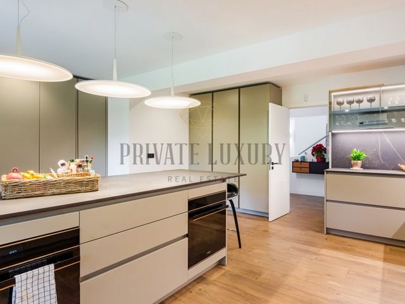
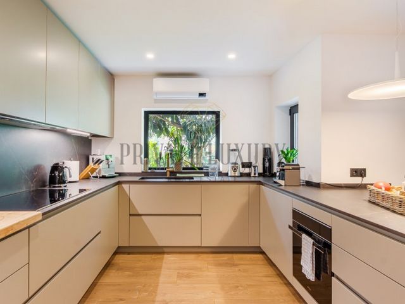
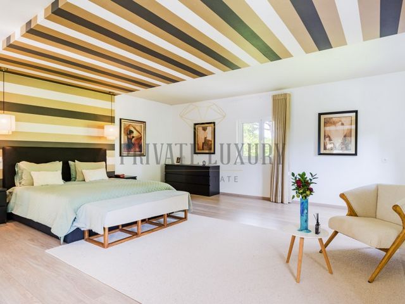
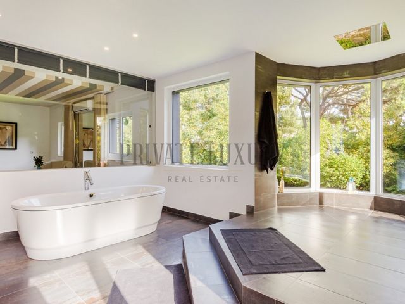
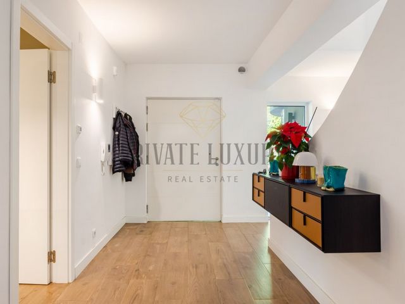
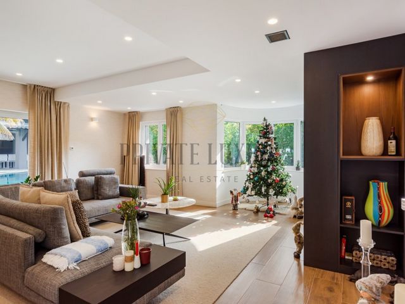
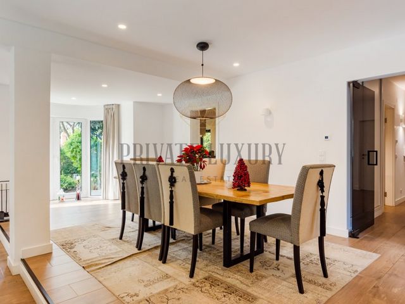
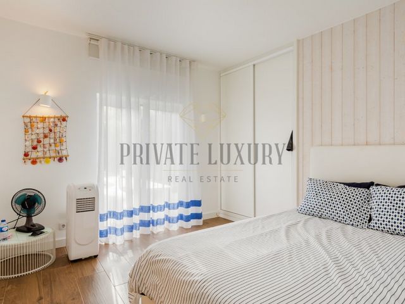

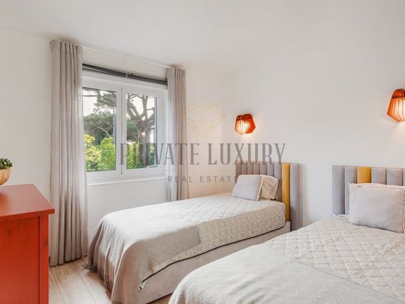
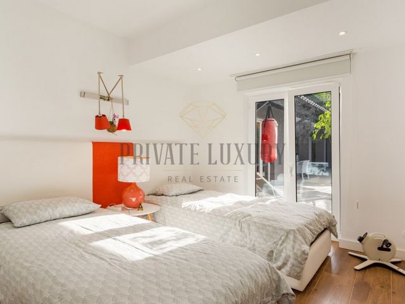
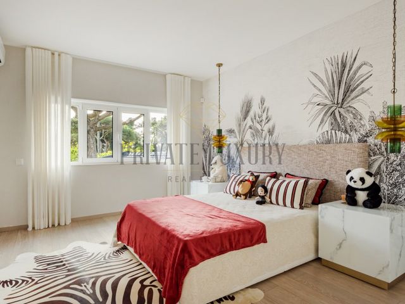

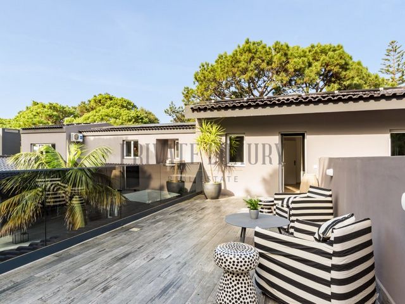
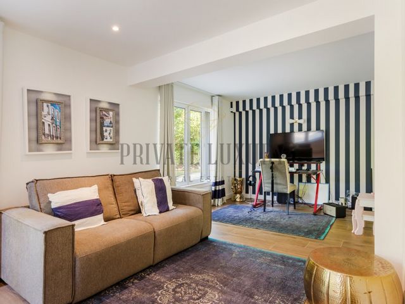
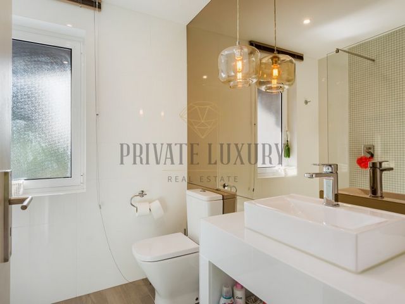
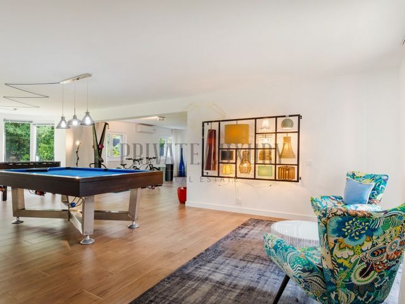
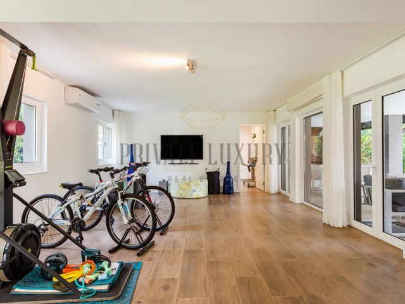
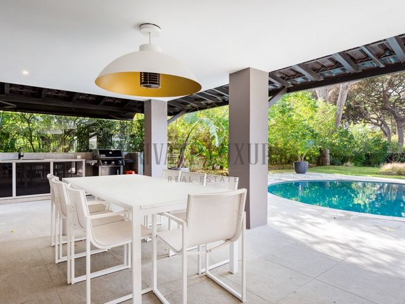
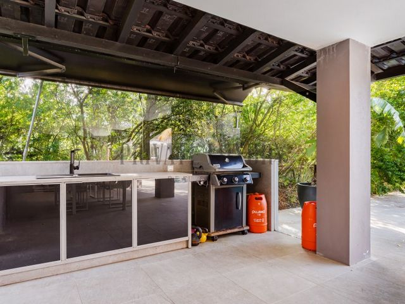
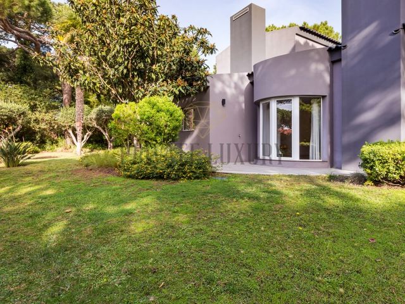
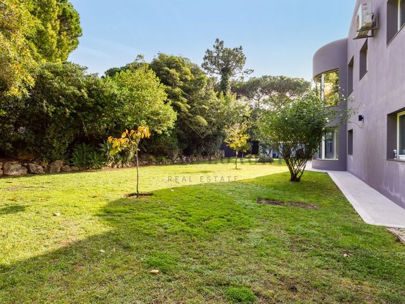
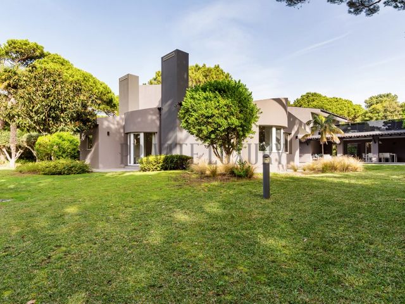



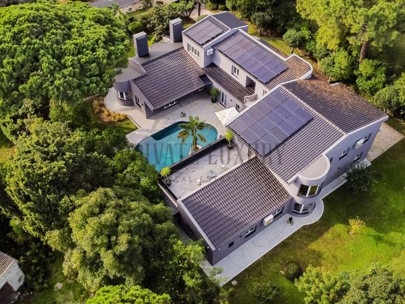
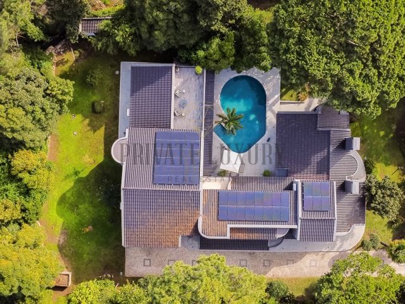
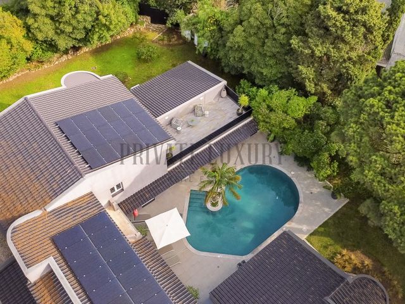
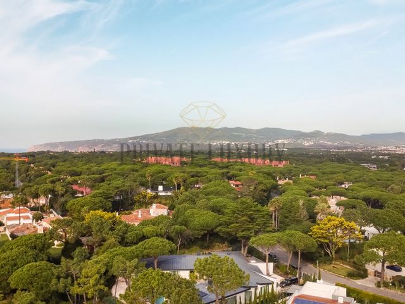
- Gross Construction Area: 500 m²
- Gross Private Area: 350 m²
- Floors: 2 Ground Floor:
- Large entrance with 50 m², connected to an extensive hall illuminated by a high-end skylight with SMARTESTOR electric blind.
- Living room of 58 m², divided into two environments, equipped with fireplace and stove, and direct access to the pool.
- SCIC Italian design kitchen (38 m²), fully equipped with top appliances, Estremoz marble island and CORIAN DUPONT worktops.
- Master suite of 65 m², with closet, full bathroom and possibility of integrating an office, in addition to direct access to the pool.
- Additional suite (21 m²) and two bedrooms (18 m² and 16 m²), all with built-in wardrobes.
- Bathroom with luxury Italian materials, chromotherapy and VILLEROY & BOCH, VIEGA and FOURSTEEL finishes. Basement:
- Large garage.
- Functional laundry room with windows and engine room.
- Support toilet. Exterior:
- 150 m² heated swimming pool in HIJAU stone from Bali, with integrated jacuzzi, hydrotherapy jets and exclusive design.
- Garden in completion, with carefully designed landscaping, including palm trees, exotic plants and pergola.
- Social area by the pool.
- Sustainable energy system with solar panels and water collection borehole. Additional Highlights:
- VETAPARKET pure wood floors with geothermal heating and cooling.
- Advanced security system with 12 video surveillance cameras. Location:
The entrance away from the street provides complete privacy and tranquillity. The villa is situated at the top of the plot, allowing unobstructed views of the garden and green areas. This is the opportunity to acquire an exclusive property, where modernity and luxury meet the best of nature and tranquillity of Quinta da Marinha. For more information or to schedule a visit, please contact us.
Energy Rating: B-
#ref:8479 Meer bekijken Minder bekijken We present this spectacular detached villa, located in a privileged and sheltered location in Quinta da Marinha Sul. With 1, 507 m² of land (and the possibility of expansion with another 350 m²), this property combines modernity, comfort and absolute privacy. Currently in the final stages of full remodelling, the project favours the functionality and simplicity of the spaces, creating a sophisticated and welcoming environment. Key features:
- Gross Construction Area: 500 m²
- Gross Private Area: 350 m²
- Floors: 2 Ground Floor:
- Large entrance with 50 m², connected to an extensive hall illuminated by a high-end skylight with SMARTESTOR electric blind.
- Living room of 58 m², divided into two environments, equipped with fireplace and stove, and direct access to the pool.
- SCIC Italian design kitchen (38 m²), fully equipped with top appliances, Estremoz marble island and CORIAN DUPONT worktops.
- Master suite of 65 m², with closet, full bathroom and possibility of integrating an office, in addition to direct access to the pool.
- Additional suite (21 m²) and two bedrooms (18 m² and 16 m²), all with built-in wardrobes.
- Bathroom with luxury Italian materials, chromotherapy and VILLEROY & BOCH, VIEGA and FOURSTEEL finishes. Basement:
- Large garage.
- Functional laundry room with windows and engine room.
- Support toilet. Exterior:
- 150 m² heated swimming pool in HIJAU stone from Bali, with integrated jacuzzi, hydrotherapy jets and exclusive design.
- Garden in completion, with carefully designed landscaping, including palm trees, exotic plants and pergola.
- Social area by the pool.
- Sustainable energy system with solar panels and water collection borehole. Additional Highlights:
- VETAPARKET pure wood floors with geothermal heating and cooling.
- Advanced security system with 12 video surveillance cameras. Location:
The entrance away from the street provides complete privacy and tranquillity. The villa is situated at the top of the plot, allowing unobstructed views of the garden and green areas. This is the opportunity to acquire an exclusive property, where modernity and luxury meet the best of nature and tranquillity of Quinta da Marinha. For more information or to schedule a visit, please contact us.
Energy Rating: B-
#ref:8479 Presentamos esta espectacular villa independiente, ubicada en una ubicación privilegiada y protegida en Quinta da Marinha Sul. Con 1.507 m² de terreno (y posibilidad de ampliación con otros 350 m²), esta propiedad combina modernidad, confort y privacidad absoluta. Actualmente en las etapas finales de remodelación integral, el proyecto favorece la funcionalidad y sencillez de los espacios, creando un ambiente sofisticado y acogedor. Características principales:
- Superficie bruta de construcción: 500 m²
- Superficie Privada Bruta: 350 m²
- Pisos: 2 Planta baja:
- Gran entrada con 50 m², conectada con un amplio hall iluminado por un lucernario de alta gama con persiana eléctrica SMARTESTOR.
- Salón comedor de 58 m², dividido en dos ambientes, equipado con chimenea y estufa, y acceso directo a la piscina.
- Cocina de diseño italiano SCIC (38 m²), totalmente equipada con electrodomésticos de primera gama, isla de mármol Estremoz y encimeras de CORIAN DUPONT.
- Master suite de 65 m², con closet, baño completo y posibilidad de integrar un despacho, además de acceso directo a la piscina.
- Suite adicional (21 m²) y dos dormitorios (18 m² y 16 m²), todos con armarios empotrados.
- Baño con materiales italianos de lujo, cromoterapia y acabados VILLEROY & BOCH, VIEGA y FOURSTEEL. Sótano:
- Amplio garaje.
- Funcional lavadero con ventanales y sala de máquinas.
- Inodoro de apoyo. Exterior:
- Piscina climatizada de 150 m² en piedra HIJAU de Bali, con jacuzzi integrado, chorros de hidroterapia y diseño exclusivo.
- Jardín en terminación, con paisajismo cuidadosamente diseñado, que incluye palmeras, plantas exóticas y pérgola.
- Área social junto a la piscina.
- Sistema de energía sostenible con paneles solares y pozo de recolección de agua. Aspectos destacados adicionales:
- Suelos de madera pura VETAPARKET con calefacción y refrigeración geotérmica.
- Sistema de seguridad avanzado con 12 cámaras de videovigilancia. Ubicación:
La entrada alejada de la calle proporciona total privacidad y tranquilidad. La villa está situada en la parte superior de la parcela, lo que permite vistas despejadas al jardín y a las zonas verdes. Esta es la oportunidad de adquirir una propiedad exclusiva, donde la modernidad y el lujo se encuentran con lo mejor de la naturaleza y la tranquilidad de Quinta da Marinha. Para obtener más información o para programar una visita, póngase en contacto con nosotros.
Categoría Energética: B-
#ref:8479 Nous vous présentons cette spectaculaire villa individuelle, située dans un emplacement privilégié et abrité à Quinta da Marinha Sul. Avec 1.507 m² de terrain (et la possibilité d'agrandissement avec 350 m² supplémentaires), cette propriété allie modernité, confort et intimité absolue. Actuellement en phase finale de rénovation complète, le projet privilégie la fonctionnalité et la simplicité des espaces, créant un environnement sophistiqué et accueillant. Caractéristiques principales :
- Surface brute de construction : 500 m²
- Surface privée brute : 350 m²
- Étages : 2 Rez-de-chaussée:
- Grande entrée de 50 m², reliée à un vaste hall éclairé par une lucarne haut de gamme avec store électrique SMARTESTOR.
- Séjour de 58 m², divisé en deux environnements, équipé d'une cheminée et d'un poêle, et d'un accès direct à la piscine.
- Cuisine design à l'italienne SCIC (38 m²), entièrement équipée avec électroménager haut de gamme, îlot en marbre Estremoz et plans de travail CORIAN DUPONT.
- Suite parentale de 65 m², avec placard, salle de bain complète et possibilité d'intégrer un bureau, en plus d'un accès direct à la piscine.
- Suite supplémentaire (21 m²) et deux chambres (18 m² et 16 m²), toutes avec placards intégrés.
- Salle de bain avec des matériaux italiens de luxe, chromothérapie et finitions VILLEROY & BOCH, VIEGA et FOURSTEEL. Sous-sol:
- Grand garage.
- Salle de lavage fonctionnelle avec fenêtres et salle des machines.
- Toilette de soutien. Extérieur:
- Piscine chauffée de 150 m² en pierre HIJAU de Bali, avec jacuzzi intégré, jets d'hydrothérapie et design exclusif.
- Jardin en achèvement, avec aménagement paysager soigné, comprenant palmiers, plantes exotiques et pergola.
- Espace social au bord de la piscine.
- Système d'énergie durable avec panneaux solaires et forage de collecte d'eau. Faits saillants supplémentaires :
- Planchers en bois pur VETAPARKET avec chauffage et refroidissement géothermiques.
- Système de sécurité avancé avec 12 caméras de vidéosurveillance. Emplacement:
L'entrée à l'opposé de la rue offre une intimité et une tranquillité totales. La villa est située en haut du terrain, permettant une vue imprenable sur le jardin et les espaces verts. C'est l'occasion d'acquérir une propriété exclusive, où la modernité et le luxe rencontrent le meilleur de la nature et de la tranquillité de Quinta da Marinha. Pour plus d'informations ou pour planifier une visite, veuillez nous contacter.
Performance Énergétique: B-
#ref:8479 We present this spectacular detached villa, located in a privileged and sheltered location in Quinta da Marinha Sul. With 1, 507 m² of land (and the possibility of expansion with another 350 m²), this property combines modernity, comfort and absolute privacy. Currently in the final stages of full remodelling, the project favours the functionality and simplicity of the spaces, creating a sophisticated and welcoming environment. Key features:
- Gross Construction Area: 500 m²
- Gross Private Area: 350 m²
- Floors: 2 Ground Floor:
- Large entrance with 50 m², connected to an extensive hall illuminated by a high-end skylight with SMARTESTOR electric blind.
- Living room of 58 m², divided into two environments, equipped with fireplace and stove, and direct access to the pool.
- SCIC Italian design kitchen (38 m²), fully equipped with top appliances, Estremoz marble island and CORIAN DUPONT worktops.
- Master suite of 65 m², with closet, full bathroom and possibility of integrating an office, in addition to direct access to the pool.
- Additional suite (21 m²) and two bedrooms (18 m² and 16 m²), all with built-in wardrobes.
- Bathroom with luxury Italian materials, chromotherapy and VILLEROY & BOCH, VIEGA and FOURSTEEL finishes. Basement:
- Large garage.
- Functional laundry room with windows and engine room.
- Support toilet. Exterior:
- 150 m² heated swimming pool in HIJAU stone from Bali, with integrated jacuzzi, hydrotherapy jets and exclusive design.
- Garden in completion, with carefully designed landscaping, including palm trees, exotic plants and pergola.
- Social area by the pool.
- Sustainable energy system with solar panels and water collection borehole. Additional Highlights:
- VETAPARKET pure wood floors with geothermal heating and cooling.
- Advanced security system with 12 video surveillance cameras. Location:
The entrance away from the street provides complete privacy and tranquillity. The villa is situated at the top of the plot, allowing unobstructed views of the garden and green areas. This is the opportunity to acquire an exclusive property, where modernity and luxury meet the best of nature and tranquillity of Quinta da Marinha. For more information or to schedule a visit, please contact us.
Energy Rating: B-
#ref:8479 We present this spectacular detached villa, located in a privileged and sheltered location in Quinta da Marinha Sul. With 1, 507 m² of land (and the possibility of expansion with another 350 m²), this property combines modernity, comfort and absolute privacy. Currently in the final stages of full remodelling, the project favours the functionality and simplicity of the spaces, creating a sophisticated and welcoming environment. Key features:
- Gross Construction Area: 500 m²
- Gross Private Area: 350 m²
- Floors: 2 Ground Floor:
- Large entrance with 50 m², connected to an extensive hall illuminated by a high-end skylight with SMARTESTOR electric blind.
- Living room of 58 m², divided into two environments, equipped with fireplace and stove, and direct access to the pool.
- SCIC Italian design kitchen (38 m²), fully equipped with top appliances, Estremoz marble island and CORIAN DUPONT worktops.
- Master suite of 65 m², with closet, full bathroom and possibility of integrating an office, in addition to direct access to the pool.
- Additional suite (21 m²) and two bedrooms (18 m² and 16 m²), all with built-in wardrobes.
- Bathroom with luxury Italian materials, chromotherapy and VILLEROY & BOCH, VIEGA and FOURSTEEL finishes. Basement:
- Large garage.
- Functional laundry room with windows and engine room.
- Support toilet. Exterior:
- 150 m² heated swimming pool in HIJAU stone from Bali, with integrated jacuzzi, hydrotherapy jets and exclusive design.
- Garden in completion, with carefully designed landscaping, including palm trees, exotic plants and pergola.
- Social area by the pool.
- Sustainable energy system with solar panels and water collection borehole. Additional Highlights:
- VETAPARKET pure wood floors with geothermal heating and cooling.
- Advanced security system with 12 video surveillance cameras. Location:
The entrance away from the street provides complete privacy and tranquillity. The villa is situated at the top of the plot, allowing unobstructed views of the garden and green areas. This is the opportunity to acquire an exclusive property, where modernity and luxury meet the best of nature and tranquillity of Quinta da Marinha. For more information or to schedule a visit, please contact us.
Energy Rating: B-
#ref:8479 Apresentamos esta espetacular moradia independente, situada numa localização privilegiada e resguardada na Quinta da Marinha Sul. Com 1.507 m² de terreno (e possibilidade de expansão com mais 350 m²), esta propriedade combina modernidade, conforto e privacidade absoluta. Atualmente em fase final de remodelação integral, o projeto privilegia a funcionalidade e a simplicidade dos espaços, criando um ambiente sofisticado e acolhedor. Características principais:
- Área Bruta de Construção: 500 m²
- Área Bruta Privativa: 350 m²
- Pisos: 2 Piso Térreo:
- Entrada ampla com 50 m², conectada a um extenso hall iluminado por uma claraboia topo de gama com estore elétrico SMARTESTOR.
- Sala de estar de 58 m², dividida em dois ambientes, equipada com lareira e recuperador de calor, e acesso direto à piscina.
- Cozinha de design italiano SCIC (38 m²), totalmente equipada com eletrodomésticos de topo, ilha em mármore de Estremoz e tampos CORIAN DUPONT.
- Master suíte de 65 m², com closet, WC completo e possibilidade de integrar um escritório, além de acesso direto à piscina.
- Suíte adicional (21 m²) e dois quartos (18 m² e 16 m²), todos com roupeiros embutidos.
- WC com materiais italianos de luxo, cromoterapia e acabamentos VILLEROY & BOCH, VIEGA e FOURSTEEL. Cave:
- Garagem ampla.
- Lavandaria funcional com janelas e casa das máquinas.
- WC de apoio. Exterior:
- Piscina aquecida de 150 m² em pedra HIJAU de Bali, com jacuzzi integrado, jatos de hidroterapia e design exclusivo.
- Jardim em finalização, com paisagismo cuidadosamente projetado, incluindo palmeiras, plantas exóticas e pérgula.
- Zona de convívio junto à piscina.
- Sistema de energia sustentável com painéis solares e furo de captação de água. Destaques adicionais:
- Pavimentos de madeira pura VETAPARKET com aquecimento e arrefecimento geotérmico.
- Sistema de segurança avançado com 12 câmaras de videovigilância. Localização:
A entrada afastada da rua proporciona total privacidade e tranquilidade. A moradia está situada na parte superior do lote, permitindo vistas desafogadas para o jardim e áreas verdes. Esta é a oportunidade de adquirir uma propriedade exclusiva, onde a modernidade e o luxo se encontram com o melhor da natureza e tranquilidade da Quinta da Marinha. Para mais informações ou agendamento de visita, entre em contacto connosco.
Categoria Energética: B-
#ref:8479 We present this spectacular detached villa, located in a privileged and sheltered location in Quinta da Marinha Sul. With 1, 507 m² of land (and the possibility of expansion with another 350 m²), this property combines modernity, comfort and absolute privacy. Currently in the final stages of full remodelling, the project favours the functionality and simplicity of the spaces, creating a sophisticated and welcoming environment. Key features:
- Gross Construction Area: 500 m²
- Gross Private Area: 350 m²
- Floors: 2 Ground Floor:
- Large entrance with 50 m², connected to an extensive hall illuminated by a high-end skylight with SMARTESTOR electric blind.
- Living room of 58 m², divided into two environments, equipped with fireplace and stove, and direct access to the pool.
- SCIC Italian design kitchen (38 m²), fully equipped with top appliances, Estremoz marble island and CORIAN DUPONT worktops.
- Master suite of 65 m², with closet, full bathroom and possibility of integrating an office, in addition to direct access to the pool.
- Additional suite (21 m²) and two bedrooms (18 m² and 16 m²), all with built-in wardrobes.
- Bathroom with luxury Italian materials, chromotherapy and VILLEROY & BOCH, VIEGA and FOURSTEEL finishes. Basement:
- Large garage.
- Functional laundry room with windows and engine room.
- Support toilet. Exterior:
- 150 m² heated swimming pool in HIJAU stone from Bali, with integrated jacuzzi, hydrotherapy jets and exclusive design.
- Garden in completion, with carefully designed landscaping, including palm trees, exotic plants and pergola.
- Social area by the pool.
- Sustainable energy system with solar panels and water collection borehole. Additional Highlights:
- VETAPARKET pure wood floors with geothermal heating and cooling.
- Advanced security system with 12 video surveillance cameras. Location:
The entrance away from the street provides complete privacy and tranquillity. The villa is situated at the top of the plot, allowing unobstructed views of the garden and green areas. This is the opportunity to acquire an exclusive property, where modernity and luxury meet the best of nature and tranquillity of Quinta da Marinha. For more information or to schedule a visit, please contact us.
Energy Rating: B-
#ref:8479 We present this spectacular detached villa, located in a privileged and sheltered location in Quinta da Marinha Sul. With 1, 507 m² of land (and the possibility of expansion with another 350 m²), this property combines modernity, comfort and absolute privacy. Currently in the final stages of full remodelling, the project favours the functionality and simplicity of the spaces, creating a sophisticated and welcoming environment. Key features:
- Gross Construction Area: 500 m²
- Gross Private Area: 350 m²
- Floors: 2 Ground Floor:
- Large entrance with 50 m², connected to an extensive hall illuminated by a high-end skylight with SMARTESTOR electric blind.
- Living room of 58 m², divided into two environments, equipped with fireplace and stove, and direct access to the pool.
- SCIC Italian design kitchen (38 m²), fully equipped with top appliances, Estremoz marble island and CORIAN DUPONT worktops.
- Master suite of 65 m², with closet, full bathroom and possibility of integrating an office, in addition to direct access to the pool.
- Additional suite (21 m²) and two bedrooms (18 m² and 16 m²), all with built-in wardrobes.
- Bathroom with luxury Italian materials, chromotherapy and VILLEROY & BOCH, VIEGA and FOURSTEEL finishes. Basement:
- Large garage.
- Functional laundry room with windows and engine room.
- Support toilet. Exterior:
- 150 m² heated swimming pool in HIJAU stone from Bali, with integrated jacuzzi, hydrotherapy jets and exclusive design.
- Garden in completion, with carefully designed landscaping, including palm trees, exotic plants and pergola.
- Social area by the pool.
- Sustainable energy system with solar panels and water collection borehole. Additional Highlights:
- VETAPARKET pure wood floors with geothermal heating and cooling.
- Advanced security system with 12 video surveillance cameras. Location:
The entrance away from the street provides complete privacy and tranquillity. The villa is situated at the top of the plot, allowing unobstructed views of the garden and green areas. This is the opportunity to acquire an exclusive property, where modernity and luxury meet the best of nature and tranquillity of Quinta da Marinha. For more information or to schedule a visit, please contact us.
Energy Rating: B-
#ref:8479