FOTO'S WORDEN LADEN ...
Huis en eengezinswoning (Te koop)
Referentie:
GKAD-T68599
/ 354_34713
Referentie:
GKAD-T68599
Land:
FR
Stad:
Juillac
Postcode:
33890
Categorie:
Residentieel
Type vermelding:
Te koop
Type woning:
Huis en eengezinswoning
Eigenschapssubtype:
Villa
Omvang woning:
124 m²
Omvang perceel:
7.363 m²
Kamers:
4
Slaapkamers:
3
Toilet:
2
Aantal verdiepingen:
2
Energieverbruik:
321
Broeikasgasemissies:
10
Garages:
1
Terras:
Ja
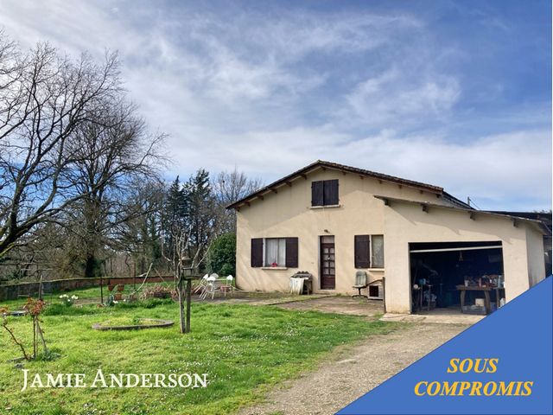
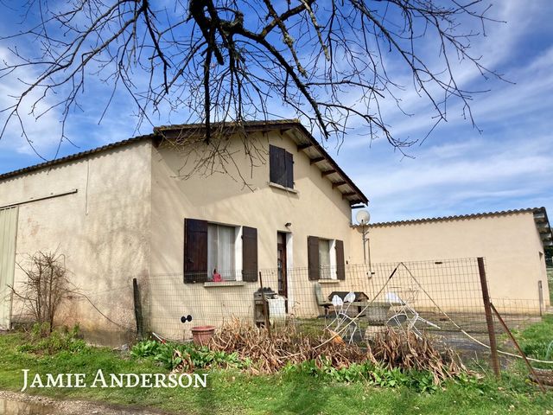
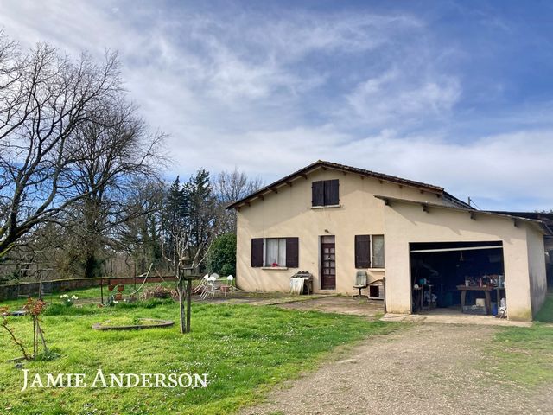

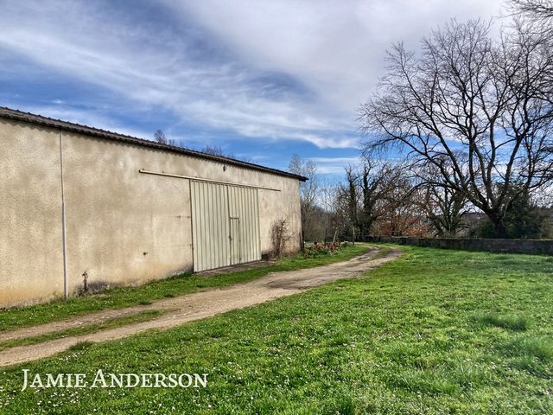
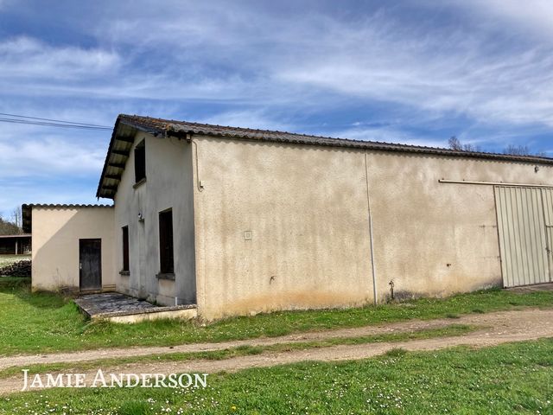
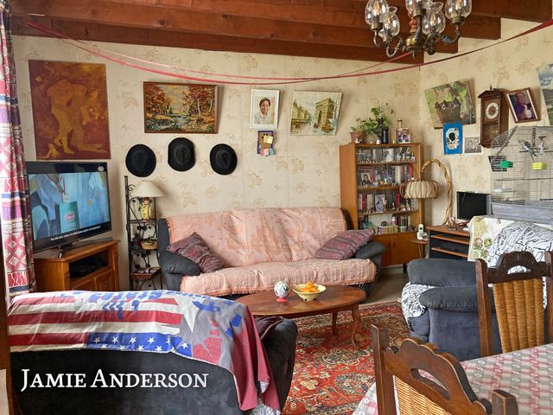
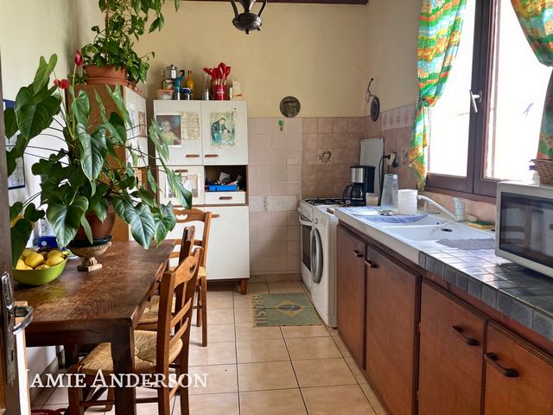
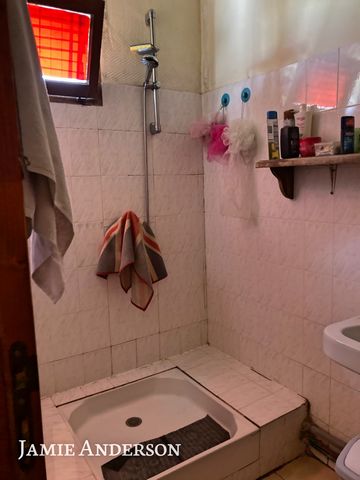

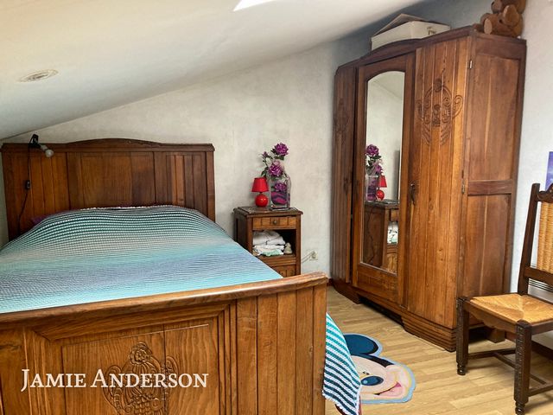

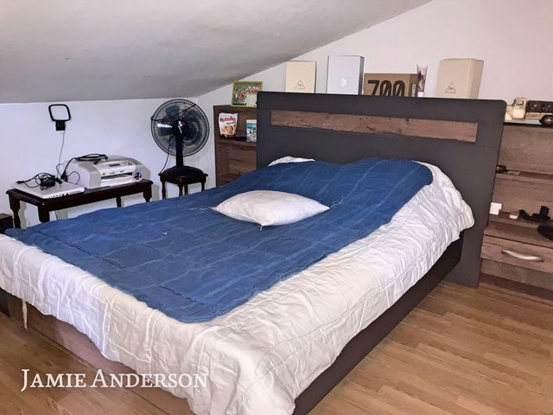
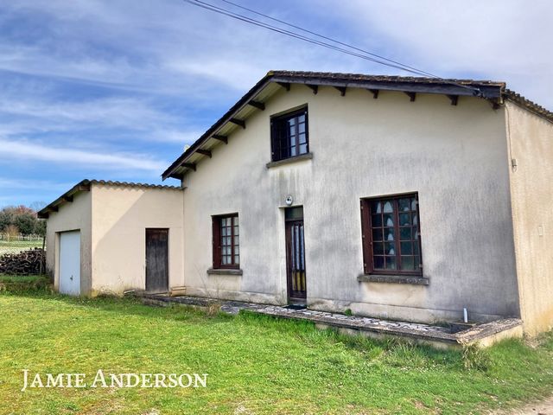
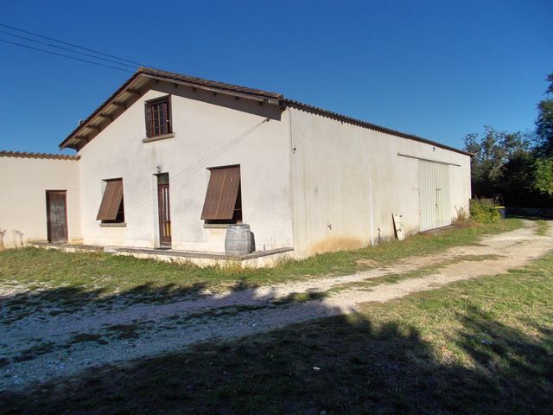
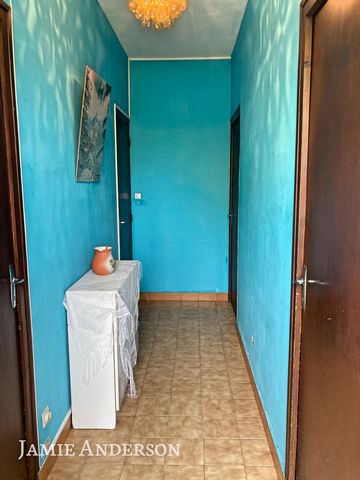
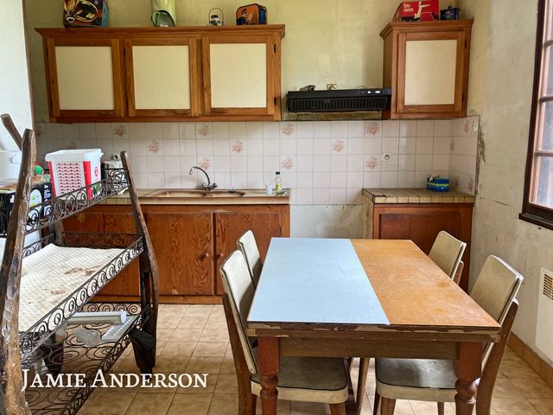
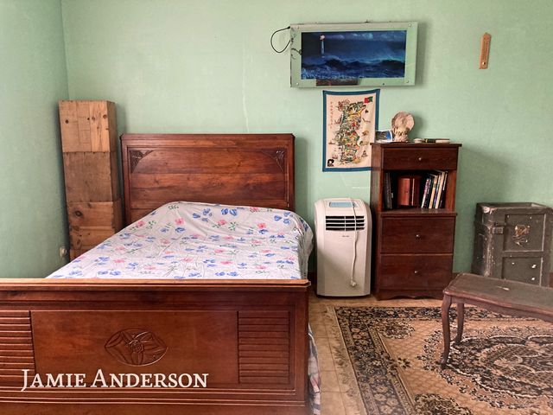
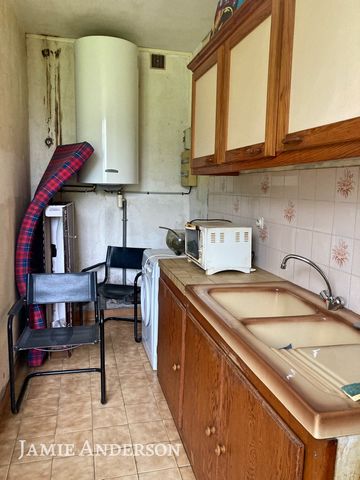
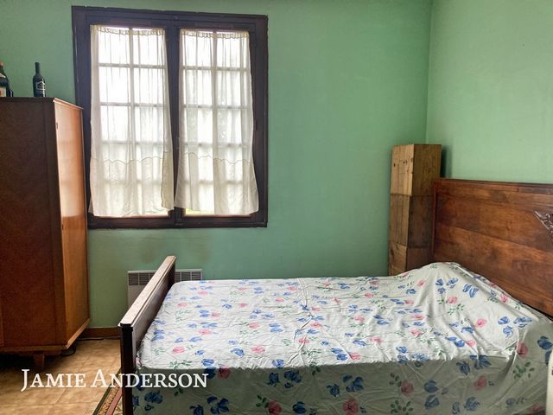
- Large building converted into two apartments separated by a large warehouse.
The first dwelling (rented) offers 62.57m2 of living space and comprises :
GROUND FLOOR:Living/dining room 25.46m2 -
Kitchen 10.5m2
Shower room 2,7m2 -
WC 1,7m2 -
First floor:
Bedroom 1 22, 7m2 -
Bedroom 2 18m2 -Outside, a 20m2 garage and a large shed used as a covered parking lot.
The house is equipped with electric radiators and single glazing. Sanitation is individual, but shared with the other dwelling. The system is functional, but not up to today's standards. Each dwelling has its own water and electricity meter.
The second apartment offers 61.85m2 of living space and comprisesEntrance 6m2 -
Kitchen 15m2 -
Bedroom 15m2 -
Bathroom 4,5m2 -The first floor has been converted into a 25m2 bedroom, but access is difficult via a ladder-style staircase.
Outside is a 26m2 garage.
The dwelling is equipped with electric radiators and single glazing with secondary glazing fixed to the inside of the windows.
The roof is made of fiber-cement boards (asbestos) in good condition, with a tile ridge in the middle and on the edges. The structure is mounted on large metal beams with wooden purlins. Both dwellings are insulated with glass wool.
Between the two dwellings is the 103m2 warehouse.
All on a 7363m2 plot.
Les informations sur les risques auxquels ce bien est exposé sont disponibles sur le site Géorisques : www.georisques.gouv.fr Meer bekijken Minder bekijken Großes Gebäude, das in zwei Wohnungen umgewandelt wurde, die durch ein großes Lagerhaus getrennt sind. Eine erste Unterkunft (vermietet) mit 62,57 m2 Wohnfläche besteht aus: Demokratische Republik Kongo: Wohn-/Esszimmer 25,46m2 - Küche 10,5m2 - Duschraum 2,7m2 - WC 1,7m2 - Boden : Schlafzimmer 1 22,7m2 - Schlafzimmer 2 18m2 - Draußen gibt es eine 20 m2 große Garage und einen großen Unterstand, der als überdachter Parkplatz dient. Das Haus ist mit elektrischen Heizkörpern und Einfachverglasung ausgestattet. Die Sanitäranlagen sind individuell, werden aber mit den anderen Unterkünften geteilt. Das System ist funktionsfähig, entspricht aber nicht den heutigen Standards. Jede Unterkunft verfügt über einen eigenen Wasser- und Stromzähler. Die zweite Unterkunft mit 61,85 m2 Wohnfläche besteht aus: Eingang 6m2 - Küche 15m2 - Zimmer 15m2 - Duschraum 4,5m2 - Das Obergeschoss wird in ein 25 m2 großes Schlafzimmer umgewandelt, der Zugang ist jedoch über eine Treppe im Müller-Leiter-Stil schwierig. Außerhalb einer 26 m2 großen Garage. Diese Unterkunft ist mit elektrischen Heizkörpern und Einzelverglasung ausgestattet, wobei an der Innenseite der Fenster eine Sekundärverglasung angebracht ist. Das Dach besteht aus Faserzementplatten (Asbest) in gutem Zustand, mit einem Ziegelfirst in der Mitte und an den Rändern. Die Struktur ist auf großen Metallträgern mit Holzpfetten montiert. Beide Unterkünfte sind mit Glaswolle isoliert. Zwischen den beiden Unterkünften befindet sich das 103 m2 große Lagerhaus. Alles auf einem Grundstück von 7363 m2 Les informations sur les risques auxquels ce bien est exposé sont disponibles sur le site Géorisques : www.georisques.gouv.fr Les informations sur les risques auxquels ce bien est exposé sont disponibles sur le site Géorisques : www.georisques.gouv.fr SOUS COMPROMIS - Grand bâtiment aménagé en deux logements séparés par un grand entrepôt.
Un premier logement (Loué) de 62,57m2 habitable se compose de :
RDC : Salon/salle à Manger 25,46m2 -
Cuisine 10,5m2 -
Salle d'Eau 2,7m2 -
WC 1,7m2 -
Étage :
Chambre 1 22, 7m2 -
Chambre 2 18m2 - A l'extérieur un Garage de 20m2 et un grand Abris qui sert de parking couvert.
La maison est équipée de radiateurs électriques et d'un simple vitrage. L'assainissement est individuel mais partagé avec l'autre logement. Le système est fonctionnel, mais pas aux normes d'aujourd'hui. Chaque logement a son propre compteur d'eau et électricité.
Le deuxième logement de 61,85m2 habitable se compose de :Entrée 6m2 -
Cuisine 15m2 -
Chambre 15m2 -
Salle d'eau 4,5m2 - L'étage est aménagé en chambre de 25m2, mais l'accès est difficile par un escalier style échelle meunière.
A l'extérieur un garage de 26m2.
Ce logement est équipé de radiateurs électriques et d'un simple vitrage avec un vitrage secondaire fixé à l'intérieur des fenêtres.
La toiture est en plaques fibre ciment (Amiantés) en bon état, avec un faitage en tuiles au milieu et sur les rives. La structure est montée sur les grandes poutres métalliques avec des pannes en bois. Les deux logements sont isolés en laine de verre.
Entre les deux logements se trouve l'entrepôt de 103m2.
Le tout sur un terrain de 7363m2
Cette annonce vous est proposée par Anderson jamie - EI - NoRSAC: 491 521 852, Enregistré au Greffe du tribunal de commerce de Libourne Les informations sur les risques auxquels ce bien est exposé sont disponibles sur le site Géorisques : www.georisques.gouv.fr - Annonce rédigée et publiée par un Agent Mandataire - SOLD SUBJECT TO CONTRACT
- Large building converted into two apartments separated by a large warehouse.
The first dwelling (rented) offers 62.57m2 of living space and comprises :
GROUND FLOOR:Living/dining room 25.46m2 -
Kitchen 10.5m2
Shower room 2,7m2 -
WC 1,7m2 -
First floor:
Bedroom 1 22, 7m2 -
Bedroom 2 18m2 -Outside, a 20m2 garage and a large shed used as a covered parking lot.
The house is equipped with electric radiators and single glazing. Sanitation is individual, but shared with the other dwelling. The system is functional, but not up to today's standards. Each dwelling has its own water and electricity meter.
The second apartment offers 61.85m2 of living space and comprisesEntrance 6m2 -
Kitchen 15m2 -
Bedroom 15m2 -
Bathroom 4,5m2 -The first floor has been converted into a 25m2 bedroom, but access is difficult via a ladder-style staircase.
Outside is a 26m2 garage.
The dwelling is equipped with electric radiators and single glazing with secondary glazing fixed to the inside of the windows.
The roof is made of fiber-cement boards (asbestos) in good condition, with a tile ridge in the middle and on the edges. The structure is mounted on large metal beams with wooden purlins. Both dwellings are insulated with glass wool.
Between the two dwellings is the 103m2 warehouse.
All on a 7363m2 plot.
Les informations sur les risques auxquels ce bien est exposé sont disponibles sur le site Géorisques : www.georisques.gouv.fr