EUR 499.500
EUR 468.500
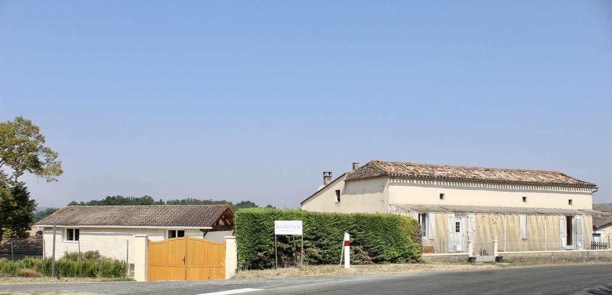
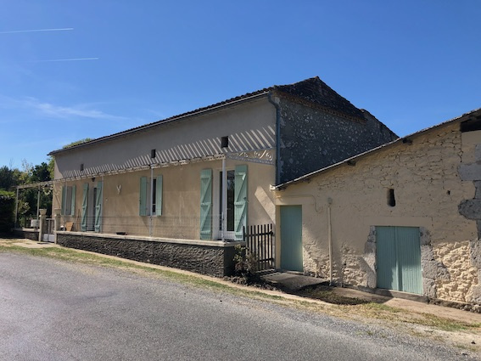
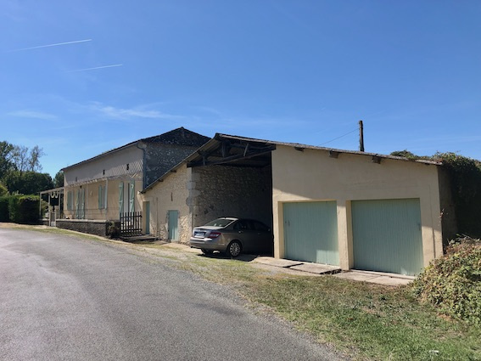
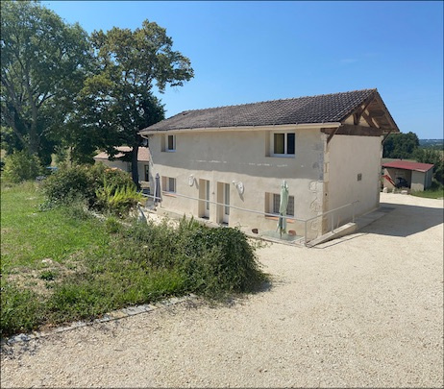
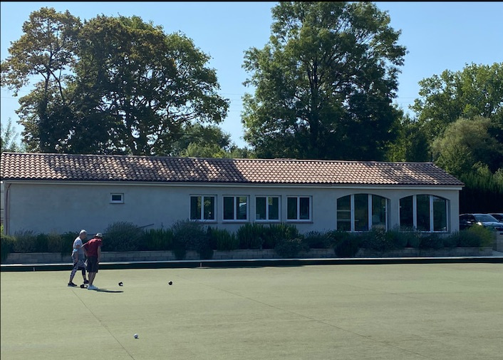
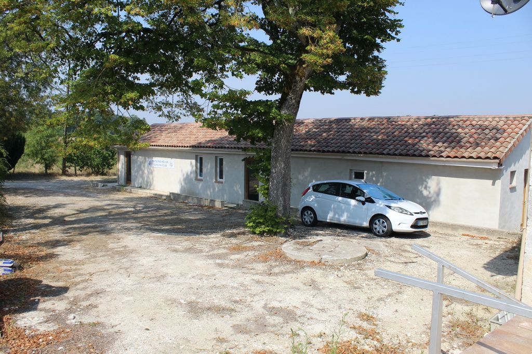
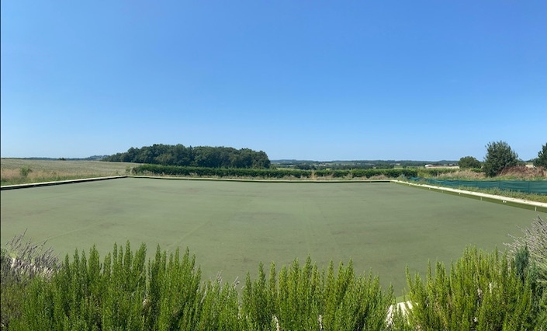
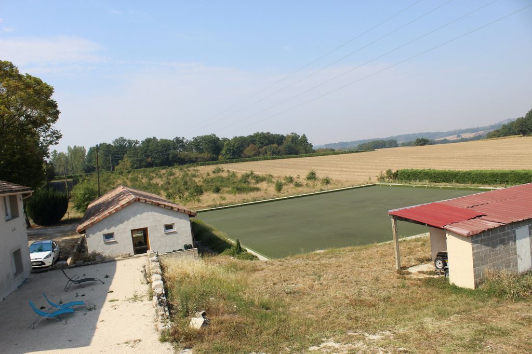
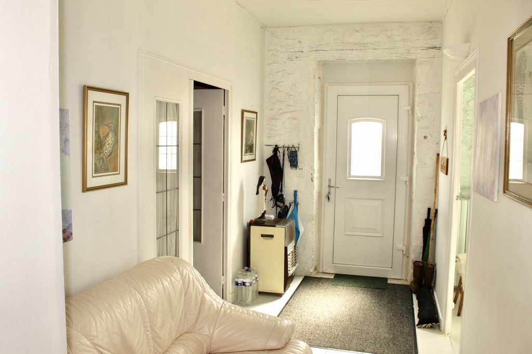
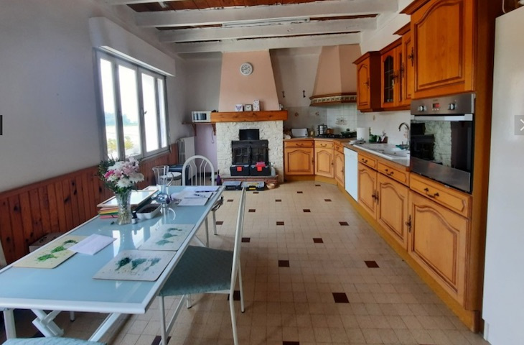
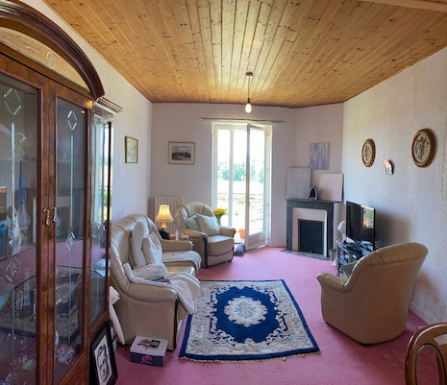
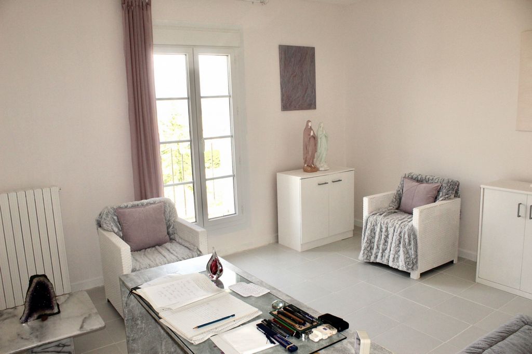
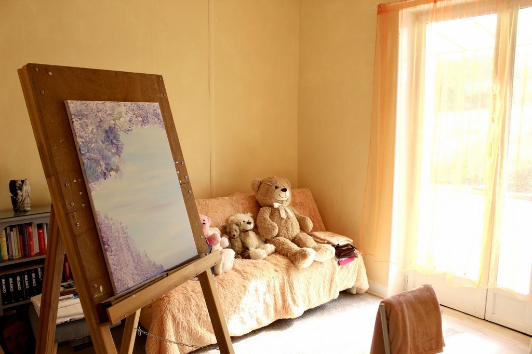
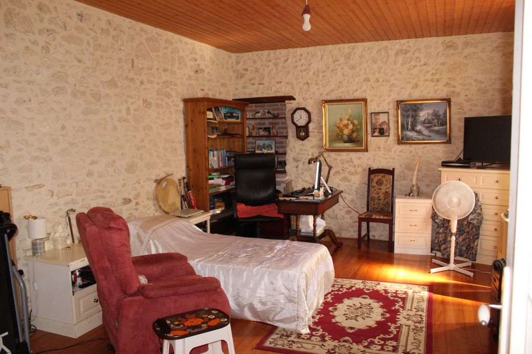
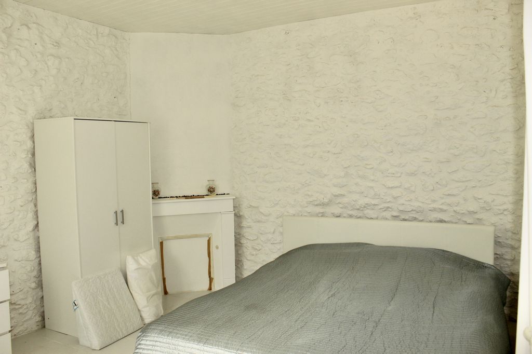
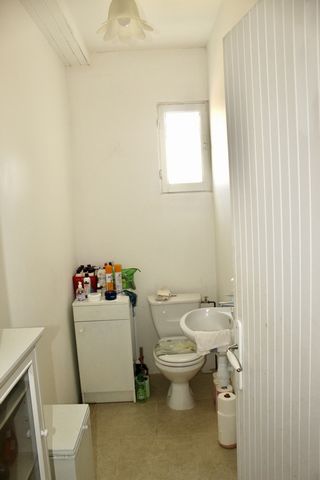
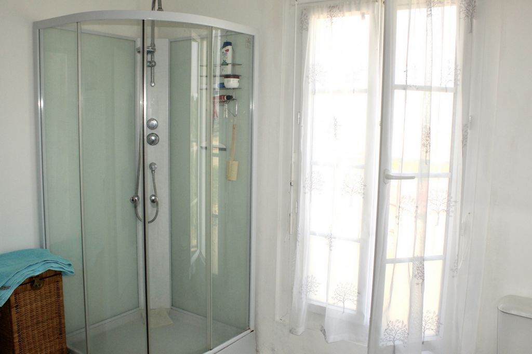
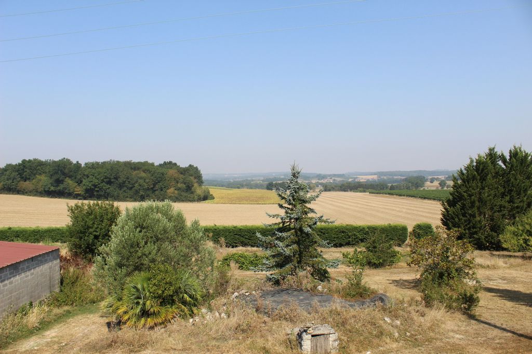
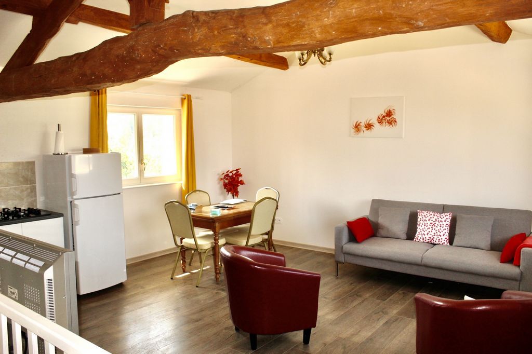
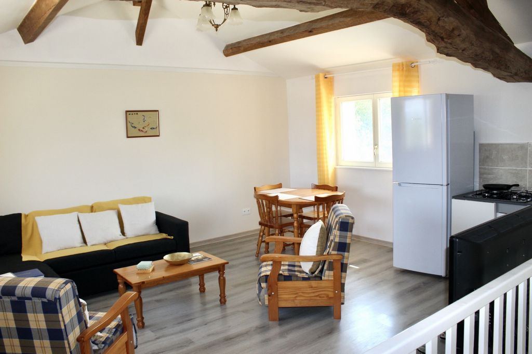
| Stad |
Gem. Prijs per m² woning |
Gem. Prijs per m² appartement |
|---|---|---|
| Duras | EUR 1.838 | - |
| Sainte-Foy-la-Grande | EUR 1.340 | - |
| Monségur | EUR 1.583 | - |
| Marmande | EUR 1.754 | - |
| Tonneins | EUR 1.424 | - |
| Lalinde | EUR 1.806 | - |
| Mussidan | EUR 1.490 | - |
| Montpon-Ménestérol | EUR 1.973 | - |
| Casteljaloux | EUR 1.798 | - |
| Fumel | EUR 1.193 | - |
| Le Bugue | EUR 1.771 | - |
| Dordogne | EUR 1.910 | - |
| Langon | EUR 2.110 | - |
This complex is spread over more than two acres of land with all properties standing individually from each other. The main house consists of 4 bedrooms, a bright fitted kitchen, living room with a balcony overlooking countryside views and a very large basement which includes a chai. One can convert further accommodation in the adjacent buildings.
The two gites are tastefully decorated and have an identical floor plan. They both have 2 bedrooms, one bathroom and open plan kitchen/living/dining. They are complimented with a large lounging terrace overlooking the bowling green and garden.
The bowling clubhouse overlooks the 31 x 35 mtr bowling green with direct access to the green through its large sliding doors. The main room can be split in half for smaller or separate groups. It also comes with a kitchen, storage area, changing room and toilets. The building can also hosts other events such as conferences, weddings, etc.
The complex is only few minutes drive from the bustling bastide town of Eymet with all kind of amenities and activities, a weekly market, night markets in Summer, schools, shops, bars and restaurants, etc. It is 25 kms to Bergerac airport and hour and half to Bordeaux.
The main property has a habitable area of 166 m2:
* Kitchen - 25 m2
* Living room - 29 m2
* Bedroom 1 - 16 m2
* Bedroom 2 - 26 m2
* Bedroom 3 - 16 m2
* Bedroom 4 - 12 m2
* Bathroom 8 m2 (shower, wc, sink)
* WC - 3 m2 (wc, sink)
* Hallway 31 m2
Basement has an area of 255 m2:
* Room 1 - 51m2
* Room 2 36 m2
* Room 3 83 m2
* Room 4 26 m2
* Chai 59 m2
Adjacent buildings:
* Garage - 64 m2 (open)
* Garage - 34 m2 (locked)
Gite 1 has a habitable area of 50 m2:
Ground Floor:
* Bedroom 1 - 7 m2
* Bedroom 2 9 m2
* Bathroom 4 m2 (shower, wc, sink)
* Hallway - 5 m2
1st Floor:
* Kitchen/living/dining - 25 m2
Gite 2 has a habitable area of 50 m2:
Ground Floor:
* Bedroom 1 - 7 m2
* Bedroom 2 9 m2
* Bathroom 4 m2 (shower, wc, sink)
* Hallway - 5 m2
1st Floor:
* Kitchen/living/dining - 25 m2
Clubhouse has an area of 126 m2 (built year 2018)
* Clubhouse/conference area - 86 m2
* Kitchen 7 m2
* Storage room 10 m2
* Changing room - 8 m2
* Toilets - 15 m2
* Bowling green - 1085 m2 (31 x 35 mtrs)
TECHNICAL INFORMATION:
* Very good condition
* Fuel central heating in main house* Electric radiator heating in gites and clubhouse
* Fosse septic x 2 * Roof - in good condition* Private parking area
* Gites and clubhouse double glazing
* Main house partly double glazing
* Large land with fruit trees Les informations sur les risques auxquels ce bien est exposé sont disponibles sur le site Géorisques : www.georisques.gouv.fr Meer bekijken Minder bekijken Une excellente opportunité d'acquérir une entreprise de bowling en activité avec son propre clubhouse, un terrain de bowling, deux gîtes et la maison résidentielle des propriétaires à quelques minutes d'une bastide très recherchée.
Ce complexe est réparti sur plus de deux acres de terrain avec toutes les propriétés se tenant individuellement les unes des autres. La maison principale comprend 4 chambres, une cuisine équipée lumineuse, un salon avec un balcon donnant sur la campagne et un très grand sous-sol qui comprend un chai. On peut aménager d'autres logements dans les bâtiments adjacents.
Les deux gîtes sont décorés avec goût et ont un plan identique. Ils disposent tous deux de 2 chambres, d'une salle de bain et d'une cuisine/salon/salle à manger ouverte. Ils sont complétés par une grande terrasse avec vue sur le bowling et le jardin.
Le bowling clubhouse surplombe le terrain de 31 x 35 m et offre un accès direct au terrain par ses grandes portes coulissantes. La salle principale peut être divisée en deux pour des groupes plus petits ou séparés. Elle est également équipée d'une cuisine, d'une zone de stockage, d'un vestiaire et de toilettes. Le bâtiment peut également accueillir d'autres événements tels que des conférences, des mariages, etc.
Le complexe se trouve à quelques minutes en voiture de la bastide animée d'Eymet avec toutes sortes de commodités et d'activités, un marché hebdomadaire, des marchés nocturnes en été, des écoles, des magasins, des bars et des restaurants, etc. Il est à 25 kms de l'aéroport de Bergerac et à une heure et demie de Bordeaux.
La propriété principale a une surface habitable de 166 m2 :
* Cuisine - 25 m2
* Salon - 29 m2.
* Chambre 1 - 16 m2.
* Chambre 2 - 26 m2
* Chambre 3 - 16 m2.
* Chambre 4 : 12 m2.
* Salle de bain - 8 m2 (douche, wc, lavabo)
* WC - 3 m2 (wc, lavabo)
* Hall d'entrée - 31 m2.
Le sous-sol a une superficie de 255 m2 :
* Pièce 1 - 51 m2
* Pièce 2 - 36 m2
* Pièce 3 - 83 m2.
* Pièce 4 - 26 m2
* Chai - 59 m2
Bâtiments adjacents :
* Garage - 64 m2 (ouvert)
* Garage - 34 m2 (fermé)
Le Gîte 1 a une surface habitable de 50 m2 :
Rez-de-chaussée :
* Chambre 1 - 7
* Chambre 2 - 9 m2.
* Salle de bain - 4 m2 (douche, wc, lavabo)
* Hall d'entrée - 5 m2.
1er étage :
* Cuisine/salon/salle à manger - 25 m2.
Le gîte 2 a une surface habitable de 50 m2 :
Rez-de-chaussée :
* Chambre 1 - 7
* Chambre 2 - 9 m2.
* Salle de bain - 4 m2 (douche, wc, lavabo)
* Hall d'entrée - 5 m2.
1er étage :
* Cuisine/salon/salle à manger - 25 m2.
Clubhouse a une superficie de 126 m2 (année de construction 2018)
* Clubhouse/espace de conférence - 86 m2.
* Cuisine - 7 m
* Salle d'entreposage - 10
* Vestiaire - 8 m2
* Toilettes - 15 m2
* Bowling green - 1085 m2 (31 x 35 mtrs)
INFORMATIONS TECHNIQUES :
* Très bon état
* Chauffage central au fuel dans la maison principale
* Chauffage électrique par radiateurs dans les gîtes et le clubhouse.
* Fosse septique x 2
* Toiture en bon état
* Parking privé
* Gîtes et clubhouse - double vitrage.
* Maison principale partiellement en double vitrage
* Grand terrain avec arbres fruitiers
- EI Raymond AGIUS RSAC 852 847 664 Bergerac.
Cette annonce vous est proposée par Raymon AGIUS - EI - NoRSAC: 852 847 664, Enregistré au Greffe du tribunal de commerce de Bergerac Les informations sur les risques auxquels ce bien est exposé sont disponibles sur le site Géorisques : www.georisques.gouv.fr - Annonce rédigée et publiée par un Agent Mandataire - A great business opportunity to acquire a running bowling business with its own clubhouse, bowling green, two gites and the owners residential home few minutes away from a very sought after bastide town.
This complex is spread over more than two acres of land with all properties standing individually from each other. The main house consists of 4 bedrooms, a bright fitted kitchen, living room with a balcony overlooking countryside views and a very large basement which includes a chai. One can convert further accommodation in the adjacent buildings.
The two gites are tastefully decorated and have an identical floor plan. They both have 2 bedrooms, one bathroom and open plan kitchen/living/dining. They are complimented with a large lounging terrace overlooking the bowling green and garden.
The bowling clubhouse overlooks the 31 x 35 mtr bowling green with direct access to the green through its large sliding doors. The main room can be split in half for smaller or separate groups. It also comes with a kitchen, storage area, changing room and toilets. The building can also hosts other events such as conferences, weddings, etc.
The complex is only few minutes drive from the bustling bastide town of Eymet with all kind of amenities and activities, a weekly market, night markets in Summer, schools, shops, bars and restaurants, etc. It is 25 kms to Bergerac airport and hour and half to Bordeaux.
The main property has a habitable area of 166 m2:
* Kitchen - 25 m2
* Living room - 29 m2
* Bedroom 1 - 16 m2
* Bedroom 2 - 26 m2
* Bedroom 3 - 16 m2
* Bedroom 4 - 12 m2
* Bathroom 8 m2 (shower, wc, sink)
* WC - 3 m2 (wc, sink)
* Hallway 31 m2
Basement has an area of 255 m2:
* Room 1 - 51m2
* Room 2 36 m2
* Room 3 83 m2
* Room 4 26 m2
* Chai 59 m2
Adjacent buildings:
* Garage - 64 m2 (open)
* Garage - 34 m2 (locked)
Gite 1 has a habitable area of 50 m2:
Ground Floor:
* Bedroom 1 - 7 m2
* Bedroom 2 9 m2
* Bathroom 4 m2 (shower, wc, sink)
* Hallway - 5 m2
1st Floor:
* Kitchen/living/dining - 25 m2
Gite 2 has a habitable area of 50 m2:
Ground Floor:
* Bedroom 1 - 7 m2
* Bedroom 2 9 m2
* Bathroom 4 m2 (shower, wc, sink)
* Hallway - 5 m2
1st Floor:
* Kitchen/living/dining - 25 m2
Clubhouse has an area of 126 m2 (built year 2018)
* Clubhouse/conference area - 86 m2
* Kitchen 7 m2
* Storage room 10 m2
* Changing room - 8 m2
* Toilets - 15 m2
* Bowling green - 1085 m2 (31 x 35 mtrs)
TECHNICAL INFORMATION:
* Very good condition
* Fuel central heating in main house* Electric radiator heating in gites and clubhouse
* Fosse septic x 2 * Roof - in good condition* Private parking area
* Gites and clubhouse double glazing
* Main house partly double glazing
* Large land with fruit trees Les informations sur les risques auxquels ce bien est exposé sont disponibles sur le site Géorisques : www.georisques.gouv.fr Eine ausgezeichnete Gelegenheit, ein funktionierendes Bowlingunternehmen mit eigenem Clubhaus, Bowlingplatz, zwei Ferienhäusern und dem Wohnhaus der Eigentümer zu erwerben, nur wenige Minuten von einer begehrten Bastidenstadt entfernt. Dieser Komplex erstreckt sich über zwei Hektar Land, wobei alle Grundstücke einzeln voneinander stehen. Das Haupthaus verfügt über 4 Schlafzimmer, eine helle Einbauküche, ein Wohnzimmer mit Balkon mit Blick ins Grüne und einen sehr großen Keller inklusive Keller. Weitere Unterkünfte können in angrenzenden Gebäuden geschaffen werden. Die beiden Gîtes sind geschmackvoll eingerichtet und haben einen identischen Grundriss. Beide verfügen über 2 Schlafzimmer, 1 Badezimmer und eine offene Küche/Wohn-/Esszimmer. Ergänzt werden sie durch eine große Terrasse mit Blick auf die Bowlingbahn und den Garten. Das Bowling-Clubhaus blickt auf das 31 x 35 m große Spielfeld und bietet durch seine großen Schiebetüren direkten Zugang zum Spielfeld. Der Hauptraum kann für kleinere oder separate Gruppen in zwei Teile geteilt werden. Es ist außerdem mit einer Küche, einem Abstellraum, einer Garderobe und einer Toilette ausgestattet. Das Gebäude kann auch andere Veranstaltungen wie Konferenzen, Hochzeiten usw. beherbergen. Der Komplex liegt nur eine kurze Autofahrt von der lebhaften Bastidenstadt Eymet mit allen Arten von Annehmlichkeiten und Aktivitäten entfernt, u. a Wochenmarkt, Nachtmärkte im Sommer, Schulen, Geschäfte, Bars und Restaurants usw. Es ist 25 km vom Flughafen Bergerac und anderthalb Stunden von Bordeaux entfernt. Das Hauptgrundstück hat eine Wohnfläche von 166 m2: * Küche - 25 m2 * Wohnzimmer - 29 m2. p> * Schlafzimmer 1 - 16 m2. * Schlafzimmer 2 - 26 m2 * Schlafzimmer 3 - 16 m2. * Schlafzimmer 4 : 12 m2. * Badezimmer - 8 m2 (Dusche, Toilette, Waschbecken) * WC - 3 m2 (WC, Waschbecken) * Flureingang - 31 m2. Der Keller hat eine Fläche von 255 m2: * Zimmer 1 - 51 m2< /p> * Zimmer 2 - 36 m2 * Zimmer 3 - 83 m2. * Zimmer 4 - 26 m2 * Chai - 59 m2 Angrenzende Gebäude: * Garage - 64 m2 (offen) * Garage - 34 m2 (geschlossen) Gîte 1 hat eine Wohnfläche von 50 m2: Erdgeschoss Erdgeschoss: * Schlafzimmer 1 - 7 * Schlafzimmer 2 - 9 m2. * Badezimmer - 4 m2 (Dusche, WC, Waschbecken) * Eingangshalle - 5 m2. 1. Etage: * Küche/ Wohn-/Esszimmer - 25 m2. Gîte 2 hat eine Wohnfläche von 50 m2: Erdgeschoss: * Schlafzimmer 1 - 7 * Schlafzimmer 2 - 9 m2. * Badezimmer - 4 m2 (Dusche, WC, Waschbecken) * Eingangshalle - 5 m2. < p>1. Etage: * Küche/Wohn-/Esszimmer - 25 m2. < p>Das Clubhaus hat eine Fläche von 126 m2 (Baujahr). 2018) * Clubhaus/Konferenzraum 86 m2. * Küche 7 m * Abstellraum 10< /p> * Garderobe 8 m2 * Toiletten 15 m2 * Bowlingbahn 1085 m2 (31 x 35 m)< /p> TECHNISCHE INFORMATIONEN: * Sehr guter Zustand * Öl Befeuerte Zentralheizung im Haupthaus * Elektrische Heizung durch Heizkörper in den Gîtes und im Clubhaus. * Klärgrube x 2 * Dach in gutem Zustand * Privater Parkplatz * Ferienhäuser und Clubhaus Doppelverglasung. * Hauptteil des Hauses teilweise doppelt verglast * Großes Grundstück Grundstück mit Obstbäumen - EI Raymond AGIUS RSAC 852 847 664 Bergerac. Les informations sur les risques auxquels ce bien est exposé sont disponibles sur le site Géorisques : www.georisques.gouv.fr Les informations sur les risques auxquels ce bien est exposé sont disponibles sur le site Géorisques : www.georisques.gouv.fr