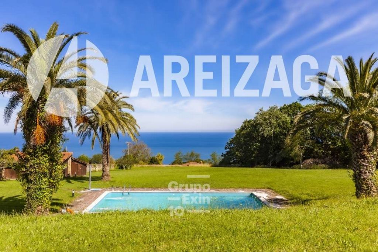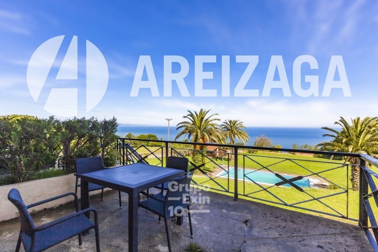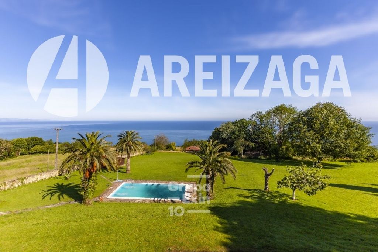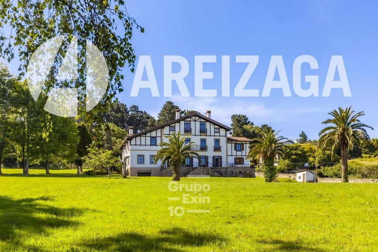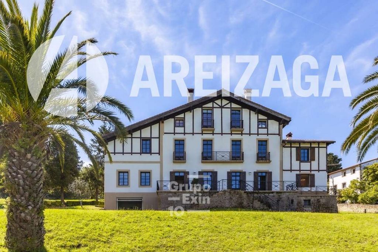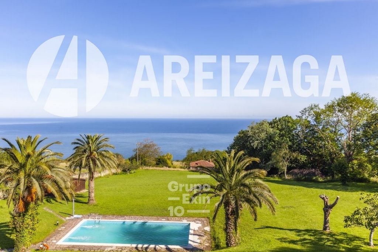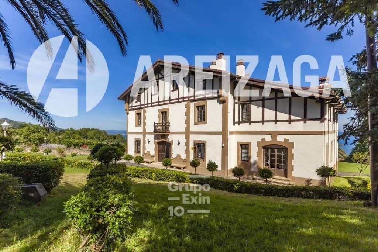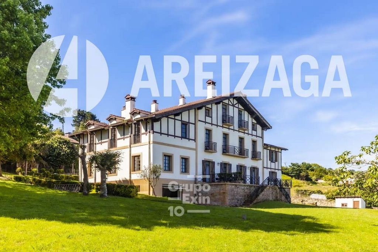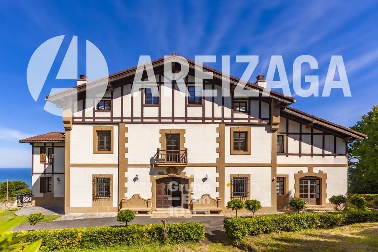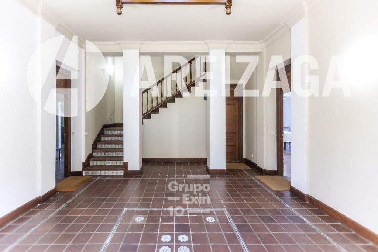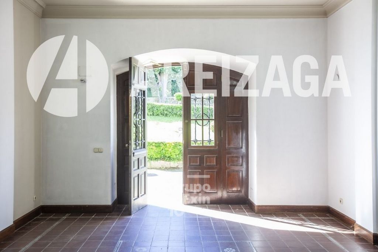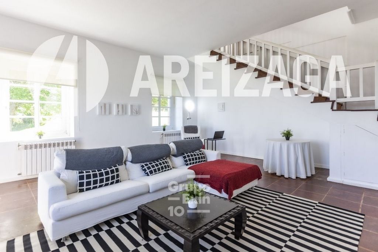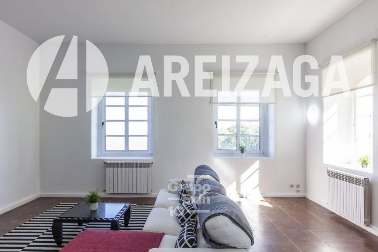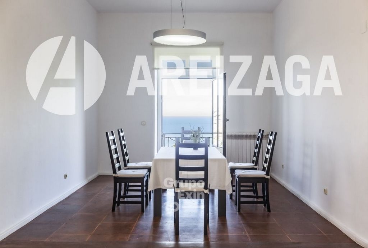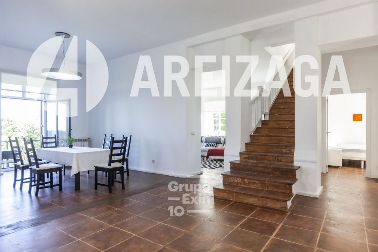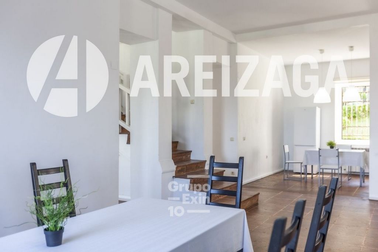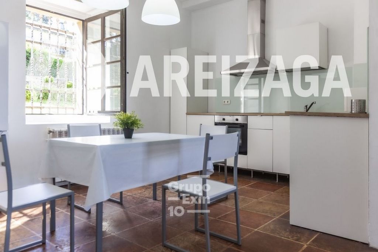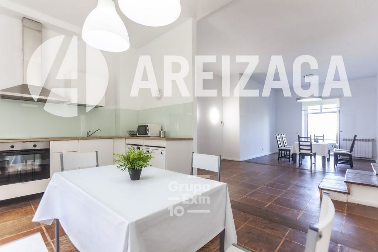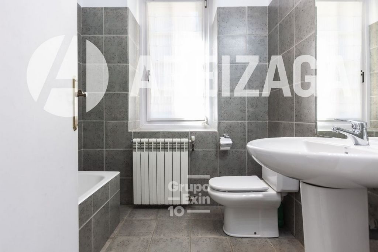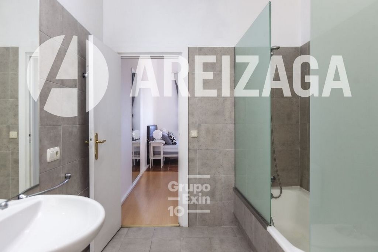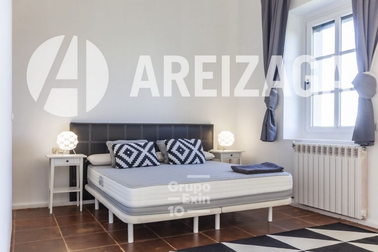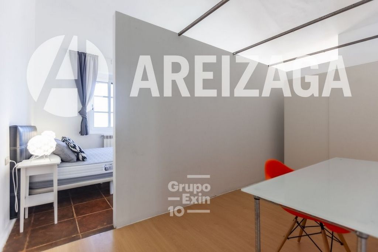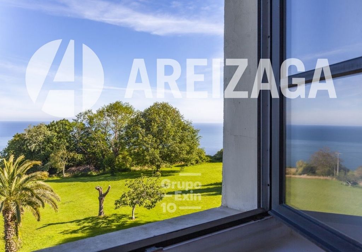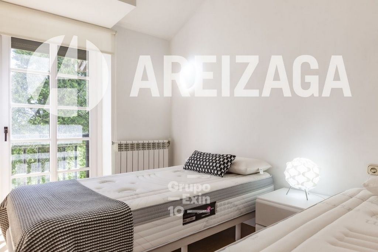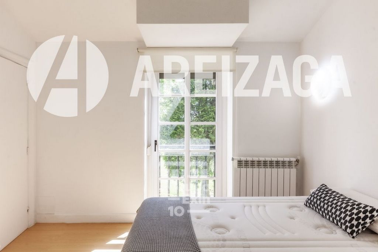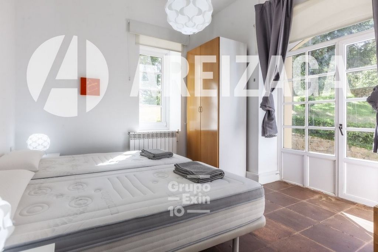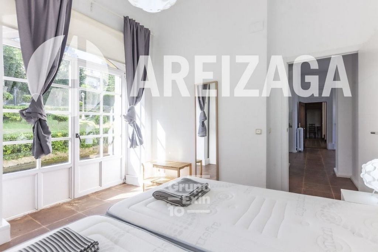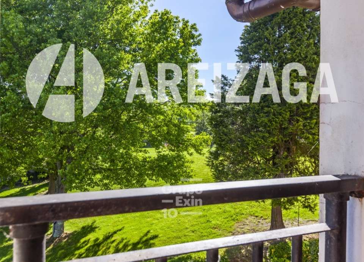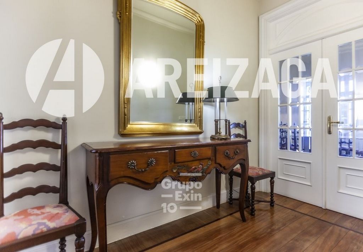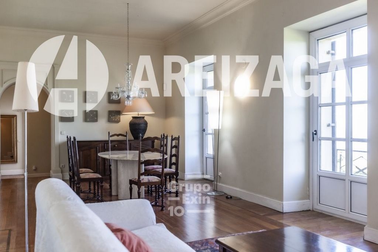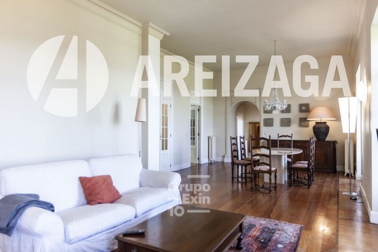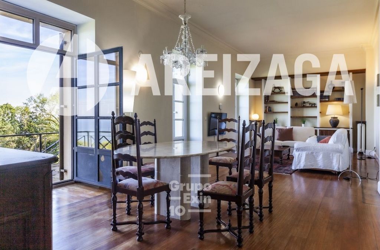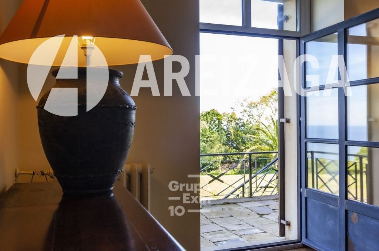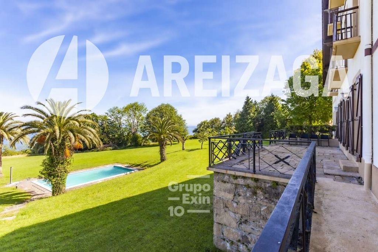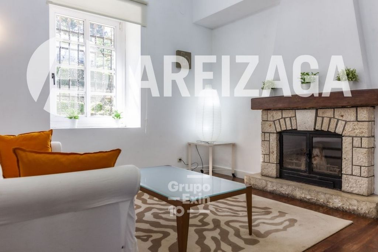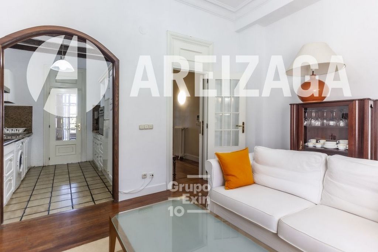EUR 5.990.000
FOTO'S WORDEN LADEN ...
Huis en eengezinswoning te koop — San Sebastián
EUR 5.990.000
Huis en eengezinswoning (Te koop)
Referentie:
FVIS-T195
/ 37049
Areizaga Real Estate exclusive property. Located on the slopes of Mount Igueldo, 10 minutes from the Ondarreta neighborhood and the beach, we find ourselves on the seafront with this stately house with a lot of history behind it. The building is very stately; it is a manor house built in the Basque style, featuring 4 floors totaling 780 m2 of usable space / 1,000 m2 of built area on a 3,654 m2 plot (expandable up to 8,000 m2). Most of the property is flat and has a swimming pool, parking area, gardens, and many trees, etc. Currently, the interior layout of the building consists of 4 duplex-type residences, two on the ground floor and two on the upper floor. Ground floor: 255 m2 usable; a) Duplex A: 161.48 m2 usable, main floor: 106.10 m2: living room, kitchen, 1 bedroom, 1 bathroom, and access to a 90 m2 terrace; b) Duplex B: 140.29 m2 usable, main floor: 109.78 m2: living room, kitchen, 1 bedroom, 1 bathroom, and access to a 90 m2 terrace; upper floor: First floor: 255 m2 usable; a) Duplex A: 55.18 m2 usable: 2 bedrooms, 1 bathroom. b) Duplex B: 30.51 m2 usable: 1 bedroom, 1 bathroom. c) Duplex C: 123.06 m2 usable, main floor: 63.29 m2: living room, kitchen, 1 bathroom, 2 balconies. d) Duplex D: 122.06 m2 usable, main floor: 63.04 m2: living room, kitchen, 1 bathroom, 2 balconies. Second floor: 129.24 m2 usable; a) Duplex C: upper floor: 59.77 m2, 3 bedrooms, 2 bathrooms. b) Duplex D: upper floor: 59.02 m2, 3 bedrooms, 2 bathrooms. Additionally, the building has a large storage room or closed garage on the lower floor of 172 m2 usable, where the individual gas-oil boilers are located, with space for storage rooms, etc. All the residences in their current layout, as well as the main terrace and the pool, have direct sea views and a magnificent orientation. The building is one of the best houses in the area. Built in the old style, it was rehabilitated in 1985 with a new concrete structure building. Due to its characteristics, location, and sea views, it is one of the best properties for sale on the Cantabrian Sea.
Meer bekijken
Minder bekijken
Située sur les pentes du mont Igueldo, à 10 minutes du quartier d’Ondarreta et de la plage, nous nous trouvons en bord de mer avec cette maison seigneuriale, chargée d’histoire. Le bâtiment est très seigneurial; c’est une maison de maître construite dans le style basque, avec 4 étages totalisant 780 m2 habitables / 1 000 m2 construits sur un terrain de 3 654 m2 (extensible jusqu'à 8 000 m2). La majorité du terrain est plate et dispose d’une piscine, d’un espace de stationnement, de jardins et de nombreux arbres, etc. Actuellement, la disposition intérieure du bâtiment comprend 4 résidences de type duplex, deux au rez-de-chaussée et deux à l'étage supérieur. Rez-de-chaussée : 255 m2 habitables ; a) Duplex A : 161,48 m2 habitables, étage principal : 106,10 m2 : salon, cuisine, 1 chambre, 1 salle de bain et accès à une terrasse de 90 m2 ; b) Duplex B : 140,29 m2 habitables, étage principal : 109,78 m2 : salon, cuisine, 1 chambre, 1 salle de bain et accès à une terrasse de 90 m2 ; étage supérieur : Premier étage : 255 m2 habitables ; a) Duplex A : 55,18 m2 habitables : 2 chambres, 1 salle de bain. b) Duplex B : 30,51 m2 habitables : 1 chambre, 1 salle de bain. c) Duplex C : 123,06 m2 habitables, étage principal : 63,29 m2 : salon, cuisine, 1 salle de bain, 2 balcons. d) Duplex D : 122,06 m2 habitables, étage principal : 63,04 m2 : salon, cuisine, 1 salle de bain, 2 balcons. Deuxième étage : 129,24 m2 habitables ; a) Duplex C : étage supérieur : 59,77 m2, 3 chambres, 2 salles de bain. b) Duplex D : étage supérieur : 59,02 m2, 3 chambres, 2 salles de bain. En outre, le bâtiment dispose d’un grand local - débarras ou garage fermé au sous-sol de 172 m2 habitables, où se trouvent les chaudières individuelles au fioul, un espace pour les débarras, etc. Toutes les résidences dans leur disposition actuelle, ainsi que la terrasse principale et la piscine, ont une vue directe sur la mer et une orientation magnifique. Le bâtiment est l'une des meilleures maisons de la région. De construction ancienne, il a été réhabilité en 1985 avec un nouveau bâtiment à structure en béton. En raison de ses caractéristiques, de sa situation et de ses vues sur la mer, il s'agit de l'une des meilleures propriétés à vendre sur la mer Cantabrique.
Areizaga Real Estate exclusive property. Located on the slopes of Mount Igueldo, 10 minutes from the Ondarreta neighborhood and the beach, we find ourselves on the seafront with this stately house with a lot of history behind it. The building is very stately; it is a manor house built in the Basque style, featuring 4 floors totaling 780 m2 of usable space / 1,000 m2 of built area on a 3,654 m2 plot (expandable up to 8,000 m2). Most of the property is flat and has a swimming pool, parking area, gardens, and many trees, etc. Currently, the interior layout of the building consists of 4 duplex-type residences, two on the ground floor and two on the upper floor. Ground floor: 255 m2 usable; a) Duplex A: 161.48 m2 usable, main floor: 106.10 m2: living room, kitchen, 1 bedroom, 1 bathroom, and access to a 90 m2 terrace; b) Duplex B: 140.29 m2 usable, main floor: 109.78 m2: living room, kitchen, 1 bedroom, 1 bathroom, and access to a 90 m2 terrace; upper floor: First floor: 255 m2 usable; a) Duplex A: 55.18 m2 usable: 2 bedrooms, 1 bathroom. b) Duplex B: 30.51 m2 usable: 1 bedroom, 1 bathroom. c) Duplex C: 123.06 m2 usable, main floor: 63.29 m2: living room, kitchen, 1 bathroom, 2 balconies. d) Duplex D: 122.06 m2 usable, main floor: 63.04 m2: living room, kitchen, 1 bathroom, 2 balconies. Second floor: 129.24 m2 usable; a) Duplex C: upper floor: 59.77 m2, 3 bedrooms, 2 bathrooms. b) Duplex D: upper floor: 59.02 m2, 3 bedrooms, 2 bathrooms. Additionally, the building has a large storage room or closed garage on the lower floor of 172 m2 usable, where the individual gas-oil boilers are located, with space for storage rooms, etc. All the residences in their current layout, as well as the main terrace and the pool, have direct sea views and a magnificent orientation. The building is one of the best houses in the area. Built in the old style, it was rehabilitated in 1985 with a new concrete structure building. Due to its characteristics, location, and sea views, it is one of the best properties for sale on the Cantabrian Sea.
Situado en falda del Monte Igueldo, a 10 minutos del barrio de Ondarreta y de la playa, nos encontramos en primera línea del mar, con esta casa señorial, con mucha historia detrás. El edificio es muy señorial, es una casa solariega de construcción de estilo vasco que cuenta con 4 plantas que suman un total de 780 m2 útiles/ 1.000 m2 construidos en una parcela de 3.654 m2 (ampliable hasta los 8.000 m2). La finca en su mayor parte tiene el terreno plano y dispone de una piscina, zona de aparcamiento, jardines, mucho arbolado etc.. Actualmente la distribución interior del edificio es de 4 viviendas de tipo düplex, dos en planta baja y dos en planta alta. 1) Planta baja: 255 m2 útiles ; a) Duplex A: de 161,48 m2 útiles, planta noble: 106,10 m2 : salón, cocina, 1 dormitorio, 1 baño y acceso terraza 90 m2; b) Duplex B: de 140,29 m2 útiles, planta noble: 109,78 m2 : salón, cocina, 1 dormitorio, 1 baño y acceso terraza 90 m2; planta alta: 2) Planta primera : 255 m2 útiles; a) Duplex A: 55,18 m2 útiles: 2 dormitorios, 1 baño. b) Duplex B: 30,51 m2 útiles: 1 dormitorio, 1 baño. c) Duplex C: de 123,06 m2 útiles, planta noble: 63,29 m2 : salón, cocina, 1 baño, 2 balcones d) Duplex D: de 122,06 m2 útiles, planta noble: 63,04 m2 : salón, cocina, 1 baño, 2 balcones; 3) Planta segunda: 129,24 m2 útiles; a) duplex C: planta alta: 59, 77 m2, 3 dormitorios, 2 baños. b) duplex D planta alta: 59, 02 m2, 3 dormitorios, 2 baños. Además el edificio cuenta con un amplio local -trastero o garaje cerrado en la planta inferior de 172 m2 útiles, donde están las calderas individuales de gas-oil, espacio para trasteros etc. Todas las viviendas en su distribución actual, como la terraza principal y la piscina tienen vistas directas al mar y con una magnifica orientación. El edificio: es una de las mejores casas de la zona. De construcción antigua, fué rehabilitado en 1985 un nuevo edificio de estructura de hormigón. Por sus caracteristicas, situación y vistas al mar, hacen que sea una de las mejores fincas en venta del mar cantábrico.
Referentie:
FVIS-T195
Land:
ES
Regio:
Gipuzkoa
Stad:
Donostia - San Sebastian
Categorie:
Residentieel
Type vermelding:
Te koop
Type woning:
Huis en eengezinswoning
Eigenschapssubtype:
Villa
Omvang woning:
1.000 m²
Omvang perceel:
3.654 m²
Slaapkamers:
11
Badkamers:
10
Gemeubileerd:
Ja
Garages:
1
Zwembad:
Ja
Balkon:
Ja
Terras:
Ja
Kelder:
Ja


