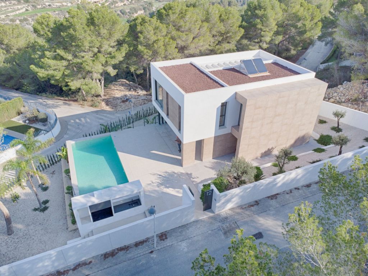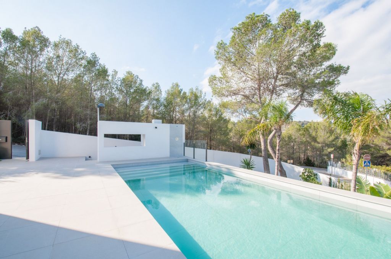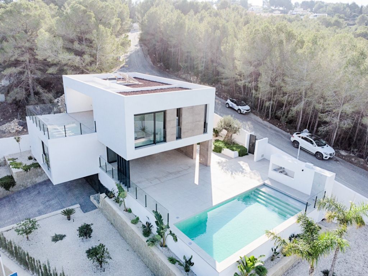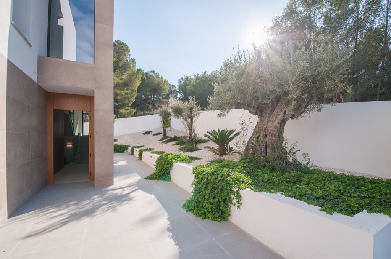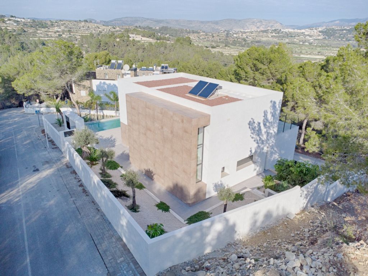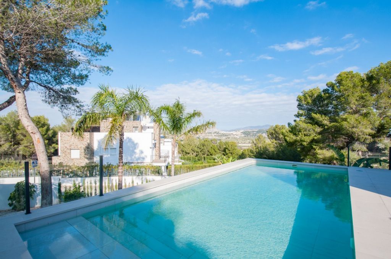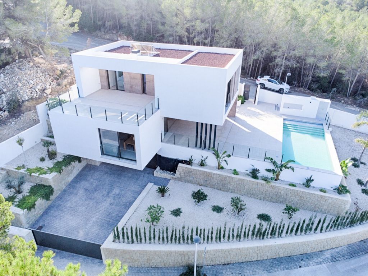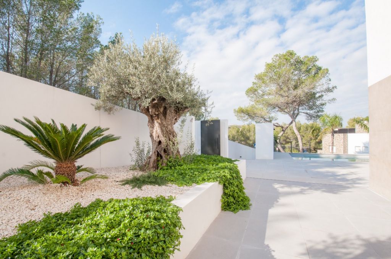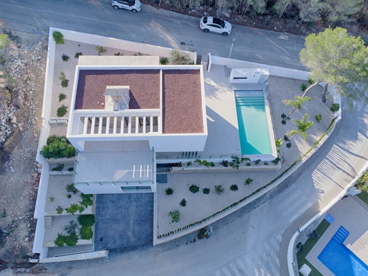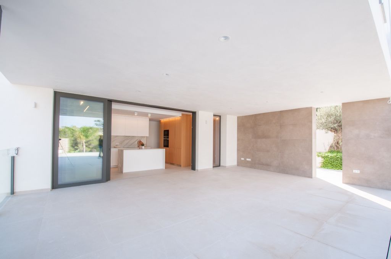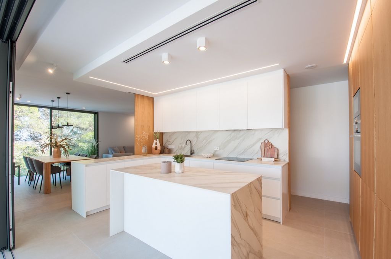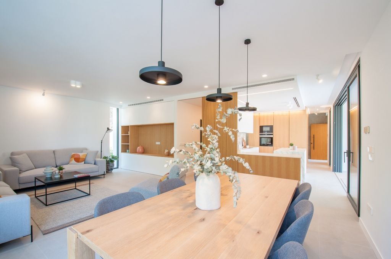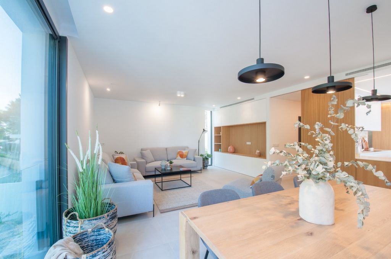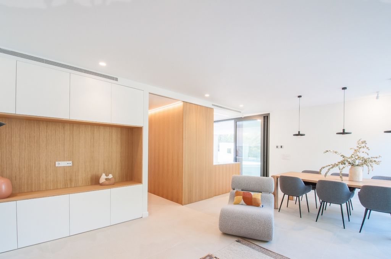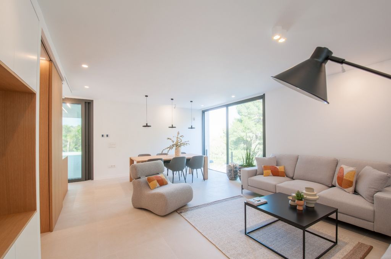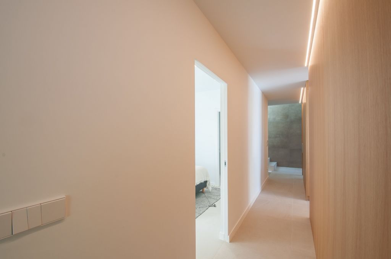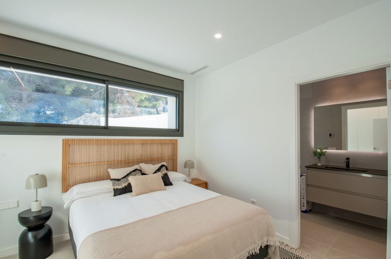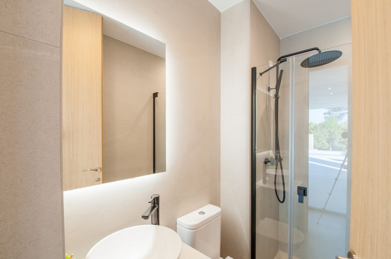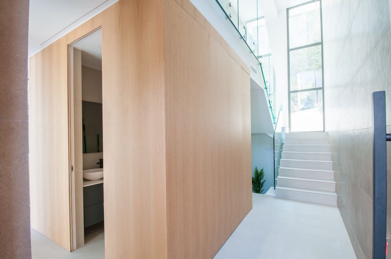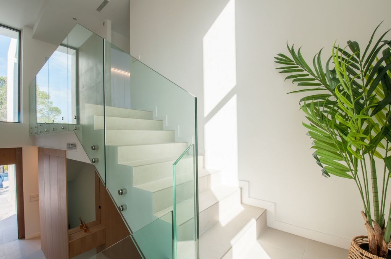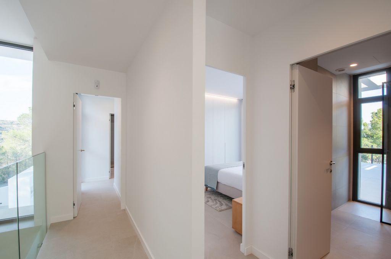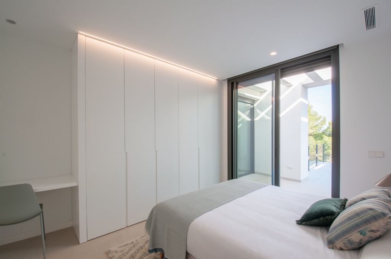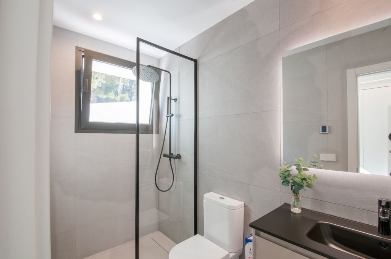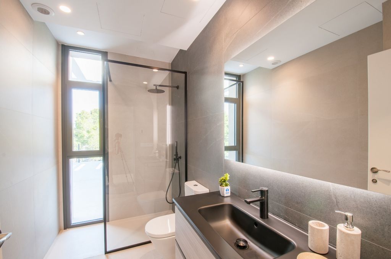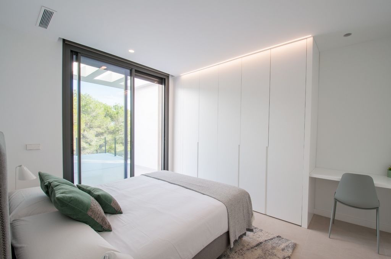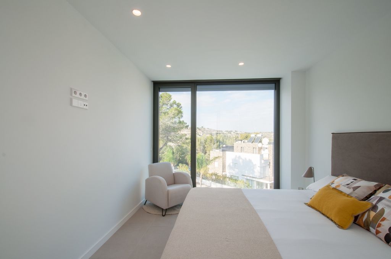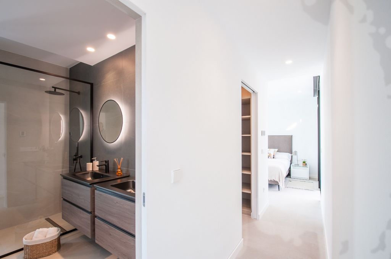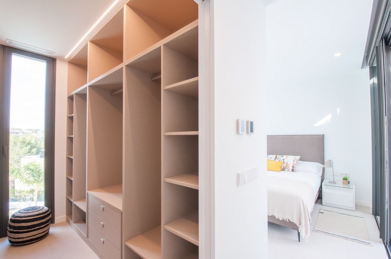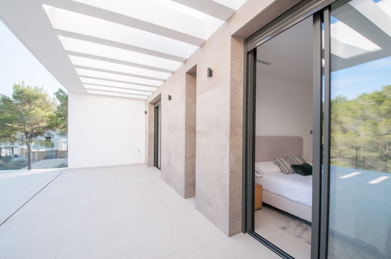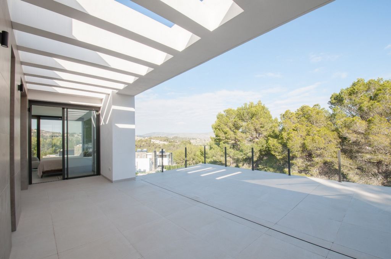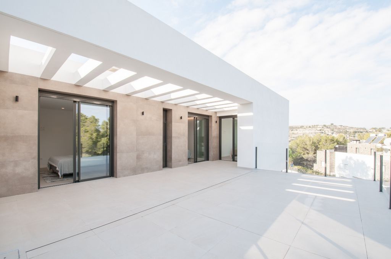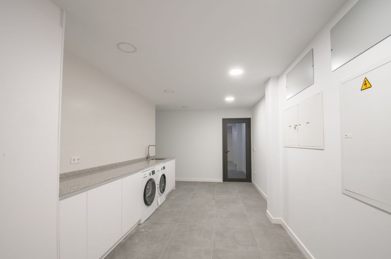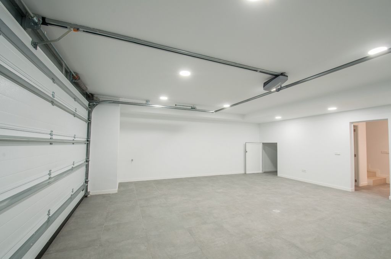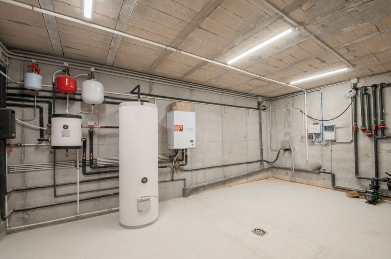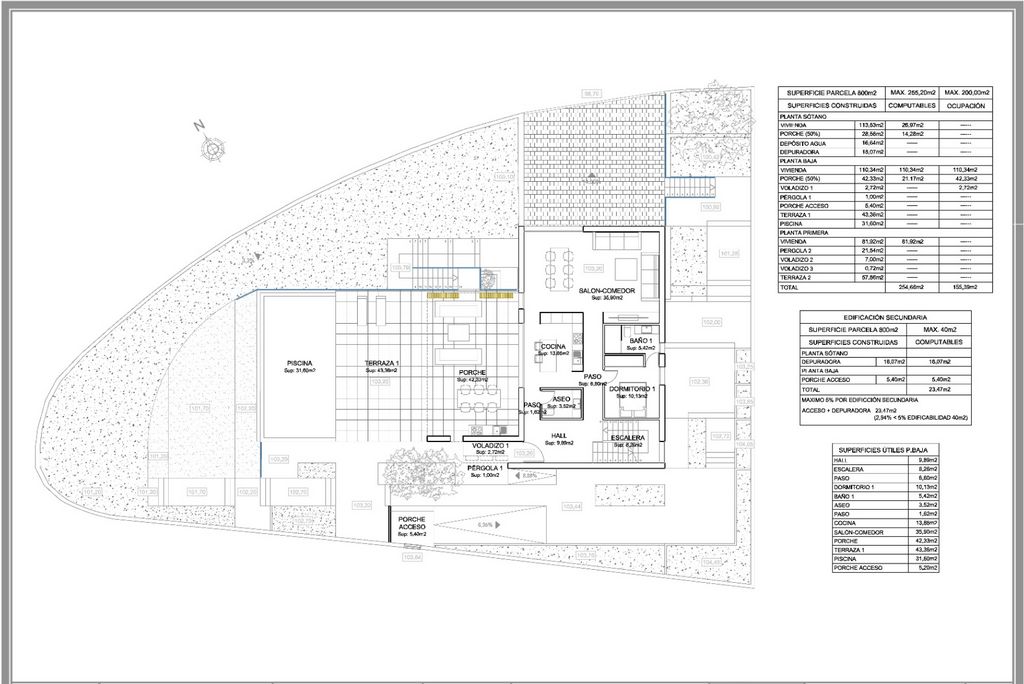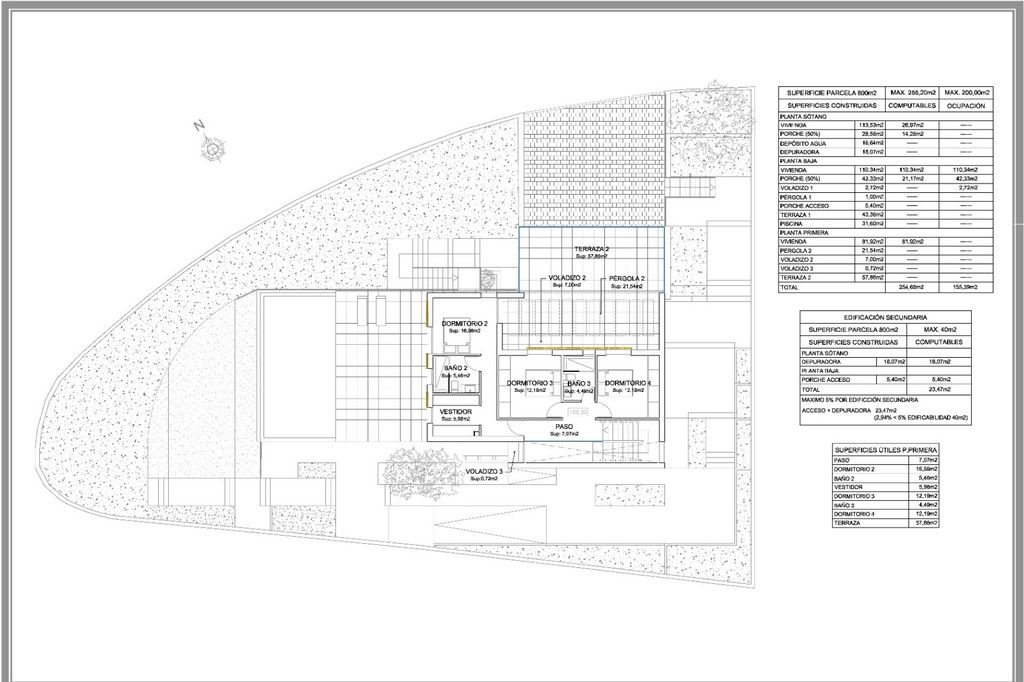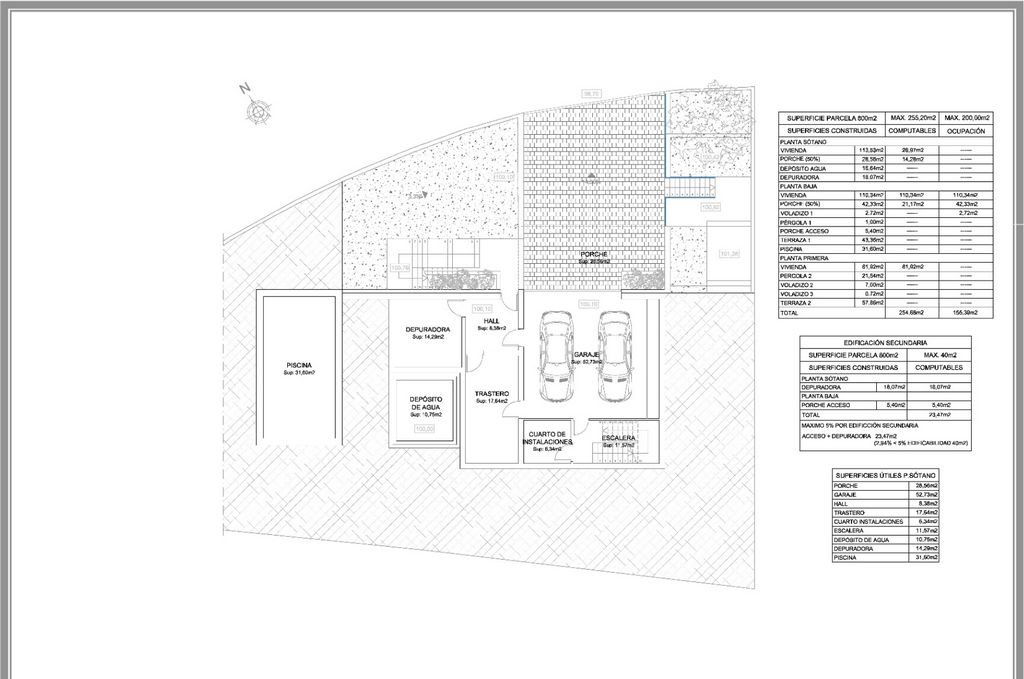EUR 1.695.000
FOTO'S WORDEN LADEN ...
Huis en eengezinswoning (Te koop)
Referentie:
FTBS-T3365
/ c26021
Located 4 km from Moraira and its beaches, this unique eco-friendly home is designed using local materials.The villa is spread over three levels. In the semi-basement, youll find parking for two vehicles, a storage room, an equipment room, and the vertical circulation core.On the ground floor, the living area includes an en-suite bedroom, an open-plan living room and kitchen, and a fantastic outdoor terrace with a pool. The terrace is surrounded by platforms with native vegetation from the area. Upstairs, there are three bedrooms, including one en-suite with a separate dressing room and a spacious terrace.The villa features flat gravel-finished roofs and high-quality black aluminum exterior carpentry with thermal break. The interior finishes are exceptional, with porcelain stoneware flooring throughout the house and terrace. The kitchen features marble countertops and oak melamine cabinetry, while the bathrooms include national brand porcelain tiling and high-quality fixtures.The property will also have an AEROTERMIA air conditioning system and underfloor heating or radiators throughout the house. Additionally, the plot will be enclosed with concrete walls and limestone masonry, featuring a covered pedestrian entrance and a motorized vehicle gate.
Meer bekijken
Minder bekijken
Dieses einzigartige, umweltfreundliche Haus liegt 4 km von Moraira und seinen Stränden entfernt und ist mit lokalen Materialien gestaltet.Die Villa erstreckt sich über drei Ebenen. Im Souterrain befinden sich Parkplätze für zwei Fahrzeuge, ein Abstellraum, ein Technikraum und der vertikale Erschließungskern.Im Erdgeschoss umfasst der Wohnbereich ein Schlafzimmer mit eigenem Bad, ein offenes Wohnzimmer und eine Küche sowie eine fantastische Außenterrasse mit Pool. Die Terrasse ist von Plattformen mit einheimischer Vegetation aus der Gegend umgeben. Im Obergeschoss befinden sich drei Schlafzimmer, darunter eines mit eigenem Bad und separatem Ankleidezimmer und einer geräumigen Terrasse.Die Villa verfügt über flache Kiesdächer und hochwertige Außenschreinereien aus schwarzem Aluminium mit thermischer Trennung. Die Innenausstattung ist außergewöhnlich, mit Feinsteinzeugböden im ganzen Haus und auf der Terrasse. Die Küche verfügt über Marmorarbeitsplatten und Melaminschränke aus Eiche, während die Badezimmer mit Porzellanfliesen der nationalen Marke und hochwertigen Armaturen ausgestattet sind.Das Anwesen wird auch über eine AEROTERMIA-Klimaanlage und Fußbodenheizung oder Heizkörper im ganzen Haus verfügen. Darüber hinaus wird das Grundstück mit Betonmauern und Kalksteinmauerwerk umzäunt und verfügt über einen überdachten Fußgängereingang und ein motorisiertes Fahrzeugtor.
Situada a 4 km de Moraira y sus playas, esta singular casa ecológica está diseñada con materiales locales.La villa se distribuye en tres niveles. En el semisótano se encuentra el aparcamiento para dos vehículos, un trastero, una sala de equipos y el núcleo de circulación vertical.En la planta baja, la sala de estar incluye un dormitorio en suite, una sala de estar y cocina de planta abierta, y una fantástica terraza al aire libre con piscina. La terraza está rodeada de plataformas con vegetación autóctona de la zona. En la planta superior, hay tres dormitorios, uno de ellos en suite con vestidor independiente y una amplia terraza.La villa cuenta con cubiertas planas con acabado de grava y carpintería exterior de aluminio negro de alta calidad con rotura de puente térmico. Los acabados interiores son excepcionales, con suelos de gres porcelánico en toda la vivienda y terraza. La cocina cuenta con encimeras de mármol y gabinetes de melamina de roble, mientras que los baños incluyen azulejos de porcelana de marca nacional y accesorios de alta calidad.La propiedad también contará con un sistema de aire acondicionado AEROTERMIA y calefacción por suelo radiante o radiadores en toda la vivienda. Además, la parcela estará cerrada con muros de hormigón y mampostería de piedra caliza, con una entrada peatonal cubierta y una puerta para vehículos motorizados.
Située à 4 km de Moraira et de ses plages, cette maison écologique unique est conçue avec des matériaux locaux.La villa est répartie sur trois niveaux. Au demi-sous-sol, vous trouverez un parking pour deux véhicules, un local de stockage, un local technique et le noyau de circulation verticale.Au rez-de-chaussée, l´espace de vie comprend une chambre avec salle de bains, un salon et une cuisine décloisonnés, ainsi qu´une fantastique terrasse extérieure avec piscine. La terrasse est entourée de plates-formes avec de la végétation indigène de la région. A l´étage, il y a trois chambres, dont une en suite avec un dressing séparé et une terrasse spacieuse.La villa dispose de toits plats en gravier et d´une menuiserie extérieure en aluminium noir de haute qualité avec rupture thermique. Les finitions intérieures sont exceptionnelles, avec un sol en grès cérame dans toute la maison et sur la terrasse. La cuisine dispose de comptoirs en marbre et d´armoires en mélamine de chêne, tandis que les salles de bains comprennent un carrelage en porcelaine de marque nationale et des luminaires de haute qualité.La propriété disposera également d´un système de climatisation AEROTERMIA et d´un chauffage au sol ou de radiateurs dans toute la maison. De plus, le terrain sera clos de murs en béton et de maçonnerie en calcaire, avec une entrée piétonne couverte et un portail pour véhicules motorisés.
Этот уникальный экологический дом, построенный с использованием местных материалов, расположен в 4 км от Морайры и ее пляжей.Вилла расположена на трех уровнях. В полуподвале расположена парковка на две машины, кладовая, аппаратная и ядро вертикальной циркуляции.На первом этаже жилая зона включает в себя спальню с ванной комнатой, гостиную и кухню открытой планировки, а также фантастическую открытую террасу с бассейном. Терраса окружена платформами с местной растительностью. На верхнем этаже расположены три спальни, одна из них с отдельной гардеробной и большой террасой.Вилла имеет плоские крыши с гравийной отделкой и высококачественные внешние столярные изделия из черного алюминия с терморазрывом. Внутренняя отделка исключительна: полы из керамогранита во всем доме и на террасе. На кухне есть мраморные столешницы и дубовые меламиновые шкафы, а в ванных комнатах — керамогранит национального бренда и высококачественная сантехника.В доме также будет система кондиционирования воздуха AEROTERMIA и полы с подогревом или радиаторы по всему дому. Кроме того, участок будет огорожен стенами из бетона и известняка, с крытым пешеходным входом и воротами для автотранспорта.
Located 4 km from Moraira and its beaches, this unique eco-friendly home is designed using local materials.The villa is spread over three levels. In the semi-basement, youll find parking for two vehicles, a storage room, an equipment room, and the vertical circulation core.On the ground floor, the living area includes an en-suite bedroom, an open-plan living room and kitchen, and a fantastic outdoor terrace with a pool. The terrace is surrounded by platforms with native vegetation from the area. Upstairs, there are three bedrooms, including one en-suite with a separate dressing room and a spacious terrace.The villa features flat gravel-finished roofs and high-quality black aluminum exterior carpentry with thermal break. The interior finishes are exceptional, with porcelain stoneware flooring throughout the house and terrace. The kitchen features marble countertops and oak melamine cabinetry, while the bathrooms include national brand porcelain tiling and high-quality fixtures.The property will also have an AEROTERMIA air conditioning system and underfloor heating or radiators throughout the house. Additionally, the plot will be enclosed with concrete walls and limestone masonry, featuring a covered pedestrian entrance and a motorized vehicle gate.
Referentie:
FTBS-T3365
Land:
ES
Regio:
Alicante/alacant
Stad:
Moraira
Postcode:
03724
Categorie:
Residentieel
Type vermelding:
Te koop
Type woning:
Huis en eengezinswoning
Eigenschapssubtype:
Villa
Omvang woning:
394 m²
Omvang perceel:
800 m²
Slaapkamers:
4
Badkamers:
3
Gemeubileerd:
Ja
Zwembad:
Ja
VERGELIJKBARE WONINGVERMELDINGEN
EUR 1.499.000
377 m²
EUR 1.850.000
3 slk
319 m²
EUR 1.590.000
5 slk
400 m²
EUR 1.334.600
4 slk
319 m²
EUR 1.600.000
4 slk
378 m²
