EUR 9.330.090
2 m²
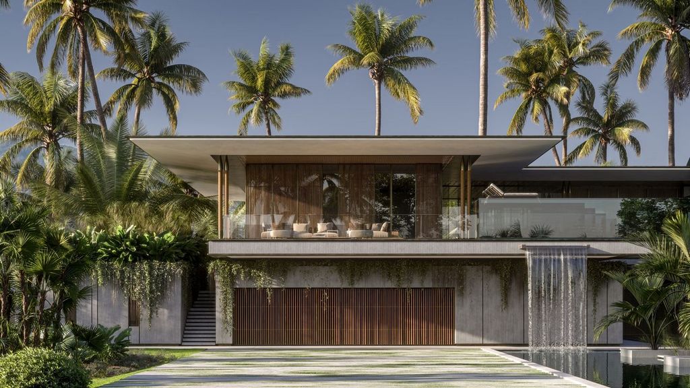
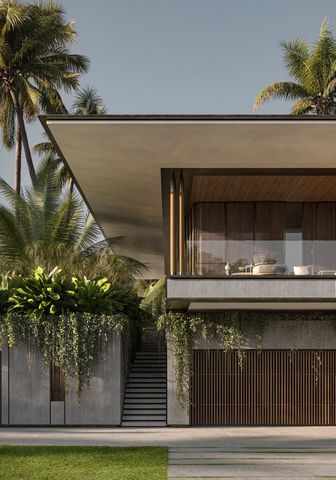
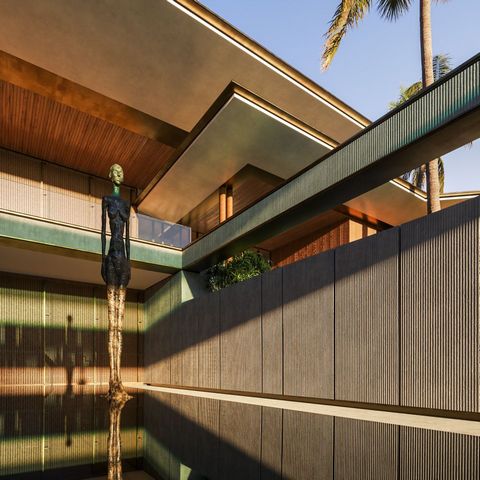
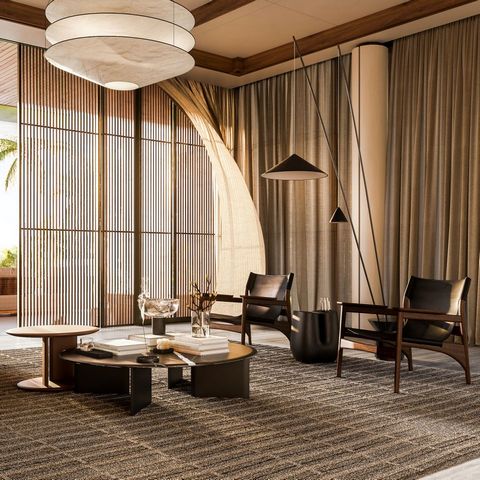
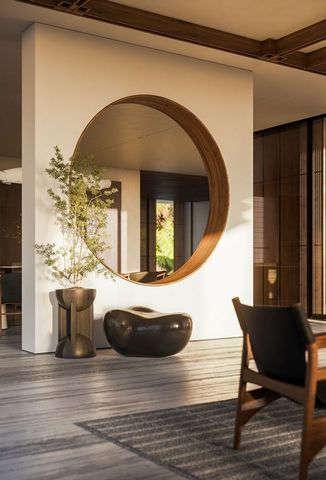
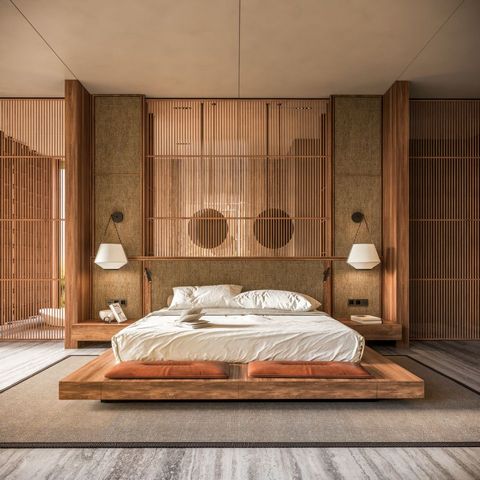
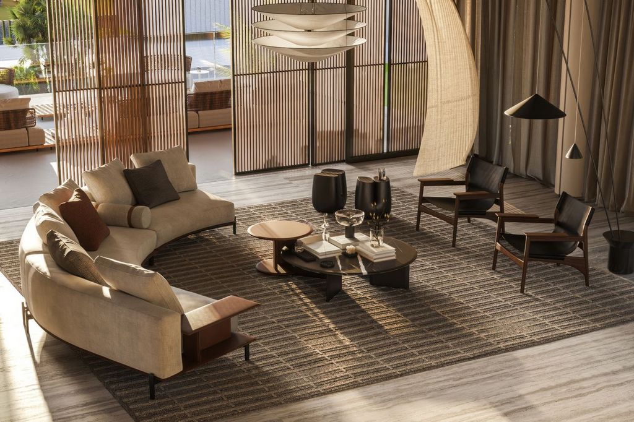
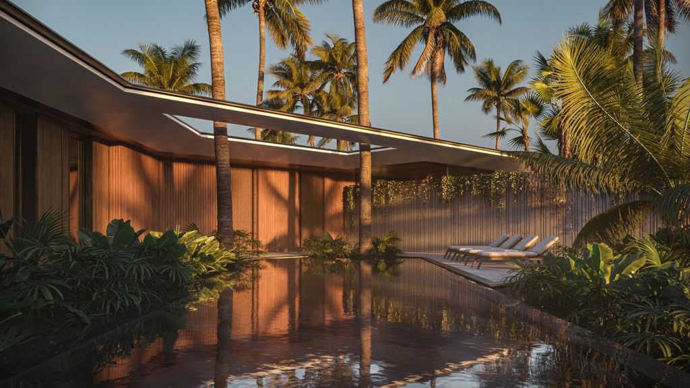
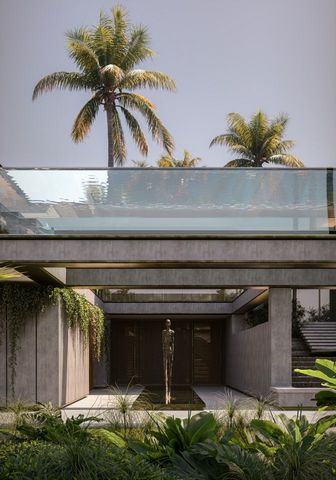
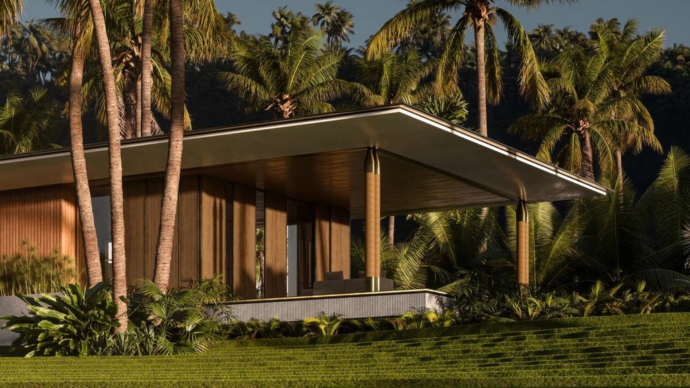
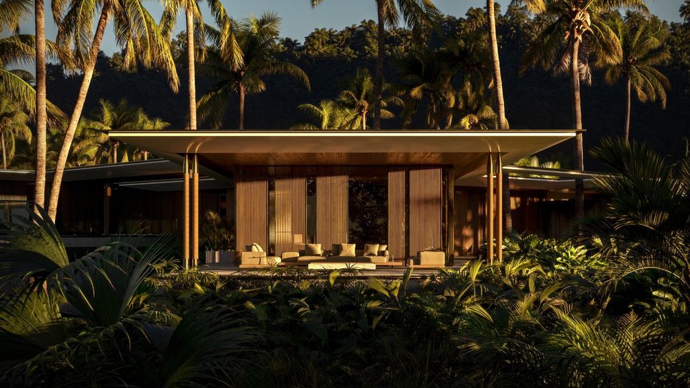
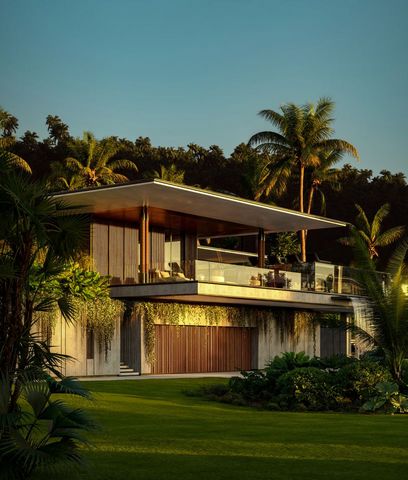
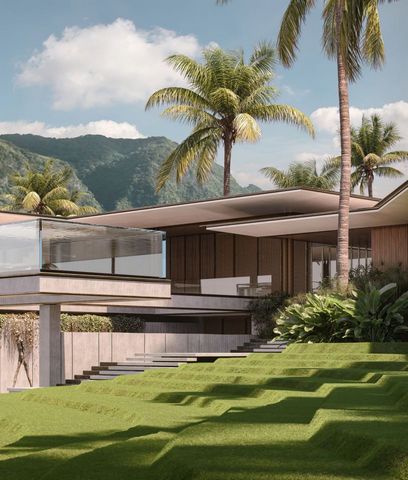
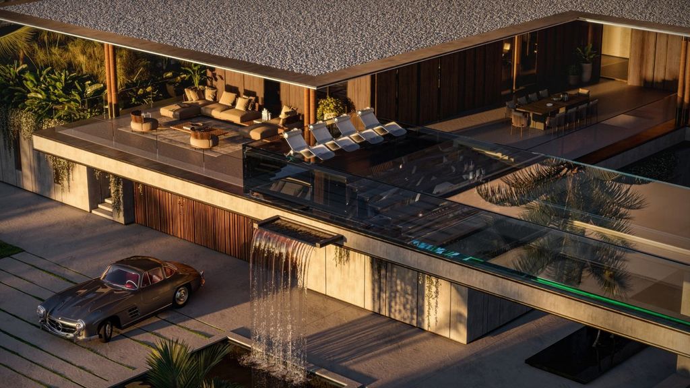
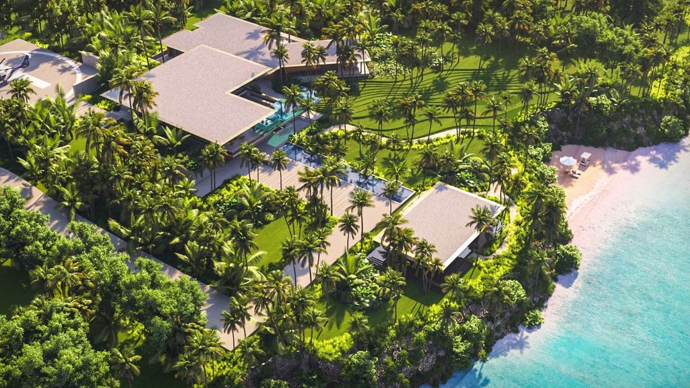
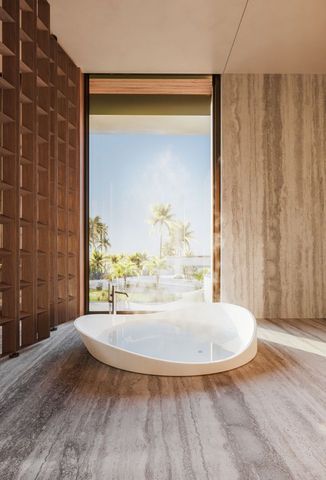
CONSTRUCTION- 30% DURING CONSTRUCTION- 30% IN A YEAR THIS INCLUDES LANDSCAPE AND INTERIOR- 10% AFTER CONSTRUCTION COMPLETIONInterior Features- Furnished: Unfurnished- Floor: Marble, Other, Wood- Cooling: Central Air- Appliances: Dishwasher, Dryer, Ice Maker, Microwave, Gas Range, Refrigerator, Wall Oven, Washer- Additional Features: First Floor Entry, Built-in Features, Closet Cabinetry, Cooking Island, Walk-In Closet(s), Wet Bar, Den/Library/Office, Family Room, Maid/In-Law Quarters Meer bekijken Minder bekijken • Project location: Las Terrenas, Dominican Republic• The total area of the house: 15000 m2• Site area: 27,000 m2• Lot Size: Residential / Private House• Materials: Concrete, Metal, Wood• Typology: 2023 (Under Construction)• Completion year: 2024• Number of floors: 2 (main build)• Cinema for 12 people (main build)• 6 master bedrooms with walk-in closets (main build)• 2 Family room (main build)• 9 bathrooms (main build)• 1 maid’s room, full bathroom (main build)• Hot kitchen and cold kitchen (main build)• Panoramic pool and ocean view pool (main build)• High ceiling• 10 parking spaces• The lounge area and barbeque area are separate with a view of the ocean (additional build)Deposit Schedule• 30% PREPARATION OF DOCUMENTATION AND PREPARATION FOR
CONSTRUCTION• 30% DURING CONSTRUCTION• 30% IN A YEAR THIS INCLUDES LANDSCAPE AND INTERIOR• 10% AFTER CONSTRUCTION COMPLETIONInterior Features• Furnished: Unfurnished• Floor: Marble, Other, Wood• Cooling: Central Air• Appliances: Dishwasher, Dryer, Ice Maker, Microwave, Gas Range, Refrigerator, Wall Oven, Washer• Additional Features: First Floor Entry, Built-in Features, Closet Cabinetry, Cooking Island, Walk-In Closet(s), Wet Bar, Den/Library/Office, Family Room, Maid/In-Law Quarters - Project location: Las Terrenas, Dominican Republic- The total area of the house: 15000 m2- Site area: 27,000 m2- Lot Size: Residential / Private House- Materials: Concrete, Metal, Wood- Typology: 2023 (Under Construction)- Completion year: 2024- Number of floors: 2 (main build)- Cinema for 12 people (main build)- 6 master bedrooms with walk-in closets (main build)- 2 Family room (main build)- 9 bathrooms (main build)- 1 maid's room, full bathroom (main build)- Hot kitchen and cold kitchen (main build)- Panoramic pool and ocean view pool (main build)- High ceiling- 10 parking spaces- The lounge area and barbeque area are separate with a view of the ocean (additional build)Deposit Schedule- 30% PREPARATION OF DOCUMENTATION AND PREPARATION FOR
CONSTRUCTION- 30% DURING CONSTRUCTION- 30% IN A YEAR THIS INCLUDES LANDSCAPE AND INTERIOR- 10% AFTER CONSTRUCTION COMPLETIONInterior Features- Furnished: Unfurnished- Floor: Marble, Other, Wood- Cooling: Central Air- Appliances: Dishwasher, Dryer, Ice Maker, Microwave, Gas Range, Refrigerator, Wall Oven, Washer- Additional Features: First Floor Entry, Built-in Features, Closet Cabinetry, Cooking Island, Walk-In Closet(s), Wet Bar, Den/Library/Office, Family Room, Maid/In-Law Quarters