EUR 390.000
11 k
178 m²
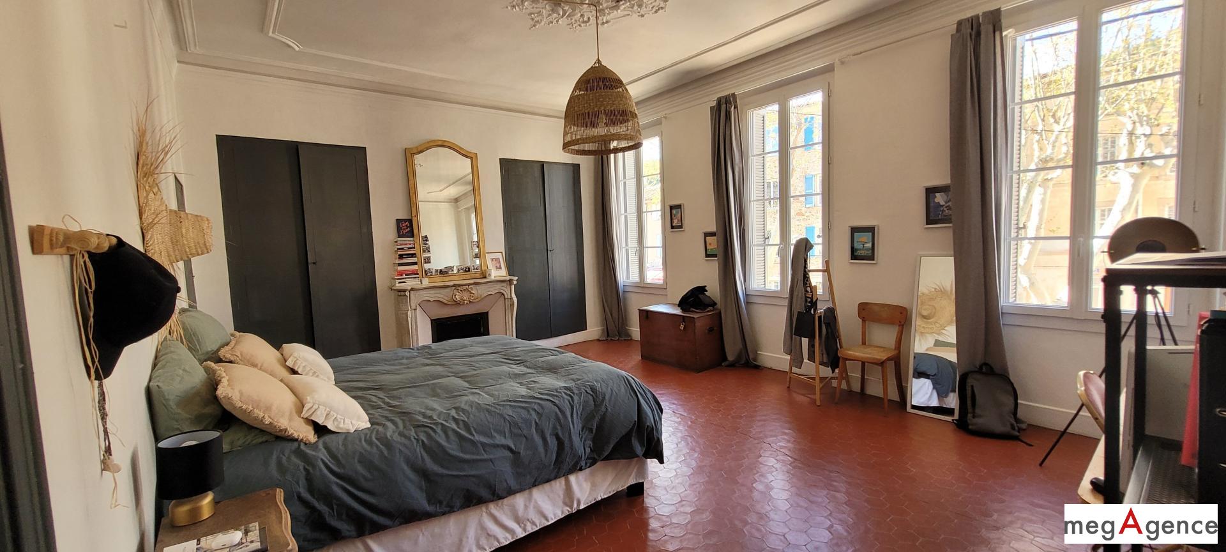
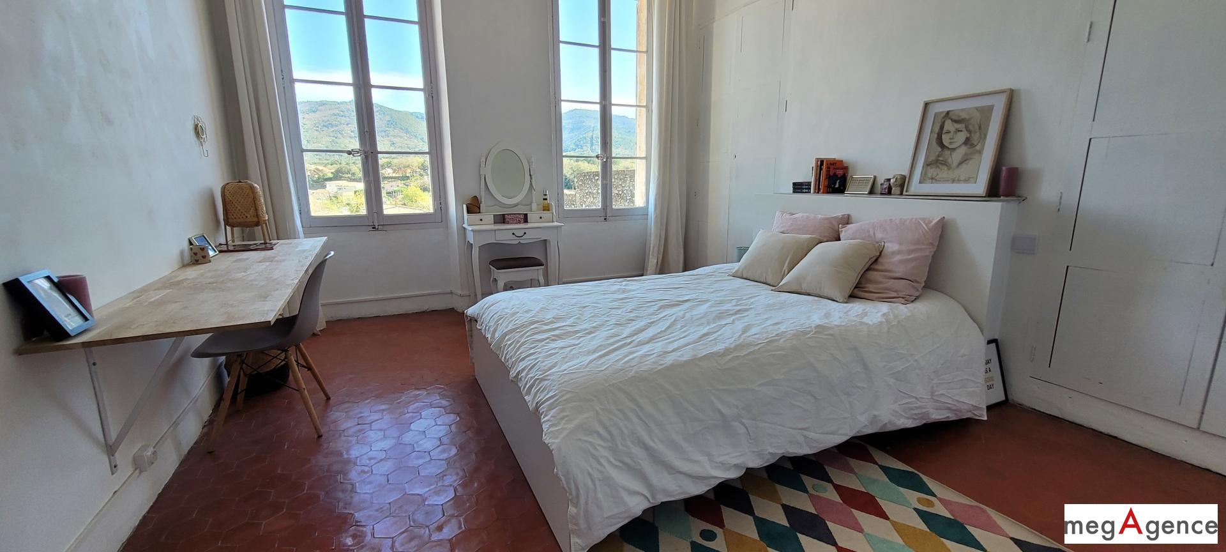
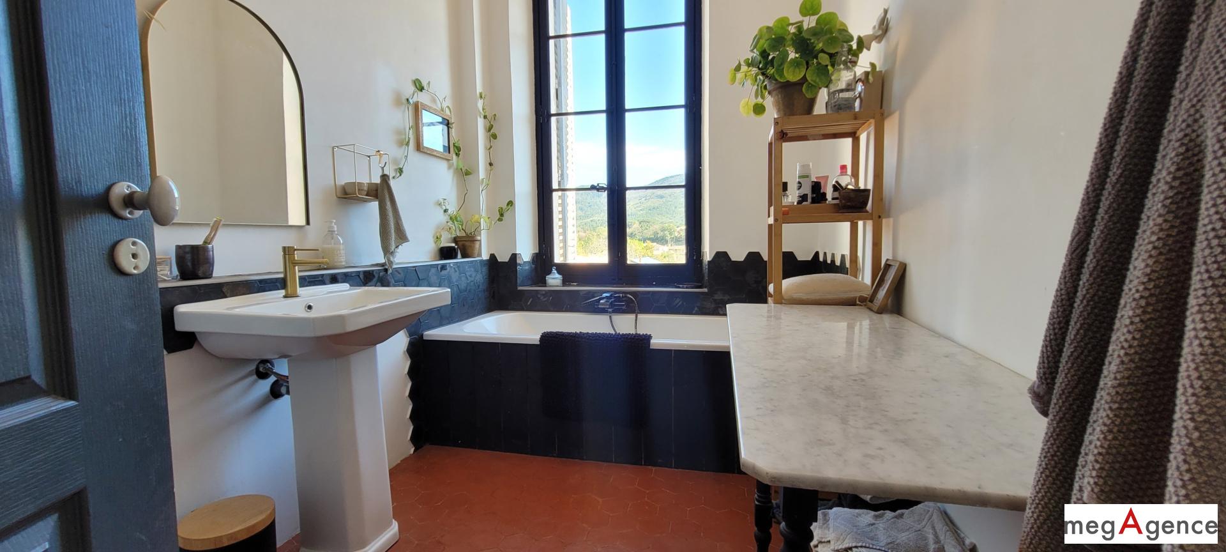
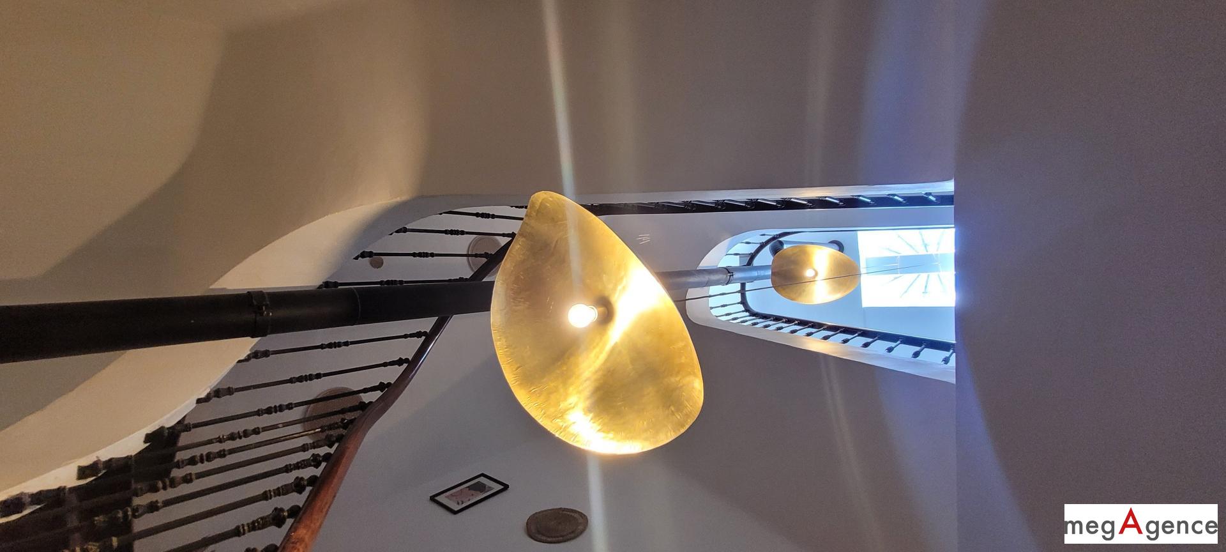
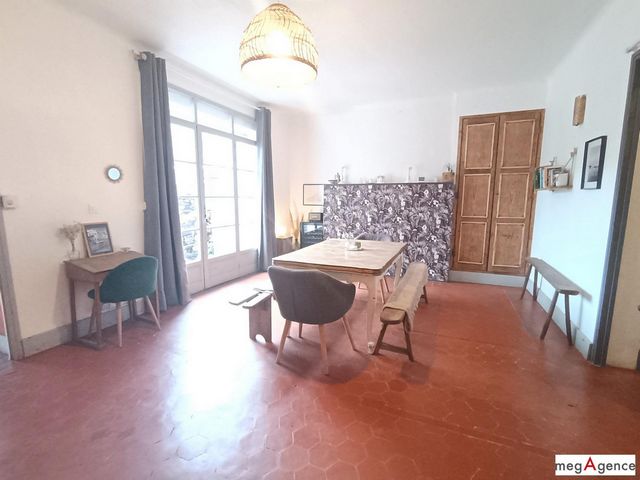
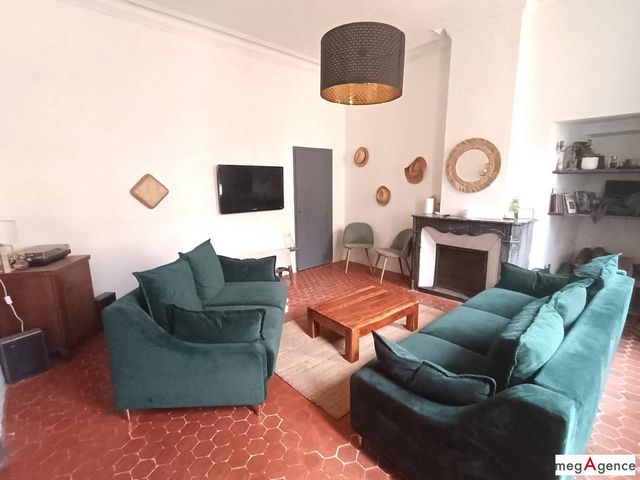
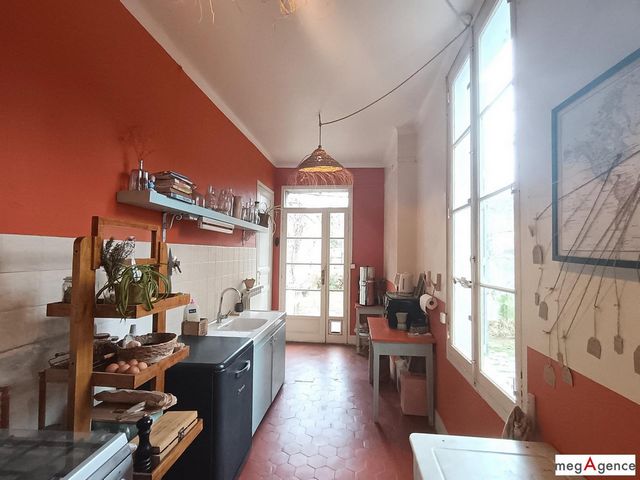
On the upper floor, you can find 3 bedrooms offering a clear view of lush greenery, a bathroom with toilet.The house is equipped with a wood stove, a heat pump and solar panels allowing the production of hot water.A 60m² cellar located in the basement completes this property.Come and discover this atypical house in which a holiday and family atmosphere reigns. Meer bekijken Minder bekijken Le charme de cette maison de maître rénovée, au cœur du village de Gonfaron saura vous séduire grâce ses beaux volumes, sa belle hauteur sous plafond et l'authenticité des portes qui a été conservée.Elle est composée, au rez de chaussée, d'un séjour avec cheminée, d'une salle à manger et d'une cuisine atypique donnant accès à un jardin plein de charme orienté sud.En vous rendant au premier étage, tout en ayant emprunté l'escalier d'époque en tomettes rouges, vous pourrez apprécier les 2 spacieuses chambres comprenant un dressing traversant et une salle d'eau avec wc.
A l'étage supérieur, vous pourrez y trouver 2 chambres 1 chambre offrant une vue dégagée sur un écrin de verdure et d'une salle de bains avec wc.La maison est équipée d'un poêle à bois, d'une pompe à chaleur et de panneaux solaires permettant la production d'eau chaude qui a été installée après le DPE (diagnostic de performance énergétique).Une cave de 60m² se trouvant au sous sol vient compléter ce bien.Venez découvrir cette maison atypique dans laquelle règne une atmosphère de vacances et familiale.Les informations sur les risques auxquels ce bien est exposé sont disponibles sur le site Géorisques : www.georisques.gouv.fr
Prix de vente : 319 000 €
Honoraires charge vendeurContactez votre consultant megAgence : Richard BUREAU, Tél. : 0651527267, - EI - Agent commercial immatriculé au RSAC de DRAGUIGNAN sous le numéro 851 192 898 The charm of this renovated mansion, in the heart of the village of Gonfaron, will seduce you with its beautiful volumes, its high ceilings and the authenticity of the doors which have been preserved.It is composed, on the ground floor, of a living room with fireplace, a dining room and an atypical kitchen giving access to a charming south-facing garden.By going to the first floor, while having taken the period staircase in red tiles, you will be able to appreciate the 2 spacious bedrooms including a walk-through dressing room and a bathroom with toilet.
On the upper floor, you can find 3 bedrooms offering a clear view of lush greenery, a bathroom with toilet.The house is equipped with a wood stove, a heat pump and solar panels allowing the production of hot water.A 60m² cellar located in the basement completes this property.Come and discover this atypical house in which a holiday and family atmosphere reigns.