EUR 323.900
EUR 334.900
EUR 322.000
EUR 299.900
EUR 319.900
EUR 333.900
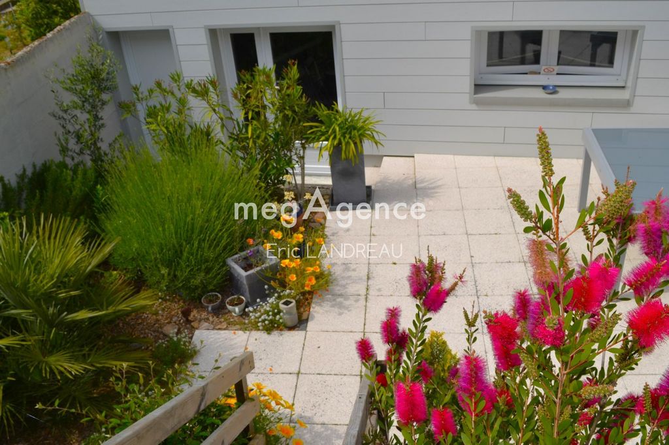
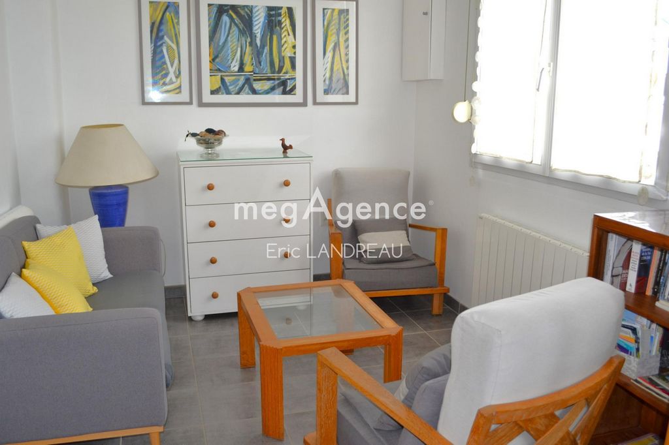
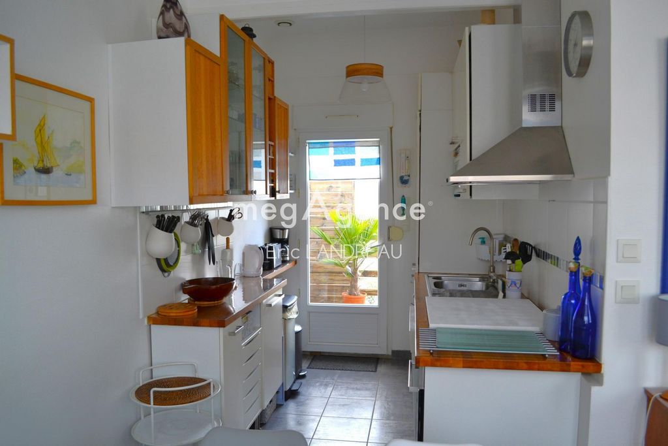
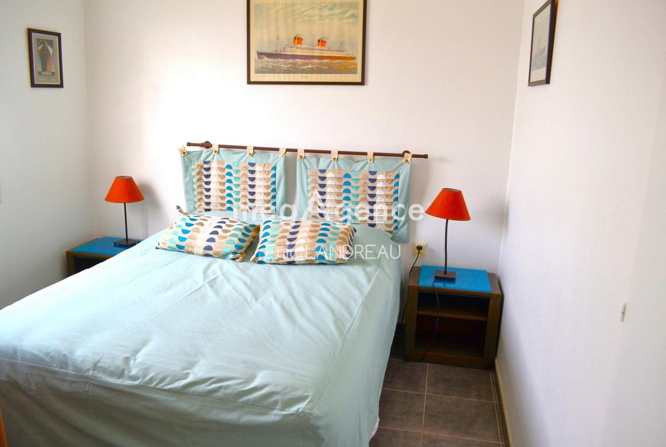
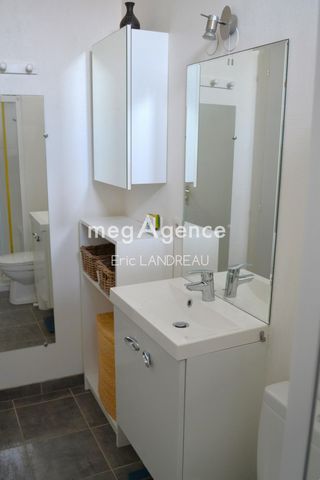
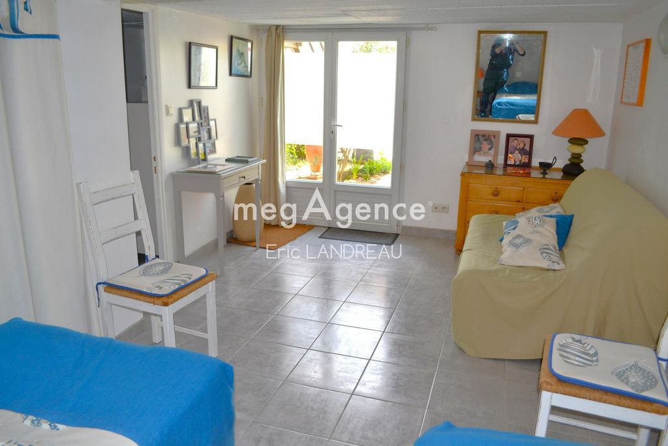
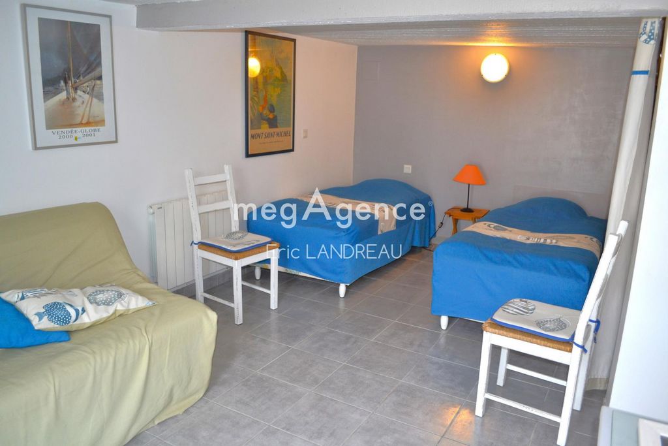
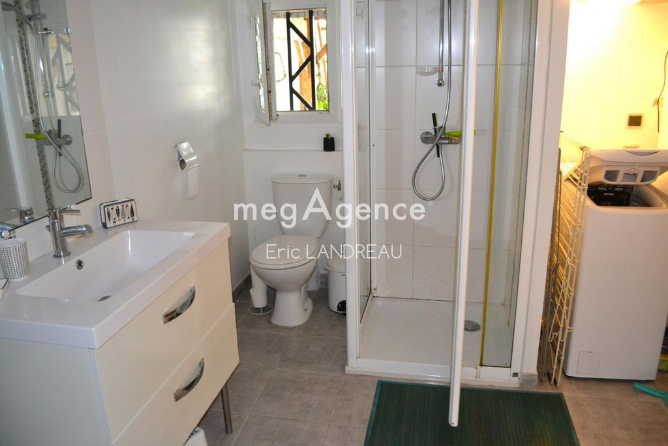
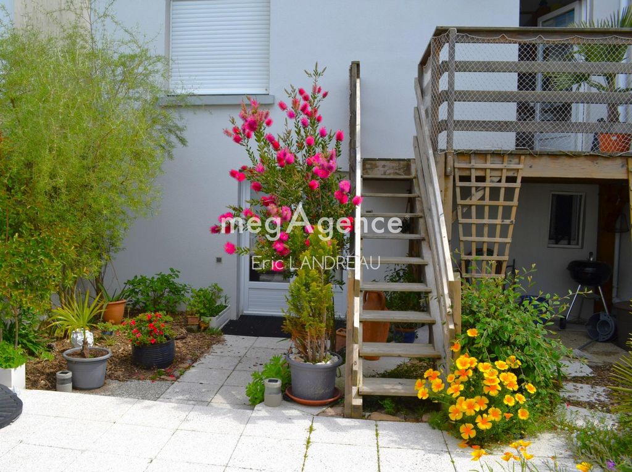
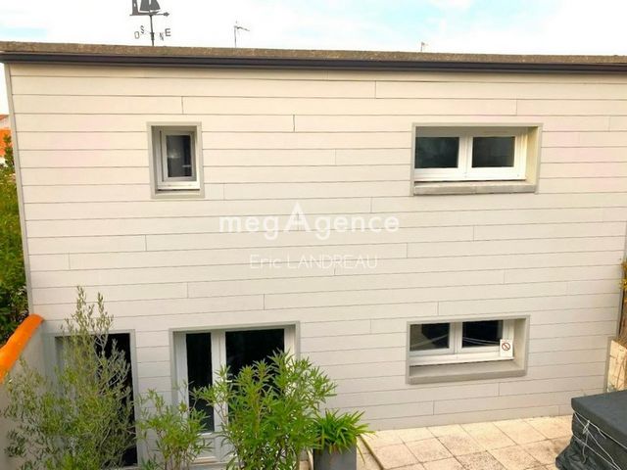
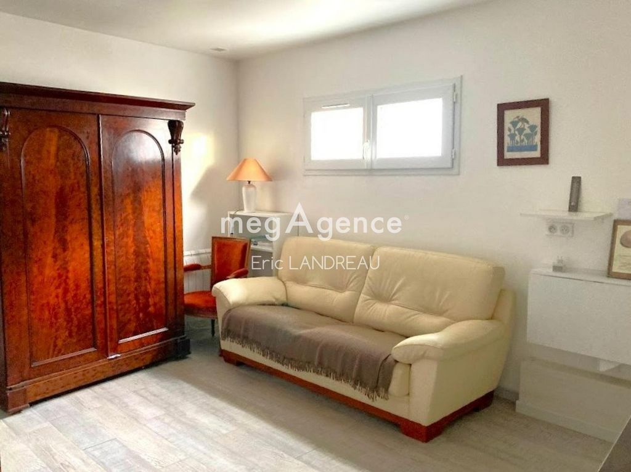
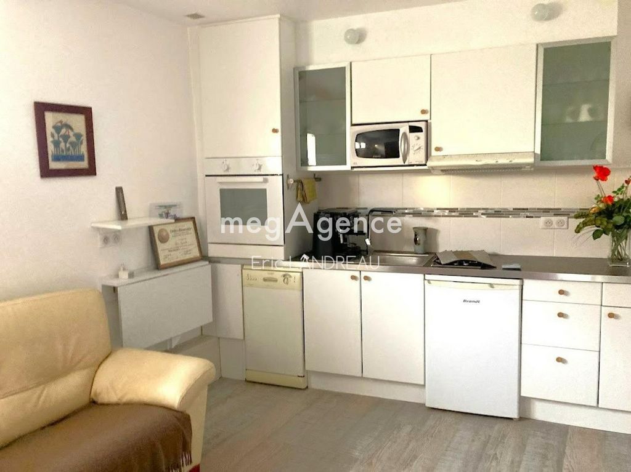
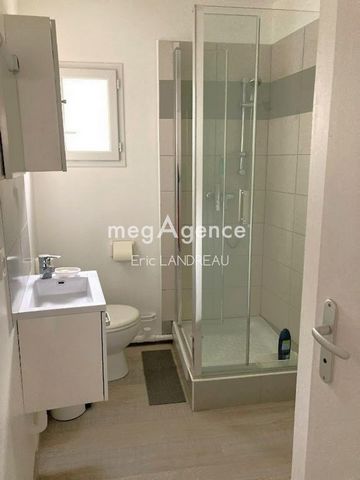

Built on a plot of 127 m², two houses in one coexist, separated by a small garden bathed in sunlight. The first, overlooking the street, has on the ground floor a bright living room and kitchen, a bedroom and a bathroom. On the garden level, a separate bedroom with bathroom has been fitted out. The second, a former outbuilding, was designed as an independent studio consisting of a living room and a bathroom with toilet. With an independent entrance, this annex will accommodate family or friends unless rented. Lots of potential. Meer bekijken Minder bekijken Une maison aux multiples facettes au cœur de la Chaume ! Eric Landreau, consultant megAgence aux Sables d'Olonne vous propose cette chaumoise des années 50 située au cœur d'un quartier paisible et recherché. Nichée entre les quais commerçants et la côte sauvage de l'océan à cinq minutes à pied, cette résidence principale confortable, maison de vacances idéale ou produit d'investissement rentable saura s'adapter à vos différents besoins et envies.
Bâties sur un terrain de 127 m², deux maisons en une cohabitent, séparées par un petit jardin baigné de soleil. La première, donnant sur rue, dispose en rez-de-chaussée d'une pièce de vie lumineuse dotée d'une cuisine aménagée et équipée, d'une chambre et d'une salle d'eau. En rez-de-jardin, une chambre indépendante avec salle d'eau a été aménagée. La seconde, ancienne dépendance, a été conçue comme un studio indépendant composé d'une pièce de vie et d'une salle d'eau avec toilettes. Dotée d'une entrée indépendante, cette annexe accueillera famille ou amis à moins d'être louée. Beaucoup de potentiel.Les informations sur les risques auxquels ce bien est exposé sont disponibles sur le site Géorisques : www.georisques.gouv.fr
Prix de vente honoraires d'agence inclus : 275 000 €
Prix de vente hors honoraires d'agence : 264 000 €
Honoraires : 4,17 % TTC de la valeur du bien hors honorairesContactez votre consultant megAgence : Eric LANDREAU, Tél. : 0687713582, - EI - Agent commercial immatriculé au RSAC de LA ROCHE-SUR-YON sous le numéro 441 630 837 A multi-faceted house in the heart of La Chaume! Eric Landreau, megAgence consultant in Les Sables d'Olonne, offers you this "chaumoise" from the 1950s located in the heart of a peaceful and sought-after area. Nestled between the shopping quays and the wild ocean coast a five-minute walk away, this comfortable main residence, ideal vacation home or profitable investment product will adapt to your different needs and desires.
Built on a plot of 127 m², two houses in one coexist, separated by a small garden bathed in sunlight. The first, overlooking the street, has on the ground floor a bright living room and kitchen, a bedroom and a bathroom. On the garden level, a separate bedroom with bathroom has been fitted out. The second, a former outbuilding, was designed as an independent studio consisting of a living room and a bathroom with toilet. With an independent entrance, this annex will accommodate family or friends unless rented. Lots of potential.