FOTO'S WORDEN LADEN ...
Huis en eengezinswoning (Te koop)
2 k
5 slk
2 bk
Referentie:
EDEN-T99954616
/ 99954616
Referentie:
EDEN-T99954616
Land:
GB
Stad:
Uplands
Postcode:
SA2 0PS
Categorie:
Residentieel
Type vermelding:
Te koop
Type woning:
Huis en eengezinswoning
Kamers:
2
Slaapkamers:
5
Badkamers:
2
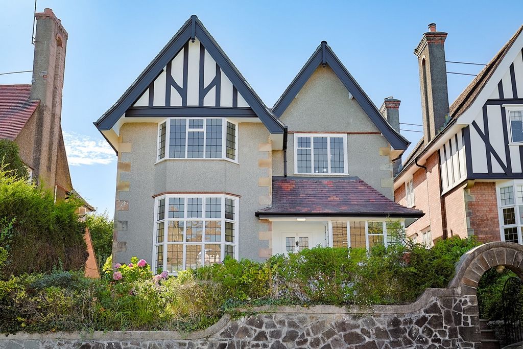
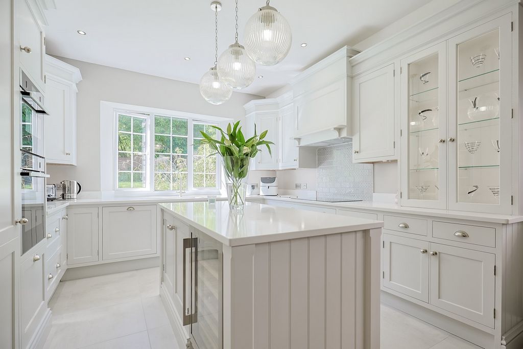
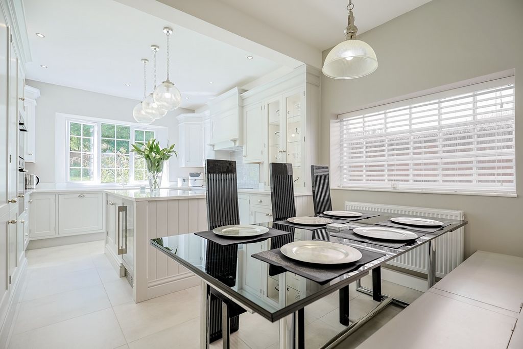
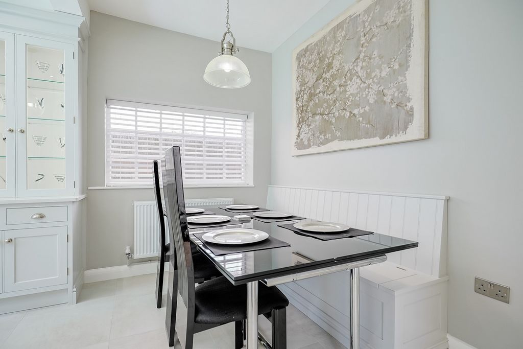

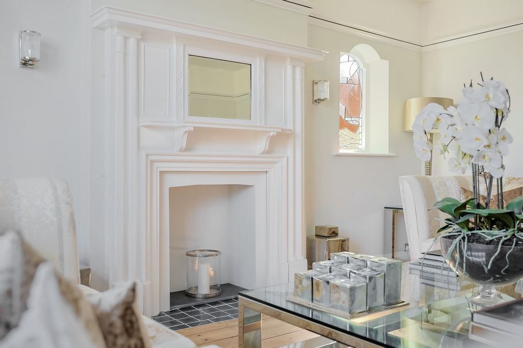
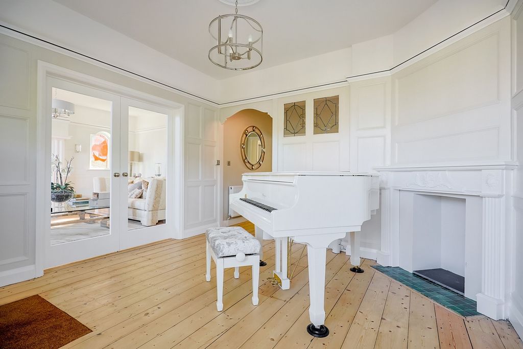
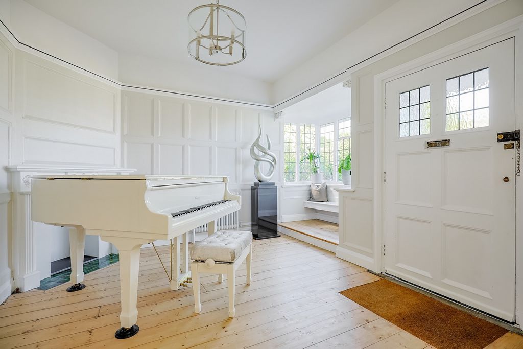

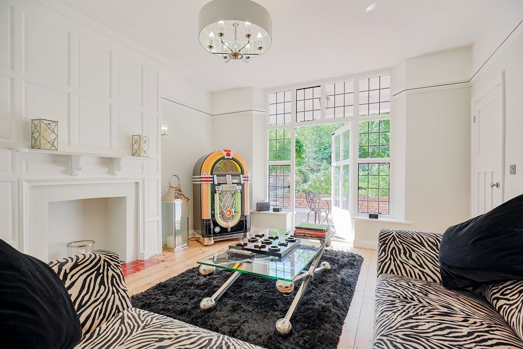
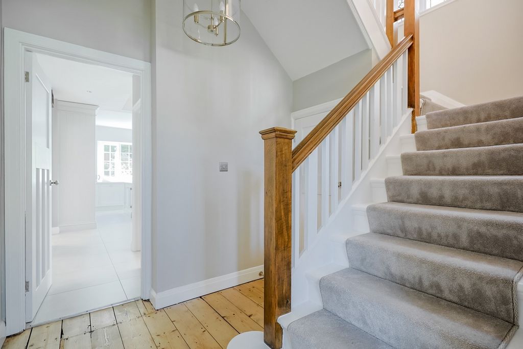

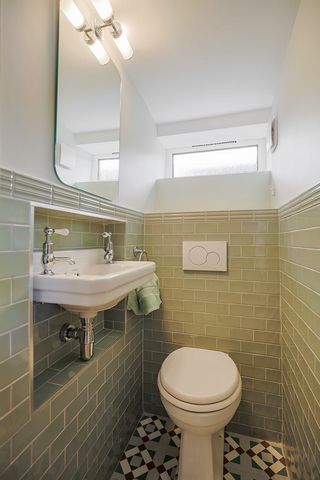
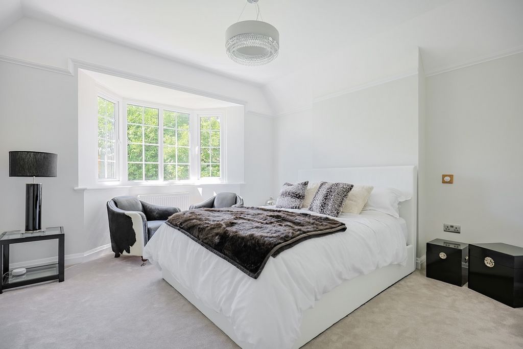
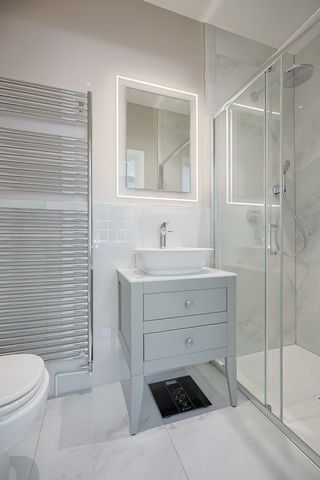

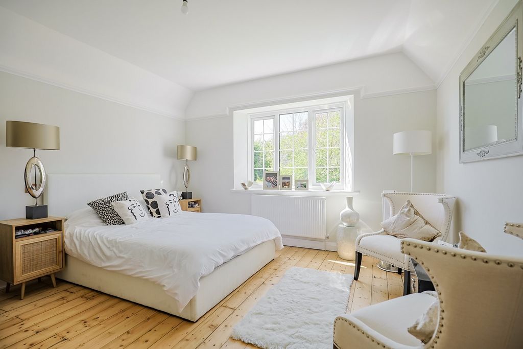
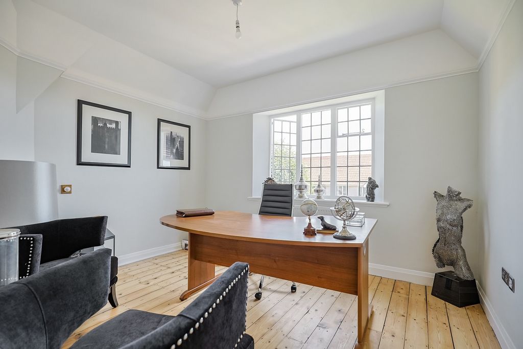
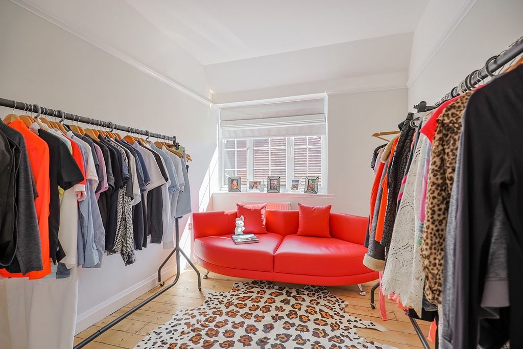
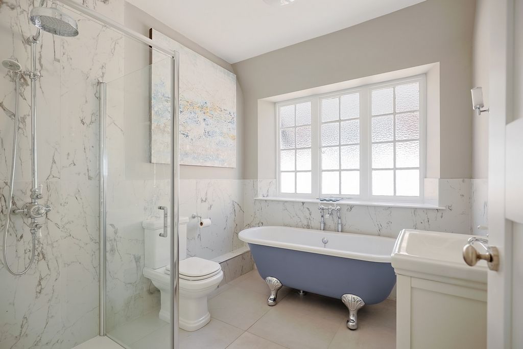
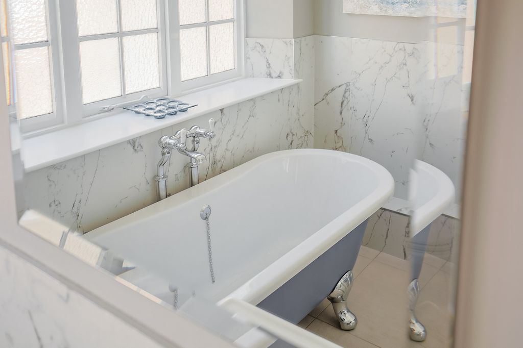
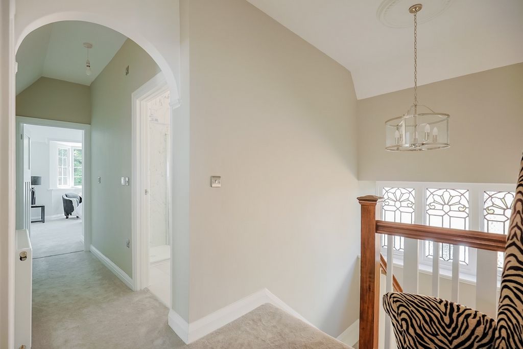
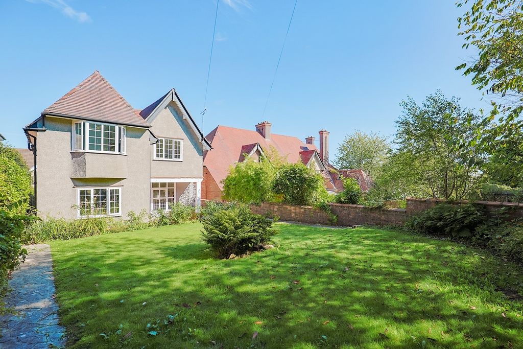



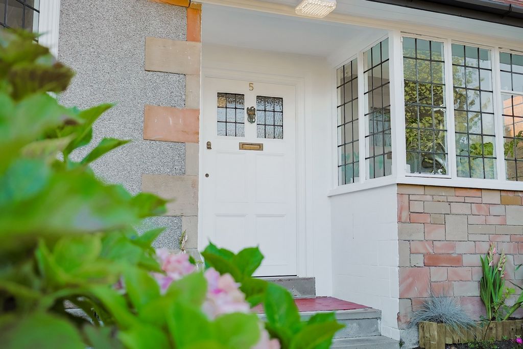
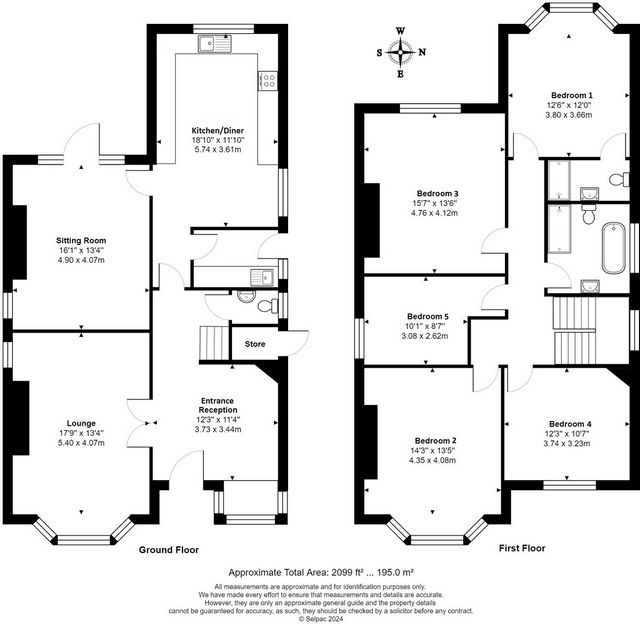
Features:
- Garden Meer bekijken Minder bekijken We are delighted to present this beautifully renovated Edwardian residence, a Grade II listed gem, located in the highly sought-after area of Uplands. This exceptional 5-bedroom family home seamlessly blends period charm with modern luxury, offering a unique opportunity to own a piece of history in one of the most desirable locations in the city. Situated in a central position, this elegant property is just a short stroll from the iconic Cwmdonkin Park, providing a serene retreat while still being within easy reach of local amenities, schools, and transport links. The meticulous renovation has preserved the original character of the home, while introducing contemporary comforts, making it an ideal setting for modern family living. The vibrant city of Swansea, known for its rich cultural heritage, waterfront attractions, and thriving arts scene, is just a short distance from 5 Eden Avenue. Residents can enjoy the bustling city centre, which offers a variety of shops, restaurants, and entertainment options. Additionally, the stunning Gower Peninsula, the first area in the UK to be designated as an Area of Outstanding Natural Beauty, is only a 20-minute drive away. This picturesque region boasts breath-taking coastal views, unspoiled beaches, and a wealth of outdoor activities, making it a perfect escape for nature lovers and outdoor enthusiasts. Let us explore this beautiful home in more detail… Approach As you approach 5 Eden Avenue, the home’s elevated position stands out, offering an impressive presence. After ascending the steps, you’re greeted by a beautifully maintained Edwardian façade with original features that add to its charm. The character of the home is evident from the moment you arrive, inviting you to step inside and explore its thoughtfully preserved interiors. Step Inside… Entrance Reception As you step into the entrance reception, you’re immediately struck by the beautifully bright space and wow features that greet you. High ceilings adorned with a decorative ceiling rose and a charming plate rail enhance the room’s grandeur. Natural light floods in through the large bay window at the front, complete with a built-in window seat. This generous and versatile space, featuring exposed wooden floorboards, panelled walls, a feature fireplace, and two feature windows to the stairway. From here, you have access to the lounge, kitchen/diner, WC, an under stairs storage cupboard, and a stairway leading to the first floor. WC The convenient ground floor WC Is well-appointed with a Burlington hand-wash basin, a WC, an extractor fan, tiled flooring, part-tiled walls, and a frosted window to the side. Lounge The lounge, accessed via double glass doors, is a beautifully bright space with light streaming in through the large bay window at the front and a charming stained-glass window to the side. The exposed wooden floorboards seamlessly flow from the entranceway into this inviting room. High ceilings, adorned with a decorative ceiling rose and plate rail, add to the room’s elegance, while a feature fireplace serves as a focal point. This is a perfect space for both entertaining guests and unwinding. Kitchen/Diner The kitchen/diner is a beautifully bright space, enhanced by a window to the rear overlooking the garden and a frosted window to the side, both allowing plenty of natural light to flood in. The room features high ceilings with both feature lighting and spotlighting, complementing the tiled flooring that runs throughout and a historic working servants bell adding a unique touch of character. The kitchen area is thoughtfully designed, offering an array of wall and base units topped with Quartz worktops, and includes integrated appliances such as a NEFF oven/grill, a NEFF combi-oven/microwave, a NEFF dishwasher, a 5-ring electric hob, a tall NEFF fridge/freezer, and a double porcelain sink with integrated drainage and a swan tap. A central island, also topped with Quartz, provides additional storage and houses a wine cooler. The dining area comfortably accommodates a large dining set and benefits from built-in seats with storage. From here, you have access to both the utility room and the sitting room. Utility Located just off the kitchen, the utility room provides extra storage with its additional units and a single stainless-steel sink with drainage. The space features tiled flooring, a side window, and room for both an under-the-counter and a countertop appliance. It also includes an extractor fan and offers access to the side of the property. Sitting Room A bright space, with windows overlooking the garden and a patio door leading to a sheltered terrace. It features exposed floorboards, high ceilings, a decorative plate rail, ceiling rose, and feature fireplace creating an inviting place to relax or entertain. Landing As you ascend the grand stairway with its elegant carpet runner to the first floor, you’ll notice a feature glass window halfway up, which allows natural light to brighten the ascent. Upon reaching the carpeted landing, you’ll find access to all the bedrooms and the family bathroom, making this a central and convenient hub on the upper level. Bedroom One with En-suite First, let us take a look at the master bedroom. This spacious room features carpeted flooring and high ceilings with a decorative plate rail. A bay window to the rear offers a pleasant view of the garden and allows plenty of light to fill the space. The master bedroom also includes the convenience of a private en-suite, which is equipped with a WC, a wash basin with vanity, a large walk-in shower, a heated towel rail, extractor fan, spotlighting, tiled flooring, and part-tiled walls. Bedroom Two Bedroom two is a beautifully bright space, featuring a large bay window to the front that offers distant sea views. The room is characterised by exposed floorboards, high ceilings, and a decorative plate rail, enhancing its charming and airy atmosphere. Bedroom Three Situated at the rear of the home, bedroom three offers lovely views of the garden through its large window. This bright double bedroom features exposed floorboards, high ceilings, and a decorative plate rail. Bedroom Four Currently utilised as a home office, bedroom four offers a versatile space that would make a lovely fourth bedroom. The room is beautifully bright, with a large window at the front providing distant sea views. It also features exposed floorboards, high ceilings, and a decorative plate rail. Bedroom Five The fifth bedroom, currently used as a dressing room, offers a window to the side, exposed floorboards, high ceilings, and a plate rail. Family Bathroom The modern family bathroom is both stylish and practical. It includes a WC, a wash basin with vanity, feature free-standing bath, walk-in shower, extractor fan, tiled flooring, part-tiled walls, and a large, frosted window to the side. Step Outside… The outside space at 5 Eden Avenue is laid out over two tiers, with a low-maintenance layout that includes an undercover terrace area, seamlessly connecting the indoors with the outdoors. The space is bordered by a wall and mature shrubs and trees, providing a sense of privacy. A pathway wraps around the garden and the entire circumference of the home, with gated pathways along the sides to create a child and pet friendly environment. The front garden features a raised patio area with flower beds, enclosed by a wall and mature shrubs, adding to the home's charm. Local Area With Cwmdonkin Park right on your doorstep, this family-friendly oasis in the heart of Swansea offers plenty for everyone to enjoy. The popular park combines natural beauty with a variety of amenities, including a bowling green, play area, four tennis courts, tea rooms, and public restrooms. You can easily spend hours here exploring all it has to offer. Just a short stroll away lies Singleton Park, one of the city’s largest green spaces. This expansive park features botanical gardens, a boating lake, and vast parkland. It also hosts numerous cultural events, including the renowned Proms in the Park. Conveniently located near the hospital and university, Singleton Park is also within easy reach of the city centre. The stunning Gower Peninsula, the UK’s first Area of Outstanding Natural Beauty, is just a short drive away, offering beautiful beaches, intriguing coves, and breath-taking coastal walks. In addition to award-winning beaches, scenic coastal paths, and a vibrant marina, Swansea boasts excellent sporting facilities, including championship golf courses, an Olympic-sized swimming pool, and a wide range of water sports. Culturally, the city is enriched with museums, galleries, theatres, and historic castles—Wales is often called “the castle capital of the world.” Swansea is also home to a centre dedicated to the works of Dylan Thomas. The city enjoys direct rail links to London, and Cardiff International Airport is just a 45-minute drive away. Additional Property Information Freehold Tax Band - G Grade II Listed Conservation Area Gas/Electric Mains Water - Billed Mains Drainage Ultrafast Broadband Available For mobile coverage please visit checker.ofcom
Features:
- Garden Z przyjemnością prezentujemy tę pięknie odrestaurowaną edwardiańską rezydencję, klejnot wpisany na listę zabytków klasy II, położony w bardzo poszukiwanej dzielnicy Uplands. Ten wyjątkowy dom rodzinny z 5 sypialniami płynnie łączy urok epoki z nowoczesnym luksusem, oferując wyjątkową okazję do posiadania kawałka historii w jednym z najbardziej pożądanych miejsc w mieście. Położony w centralnej lokalizacji, ten elegancki obiekt znajduje się w odległości krótkiego spaceru od kultowego parku Cwmdonkin, zapewniając spokojne schronienie, a jednocześnie będąc w niewielkiej odległości od lokalnych udogodnień, szkół i połączeń komunikacyjnych. Skrupulatna renowacja pozwoliła zachować oryginalny charakter domu, wprowadzając jednocześnie nowoczesne udogodnienia, dzięki czemu jest to idealne miejsce do nowoczesnego życia rodzinnego. Tętniące życiem miasto Swansea, znane z bogatego dziedzictwa kulturowego, atrakcji na nabrzeżu i kwitnącej sceny artystycznej, znajduje się w niewielkiej odległości od 5 Eden Avenue. Mieszkańcy mogą cieszyć się tętniącym życiem centrum miasta, w którym znajduje się wiele sklepów, restauracji i lokali rozrywkowych. Ponadto oszałamiający Półwysep Gower, pierwszy obszar w Wielkiej Brytanii, który został uznany za obszar o wyjątkowym pięknie naturalnym, znajduje się zaledwie 20 minut jazdy od hotelu. Ten malowniczy region szczyci się zapierającymi dech w piersiach widokami na wybrzeże, dziewiczymi plażami i bogactwem zajęć na świeżym powietrzu, co czyni go idealną ucieczką dla miłośników przyrody i entuzjastów wypoczynku na świeżym powietrzu. Przyjrzyjmy się temu pięknemu domowi bardziej szczegółowo... Podejście Gdy zbliżasz się do 5 Eden Avenue, wyróżnia się podwyższone położenie domu, oferując imponującą prezencję. Po wejściu po schodach wita Cię pięknie utrzymana edwardiańska fasada z oryginalnymi elementami, które dodają jej uroku. Charakter domu jest widoczny od momentu przybycia, zapraszając do wejścia do środka i zbadania jego starannie zachowanych wnętrz. Wejdź do środka... Recepcja wejściowa Gdy wchodzisz do recepcji wejściowej, od razu uderza Cię pięknie jasna przestrzeń i zachwycające elementy, które Cię witają. Wysokie sufity ozdobione ozdobną rozetą sufitową i uroczą listwą na talerz podkreślają wielkość pomieszczenia. Naturalne światło wpada przez duże okno wykuszowe z przodu, wraz z wbudowanym siedzeniem przy oknie. Ta hojna i wszechstronna przestrzeń, z odsłoniętymi drewnianymi deskami podłogowymi, panelowymi ścianami, kominkiem i dwoma oknami na klatkę schodową. Stąd masz dostęp do salonu, kuchni/jadalni, toalety, szafki pod schodami i schodów prowadzących na pierwsze piętro. WC Wygodna toaleta na parterze jest dobrze wyposażona w umywalkę ręczną Burlington, toaletę, wentylator wyciągowy, podłogę wyłożoną kafelkami, częściowo wyłożone kafelkami ściany i matowe okno z boku. Salon Salon, do którego wchodzi się przez podwójne szklane drzwi, to pięknie jasna przestrzeń, w której światło wpada przez duże okno wykuszowe z przodu i uroczy witraż z boku. Odsłonięte drewniane deski podłogowe płynnie przechodzą od wejścia do tego zachęcającego pokoju. Wysokie sufity, ozdobione ozdobną rozetą sufitową i listwą na talerze, dodają pomieszczeniu elegancji, a kominek służy jako centralny punkt. To idealna przestrzeń zarówno do zabawiania gości, jak i relaksu. Kuchnia/jadalnia Kuchnia/jadalnia to pięknie jasna przestrzeń, wzbogacona oknem z tyłu z widokiem na ogród i matowym oknem z boku, które wpuszczają dużo naturalnego światła. Pokój posiada wysokie sufity z oświetleniem i oświetleniem punktowym, które uzupełniają wyłożoną kafelkami podłogę biegnącą przez cały korytarz oraz zabytkowy dzwon dla służby, który dodaje wyjątkowego charakteru. Część kuchenna jest starannie zaprojektowana, oferuje szereg szafek ściennych i dolnych zwieńczonych blatami kwarcowymi i obejmuje zintegrowane urządzenia, takie jak piekarnik/grill NEFF, piekarnik dwufunkcyjny/kuchenka mikrofalowa NEFF, zmywarka NEFF, 5-palnikowa płyta elektryczna, wysoka lodówka/zamrażarka NEFF oraz podwójny zlewozmywak porcelanowy ze zintegrowanym odpływem i kranem łabędzim. Centralna wyspa, również zwieńczona kwarcem, zapewnia dodatkowe miejsce do przechowywania i mieści chłodziarkę do wina. W jadalni wygodnie mieści się duży zestaw jadalny i wbudowane siedzenia ze schowkami. Stąd masz dostęp zarówno do pomieszczenia gospodarczego, jak i do salonu. Użytkowanie Pomieszczenie gospodarcze znajduje się tuż przy kuchni i zapewnia dodatkowe miejsce do przechowywania dzięki dodatkowym szafkom i pojedynczemu zlewozmywakowi ze stali nierdzewnej z odpływem. W pomieszczeniu znajduje się podłoga wyłożona kafelkami, boczne okno oraz miejsce na sprzęt podblatowy i nablatowy. Do dyspozycji Gości jest również wentylator wyciągowy i można dostać się z boku posesji. Salon Jasna przestrzeń z oknami wychodzącymi na ogród i drzwiami tarasowymi prowadzącymi na osłonięty taras. Posiada odsłonięte deski podłogowe, wysokie sufity, ozdobną listwę na talerze, rozetę sufitową i kominek, który tworzy zachęcające miejsce do relaksu lub rozrywki. Lądowanie Wchodząc po wielkich schodach z eleganckim chodnikiem dywanowym na pierwsze piętro, zauważysz szklane okno w połowie wysokości, które pozwala naturalnemu światłu rozjaśnić wejście. Po dotarciu do wyłożonego wykładziną podestu znajdziesz dostęp do wszystkich sypialni i rodzinnej łazienki, co czyni go centralnym i wygodnym węzłem komunikacyjnym na górnym poziomie. Sypialnia pierwsza z łazienką Najpierw rzućmy okiem na główną sypialnię. Jest to przestronny pokój z podłogą wyłożoną wykładziną i wysokim sufitem z ozdobną listwą na talerze. Okno wykuszowe z tyłu zapewnia przyjemny widok na ogród i pozwala na wypełnienie przestrzeni dużą ilością światła. Główna sypialnia obejmuje również wygodę prywatnej łazienki, która jest wyposażona w WC, umywalkę z umywalką, dużą kabinę prysznicową, podgrzewany wieszak na ręczniki, wentylator wyciągowy, oświetlenie punktowe, podłogę wyłożoną kafelkami i częściowo wyłożone kafelkami ściany. Sypialnia druga Druga sypialnia to piękna, jasna przestrzeń z dużym oknem wykuszowym z przodu, z którego roztacza się odległy widok na morze. Pokój charakteryzuje się odsłoniętymi deskami podłogowymi, wysokimi sufitami i ozdobną listwą na talerze, co podkreśla jego uroczą i przestronną atmosferę. Sypialnia trzecia Położona z tyłu domu, sypialnia trzecia oferuje piękny widok na ogród przez duże okno. Ta jasna sypialnia z łóżkiem podwójnym ma odsłonięte deski podłogowe, wysokie sufity i ozdobną listwę na talerze. Sypialnia czwarta Obecnie wykorzystywana jako domowe biuro, czwarta sypialnia oferuje wszechstronną przestrzeń, która mogłaby stanowić uroczą czwartą sypialnię. Pokój jest pięknie jasny, z dużym oknem z przodu, z którego roztacza się odległy widok na morze. Posiada również odsłonięte deski podłogowe, wysokie sufity i ozdobną szynę na płyty. Piąta sypialnia Piąta sypialnia, obecnie używana jako garderoba, oferuje okno z boku, odsłonięte deski podłogowe, wysokie sufity i balustradę na talerze. Łazienka rodzinna Nowoczesna łazienka rodzinna jest zarówno stylowa, jak i praktyczna. Do dyspozycji Gości jest WC, umywalka z umywalką, wolnostojąca wanna, kabina prysznicowa, wentylator wyciągowy, podłoga wyłożona kafelkami, ściany częściowo wyłożone kafelkami oraz duże, matowe okno z boku. Wyjdź na zewnątrz... Przestrzeń zewnętrzna przy 5 Eden Avenue jest rozłożona na dwóch poziomach, z łatwym w utrzymaniu układem, który obejmuje zadaszony taras, płynnie łączący wnętrze z zewnętrzem. Przestrzeń otoczona jest murem oraz dojrzałymi krzewami i drzewami, co zapewnia poczucie prywatności. Ścieżka otacza ogród i cały obwód domu, z ogrodzonymi ścieżkami po bokach, aby stworzyć środowisko przyjazne dzieciom i zwierzętom. W ogrodzie przed domem znajduje się podwyższone patio z klombami, otoczone ścianą i dojrzałymi krzewami, które dodają uroku domowi. Okolica Z Cwmdonkin Park tuż za progiem, ta przyjazna rodzinom oaza w samym sercu Swansea oferuje wiele atrakcji dla każdego. Popularny park łączy w sobie naturalne piękno z różnorodnymi udogodnieniami, w tym kręgielnią, placem zabaw, czterema kortami tenisowymi, herbaciarniami i toaletami publicznymi. Możesz tu z łatwością spędzić wiele godzin, odkrywając wszystko, co ma do zaoferowania. W odległości krótkiego spaceru znajduje się Singleton Park, jeden z największych terenów zielonych w mieście. W tym rozległym parku znajdują się ogrody botaniczne, jezioro dla łodzi i rozległy park. Odbywają się tu również liczne imprezy kulturalne, w tym renomowane Proms in the Park. Dogodnie usytuowany w pobliżu szpitala i uniwersytetu, Singleton Park znajduje się również w niewielkiej odległości od centrum miasta. Oszałamiający półwysep Gower, pierwszy w Wielkiej Brytanii obszar o wyjątkowym pięknie naturalnym, znajduje się w odległości krótkiej jazdy samochodem, oferując piękne plaże, intrygujące zatoczki i zapierające dech w piersiach spacery po wybrzeżu. Oprócz wielokrotnie nagradzanych plaż, malowniczych nadmorskich ścieżek i tętniącej życiem przystani, Swansea może pochwalić się doskonałym zapleczem sportowym, w tym mistrzowskimi polami golfowymi, basenem olimpijskim i szeroką gamą sportów wodnych. Pod względem kulturalnym miasto jest wzbogacone o muzea, galerie, teatry i zabytkowe zamki - Walia jest często nazywana "światową stolicą zamków". W Swansea znajduje się również centrum poświęcone twórczości Dylana Thomasa. Z miasta mo... Estamos encantados de presentar esta residencia eduardiana bellamente renovada, una joya catalogada de Grado II, ubicada en la codiciada zona de Uplands. Esta excepcional casa familiar de 5 dormitorios combina a la perfección el encanto de la época con el lujo moderno, ofreciendo una oportunidad única de poseer un pedazo de historia en uno de los lugares más deseables de la ciudad. Situada en una posición céntrica, esta elegante propiedad se encuentra a pocos pasos del emblemático parque Cwmdonkin, que ofrece un refugio sereno sin dejar de estar a poca distancia de los servicios locales, las escuelas y las conexiones de transporte. La meticulosa renovación ha conservado el carácter original de la casa, al tiempo que ha introducido comodidades contemporáneas, lo que la convierte en un entorno ideal para la vida familiar moderna. La vibrante ciudad de Swansea, conocida por su rico patrimonio cultural, sus atracciones frente al mar y su próspera escena artística, se encuentra a poca distancia de 5 Eden Avenue. Los residentes pueden disfrutar del bullicioso centro de la ciudad, que ofrece una gran variedad de tiendas, restaurantes y opciones de entretenimiento. Además, la impresionante península de Gower, la primera zona del Reino Unido designada como Área de Excepcional Belleza Natural, está a solo 20 minutos en coche. Esta pintoresca región cuenta con impresionantes vistas costeras, playas vírgenes y una gran cantidad de actividades al aire libre, lo que la convierte en una escapada perfecta para los amantes de la naturaleza y los entusiastas de las actividades al aire libre. Exploremos esta hermosa casa con más detalle... Enfoque A medida que se acerca a 5 Eden Avenue, se destaca la posición elevada de la casa, que ofrece una presencia impresionante. Después de subir los escalones, será recibido por una fachada eduardiana bellamente cuidada con características originales que se suman a su encanto. El carácter de la casa es evidente desde el momento en que llegas, invitándote a entrar y explorar sus interiores cuidadosamente conservados. Entra... Al entrar en la recepción de entrada, inmediatamente te llama la atención el espacio bellamente luminoso y las características sorprendentes que te dan la bienvenida. Los techos altos adornados con un rosetón decorativo y un encantador riel de placas realzan la grandeza de la habitación. La luz natural entra a raudales a través del gran ventanal de la parte delantera, que se completa con un asiento junto a la ventana incorporado. Este espacio generoso y versátil, con suelos de madera a la vista, paredes con paneles, una chimenea y dos ventanas a la escalera. Desde aquí, tiene acceso al salón, la cocina / comedor, el aseo, un armario de almacenamiento debajo de las escaleras y una escalera que conduce al primer piso. WC El conveniente WC de la planta baja está bien equipado con un lavabo Burlington, un inodoro, un extractor, suelos de baldosas, paredes parcialmente alicatadas y una ventana esmerilada a un lado. Salón El salón, al que se accede a través de puertas de doble vidrio, es un espacio muy luminoso con luz que entra a través del gran ventanal en la parte delantera y una encantadora vidriera a un lado. Las tarimas de madera a la vista fluyen sin problemas desde la entrada hasta esta acogedora habitación. Los techos altos, adornados con un rosetón decorativo y un riel de placas, se suman a la elegancia de la habitación, mientras que una chimenea sirve como punto focal. Este es un espacio perfecto tanto para entretener a los invitados como para relajarse. Cocina/Comedor La cocina/comedor es un espacio muy luminoso, realzado por una ventana en la parte trasera con vistas al jardín y una ventana esmerilada a un lado, ambas permitiendo la entrada de mucha luz natural. La habitación cuenta con techos altos con iluminación y focos, que complementan el suelo de baldosas que se extiende por todas partes y una campana de servicio histórica que agrega un toque único de carácter. El área de la cocina está cuidadosamente diseñada, ofreciendo una variedad de muebles altos y bajos rematados con encimeras de cuarzo, e incluye electrodomésticos integrados como un horno/parrilla NEFF, un horno/microondas combinado NEFF, un lavavajillas NEFF, una placa eléctrica de 5 fuegos, un frigorífico/congelador NEFF alto y un fregadero doble de porcelana con desagüe integrado y grifo de cisne. Una isla central, también cubierta con cuarzo, proporciona almacenamiento adicional y alberga un enfriador de vino. La zona de comedor acomoda cómodamente un gran juego de comedor y se beneficia de asientos incorporados con almacenamiento. Desde aquí, tiene acceso tanto al lavadero como a la sala de estar. Ubicado justo al lado de la cocina, el lavadero ofrece almacenamiento adicional con sus unidades adicionales y un solo fregadero de acero inoxidable con desagüe. El espacio cuenta con pisos de baldosas, una ventana lateral y espacio para un electrodoméstico debajo del mostrador y un electrodoméstico de encimera. También incluye un campana extractora y ofrece acceso al lateral de la propiedad. Sala de estar Un espacio luminoso, con ventanas que dan al jardín y una puerta que da a una terraza protegida. Cuenta con tarimas expuestas, techos altos, un riel de placa decorativo, rosetón en el techo y una chimenea que crea un lugar acogedor para relajarse o entretenerse. Al ascender por la gran escalera con su elegante corredor de alfombra hasta el primer piso, notará una ventana de vidrio a mitad de camino, que permite que la luz natural ilumine el ascenso. Al llegar al rellano alfombrado, encontrará acceso a todas las habitaciones y al baño familiar, lo que lo convierte en un centro y conveniente en el nivel superior. Dormitorio Uno con baño en suite En primer lugar, echemos un vistazo al dormitorio principal. Esta amplia habitación cuenta con suelo de moqueta y techos altos con un riel de placas decorativas. Un ventanal en la parte trasera ofrece una agradable vista del jardín y permite que mucha luz llene el espacio. El dormitorio principal también incluye la comodidad de un baño privado, que está equipado con un inodoro, un lavabo con tocador, una gran ducha a ras de suelo, un toallero eléctrico, extractor, focos, suelos de baldosas y paredes parcialmente alicatadas. Dormitorio Dos El dormitorio dos es un espacio muy luminoso, con un gran ventanal al frente que ofrece vistas lejanas al mar. La habitación se caracteriza por sus tarimas a la vista, sus techos altos y un riel decorativo, que realza su ambiente encantador y aireado. Dormitorio tres Situado en la parte trasera de la casa, el dormitorio tres ofrece hermosas vistas al jardín a través de su gran ventanal. Esta luminosa habitación doble cuenta con tarimas a la vista, techos altos y un riel decorativo para placas. Actualmente utilizado como oficina en casa, el dormitorio cuatro ofrece un espacio versátil que sería un encantador cuarto dormitorio. La habitación es muy luminosa, con una gran ventana en la parte delantera que ofrece vistas lejanas al mar. También cuenta con tarimas expuestas, techos altos y un riel decorativo para placas. El quinto dormitorio, actualmente utilizado como vestidor, ofrece una ventana a un lado, pisos de madera expuestos, techos altos y un riel para placas. Baño familiar El moderno baño familiar es elegante y práctico. Incluye un inodoro, un lavabo con tocador, una bañera independiente, una ducha a ras de suelo, un extractor, suelos de baldosas, paredes parcialmente alicatadas y una gran ventana esmerilada a un lado. Sal a la calle... El espacio exterior en 5 Eden Avenue se distribuye en dos niveles, con un diseño de bajo mantenimiento que incluye un área de terraza cubierta, que conecta a la perfección el interior con el exterior. El espacio está bordeado por un muro y arbustos y árboles maduros, lo que proporciona una sensación de privacidad. Un camino envuelve el jardín y toda la circunferencia de la casa, con caminos cerrados a lo largo de los lados para crear un ambiente amigable para niños y mascotas. El jardín delantero cuenta con un patio elevado con macizos de flores, rodeado por una pared y arbustos maduros, lo que se suma al encanto de la casa. Con el parque Cwmdonkin a la vuelta de la esquina, este oasis familiar en el corazón de Swansea ofrece mucho para que todos disfruten. El popular parque combina la belleza natural con una variedad de comodidades, que incluyen una pista de bolos, un área de juegos, cuatro canchas de tenis, salones de té y baños públicos. Puedes pasar fácilmente horas aquí explorando todo lo que tiene para ofrecer. A pocos pasos se encuentra Singleton Park, uno de los espacios verdes más grandes de la ciudad. Este extenso parque cuenta con jardines botánicos, un lago para navegar y un vasto parque. También alberga numerosos eventos culturales, como los famosos Proms in the Park. Convenientemente ubicado cerca del hospital y la universidad, Singleton Park también está a poca distancia del centro de la ciudad. La impresionante península de Gower, la primera área de excepcional belleza natural del Reino Unido, está a poca distancia en coche y ofrece hermosas playas, calas intrigantes e impresionantes paseos costeros. Además de playas galardonadas, pintorescos senderos costeros y un vibrante puerto deportivo, Swansea cuenta con excelentes instalaciones deportivas, que incluyen campos de golf de campeonato, una piscina olímpica y una amplia gama de deportes acuáticos. Culturalmente, la ciudad se enriquece con museos, galerías, teatros y castillos históricos: Gales es a menudo llamada "la capital mundial de los castillos". Swansea también alberga un centro dedicado a las obras de Dylan Thomas. La ciudad está conectada directamente con Londres y el aeropuerto internacional de Cardiff está a solo 45 minutos en coche. Información adicional sobre la propiedad Banda de impuesto...