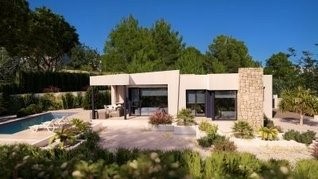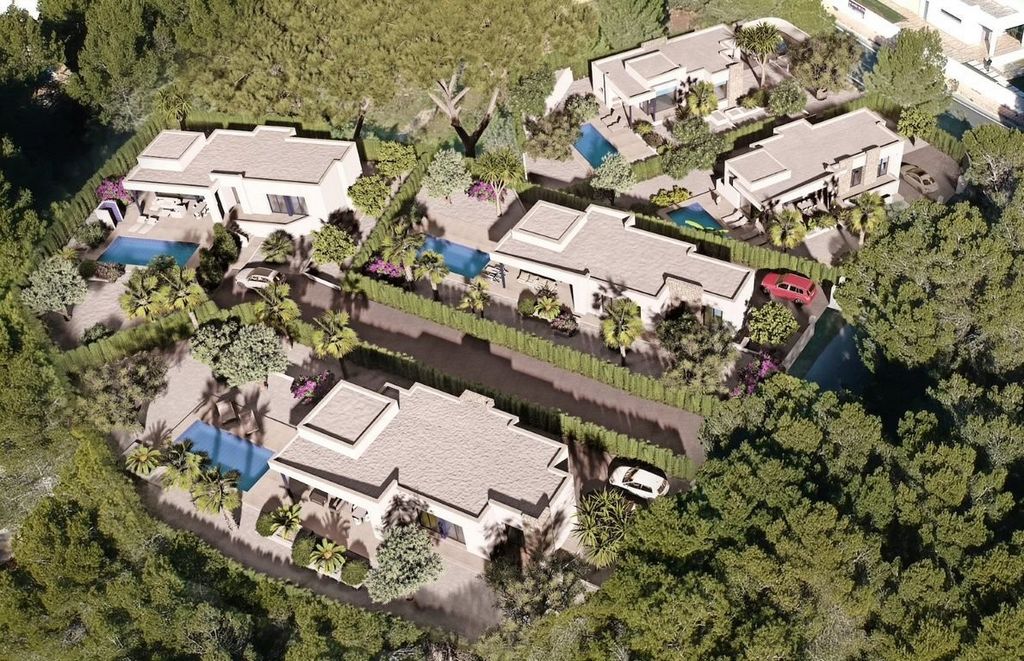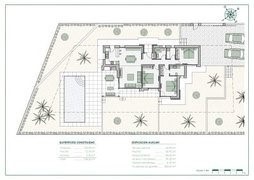EUR 790.000
4 slk
158 m²



EXCLUSIVE VILLA INTEGRATED IN NATURE It is located surrounded by nature and located in a strategic place, very close to the Baladrar, Advocat and Fustera coves and just 10 minutes from Calpe and Moraira. A promotion in which each chalet has been designed and adapted specifically to the plot. With an exclusive design and its own character, it is integrated into its surroundings and designed to enjoy the mild Mediterranean climate. Distributed all on one floor, making it a practical and functional home. From the entrance you access the hall, on the right side we have the day area, where we can find the kitchen totally open to the dining room and living room from where you can directly access the terrace, the outdoor porch and barbecue. . On the left side we access the night area distributed in 3 bedrooms. The main room that has an individual bathroom as well as a dressing room and the other two bedrooms that share a bathroom. On this side of the house there is also a laundry area. On the outdoor terrace we find the pool with a relaxation area to enjoy the sun or a barbecue dinner. As well as access to the garden areas. Location: Benissa Coast. Costa Blanca North. Plot: 800 m2 Total m2 built: 138.20 m2 Total auxiliary square meters: 123 square meters Number of bedrooms: 3 Number of bathrooms: 2 Status: Project Meer bekijken Minder bekijken 3 dormitorios - 2 baños - Construido: 138 m2 - Parcela: 800 m2
EXCLUSIVA VILLA INTEGRADA EN LA NATURALEZASe encuentra rodeado de naturaleza y situado en un lugar estratégico, muy cerca de las calas Baladrar, Advocat y Fustera y a tan solo 10 minutos de Calpe y Moraira.Una promoción en la que cada chalet ha sido diseñado y adaptado específicamente a la parcela. Con un diseño exclusivo y carácter propio, está integrado en su entorno y pensado para disfrutar del suave clima mediterráneo.Distribuida toda en una sola planta, convirtiéndola en una vivienda práctica y funcional.Desde la entrada se accede al recibidor, en el lado derecho tenemos la zona de día, donde podemos encontrar la cocina totalmente abierta al comedor y al salón desde donde se accede directamente a la terraza, al porche exterior y a la barbacoa. .En el lado izquierdo accedemos a la zona de noche distribuida en 3 dormitorios. La habitación principal que cuenta con un baño individual así como un vestidor y los otros dos dormitorios que comparten un baño. En este lado de la casa también hay una zona de lavandería.En la terraza exterior encontramos la piscina con una zona de relax para disfrutar del sol o de una cena de barbacoa. Así como el acceso a las zonas ajardinadas.Localización: Costa de Benissa. Costa Blanca Norte.Parcela: 800 m2Total m2 construidos: 138,20 m2Metros cuadrados totales auxiliares: 123 metros cuadradosNúmero de dormitorios: 3Número de baños: 2Estado: Proyecto 3 bedroom - 2 bathroom - Build 138 m2 - Plot 800 m2
EXCLUSIVE VILLA INTEGRATED IN NATURE It is located surrounded by nature and located in a strategic place, very close to the Baladrar, Advocat and Fustera coves and just 10 minutes from Calpe and Moraira. A promotion in which each chalet has been designed and adapted specifically to the plot. With an exclusive design and its own character, it is integrated into its surroundings and designed to enjoy the mild Mediterranean climate. Distributed all on one floor, making it a practical and functional home. From the entrance you access the hall, on the right side we have the day area, where we can find the kitchen totally open to the dining room and living room from where you can directly access the terrace, the outdoor porch and barbecue. . On the left side we access the night area distributed in 3 bedrooms. The main room that has an individual bathroom as well as a dressing room and the other two bedrooms that share a bathroom. On this side of the house there is also a laundry area. On the outdoor terrace we find the pool with a relaxation area to enjoy the sun or a barbecue dinner. As well as access to the garden areas. Location: Benissa Coast. Costa Blanca North. Plot: 800 m2 Total m2 built: 138.20 m2 Total auxiliary square meters: 123 square meters Number of bedrooms: 3 Number of bathrooms: 2 Status: Project 3 spavaće sobe - 2 kupaonice - Građevinski objekt 138 m2 - Zemljište 800 m2
EKSKLUZIVNA VILA INTEGRIRANA U PRIRODUNalazi se okružen prirodom i nalazi se na strateškom mjestu, u neposrednoj blizini uvala Baladrar, Advocat i Fustera te samo 10 minuta od Calpea i Moraire.Promocija u kojoj je svaka planinska kuća dizajnirana i prilagođena posebno radnji. Ekskluzivnim dizajnom i vlastitim karakterom integriran je u svoju okolinu i dizajniran za uživanje u blagoj mediteranskoj klimi.Raspoređen na jednom katu, što ga čini praktičnim i funkcionalnim domom.S ulaza se izlazi u hodnik, s desne strane imamo dnevni prostor, gdje možemo pronaći kuhinju potpuno otvorenu prema blagovaonici i dnevnom boravku odakle možete izravno pristupiti terasi, vanjskom trijemu i roštilju. .S lijeve strane pristupamo noćnom prostoru raspoređenom u 3 spavaće sobe. Glavna soba koja ima zasebnu kupaonicu kao i garderobu te druge dvije spavaće sobe koje dijele kupaonicu. S ove strane kuće nalazi se i praonica rublja.Na vanjskoj terasi nalazimo bazen s prostorom za opuštanje za uživanje u suncu ili večeru s roštilja. Kao i pristup vrtnim površinama.Mjesto: Obala Benissa. Costa Blanca Sjever.Zemljište: 800 m2Ukupno izgrađenih m2: 138,20 m2Ukupno pomoćnih četvornih metara: 123 četvorna metraBroj spavaćih soba: 3Broj kupaonica: 2Status: Projekt 3 υπνοδωμάτια - 2 μπάνια - Δόμηση 138 m2 - Οικόπεδο 800 m2
ΑΠΟΚΛΕΙΣΤΙΚΗ ΒΙΛΑ ΕΝΣΩΜΑΤΩΜΕΝΗ ΣΤΗ ΦΥΣΗΒρίσκεται περιτριγυρισμένο από τη φύση και βρίσκεται σε στρατηγική θέση, πολύ κοντά στους όρμους Baladrar, Advocat και Fustera και μόλις 10 λεπτά από το Calpe και τη Moraira.Μια προβολή στην οποία κάθε σαλέ έχει σχεδιαστεί και προσαρμοστεί ειδικά στο οικόπεδο. Με αποκλειστικό σχεδιασμό και δικό του χαρακτήρα, είναι ενσωματωμένο στο περιβάλλον του και σχεδιασμένο για να απολαμβάνει το ήπιο μεσογειακό κλίμα.Διανέμονται όλα σε έναν όροφο, καθιστώντας το ένα πρακτικό και λειτουργικό σπίτι.Από την είσοδο έχετε πρόσβαση στο χολ, στη δεξιά πλευρά έχουμε τον χώρο ημέρας, όπου μπορούμε να βρούμε την κουζίνα εντελώς ανοιχτή στην τραπεζαρία και το σαλόνι από όπου μπορείτε να έχετε άμεση πρόσβαση στη βεράντα, την εξωτερική βεράντα και το μπάρμπεκιου. .Στην αριστερή πλευρά έχουμε πρόσβαση στον νυχτερινό χώρο που διανέμεται σε 3 υπνοδωμάτια. Το κυρίως δωμάτιο που διαθέτει ατομικό μπάνιο καθώς και γκαρνταρόμπα και τα άλλα δύο υπνοδωμάτια που μοιράζονται ένα μπάνιο. Σε αυτή την πλευρά του σπιτιού υπάρχει επίσης χώρος πλυντηρίου.Στην εξωτερική βεράντα συναντάμε την πισίνα με χώρο χαλάρωσης για να απολαύσετε τον ήλιο ή ένα δείπνο μπάρμπεκιου. Καθώς και πρόσβαση στους κήπους.Τοποθεσία: Ακτή Μπένισσα. Κόστα Μπλάνκα Βόρεια.Οικόπεδο: 800 m2Σύνολο m2 χτισμένο: 138.20 m2Συνολικά βοηθητικά τετραγωνικά μέτρα: 123 τετραγωνικά μέτραΑριθμός υπνοδωματίων: 3Αριθμός λουτρών: 2Κατάσταση: Έργο 3 camere da letto - 2 bagni - Costruire 138 m2 - Terreno 800 m2
VILLA ESCLUSIVA INTEGRATA NELLA NATURASi trova immerso nella natura e situato in un luogo strategico, molto vicino alle calette di Baladrar, Advocat e Fustera e a soli 10 minuti da Calpe e Moraira.Una promozione in cui ogni chalet è stato progettato e adattato specificamente alla trama. Con un design esclusivo e un carattere proprio, è integrato nell'ambiente circostante e progettato per godere del mite clima mediterraneo.Distribuita tutta su un unico piano, la rende una casa pratica e funzionale.Dall'ingresso si accede alla hall, sul lato destro abbiamo la zona giorno, dove possiamo trovare la cucina totalmente aperta sulla sala da pranzo e sul soggiorno da dove si accede direttamente alla terrazza, al portico esterno e al barbecue. .Sul lato sinistro accediamo alla zona notte distribuita in 3 camere da letto. La stanza principale che ha un bagno individuale e uno spogliatoio e le altre due camere da letto che condividono un bagno. Su questo lato della casa c'è anche una zona lavanderia.Sulla terrazza esterna troviamo la piscina con zona relax per godersi il sole o una cena barbecue. Così come l'accesso alle aree del giardino.Località: Costa di Benissa. Costa Blanca Nord.Terreno: 800 m2M2 totali costruiti: 138,20 m2Totale metri quadrati ausiliari: 123 metri quadratiNumero di camere da letto: 3Numero di bagni: 2Stato: Progetto 3 ložnice - 2 koupelny - Stavba 138 m2 - Pozemek 800 m2
EXKLUZIVNÍ VILA INTEGROVANÁ DO PŘÍRODYNachází se obklopen přírodou a nachází se na strategickém místě, velmi blízko zátok Baladrar, Advocat a Fustera a pouhých 10 minut od Calpe a Moraira.Propagační akce, v rámci které byla každá chata navržena a přizpůsobena speciálně pro daný pozemek. Díky exkluzivnímu designu a vlastnímu charakteru je integrován do svého okolí a navržen tak, aby si užíval mírného středomořského klimatu.Rozmístěno vše na jednom patře, což z něj činí praktický a funkční domov.Od vchodu se dostanete do haly, po pravé straně máme denní část, kde najdeme kuchyň zcela otevřenou do jídelny a obývacího pokoje, odkud se přímo dostanete na terasu, venkovní verandu a gril. .Na levé straně se dostaneme do noční části rozdělené do 3 ložnic. Hlavní místnost, která má samostatnou koupelnu a také šatnu a další dvě ložnice, které sdílejí koupelnu. Na této straně domu je také prádelna.Na venkovní terase najdeme bazén s relaxační zónou, kde si můžete užívat slunce nebo večeře s grilováním. Stejně jako přístup do zahrady.pronájem: Pobřeží Benissa. Costa Blanca Sever.Parcela: 800 m2Celková postavená m2: 138,20 m2Celkový počet pomocných metrů čtverečních: 123 metrů čtverečníchPočet ložnic: 3Počet koupelen: 2Stav: Projekt 3 Schlafzimmer - 2 Badezimmer - Gebaut 138 m2 - Grundstück 800 m2
EXKLUSIVE VILLA INTEGRIERT IN DIE NATUREs befindet sich inmitten der Natur und an einem strategischen Ort, ganz in der Nähe der Buchten Baladrar, Advocat und Fustera und nur 10 Minuten von Calpe und Moraira entfernt.Eine Promotion, bei der jedes Chalet speziell für das Grundstück entworfen und angepasst wurde. Mit einem exklusiven Design und eigenem Charakter ist es in seine Umgebung integriert und so gestaltet, dass es das milde mediterrane Klima genießen kann.Alles auf einer Etage verteilt, was es zu einem praktischen und funktionalen Zuhause macht.Vom Eingang aus gelangen Sie in den Flur, auf der rechten Seite haben wir den Tagesbereich, wo wir die Küche finden, die vollständig zum Esszimmer und Wohnzimmer hin offen ist, von wo aus Sie direkt auf die Terrasse, die Veranda und den Grill zugreifen können. .Auf der linken Seite gelangen wir in den Nachtbereich, der in 3 Schlafzimmer unterteilt ist. Der Hauptraum verfügt über ein individuelles Badezimmer sowie ein Ankleidezimmer und die anderen beiden Schlafzimmer, die sich ein Badezimmer teilen. Auf dieser Seite des Hauses befindet sich auch eine Waschküche.Auf der Außenterrasse befindet sich der Pool mit einem Entspannungsbereich, um die Sonne zu genießen oder ein Grillabendessen zu genießen. Sowie Zugang zu den Gartenbereichen.Lage: Küste von Benissa. Costa Blanca Nord.Grundstück: 800 m2Gebaute m2 insgesamt: 138,20 m2Gesamte Hilfsquadratmeter: 123 QuadratmeterAnzahl der Schlafzimmer: 3Anzahl der Badezimmer: 2Status: Projekt 3 спальни - 2 ванные комнаты - Общая площадь 138 m2 - Участок 800 m2
ЭКСКЛЮЗИВНАЯ ВИЛЛА В ОКРУЖЕНИИ ПРИРОДЫОн расположен в окружении природы и в стратегическом месте, в непосредственной близости от бухт Баладрар, Адвокат и Фустера и всего в 10 минутах от Кальпе и Морайры.Рекламная акция, в которой каждое шале было спроектировано и адаптировано специально к сюжету. Обладая эксклюзивным дизайном и собственным характером, он интегрирован в окружающую среду и спроектирован так, чтобы наслаждаться мягким средиземноморским климатом.Все распределено на одном этаже, что делает его практичным и функциональным домом.От входа вы попадаете в холл, с правой стороны у нас есть дневная зона, где мы можем найти кухню, полностью открытую для столовой и гостиной, откуда вы можете напрямую выйти на террасу, открытую веранду и барбекю. .С левой стороны мы попадаем в ночную зону, распределенную на 3 спальни. Главная комната, в которой есть отдельная ванная комната, а также гардеробная, и две другие спальни, которые имеют общую ванную комнату. С этой стороны дома также есть прачечная.На открытой террасе находится бассейн с зоной отдыха, где можно насладиться солнцем или ужином-барбекю. А также выход на садовые участки.Местонахождение: побережье Бениссы. Коста Бланка Север.Участок: 800 m2Общая площадь м2: 138.20 м2Общая вспомогательная площадь: 123 квадратных метраКоличество спален: 3Количество ванных комнат: 2Статус: Проект