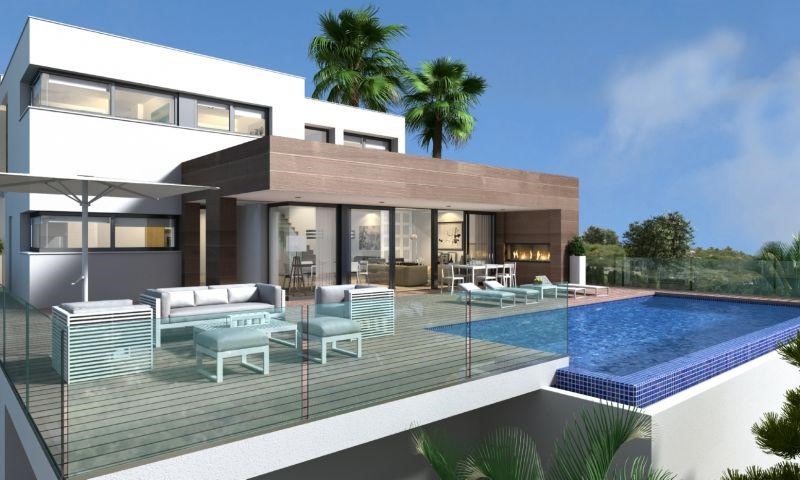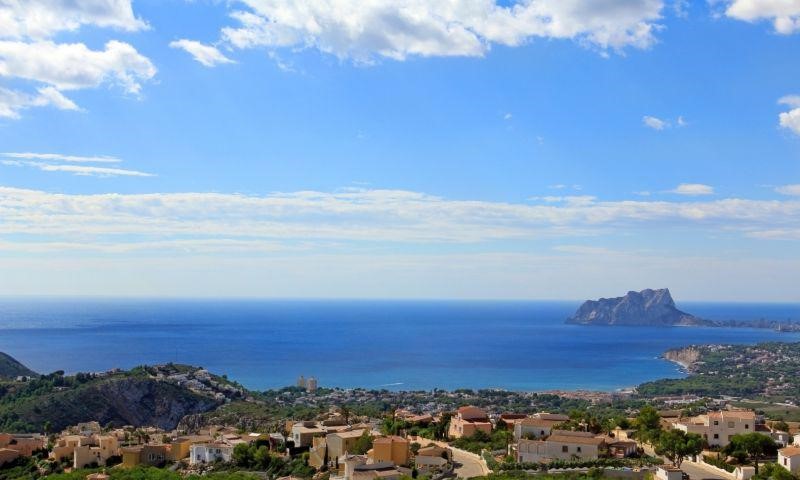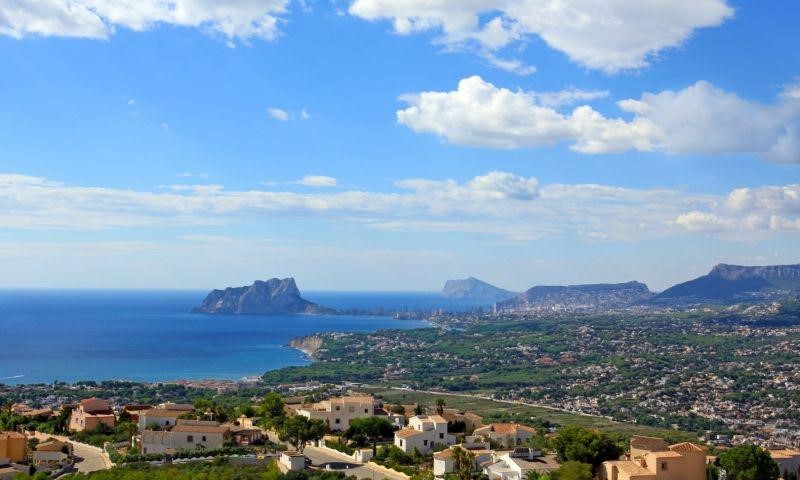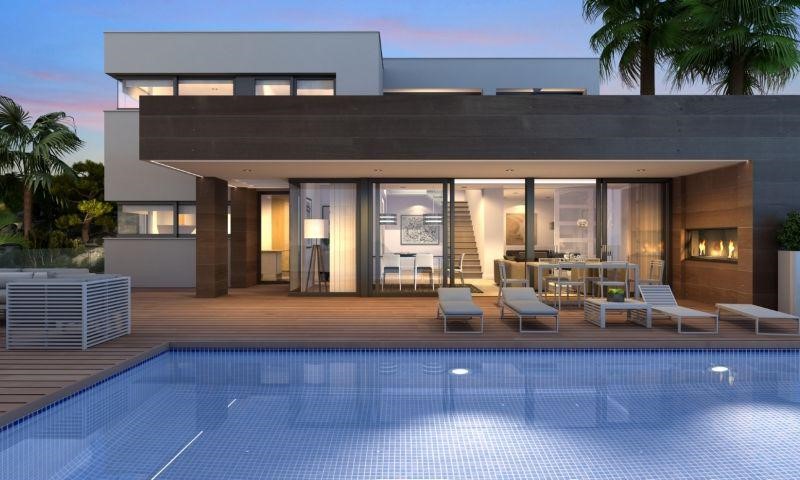EUR 2.112.000
3 slk
542 m²







LUXE VILLA IN EXCLUSIEVE URBANISATIE
Deze villa is ontworpen om te genieten van het fantastische uitzicht op zee, het klimaat en het licht van de Middellandse Zee. Met grote ramen die het licht en de warmte van de zon binnenlaten, eetkamer en buitenwoonkamer met open haard en verschillende terrassen om buiten te zonnebaden en te genieten.
Het heeft 3 slaapkamers, allemaal met een eigen badkamer, de hoofdslaapkamer en een ruime eigen badkamer met bad en douche, en heeft ook een kleedkamer en een eigen terras. De begane grond bestaat uit een grote keuken met een centraal eiland met het gebied van open haarden en ontbijtbar, wasruimte, bijkeuken en toegang tot zowel de buiteneetkamer als het interieur. Grote woonkamer met open haard, een tv-/bioscoopkamer, zomereetkamer en een gezellige ontspanningsruimte met open haard, een groot terras waarop zich het overloopzwembad bevindt, bestaande uit verschillende sferen om te genieten van de zonnige dagen van het mediterrane klimaat.
Op de begane grond is er een recreatieruimte met een groot privéterras. Het pand is volledig omheind, heeft een overdekte parkeerplaats voor twee voertuigen en een bestudeerd interieurontwerp en landschapsarchitectuur project dat het mogelijk maakt om het aan te passen aan de smaak en behoeften van de eigenaren, een luxe villa die uniek is aan de Costa Blanca Norte.
De villa's beschikken over:Eigen perceel en omheind,
Tuin
Zwembad
Parkeergelegenheid
Decoratieproject met technische verlichting,
Verwarming d.m.v. vloerverwarming,
Pre-installatie Geleide airconditioning,
Keuken uitgerust met inbouwapparatuur: Geïntegreerde gecombineerde koelkast, Onafhankelijke multifunctionele oven met timer, Onafhankelijke Touchcontrol-kookplaat, Decoratieve afzuigkap, Magnetron voor gratis installatieWoningen die genieten van alle diensten die een geconsolideerde urbanisatie zoals de Cumbre del Sol biedt, met een winkelgebied met supermarkt, kapper, apotheek, bars en restaurants, Lady Elizabeth Junior School en een breed scala aan sporten met tennis- en paddlebanen, wandelpaden, manege, strand en baaien met strandbars. Meer bekijken Minder bekijken 3 bedroom - 4 bathroom - Build 542 m2 - Plot 932 m2
LUXURY VILLA IN EXCLUSIVE URBANIZATION
This villa is designed to enjoy the fantastic sea views, the climate and the light of the Mediterranean. With large windows that let in the light and warmth of the sun, dining room and outside living room with fireplace and several terraces to sunbathe and enjoy outdoors.
It has 3 bedrooms all with en suite bathroom, the master bedroom as well as a spacious en suite bathroom with bath and shower, also has dressing room and private terrace.The main floor consists of a large kitchen with a central island with the area of fires and breakfast bar, laundry room, pantry and access to both the outside dining room and the interior. Large living room with fireplace, a TV/cinema room, summer dining room and a cozy relaxation area with fireplace, a large terrace on which is situated the infinity pool, composed of various atmospheres to enjoy the sunny days provided by the Mediterranean climate.
On the ground floor there is a leisure room with a large private terrace.The property is fully fenced, has covered parking for two vehicles and a studied interior design and landscaping project that allow adapting it to the tastes and needs of its owners, a luxury villa unique in the Costa Blanca Norte.
The villa have: Private plot and fenced,
Garden,
Swimming pool,
Parking,
Decoration project with technical lighting,
Heating by underfloor heating,
Preinstallation Ducted air conditioning,
Kitchen equipped with appliances: Integrated combined refrigerator, Independent multi-function oven with timer, Independent Touchcontrol hob, Decorative hood, Microwave for free installation Homes that enjoy all the services that a consolidated urbanization such as the Cumbre del Sol offers, with a shopping area with supermarket, hairdresser, pharmacy, bars and restaurants, Lady Elizabeth Junior School and a diverse range of sports with tennis and paddle courts, hiking trails, horse riding centre, beach and bays with beach bars. 3 chambres - 4 salles de bain - Construire 542 m2 - Terrain 932 m2
VILLA DE LUXE DANS UNE URBANISATION EXCLUSIVE
Cette villa est conçue pour profiter de la vue fantastique sur la mer, du climat et de la lumière de la Méditerranée. Avec de grandes fenêtres qui laissent entrer la lumière et la chaleur du soleil, salle à manger et salon extérieur avec cheminée et plusieurs terrasses pour bronzer et profiter de l’extérieur.
Il dispose de 3 chambres toutes avec salle de bain attenante, la chambre principale ainsi qu’une spacieuse salle de bains privative avec baignoire et douche, dispose également d’un dressing et d’une terrasse privée. Le rez-de-chaussée se compose d’une grande cuisine avec un îlot central avec la zone des feux et du bar à déjeuner, une buanderie, un garde-manger et un accès à la salle à manger extérieure et à l’intérieur. Un grand salon avec cheminée, une salle de télévision/cinéma, une salle à manger d’été et un espace de détente confortable avec cheminée, une grande terrasse sur laquelle se trouve la piscine à débordement, composée de diverses ambiances pour profiter des journées ensoleillées fournies par le climat méditerranéen.
Au rez-de-chaussée, il y a une salle de loisirs avec une grande terrasse privée. La propriété est entièrement clôturée, dispose d’un parking couvert pour deux véhicules et d’un projet étudié de design d’intérieur et d’aménagement paysager qui permet de l’adapter aux goûts et aux besoins de ses propriétaires, une villa de luxe unique sur la Costa Blanca Norte.
Les villas disposent :Terrain privatif et clôturé,
Jardin
Piscine
Parking
Projet de décoration avec éclairage technique,
Chauffage par chauffage par le sol,
Préinstallation Climatisation canalisée,
Cuisine équipée d’appareils électroménagers : Réfrigérateur combiné intégré, Four multifonction indépendant avec minuterie, plaque de cuisson indépendante Touchcontrol, Hotte décorative, Micro-ondes pour une installation libreDes maisons qui bénéficient de tous les services qu’offre une urbanisation consolidée telle que la Cumbre del Sol, avec une zone commerciale avec supermarché, coiffeur, pharmacie, bars et restaurants, l’école primaire Lady Elizabeth et une gamme variée de sports avec des courts de tennis et de paddle, des sentiers de randonnée, un centre équestre, une plage et des baies avec des bars de plage. 3 slaapkamers - 4 badkamers - Bebouwd 542 m2 - Perceel 932 m2
LUXE VILLA IN EXCLUSIEVE URBANISATIE
Deze villa is ontworpen om te genieten van het fantastische uitzicht op zee, het klimaat en het licht van de Middellandse Zee. Met grote ramen die het licht en de warmte van de zon binnenlaten, eetkamer en buitenwoonkamer met open haard en verschillende terrassen om buiten te zonnebaden en te genieten.
Het heeft 3 slaapkamers, allemaal met een eigen badkamer, de hoofdslaapkamer en een ruime eigen badkamer met bad en douche, en heeft ook een kleedkamer en een eigen terras. De begane grond bestaat uit een grote keuken met een centraal eiland met het gebied van open haarden en ontbijtbar, wasruimte, bijkeuken en toegang tot zowel de buiteneetkamer als het interieur. Grote woonkamer met open haard, een tv-/bioscoopkamer, zomereetkamer en een gezellige ontspanningsruimte met open haard, een groot terras waarop zich het overloopzwembad bevindt, bestaande uit verschillende sferen om te genieten van de zonnige dagen van het mediterrane klimaat.
Op de begane grond is er een recreatieruimte met een groot privéterras. Het pand is volledig omheind, heeft een overdekte parkeerplaats voor twee voertuigen en een bestudeerd interieurontwerp en landschapsarchitectuur project dat het mogelijk maakt om het aan te passen aan de smaak en behoeften van de eigenaren, een luxe villa die uniek is aan de Costa Blanca Norte.
De villa's beschikken over:Eigen perceel en omheind,
Tuin
Zwembad
Parkeergelegenheid
Decoratieproject met technische verlichting,
Verwarming d.m.v. vloerverwarming,
Pre-installatie Geleide airconditioning,
Keuken uitgerust met inbouwapparatuur: Geïntegreerde gecombineerde koelkast, Onafhankelijke multifunctionele oven met timer, Onafhankelijke Touchcontrol-kookplaat, Decoratieve afzuigkap, Magnetron voor gratis installatieWoningen die genieten van alle diensten die een geconsolideerde urbanisatie zoals de Cumbre del Sol biedt, met een winkelgebied met supermarkt, kapper, apotheek, bars en restaurants, Lady Elizabeth Junior School en een breed scala aan sporten met tennis- en paddlebanen, wandelpaden, manege, strand en baaien met strandbars. 3 dormitorios - 4 baños - Construido: 542 m2 - Parcela: 932 m2
VILLA DE LUJO EN EXCLUSIVA URBANIZACIÓN
Esta villa está diseñada para disfrutar de las fantásticas vistas al mar, el clima y la luz del Mediterráneo. Con grandes ventanales que dejan pasar la luz y el calor del sol, comedor y salón exterior con chimenea y varias terrazas para tomar el sol y disfrutar al aire libre.
Dispone de 3 dormitorios todos con baño en suite, el dormitorio principal así como un amplio baño en suite con bañera y ducha, además dispone de vestidor y terraza privada. La planta principal consta de una gran cocina con isla central con la zona de fuegos y barra americana, lavadero, despensa y acceso tanto al comedor exterior como al interior. Gran salón con chimenea, una sala de televisión/cine, comedor de verano y una acogedora zona de relax con chimenea, una gran terraza en la que se sitúa la piscina infinita, compuesta por varios ambientes para disfrutar de los días soleados que proporciona el clima mediterráneo.
En la planta baja hay una sala de ocio con una gran terraza privada. La propiedad se encuentra totalmente vallada, cuenta con parking cubierto para dos vehículos y un estudiado proyecto de interiorismo y paisajismo que permiten adaptarla a los gustos y necesidades de sus propietarios, una villa de lujo única en la Costa Blanca Norte.
La villa cuenta con:Parcela privada y vallada,
Jardín
Piscina
Aparcamiento
Proyecto de decoración con iluminación técnica,
Calefacción por suelo radiante,
Preinstalación Aire acondicionado por conductos,
Cocina equipada con electrodomésticos: Frigorífico combinado integrado, Horno multifunción independiente con temporizador, Placa de cocción Touchcontrol independiente, Campana decorativa, Microondas de instalación libreViviendas que disfrutan de todos los servicios que ofrece una urbanización consolidada como la Cumbre del Sol, con zona comercial con supermercado, peluquería, farmacia, bares y restaurantes, Lady Elizabeth Junior School y una diversa oferta deportiva con pistas de tenis y pádel, rutas de senderismo, centro hípico, playa y calas con chiringuitos. 3 spálne - 4 kúpeľne - Stavba 542 m2 - Pozemok 932 m2
LUXUSNÁ VILA V EXKLUZÍVNEJ URBANIZÁCII
Táto vila je navrhnutá tak, aby si vychutnala fantastický výhľad na more, podnebie a svetlo Stredozemného mora. S veľkými oknami, ktoré prepúšťajú svetlo a teplo slnka, jedálňou a vonkajšou obývacou izbou s krbom a niekoľkými terasami na opaľovanie a užívanie si vonku.
Má 3 spálne s vlastnou kúpeľňou, hlavnú spálňu a priestrannú kúpeľňu s vaňou a sprchovacím kútom, má tiež šatňu a súkromnú terasu. Hlavné poschodie pozostáva z veľkej kuchyne s centrálnym ostrovčekom s krbom a raňajkovým barom, práčovne, špajze a prístupom do vonkajšej jedálne aj interiéru. Veľká obývacia izba s krbom, TV/kinosála, letná jedáleň a útulná relaxačná zóna s krbom, veľká terasa, na ktorej sa nachádza nekonečný bazén, zložený z rôznych atmosfér, aby ste si mohli vychutnať slnečné dni, ktoré poskytuje stredomorské podnebie.
Na prízemí sa nachádza miestnosť na voľný čas s veľkou súkromnou terasou. Nehnuteľnosť je plne oplotená, má kryté parkovisko pre dve vozidlá a preštudovaný projekt interiérového dizajnu a terénnych úprav, ktoré umožňujú prispôsobiť ju vkusu a potrebám jej majiteľov, luxusná vila jedinečná na pobreží Costa Blanca Norte.
Vila má:Súkromný pozemok a oplotený,
Záhrada
Bazén
Parkovisko
Projekt dekorácie s technickým osvetlením,
Vykurovanie podlahovým kúrením,
Predinštalácia Potrubná klimatizácia,
Kuchyňa vybavená spotrebičmi: Integrovaná kombinovaná chladnička, Nezávislá multifunkčná rúra s časovačom, Nezávislá varná doska s dotykovým ovládaním, Dekoratívny digestor, Mikrovlnná rúra pre bezplatnú inštaláciuDomy, ktoré využívajú všetky služby, ktoré ponúka konsolidovaná urbanizácia, ako je Cumbre del Sol, s nákupnou zónou so supermarketom, kaderníctvom, lekárňou, barmi a reštauráciami, Lady Elizabeth Junior School a rozmanitou ponukou športov s tenisovými a paddleovými kurtmi, turistickými chodníkmi, jazdeckým centrom, plážou a zátokami s plážovými barmi. 3 Schlafzimmer - 4 Badezimmer - Gebaut 542 m2 - Grundstück 932 m2
LUXUSVILLA IN EXKLUSIVER URBANISATION
Diese Villa ist so konzipiert, dass Sie den fantastischen Meerblick, das Klima und das Licht des Mittelmeers genießen können. Mit großen Fenstern, die das Licht und die Wärme der Sonne hereinlassen, Esszimmer und Wohnzimmer im Freien mit Kamin und mehrere Terrassen zum Sonnenbaden und Genießen im Freien.
Es verfügt über 3 Schlafzimmer, alle mit eigenem Bad, das Hauptschlafzimmer sowie ein geräumiges Bad en suite mit Badewanne und Dusche, verfügt außerdem über ein Ankleidezimmer und eine private Terrasse. Das Erdgeschoss besteht aus einer großen Küche mit einer zentralen Insel mit dem Bereich für Feuer und Frühstücksbar, einer Waschküche, einer Speisekammer und Zugang sowohl zum Esszimmer als auch zum Innenraum. Großes Wohnzimmer mit Kamin, ein TV-/Kinoraum, ein Sommer-Esszimmer und ein gemütlicher Entspannungsbereich mit Kamin, eine große Terrasse, auf der sich der Infinity-Pool befindet, der aus verschiedenen Atmosphären besteht, um die sonnigen Tage des mediterranen Klimas zu genießen.
Im Erdgeschoss befindet sich ein Freizeitraum mit einer großen privaten Terrasse. Das Anwesen ist komplett eingezäunt, verfügt über überdachte Parkplätze für zwei Fahrzeuge und ein durchdachtes Innenarchitektur- und Landschaftsgestaltungsprojekt, das es ermöglicht, es an den Geschmack und die Bedürfnisse seiner Eigentümer anzupassen, eine Luxusvilla, die an der Costa Blanca Norte einzigartig ist.
Die Villa verfügt über:Privates Grundstück und eingezäunt,
Garten
Schwimmbad
Parken
Dekorationsprojekt mit technischer Beleuchtung,
Heizung durch Fußbodenheizung,
Vorinstallation Abluftklimaanlage,
Küche mit Geräten ausgestattet: Integrierter kombinierter Kühlschrank, unabhängiger Multifunktionsofen mit Timer, unabhängiges Touchcontrol-Kochfeld, dekorative Dunstabzugshaube, Mikrowelle zur freien InstallationHäuser, die alle Dienstleistungen genießen, die eine konsolidierte Urbanisation wie die Cumbre del Sol bietet, mit einem Einkaufsviertel mit Supermarkt, Friseur, Apotheke, Bars und Restaurants, Lady Elizabeth Junior School und einem vielfältigen Sportangebot mit Tennis- und Paddle-Plätzen, Wanderwegen, Reitzentrum, Strand und Buchten mit Strandbars. 3 спальня - 4 ванная комната - Общая площадь 542 m2 - Участок 932 m2
РОСКОШНАЯ ВИЛЛА В ЭКСКЛЮЗИВНОЙ УРБАНИЗАЦИИ
Эта вилла спроектирована так, чтобы наслаждаться фантастическим видом на море, климатом и светом Средиземного моря. С большими окнами, которые пропускают свет и тепло солнца, столовая и открытая гостиная с камином и несколькими террасами для принятия солнечных ванн и отдыха на свежем воздухе.
Он имеет 3 спальни, все с ванными комнатами, главную спальню, а также просторную ванную комнату с ванной и душем, а также гардеробную и собственную террасу. Основной этаж состоит из большой кухни с центральным островом с зоной камина и барной стойкой, прачечной, кладовой и выходом как в столовую на открытом воздухе, так и внутрь. Большая гостиная с камином, телевизионный/кинозал, летняя столовая и уютная зона отдыха с камином, большая терраса, на которой расположен пейзажный бассейн, состоящий из различных атмосфер, чтобы насладиться солнечными днями, обеспечиваемыми средиземноморским климатом.
На первом этаже находится комната отдыха с большой собственной террасой. Собственность полностью огорожена, имеет крытую парковку на два автомобиля и тщательно продуманный дизайн интерьера и проект ландшафтного дизайна, которые позволяют адаптировать его к вкусам и потребностям его владельцев, роскошная вилла, уникальная на побережье Коста Бланка Норте.
На вилле есть:Частный участок и огороженный,
Сад
Бассейн
Стоянка
Проект отделки техническим освещением,
Отопление теплыми полами,
Предустановка канального кондиционирования воздуха,
Кухня оборудована бытовой техникой: Встроенный комбинированный холодильник, Независимая многофункциональная духовка с таймером, Независимая сенсорная плита, Декоративная вытяжка, Микроволновая печь для бесплатной установкиДома, которые пользуются всеми услугами, которые предлагает консолидированная урбанизация, такая как Кумбре дель Соль, с торговой зоной с супермаркетом, парикмахерской, аптекой, барами и ресторанами, младшей школой Леди Элизабет и разнообразным выбором видов спорта с теннисными кортами и кортами для паддл-тенниса, пешеходными тропами, центром верховой езды, пляжем и бухтами с пляжными барами. 3 quartos - 4 casas de banho - Construção 542 m2 - Lote 932 m2
MORADIA DE LUXO EM URBANIZAÇÃO EXCLUSIVA
Esta moradia foi concebida para desfrutar das fantásticas vistas para o mar, do clima e da luz do Mediterrâneo. Com grandes janelas que deixam entrar a luz e o calor do sol, sala de jantar e sala de estar exterior com lareira e vários terraços para apanhar sol e desfrutar ao ar livre.
Tem 3 quartos, todos com casa de banho privativa, o quarto principal, bem como uma espaçosa casa de banho privativa com banheira e chuveiro, também tem closet e terraço privado. O piso principal é composto por uma ampla cozinha com uma ilha central com a zona de lareiras e balcão de pequenos-almoços, lavandaria, despensa e acesso tanto à sala de jantar exterior como ao interior. Ampla sala de estar com lareira, sala de TV/cinema, sala de jantar de verão e uma acolhedora área de relaxamento com lareira, um grande terraço no qual se situa a piscina infinita, composta por vários ambientes para desfrutar dos dias ensolarados proporcionados pelo clima mediterrâneo.
No rés-do-chão existe uma sala de lazer com um amplo terraço privado. A propriedade está totalmente vedada, tem estacionamento coberto para dois veículos e um estudado projeto de design de interiores e paisagismo que permitem adaptá-la aos gostos e necessidades dos seus proprietários, uma moradia de luxo única na Costa Blanca Norte.
A moradia tem:Terreno privado e vedado,
Jardim
Piscina
Estacionamento
Projeto de decoração com iluminação técnica,
Aquecimento por piso radiante,
Pré-instalação Ar condicionado canalizado,
Cozinha equipada com eletrodomésticos: Frigorífico combinado integrado, Forno multifunções independente com temporizador, Placa Touchcontrol independente, Exaustor decorativo, Micro-ondas para instalação gratuitaCasas que desfrutam de todos os serviços que uma urbanização consolidada como a Cumbre del Sol oferece, com uma área comercial com supermercado, cabeleireiro, farmácia, bares e restaurantes, Escola Júnior Lady Elizabeth e uma gama diversificada de esportes com quadras de tênis e padel, trilhas para caminhadas, centro hípico, praia e baías com bares de praia.