FOTO'S WORDEN LADEN ...
Huis en eengezinswoning te koop — Tal-y-bont
EUR 779.734
Huis en eengezinswoning (Te koop)
3 k
5 slk
3 bk
Referentie:
EDEN-T99800410
/ 99800410
Referentie:
EDEN-T99800410
Land:
GB
Stad:
Talybont
Postcode:
SY24 5DP
Categorie:
Residentieel
Type vermelding:
Te koop
Type woning:
Huis en eengezinswoning
Kamers:
3
Slaapkamers:
5
Badkamers:
3
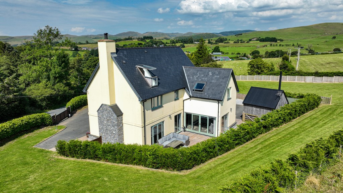
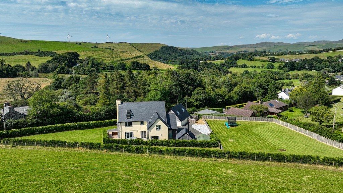
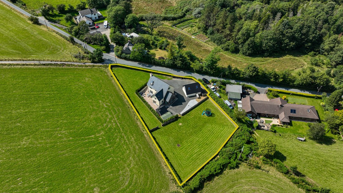
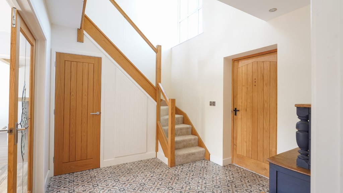
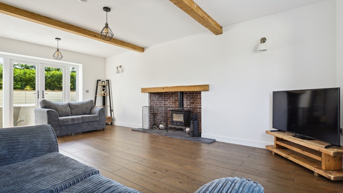
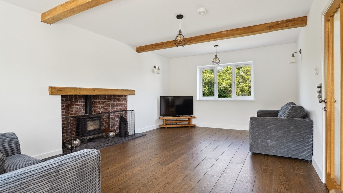
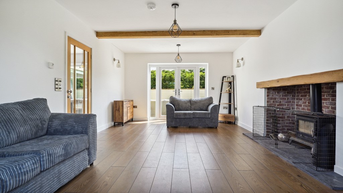
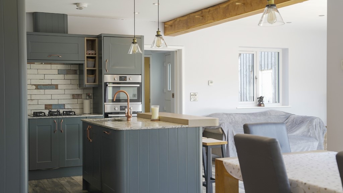
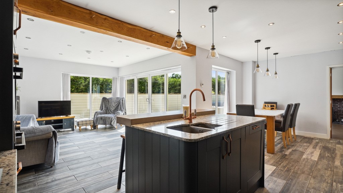
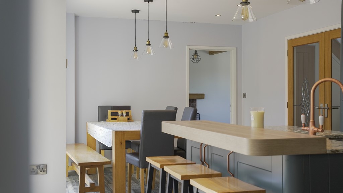
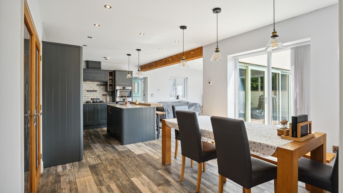
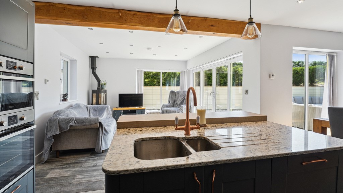
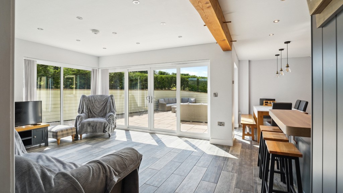
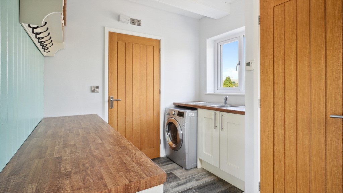
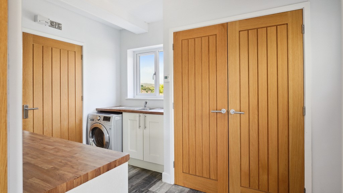
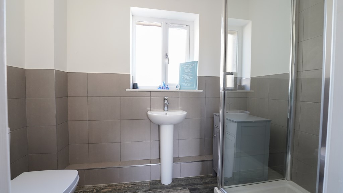
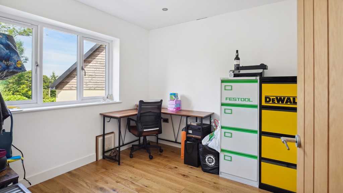
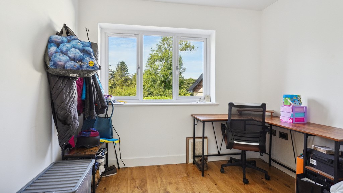
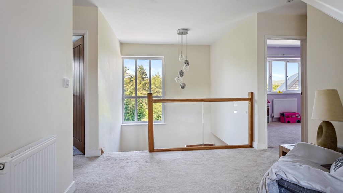
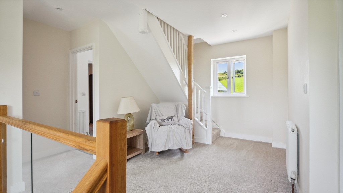
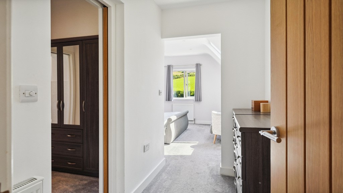
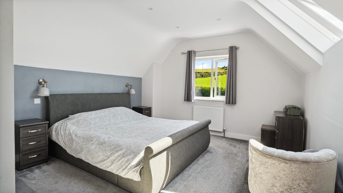
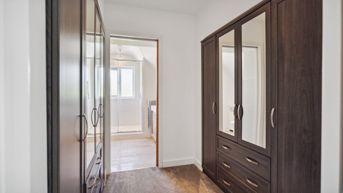
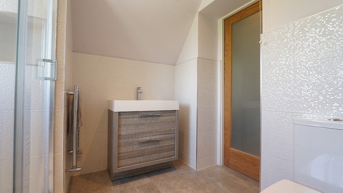
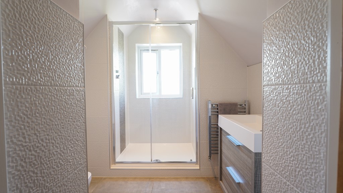
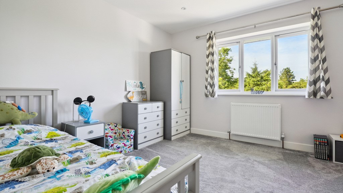
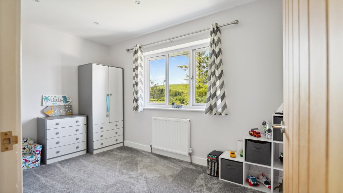
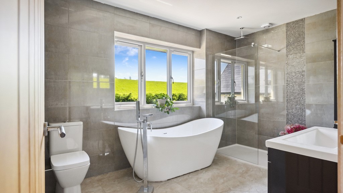
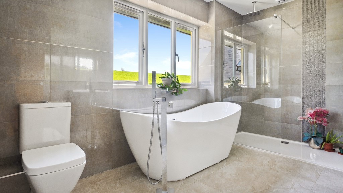
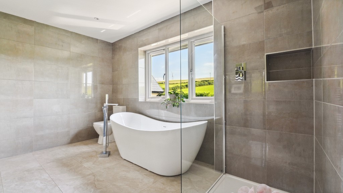
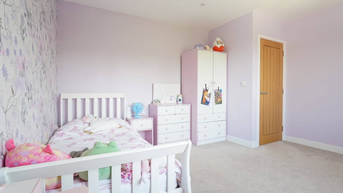
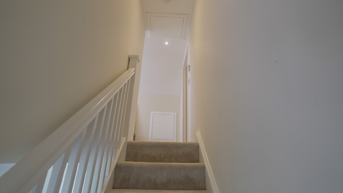
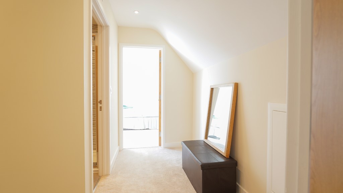
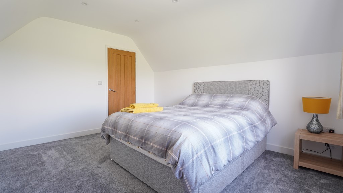
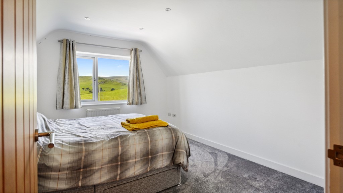
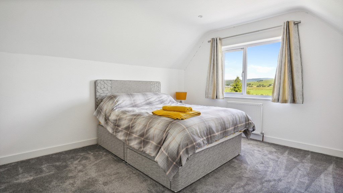
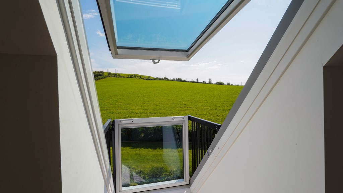
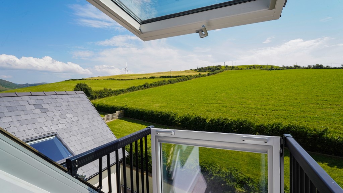
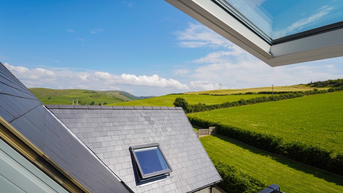
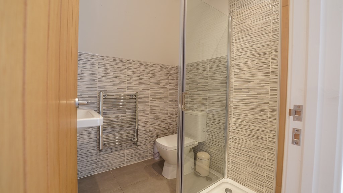
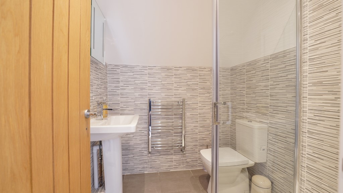
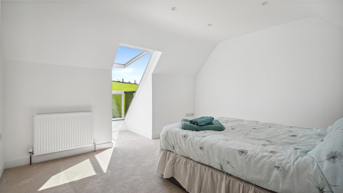
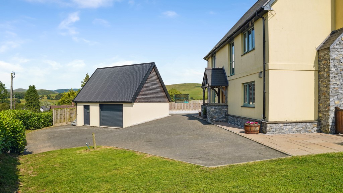
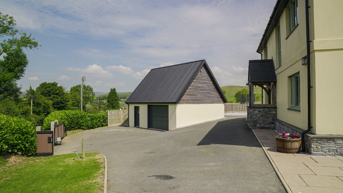
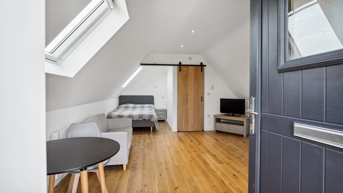
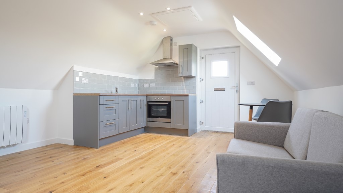
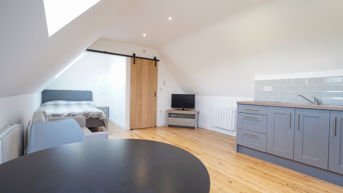
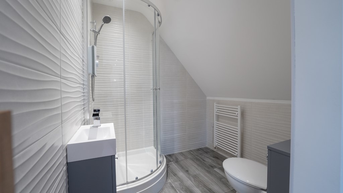
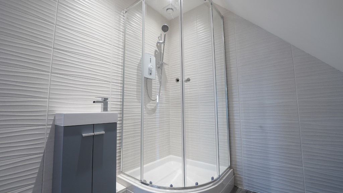
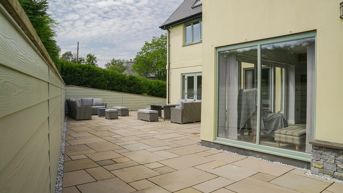
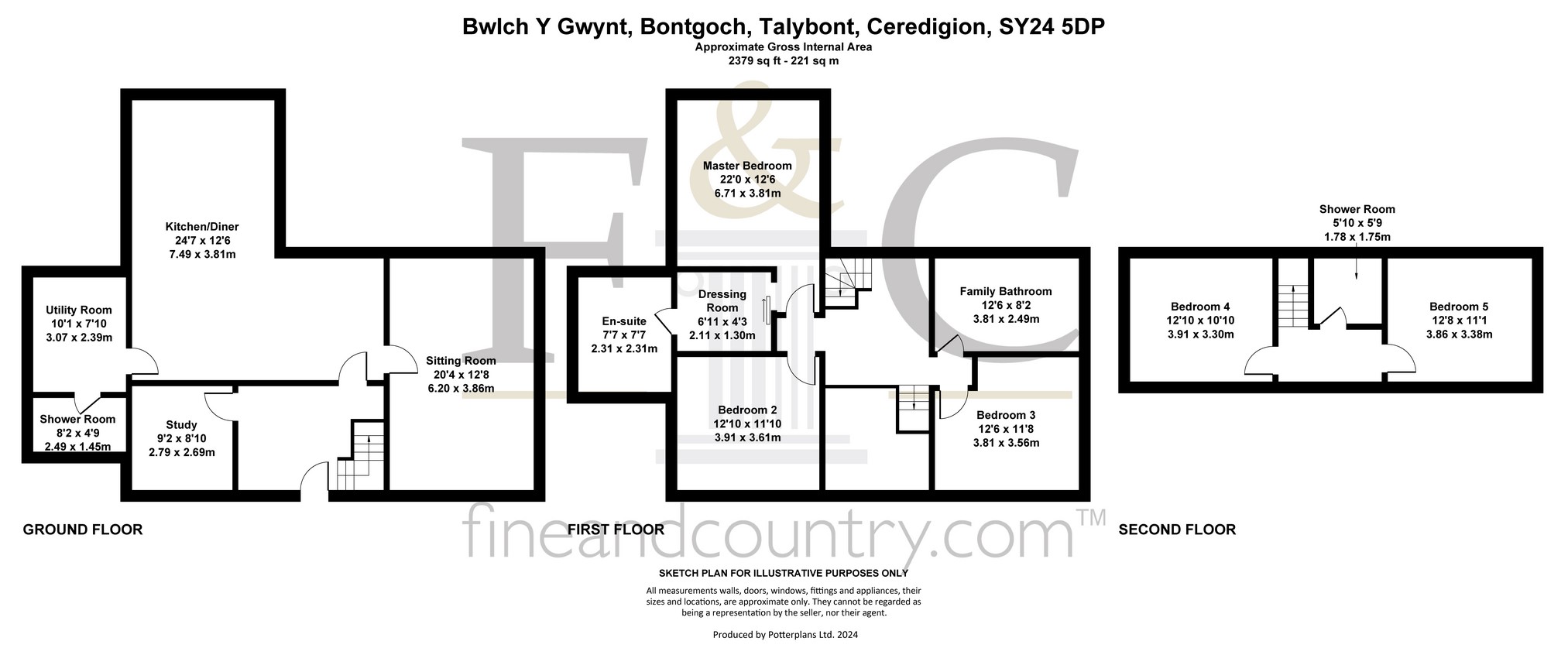

A canopied entrance porch in Oak, leading to a hardwood front door leading into;Entrance Hall:
12'9" x 7'1"
A spacious, full height entrance hall with stairs to first floor landing and access to the study.Study:
9'2" x 8'10"
Front aspect with a double glazed window with excellent views to the front, underfloor heating and inset spotlighting.Sitting Room:
12'8" x 20'4"
Dual aspect with great views to all sides, beam ceiling a fireplace with a fitted wood burner, underfloor heating and double doors to patio.Kitchen:
24'7" x 12'6"
Dual aspect with double doors leading to rear patio area. Hardwearing superior flooring, an excellent range of eye and base level units, a central island unit with a double bowl sink unit with copper mixer tap, built in double electric oven, five ring gas hob with extractor fan over, central oak beam and access to the dining area.Dining Room:
10'10" x 10'10"
Dual aspect with double doors leading out to rear patio area, inset spotlighting and access to utility room.Utility Room:
7'10" x 10'1"
Range of base level units with single drainer sink unit, space for tumble dryer, pantry and double glazed window.Shower Room:
8'2" x 4'9"
With low level WC, vanity wash hand basin, heated towel rail and walk-in shower cubicle.FIRST FLOORFirst Floor Landing:
20'4" x 15'5"
Dogleg staircase gives access to the first floor landing which is very spacious with views over open countryside.Bedroom One:
22'0" x 12'6"
Rear aspect with double glazed windows, radiator, access to dressing room and ensuite shower room.Dressing Room:
4'3" x 6'11"
Excellent range of clothes and storage space.Bedroom One En-Suite:
7'7" x 7'7"
With vanity wash hand basin, low level WC, heated towel rail and walk-in shower cubicle with ceiling mounted shower head.Bedroom Two:
12'10" x 11'10"
Front aspect, radiator and double glazed windows.Bedroom Three:
12'6" x 11'8"
Rear aspect with double glazed window and radiator.Family Bathroom:
8'2" x 12'6"
Exceptionally spacious with a four piece suite with slipper bath, low level WC, vanity wash hand basin, large double walk-in shower cubicle with ceiling mounted shower head, tiled walls, tiled flooring, inset spotlighting and heated towel rail.SECOND FLOORSecond Floor Landing:
9'1" x 7'10"
Staircase leading to a second floor landing which is of a good size.Bedroom Four:
12'10" x 10'10"
Front aspect with double glazed window with views over the village and radiator.Bedroom Five:
12'8" x 11'1"
Rear aspect, radiator, balcony with views over the rear garden and fields beyond.Shower Room:
5'10" x 5'9"
Low level WC, vanity wash hand basin and walk in shower cubicle.Garage:
19'9" x 22'11"
Double garage with a studio / annexe above.Annexe / Studio:
22'4" x 13'4"
Annexe kitchenette has a range of eye and base level units with a built-in electric oven and hob with extractor above and an electric radiator. The bedroom space and a sliding oak door leading into an ensuite shower room.Shower Room:
6'5" x 6'5"
With low level WC, vanity wash hand basin, walk in shower cubicle, heated towel rail, tiled walls and cushion flooring.Outside:
There are excellent gardens at Bontgoch with extensive parking to the front and approximately one acre of grounds. To the rear, the garden is very well maintained, mainly laid to lawn, enclosed by Timber panel fencing and maturing hedging with beautiful countryside views to all sides. Meer bekijken Minder bekijken Fine and Country West Wales are thrilled to present the stunning and idyllically located Bwlch y Gwynt in Bontgoch to the open market, now repriced for a fast sale.This is a rare opportunity to acquire a property with a large plot in this highly desirable area, offering an enviable blend of tranquil rural living and easy access to the amenities of nearby Aberystwyth.This exceptional, individually designed five-bedroom detached home provides an abundance of space for modern family living. With three reception rooms, a spacious kitchen/breakfast room, and extensive accommodation throughout, the property is ideal for those seeking comfort, flexibility, and room to grow. Set on the edge of the charming village of Bontgoch, the property enjoys a peaceful setting surrounded by beautiful countryside, making it a haven for nature lovers and those looking to escape the hustle and bustle.The home is built in a traditional style and features a sweeping driveway, a double garage with studio accommodation above, and well-maintained gardens that back onto open farmland, offering privacy and exceptional views. A large entertaining patio to the rear, accessible from both the sitting room and the kitchen/breakfast room, provides the perfect space for al fresco dining and social gatherings.The location is highly sought after, offering the serenity of rural life while being just a short drive from Aberystwyth, with its excellent range of shops, restaurants, schools, and transport links. The nearby coastline and surrounding countryside also provide abundant opportunities for outdoor activities, including walking, cycling, and water sports.This property presents a unique opportunity to acquire a substantial family home with a large plot in such a desirable area. Viewing is highly recommended to appreciate the exceptional lifestyle on offer. No onward chain.Contact Fine and Country West Wales today for further details.GROUND FLOOREntrance Porch:
A canopied entrance porch in Oak, leading to a hardwood front door leading into;Entrance Hall:
12'9" x 7'1"
A spacious, full height entrance hall with stairs to first floor landing and access to the study.Study:
9'2" x 8'10"
Front aspect with a double glazed window with excellent views to the front, underfloor heating and inset spotlighting.Sitting Room:
12'8" x 20'4"
Dual aspect with great views to all sides, beam ceiling a fireplace with a fitted wood burner, underfloor heating and double doors to patio.Kitchen:
24'7" x 12'6"
Dual aspect with double doors leading to rear patio area. Hardwearing superior flooring, an excellent range of eye and base level units, a central island unit with a double bowl sink unit with copper mixer tap, built in double electric oven, five ring gas hob with extractor fan over, central oak beam and access to the dining area.Dining Room:
10'10" x 10'10"
Dual aspect with double doors leading out to rear patio area, inset spotlighting and access to utility room.Utility Room:
7'10" x 10'1"
Range of base level units with single drainer sink unit, space for tumble dryer, pantry and double glazed window.Shower Room:
8'2" x 4'9"
With low level WC, vanity wash hand basin, heated towel rail and walk-in shower cubicle.FIRST FLOORFirst Floor Landing:
20'4" x 15'5"
Dogleg staircase gives access to the first floor landing which is very spacious with views over open countryside.Bedroom One:
22'0" x 12'6"
Rear aspect with double glazed windows, radiator, access to dressing room and ensuite shower room.Dressing Room:
4'3" x 6'11"
Excellent range of clothes and storage space.Bedroom One En-Suite:
7'7" x 7'7"
With vanity wash hand basin, low level WC, heated towel rail and walk-in shower cubicle with ceiling mounted shower head.Bedroom Two:
12'10" x 11'10"
Front aspect, radiator and double glazed windows.Bedroom Three:
12'6" x 11'8"
Rear aspect with double glazed window and radiator.Family Bathroom:
8'2" x 12'6"
Exceptionally spacious with a four piece suite with slipper bath, low level WC, vanity wash hand basin, large double walk-in shower cubicle with ceiling mounted shower head, tiled walls, tiled flooring, inset spotlighting and heated towel rail.SECOND FLOORSecond Floor Landing:
9'1" x 7'10"
Staircase leading to a second floor landing which is of a good size.Bedroom Four:
12'10" x 10'10"
Front aspect with double glazed window with views over the village and radiator.Bedroom Five:
12'8" x 11'1"
Rear aspect, radiator, balcony with views over the rear garden and fields beyond.Shower Room:
5'10" x 5'9"
Low level WC, vanity wash hand basin and walk in shower cubicle.Garage:
19'9" x 22'11"
Double garage with a studio / annexe above.Annexe / Studio:
22'4" x 13'4"
Annexe kitchenette has a range of eye and base level units with a built-in electric oven and hob with extractor above and an electric radiator. The bedroom space and a sliding oak door leading into an ensuite shower room.Shower Room:
6'5" x 6'5"
With low level WC, vanity wash hand basin, walk in shower cubicle, heated towel rail, tiled walls and cushion flooring.Outside:
There are excellent gardens at Bontgoch with extensive parking to the front and approximately one acre of grounds. To the rear, the garden is very well maintained, mainly laid to lawn, enclosed by Timber panel fencing and maturing hedging with beautiful countryside views to all sides.