EUR 560.000
5 slk
244 m²
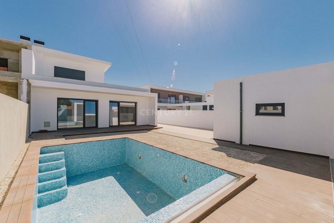
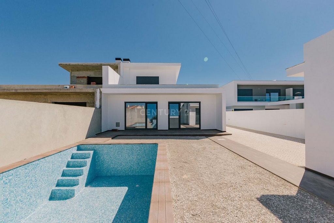
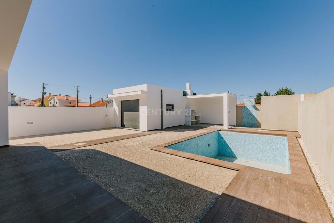
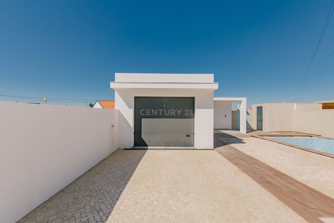
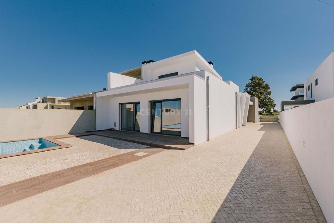
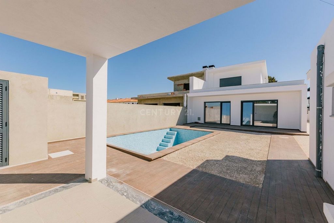
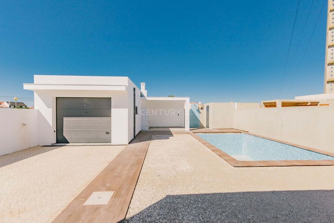
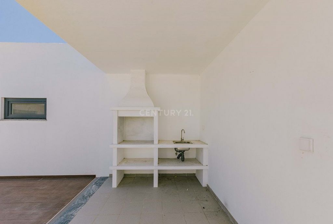
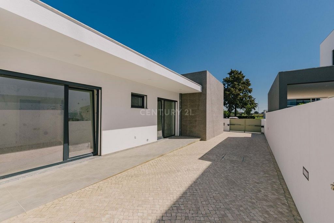
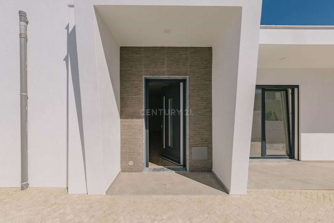
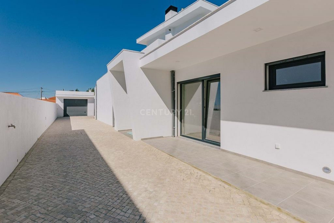
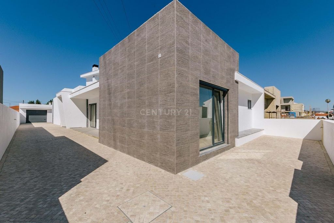
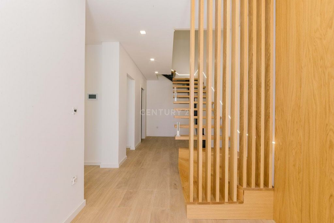
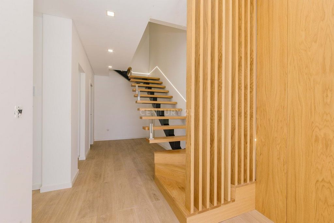
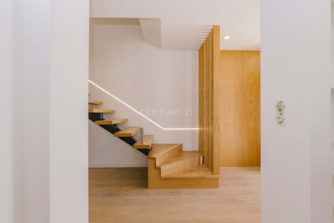
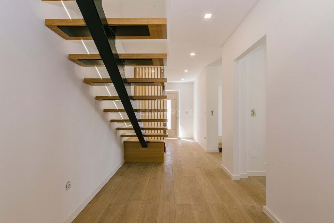
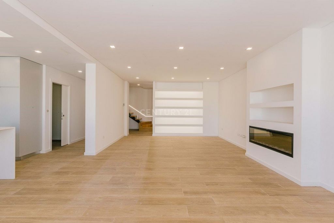
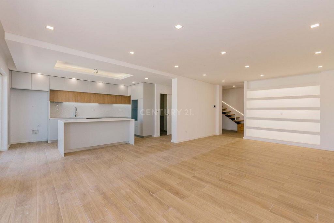
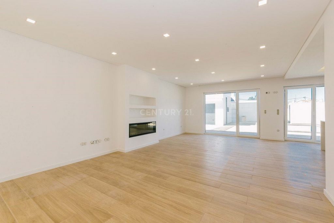
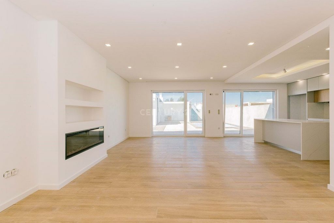
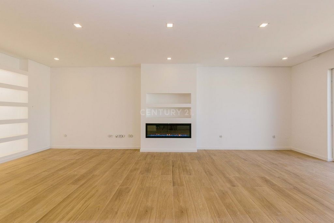
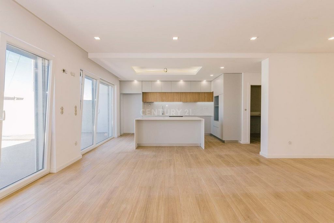
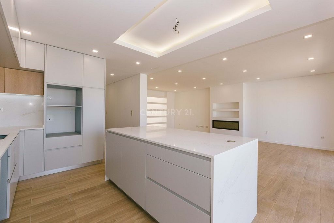
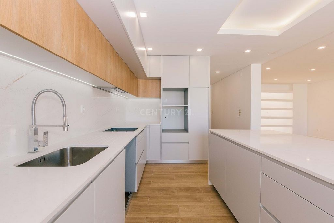
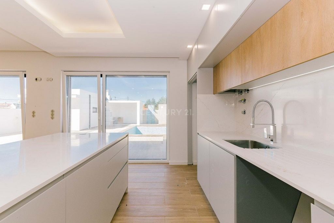
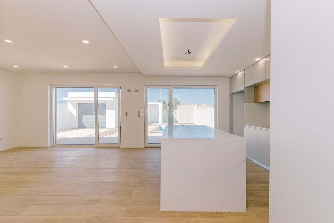
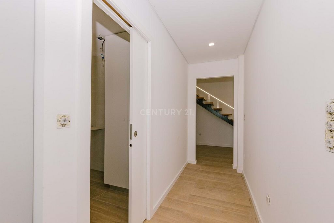
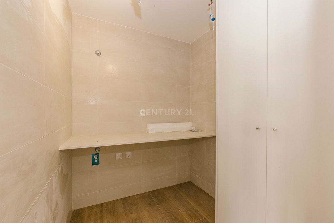
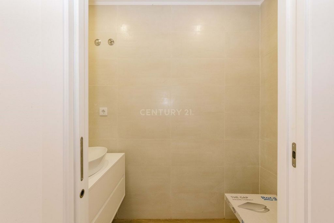
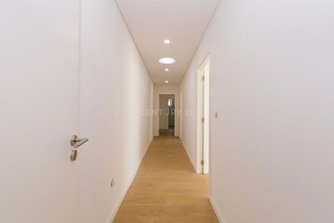
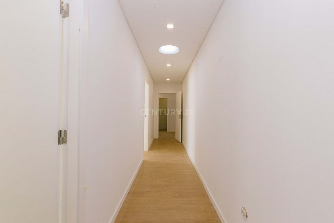
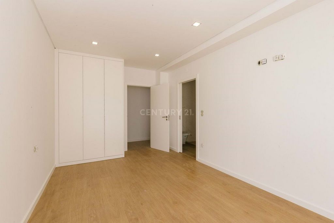
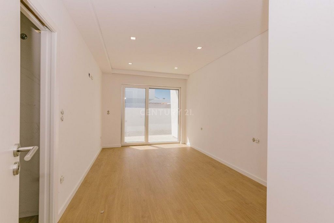
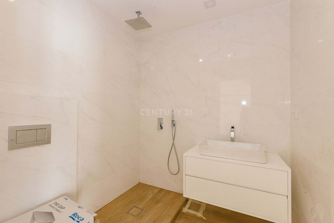
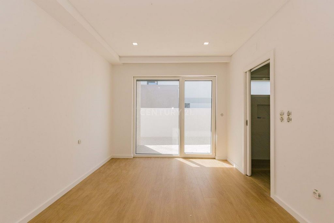
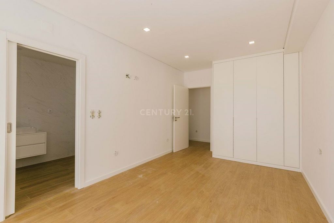
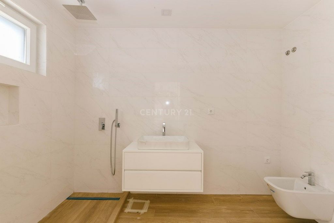
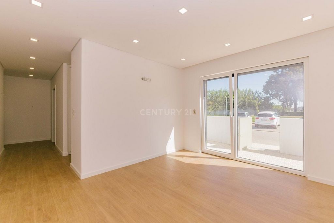
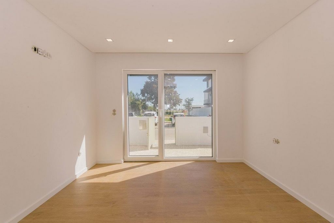
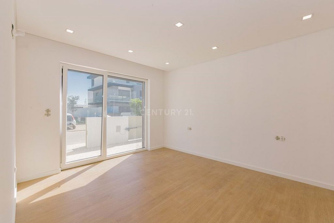
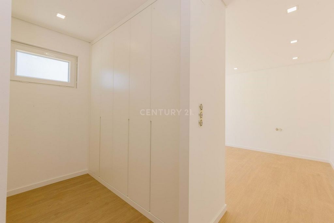
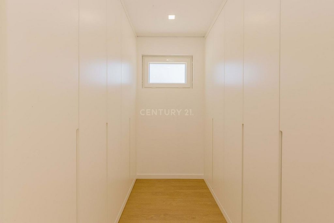
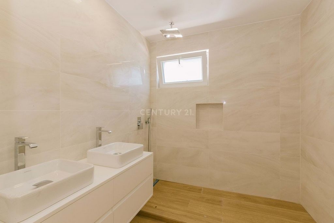
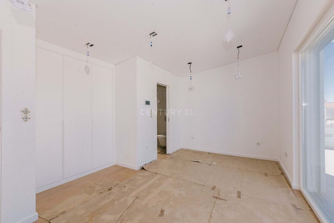
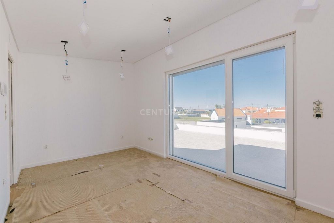
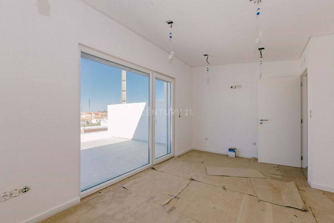
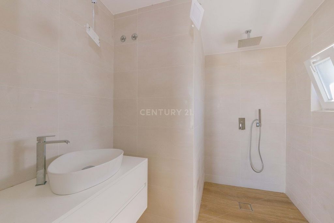
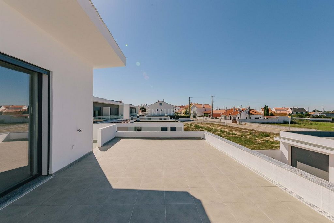
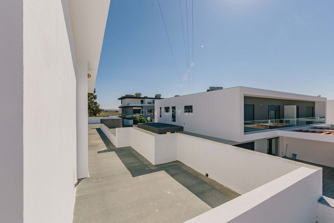
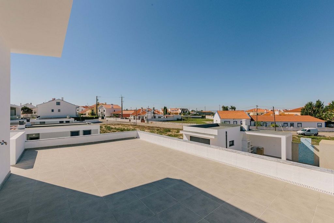
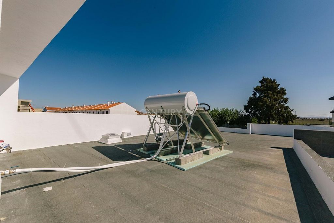
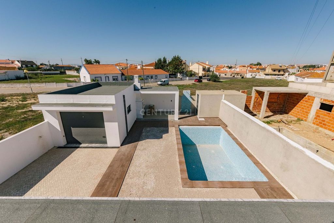
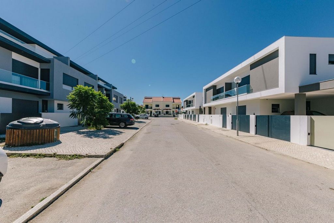
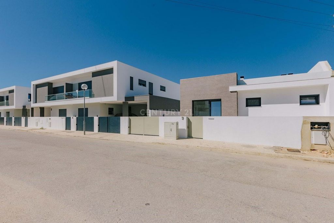
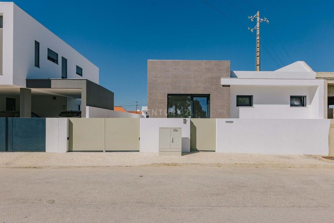
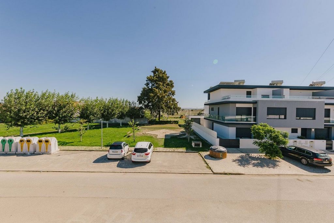
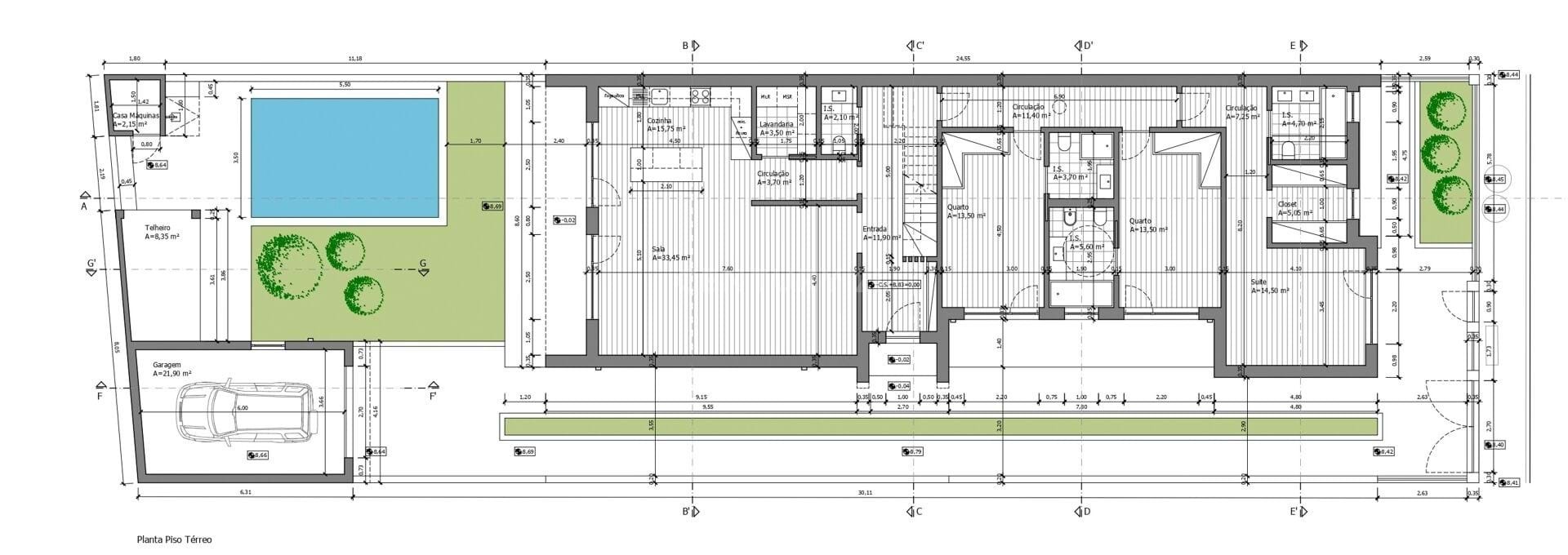
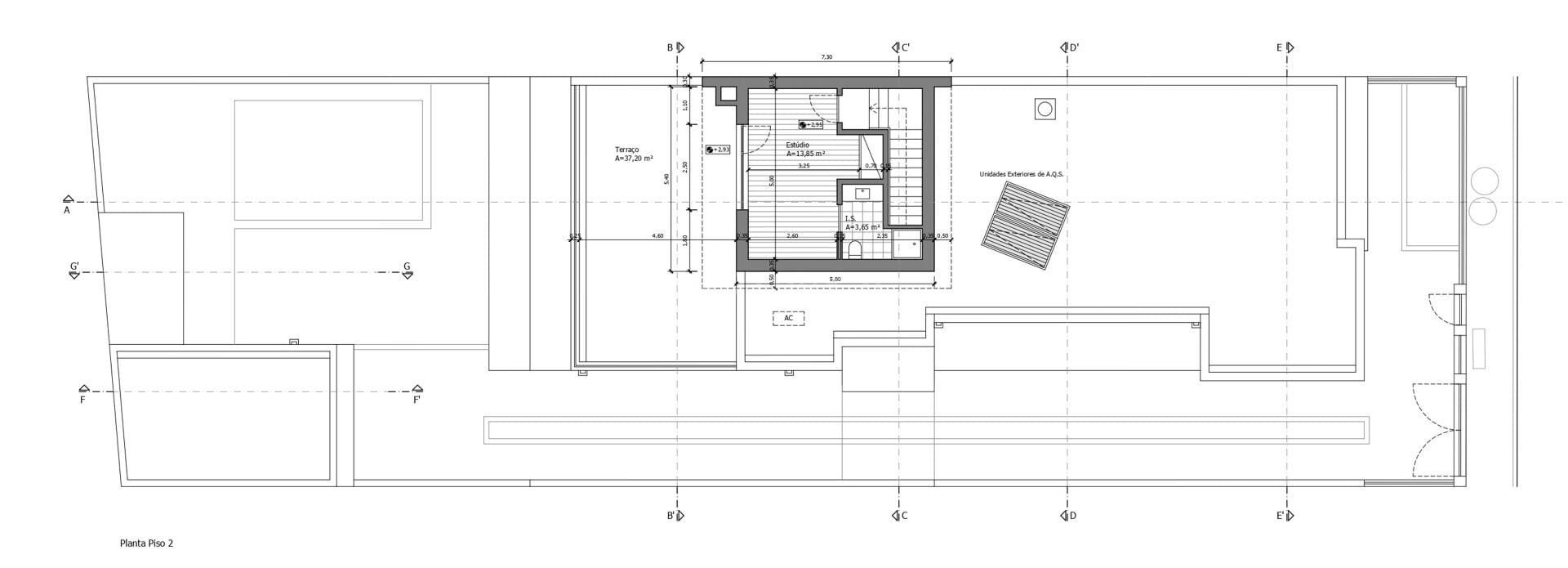
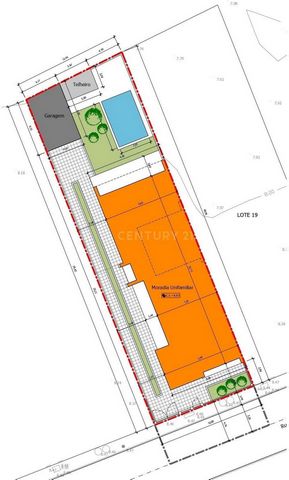
Comprising 4 en-suite bedrooms (3 with 13.50 m2 and the master suite with 31.50 m2, with a 5m2 dressing room and a 7m2 circulation area). One of the bedrooms is on the 1st floor with access to a 37m2 terrace.
Open-plan living room with fully equipped kitchen (total of 50m2), laundry room and guest toilet.
Outside you can relax in the saltwater swimming pool, surrounded by a lawned area and a shed with a barbecue.
Detailed Description:
Plot: 479m2
HOUSE
Plot Area: 183.35 m²
2nd Floor Area: 36.50 m²
Gross Construction Area: 219.85 m²
GARAGE
Layout area: 27,00 m²
Gross Construction Area: 27,00 m²
ROOF
Deployment area: 9,00 m²
Gross Construction Area: 9,00 m²
SWIMMING POOL
Area: 19,25 m²TOTAL
Deployment Area: 219,35 m²
Gross Construction Area: 255.85 m²
Uncovered Area: 259.75 m² Meer bekijken Minder bekijken Maison jumelée de plain-pied nouvellement construite, située à Sarilhos Grandes, à seulement 400m2 de l'accès à l'autoroute A33.
Composée de 4 chambres en-suite (3 avec 13,50 et la suite principale avec 31,50, avec un dressing de 5m2 et un espace de circulation de 7m2). Une des chambres est au 1er étage avec accès à une terrasse de 37m2.
Salon ouvert avec cuisine entièrement équipée (total de 50m2), buanderie et toilettes invités.
A l'extérieur, vous pourrez vous détendre dans la piscine d'eau salée, entourée d'une pelouse et d'un abri avec barbecue.
Description détaillée :
Terrain : 479m2
MAISON
Surface du terrain : 183.35 m²
Surface du 2ème étage : 36.50 m²
Surface brute de construction : 219.85 m²
GARAGE
Surface du plan : 27,00 m²
Surface brute de construction : 27,00 m²
TOIT
Surface de déploiement : 9,00 m²
Surface brute de construction : 9,00 m²
PISCINE
Surface : 19,25 m²TOTAL
Zone de déploiement : 219,35 m²
Surface brute de construction : 255,85 m²
Surface non couverte : 259.75 m² Moradia Térrea Geminada construção Nova, localizada em Sarilhos Grandes, apenas a 400m2 do ramal de acesso à Autoestrada A33.
Composta por 4 quartos Suite ( 3 com 13,50 e a Master suite com 31,50 destacando-se o closet de 5m2 e uma área de circulação de 7m2). Um dos quartos localiza-se no piso 1 com acesso a terraço de 37m2.
Sala em open Space com a cozinha totalmente equipada (total de 50m2) lavandaria, e WC social.
No exterior pode relaxar na piscina de agua salgada, rodeada por zona relvada e telheiro com churrasqueira.
Descrição Detalhada:
Lote: 479m2
MORADIA
Área de Implantação: 183,35 m²
Área Piso 2: 36,50 m²
Área Bruta de Construção: 219,85 m²
GARAGEM
Área de Implantação: 27,00 m²
Área Bruta de Construção: 27,00 m²
TELHEIRO
Área de Implantação: 9,00 m²
Área Bruta de Construção: 9,00 m²
PISCINA
Área: 19,25 m²TOTAL
Área de Implantação: 219,35 m²
Área Bruta de Construção: 255,85 m²
Área Descoberta: 259,75 m² New-build single-storey semi-detached house, located in Sarilhos Grandes, just 400m2 from the A33 freeway.
Comprising 4 en-suite bedrooms (3 with 13.50 m2 and the master suite with 31.50 m2, with a 5m2 dressing room and a 7m2 circulation area). One of the bedrooms is on the 1st floor with access to a 37m2 terrace.
Open-plan living room with fully equipped kitchen (total of 50m2), laundry room and guest toilet.
Outside you can relax in the saltwater swimming pool, surrounded by a lawned area and a shed with a barbecue.
Detailed Description:
Plot: 479m2
HOUSE
Plot Area: 183.35 m²
2nd Floor Area: 36.50 m²
Gross Construction Area: 219.85 m²
GARAGE
Layout area: 27,00 m²
Gross Construction Area: 27,00 m²
ROOF
Deployment area: 9,00 m²
Gross Construction Area: 9,00 m²
SWIMMING POOL
Area: 19,25 m²TOTAL
Deployment Area: 219,35 m²
Gross Construction Area: 255.85 m²
Uncovered Area: 259.75 m²