EUR 1.200.000
6 slk
300 m²
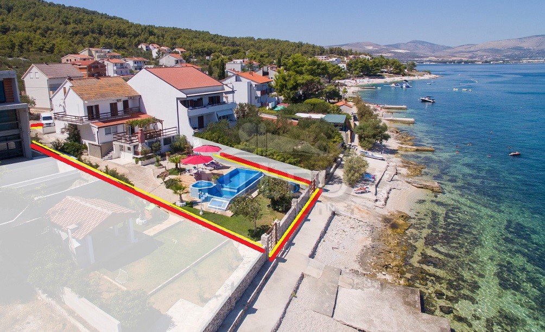
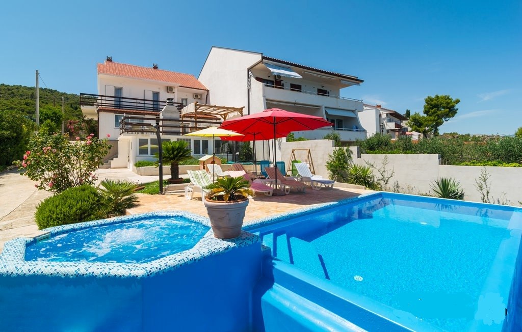
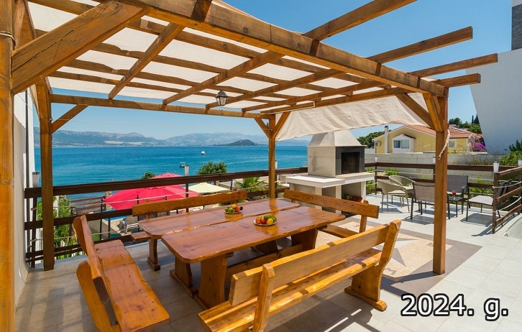
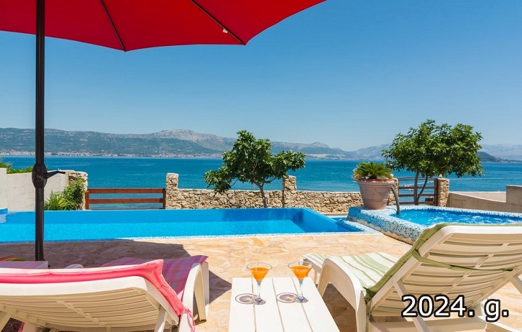
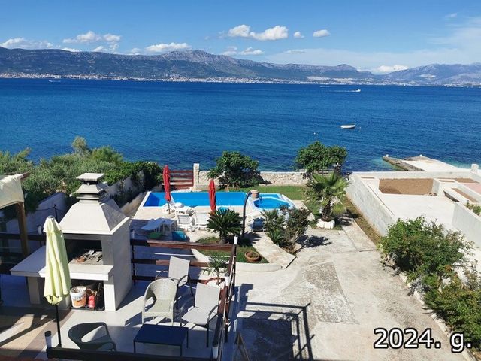
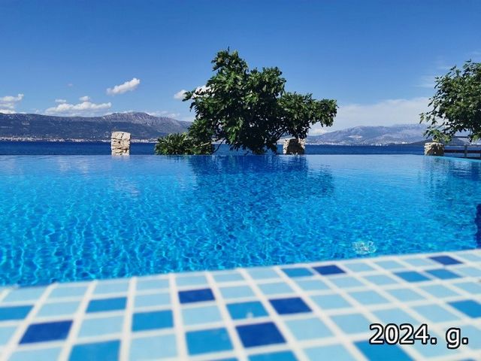
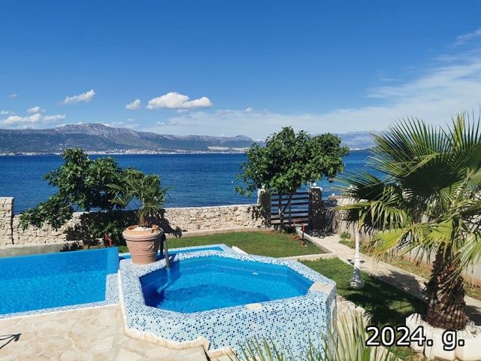
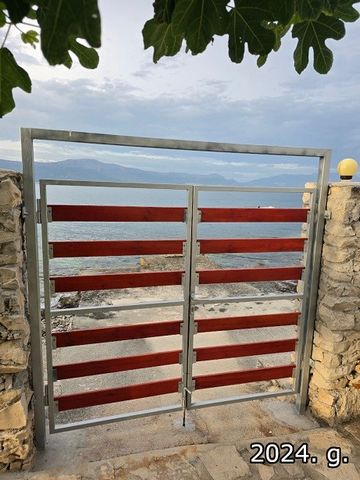
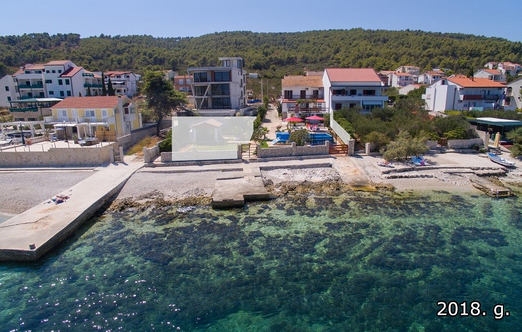
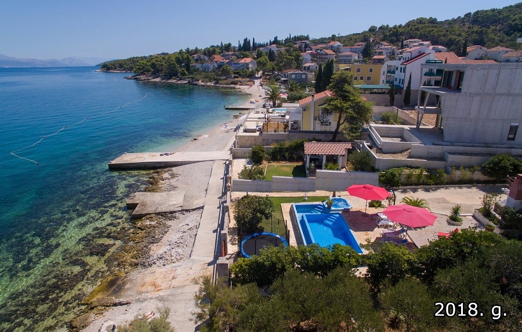

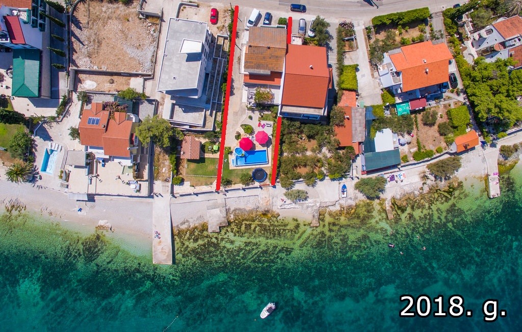
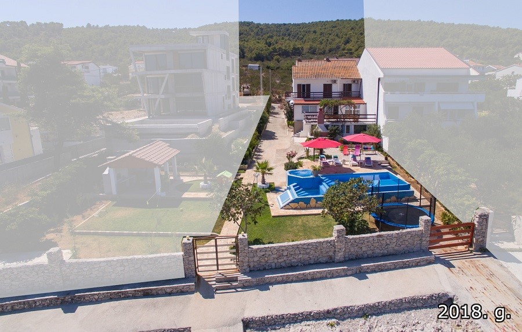
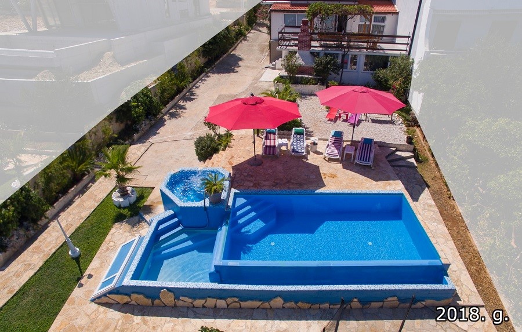
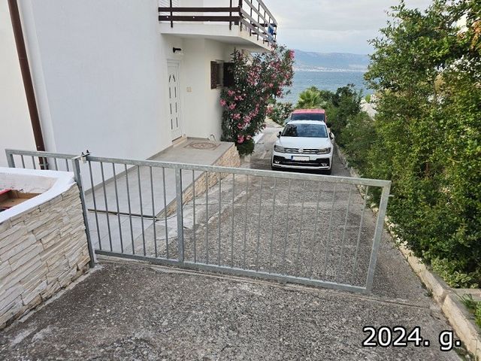
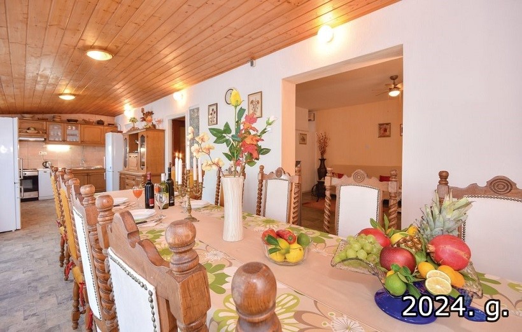
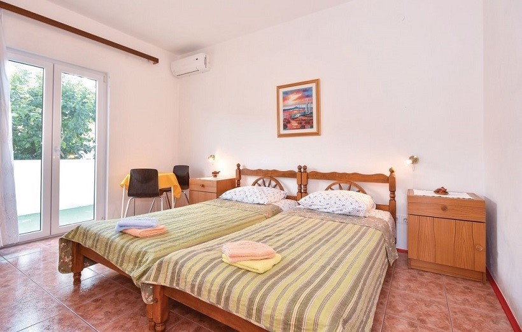
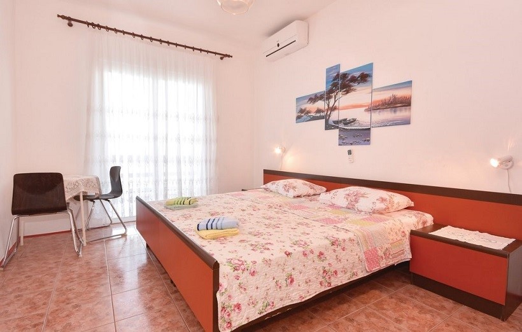



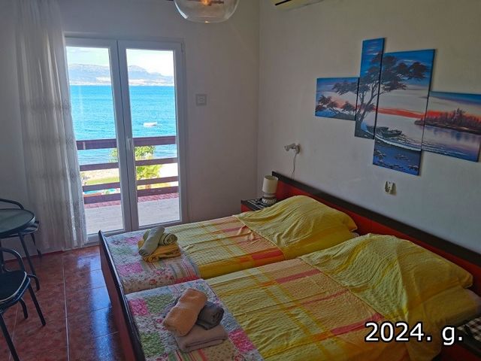
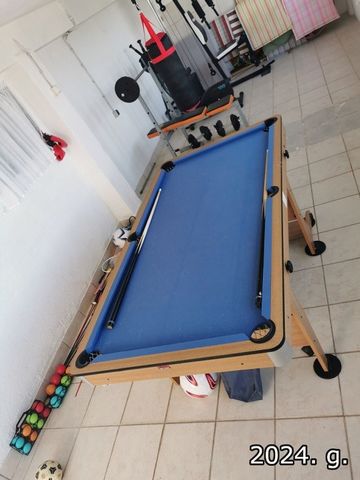
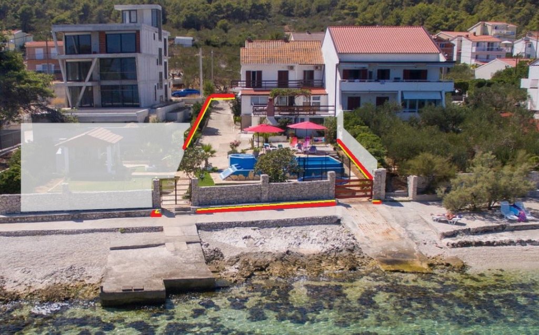
A unique location and a combination of a regular and flat yard, direct access to a pebble beach, clear sea and a wonderful open panoramic view.
The land area is 753m2, of which 489m2 is for construction.
Living area: 260m2
Terraces: 40m2 + 50m2
Rooms: 5 + 1 apartment
Beds: 12 +6
Bathrooms: 4
Kitchens: 2
Dining room: 1 (for 12 people)
Living room: 1 (3 folding sofas)
Parking: 8+
Garage and basement: 80m2
Gym, recreation: 30m2
Outdoor pool: 30m2 + heated whirlpool (jacuzzi)
Other: 6 air conditioners, two chimneys for heating by internal fireplace or wood stove. Optical fast internet, satellite TV.
The house has 260m2 (without attic and garage). The terraces are 40m2 on the second floor and 50m2 on the first.
It was built in 1981. It has a use permit, all documentation and proper ownership.
It has been renovated and maintained several times.
It has almost all new PVC profiles, 2 new sanitary facilities. New garage door, new gates on the road and beach.
The house is on the border with the neighboring house. From the floor plan, it looks like half of its length is a semi-detached house. By definition, it is not a semi-detached house because it is completely physically separated from the other house, does not share a wall with the other house and has a dilation gap. The yard is separated by a wall and has complete privacy.
The house extends over three floors + attic:
It has large rooms and rooms and wide corridors and staircases. It was built and decorated for your own rest and comfort, it is not an apartment house for mass tourism.
- On the ground floor there is a garage of approx. 80 m2, where part of the space serves as a storage room. On this floor there is also an additional room, 30 m2, with a view of the sea, which used to be a summer kitchen, but today the space has been turned into a mini gym, that is, a space for recreation and entertainment.
- On the first floor there is a comfortable living room, a kitchen and a dining room, as well as an exit to a large terrace with a gazebo and a fireplace and a view of the sea. There is also a small storage room, two rooms (one room is arranged as an apartment with a mini kitchen and bathroom) and two bathrooms. The large kitchen has 6m and 2 large fridges.
- On the second floor, which is reached by an internal staircase, there are four rooms, three of which have a view of the sea and two more bathrooms.
– The attic is not connected by a staircase and has an external entrance.
If desired, permits for adaptation and reconstruction can easily be obtained. According to the urban plan, the attic can be converted into a floor and connected by an internal staircase, and the floor plan area can be expanded.
The house has a double overflow, 12 m3, septic tank according to construction and use permit, next to the road. It will soon be connected to the city sewer system. When the city's sewerage system is being worked on, the mules, promenades and beaches will be additionally arranged and expanded, which will increase the value of the house even more.
The yard of the house is its special value, large and comfortable, with a regular shape, it stretches all the way to the beach with direct access to it.
In the yard there is currently a swimming pool with a sunbathing area, a jacuzzi, a children's area, lawns, mini football and other facilities.
On the left gate, there is a concrete area 6x3m for boat accommodation, in front of which there is a concrete ramp for lowering the boat into the sea.
In addition to the garage suitable for one vehicle, the property also has 4 parking spaces along the road and 4 more in the yard.
The house is currently in the function of tourism. Each season, it is fully booked for about 120 days. In addition to the offer of tourist overnight stays, there is still a lot of potential for additional sources of income.
Quiet area of Slatina, without noise and without crowds on the beach and the road.
The distance to the center of Slatina is 1 km.
The distance to the first shop and restaurant is 100m.
Proximity to larger Dalmatian centers: Trogir - 7km, Solin - 23km, Split - 25km.
Features:
- Balcony
- SwimmingPool
- Parking
- Garden
- Terrace Meer bekijken Minder bekijken Maison à vendre à Slatine na Čiovo, première rangée en bord de mer avec accès à la plage (pas de route entre les deux, sortie directe de la yard à la plage).
Un emplacement unique et une combinaison d’un jardin régulier et plat, d’un accès direct à une plage de galets, d’une mer claire et d’une magnifique vue panoramique ouverte.
La superficie du terrain est de 753 m2, dont 489 m2 sont construits.
Surface habitable : 260m2
Terrasses : 40m2 + 50m2
Chambres : 5 + 1 appartement
Lits : 12 +6
Salles de bains : 4
Cuisines : 2
Salle à manger : 1 (pour 12 personnes)
Salon : 1 (3 canapés pliants)
Stationnement : 8+
Garage et cave : 80m2
Salle de sport, loisirs : 30m2
Piscine extérieure : 30m2 + jacuzzi chauffé (jacuzzi)
Autres : 6 climatiseurs, deux foyers pour le chauffage par foyer interne ou poêle à bois. Internet optique rapide, télévision par satellite.
La maison dispose de 260m2 (sans grenier ni garage). Les terrasses sont de 40 m² au deuxième étage et de 50 m² au premier étage.
Il a été construit en 1981. Il a une autorisation d’utilisation, toute la documentation et la propriété appropriée.
Il a été rénové et entretenu à plusieurs reprises.
Il a presque tous de nouveaux profilés en PVC et 2 nouvelles installations sanitaires. Nouvelle porte de garage, nouveaux portails sur la rue et la plage.
La maison est située à la frontière de la maison voisine. D’après le plan d’étage, il semble que la moitié de sa longueur soit constituée d’une maison jumelée. Par définition, il ne s’agit pas d’une maison jumelée, car elle est complètement séparée de l’autre maison, n’a pas de mur mitoyen avec l’autre maison et a un joint de dilatation. La yard est séparée par un mur et offre une intimité totale.
La maison est répartie sur trois étages + greniers :
Il dispose de grandes pièces et de chambres, ainsi que de larges couloirs et cages d’escalier. Il a été construit et décoré pour votre propre repos et confort, ce n’est pas un immeuble d’appartements pour le tourisme de masse.
- Au rez-de-chaussée, il y a un garage d’environ 80 m2, avec une partie de la zone utilisée comme débarras. À cet étage, il y a aussi une pièce supplémentaire, de 30 m2, donnant sur la mer, qui servait autrefois de cuisine d’été, mais qui a maintenant été convertie en une mini salle de sport, c’est-à-dire un espace de repos et de divertissement.
- Au premier étage, il y a un salon, une cuisine et une salle à manger confortables, ainsi qu’une sortie vers une grande terrasse avec belvédère et cheminée donnant sur la mer. Il y a aussi un petit débarras, deux chambres (une pièce est meublée comme un appartement avec une mini-cuisine et une salle de bains) et deux salles de bains. La grande cuisine dispose de 6 m² et de 2 grands réfrigérateurs.
- Au deuxième étage, auquel on peut accéder par un escalier intérieur, il y a quatre chambres, dont trois avec vue sur la mer et deux autres salles de bains.
– Le grenier n’est pas relié par des escaliers et dispose d’une entrée extérieure.
Sur demande, les permis d’adaptation et de transformation peuvent être obtenus sans problème. Selon l’urbanisme, le grenier peut être converti en un étage et relié par un escalier intérieur et la surface du plan d’étage peut être agrandie.
La maison dispose d’un double trop-plein, 12 m3, fosse septique selon le permis de construire et d’utilisation, à côté de la route. Il sera bientôt raccordé au réseau d’égout municipal. Dans le cadre de la rénovation du système d’égout municipal, les mules, les promenades et les plages seront en outre conçues et agrandies, ce qui augmentera encore la valeur de la maison.
La cour de la maison est d’une valeur particulière, elle est grande et confortable, a une forme régulière et s’étend jusqu’à la plage avec accès direct.
Dans la yard, il y a actuellement une piscine avec un bain de soleil, un bain à remous, un espace pour enfants, des pelouses, un mini-football et d’autres installations.
À la porte de gauche, il y a une zone en béton de 6 x 3 m pour accueillir le bateau, devant elle il y a une rampe en béton pour descendre le bateau dans la mer.
En plus du garage adapté à un véhicule, la propriété dispose également de 4 places de parking le long de la rue et de 4 autres dans la yard.
La maison est actuellement utilisée pour le tourisme. Il est complet pour environ 120 jours chaque saison. En plus de l’offre de nuitées touristiques, il existe encore beaucoup de potentiel pour des sources de revenus supplémentaires.
Quartier calme de Slatina, sans bruit et sans foule sur la plage et dans la rue.
La distance jusqu’au centre de Slatina est de 1 km.
La distance jusqu’au premier magasin et restaurant est de 100 m.
Proximité des grands centres dalmates : Trogir – 7 km, Solin – 23 km, Split – 25 km.
Features:
- Balcony
- SwimmingPool
- Parking
- Garden
- Terrace Haus zum Verkauf in Slatine na Čiovo, erste Reihe am Meer mit Zugang zum Strand (keine Straße dazwischen, direkter Ausgang vom Hof zum Strand).
Eine einzigartige Lage und eine Kombination aus einem regelmäßigen und flachen Garten, direktem Zugang zu einem Kiesstrand, klarem Meer und einem wunderbaren offenen Panoramablick.
Die Grundstücksfläche beträgt 753 m2, davon sind 489 m2 bebaut.
Wohnfläche: 260m2
Terrassen: 40m2 + 50m2
Zimmer: 5 + 1 Wohnung
Betten: 12 +6
Badezimmer: 4
Küchen: 2
Esszimmer: 1 (für 12 Personen)
Wohnzimmer: 1 (3 Klappsofas)
Parken: 8+
Garage und Keller: 80m2
Fitnessstudio, Freizeit: 30m2
Außenpool: 30m2 + beheizter Whirlpool (Jacuzzi)
Sonstiges: 6 Klimaanlagen, zwei Kamine zum Heizen durch internen Kamin oder Holzofen. Optisches schnelles Internet, Satellitenfernsehen.
Das Haus hat 260m2 (ohne Dachboden und Garage). Die Terrassen sind im zweiten Stock 40 m² und im ersten Stock 50 m² groß.
Es wurde 1981 gebaut. Es verfügt über eine Nutzungserlaubnis, alle Unterlagen und ordnungsgemäßes Eigentum.
Es wurde mehrmals renoviert und instandgehalten.
Es verfügt über fast alle neue PVC-Profile und 2 neue Sanitäranlagen. Neues Garagentor, neue Tore an der Straße und am Strand.
Das Haus liegt an der Grenze zum Nachbarhaus. Vom Grundriss her sieht es so aus, als ob die Hälfte seiner Länge aus einer Doppelhaushälfte besteht. Per Definition handelt es sich nicht um eine Doppelhaushälfte, da es räumlich vollständig vom anderen Haus getrennt ist, keine gemeinsame Wand mit dem anderen Haus hat und eine Dilatationsfuge aufweist. Der Hof ist durch eine Mauer abgetrennt und bietet absolute Privatsphäre.
Das Haus erstreckt sich über drei Etagen + Dachgeschoss:
Es verfügt über große Räume und Räume sowie breite Flure und Treppenhäuser. Es wurde für Ihre eigene Erholung und Ihren Komfort gebaut und dekoriert, es ist kein Apartmenthaus für den Massentourismus.
- Im Erdgeschoss befindet sich eine Garage von ca. 80 m2, wobei ein Teil der Fläche als Abstellraum dient. Auf dieser Etage gibt es auch einen zusätzlichen Raum, 30 m2, mit Blick auf das Meer, der früher als Sommerküche diente, heute jedoch in ein Mini-Fitnessstudio, also einen Raum für Erholung und Unterhaltung, umgewandelt wurde.
- Im ersten Stock gibt es ein gemütliches Wohnzimmer, eine Küche und ein Esszimmer sowie einen Ausgang zu einer großen Terrasse mit Pavillon und Kamin und Blick auf das Meer. Außerdem gibt es einen kleinen Abstellraum, zwei Zimmer (ein Zimmer ist als Apartment mit Miniküche und Bad eingerichtet) und zwei Badezimmer. Die große Küche verfügt über 6 m² und 2 große Kühlschränke.
- Im zweiten Stock, der über eine Innentreppe erreichbar ist, befinden sich vier Zimmer, drei davon mit Meerblick und zwei weitere Badezimmer.
– Das Dachgeschoss ist nicht durch eine Treppe verbunden und verfügt über einen Außeneingang.
Auf Wunsch können problemlos Anpassungs- und Umbaugenehmigungen eingeholt werden. Gemäß Stadtplanung kann das Dachgeschoss in ein Stockwerk ausgebaut und durch eine Innentreppe verbunden sowie die Grundrissfläche erweitert werden.
Das Haus verfügt über einen Doppelüberlauf, 12 m3, Klärgrube je nach Bau- und Nutzungsgenehmigung, neben der Straße. Es wird bald an die städtische Kanalisation angeschlossen. Im Zuge der Sanierung der städtischen Kanalisation werden die Maultiere, Promenaden und Strände zusätzlich gestaltet und erweitert, was den Wert des Hauses noch weiter steigern wird.
Der Hof des Hauses ist von besonderem Wert, er ist groß und komfortabel, hat eine regelmäßige Form und erstreckt sich bis zum Strand mit direktem Zugang.
Im Hof gibt es derzeit ein Schwimmbad mit Liegewiese, einen Whirlpool, einen Kinderbereich, Rasenflächen, Minifußball und andere Einrichtungen.
Am linken Tor befindet sich eine 6 x 3 m große Betonfläche zur Unterbringung des Bootes, davor befindet sich eine Betonrampe zum Absenken des Bootes ins Meer.
Neben der für ein Fahrzeug geeigneten Garage verfügt das Anwesen auch über 4 Parkplätze entlang der Straße und 4 weitere im Hof.
Das Haus dient derzeit dem Tourismus. In jeder Saison ist es für etwa 120 Tage ausgebucht. Neben dem Angebot touristischer Übernachtungen besteht noch viel Potenzial für zusätzliche Einnahmequellen.
Ruhige Gegend von Slatina, ohne Lärm und ohne Gedränge am Strand und auf der Straße.
Die Entfernung zum Zentrum von Slatina beträgt 1 km.
Die Entfernung zum ersten Geschäft und Restaurant beträgt 100m.
Nähe zu größeren dalmatinischen Zentren: Trogir – 7 km, Solin – 23 km, Split – 25 km.
Features:
- Balcony
- SwimmingPool
- Parking
- Garden
- Terrace Prodaje se kuća u Slatinama na Čiovu, prvi red uz more s izlazom na plažu (bez ceste između, direktan izlaz iz dvorišta na plažu).
Jedinstvena lokacija i kombinacija pravilnog i ravnog dvorišta, izravnog pristupa na šljunčanu plažu, čistog mora i predivnog otvorenog panoramskog pogleda.
Zemljište je površine 753m2, od čega je 489m2 građevno.
Stambena površina: 260m2
Terase: 40m2 + 50m2
Sobe: 5 + 1 apartman
Kreveti: 12 +6
Kupaonice: 4
Kuhinje: 2
Blagavaonica: 1 (za 12 osoba)
Dnevni boravak: 1 (3 trosjeda na razvlačenje)
Parking: 8+
Garaža i podrum: 80m2
Teretana, rekreacija: 30m2
Bazen vanjski: 30m2 + grijani whirlpool (jacuzzi)
Ostalo: 6 klima uređaja, dva dimnjaka za grijanje na unutarnji kamin ili peći na drva. Optički brzi internet, satelitska tv.
Kuća ima 260m2 (bez potkrovlja i garaže). Terase su veličina 40m2 na drugom katu i 50m2 na prvom.
Izgrađena je 1981. Ima uporabnu dozvolu, svu dokumentaciju i uredno vlasništvo.
Više puta je renovirana i održavana.
Ima skoro sve nove pvc profile, 2 nova sanitarna čvora. Nova garažna vrata, nove kapije na cesti i plaži.
Kuća je na međi sa susjednom kućom. Tlocrtnim pogledom izgleda kao da je u polovici svoje dužine dvojna kuća. Po definiciji ona ipak nije dvojna kuća jer je potpuno fizički odvojena od druge kuće, ne dijeli zid s drugom kućom i ima diletacijski razmak. Dvorište je odvojeno zidom i ima potpunu privatnost.
Kuća se proteže se na tri etaže + potkrovlje:
Ima velike sobe i prostorije te široke hodnike i stubišta. Izgrađena je i uređena za vlastiti odmor i komfor, nije apartmanska kuća za masovni turizam.
– U prizemlju se nalazi garaža od cca 80m2, gdje dio prostora služi kao ostava. Na ovoj etaži ima i dodatna prostorija, 30m2, s pogledom na more, nekad ljetna kuhinja a danas prostor pretvoren u mini teretanu odnosno prostor za rekreaciju i zabavu.
– Na prvom katu smješten je komforni dnevni prostor, kuhinja i blagovaonica te izlaz na veliku terasu sa sjenicom i kaminom te s pogledom na more. Tu su još mala ostava, dvije sobe (jedna soba uređena je kao apartman s mini kuhinjom i kupaonicom) i dvije kupaonice. Velika kuhinja ima 6m i 2 velika frižidera.
– Na drugom katu do kojeg se dolazi unutarnjim stepeništem nalaze se četiri sobe od kojih su tri s pogledom na more i još dvije kupaonice.
– Potkrovlje nije povezano stepeništem i ima vanjski ulaz.
Po želji, lako se može ishoditi dozvole za adaptaciju i rekonstrukciju. Po urbanističkom planu potkrovlje se može adaptirati u kat i povezati unutarnjim stepeništem a tlocrtna površina proširiti.
Kuća ima dvostruku prelivnu, 12m3, septičku jamu po građevinskoj i uporabnoj dozvoli, uz cestu. Uskoro dobija i priključak na gradsku kanalizaciju. Kada se bude radila gradska kanalizacija biti će dodatno uređeni i prošireni mulovi, šetnice i plaže, čime će i kuća dobiti još više na vrijednosti.
Dvorište kuće njena je posebna vrijednost, veliko i komforno, pravilnog oblika, proteže se sve do plaže s direktnim izlazom na nju.
U dvorištu se trenutno nalazi bazen sa sunčalištem, jacuzzi, prostor za djecu, travnjaci, mali nogomet i ostali sadržaji.
Na lijevoj kapiji je betonirana površina 6x3m za smještaj brodice ispred koje je betonirana rampa za spust brodice u more.
Pored garaže pogodne za jedno vozilo, nekretnina ima i 4 parking mjesta uz cestu te još 4 u dvorištu.
Kuća je trenutno u funkciji turizma. Svake sezone je potpuno popunjena oko 120 dana. Osim ponude turističkog noćenja ima još dosta potencijala za dodatne izvore prihoda.
Miran predio Slatina, bez buke i bez gužve na plaži i cesti.
Udaljenost do centra Slatina je 1km.
Udaljenost do prve trgovine i restorana je 100m.
Blizina većih dalmatinskih središta: Trogir – 7km, Solin – 23km, Split – 25km.
Features:
- Balcony
- SwimmingPool
- Parking
- Garden
- Terrace Casa in vendita a Slatine na Čiovo, prima fila al mare con accesso alla spiaggia (nessuna strada in mezzo, uscita diretta dal cortile alla spiaggia).
Una posizione unica e una combinazione di cortile regolare e pianeggiante, accesso diretto ad una spiaggia di ciottoli, mare limpido e una meravigliosa vista panoramica aperta.
La superficie terrestre è di 753 m2, di cui 489 m2 destinati alla costruzione.
Superficie abitabile: 260 m2
Terrazze: 40m2 + 50m2
Camere: 5 + 1 appartamento
Posti letto: 12+6
Bagni: 4
Cucine: 2
Sala da pranzo: 1 (per 12 persone)
Soggiorno: 1 (3 divani pieghevoli)
Parcheggio: 8+
Garage e cantina: 80m2
Palestra, attività ricreative: 30m2
Piscina esterna: 30 mq + idromassaggio riscaldato (jacuzzi)
Altro: 6 condizionatori, due camini per il riscaldamento tramite camino interno o stufa a legna. Internet ottico veloce, TV satellitare.
La casa dispone di 260m2 (senza soffitta e garage). Le terrazze sono 40 mq al secondo piano e 50 mq al primo.
È stata costruita nel 1981. Ha permesso d'uso, tutta la documentazione e proprietà.
È stato ristrutturato e mantenuto più volte.
Ha quasi tutti i nuovi profili in PVC, 2 nuovi servizi igienici. Nuova porta del garage, nuovi cancelli sulla strada e sulla spiaggia.
La casa è al confine con la casa vicina. Dalla planimetria sembra che metà della sua lunghezza sia una casa bifamiliare. Per definizione non è una bifamiliare perché è completamente separata fisicamente dall'altra casa, non condivide un muro con l'altra casa e presenta un'intercapedine di dilatazione. Il cortile è separato da un muro e gode di completa privacy.
La casa si estende su tre piani + mansarda:
Ha stanze e stanze grandi e ampi corridoi e scale. È stato costruito e arredato per il vostro riposo e comfort, non è un condominio per il turismo di massa.
- Al piano terra si trova un garage di ca. 80 mq, dove parte dello spazio funge da ripostiglio. Su questo piano si trova anche un ulteriore locale di 30 mq con vista mare, che un tempo era una cucina estiva, ma oggi lo spazio è stato trasformato in una mini palestra, cioè uno spazio di svago e divertimento.
- Al primo piano si trova un confortevole soggiorno, una cucina e una sala da pranzo, oltre all'uscita su un ampio terrazzo con gazebo e camino e vista mare. C'è anche un piccolo ripostiglio, due stanze (una stanza è organizzata come un appartamento con mini cucina e bagno) e due bagni. La grande cucina ha 6 metri e 2 grandi frigoriferi.
- Al secondo piano, al quale si accede tramite scala interna, si trovano quattro camere di cui tre con vista mare e altri due bagni.
– La mansarda non è collegata da scala ed ha ingresso esterno.
Se lo si desidera, è possibile ottenere facilmente i permessi per l'adattamento e la ricostruzione. Secondo il piano urbanistico il sottotetto può essere trasformato in un piano e collegato tramite scala interna, e la superficie abitabile può essere ampliata.
La casa dispone di un doppio troppo pieno, 12 m3, fossa settica secondo permesso di costruzione e uso, vicino alla strada. A breve sarà collegato alla rete fognaria cittadina. Durante i lavori alla rete fognaria della città, verranno ulteriormente sistemate e ampliate le mulattiere, le passeggiate e le spiagge, il che aumenterà ancora di più il valore della casa.
La particolarità della casa è il cortile, ampio e confortevole, di forma regolare, si estende fino alla spiaggia con accesso diretto alla stessa.
Nel cortile c'è attualmente una piscina con solarium, vasca idromassaggio, zona bambini, prati, calcetto e altre strutture.
Sul cancello di sinistra è presente un piazzale in cemento di 6x3 metri per l'alloggio delle barche, davanti al quale si trova una rampa in cemento per la calata della barca in mare.
Oltre al garage per un veicolo, la proprietà dispone anche di 4 posti auto lungo la strada e altri 4 nel cortile.
La casa è attualmente in funzione turistica. Ogni stagione è al completo per circa 120 giorni. Oltre all’offerta di pernottamenti turistici c’è ancora molto potenziale per ulteriori fonti di reddito.
Zona tranquilla di Slatina, senza rumore e senza folla sulla spiaggia e sulla strada.
La distanza dal centro di Slatina è 1 km.
La distanza dal primo negozio e ristorante è 100 metri.
Vicinanza ai centri dalmati più grandi: Trogir - 7 km, Solin - 23 km, Spalato - 25 km.
Features:
- Balcony
- SwimmingPool
- Parking
- Garden
- Terrace House for sale in Slatine na Čiovo, first row by the sea with access to the beach (no road in between, direct exit from the yard to the beach).
A unique location and a combination of a regular and flat yard, direct access to a pebble beach, clear sea and a wonderful open panoramic view.
The land area is 753m2, of which 489m2 is for construction.
Living area: 260m2
Terraces: 40m2 + 50m2
Rooms: 5 + 1 apartment
Beds: 12 +6
Bathrooms: 4
Kitchens: 2
Dining room: 1 (for 12 people)
Living room: 1 (3 folding sofas)
Parking: 8+
Garage and basement: 80m2
Gym, recreation: 30m2
Outdoor pool: 30m2 + heated whirlpool (jacuzzi)
Other: 6 air conditioners, two chimneys for heating by internal fireplace or wood stove. Optical fast internet, satellite TV.
The house has 260m2 (without attic and garage). The terraces are 40m2 on the second floor and 50m2 on the first.
It was built in 1981. It has a use permit, all documentation and proper ownership.
It has been renovated and maintained several times.
It has almost all new PVC profiles, 2 new sanitary facilities. New garage door, new gates on the road and beach.
The house is on the border with the neighboring house. From the floor plan, it looks like half of its length is a semi-detached house. By definition, it is not a semi-detached house because it is completely physically separated from the other house, does not share a wall with the other house and has a dilation gap. The yard is separated by a wall and has complete privacy.
The house extends over three floors + attic:
It has large rooms and rooms and wide corridors and staircases. It was built and decorated for your own rest and comfort, it is not an apartment house for mass tourism.
- On the ground floor there is a garage of approx. 80 m2, where part of the space serves as a storage room. On this floor there is also an additional room, 30 m2, with a view of the sea, which used to be a summer kitchen, but today the space has been turned into a mini gym, that is, a space for recreation and entertainment.
- On the first floor there is a comfortable living room, a kitchen and a dining room, as well as an exit to a large terrace with a gazebo and a fireplace and a view of the sea. There is also a small storage room, two rooms (one room is arranged as an apartment with a mini kitchen and bathroom) and two bathrooms. The large kitchen has 6m and 2 large fridges.
- On the second floor, which is reached by an internal staircase, there are four rooms, three of which have a view of the sea and two more bathrooms.
– The attic is not connected by a staircase and has an external entrance.
If desired, permits for adaptation and reconstruction can easily be obtained. According to the urban plan, the attic can be converted into a floor and connected by an internal staircase, and the floor plan area can be expanded.
The house has a double overflow, 12 m3, septic tank according to construction and use permit, next to the road. It will soon be connected to the city sewer system. When the city's sewerage system is being worked on, the mules, promenades and beaches will be additionally arranged and expanded, which will increase the value of the house even more.
The yard of the house is its special value, large and comfortable, with a regular shape, it stretches all the way to the beach with direct access to it.
In the yard there is currently a swimming pool with a sunbathing area, a jacuzzi, a children's area, lawns, mini football and other facilities.
On the left gate, there is a concrete area 6x3m for boat accommodation, in front of which there is a concrete ramp for lowering the boat into the sea.
In addition to the garage suitable for one vehicle, the property also has 4 parking spaces along the road and 4 more in the yard.
The house is currently in the function of tourism. Each season, it is fully booked for about 120 days. In addition to the offer of tourist overnight stays, there is still a lot of potential for additional sources of income.
Quiet area of Slatina, without noise and without crowds on the beach and the road.
The distance to the center of Slatina is 1 km.
The distance to the first shop and restaurant is 100m.
Proximity to larger Dalmatian centers: Trogir - 7km, Solin - 23km, Split - 25km.
Features:
- Balcony
- SwimmingPool
- Parking
- Garden
- Terrace