EUR 539.000
EUR 580.000
3 slk
226 m²
EUR 580.000
6 slk
235 m²
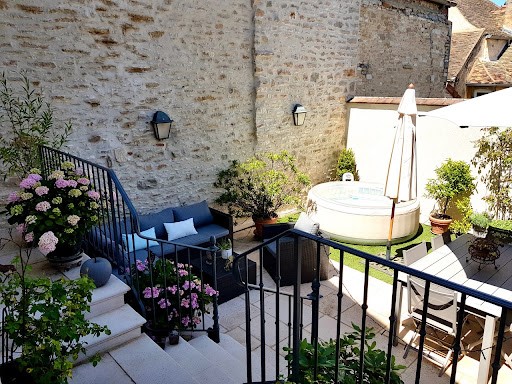


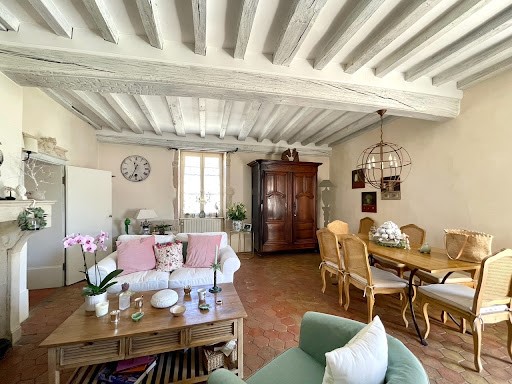

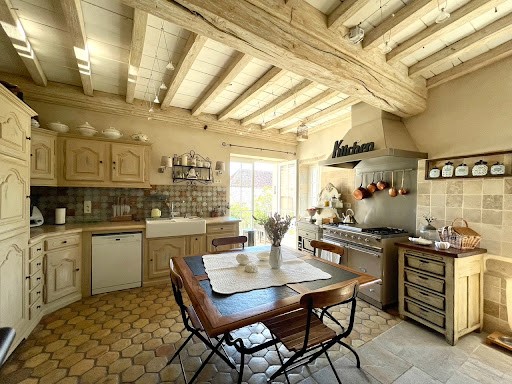

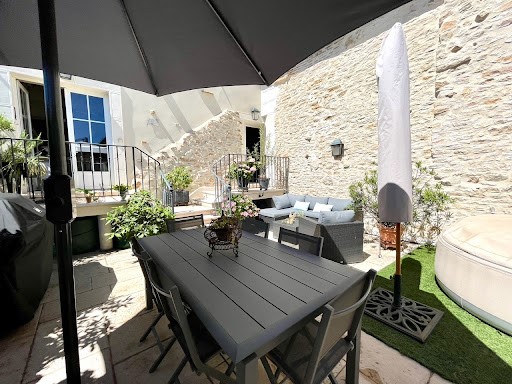
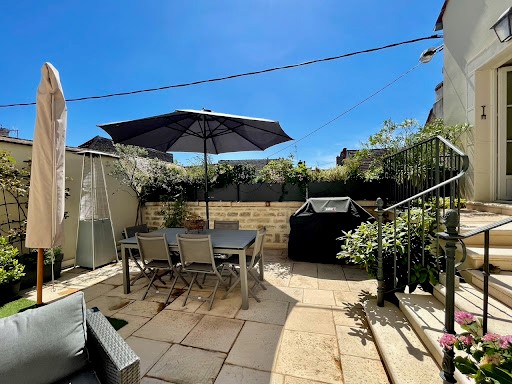
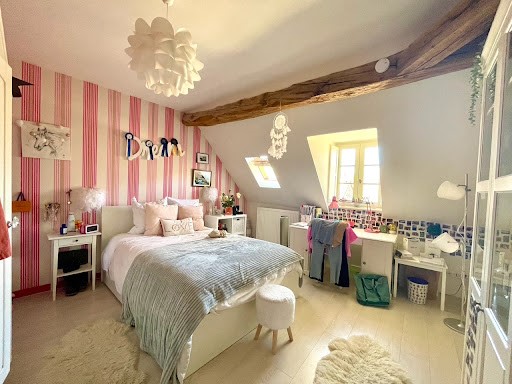
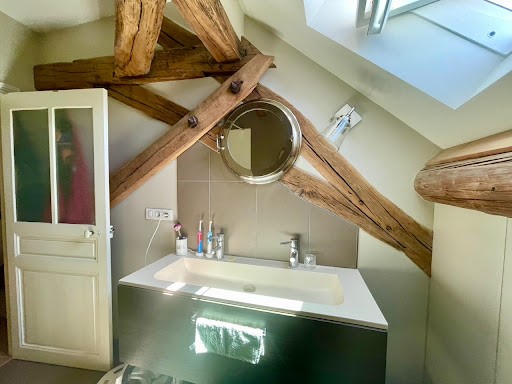


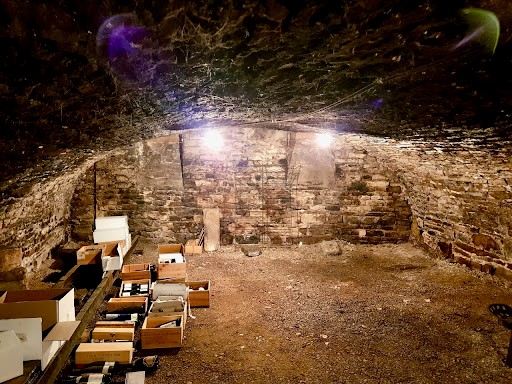

Dit wijnbouwdorp biedt diensten, winkels en restaurants op loopafstand van de accommodatie, op slechts een steenworp afstand. Dit huis ligt op slechts 5 minuten rijden van Beaune en biedt een snelle toegang tot de snelweg.
PRIJS: 549 000 EURO
Beschrijving
- Woonoppervlakte: ca. 243 m²
- Perceel: 215 m²
Huis
- Ingerichte keuken met toegang tot het terras
- Zitkamer, woonkamer
- Tv-kamer, 2 kantoren
- 4 slaapkamers, 2 badkamers
Bijgebouwen en voorzieningen
- Garage, schuur
- Kelders met gewelf
-Terras
- Energie-enquête: Energieverbruik D (184) / Uitstoot van groen gas D (39)
- Prijs: 549 000 euro
- REF BHS 271 Meer bekijken Minder bekijken Très jolie maison de village rénovée, offrant beaucoup de cachet : murs en pierres, tomettes et dalles de pierre anciennes, poutraisons apparentes. Les volumes sont généreux avec quatre chambres, un séjour, une cuisine, un salon. La cuisine s’ouvre sur une jolie terrasse intime d’environ 50 m2. Un appartement indépendant situé en rez-de-chaussée, peut aussi servir de bureaux, ou pour une activité commerciale (boutique…), la propriété offre un grand garage pour deux voitures, une grange, des caves.
Ce village viticole offre services et commerces, le tout accessible à pied depuis la propriété, à quelques minutes seulement. Cette maison se situe à seulement 5 minutes en voiture de Beaune, et offre un accès rapide à l’autoroute.
PRIX: 549 000 EUROS
Description
- Surface habitable : 243 m2 environ
- Surface terrain : 215 m2 environ
Maison ancienne
- Cuisine aménagée et équipée, donnant sur terrasse
- Séjour avec cheminée, accès à la terrasse
- Salon TV, 2 bureaux
- 4 chambres / 2 salles de bain
Dépendances & commodités
- Garage, grange
- Caves voutées
- Belle terrasse sans vis-à-vis (50 m2 env.)
- DPE : Consommation énergie D (184) / Emissions GES D (39)
- PRIX 549 000 euros
- REF BHS 271 Pretty renovated village house, offering lots of character: stone walls, old floor tiles and original stone floor, wood beams structure exposed. The living spaces are generous with four bedrooms, a living room, a kitchen, a sitting room. The kitchen opens onto a pretty, intimate terrace of approximately 50 m2. An independent apartment located on the ground floor, can also be used as offices, or for a commercial use (shop…), the property offers a large garage for two cars, a barn, and cellars.
This wine-growing village offers services, shops, and restaurants at a walking distance from the property, just a few steps away. This house is located just 5 minutes by car from Beaune and offers a quick access to the motorway.
PRICE: 549 000 EUROS
Description
- Living space: 243 sqm approx.
- Plot: 215 sqm
House
- Fitted kitchen with access to the terrace
- Sitting room, living room
- TV room, 2 offices
- 4 bedrooms, 2 bathrooms
Outbuildings and amenities
- Garage, barn
- Cellars with vault
- Terrace
- Energy survey: Energy Consumption D (184) / Green Gas Emission D (39)
- PRIX: 549 000 euros
- REF BHS 271 Mooi gerenoveerd dorpshuis, met veel karakter: stenen muren, oude vloertegels en originele stenen vloer, houten balken structuur blootgesteld. De leefruimtes zijn royaal met vier slaapkamers, een woonkamer, een keuken, een zitkamer. De keuken komt uit op een mooi, intiem terras van circa 50 m2. Een zelfstandig appartement gelegen op de begane grond, kan ook worden gebruikt als kantoren, of voor commercieel gebruik (winkel...), het pand biedt een grote garage voor twee auto's, een schuur en kelders.
Dit wijnbouwdorp biedt diensten, winkels en restaurants op loopafstand van de accommodatie, op slechts een steenworp afstand. Dit huis ligt op slechts 5 minuten rijden van Beaune en biedt een snelle toegang tot de snelweg.
PRIJS: 549 000 EURO
Beschrijving
- Woonoppervlakte: ca. 243 m²
- Perceel: 215 m²
Huis
- Ingerichte keuken met toegang tot het terras
- Zitkamer, woonkamer
- Tv-kamer, 2 kantoren
- 4 slaapkamers, 2 badkamers
Bijgebouwen en voorzieningen
- Garage, schuur
- Kelders met gewelf
-Terras
- Energie-enquête: Energieverbruik D (184) / Uitstoot van groen gas D (39)
- Prijs: 549 000 euro
- REF BHS 271