EUR 1.700.000
4 k
440 m²
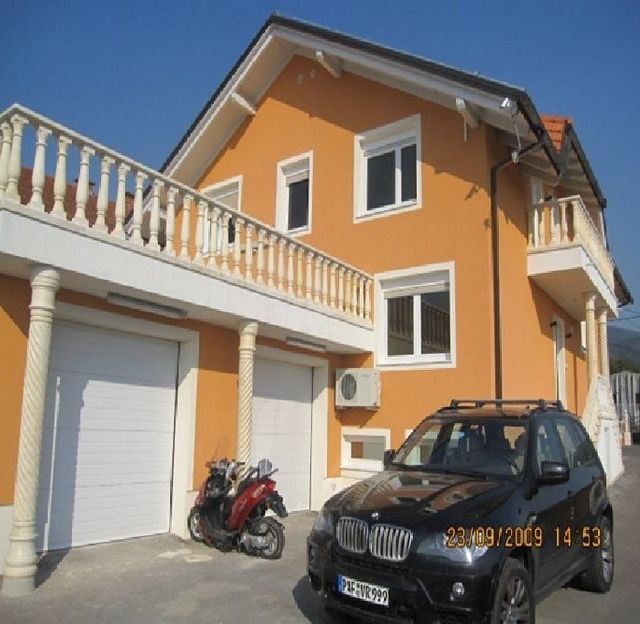
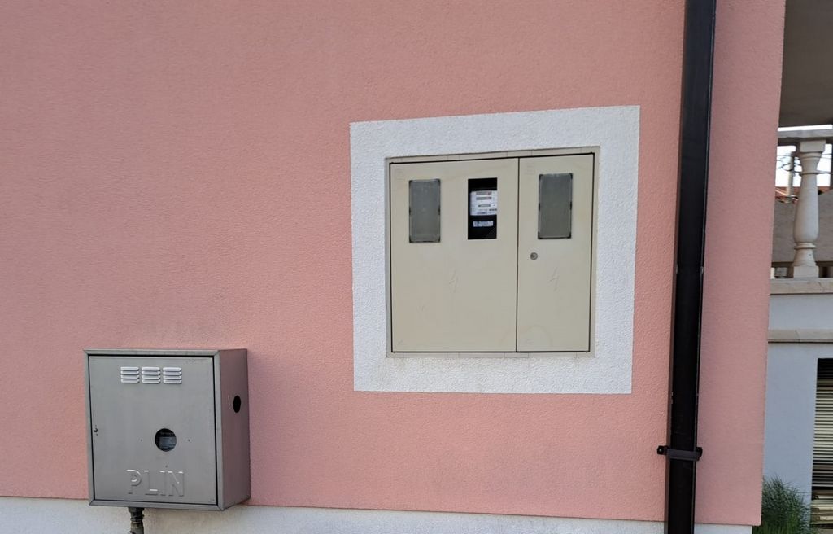
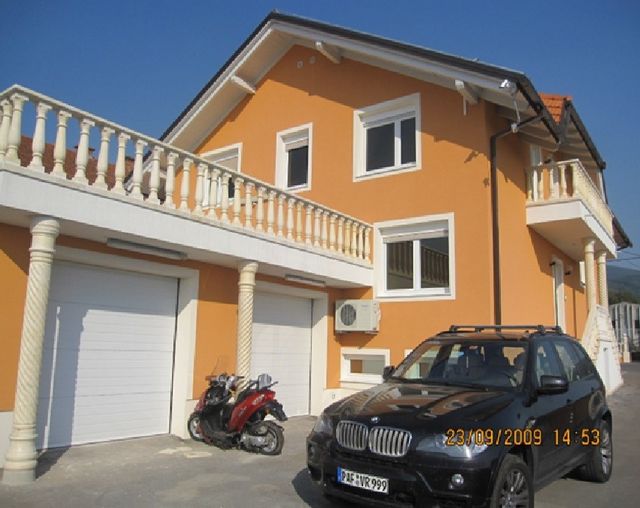
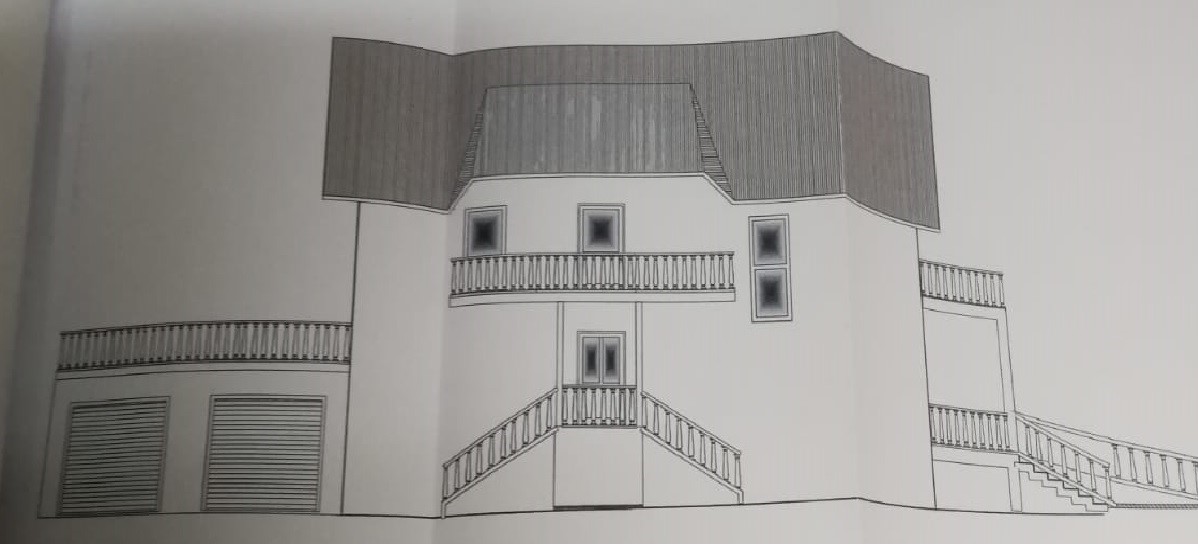
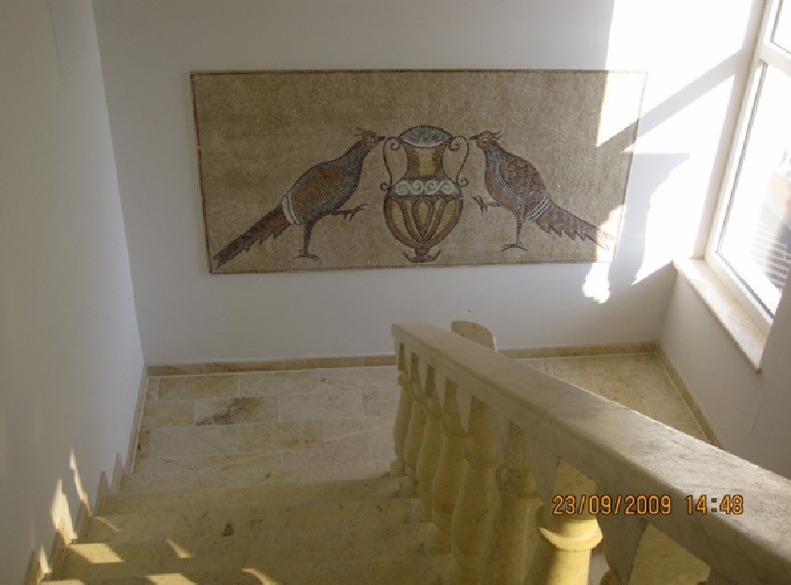
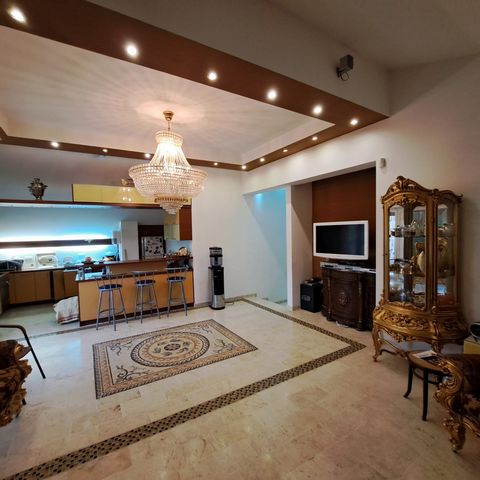
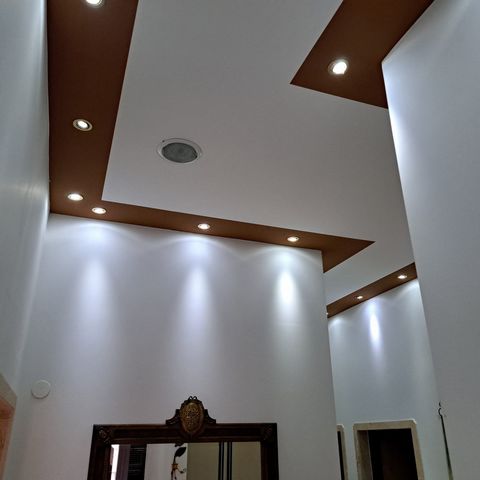
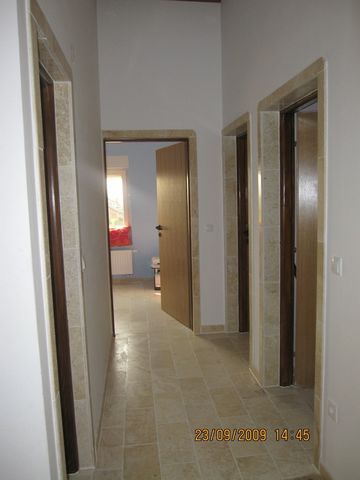

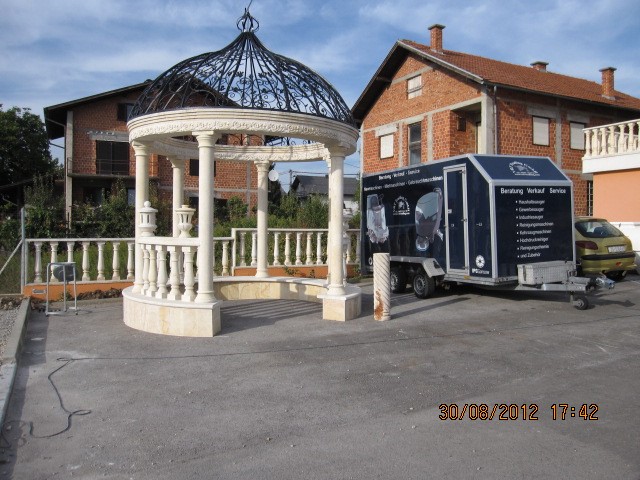
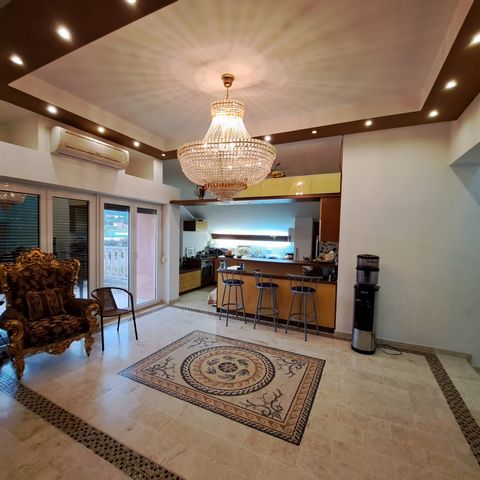
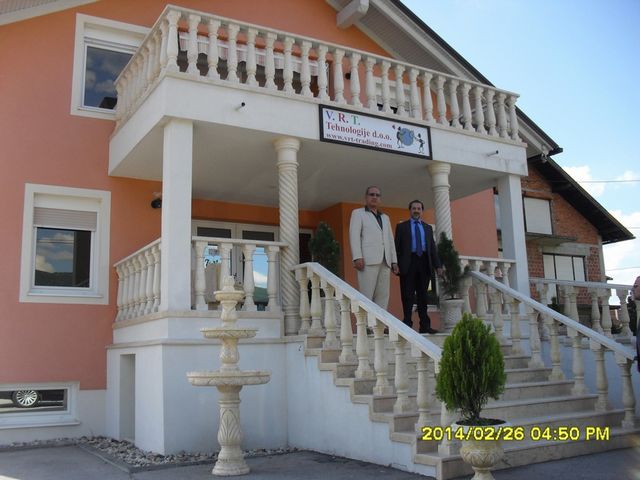
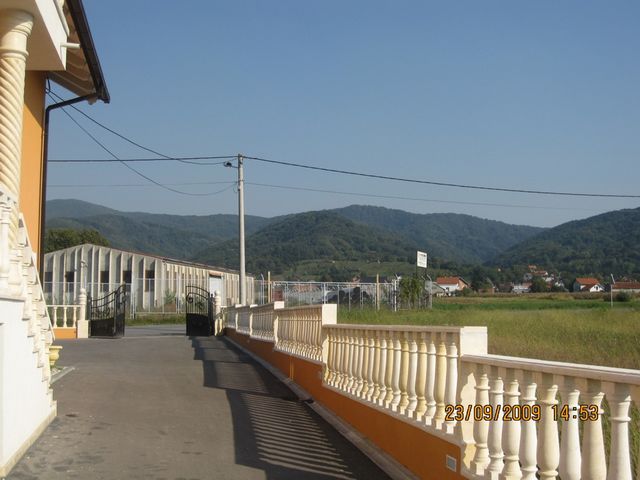
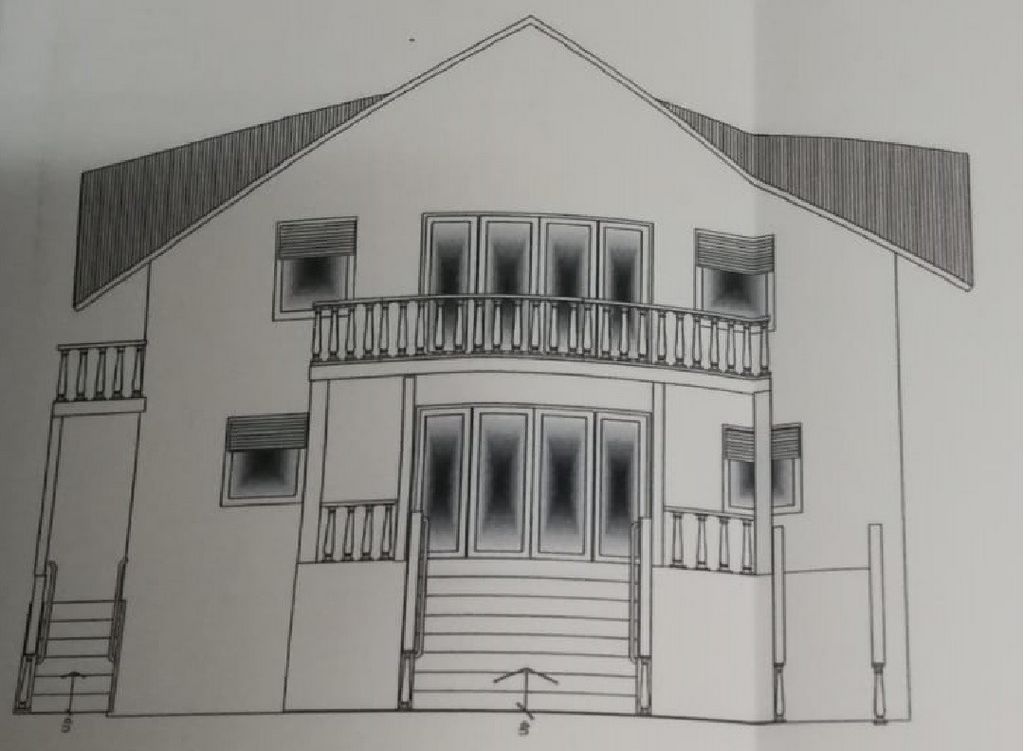
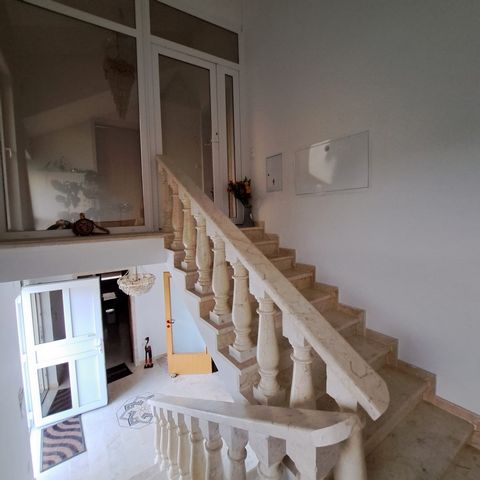
Real estate: Donja Bistra, Bukovje Bitransko, directly on Stubička Street
In a very quiet location and directly on the main road to Ilica, 7 KM to Zagreb Center - Trg - Ban-Jelačić.
It can be used as 2 to 3 completely separate large Apartments or as one large Apartment with a large diplomatic or business office or Treovacki Luxsusni Prostor or Car House for receiving distinguished guests
Market price: 1,475,000.00 euros
Selling price: Villa with land, Price on request
The property was completely built in 2009
Land area: plot no. 993/1 855 m²,
Construction area: 182 m²
Garages: 52 m²
Parking spaces, garden: 621 m²
Land area: plot no. 993/2 1,368 m² = lawn and parking spaces
Total area of construction land: 2,223 m²
Both areas have proper construction permits and are registered in the land register under the number: 6024.
Total living area: 522.92 m²
Construction type:
- The entire building was built for Diplomatic or Prestigious Business Nevio from brick with concrete, natural stone columns/beams.
- External facade insulated with thermal insulation material according to EU standards.
- All floors, railings, stairs and terraces, built balconies and entire terraces covered with oriental natural stone and Roman columns made of Arabic real natural stone.
- Floors, some walls decorated with high-quality mosaics made of real natural stone, marble and granite.
- All floors have hot and cold water and sewerage and their own entrance.
- The building has 4 entrances and exits
Windows and doors: all windows and doors are 6-way saving PVC frames, double glazing with quality exterior mirrors, interior doors made of pure wood, partly with glass.
Showers: 2 modern shower cabins with seating and massage, radio, TV and telephone
Toilets: 2 men's toilets, 2 women's toilets with very elegant tiles and ceramics
Heating: City gas (entire upper floor underfloor heating)
Air conditioning: Ground floor, first floor, modern automatic devices, cold and hot
Technical description:
The entire building, all rooms are technically complete with network, internet, alarm and infrared video cameras connected to the network, each floor has a separate heating system/electronic temperature regulation/control on each floor
Ground floor. The first floor is air-conditioned and has energy-efficient Helgen lamps, modern patterned and mosaic ceilings and is precisely executed.
Each floor has its own separate electrical box
Living space:
1- basement: 158.92 m²
Large, bright rooms for offices, warehouses and technical equipment with direct access to garages and parking spaces with showers, men's and women's toilets and connection for washing machine, technical equipment and boiler room.
2- Garages: 44 m²
With water and high voltage and electric sensor door
3- Ground floor: 175.70 m² + 55 m² Terrace + 25 m² Covered entrance + 60 m² covered Park
With 4 entrance/exit options, reception/secretariat, guest reception/kitchenette, large manager's office, large reception and large external stairs, disabled ramp
4- Upper floor: 144.32 m²
Large living room with High Roof and large specially designed kitchen, 4 children's rooms and large bedrooms with electronic sky and very Beautiful Modernra unuterna rich Architecture, family bathroom with jacuzzi and separate men's toilet, air conditioning and underfloor heating on the entire floor.
Outdoor:
The entire outdoor area is paved and equipped with flowers and grass areas on the sides, and all outdoor lighting is equipped with motion detectors, infrared cameras, waterproof sockets, an electronic buzzer with ringtones and color pictures, and a rainwater collector for watering. and private laundry.
Specially made gates and personal doors made of wrought iron.
Barbecue area, terrace of 44 m² with you and outside stairs for relaxation and events
location: Donja Bistra- Bukovje - directly on Stubicka Street
I am renting a 20 m bus stop to Zagreb
1.5 km to the entrance to the highway Maribor/Austria/Italy/Zagreb Airport/Serbia/Bosnia
10 KM to Zagreb airport
3.5 KM Zagreb
7 KM Zagreb city center
2 km to the thermal bath - Toplice
1 km to Mount Slijem
1 km to Wesget shopping center
Gas station 500m
800m from the center of Donja Bistra, cafe, restaurant, disco, school and kindergarten, city administration, supermarket
2 km to Zaprešić
45 KM to the Adriatic Sea
Italy 100 KM
150 KM Serbia
100 KM Eastern Empire
120 km Bosnia
1.5 km to the West - Gate Shopping Center
https://nimosprojekt.hr/west-gate-zapresic/
and many more positive uses just call for more information and photos. Mobile: 0049 174/00 77 55
Features:
- Balcony
- Garden
- Alarm
- Parking
- Terrace
- Barbecue
- Garage
- Intercom Meer bekijken Minder bekijken Die Villa Prince in Donja Bistra - Novaki Bistranski, bei Zagreb wurde für Diplomaten und Geschäftsleute gebaut
Immobilien: Donja Bistra, Bukovje Bitransko, direkt an der Stubička-Straße
In sehr ruhiger Lage und direkt an der Hauptstraße nach Ilica, 7 KM zum Zentrum von Zagreb - Trg - Ban-Jelačić.
Es kann als 2 bis 3 völlig separate große Apartments oder als ein großes Apartment mit einem großen Diplomaten- oder Geschäftsbüro oder Treovacki Luxsusni Prostor oder Car House für den Empfang angesehener Gäste genutzt werden
Marktpreis: 1.475.000,00 Euro
Verkaufspreis: Villa mit Grundstück, Preis auf Anfrage
Die Immobilie wurde im Jahr 2009 komplett erbaut
Grundstücksfläche: Grundstücksnr. 993/1 855 m²,
Baufläche: 182 m²
Garagen: 52 m²
Parkplätze, Garten: 621 m²
Grundstücksfläche: Grundstücksnr. 993/2 1.368 m² = Rasenfläche und Parkplätze
Gesamtfläche des Baulandes: 2.223 m²
Beide Flächen verfügen über eine ordnungsgemäße Baugenehmigung und sind im Grundbuch unter der Nummer: 6024 eingetragen.
Gesamtwohnfläche: 522,92 m²
Bauart:
- Das gesamte Gebäude wurde für Diplomatic oder Prestigious Business Nevio aus Ziegeln mit Beton- und Natursteinsäulen/-balken gebaut.
- Außenfassade mit Wärmedämmstoff gemäß EU-Standards isoliert.
- Alle Böden, Geländer, Treppen und Terrassen, gebaute Balkone und ganze Terrassen mit orientalischem Naturstein und römischen Säulen aus arabischem Echt-Naturstein belegt.
- Böden, teilweise Wände mit hochwertigen Mosaiken aus echtem Naturstein, Marmor und Granit verziert.
- Alle Etagen verfügen über Warm- und Kaltwasser und Abwasser sowie einen eigenen Eingang.
- Das Gebäude verfügt über 4 Ein- und Ausgänge
Fenster und Türen: Alle Fenster und Türen sind 6-fach sparsame PVC-Rahmen, Doppelverglasung mit hochwertigen Außenspiegeln, Innentüren aus reinem Holz, teilweise mit Glas.
Duschen: 2 moderne Duschkabinen mit Sitzgelegenheit und Massage, Radio, TV und Telefon
Toiletten: 2 Herrentoiletten, 2 Damentoiletten mit sehr eleganten Fliesen und Keramik
Heizung: Stadtgas (gesamtes Obergeschoss Fußbodenheizung)
Klimaanlage: Erdgeschoss, erste Etage, moderne automatische Kalt- und Warmgeräte
Technische Beschreibung:
Das gesamte Gebäude, alle Räume sind technisch komplett mit Netzwerk-, Internet-, Alarm- und Infrarot-Videokameras ausgestattet, die an das Netzwerk angeschlossen sind. Jede Etage verfügt über eine separate Heizungsanlage/elektronische Temperaturregelung/-steuerung auf jeder Etage
Erdgeschoss. Die erste Etage ist klimatisiert und verfügt über energieeffiziente Helgen-Lampen, moderne Muster- und Mosaikdecken und ist präzise ausgeführt.
Jede Etage verfügt über einen eigenen separaten Elektrokasten
Wohnraum:
1- Keller: 158,92 m²
Große, helle Räume für Büros, Lager und technische Geräte mit direktem Zugang zu Garagen und Stellplätzen mit Duschen, Herren- und Damentoiletten und Anschluss für Waschmaschine, technische Geräte und Heizraum.
2- Garagen: 44 m²
Mit Wasser- und Hochspannungs- und elektrischer Sensortür
3- Erdgeschoss: 175,70 m² + 55 m² Terrasse + 25 m² überdachter Eingang + 60 m² überdachter Park
Mit 4 Ein-/Ausgangsmöglichkeiten, Rezeption/Sekretariat, Gästeempfangsbüro/Kochnische, großem Managerbüro, großem Empfangsbereich und großer Außentreppe, behindertengerechter Zugangsrampe
4- Obergeschoss: 144,32 m²
Großes Wohnzimmer mit hohem Dach und großer, speziell gestalteter Küche, 4 Kinderzimmer und große Schlafzimmer mit elektronischem Himmel und sehr schöner, moderner Architektur, Familienbadezimmer mit Whirlpool und separater Herrentoilette, Klimaanlage und Fußbodenheizung auf der gesamten Etage.
Draussen:
Der gesamte Außenbereich ist gepflastert und mit Blumen- und Rasenflächen an den Seiten ausgestattet. Die gesamte Außenbeleuchtung ist mit Bewegungsmeldern, Infrarotkameras, wasserdichten Steckdosen, einem elektronischen Summer mit Klingeltönen und Farbbildern sowie einem Regenwassersammler zur Bewässerung ausgestattet. und private Wäscherei.
Speziell angefertigte Tore und Privattüren aus Schmiedeeisen.
Ein Grillplatz, eine Terrasse von 44 m² mit Ihnen und Außentreppen für Entspannung und Veranstaltungen und viele weitere positive Nutzungsmöglichkeiten
Standorte: Donja Bistra – Bukovje – direkt an der Stubicka-Straße
Ich miete eine 20 m lange Bushaltestelle nach Zagreb
1,5 km bis zur Einfahrt zur Autobahn Maribor/Österreich/Italien/Flughafen Zagreb/Serbien/Bosnien
10 KM zum Flughafen Zagreb
3,5 KM Zagreb
7 KM Stadtzentrum von Zagreb
2 km zum Thermalbad - Toplice
1 km zum Berg Slijem
1 km zum Einkaufszentrum Wesget
Tankstelle 500m
800 m vom Zentrum von Donja Bistra, Café, Restaurant, Disco, Schule und Kindergarten, Stadtverwaltung, Supermarkt entfernt
2 km nach Zaprešić
45 KM bis zur Adria
Italien 100 KM
150 KM Serbien
100 KM Oströmisches Reich
120 km Bosnien
1,5 km westlich - Gate Shopping Center
https://nimosprojekt.hr/west-gate-zapresic/
und viele weitere positive Einsatzmöglichkeiten erfordern einfach weitere Informationen und Fotos. Mobil: 0049 174/00 77 55
Features:
- Balcony
- Garden
- Alarm
- Parking
- Terrace
- Barbecue
- Garage
- Intercom Villa Prince u Donjoj Bistri - Novaki Bistranski. kraj Zagreba građena za diplomate i poslovne ljude
Nekretnine: Donja Bistra, Bukovje Bistransko, direktno na Stubička Ulica
Na vrlo mirnoj lokaciji i direktno na glavnoj cesti za Ilicu, 7 KM do Zagreba Centar - Trg - Ban-Jelačić.
Može se koristiti kao 2 do 3 potpuno odvojena veliki Stanovi ili kao jedan veliki Stan s velikim diplomatskim ili poslovnim uredom ili Treovacki Luxsusni Prostor ili Auto Kuca za prijem uglednih gostiju
Tržišna cijena: 1.475.000,00 eura
Prodajna cijena: 1.150.000,00
Vila sa zemljištem, CIjena na upit
Nekretnina je u potpunosti izgrađena 2009. godine
Površina zemljišta: parcela br. 993/1 855 m²,
Građevinska površina: 182 m²
Garaže: 52 m²
Parkirna mjesta, okućnica: 621 m²
Površina zemljišta: parcela br. 993/2 1.368 m² = travnjak i parkirna mjesta
Ukupna Površina Građevinska zemljišta : 2.223 m²
Obje površine imaju urednu građevinsku dozvolu i upisane su u zemljišne knjige pod brojem: 6024.
Ukupna stambena površina: 522,92 m²
Vrsta konstrukcije:
- Cijela zgrada je izgrađena za Diplomaticki ili Ugledni Poslovni Nevio od cigle sa betonom, prirodnim kamenim stupovima/gredama .
- Vanjska fasada izolirana termoizolacijskim materijalom prema EU standardima.
- Svi podovi, vazna ograda, stepenice i terase, izgrađeni balkoni i cijele terase obložene orijentalnim prirodnim kamenom i rimskim stupovima od arapskog pravog prirodnog kamena.
- Podovi, neki zidovi ukrašeni kvalitetnim mozaicima od pravog prirodnog kamena, mramora i granita.
- Sve etaže imaju toplu, hladnu vodu i kanalizaciju te vlastiti ulaz.
- Zgrada ima 4 ulaza i izlaza
Prozori i vrata: svi prozori i vrata su 6-smjerni štedni PVC okviri, dvostruka stakla sa kvalitetnim vanjskim retrovizorima, unutarnja vrata od čistog drva, dijelom sa staklom.
Tuševi: 2 moderne tuš kabine sa garniturom za sjedenje i masažom, radio, TV i telefon
Toaleti: 2 muška wc-a, 2 ženska wc-a s vrlo elegantnim pločicama i keramikom
Grijanje: Gradsko plinsko (cijela gornja etaža podno grijanje)
Klimatizacija: Prizemlje, kat moderni automatski uređaji hladno i toplo
Tehnički opis:
Cijela zgrada, sve prostorije su tehnički kompletne sa mrežom, internetom, alarmom i infracrvenim video kamerama spojenim na mrežu, svaka etaža ima zaseban sustav grijanja/elektronska regulacija temperature/kontrola na svakoj etaži
Prizemlje. Prvi kat je klimatiziran i ima energetski učinkovite Helgen svjetiljke, moderne stropove s uzorkom i mozaikom te je precizno izveden.
Svaki kat ima svoju zasebnu strujnu kutiju
Živi prostor:
1- podrum: 158,92 m²
Velike, svijetle prostorije za urede, skladišta i tehniku s direktnim pristupom garažama i parkirnim mjestima s tuševima, muškim i ženskim wc-om te priključkom za perilicu, tehniku i kotlovnicu.
2- Garaže: 44 m²
Sa vodom i visokim naponom i električnim senzorskim vratima
3- Prizemlje: 175,70 m² + 55 m² Terasa + 25m² Natkriveno ulaz+ 60 m² natkriveno Park
S 4 mogućnosti ulaza/izlaza, recepcija/tajništvo, recepcijski ured za goste/čajna kuhinja, veliki ured upravitelja, velika recepcija i velike vanjske stepenice, rampa za osobe s invaliditetom
4- Gornja etaža: 144,32 m²
Veliki dnevni boravak s Visokom Krov i velikom posebno dizajniranom kuhinjom, 4 dječje sobe i velike spavaće sobe s elektronskim nebom i jako Ljepa Modenra untuterna bogata Arhitektura, obiteljska kupaonica s jacuzzijem i odvojenim muškim wc-om, klima uređaj i podno grijanje na cijeloj etaži.
Vanjski prostor:
Cijeli vanjski prostor je asfaltiran i opremljen cvijećem i travnatim površinama sa strane, a sva vanjska rasvjeta opremljena je detektorima pokreta, infracrvenim kamerama, vodootpornim utičnicama, elektroničkim zujalom sa melodijama zvona i slikama u boji te kolektorom kišnice za zalijevanje. i privatno pranje.
Posebno izrađena kapija i osobna vrata od kovanog željeza.
Prostor za roštilj, terasa od 44 m² s vama i vanjske stepenice za opuštanje i događanja i mnoge druge pozitivne upotrebe
lokacije : Donja Bistra- Bukovje – direktno na Stubicka Ulic
Iznajmljujem 20 m do autobusne stanice do Zagreba
1,5 km do ulaza na autocestu Maribor/Austrija/Italija/Zračna luka Zagreb/Srbija/Bosna
10 KM do zračne luke Zagreb
3,5 KM Zagreb
7 KM Centar grada Zagreba
2 km do termalnog kupališta - Toplice
1 km do planine Slijema
1 km do trgovačkog centra Wesget
Benzinska pumpa 500m
800m centar mjesta Donja Bistra, kafić, restoran, disko, škola i vrtić, gradska uprava, supermarket
2 km do Zaprešića
45 KM do Jadranskog mora
Italija 100 KM
150 KM Srbija
100 KM Istočno Carstvo
120 km Bosna
1,5 km do Trgovački centar West - Gate
https://nimosprojekt.hr/west-gate-zapresic/
i još puno pozitivnih upotreba samo zovu za više informacija i fotografija. Mob.: 0049 174/300 77 55
Features:
- Balcony
- Garden
- Alarm
- Parking
- Terrace
- Barbecue
- Garage
- Intercom La Villa Prince a Donja Bistra vicino a Zagabria fu costruita per diplomatici e uomini d'affari
Immobiliare: Donja Bistra, Bukovje Bitransko, proprio in via Stubička
In una posizione molto tranquilla e proprio sulla strada principale per Ilica, a 7 KM dal centro di Zagabria - Trg - Ban-Jelačić.
Può essere utilizzato come 2 o 3 grandi appartamenti completamente separati o come un grande appartamento con un grande ufficio diplomatico o commerciale o Treovacki Luxsusni Prostor o Car House per ricevere ospiti illustri
Prezzo di mercato: 1.475.000,00 euro
Prezzo di vendita: Villa con terreno, prezzo su richiesta
L'immobile è stato completamente costruito nel 2009
Area del terreno: terreno n. 993/1 855 mq,
Area di costruzione: 182 m²
Garage: 52 mq
Posti auto, giardino: 621 mq
Area del terreno: terreno n. 993/2 1.368 mq = prato e posti auto
Superficie totale del terreno edificabile: 2.223 m²
Entrambe le aree hanno regolare concessione edilizia e sono censite al catasto con il numero: 6024.
Superficie abitabile totale: 522,92 m²
Tipo di disegno:
- L'intero edificio è stato realizzato per Affari Diplomatici o Prestigiosi Nevio utilizzando mattoni con cemento e colonne/travi in pietra naturale.
- Facciata esterna coibentata con materiale termoisolante secondo le norme UE.
- Tutti i pavimenti, ringhiere, scale e terrazze, balconi realizzati e intere terrazze rivestite con pietra naturale orientale e colonne romane in vera pietra naturale araba.
- Pavimenti, alcune pareti decorate con mosaici di alta qualità realizzati in vera pietra naturale, marmo e granito.
- Tutti i piani sono dotati di acqua calda e fredda e di scarico, nonché di ingresso indipendente.
- L'edificio ha 4 ingressi e uscite
Finestre e porte: Tutte le finestre e le porte sono con telai economici in PVC a 6 strati, doppi vetri con specchi esterni di alta qualità, porte interne in puro legno, alcune con vetro.
Docce: 2 moderne cabine doccia con posti a sedere e massaggio, radio, TV e telefono
Servizi igienici: 2 bagni uomini, 2 bagni donne con piastrelle e ceramiche molto eleganti
Riscaldamento: gas di città (riscaldamento a pavimento tutto il piano superiore)
Aria condizionata: Piano terra, primo piano, moderne unità automatiche di freddo e caldo
Descrizione tecnica:
L'intero edificio, tutte le stanze sono tecnicamente completamente attrezzate con rete, Internet, allarme e videocamere a infrarossi collegate alla rete. Ogni piano ha un sistema di riscaldamento/controllo elettronico/controllo della temperatura separato su ogni piano
Piano terra. Il primo piano è dotato di aria condizionata e dispone di lampade Helgen ad alta efficienza energetica, soffitti con motivi moderni e mosaici ed è rifinito con precisione.
Ogni piano ha la propria scatola elettrica separata
Soggiorno:
1- Seminterrato: 158,92 m²
Ampi e luminosi locali destinati ad uffici, magazzini e attrezzature tecniche con accesso diretto a garage e posti auto dotati di docce, servizi igienici maschili e femminili e attacco per lavatrici, attrezzature tecniche e locale caldaia.
2- Garage: 44 m²
Con porta acqua e alta tensione e sensore elettrico
3- Piano terra: 175,70 mq + 55 mq terrazzo + 25 mq ingresso coperto + 60 mq parco coperto
Con 4 opzioni di ingresso/uscita, reception/segreteria, ufficio accoglienza ospiti/angolo cottura, ampio ufficio direzionale, ampia zona reception e ampia scala esterna, rampa di accesso disabili
4° piano: 144,32 mq
Ampio soggiorno dal tetto alto con ampia cucina progettata su misura, 4 camere da letto per bambini e ampie camere da letto con baldacchino elettronico e bellissima architettura moderna, bagno familiare con vasca idromassaggio e WC separato per uomini, aria condizionata e riscaldamento a pavimento su tutto il pavimento.
Al di fuori:
Tutta l'area esterna è pavimentata e presenta ai lati zone fiorite e prato. Tutta l'illuminazione esterna è dotata di rilevatori di movimento, telecamere a infrarossi, prese stagne, cicalino elettronico con suonerie e immagini a colori, raccoglitore di acqua piovana per l'irrigazione. e lavanderia privata.
Cancelli in ferro battuto su misura e porte private.
Una zona barbecue, una terrazza di 44 mq con voi e scale esterne per relax ed eventi e molti altri usi positivi
Posizioni: Donja Bistra – Bukovje – proprio in via Stubicka
Noleggio una fermata dell'autobus a 20 metri per Zagabria
1,5 km dall'ingresso dell'autostrada Maribor/Austria/Italia/Aeroporto di Zagabria/Serbia/Bosnia
10 KM dall'aeroporto di Zagabria
3,5 KM Zagabria
7 KM dal centro di Zagabria
2 km dalle terme - Toplice
1 km dal monte Slijem
1 km dal centro commerciale Wesget
Distributore di benzina a 500 m
800 m dal centro di Donja Bistra, bar, ristorante, discoteca, scuola e asilo, amministrazione comunale, supermercato
2 km fino a Zaprešić
45 KM verso l'Adriatico
Italia 100KM
150KM Serbia
100 KM Impero Romano d'Oriente
120 km Bosnia
1,5 km a ovest - Centro commerciale Gate
https://nimosprojekt.hr/west-gate-zapresic/
e molti altri usi positivi richiedono semplicemente più informazioni e foto. Cellulare: 0049 174/00 77 55
Features:
- Balcony
- Garden
- Alarm
- Parking
- Terrace
- Barbecue
- Garage
- Intercom Villa Prince in Donja Bistra - Novaki Bistranski, near Zagreb was built for diplomats and businessmen
Real estate: Donja Bistra, Bukovje Bitransko, directly on Stubička Street
In a very quiet location and directly on the main road to Ilica, 7 KM to Zagreb Center - Trg - Ban-Jelačić.
It can be used as 2 to 3 completely separate large Apartments or as one large Apartment with a large diplomatic or business office or Treovacki Luxsusni Prostor or Car House for receiving distinguished guests
Market price: 1,475,000.00 euros
Selling price: Villa with land, Price on request
The property was completely built in 2009
Land area: plot no. 993/1 855 m²,
Construction area: 182 m²
Garages: 52 m²
Parking spaces, garden: 621 m²
Land area: plot no. 993/2 1,368 m² = lawn and parking spaces
Total area of construction land: 2,223 m²
Both areas have proper construction permits and are registered in the land register under the number: 6024.
Total living area: 522.92 m²
Construction type:
- The entire building was built for Diplomatic or Prestigious Business Nevio from brick with concrete, natural stone columns/beams.
- External facade insulated with thermal insulation material according to EU standards.
- All floors, railings, stairs and terraces, built balconies and entire terraces covered with oriental natural stone and Roman columns made of Arabic real natural stone.
- Floors, some walls decorated with high-quality mosaics made of real natural stone, marble and granite.
- All floors have hot and cold water and sewerage and their own entrance.
- The building has 4 entrances and exits
Windows and doors: all windows and doors are 6-way saving PVC frames, double glazing with quality exterior mirrors, interior doors made of pure wood, partly with glass.
Showers: 2 modern shower cabins with seating and massage, radio, TV and telephone
Toilets: 2 men's toilets, 2 women's toilets with very elegant tiles and ceramics
Heating: City gas (entire upper floor underfloor heating)
Air conditioning: Ground floor, first floor, modern automatic devices, cold and hot
Technical description:
The entire building, all rooms are technically complete with network, internet, alarm and infrared video cameras connected to the network, each floor has a separate heating system/electronic temperature regulation/control on each floor
Ground floor. The first floor is air-conditioned and has energy-efficient Helgen lamps, modern patterned and mosaic ceilings and is precisely executed.
Each floor has its own separate electrical box
Living space:
1- basement: 158.92 m²
Large, bright rooms for offices, warehouses and technical equipment with direct access to garages and parking spaces with showers, men's and women's toilets and connection for washing machine, technical equipment and boiler room.
2- Garages: 44 m²
With water and high voltage and electric sensor door
3- Ground floor: 175.70 m² + 55 m² Terrace + 25 m² Covered entrance + 60 m² covered Park
With 4 entrance/exit options, reception/secretariat, guest reception/kitchenette, large manager's office, large reception and large external stairs, disabled ramp
4- Upper floor: 144.32 m²
Large living room with High Roof and large specially designed kitchen, 4 children's rooms and large bedrooms with electronic sky and very Beautiful Modernra unuterna rich Architecture, family bathroom with jacuzzi and separate men's toilet, air conditioning and underfloor heating on the entire floor.
Outdoor:
The entire outdoor area is paved and equipped with flowers and grass areas on the sides, and all outdoor lighting is equipped with motion detectors, infrared cameras, waterproof sockets, an electronic buzzer with ringtones and color pictures, and a rainwater collector for watering. and private laundry.
Specially made gates and personal doors made of wrought iron.
Barbecue area, terrace of 44 m² with you and outside stairs for relaxation and events
location: Donja Bistra- Bukovje - directly on Stubicka Street
I am renting a 20 m bus stop to Zagreb
1.5 km to the entrance to the highway Maribor/Austria/Italy/Zagreb Airport/Serbia/Bosnia
10 KM to Zagreb airport
3.5 KM Zagreb
7 KM Zagreb city center
2 km to the thermal bath - Toplice
1 km to Mount Slijem
1 km to Wesget shopping center
Gas station 500m
800m from the center of Donja Bistra, cafe, restaurant, disco, school and kindergarten, city administration, supermarket
2 km to Zaprešić
45 KM to the Adriatic Sea
Italy 100 KM
150 KM Serbia
100 KM Eastern Empire
120 km Bosnia
1.5 km to the West - Gate Shopping Center
https://nimosprojekt.hr/west-gate-zapresic/
and many more positive uses just call for more information and photos. Mobile: 0049 174/00 77 55
Features:
- Balcony
- Garden
- Alarm
- Parking
- Terrace
- Barbecue
- Garage
- Intercom