EUR 1.187.632
6 slk
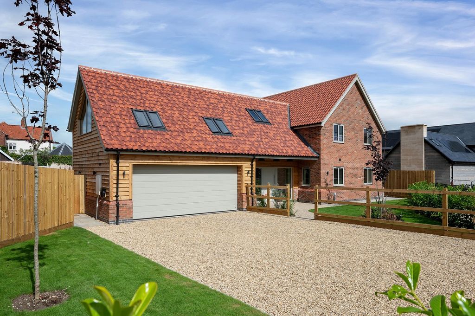
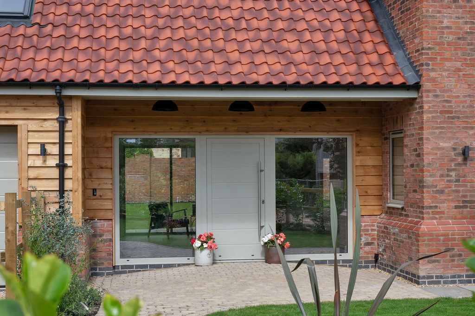
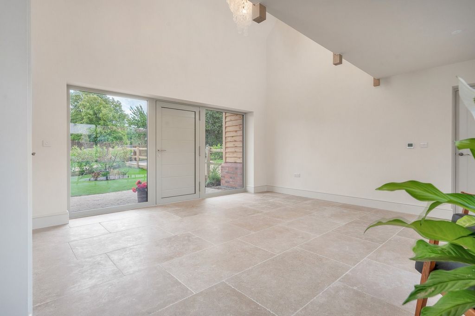
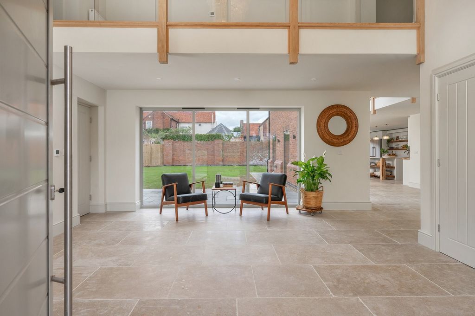
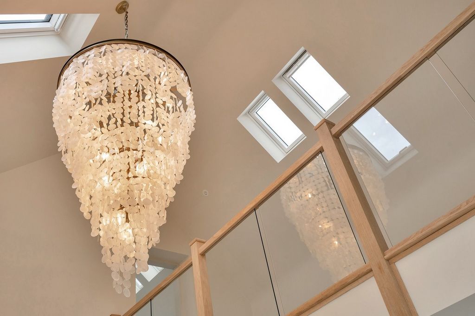
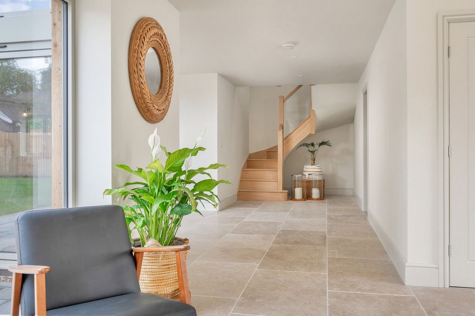
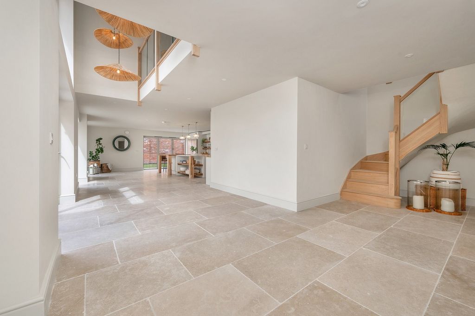
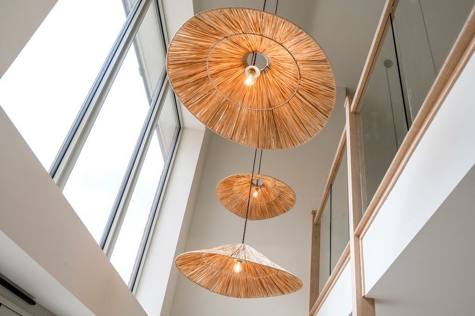
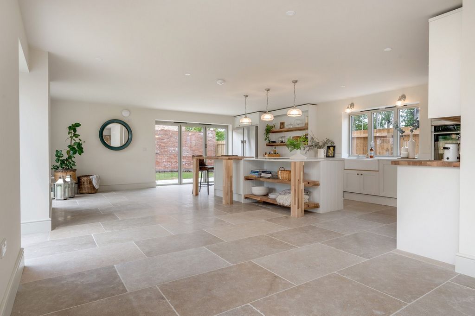
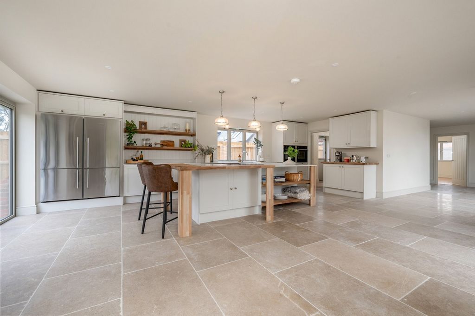
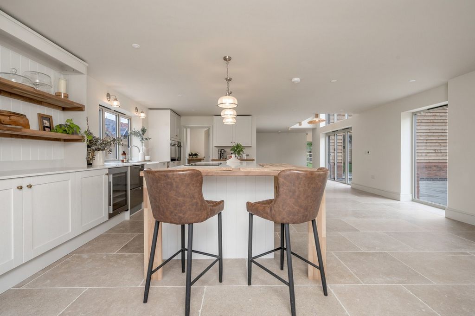
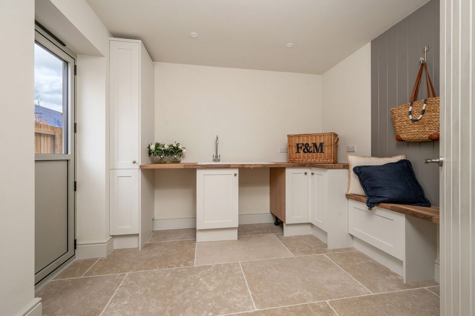
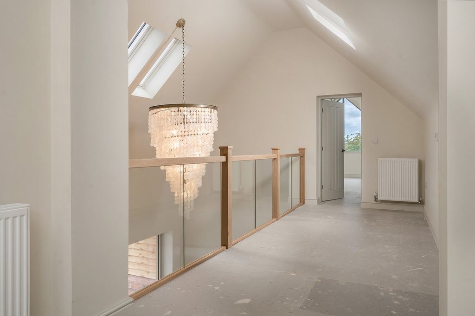
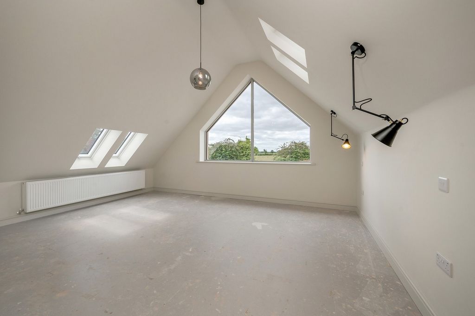
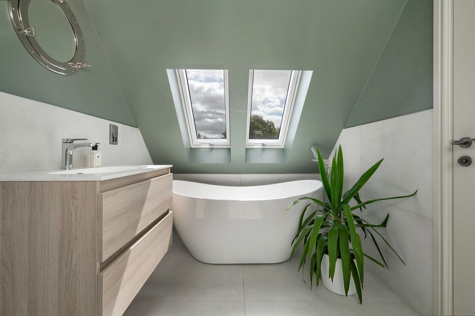
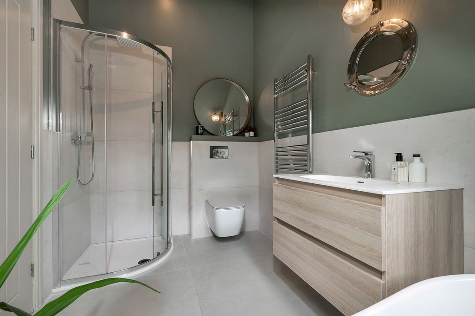
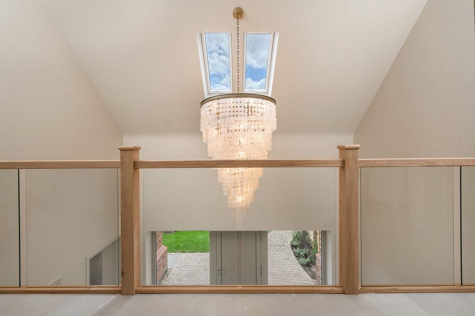
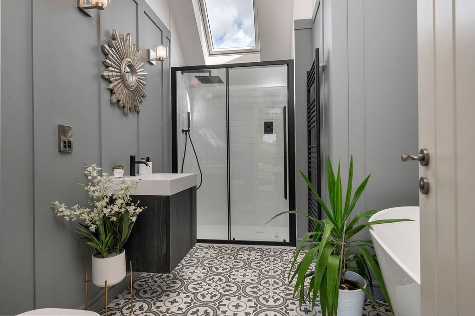
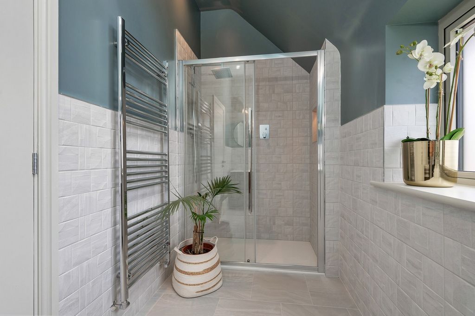
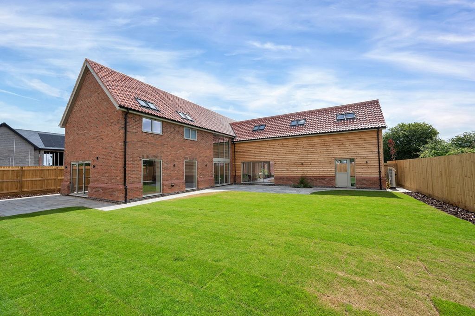
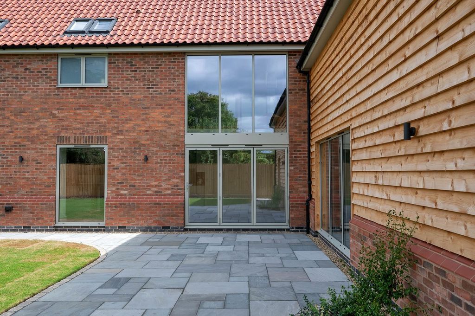


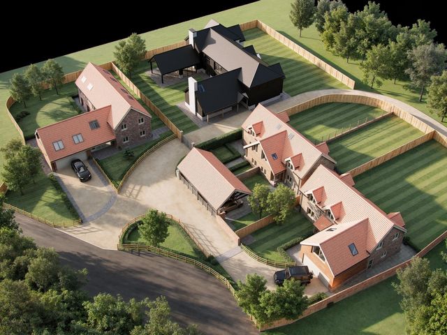
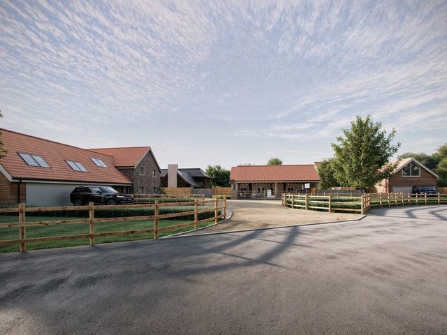
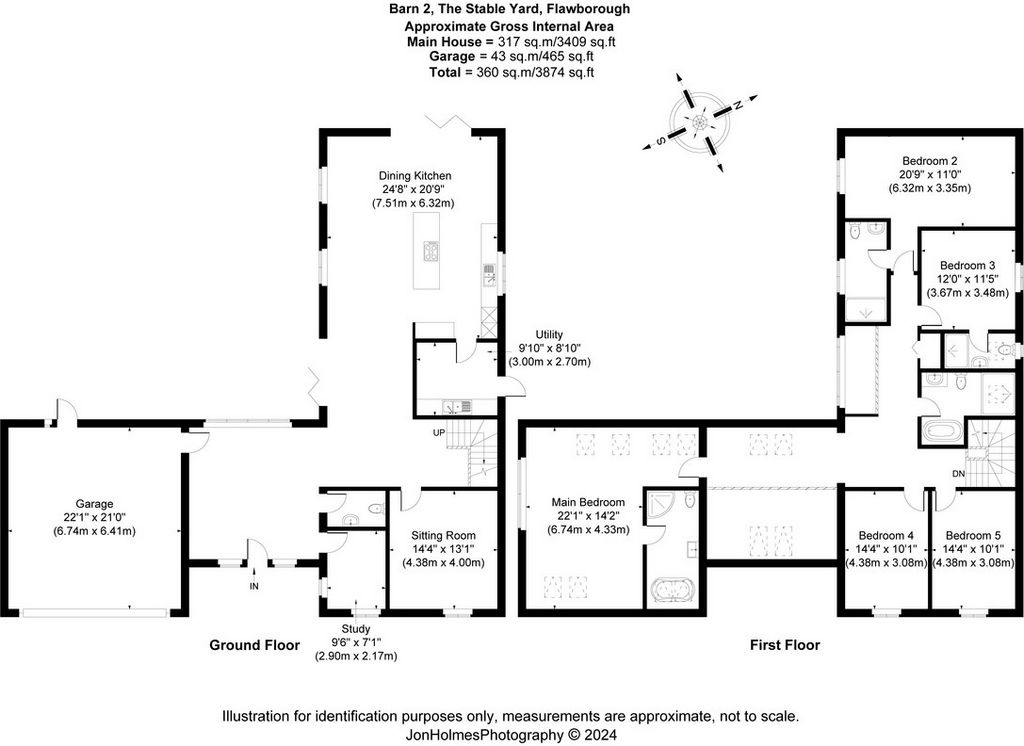
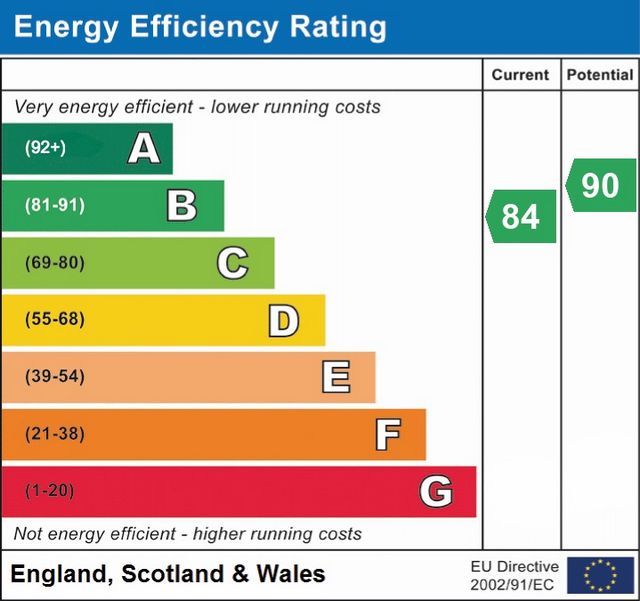
Features:
- Garage
- Garden Meer bekijken Minder bekijken THE STABLE YARDA beautifully situated rural development project set in open countryside towards the eastern edge of the Vale of Belvoir, conveniently served by the market town amenities of Bingham offering relatively direct and convenient access to Nottingham, Newark, and Grantham.The development offers a unique five-unit development project, incorporating an interesting blend of architecture and scale, reflecting cutting edge 21st Century design, which together with the use of contemporary and vernacular materials, promises to create one of the most desirable small rural development enclaves to come to the market in recent times.THE DEVELOPER80 Acres Developments have established an enviable track record for creating unique and rather special homes of an exceptionally high standard. Each property will be fully warrantied with a 10-year Structural Warranty.CHAPEL VIEWA beautifully designed detached barn style home, offering striking and versatile accommodation arranged over two levels. When viewing the property, you immediately appreciate the high calibre of accommodation, with high quality fittings and contemporary flair. Standing within landscaped garden and part of a superb new rural development. GROUND FLOOR ACCOMMODATIONThis stunning house captivates from the moment you enter with the dual aspect reception hall, your eyes are immediately drawn to the open plan living space. The generous proportions of this fantastic barn style property allows for a large open planning kitchen, lounge, dining area, separate snug/ family room, large utility room and home office.The open plan space is tailor made for family life, ample room to cook, relax and enjoy quality time in the comfort of your own home. The stunning kitchen with a garden view includes everything you would come to expect from a luxury home developer, top of the range appliances, integrated kitchen island with separate breakfast bar and a generous utility room. With two sets of bifold doors looking out into the south facing private courtyard garden the space is tailor-made for indoor/ outdoor living, and entertaining.Two further rooms downstairs provide a superb snug / family room with high quality parquet wooden flooring, as well as a home office.FIRST FLOOR ACCOMMODATIONA striking oak and glass staircase rises to the first floor, where the considered layout maximises space and natural light. A generous main bedroom suite with feature apex window benefits from a stunning ensuite shower room. There are two further double bedrooms with luxurious ensuite shower rooms. The final two double bedrooms will share the larger than average family bathroom, with feature panelling and free-standing bath. All bathrooms are luxurious - designed by the in-house interiors team at Savannah Jacobs Interiors, with up to the minute style courtesy of Porcelanosa.ENERGY EFFICIENCYAs with all the houses at the Stable Yard, Chapel View benefits from underfloor heating throughout the ground floor and bathrooms using an air source heat pump to help manage increasing energy costs and heat the home in a sustainable way.OUTSIDEThe property features beautifully landscaped gardens to the front and rear. To the front is a generous forecourt driveway providing off road parking which in turns gives access to an integral double garage with electric up and over door. The front gardens feature shaped lawns, post and rail fencing and boundary laurel hedging. To the rear are south west facing partly walled gardens, mainly laid to lawn with a terrace area providing the perfect space for outdoor entertaining. FLAWBOROUGHFlawborough is a well-regarded hamlet made up of a small number of attractive rural properties, offering all the qualities of rural life with country walks on the doorstep. Nearby amenities include a highly acclaimed primary school in Orston with various high grade schooling options available for secondary education including Kings Grammar at Grantham, as well as local shopping facilities in Bingham and Bottesford. The local village network offers a nice selection of country pubs and social activities. The village is well placed for the commuter wishing ease of access to the region's commercial and retail centres with swift access to the A52, A46 and A1. Flawborough and is also well placed for fast rail access to the City of London from both Newark and Grantham Train Stations.SERVICESMains electricity and water are connected. Central heating is via an air source heat pump. Private drainage system. Fibre broadband is available. The property is fitted with a EV charging point.
Features:
- Garage
- Garden