FOTO'S WORDEN LADEN ...
Huis en eengezinswoning (Te koop)
Referentie:
EDEN-T98904818
/ 98904818
Referentie:
EDEN-T98904818
Land:
FR
Stad:
Pau
Postcode:
64000
Categorie:
Residentieel
Type vermelding:
Te koop
Type woning:
Huis en eengezinswoning
Omvang woning:
430 m²
Omvang perceel:
2.530 m²
Kamers:
14
Slaapkamers:
8
Terras:
Ja
GEMIDDELDE WONINGWAARDEN IN PAU
VASTGOEDPRIJS PER M² IN NABIJ GELEGEN STEDEN
| Stad |
Gem. Prijs per m² woning |
Gem. Prijs per m² appartement |
|---|---|---|
| Oloron-Sainte-Marie | EUR 1.586 | - |
| Pyrénées-Atlantiques | EUR 2.701 | EUR 4.130 |
| Lourdes | EUR 1.383 | EUR 1.219 |
| Orthez | EUR 1.835 | - |
| Aire-sur-l'Adour | EUR 1.687 | - |
| Marciac | EUR 2.200 | - |
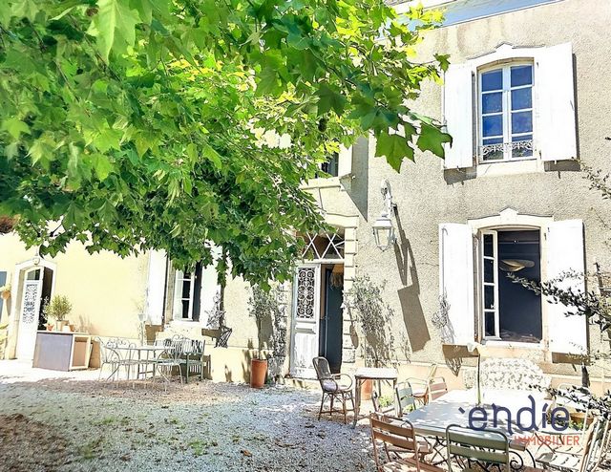
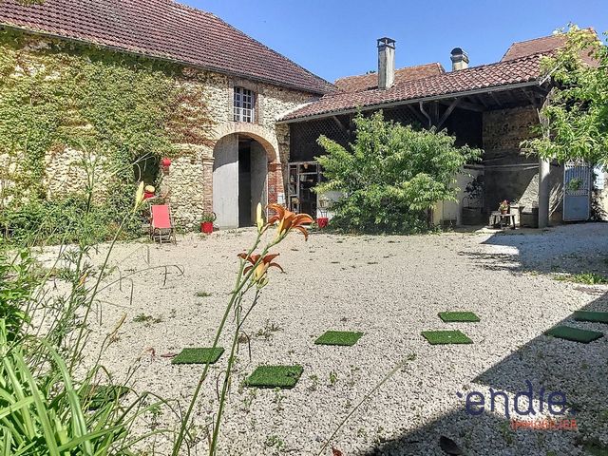

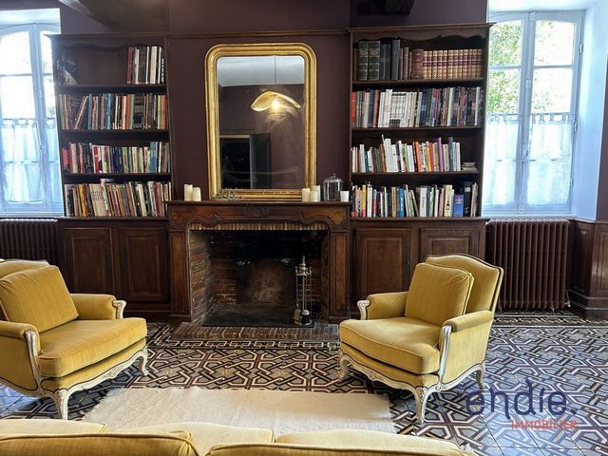

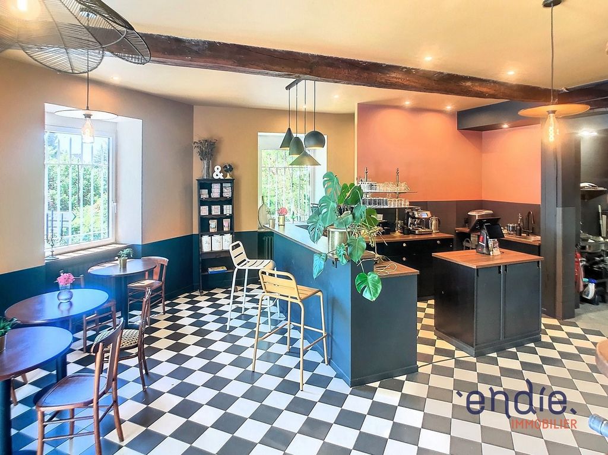
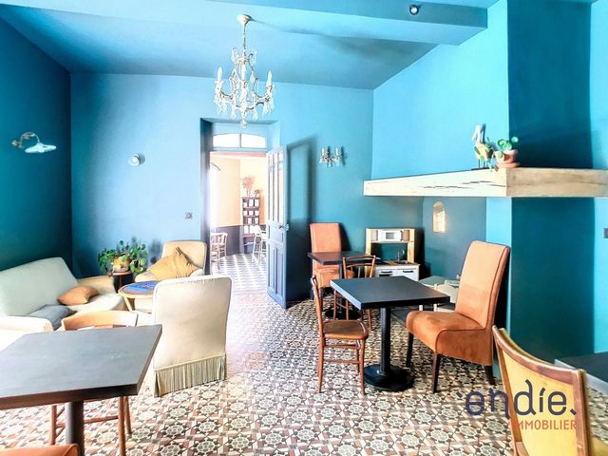

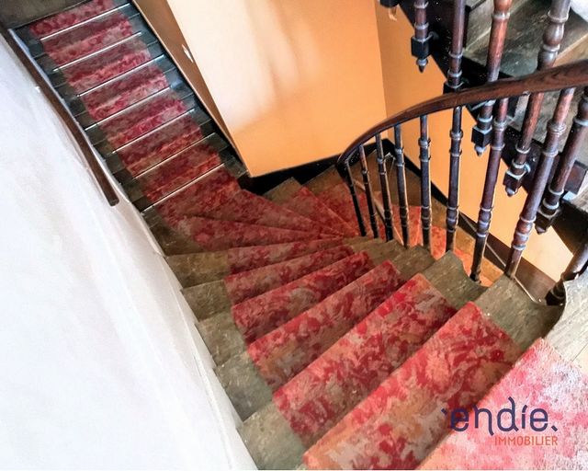
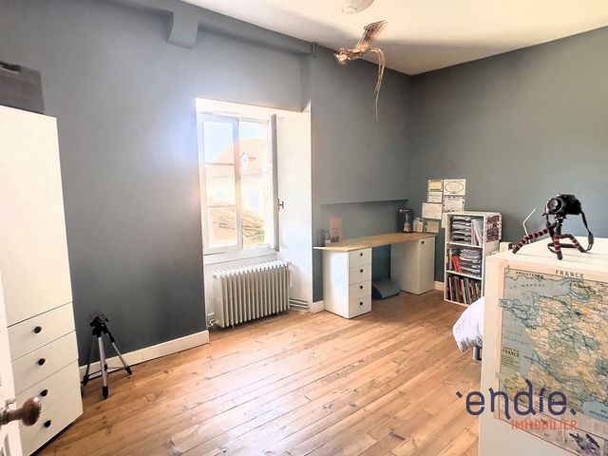

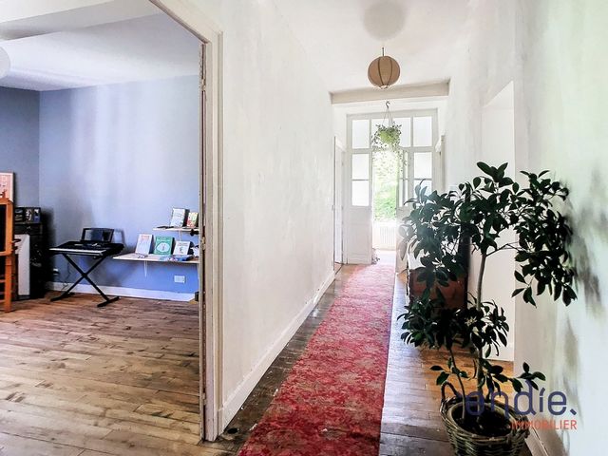

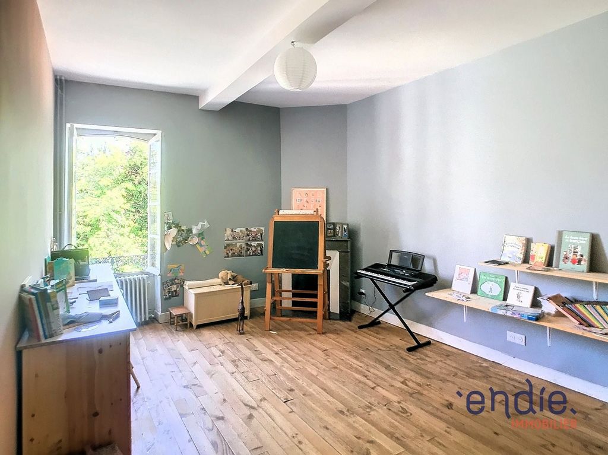


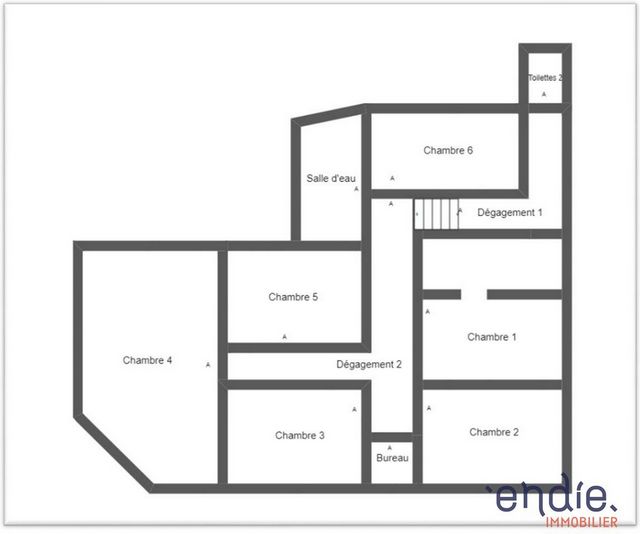
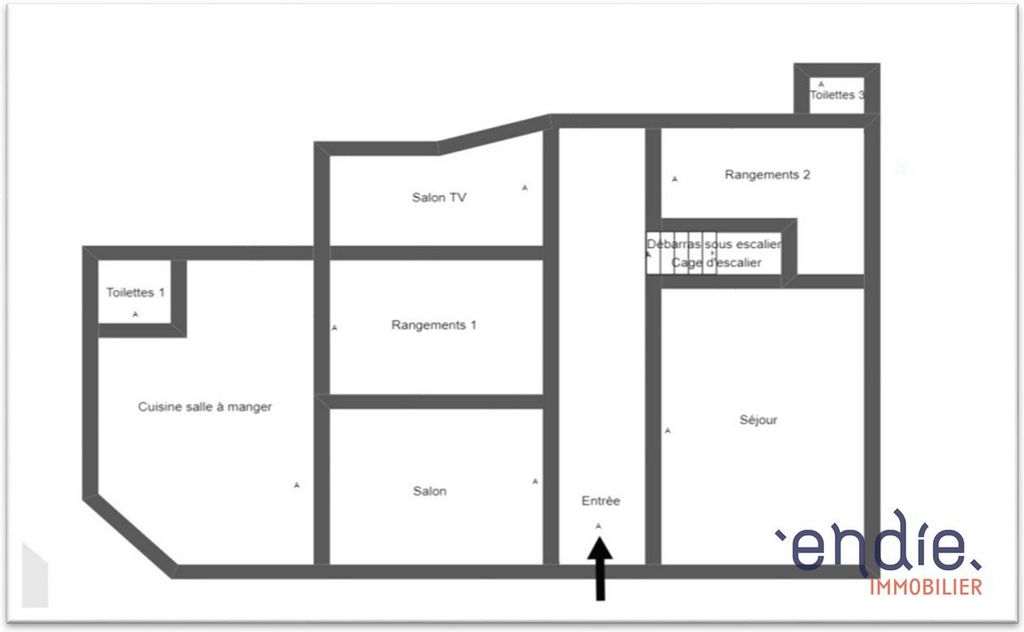
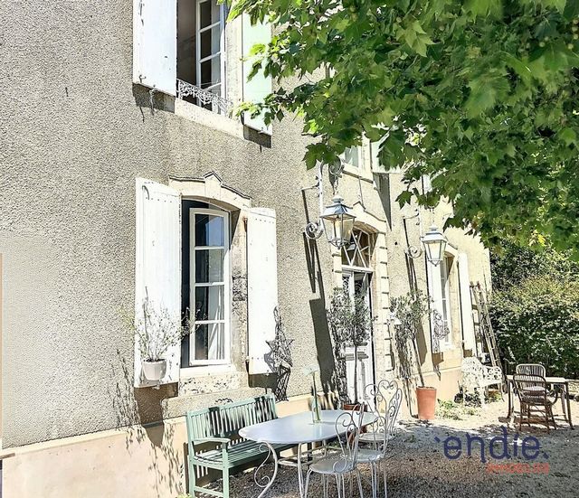
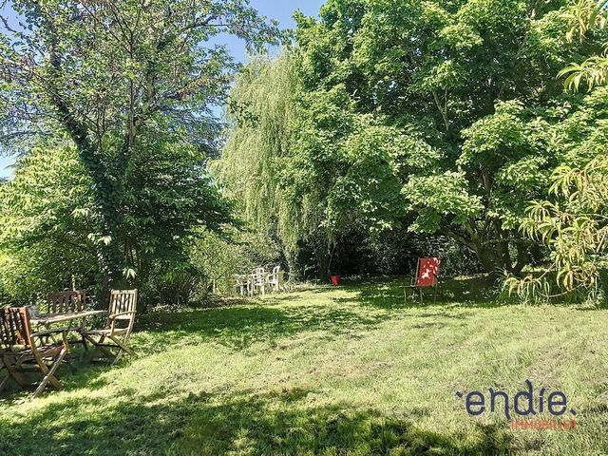

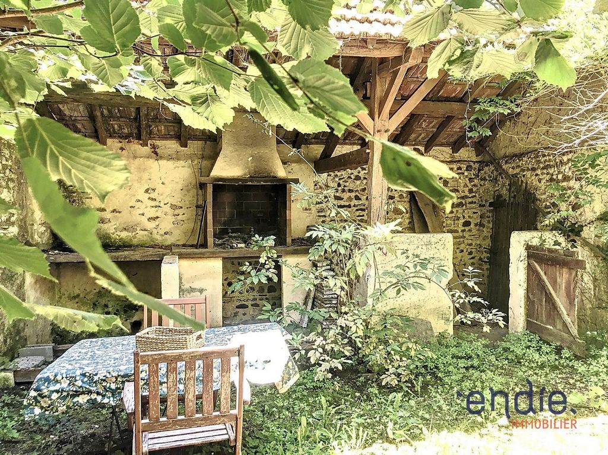
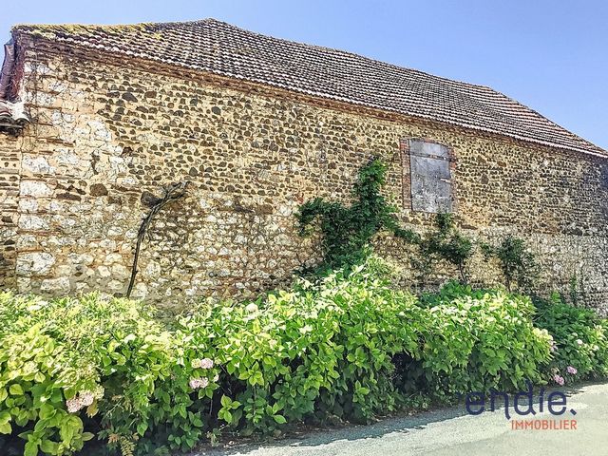
- Terrace Meer bekijken Minder bekijken Située à seulement 40 minutes au nord de Pau, dans un village chargé d’histoire sur le chemin de Saint-Jacques de Compostelle, cette majestueuse demeure du XVIIIème siècle se distingue par son charme et son caractère uniques. Entourée d’un parc enchanteur de 2530 m², elle offre un cadre idéal pour une grande famille ou pour une transformation en chambres d’hôtes ou toute autre activité. Avec ses 430 m² habitables, cette maison bourgeoise impressionne par ses volumes généreux, comprenant deux salons élégants, une salle à manger raffinée, une salle de restaurant, une cuisine fonctionnelle, un cellier, six chambres spacieuses, une salle de bain, une cave enterrée, un espace aménageable de 44 m² et une superbe grange en pierre. Une véritable propriété d’exception qui saura séduire les amateurs de charme et d’histoire. Dès l'entrée, un somptueux hall d'accueil, paré de carreaux de ciment d'époque, vous invite à découvrir les lieux. À droite, un majestueux salon de 46 m², orné d'une cheminée en bois sculpté, offre un espace de vie luxueux et convivial. À gauche, un second salon de 25 m² vous accueille, prolongé par un espace dédié à un restaurant entièrement équipé, idéal pour vos réceptions. La salle à manger, embellie par de magnifiques tomettes d’origines, et la cuisine attenante complètent ce niveau avec une touche de raffinement et de confort. Un magnifique et authentique escalier en bois vous mène à l'étage, où vous découvrirez six chambres avec de belles hauteurs sous plafond et un sol en parquet, une salle d’eau, et un bel espace de 44 m² à aménager selon vos besoins, que ce soit en salle de jeux ou en chambres d’hôtes. Cet étage est particulièrement lumineux grâce à ses nombreuses fenêtres. Il est également à noter que chaque chambre pourrait être équipée de sa propre salle d’eau, les arrivées d'eau étant à proximité. Un étage supérieur vous mène à de vastes combles, un espace encore aménageable avec de nombreuses fenêtres et de magnifiques hauteurs sous plafond. Ce lieu offre un potentiel exceptionnel pour créer des espaces de vie supplémentaires ou des chambres d’hôtes de charme, tout en conservant l’authenticité et le cachet de la demeure. Cette vaste maison, initialement conçue pour une grande famille, a également servi de chambres d'hôtes et de restaurant. Sa situation privilégiée constitue un atout majeur pour développer ce type d'activité, attirant les touristes de passage dans la région. À l’extérieur, vous serez subjugué par ce magnifique parc divisé en plusieurs espaces détente, joliment arborés, et par sa superbe grange en pierre d'environ 160 m² au sol, offrant un potentiel exceptionnel pour divers projets. Cette maison de Maitre a su garder tout son cachet et est en bon état. La toiture est en ardoise, la charpente est traditionnelle. Le chauffage est assuré par une chaudière fioul (Chapée) couplé par des cheminées et des climatiseurs récents, une grande partie des menuiseries sont en Pvc double vitrage, l’électricité a été entièrement refaite, la plomberie a été révisée, l’assainissement est raccordé au tout à l’égout. Il ne restera plus que des travaux de décoration à effectuer à l’étage. Vous serez à seulement 40 minutes de la ville sportive et historique de Pau, 25 minutes de l’aéroport, 1H15 des plages de l’océan et de l’Espagne, 1h de la montagne, vous découvrirez, dans ce village médiéval, le petit coin de paradis dont vous rêvez depuis longtemps ! Contactez votre conseiller Endie Immobilier : BLANCHARD Amandine - EI ... Agent commercial indépendant Ville du greffe : DRAGUIGNAN RSAC N° 832 746 788 - Le barème de nos honoraires est disponible sur ... (réf. 030052527) (Les informations sur les risques auxquels ce bien est exposé sont disponibles sur le site Géorisques : ... />Features:
- Terrace Located just 40 minutes north of Pau, in a village steeped in history on the way to Santiago de Compostela, this majestic eighteenth-century residence stands out for its unique charm and character. Surrounded by an enchanting park of 2530 m², it offers an ideal setting for a large family or for a transformation into a bed and breakfast or any other activity. With its 430 m² of living space, this bourgeois house impresses with its generous volumes, including two elegant living rooms, a refined dining room, a restaurant room, a functional kitchen, a pantry, six spacious bedrooms, a bathroom, an underground cellar, a convertible space of 44 m² and a superb stone barn. A truly exceptional property that will seduce lovers of charm and history. As soon as you enter, a sumptuous reception hall, adorned with period cement tiles, invites you to discover the place. To the right, a majestic 46 m² living room, adorned with a carved wooden fireplace, offers a luxurious and friendly living space. To the left, a second 25 m² lounge welcomes you, extended by a space dedicated to a fully equipped restaurant, ideal for your receptions. The dining room, embellished by magnificent original terracotta tiles, and the adjoining kitchen complete this level with a touch of refinement and comfort. A magnificent and authentic wooden staircase leads you upstairs, where you will discover six bedrooms with high ceilings and parquet flooring, a shower room, and a beautiful space of 44 m² to be fitted out according to your needs, whether as a games room or a guest room. This floor is particularly bright thanks to its many windows. It should also be noted that each bedroom could be equipped with its own bathroom, the water inlets being nearby. An upper floor leads you to a large attic, a space that can still be converted with many windows and magnificent high ceilings. This place offers exceptional potential to create additional living spaces or charming guest rooms, while preserving the authenticity and character of the house. This large house, originally designed for a large family, also served as a bed and breakfast and restaurant. Its privileged location is a major asset for developing this type of activity, attracting tourists passing through the region. Outside, you will be captivated by this magnificent park divided into several relaxation areas, nicely wooded, and by its superb stone barn of about 160 m² on the ground, offering exceptional potential for various projects. This mansion has kept all its character and is in good condition. The roof is made of slate, the framework is traditional. Heating is provided by an oil boiler (Chapée) coupled by fireplaces and recent air conditioners, a large part of the joinery is in Pvc double glazing, the electricity has been completely redone, the plumbing has been overhauled, the sanitation is connected to the mains drainage. All that remains is decoration work to be done upstairs. You will be only 40 minutes from the sports and historic city of Pau, 25 minutes from the airport, 1 hour 15 minutes from the beaches of the ocean and Spain, 1 hour from the mountains, you will discover, in this medieval village, the little corner of paradise you have been dreaming of for a long time! Contact your Endie Immobilier advisor: BLANCHARD Amandine - EI ... Independent commercial agent City of the registry: DRAGUIGNAN RSAC N° 832 746 788 - The scale of our fees is available on ... (ref. 030052527) (Information on the risks to which this property is exposed is available on the Géorisques website: ... />Features:
- Terrace