EUR 3.950.000
EUR 3.950.000
EUR 3.950.000
6 slk
380 m²
EUR 3.190.000
EUR 2.790.000
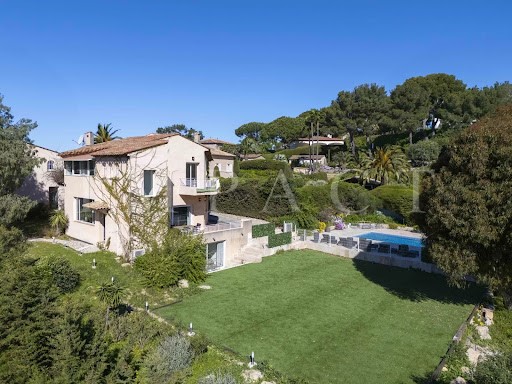
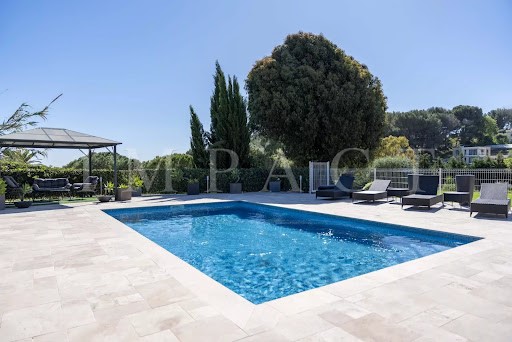
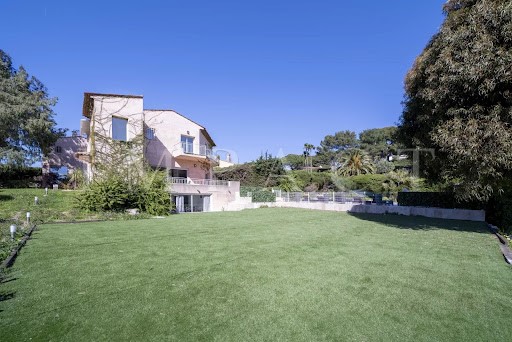
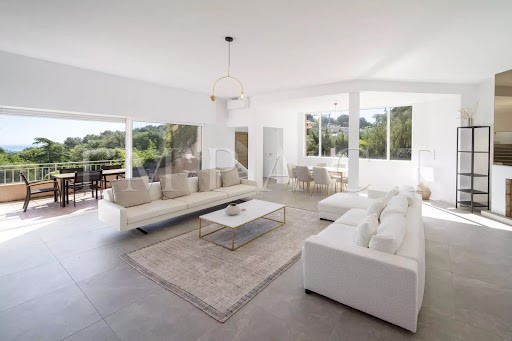
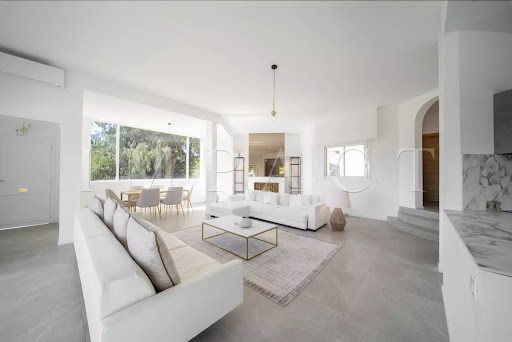
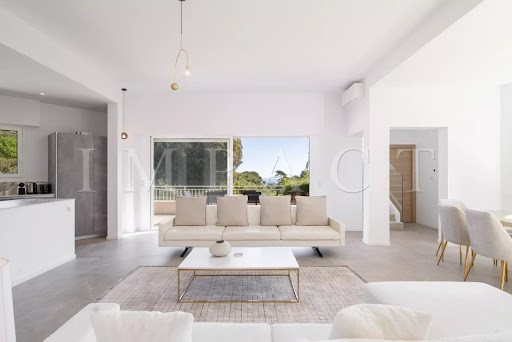
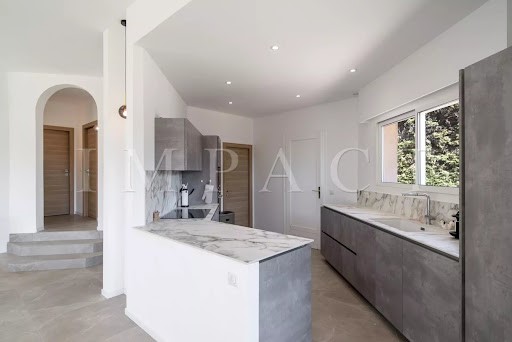
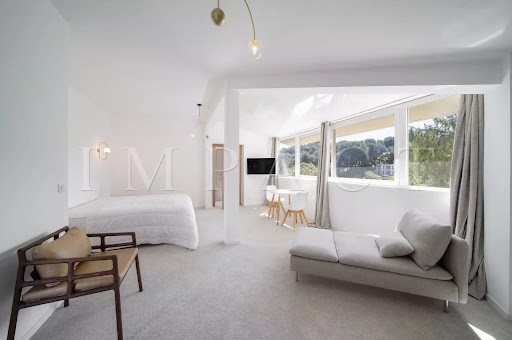
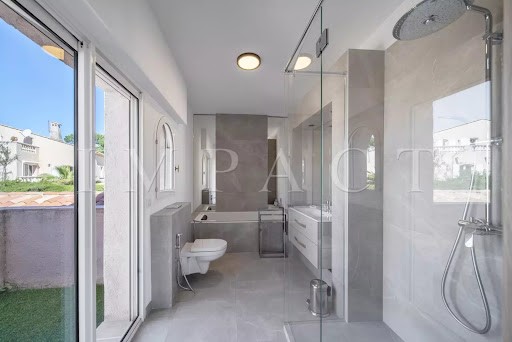
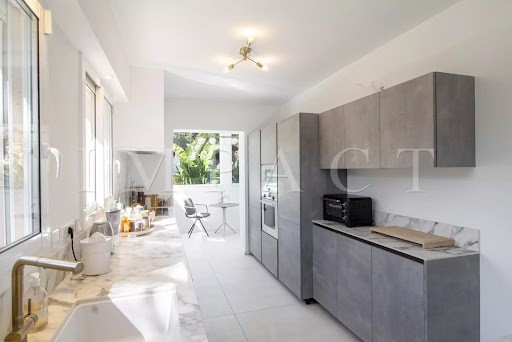
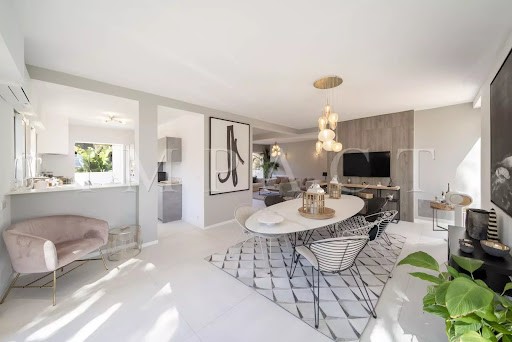
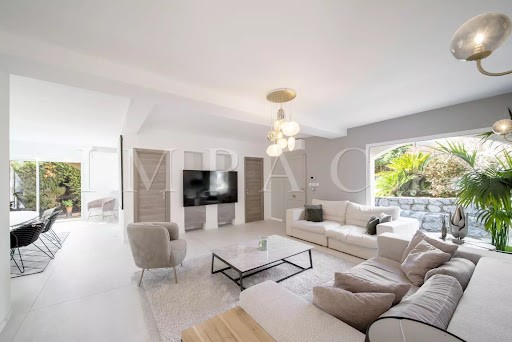
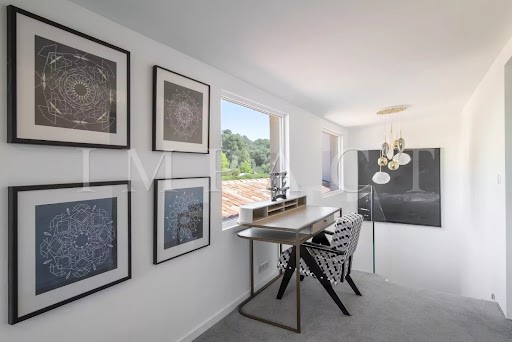
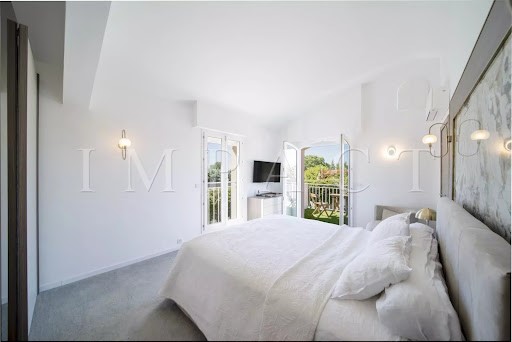
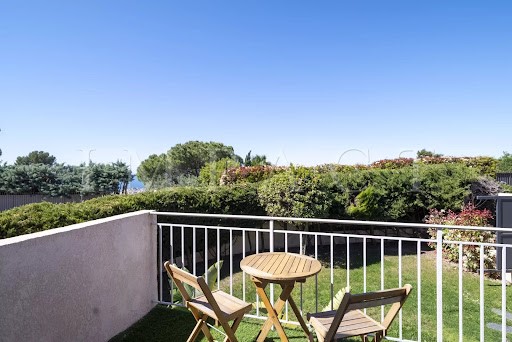
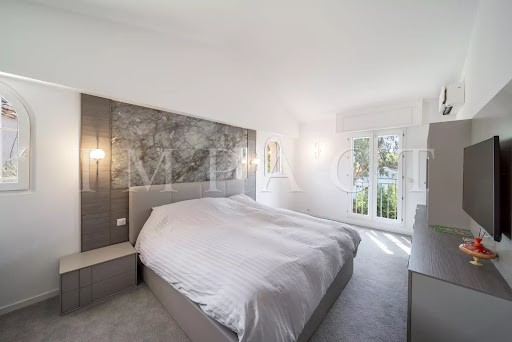
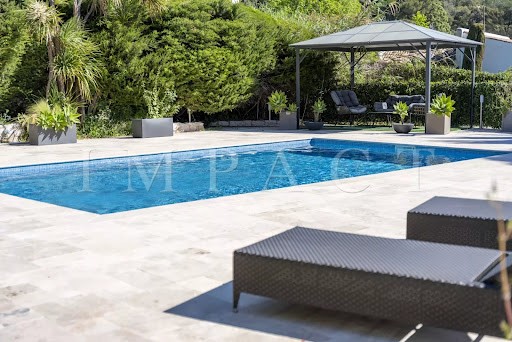
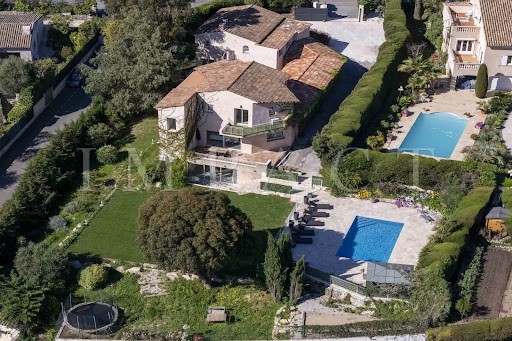
1st VILLA - about 160m²
Ground Floor:
Double living room consisting of a living room and a dining area, equipped kitchen. A bedroom en suite with bathroom. A guest toilet.
Floor:
An office area, A spacious bedroom, a bathroom, a master bedroom opening onto a private terrace with bathroom, a toilet
Basement:
A very large cellar
2nd VILLA about 170m² + Outbuilding 70m²
Ground Floor:
Spacious living room with fireplace overlooking kitchen.
Floor:
1 en suite bedroom with bathroom and private terrace, two en suite bedrooms
Lower level:
Very large apartment consisting of a living room with a bedroom and a bathroom.
Large heated pool with petanque.
Parking for 8 vehicles Meer bekijken Minder bekijken Situées dans le quartier prisé des hauteurs de Cannes, sises sur un terrain de plus de 2 120m², au calme absolu, 2 villas provençales rénovées récemment et d'une surface globale d'environ 400m² bénéficiant d'un aperçu mer.
1ère VILLA - environ 160m²
Rez-de-Chaussée :
Double séjour composé d’un salon et d’un espace salle à manger, cuisine américaine équipée. Une chambre en suite avec salle de douche. Un toilette invité.
Etage :
Un espace bureau, Une spacieuse chambre, une salle de douche, une chambre de maître ouvrant sur terrasse privative avec salle de bains et douche, un toilette
Sous-Sol :
Une très grande cave
2ème VILLA environ 170m² + Dépendance 70m²
Rez-de-Chaussée :
Spacieux séjour avec cheminée donnant sur cuisine américaine.
Etage :
1 chambre en suite avec salle de douche et terrasse privée, deux chambres en suite
Niveau inférieur :
Très grand appartement composé d’un séjour d’une chambre et d’une salle d’eau.
Grande piscine chauffée avec terrain de pétanque.
Parking pour 8 véhicules Located in the popular area of the heights of Cannes, located on a plot of more than 2 120m², in absolute calm, 2 Provencal villas recently renovated and a total area of about 400m² enjoying a sea view.
1st VILLA - about 160m²
Ground Floor:
Double living room consisting of a living room and a dining area, equipped kitchen. A bedroom en suite with bathroom. A guest toilet.
Floor:
An office area, A spacious bedroom, a bathroom, a master bedroom opening onto a private terrace with bathroom, a toilet
Basement:
A very large cellar
2nd VILLA about 170m² + Outbuilding 70m²
Ground Floor:
Spacious living room with fireplace overlooking kitchen.
Floor:
1 en suite bedroom with bathroom and private terrace, two en suite bedrooms
Lower level:
Very large apartment consisting of a living room with a bedroom and a bathroom.
Large heated pool with petanque.
Parking for 8 vehicles