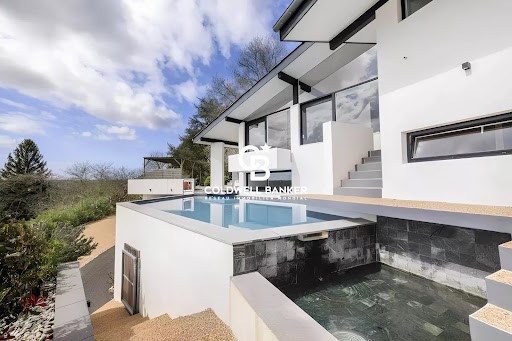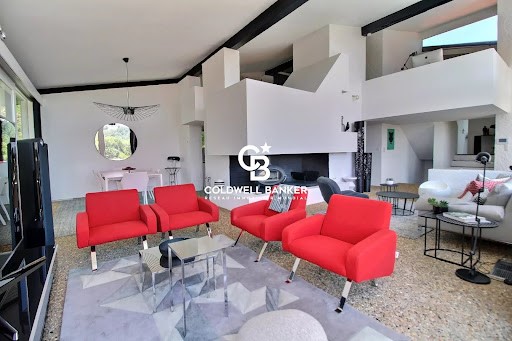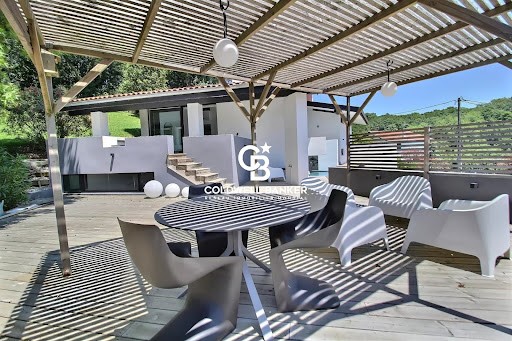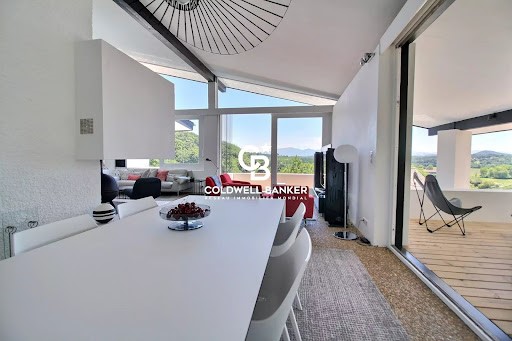FOTO'S WORDEN LADEN ...
Huis en eengezinswoning te koop — Villefranque
EUR 1.450.000
Huis en eengezinswoning (Te koop)
Referentie:
EDEN-T98765583
/ 98765583
Referentie:
EDEN-T98765583
Land:
FR
Stad:
Villefranque
Postcode:
64990
Categorie:
Residentieel
Type vermelding:
Te koop
Type woning:
Huis en eengezinswoning
Omvang woning:
280 m²
Kamers:
6
Slaapkamers:
4






Au niveau principal, la villa est inondée de lumière grâce à de grandes baies vitrées, mettant en valeur une superbe cheminée aux lignes géométriques. Orientée plein Sud, la pièce principale s'ouvre sur la chaîne des Pyrénées. Le salon mène à une salle à manger ouverte sur une terrasse équipée de mobilier intégré. En contrebas, la piscine et une seconde terrasse offrent une vue imprenable sur les environs. Du côté Nord, le patio, la cuisine et l'arrière-cuisine apportent une fraîcheur bienvenue en été.
Le premier demi-niveau accueille deux chambres avec leurs salles d'eau respectives et une terrasse privative. Une mezzanine, idéale pour un bureau, surplombe le salon et bénéficie de la lumière naturelle des baies vitrées. Une salle d'eau existante permet de transformer facilement cet espace en chambre.
Le niveau inférieur comprend une suite parentale avec salle d'eau, dressing et son propre salon. Vous y trouverez également un local technique, un espace de stockage, et une entrée de service menant au carport pouvant accueillir deux voitures.
Une cave et un cellier complètent ce bien exceptionnel. Discover the splendid Villa Renaudin, designed by renowned architects Yves Salier and Adrien Courtois, offering breathtaking views of the Pyrenees mountain range, La Rhune, and the Nive. Nestled on a 925 m² plot, this modern villa of 280 m² is arranged over several half-levels, situated in an atmosphere of absolute tranquility.On the main level, the villa is flooded with light thanks to large bay windows that showcase a stunning geometric fireplace. South-facing, the main room opens up to the Pyrenees mountains. The living room leads to a dining area that opens onto a terrace equipped with built-in furniture. Downstairs, the pool and a second terrace provide an unobstructed view of the surroundings. On the North side, the patio, kitchen, and utility room offer a welcome freshness in summer.The first half-level hosts two bedrooms, each with its own bathroom, and a private terrace. A mezzanine, ideal for an office, overlooks the living room and enjoys natural light from the bay windows. An existing bathroom allows this space to be easily converted into a bedroom.The lower level includes a master suite with a bathroom, dressing area, and its own lounge. You will also find a technical room, a storage area, and a service entrance leading to the carport that can accommodate two cars.A cellar and a pantry complete this exceptional property.This description has been automatically translated from French.