EUR 6.758.814
FOTO'S WORDEN LADEN ...
Huis en eengezinswoning (Te koop)
Referentie:
EDEN-T98760040
/ 98760040
Referentie:
EDEN-T98760040
Land:
CA
Stad:
Oakville
Postcode:
L6H 1K9
Categorie:
Residentieel
Type vermelding:
Te koop
Type woning:
Huis en eengezinswoning
Omvang woning:
603 m²
Kamers:
6
Slaapkamers:
5
Badkamers:
7
Parkeerplaatsen:
1
VERGELIJKBARE WONINGVERMELDINGEN
VASTGOEDPRIJS PER M² IN NABIJ GELEGEN STEDEN
| Stad |
Gem. Prijs per m² woning |
Gem. Prijs per m² appartement |
|---|---|---|
| New York | EUR 6.736 | EUR 11.129 |
| Anne Arundel | EUR 2.624 | - |
| Fairfield | EUR 5.441 | - |
| Connecticut | EUR 5.300 | - |
| Illinois | EUR 3.810 | - |
| United States | EUR 4.039 | EUR 5.528 |
| Loughman | EUR 1.397 | - |
| Florida | EUR 4.463 | EUR 5.477 |
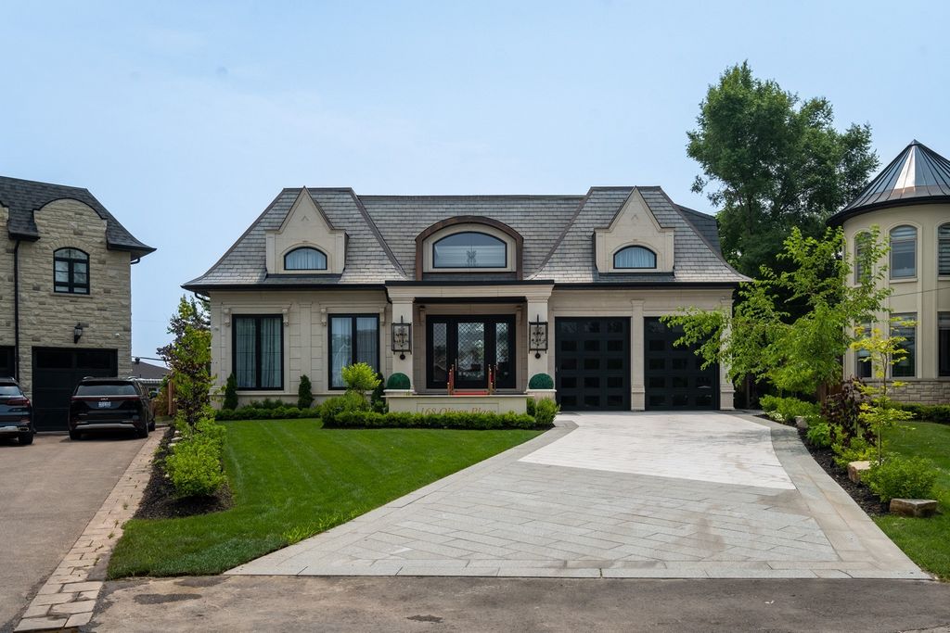
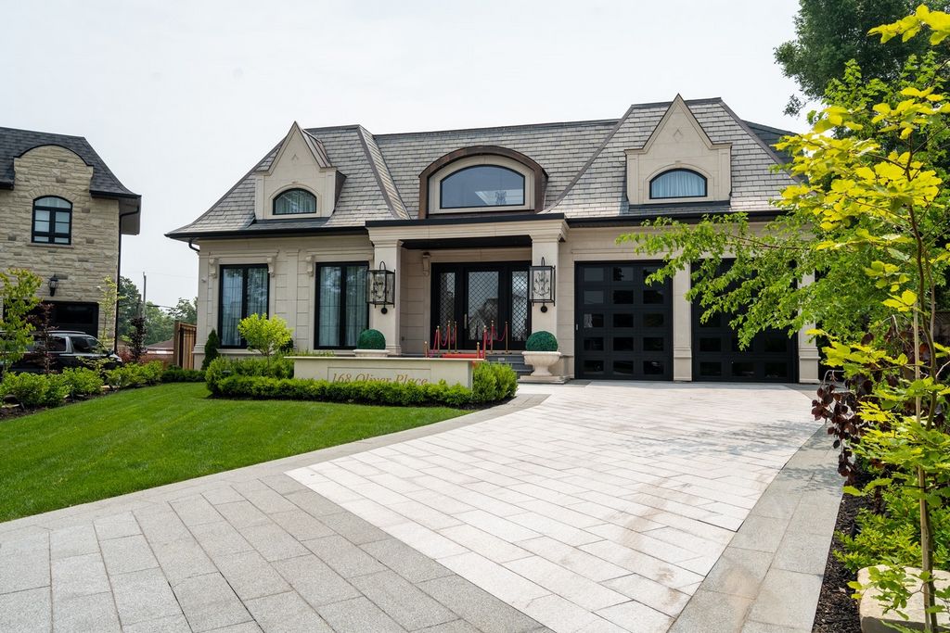
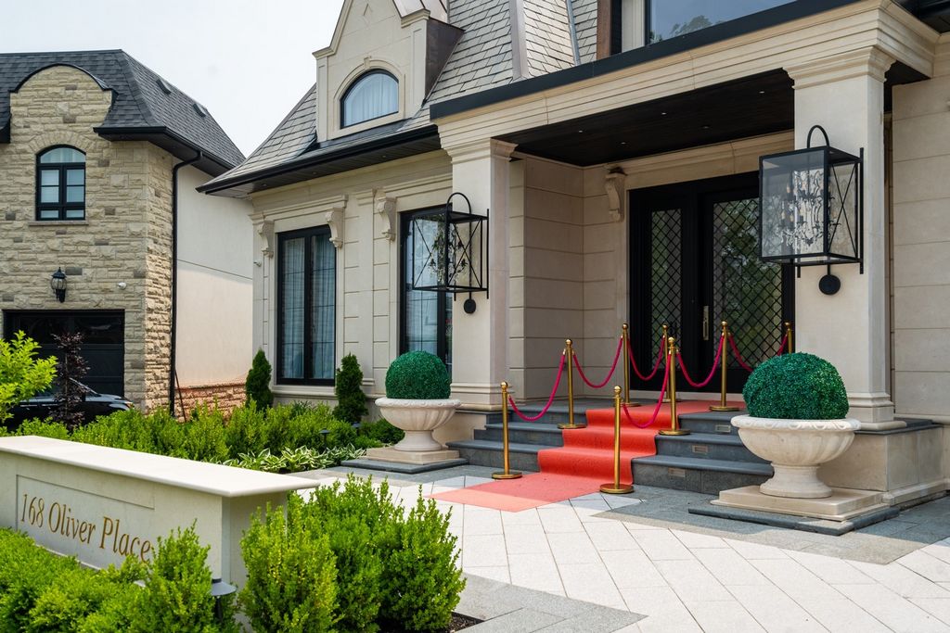
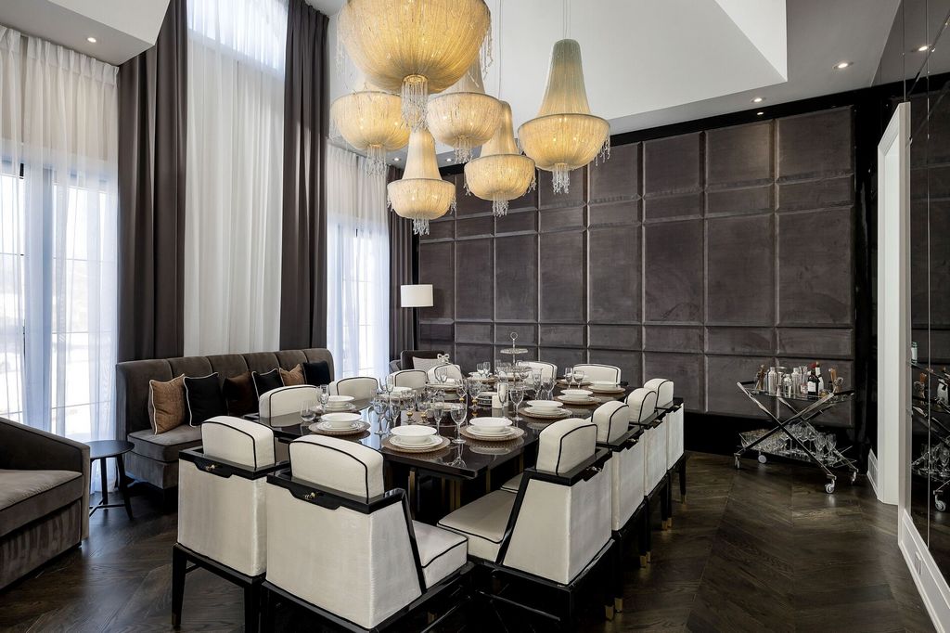
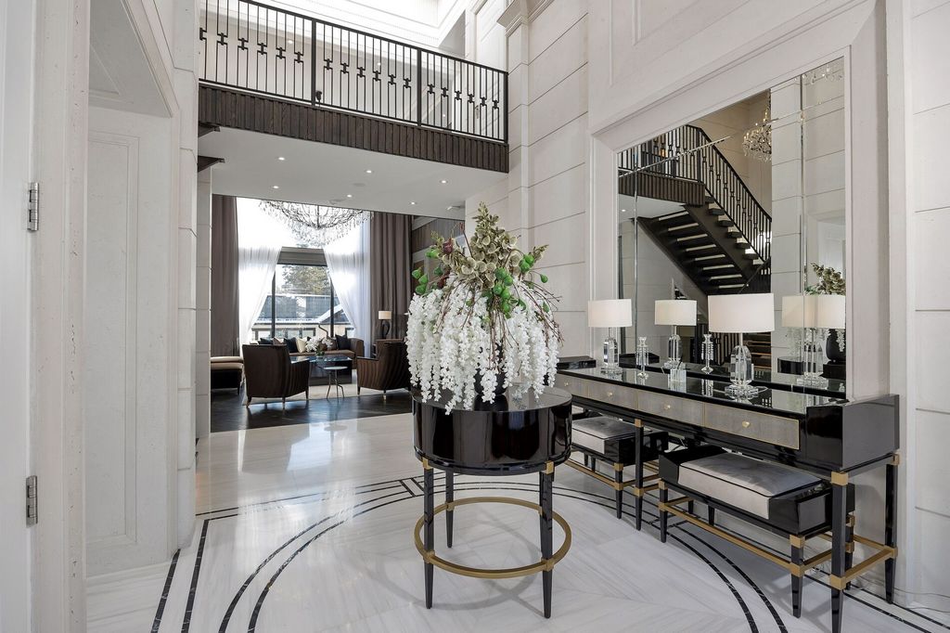
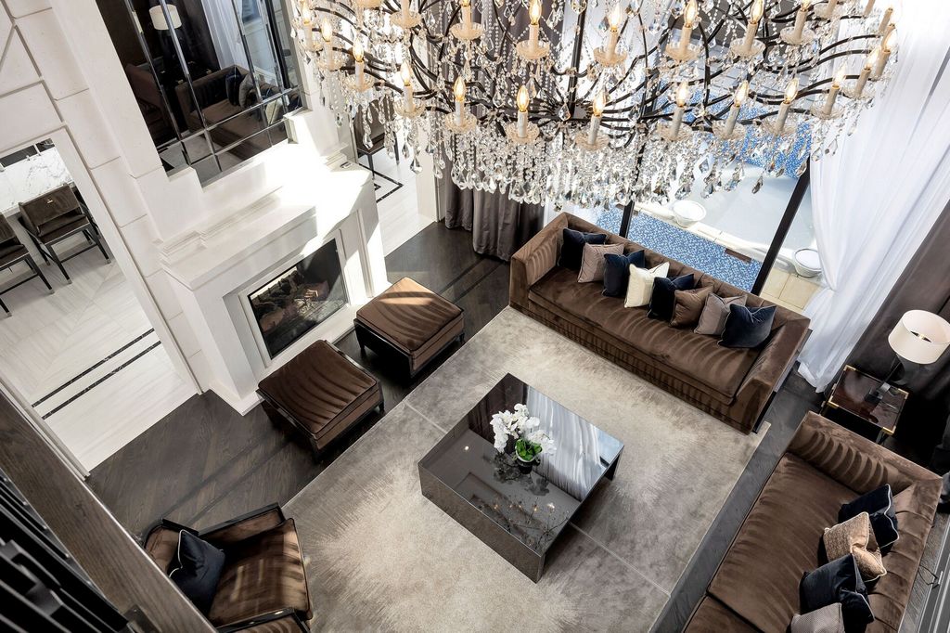
Features:
- Parking Meer bekijken Minder bekijken Uma obra-prima de design atemporal e estilo excepcionalmente sofisticado, espaços de vida suntuosos que oferecem um estilo de vida elegante e meticulosamente trabalhados com mais de 9.000 pés quadrados de espaço liv. Abrangendo 4 + 1 quartos e 7 banheiros em três níveis, esta propriedade recém-construída apresenta uma tremenda elegância moderna. No interior, você encontra tetos de altura dupla, pisos de madeira com padrão de mármore e chevron, luminárias personalizadas, pisos aquecidos, iluminação de escadas sensíveis ao movimento, clima integrado de casa inteligente e controle de iluminação. Uma cozinha de calibre de chef está repleta de bancadas de mármore Calacatta, linha La CornueFe. O escritório privativo e o retiro principal no andar principal têm vista para a linda piscina. O nível inferior apresenta bar, sauna, home theater e academia. As características adicionais incluem um elevador, janelas de alumínio e com calcário natural, o quintal oferece um espaço de estar totalmente fechado, incluindo cozinha interna / externa, área de estar com portas de vidro flutuantes, o que o torna um incrível oásis de entretenimento com trampolim no solo e golfe
Features:
- Parking A masterpiece of timeless design and exceptionally sophisticated style, sumptuous living spaces that offers an elegant lifestyle and meticulously crafted with over 9,000 sqft of liv space. Encompassing 4+1 bedrooms and 7 baths across three levels this newly built estate presents a tremendous modern elegance. Inside you find double-height ceilings, marble and chevron-patterned hardwood floors, custom light fixtures, heated floors, motion sensitive staircase lighting, smart home integrated climate and lighting control. A chef-caliber kitchen is replete with Calacatta marble countertops, La CornueFe range. The private office and primary retreat on the main floor overlook the gorgeous pool. The lower level presents a bar, sauna, home theater and gym. Additional features include an elevator, aluminum windows and with natural limestone, Backyard offers fully enclosed seamless living space including indoor/outdoor kitchen, sitting area with floating glass doors which makes it an incredible entertainment oasis with in-ground trampoline and golf putting.
Features:
- Parking Arcydzieło ponadczasowego wzornictwa i wyjątkowo wyrafinowanego stylu, wystawne przestrzenie mieszkalne, które oferują elegancki styl życia i skrupulatnie wykonane z ponad 9,000 stóp kwadratowych powierzchni dziennej. Obejmująca 4+1 sypialnie i 7 łazienek na trzech poziomach, ta nowo wybudowana posiadłość prezentuje ogromną, nowoczesną elegancję. Wewnątrz znajdują się sufity o podwójnej wysokości, marmurowe i drewniane podłogi w jodełkę, niestandardowe oprawy oświetleniowe, podgrzewane podłogi, oświetlenie schodów wrażliwe na ruch, zintegrowane sterowanie klimatem i oświetleniem inteligentnego domu. Kuchnia kalibru szefa kuchni jest pełna marmurowych blatów Calacatta z serii La CornueFe. Prywatne biuro i główne schronienie na głównym piętrze wychodzą na wspaniały basen. Na niższym poziomie znajduje się bar, sauna, kino domowe i siłownia. Dodatkowe funkcje obejmują windę, aluminiowe okna i naturalny wapień, podwórko oferuje w pełni zamkniętą, bezszwową przestrzeń życiową, w tym kuchnię wewnątrz / na zewnątrz, część wypoczynkową z pływającymi szklanymi drzwiami, co czyni ją niesamowitą oazą rozrywki z trampoliną naziemną i golfem.
Features:
- Parking Шедевр неподвластного времени дизайна и исключительно изысканного стиля, роскошные жилые помещения, которые предлагают элегантный образ жизни и тщательно продуманы с площадью более 9 000 квадратных футов. Это недавно построенное поместье, состоящее из спален 4+1 и 7 ванных комнат на трех уровнях, представляет собой потрясающую современную элегантность. Внутри вы найдете потолки двойной высоты, мраморные и шевронные полы из твердых пород дерева, изготовленные на заказ светильники, полы с подогревом, освещение лестниц, чувствительное к движению, интегрированное управление климатом и освещением в умном доме. Кухня шеф-повара изобилует столешницами из мрамора Calacatta, линейка La CornueFe. Из частного офиса и основного уединения на первом этаже открывается вид на великолепный бассейн. На нижнем уровне расположены бар, сауна, домашний кинотеатр и тренажерный зал. Дополнительные функции включают лифт, алюминиевые окна и натуральный известняк, Backyard предлагает полностью закрытое бесшовное жилое пространство, включая крытую / открытую кухню, зону отдыха с плавающими стеклянными дверями, что делает его невероятным оазисом развлечений с вбитым в землю батутом и гольфом.
Features:
- Parking Un chef-d’œuvre de design intemporel et de style exceptionnellement sophistiqué, des espaces de vie somptueux qui offrent un style de vie élégant et méticuleusement conçus avec plus de 9 000 pieds carrés d’espace de vie. Englobant 4 + 1 chambres et 7 salles de bains sur trois niveaux, ce domaine nouvellement construit présente une grande élégance moderne. À l’intérieur, vous trouverez des plafonds à double hauteur, des planchers de bois franc en marbre et à chevrons, des luminaires sur mesure, des planchers chauffants, un éclairage d’escalier sensible au mouvement, une climatisation intégrée à la maison intelligente et un contrôle de l’éclairage. Une cuisine de calibre chef regorge de comptoirs en marbre Calacatta, gamme La CornueFe. Le bureau privé et la retraite principale au rez-de-chaussée donnent sur la magnifique piscine. Le niveau inférieur présente un bar, un sauna, un home cinéma et une salle de sport. Les caractéristiques supplémentaires comprennent un ascenseur, des fenêtres en aluminium et avec du calcaire naturel, Backyard offre un espace de vie entièrement fermé sans couture, y compris une cuisine intérieure / extérieure, un coin salon avec des portes en verre flottantes qui en font une incroyable oasis de divertissement avec trampoline creusé et putting de golf.
Features:
- Parking Mistrovské dílo nadčasového designu a výjimečně sofistikovaného stylu, přepychové obytné prostory, které nabízejí elegantní životní styl a pečlivě vytvořené s více než 9 000 čtverečními stopami obytné plochy. Toto nově postavené panství zahrnuje 4+1 ložnice a 7 koupelen na třech podlažích a představuje obrovskou moderní eleganci. Uvnitř najdete stropy s dvojitou výškou, mramorové podlahy a podlahy z tvrdého dřeva se vzorem chevronu, svítidla na míru, vyhřívané podlahy, osvětlení schodiště citlivé na pohyb, integrovanou klimatizaci a řízení osvětlení v inteligentním domě. Kuchyně šéfkuchařského kalibru je plná mramorových desek Calacatta, řady La CornueFe. Soukromá kancelář a hlavní útočiště v hlavním patře mají výhled na nádherný bazén. Ve spodním patře se nachází bar, sauna, domácí kino a posilovna. Mezi další funkce patří výtah, hliníková okna a s přírodním vápencem, Backyard nabízí plně uzavřený bezproblémový obytný prostor včetně vnitřní / venkovní kuchyně, posezení s plovoucími skleněnými dveřmi, což z něj dělá neuvěřitelnou zábavní oázu s trampolínou v zemi a golfovým puttingem.
Features:
- Parking Ein Meisterwerk aus zeitlosem Design und außergewöhnlich anspruchsvollem Stil, prächtigen Wohnräumen, die einen eleganten Lebensstil bieten und mit über 9.000 Quadratmetern Wohnfläche sorgfältig gestaltet sind. Mit 4+1 Schlafzimmern und 7 Bädern auf drei Ebenen präsentiert dieses neu erbaute Anwesen eine enorme moderne Eleganz. Im Inneren finden Sie doppelt hohe Decken, Parkettböden mit Marmor- und Chevron-Muster, maßgefertigte Leuchten, beheizte Böden, bewegungsempfindliche Treppenbeleuchtung und integrierte Smart-Home-Klima- und Lichtsteuerung. Eine Küche auf Küchenniveau ist mit Arbeitsplatten aus Calacatta-Marmor der Serie La CornueFe ausgestattet. Das private Büro und der primäre Rückzugsort im Erdgeschoss blicken auf den wunderschönen Pool. Auf der unteren Ebene befinden sich eine Bar, eine Sauna, ein Heimkino und ein Fitnessraum. Zu den weiteren Ausstattungsmerkmalen gehören ein Aufzug, Aluminiumfenster und natürlicher Kalkstein, Backyard bietet einen vollständig geschlossenen, nahtlosen Wohnbereich mit Innen- und Außenküche, Sitzbereich mit schwebenden Glastüren, was es zu einer unglaublichen Unterhaltungsoase mit Bodentrampolin und Golfputten macht.
Features:
- Parking Een meesterwerk van tijdloos design en uitzonderlijk verfijnde stijl, weelderige woonruimtes die een elegante levensstijl bieden en zorgvuldig zijn vervaardigd met meer dan 9.000 m² liv-ruimte. Dit nieuw gebouwde landgoed omvat 4+1 slaapkamers en 7 badkamers verdeeld over drie niveaus en biedt een enorme moderne elegantie. Binnen vindt u dubbelhoge plafonds, hardhouten vloeren met marmeren en chevronpatroon, op maat gemaakte verlichtingsarmaturen, verwarmde vloeren, bewegingsgevoelige trapverlichting, smart home geïntegreerde klimaat- en verlichtingsregeling. Een keuken van chef-kokskaliber staat vol met Calacatta marmeren werkbladen, La CornueFe-reeks. Het privékantoor en het primaire toevluchtsoord op de begane grond kijken uit op het prachtige zwembad. Op de benedenverdieping bevinden zich een bar, een sauna, een thuisbioscoop en een fitnessruimte. Extra functies zijn onder meer een lift, aluminium ramen en met natuurlijke kalksteen biedt Backyard een volledig afgesloten naadloze leefruimte, inclusief binnen- en buitenkeuken, zithoek met zwevende glazen deuren, waardoor het een ongelooflijke entertainmentoase is met ingegraven trampoline en golfputten.
Features:
- Parking Ένα αριστούργημα διαχρονικού σχεδιασμού και εξαιρετικά εκλεπτυσμένου στυλ, πολυτελείς χώροι διαβίωσης που προσφέρει έναν κομψό τρόπο ζωής και σχολαστικά κατασκευασμένο με πάνω από 9.000 τετραγωνικά πόδια ζωντανού χώρου. Περιλαμβάνοντας 4+1 υπνοδωμάτια και 7 μπάνια σε τρία επίπεδα, αυτό το νεόκτιστο κτήμα παρουσιάζει μια τεράστια σύγχρονη κομψότητα. Στο εσωτερικό θα βρείτε οροφές διπλού ύψους, δάπεδα από μάρμαρο και σκληρό ξύλο με μοτίβο chevron, προσαρμοσμένα φωτιστικά, θερμαινόμενα δάπεδα, φωτισμό σκάλας ευαίσθητο στην κίνηση, έξυπνο σπίτι ενσωματωμένο κλιματισμό και έλεγχο φωτισμού. Μια κουζίνα επιπέδου σεφ είναι γεμάτη με μαρμάρινους πάγκους Calacatta, σειρά La CornueFe. Το ιδιωτικό γραφείο και το κύριο καταφύγιο στον κεντρικό όροφο έχουν θέα στην πανέμορφη πισίνα. Το κάτω επίπεδο διαθέτει μπαρ, σάουνα, home theater και γυμναστήριο. Πρόσθετα χαρακτηριστικά περιλαμβάνουν ανελκυστήρα, παράθυρα αλουμινίου και με φυσικό ασβεστόλιθο, το Backyard προσφέρει πλήρως κλειστό απρόσκοπτο χώρο διαβίωσης, συμπεριλαμβανομένης της εσωτερικής/εξωτερικής κουζίνας, καθιστικό με πλωτές γυάλινες πόρτες που το καθιστά μια απίστευτη όαση ψυχαγωγίας με τραμπολίνο στο έδαφος και γκολφ.
Features:
- Parking Ett mästerverk av tidlös design och exceptionellt sofistikerad stil, överdådiga bostadsutrymmen som erbjuder en elegant livsstil och minutiöst utformade med över 9 000 kvm livsyta. Denna nybyggda egendom omfattar 4+1 sovrum och 7 badrum på tre nivåer och presenterar en enorm modern elegans. Inuti hittar du dubbla takhöjder, marmor- och chevronmönstrade trägolv, anpassade armaturer, golvvärme, rörelsekänslig trappbelysning, smart hemintegrerad klimat- och belysningskontroll. Ett kök av kockkaliber är fyllt med bänkskivor i Calacatta-marmor, La CornueFe-serien. Det privata kontoret och den primära tillflyktsorten på bottenvåningen har utsikt över den underbara poolen. På nedre plan finns en bar, bastu, hemmabio och gym. Ytterligare funktioner inkluderar en hiss, aluminiumfönster och med naturlig kalksten, Backyard erbjuder helt sluten sömlös boyta inklusive inomhus-/utomhuskök, sittgrupp med flytande glasdörrar vilket gör det till en otrolig underhållningsoas med nedgrävd studsmatta och golfputtning.
Features:
- Parking