EUR 1.055.942
5 slk
620 m²
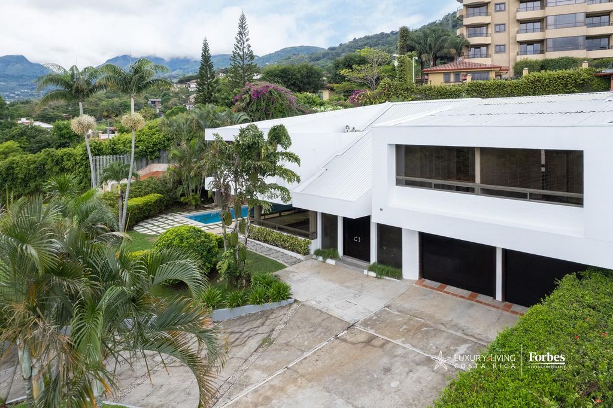

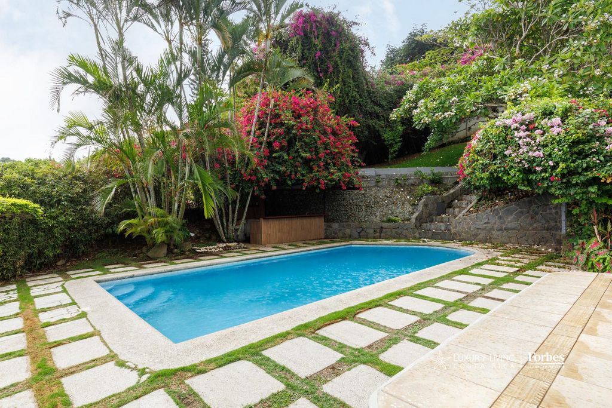
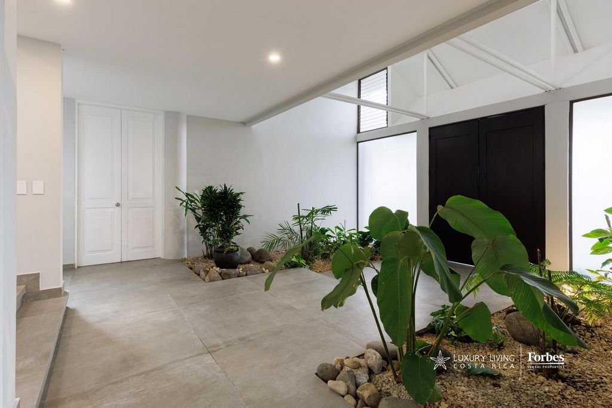


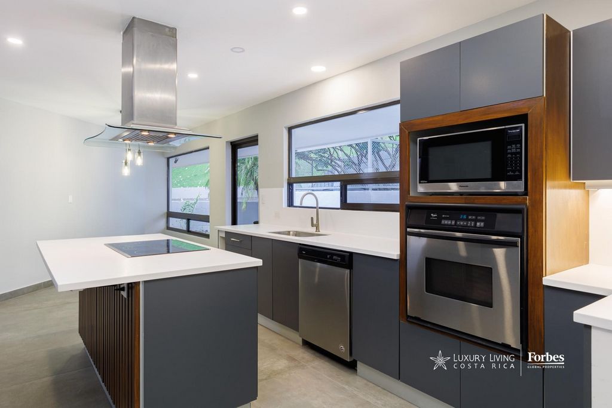
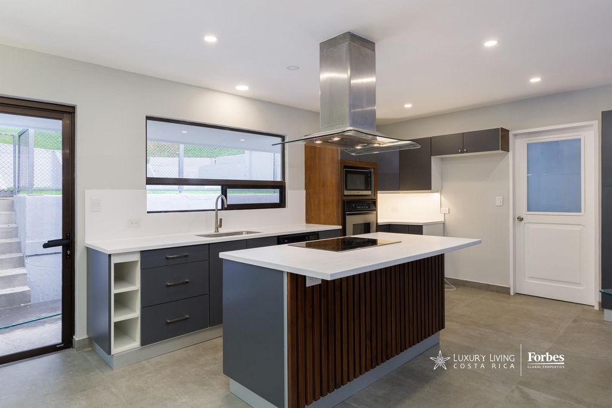
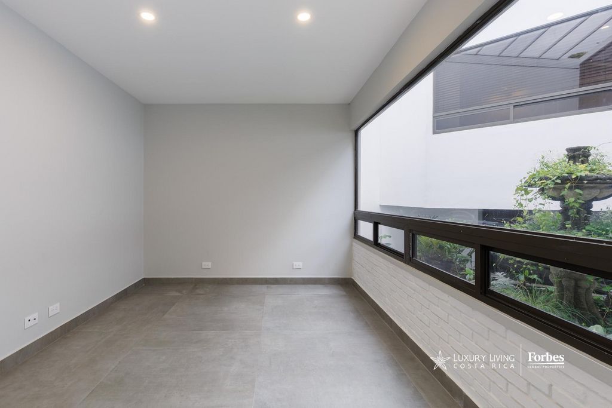
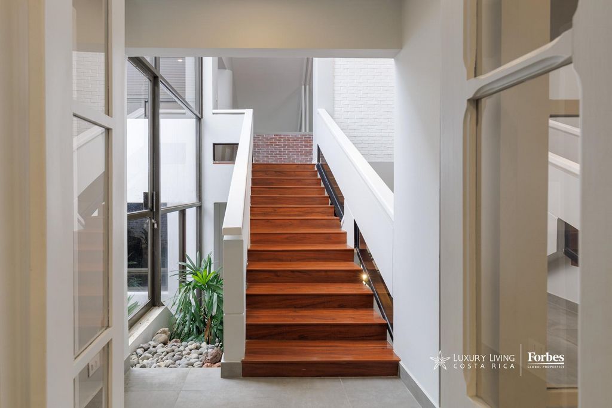
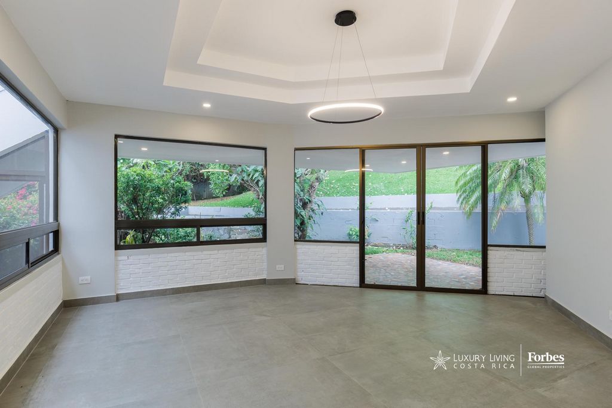
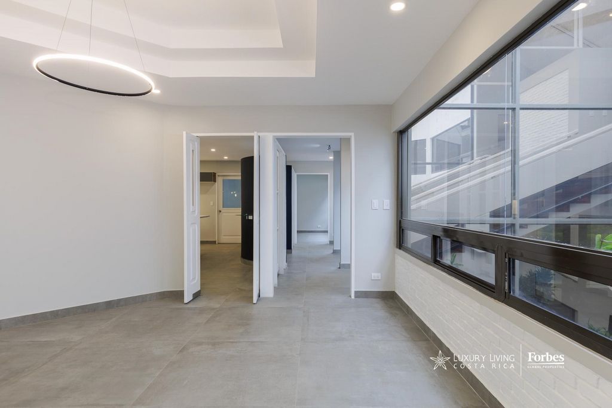
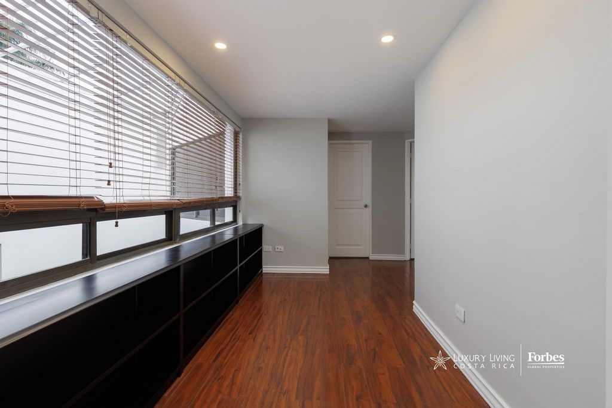
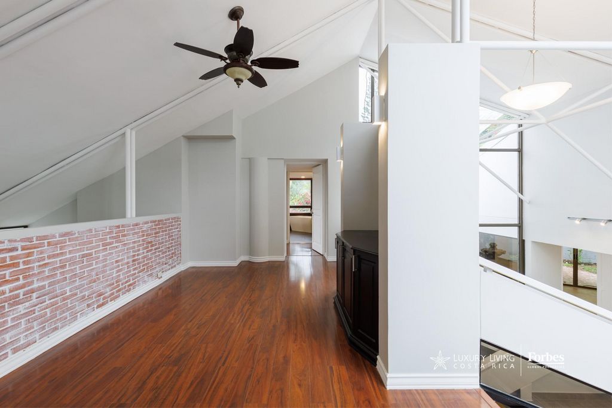
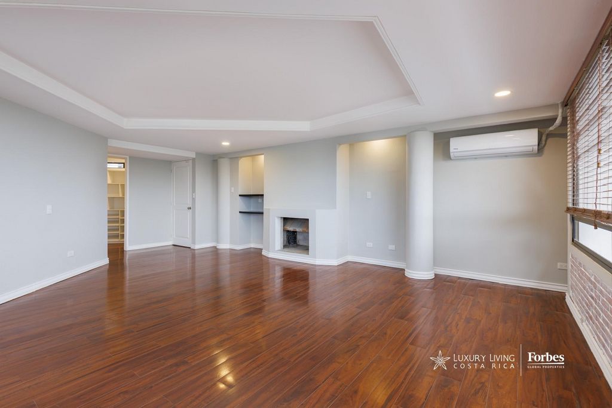
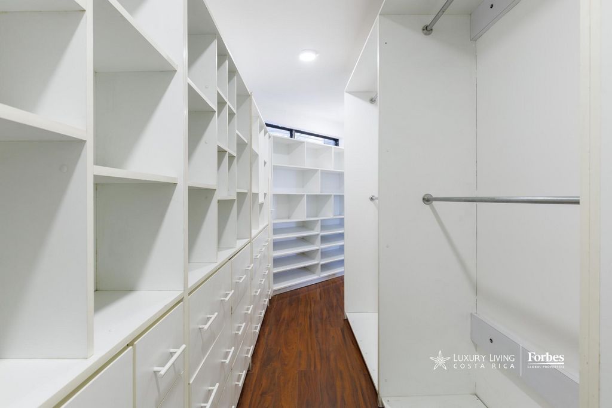
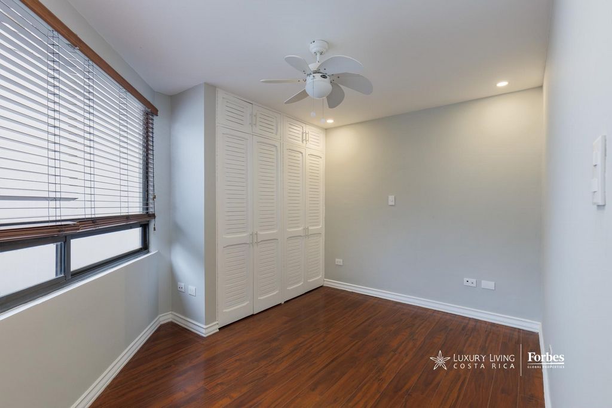


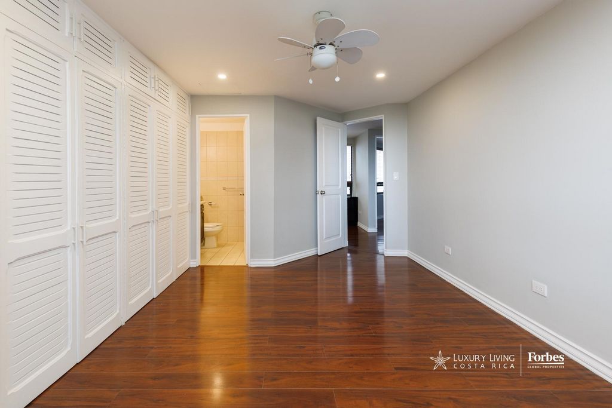
Ascending to the second level via a graceful half-flight of stairs, you’ll find a dedicated office space and a formal dining room that opens onto a back terrace, seamlessly integrating indoor and outdoor living. The state-of-the-art kitchen has been meticulously remodeled, featuring new appliances including a cooktop, microwave, conventional oven, dishwasher, and exhaust fan. This level also includes a service area with a fully renovated service room and bathroom, a versatile space that could serve as a second service room or ironing area. The third level, accessible by another half-flight of stairs, unveils the private quarters of the home. The master suite is a tranquil haven, offering stunning valley views, a fireplace, air conditioning, and a luxurious en-suite bathroom with a freestanding tub, shower, and porcelain finishes. A spacious walk-in closet completes this serene retreat. This level also hosts a cozy family TV room with custom wood cabinetry, a second bedroom with an en-suite bathroom partially renovated, a third bedroom with garden views, and a fourth bedroom with valley views. The latter two bedrooms share a fully renovated bathroom. All secondary bedrooms and the TV room are equipped with ceiling fans, ensuring comfort throughout. Casa Serene Vista extends its allure outdoors with meticulously designed additional structures. The solar-heated pool, measuring 4x10 meters, has been recently refurbished with new grout and lighting, providing an idyllic spot for relaxation. The adjacent BBQ ranch, a 15-square-meter structure with metal framing and an acrylic roof, features a South American-style grill, wet bar, and ample space for additional grilling and gas appliances. This area is well-lit, making it perfect for evening gatherings. An additional 40-square-meter ranch offers breathtaking views, a wet bar, and a renovated bathroom, creating a versatile space for various activities. The property also includes a dedicated craft room of 20 square meters, complete with a sink, providing a private, creative retreat. Located in the desirable neighborhood of Jaboncillos, Escazú, Casa Serene Vista is just steps away from the vibrant services and amenities of the Paco and Jaboncillos areas. Residents enjoy proximity to top-tier dining, shopping, and entertainment options, along with excellent educational institutions and healthcare facilities. The community is known for its serene ambiance, security, and upscale lifestyle, making it one of the most sought-after locations in San José. This meticulously renovated home stands out in the market for its solid construction using steel and cement, luxurious modern upgrades, and extensive outdoor amenities. Casa Serene Vista offers an unparalleled living experience in one of Costa Rica’s most coveted locales, blending comfort, elegance, and convenience in perfect harmony. Competitive Advantages of Casa Serene Vista:
1. Luxuriously renovated with high-end finishes and modern amenities.
2. Solar-heated pool and extensive outdoor entertaining areas.
3. Located in the prestigious neighborhood of Jaboncillos, Escazú.
4. Spacious and versatile living spaces with breathtaking views.
5. Secure and serene environment with close proximity to essential services and entertainment. List of the main details of the property:
1. Location:
○ Urbanización Las Vistas, San Rafael de Escazú
○ Neighborhood of Jaboncillos, Escazú
2. Property:
○ Land area: 1,997.6 square meters
○ Total construction area: 505 square meters
3. First Level:
○ Main entrance with solid wooden doors
○ Vestibule
○ Indoor gardens
○ Living room with fireplace
○ Bar area with built-in wet bar
○ Terrace with non-slip ceramic flooring and retractable awning
○ Renovated guest bathroom
○ Garage for two cars with solid wooden gates and wardrobes
4. Second Level:
○ Vestibule
○ Office
○ Dining room with access to the rear terrace
○ Indoor gardens
○ Remodeled kitchen with new appliances
○ Laundry room
○ Service area with renovated room and bathroom
5. Third Level:
○ Master bedroom with valley view, fireplace, and air conditioning
○ Master bathroom with shower and freestanding tub, porcelain floors and walls
○ Walk-in closet
○ Family TV room with wooden cabinet
○ Second bedroom with partially renovated en-suite bathroom
○ Third bedroom with valley view
○ Fourth bedroom with garden view
○ Shared renovated bathroom for third and fourth bedrooms
○ All secondary bedrooms and TV room with ceiling fans
6. Additional Areas:
○ Pool (4x10 meters) with solar heating, renovated
○ BBQ ranch (15 square meters) with metal structure and acrylic roof, South American-style grill, and wet bar
○ Additional ranch (40 square meters) with view, BBQ, wet bar, and renovated bathroom
○ Craft room (20 square meters) with sink
○ Indoor gardens
○ Garden storage room
○ Outdoor parking area for 4 cars
○ Tiled water collection tank
Features:
- Concierge
- Garden
- Garage
- Security
- Pool Outdoor
- Barbecue
- Dining Room
- Internet
- Balcony
- Terrace Meer bekijken Minder bekijken Casa Serene Vista Welcome to Casa Serene Vista, a beautiful property nestled in a prestigious Urbanización in San Rafael of Escazú. This luxurious property spans a generous 1,997.6 square meters of land, with a beautifully constructed home encompassing 505 square meters of total space. The residence boasts a perfect blend of modern amenities and classic elegance, making it an ideal retreat for discerning homeowners. Upon entering through the grand wooden doors, you are greeted by an inviting vestibule that leads to the heart of the home. The first level, covering 150 square meters, features an expansive living room complete with a cozy fireplace, perfect for intimate gatherings. Adjacent is the bar area, equipped with a custom-built wet bar, providing an excellent space for entertaining guests. The main level also includes a tastefully renovated guest bathroom, a spacious garage for two cars with built-in wardrobes, and a charming terrace with non-slip ceramic flooring and a retractable awning.
Ascending to the second level via a graceful half-flight of stairs, you’ll find a dedicated office space and a formal dining room that opens onto a back terrace, seamlessly integrating indoor and outdoor living. The state-of-the-art kitchen has been meticulously remodeled, featuring new appliances including a cooktop, microwave, conventional oven, dishwasher, and exhaust fan. This level also includes a service area with a fully renovated service room and bathroom, a versatile space that could serve as a second service room or ironing area. The third level, accessible by another half-flight of stairs, unveils the private quarters of the home. The master suite is a tranquil haven, offering stunning valley views, a fireplace, air conditioning, and a luxurious en-suite bathroom with a freestanding tub, shower, and porcelain finishes. A spacious walk-in closet completes this serene retreat. This level also hosts a cozy family TV room with custom wood cabinetry, a second bedroom with an en-suite bathroom partially renovated, a third bedroom with garden views, and a fourth bedroom with valley views. The latter two bedrooms share a fully renovated bathroom. All secondary bedrooms and the TV room are equipped with ceiling fans, ensuring comfort throughout. Casa Serene Vista extends its allure outdoors with meticulously designed additional structures. The solar-heated pool, measuring 4x10 meters, has been recently refurbished with new grout and lighting, providing an idyllic spot for relaxation. The adjacent BBQ ranch, a 15-square-meter structure with metal framing and an acrylic roof, features a South American-style grill, wet bar, and ample space for additional grilling and gas appliances. This area is well-lit, making it perfect for evening gatherings. An additional 40-square-meter ranch offers breathtaking views, a wet bar, and a renovated bathroom, creating a versatile space for various activities. The property also includes a dedicated craft room of 20 square meters, complete with a sink, providing a private, creative retreat. Located in the desirable neighborhood of Jaboncillos, Escazú, Casa Serene Vista is just steps away from the vibrant services and amenities of the Paco and Jaboncillos areas. Residents enjoy proximity to top-tier dining, shopping, and entertainment options, along with excellent educational institutions and healthcare facilities. The community is known for its serene ambiance, security, and upscale lifestyle, making it one of the most sought-after locations in San José. This meticulously renovated home stands out in the market for its solid construction using steel and cement, luxurious modern upgrades, and extensive outdoor amenities. Casa Serene Vista offers an unparalleled living experience in one of Costa Rica’s most coveted locales, blending comfort, elegance, and convenience in perfect harmony. Competitive Advantages of Casa Serene Vista:
1. Luxuriously renovated with high-end finishes and modern amenities.
2. Solar-heated pool and extensive outdoor entertaining areas.
3. Located in the prestigious neighborhood of Jaboncillos, Escazú.
4. Spacious and versatile living spaces with breathtaking views.
5. Secure and serene environment with close proximity to essential services and entertainment. List of the main details of the property:
1. Location:
○ Urbanización Las Vistas, San Rafael de Escazú
○ Neighborhood of Jaboncillos, Escazú
2. Property:
○ Land area: 1,997.6 square meters
○ Total construction area: 505 square meters
3. First Level:
○ Main entrance with solid wooden doors
○ Vestibule
○ Indoor gardens
○ Living room with fireplace
○ Bar area with built-in wet bar
○ Terrace with non-slip ceramic flooring and retractable awning
○ Renovated guest bathroom
○ Garage for two cars with solid wooden gates and wardrobes
4. Second Level:
○ Vestibule
○ Office
○ Dining room with access to the rear terrace
○ Indoor gardens
○ Remodeled kitchen with new appliances
○ Laundry room
○ Service area with renovated room and bathroom
5. Third Level:
○ Master bedroom with valley view, fireplace, and air conditioning
○ Master bathroom with shower and freestanding tub, porcelain floors and walls
○ Walk-in closet
○ Family TV room with wooden cabinet
○ Second bedroom with partially renovated en-suite bathroom
○ Third bedroom with valley view
○ Fourth bedroom with garden view
○ Shared renovated bathroom for third and fourth bedrooms
○ All secondary bedrooms and TV room with ceiling fans
6. Additional Areas:
○ Pool (4x10 meters) with solar heating, renovated
○ BBQ ranch (15 square meters) with metal structure and acrylic roof, South American-style grill, and wet bar
○ Additional ranch (40 square meters) with view, BBQ, wet bar, and renovated bathroom
○ Craft room (20 square meters) with sink
○ Indoor gardens
○ Garden storage room
○ Outdoor parking area for 4 cars
○ Tiled water collection tank
Features:
- Concierge
- Garden
- Garage
- Security
- Pool Outdoor
- Barbecue
- Dining Room
- Internet
- Balcony
- Terrace Casa Serene VistaVítejte v Casa Serene Vista, krásné nemovitosti zasazené do prestižní Urbanización v San Rafael of Escazú. Tato luxusní nemovitost se rozkládá na velkorysém pozemku o rozloze 1 997,6 metrů čtverečních, s krásně postaveným domem o celkové rozloze 505 metrů čtverečních. Rezidence se může pochlubit dokonalou kombinací moderního vybavení a klasické elegance, což z ní činí ideální útočiště pro náročné majitele domů. Když vstoupíte velkými dřevěnými dveřmi, přivítá vás lákavá předsíň, která vede do srdce domova. První patro o rozloze 150 metrů čtverečních nabízí rozlehlý obývací pokoj s útulným krbem, který je ideální pro intimní setkání. Sousední je barová část, vybavená na míru postaveným mokrým barem, který poskytuje vynikající prostor pro zábavu hostů. Součástí hlavního patra je také vkusně zrekonstruovaná koupelna pro hosty, prostorná garáž pro dva vozy s vestavěnými skříněmi a půvabná terasa s protiskluzovou keramickou podlahou a výsuvnou markýzou.
Po elegantním polovičním schodišti vystoupáte do druhého patra a najdete vyhrazený kancelářský prostor a formální jídelnu, která se otevírá na zadní terasu a hladce integruje vnitřní a venkovní bydlení. Nejmodernější kuchyň byla pečlivě zrekonstruována a obsahuje nové spotřebiče včetně varné desky, mikrovlnné trouby, běžné trouby, myčky nádobí a odsávacího ventilátoru. Součástí této úrovně je také servisní zóna s kompletně zrekonstruovanou servisní místností a koupelnou, všestranný prostor, který by mohl sloužit jako druhá servisní místnost nebo žehlírna. Třetí patro, přístupné po dalším polovičním schodišti, odhaluje soukromé prostory domu. Hlavní apartmá je klidným útočištěm s nádherným výhledem do údolí, krbem, klimatizací a luxusní koupelnou s volně stojící vanou, sprchou a porcelánovými povrchovými úpravami. Prostorná šatna dotváří toto klidné útočiště. V této úrovni se také nachází útulná rodinná televizní místnost s dřevěnými skříněmi na míru, druhá ložnice s vlastní koupelnou částečně zrekonstruovanou, třetí ložnice s výhledem do zahrady a čtvrtá ložnice s výhledem do údolí. Poslední dvě ložnice sdílejí kompletně zrekonstruovanou koupelnu. Všechny vedlejší ložnice a TV místnost jsou vybaveny stropními ventilátory, které zajišťují pohodlí v celém objektu. Casa Serene Vista rozšiřuje své kouzlo venku pečlivě navrženými dalšími stavbami. Solárně vyhřívaný bazén o rozměrech 4x10 metrů byl nedávno zrekonstruován s novou spárovací hmotou a osvětlením, což poskytuje idylické místo pro relaxaci. Sousední BBQ ranč, stavba o rozloze 15 metrů čtverečních s kovovým rámem a akrylovou střechou, nabízí gril v jihoamerickém stylu, mokrý bar a dostatek prostoru pro další grilování a plynové spotřebiče. Tato oblast je dobře osvětlená, takže je ideální pro večerní setkání. Dalších 40 metrů čtverečních ranče nabízí úchvatný výhled, mokrý bar a zrekonstruovanou koupelnu, čímž vytváří všestranný prostor pro různé aktivity. Součástí nemovitosti je také vyhrazená řemeslná místnost o rozloze 20 metrů čtverečních, doplněná umyvadlem, která poskytuje soukromé, kreativní útočiště. Casa Serene Vista se nachází v žádané čtvrti Jaboncillos, Escazú, jen pár kroků od živých služeb a vybavení ve čtvrtích Paco a Jaboncillos. Obyvatelé si užívají blízkost špičkových restaurací, obchodů a zábavních možností, spolu s vynikajícími vzdělávacími institucemi a zdravotnickými zařízeními. Komunita je známá svou klidnou atmosférou, bezpečností a luxusním životním stylem, což z ní činí jedno z nejvyhledávanějších míst v San José. Tento pečlivě zrekonstruovaný dům vyniká na trhu svou pevnou konstrukcí z oceli a cementu, luxusními moderními vylepšeními a rozsáhlým venkovním vybavením. Casa Serene Vista nabízí bezkonkurenční životní zážitek v jedné z nejvyhledávanějších lokalit Kostariky, kde se v dokonalé harmonii mísí pohodlí, elegance a pohodlí. Konkurenční výhody Casa Serene Vista:
1. Luxusně zrekonstruovaný se špičkovými povrchovými úpravami a moderním vybavením.
2. Solárně vyhřívaný bazén a rozsáhlé venkovní zábavní prostory.
3. Nachází se v prestižní čtvrti Jaboncillos, Escazú.
4. Prostorné a všestranné obytné prostory s úchvatným výhledem.
5. Bezpečné a klidné prostředí s těsnou blízkostí základních služeb a zábavy. Seznam hlavních podrobností o nemovitosti:
1. Umístění:
○ Urbanización Las Vistas, San Rafael de Escazú
○ Čtvrť Jaboncillos, Escazú
2. Majetek:
○ Rozloha pozemku: 1 997,6 metrů čtverečních
○ Celková stavební plocha: 505 metrů čtverečních
3. První úroveň:
○ Hlavní vchod s masivními dřevěnými dveřmi
○ Předsíň
○ Vnitřní zahrady
○ Obývací pokoj s krbem
○ Barová plocha s vestavěným mokrým barem
○ Terasa s protiskluzovou keramickou podlahou a výsuvnou markýzou
○ Zrekonstruovaná koupelna pro hosty
○ Garáž pro dvě auta s masivními dřevěnými vraty a skříněmi
4. Druhá úroveň:
○ Předsíň
○ Kancelář
○ Jídelna se vstupem na zadní terasu
○ Vnitřní zahrady
○ Přestavěná kuchyňská linka s novými spotřebiči
○ Prádelna
○ Servisní prostor s renovovaným pokojem a koupelnou
5. Třetí úroveň:
○ Hlavní ložnice s výhledem do údolí, krbem a klimatizací
○ Hlavní koupelna se sprchovým koutem a volně stojící vanou, porcelánové podlahy a stěny
○ Šatna
○ Rodinná televizní místnost s dřevěnou skříňkou
○ Druhá ložnice s částečně zrekonstruovanou vlastní koupelnou
○ Třetí ložnice s výhledem do údolí
○ Čtvrtá ložnice s výhledem do zahrady
○ Společná zrekonstruovaná koupelna pro třetí a čtvrtou ložnici
○ Všechny vedlejší ložnice a televizní místnost se stropními ventilátory
6. Další oblasti:
○ Bazén (4x10 metrů) se solárním ohřevem, renovovaný
○ BBQ ranč (15 metrů čtverečních) s kovovou konstrukcí a akrylovou střechou, grilem v jihoamerickém stylu a mokrým barem
○ Další ranč (40 metrů čtverečních) s výhledem, grilem, mokrým barem a zrekonstruovanou koupelnou
○ Řemeslná místnost (20 metrů čtverečních) s dřezem
○ Vnitřní zahrady
○ Zahradní sklad
○ Venkovní parkoviště pro 4 auta
○ Sběrná nádrž na vodu z dlaždic
Features:
- Concierge
- Garden
- Garage
- Security
- Pool Outdoor
- Barbecue
- Dining Room
- Internet
- Balcony
- Terrace Casa Serene VistaBienvenidos a Casa Serene Vista, una hermosa propiedad ubicada en una prestigiosa Urbanización en San Rafael de Escazú. Esta lujosa propiedad abarca un generoso terreno de 1,997.6 metros cuadrados, con una casa bellamente construida que abarca 505 metros cuadrados de espacio total. La residencia cuenta con una combinación perfecta de comodidades modernas y elegancia clásica, lo que la convierte en un refugio ideal para los propietarios más exigentes. Al entrar por las grandes puertas de madera, es recibido por un acogedor vestíbulo que conduce al corazón de la casa. El primer nivel, con una superficie de 150 metros cuadrados, cuenta con una amplia sala de estar con una acogedora chimenea, perfecta para reuniones íntimas. Al lado se encuentra el área del bar, equipada con un bar con fregadero hecho a medida, que brinda un excelente espacio para entretener a los invitados. El nivel principal también incluye un baño de visitas renovado con buen gusto, un amplio garaje para dos autos con armarios empotrados y una encantadora terraza con piso cerámico antideslizante y toldo retráctil.
Ascendiendo al segundo nivel a través de un elegante medio tramo de escaleras, encontrará un espacio de oficina dedicado y un comedor formal que se abre a una terraza trasera, integrando a la perfección la vida interior y exterior. La cocina de última generación ha sido meticulosamente remodelada, con nuevos electrodomésticos que incluyen estufa, microondas, horno convencional, lavavajillas y extractor de aire. Este nivel también incluye un área de servicio con una habitación y baño de servicio totalmente renovados, un espacio versátil que podría servir como segunda habitación de servicio o área de planchado. El tercer nivel, al que se accede por otro medio tramo de escaleras, revela las dependencias privadas de la casa. La suite principal es un refugio de tranquilidad, que ofrece impresionantes vistas al valle, una chimenea, aire acondicionado y un lujoso baño privado con bañera independiente, ducha y acabados de porcelana. Un amplio vestidor completa este sereno retiro. Este nivel también alberga una acogedora sala de televisión familiar con gabinetes de madera personalizados, un segundo dormitorio con baño en suite parcialmente renovado, un tercer dormitorio con vistas al jardín y un cuarto dormitorio con vistas al valle. Los dos últimos dormitorios comparten un baño totalmente reformado. Todas las habitaciones secundarias y la sala de televisión están equipadas con ventiladores de techo, lo que garantiza la comodidad en todo momento. Casa Serene Vista extiende su encanto al aire libre con estructuras adicionales meticulosamente diseñadas. La piscina climatizada con energía solar, de 4x10 metros, ha sido recientemente renovada con nueva lechada e iluminación, proporcionando un lugar idílico para relajarse. El rancho de barbacoa adyacente, una estructura de 15 metros cuadrados con estructura de metal y techo acrílico, cuenta con una parrilla de estilo sudamericano, un bar con fregadero y un amplio espacio para parrillas adicionales y electrodomésticos de gas. Esta área está bien iluminada, por lo que es perfecta para reuniones nocturnas. Un rancho adicional de 40 metros cuadrados ofrece vistas impresionantes, un bar con fregadero y un baño renovado, creando un espacio versátil para diversas actividades. La propiedad también incluye una sala de manualidades de 20 metros cuadrados, con un lavabo, que proporciona un refugio privado y creativo. Ubicada en el deseable barrio de Jaboncillos, Escazú, Casa Serene Vista está a solo unos pasos de los vibrantes servicios y comodidades de las áreas de Paco y Jaboncillos. Los residentes disfrutan de la proximidad a restaurantes, tiendas y opciones de entretenimiento de primer nivel, junto con excelentes instituciones educativas e instalaciones de atención médica. La comunidad es conocida por su ambiente sereno, seguridad y estilo de vida exclusivo, lo que la convierte en uno de los lugares más buscados de San José. Esta casa meticulosamente renovada se destaca en el mercado por su sólida construcción con acero y cemento, lujosas mejoras modernas y amplias comodidades al aire libre. Casa Serene Vista ofrece una experiencia de vida inigualable en uno de los lugares más codiciados de Costa Rica, combinando comodidad, elegancia y conveniencia en perfecta armonía. Ventajas competitivas de Casa Serene Vista:
1. Lujosamente renovado con acabados de alta gama y comodidades modernas.
2. Piscina climatizada con energía solar y amplias áreas de entretenimiento al aire libre.
3. Ubicado en el prestigioso barrio de Jaboncillos, Escazú.
4. Espacios habitables amplios y versátiles con vistas impresionantes.
5. Ambiente seguro y sereno con proximidad a los servicios esenciales y al entretenimiento. Listado de los principales detalles del inmueble:
1. Ubicación:
○ Urbanización Las Vistas, San Rafael de Escazú
○ Barrio de Jaboncillos, Escazú
2. Propiedad:
○ Área del terreno: 1,997.6 metros cuadrados
○ Área total de construcción: 505 metros cuadrados
3. Primer Nivel:
○ Entrada principal con puertas de madera maciza
○ Vestíbulo
○ Jardines interiores
○ Salón con chimenea
○ Área de bar con barra húmeda incorporada
○ Terraza con tarima cerámica antideslizante y toldo retráctil
○ Baño de visitas renovado
○ Garaje para dos coches con portones de madera maciza y armarios
4. Segundo nivel:
○ Vestíbulo
○ Oficina
○ Comedor con acceso a la terraza trasera
○ Jardines interiores
○ Cocina remodelada con electrodomésticos nuevos
○ Lavadero
○ Área de servicio con habitación y baño renovados
5. Tercer Nivel:
○ Dormitorio principal con vista al valle, chimenea y aire acondicionado
○ Baño principal con ducha y tina exenta, pisos y paredes de porcelanato
○ Vestidor
○ Sala de TV familiar con gabinete de madera
○ Segundo dormitorio con baño en suite parcialmente renovado
○ Tercer dormitorio con vista al valle
○ Cuarto dormitorio con vista al jardín
○ Baño compartido renovado para tercer y cuarto dormitorio
○ Todas las habitaciones secundarias y sala de televisión con ventiladores de techo
6. Áreas adicionales:
○ Piscina (4x10 metros) con calefacción solar, renovada
○ BBQ ranch (15 metros cuadrados) con estructura metálica y techo acrílico, parrilla estilo sudamericano y wet bar
○ Rancho adicional (40 metros cuadrados) con vista, BBQ, bar con fregadero y baño renovado
○ Sala de manualidades (20 metros cuadrados) con fregadero
○ Jardines interiores
○ Trastero en el jardín
○ Zona de aparcamiento exterior para 4 coches
○ Tanque de recolección de agua en mosaico
Features:
- Concierge
- Garden
- Garage
- Security
- Pool Outdoor
- Barbecue
- Dining Room
- Internet
- Balcony
- Terrace