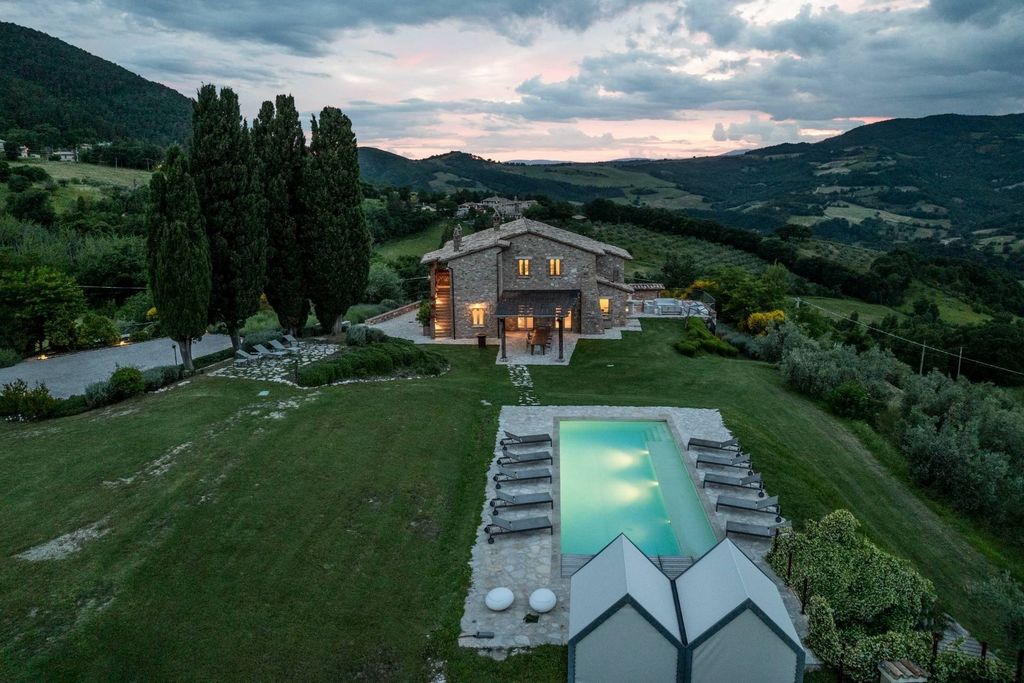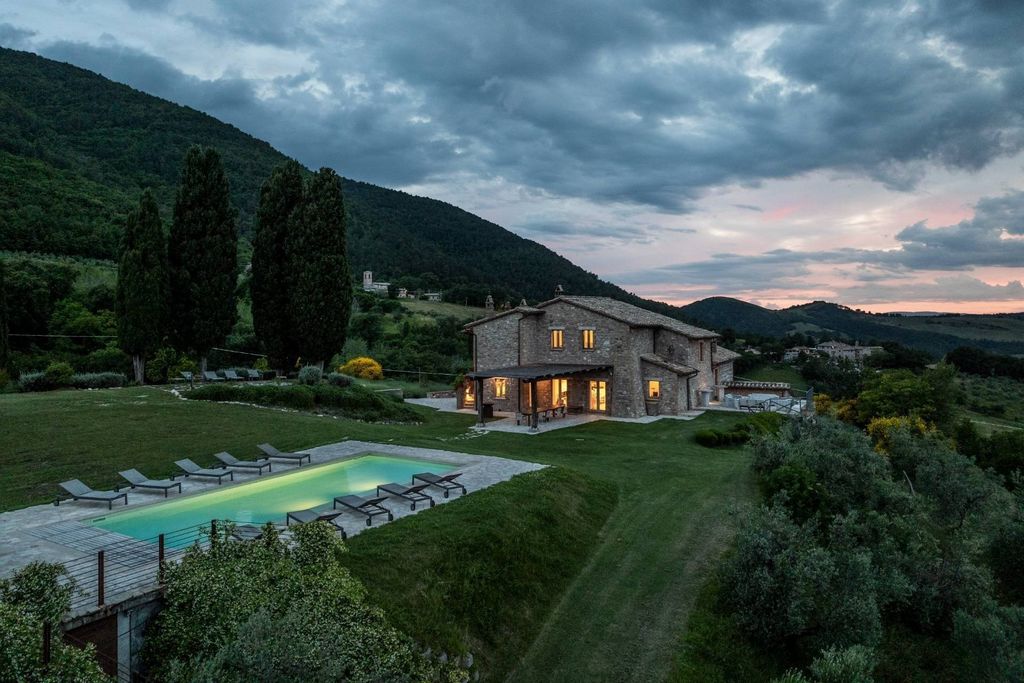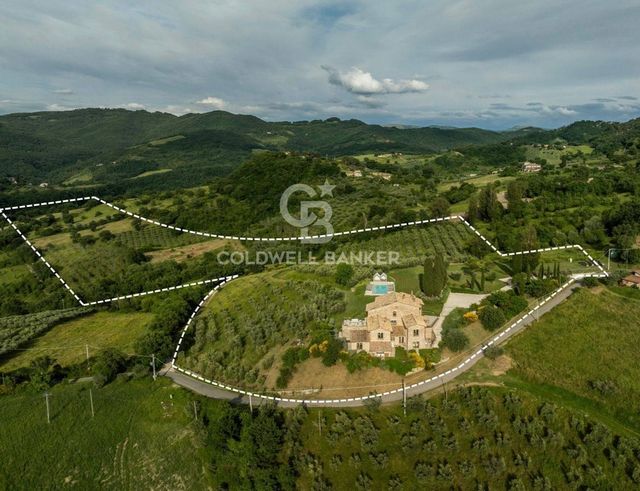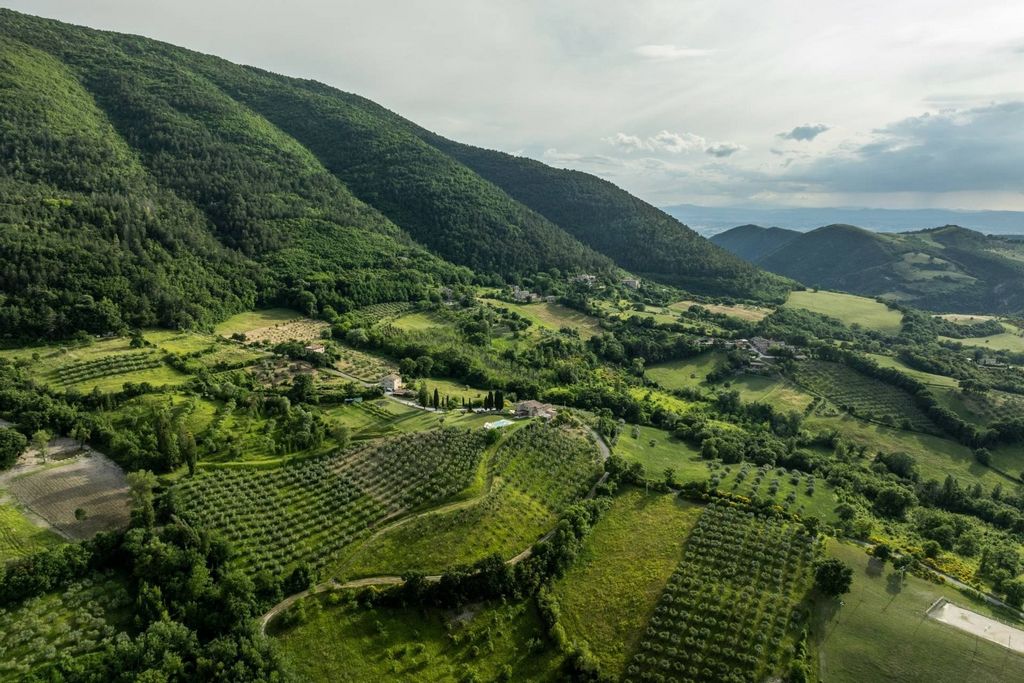EUR 2.800.000
FOTO'S WORDEN LADEN ...
Huis en eengezinswoning (Te koop)
Referentie:
EDEN-T98313790
/ 98313790
Referentie:
EDEN-T98313790
Land:
IT
Stad:
Assisi
Postcode:
06081
Categorie:
Residentieel
Type vermelding:
Te koop
Type woning:
Huis en eengezinswoning
Omvang woning:
500 m²
Omvang perceel:
160.000 m²
Kamers:
17
Slaapkamers:
5
Badkamers:
5
VERGELIJKBARE WONINGVERMELDINGEN
VASTGOEDPRIJS PER M² IN NABIJ GELEGEN STEDEN
| Stad |
Gem. Prijs per m² woning |
Gem. Prijs per m² appartement |
|---|---|---|
| Marche | EUR 1.634 | EUR 2.283 |
| Arezzo | EUR 1.776 | EUR 1.991 |
| Italia | EUR 1.849 | EUR 2.739 |
| Abruzzo | EUR 1.297 | EUR 1.774 |
| Toscana | EUR 2.140 | EUR 2.955 |
| Pescara | EUR 1.305 | EUR 1.907 |
| Lazio | EUR 1.892 | EUR 3.080 |
| Lucca | EUR 2.241 | EUR 3.129 |
| Bastia | - | EUR 2.491 |
| Venezia | - | EUR 5.156 |






A few minutes from the charming historic center of Assisi, immersed in a green Protected Area Natural Park, we offer for sale this splendid historic property of 500 m2 dating back to the year 1000, completely built in local stone and embellished with a splendid 13x6, 850 panoramic swimming pool olive trees for the production of extra virgin olive oil and 16 hectares of surrounding land.
Arranged on three levels, on the ground floor we find a large and sophisticated living area composed of a representative living room with fireplace, which leads to the large external pergola overlooking the swimming pool, kitchen equipped with appliances and materials imported from Belgium, also with direct access to the external pergola and dining room of approximately 30 m2 characterized by wooden beams and exposed tiles. To complete the living area, a small study corner and a second living room with a bar area, embellished with a large window that floods the room with natural light and from which it is possible to admire the enchanting panorama of the valley below.
The sleeping area, located on the first floor, is composed of two double bedrooms with en-suite bathroom, one of which has a large walk-in closet and terrace, which leads directly to the external courtyard via a staircase.
Via the stairs that wind from the ground floor you reach the lower level, characterized by a generous bedroom with two double beds and two other double bedrooms with en-suite bathroom and living room. All these rooms enjoy direct independent exit onto a pleasant and fragrant garden of lavender and rosemary.
The floor is completed by a laundry room and technical room.
STATE AND FINISHES
The property has undergone a meticulous structural as well as internal restoration, completed in 2015 and supervised by a well-known architect.
The high quality finishes include solutions such as floors entirely in handmade terracotta, Bizasa mosaics for the bathrooms, centralized air conditioning, DeltaLights lighting system, travertine thresholds, Accoya wood window frames, Focus France wood-burning fireplace with 14 kW power and Belgian-made kitchen with black marble tops.
All rooms are equipped with a minibar and Daikin air conditioning system.
OUTDOOR SPACES
The house is surrounded by a well-kept garden full of Mediterranean shrubs, such as lavender and rosemary.
Not far from the house, a wonderful 13x6 panoramic swimming pool, heated with a Farewell Brand heat pump with a power of 24.5 kW, purified by chlorine and set up for automatic coverage, allows you to admire the entirety of the surrounding panorama.
The property includes 16 hectares of land including approximately 850 active olive trees for the production of an exceptional extra virgin olive oil, winner of several international awards.
USE AND POTENTIALITY
Located in a privileged position, given its proximity to many of the most characteristic Umbrian villages, this structure has great potential, lending itself both as a private property and as a luxury accommodation facility.
DISTANT AND LOCATIONS
City
- Perugia 32.5 km
- Assisi 5.6 km
- Gubbio 45.1 km
- Passignano sul Trasimeno 58 km
- Todi 68.4 km
- Florence 182 km
- Rome 182 km
Sea and Lakes
- Lake Trasimeno 50 km
- Tyrrhenian Sea 195 km
- Adriatic Sea 121 km
Airports
- Perugia Airport 20.2 km
- Florence Airport 199 km
- Rome Fiumicino Airport 208 Km
Freeways
- E45 highway 10 km
UTILITIES
Heating: INDEPENDENT LPG
External lighting: PRESENT
Irrigation: PRESENT
Surveillance system: 9 CAMERAS
Internet: PRESENT
Water: WELL OF ABOUT 100MT PLUS MUNICIPAL AQUEDUCT
Electricity: NATIONAL GRID WITH POWER OF 40 kWh Meer bekijken Minder bekijken DESCRIZIONE DELL'IMMOBILE
A pochi minuti dal suggestivo centro storico di Assisi, immersa nel verde di un Parco Naturale dell'Area Protetta, proponiamo in vendita questa splendida proprietà storica di 500 m2 risalente all'anno 1000, completamente costruita in pietra locale e impreziosita da una splendida piscina panoramica di 13x6, 850 ulivi con piscina panoramica per la produzione di olio extra vergine di oliva e 16 ettari di terreno circostante.
Disposta su tre livelli, al piano terra troviamo un'ampia e sofisticata zona giorno composta da salone di rappresentanza con camino, da cui si accede all'ampio pergolato esterno con vista sulla piscina, cucina attrezzata con elettrodomestici e materiali importati dal Belgio, inoltre con accesso diretto al pergolato esterno e sala da pranzo di circa 30 m2 caratterizzata da travi in legno e piastrelle a vista. A completare la zona giorno, un piccolo angolo studio e un secondo salotto con zona bar, impreziosito da un'ampia vetrata che inonda l'ambiente di luce naturale e da cui è possibile ammirare l'incantevole panorama della vallata sottostante.
La zona notte, situata al primo piano, è composta da due camere matrimoniali con bagno en-suite, di cui una dotata di ampia cabina armadio e terrazzo, da cui si accede direttamente al cortile esterno tramite una scala.
Tramite le scale che si snodano dal piano terra si raggiunge il livello inferiore, caratterizzato da un'ampia camera da letto con due letti matrimoniali e altre due camere matrimoniali con bagno en-suite e soggiorno. Tutte queste camere godono di un'uscita indipendente diretta su un piacevole e profumato giardino di lavanda e rosmarino.
Completano il piano una lavanderia e un locale tecnico.
STATO E FINITURE
L'immobile è stato oggetto di un meticoloso restauro strutturale ed interno, terminato nel 2015 e supervisionato da un noto architetto.
Le finiture di alta qualità includono soluzioni come pavimenti interamente in cotto fatto a mano, mosaici Bizasa per i bagni, aria condizionata centralizzata, sistema di illuminazione DeltaLights, soglie in travertino, infissi in legno Accoya, camino a legna Focus France con potenza di 14 kW e cucina di fattura belga con piani in marmo nero.
Tutte le camere sono dotate di minibar e impianto di climatizzazione Daikin.
SPAZI ESTERNI
La casa è circondata da un curatissimo giardino ricco di arbusti mediterranei, come lavanda e rosmarino.
Poco distante dall'abitazione, una meravigliosa piscina panoramica 13x6, riscaldata con pompa di calore Farewell Brand della potenza di 24,5 kW, depurata a cloro e predisposta per la copertura automatica, permette di ammirare l'intero panorama circostante.
La proprietà comprende 16 ettari di terreno tra cui circa 850 piante di olivo attivo per la produzione di un eccezionale olio extra vergine di oliva, vincitore di diversi premi internazionali.
UTILIZZO E POTENZIALITA'
Situata in una posizione privilegiata, data la vicinanza a molti dei borghi umbri più caratteristici, questa struttura ha grandi potenzialità, prestandosi sia come proprietà privata che come struttura ricettiva di lusso.
DISTANTI E LOCALITÀ
Città
- Perugia 32,5 km
- Assisi 5,6 km
- Gubbio 45,1 km
- Passignano sul Trasimeno 58 km
- Todi 68,4 km
- Firenze 182 km
- Roma 182 km
Mare e Laghi
- Lago Trasimeno 50 km
- Mar Tirreno 195 km
- Mare Adriatico 121 km
Gli aeroporti
- Aeroporto di Perugia 20,2 km
- Aeroporto di Firenze 199 km
- Aeroporto di Roma Fiumicino 208 Km
Autostrade
- Autostrada E45 10 km
UTILITÀ
Riscaldamento: GPL AUTONOMO
Illuminazione esterna: PRESENTE
Irrigazione: PRESENTE
Sistema di sorveglianza: 9 TELECAMERE
Internet: PRESENTE
Acqua: POZZO DI CIRCA 100MT PIÙ ACQUEDOTTO COMUNALE
Energia elettrica: RETE NAZIONALE CON POTENZA DI 40 kWh PROPERTY DESCRIPTION
A few minutes from the charming historic center of Assisi, immersed in a green Protected Area Natural Park, we offer for sale this splendid historic property of 500 m2 dating back to the year 1000, completely built in local stone and embellished with a splendid 13x6, 850 panoramic swimming pool olive trees for the production of extra virgin olive oil and 16 hectares of surrounding land.
Arranged on three levels, on the ground floor we find a large and sophisticated living area composed of a representative living room with fireplace, which leads to the large external pergola overlooking the swimming pool, kitchen equipped with appliances and materials imported from Belgium, also with direct access to the external pergola and dining room of approximately 30 m2 characterized by wooden beams and exposed tiles. To complete the living area, a small study corner and a second living room with a bar area, embellished with a large window that floods the room with natural light and from which it is possible to admire the enchanting panorama of the valley below.
The sleeping area, located on the first floor, is composed of two double bedrooms with en-suite bathroom, one of which has a large walk-in closet and terrace, which leads directly to the external courtyard via a staircase.
Via the stairs that wind from the ground floor you reach the lower level, characterized by a generous bedroom with two double beds and two other double bedrooms with en-suite bathroom and living room. All these rooms enjoy direct independent exit onto a pleasant and fragrant garden of lavender and rosemary.
The floor is completed by a laundry room and technical room.
STATE AND FINISHES
The property has undergone a meticulous structural as well as internal restoration, completed in 2015 and supervised by a well-known architect.
The high quality finishes include solutions such as floors entirely in handmade terracotta, Bizasa mosaics for the bathrooms, centralized air conditioning, DeltaLights lighting system, travertine thresholds, Accoya wood window frames, Focus France wood-burning fireplace with 14 kW power and Belgian-made kitchen with black marble tops.
All rooms are equipped with a minibar and Daikin air conditioning system.
OUTDOOR SPACES
The house is surrounded by a well-kept garden full of Mediterranean shrubs, such as lavender and rosemary.
Not far from the house, a wonderful 13x6 panoramic swimming pool, heated with a Farewell Brand heat pump with a power of 24.5 kW, purified by chlorine and set up for automatic coverage, allows you to admire the entirety of the surrounding panorama.
The property includes 16 hectares of land including approximately 850 active olive trees for the production of an exceptional extra virgin olive oil, winner of several international awards.
USE AND POTENTIALITY
Located in a privileged position, given its proximity to many of the most characteristic Umbrian villages, this structure has great potential, lending itself both as a private property and as a luxury accommodation facility.
DISTANT AND LOCATIONS
City
- Perugia 32.5 km
- Assisi 5.6 km
- Gubbio 45.1 km
- Passignano sul Trasimeno 58 km
- Todi 68.4 km
- Florence 182 km
- Rome 182 km
Sea and Lakes
- Lake Trasimeno 50 km
- Tyrrhenian Sea 195 km
- Adriatic Sea 121 km
Airports
- Perugia Airport 20.2 km
- Florence Airport 199 km
- Rome Fiumicino Airport 208 Km
Freeways
- E45 highway 10 km
UTILITIES
Heating: INDEPENDENT LPG
External lighting: PRESENT
Irrigation: PRESENT
Surveillance system: 9 CAMERAS
Internet: PRESENT
Water: WELL OF ABOUT 100MT PLUS MUNICIPAL AQUEDUCT
Electricity: NATIONAL GRID WITH POWER OF 40 kWh BESCHREIBUNG DER IMMOBILIE
Nur wenige Minuten vom charmanten historischen Zentrum von Assisi entfernt, eingebettet in ein grünes Naturschutzgebiet, bieten wir dieses prächtige historische Anwesen von 500 m2 aus dem Jahr 1000 zum Verkauf an, das komplett aus lokalem Stein erbaut und mit einem herrlichen 13x6, 850 Panorama-Pool-Olivenbäumen für die Herstellung von nativem Olivenöl extra und 16 Hektar umliegendem Land verschönert wurde.
Auf drei Ebenen angeordnet, finden wir im Erdgeschoss einen großen und anspruchsvollen Wohnbereich, der aus einem repräsentativen Wohnzimmer mit Kamin besteht, das zur großen Außenpergola mit Blick auf den Pool führt, einer Küche, die mit aus Belgien importierten Geräten und Materialien ausgestattet ist, auch mit direktem Zugang zur externen Pergola und dem Esszimmer von ca. 30 m2, das sich durch Holzbalken und freiliegende Fliesen auszeichnet. Um den Wohnbereich zu vervollständigen, gibt es eine kleine Arbeitsecke und ein zweites Wohnzimmer mit Barbereich, das mit einem großen Fenster verschönert ist, das den Raum mit natürlichem Licht durchflutet und von dem aus man das bezaubernde Panorama des Tals bewundern kann.
Der Schlafbereich, der sich im ersten Stock befindet, besteht aus zwei Doppelzimmern mit eigenem Bad, von denen eines über einen großen begehbaren Kleiderschrank und eine Terrasse verfügt, die über eine Treppe direkt in den Außenhof führt.
Über die Treppe, die sich vom Erdgeschoss aus schlängelt, gelangt man in die untere Ebene, die sich durch ein großzügiges Schlafzimmer mit zwei Doppelbetten und zwei weitere Doppelzimmer mit eigenem Bad und Wohnzimmer auszeichnet. Alle diese Zimmer verfügen über einen direkten, unabhängigen Ausgang in einen angenehmen und duftenden Garten mit Lavendel und Rosmarin.
Die Etage wird durch eine Waschküche und einen Technikraum vervollständigt.
ZUSTAND UND AUSFÜHRUNGEN
Das Anwesen wurde einer sorgfältigen strukturellen und internen Restaurierung unterzogen, die 2015 abgeschlossen und von einem bekannten Architekten betreut wurde.
Zu den hochwertigen Oberflächen gehören Lösungen wie Böden, die vollständig aus handgefertigtem Terrakotta bestehen, Bizasa-Mosaike für die Badezimmer, eine zentrale Klimaanlage, ein DeltaLights-Beleuchtungssystem, Travertinschwellen, Fensterrahmen aus Accoya-Holz, ein Holzkamin von Focus France mit einer Leistung von 14 kW und eine in Belgien hergestellte Küche mit schwarzen Marmorplatten.
Alle Zimmer sind mit einer Minibar und einer Daikin-Klimaanlage ausgestattet.
AUSSENBEREICHE
Das Haus ist umgeben von einem gepflegten Garten voller mediterraner Sträucher, wie Lavendel und Rosmarin.
Nicht weit vom Haus entfernt befindet sich ein wunderschöner 13x6-Panoramapool, der mit einer Wärmepumpe der Marke Farewell mit einer Leistung von 24,5 kW beheizt wird, durch Chlor gereinigt und für die automatische Abdeckung eingerichtet ist, sodass Sie das gesamte umliegende Panorama bewundern können.
Das Anwesen umfasst 16 Hektar Land mit ca. 850 aktiven Olivenbäumen für die Herstellung eines außergewöhnlichen nativen Olivenöls extra, das mit mehreren internationalen Preisen ausgezeichnet wurde.
NUTZEN UND POTENZIAL
In privilegierter Lage gelegen, aufgrund seiner Nähe zu vielen der charakteristischsten umbrischen Dörfer, hat diese Struktur ein großes Potenzial und eignet sich sowohl als Privatbesitz als auch als luxuriöse Unterkunftsanlage.
ENTFERNUNGEN UND STANDORTE
Stadt
- Perugia 32,5 km
- Assisi 5,6 km
- Gubbio 45,1 km
- Passignano sul Trasimeno 58 km
- Todi 68,4 km
- Florenz 182 km
- Rom 182 km
Meer und Seen
- Trasimenischer See 50 km
- Tyrrhenisches Meer 195 km
- Adria 121 km
Flughäfen
- Flughafen Perugia 20,2 km
- Flughafen Florenz 199 km
- Flughafen Rom Fiumicino 208 km
Autobahnen
- Autobahn E45 10 km
VERSORGUNGSWIRTSCHAFT
Heizung: UNABHÄNGIGES LPG
Außenbeleuchtung: PRESENT
Bewässerung: VORHANDEN
Überwachungssystem: 9 KAMERAS
Internet: GEGENWART
Wasser: BRUNNEN VON CA. 100 MT PLUS STÄDTISCHES AQUÄDUKT
Elektrizität: NATIONALES NETZ MIT EINER LEISTUNG VON 40 kWh