EUR 2.694.381
4 k
4 slk
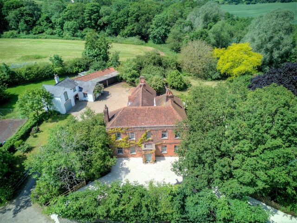
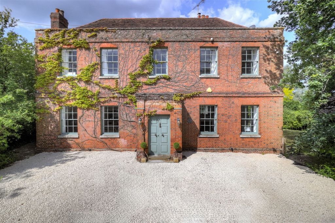
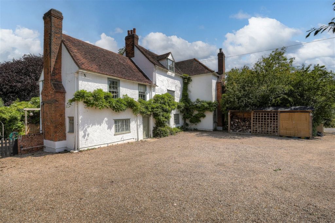
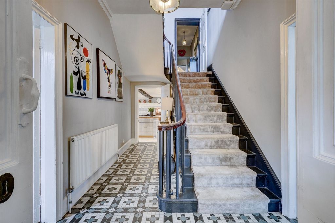
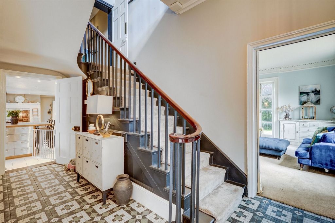
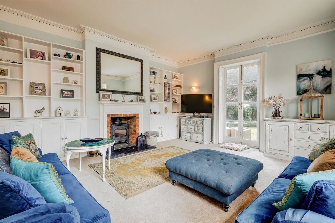
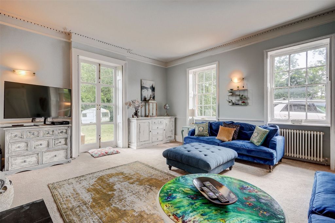
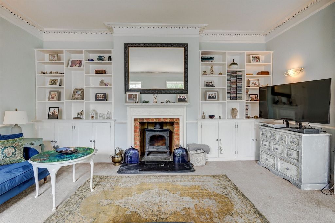
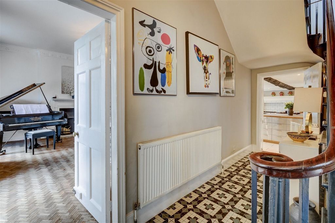
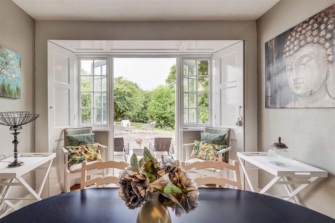
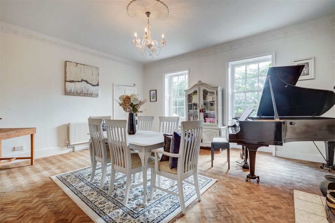
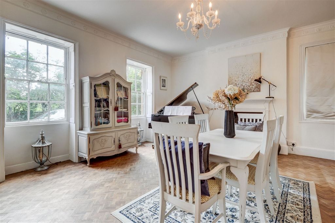
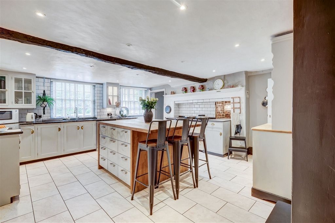
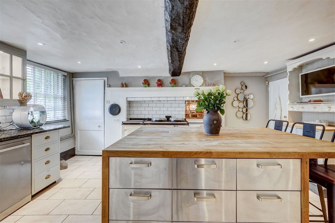
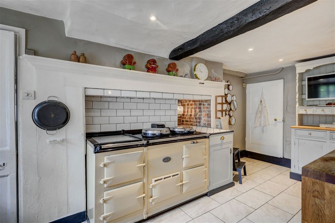
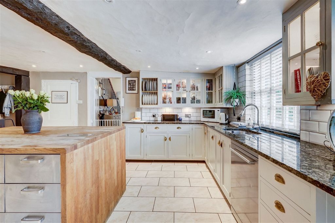
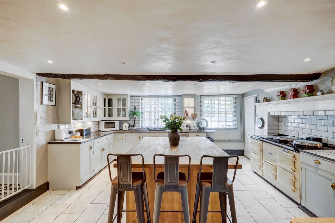
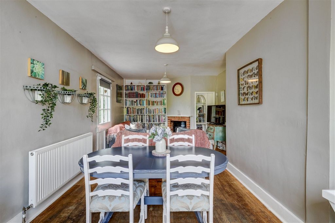
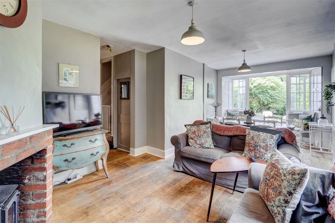
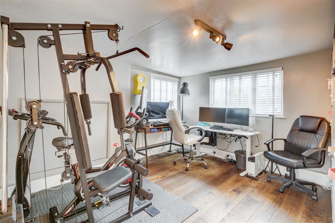
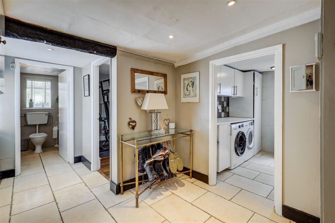
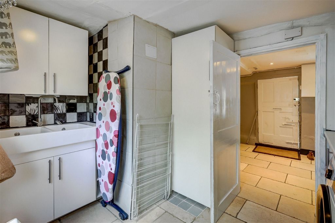
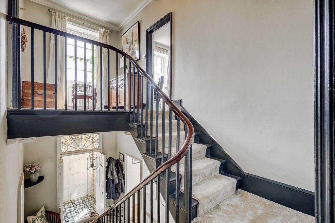
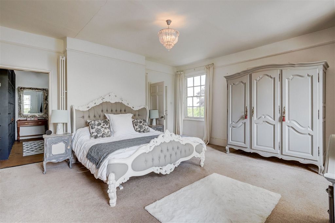
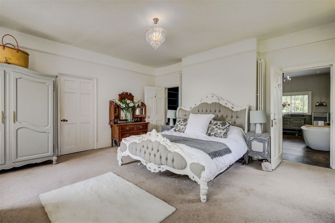
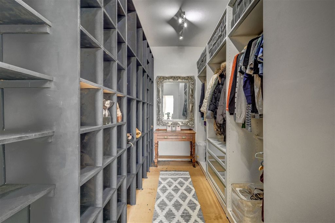
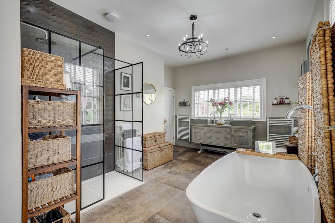
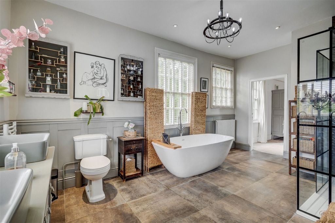
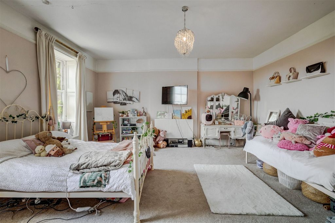
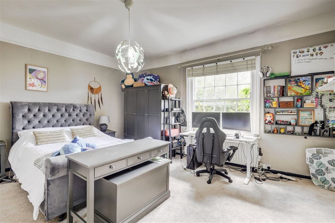
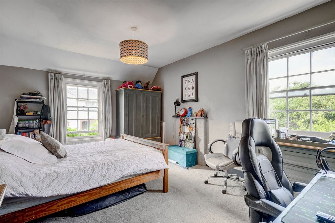
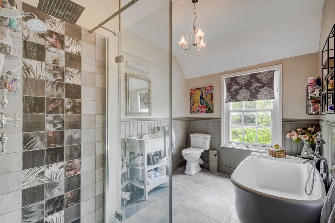
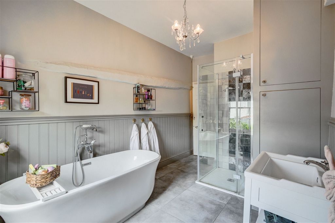
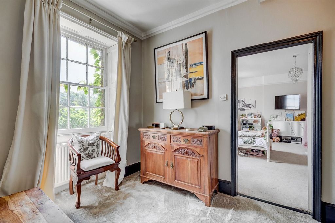
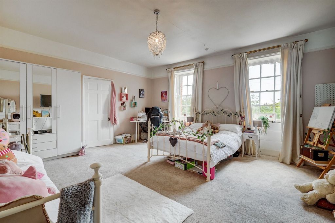
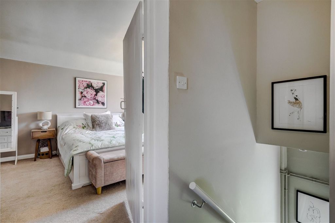
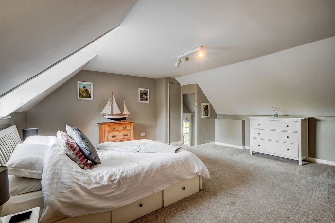
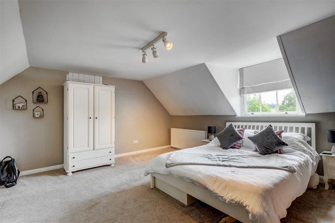
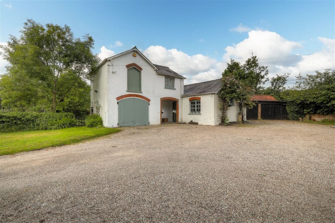
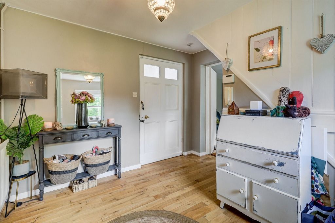
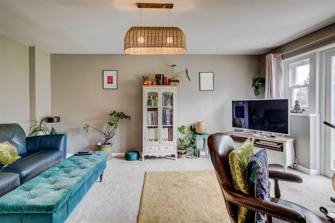
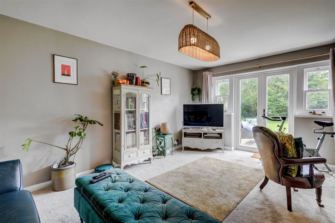
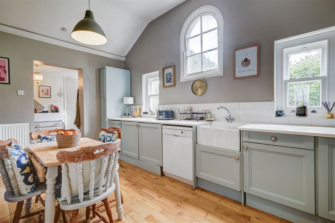
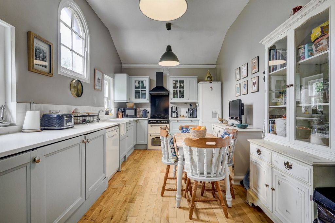
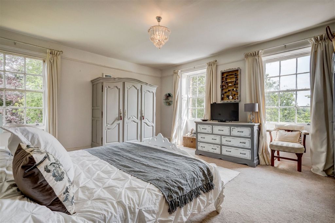
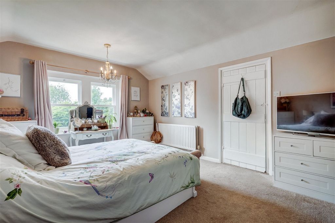
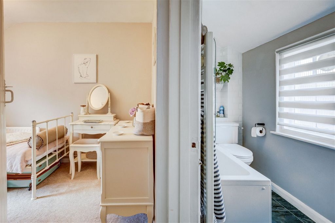
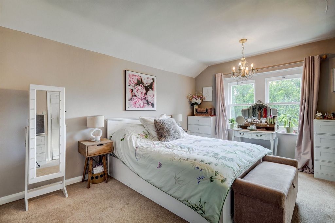
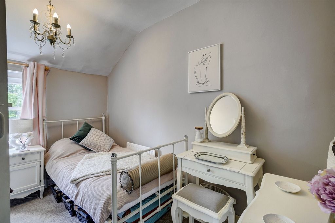
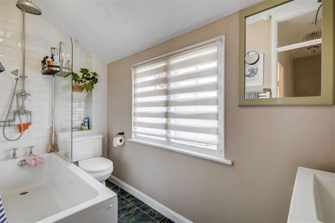
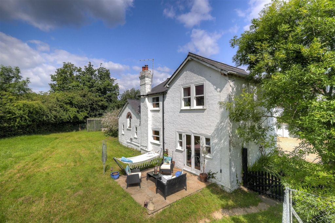
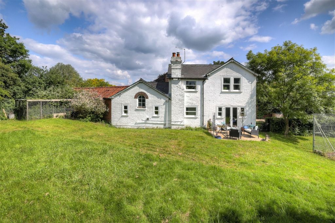
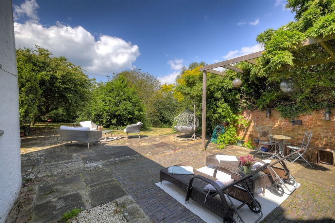
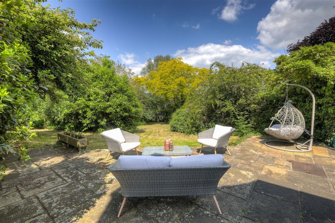
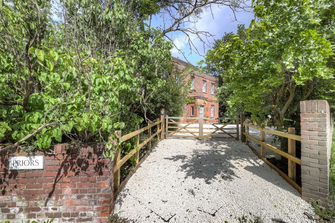
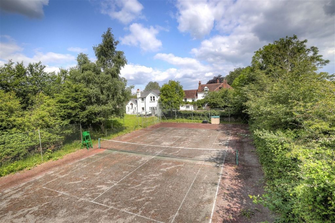
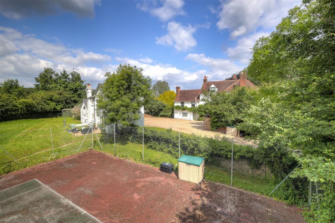
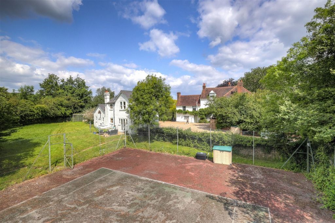
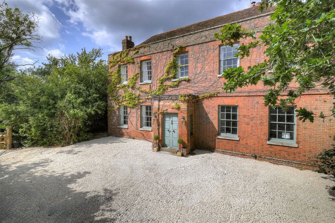
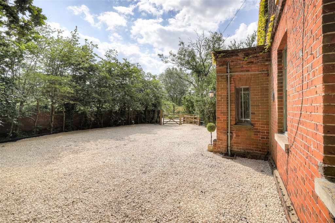
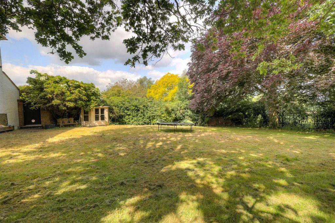
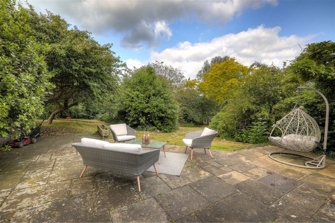
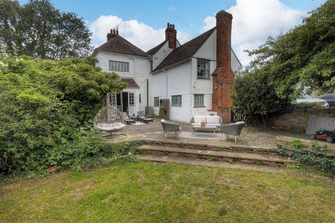
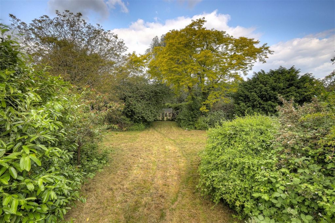
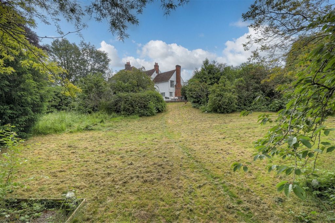
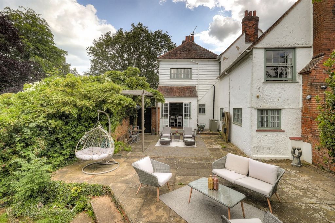
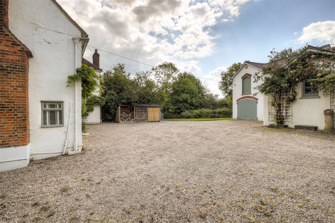
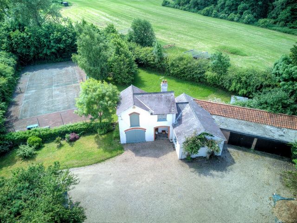
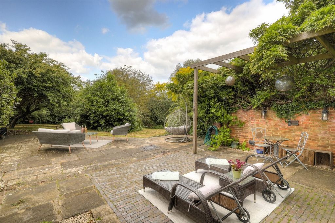
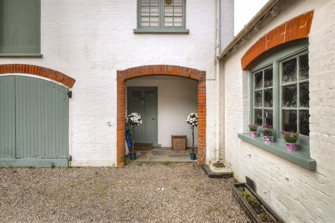
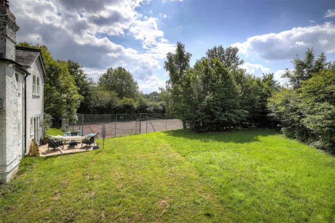
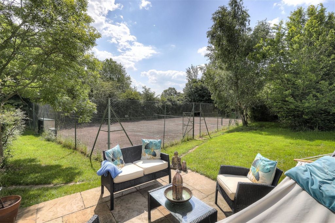
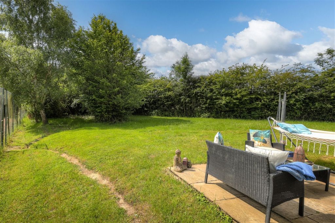
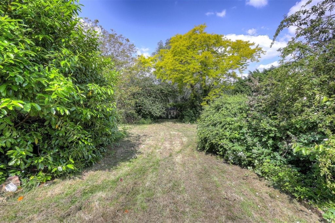
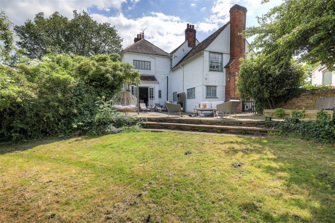
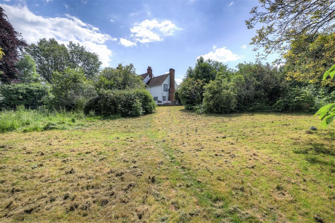
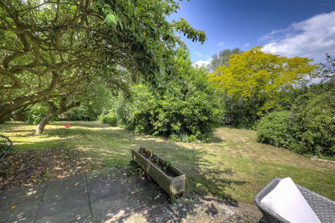
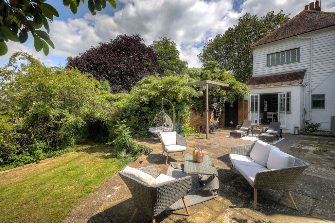
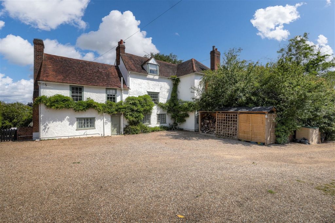
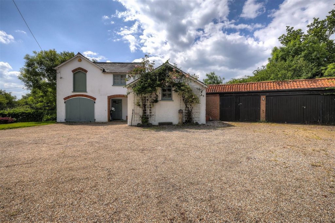
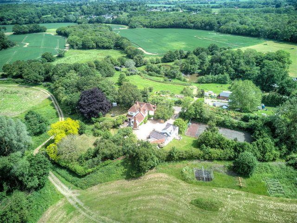
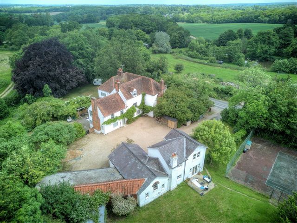
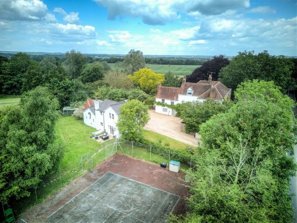
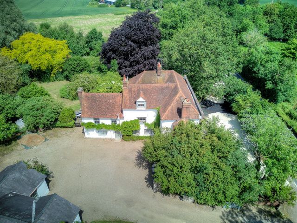
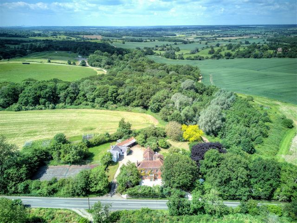
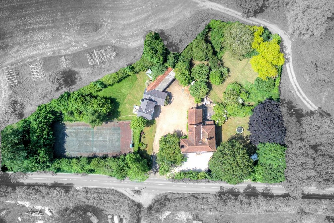
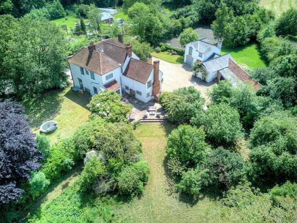
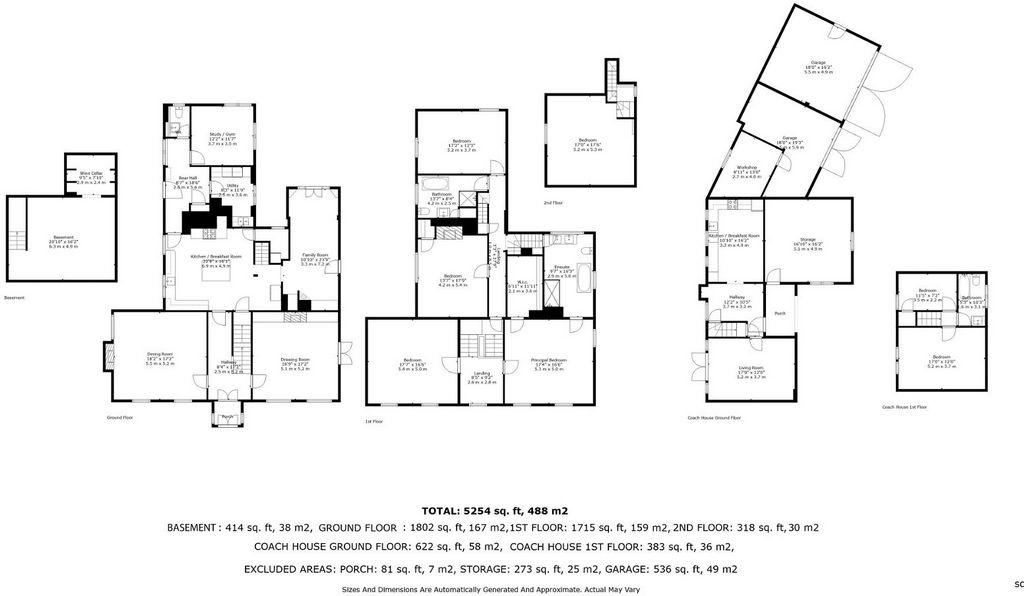
from the 17th Century and presents rendered, pebble-dashed and colour washed elevations beneath a clay peg tiled roof.
Step inside the impressive front door and you are presented with a classical hallway with the principle reception rooms to either side. Proceed through into the Kitchen (area) of the property which acts as the heart of the house which further connects with the Dining Room, Pantry, rear entrance, Study, WC and Plant Rooms. Below ground there is a Basement/Cellar area and also Wine Cellar. Upstairs within the main house the principal suite offers a spacious main bedroom, large bathroom and walk in closet. There are three further bedrooms and a family bathroom to this floor. A further staircase leads to the floor where you will find Bedroom
The Coach House which is connected to the Garage and Stable blocks (providing scope for extension stpp) offers a large Kitchen and Sitting room to the ground floor, whilst upstairs there are two bedrooms and a bathroom.
Outside and you will find the former stable block which retains original cobbled floor and box stalls and is currently used for storage purposes and connected Garages and Workshop.
The gardens and grounds are a notable feature of this delightful home. There is a walled garden and various areas of planting, shrubs and lawns. To the north of the house is an informal lawned garden exposed by fencing and mature trees and to the far northern corner is a pathway which gives access to a small wooden
copse. The house is fronted by a brick wall, lawn and shrubbery to both sides. Behind the Coach House is a garden area which is mainly laid to lawn, screened by a mature hedgerow and leading to a tennis court.
Location:
Priors occupies a delightful rural position to the north of Brentwood town centre (between Brentwood and Ongar) with its excellent shopping facilities and mainline railway station which provides a fast and frequent service into London. Chelmsford and Ongar offer further shopping, entertainment and eating opportunities.
Priors is well placed for road-links with the A414 accessed just north of the town centre of Chipping Ongar (3 miles), linking to the M11 motorway in the west and alternatively to the A12 in the east.
Features:
- Garden Meer bekijken Minder bekijken +Priors is an excellent example of an English country home with the main Georgian façade in classical redbrick forming a symmetrical elevation with tall straight-headed sash windows and a central projecting brick main entrance porch. The rear section of the house features a timber frame and in accordance with the listing dates
from the 17th Century and presents rendered, pebble-dashed and colour washed elevations beneath a clay peg tiled roof.
Step inside the impressive front door and you are presented with a classical hallway with the principle reception rooms to either side. Proceed through into the Kitchen (area) of the property which acts as the heart of the house which further connects with the Dining Room, Pantry, rear entrance, Study, WC and Plant Rooms. Below ground there is a Basement/Cellar area and also Wine Cellar. Upstairs within the main house the principal suite offers a spacious main bedroom, large bathroom and walk in closet. There are three further bedrooms and a family bathroom to this floor. A further staircase leads to the floor where you will find Bedroom
The Coach House which is connected to the Garage and Stable blocks (providing scope for extension stpp) offers a large Kitchen and Sitting room to the ground floor, whilst upstairs there are two bedrooms and a bathroom.
Outside and you will find the former stable block which retains original cobbled floor and box stalls and is currently used for storage purposes and connected Garages and Workshop.
The gardens and grounds are a notable feature of this delightful home. There is a walled garden and various areas of planting, shrubs and lawns. To the north of the house is an informal lawned garden exposed by fencing and mature trees and to the far northern corner is a pathway which gives access to a small wooden
copse. The house is fronted by a brick wall, lawn and shrubbery to both sides. Behind the Coach House is a garden area which is mainly laid to lawn, screened by a mature hedgerow and leading to a tennis court.
Location:
Priors occupies a delightful rural position to the north of Brentwood town centre (between Brentwood and Ongar) with its excellent shopping facilities and mainline railway station which provides a fast and frequent service into London. Chelmsford and Ongar offer further shopping, entertainment and eating opportunities.
Priors is well placed for road-links with the A414 accessed just north of the town centre of Chipping Ongar (3 miles), linking to the M11 motorway in the west and alternatively to the A12 in the east.
Features:
- Garden