FOTO'S WORDEN LADEN ...
Zakelijke kans (Te koop)
5 k
8 slk
6 bk
Referentie:
EDEN-T98053837
/ 98053837
Referentie:
EDEN-T98053837
Land:
GB
Stad:
Pencader
Postcode:
SA39 9EH
Categorie:
Commercieel
Type vermelding:
Te koop
Type woning:
Zakelijke kans
Kamers:
5
Slaapkamers:
8
Badkamers:
6
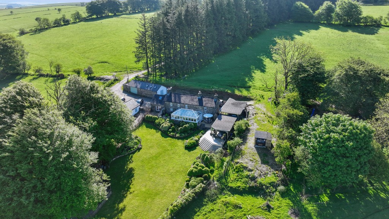

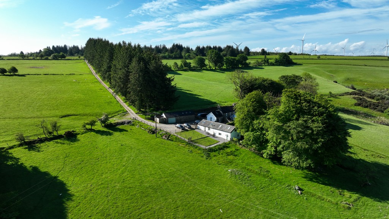
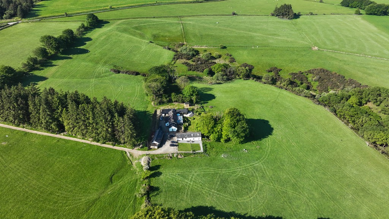
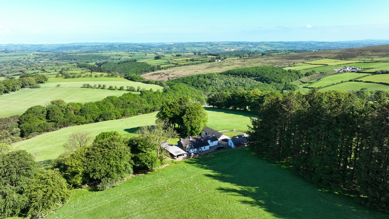

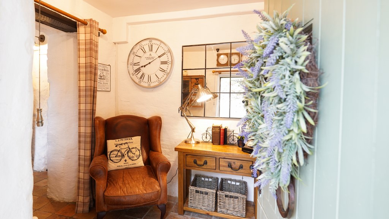
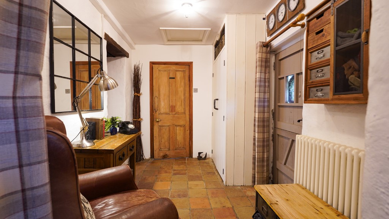
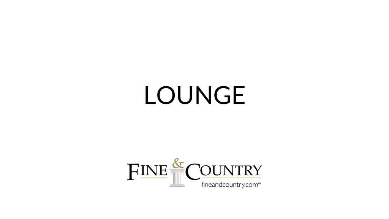
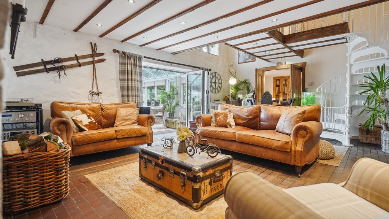
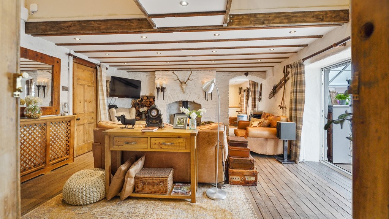
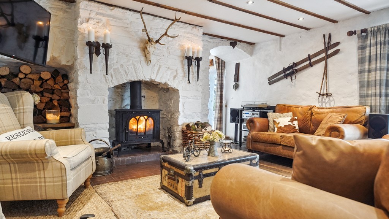
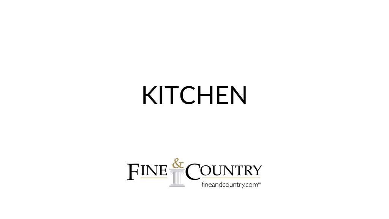
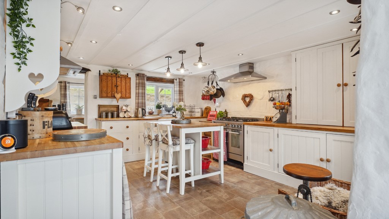
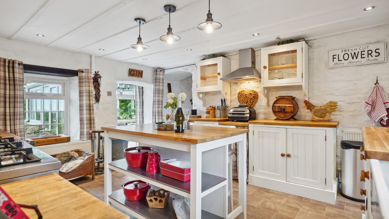
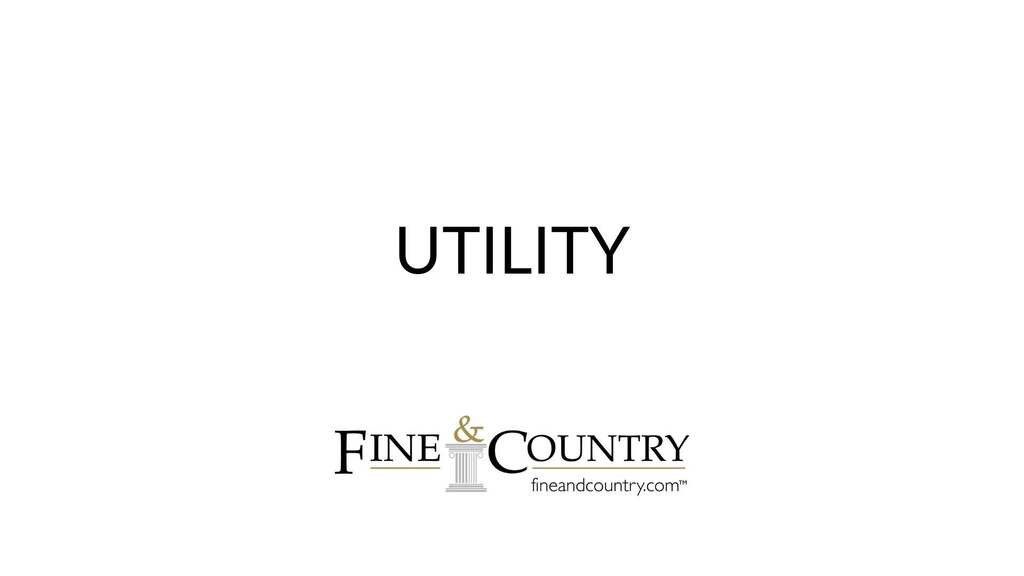
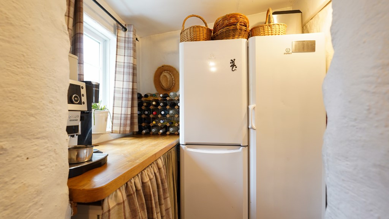
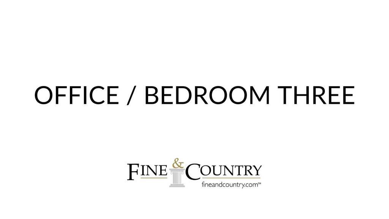
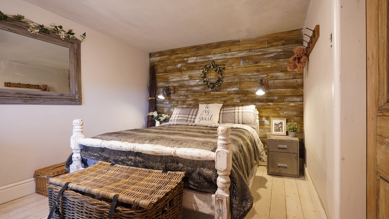
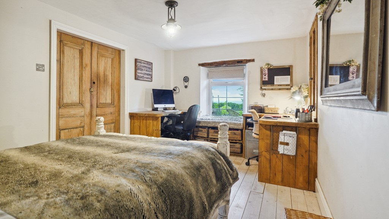
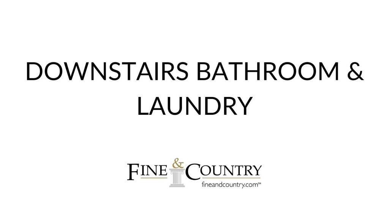
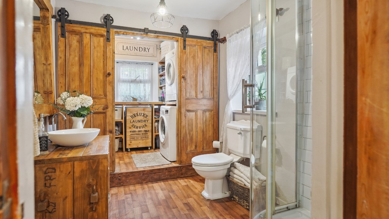
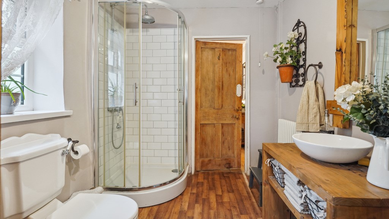
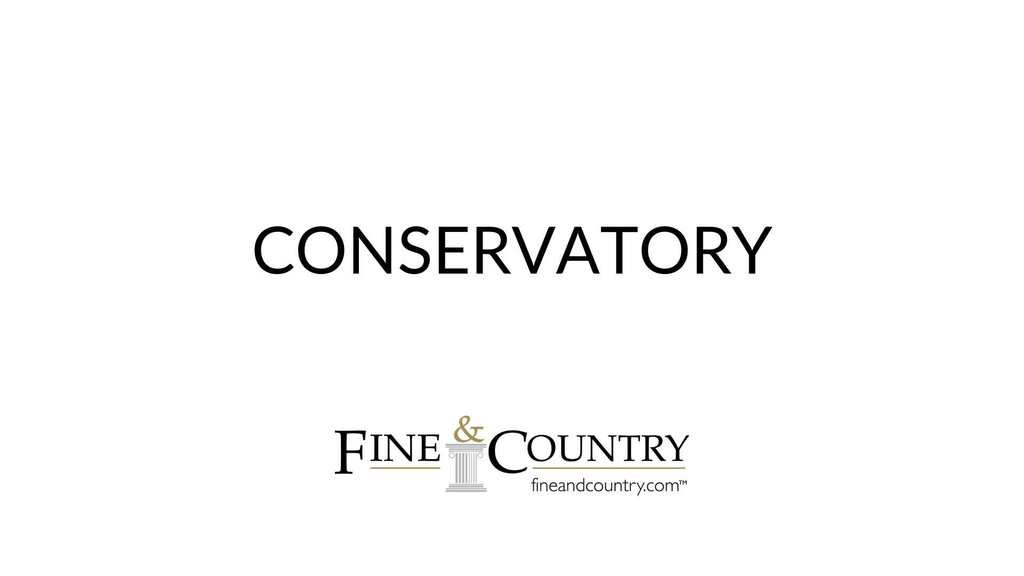
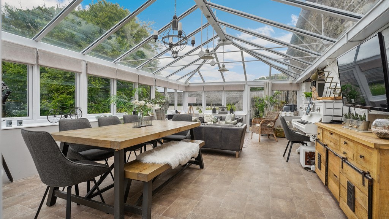
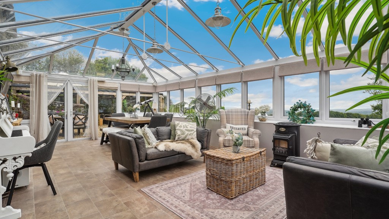
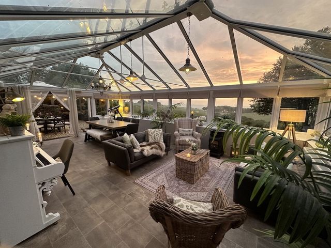

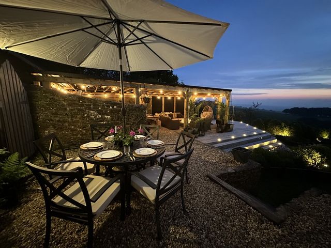
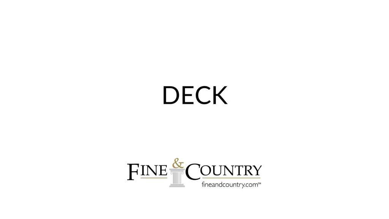
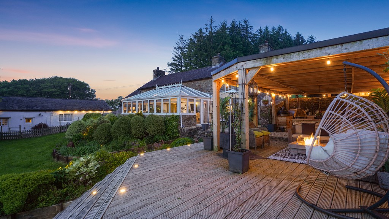
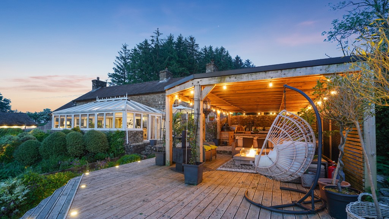
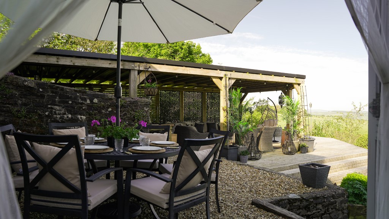
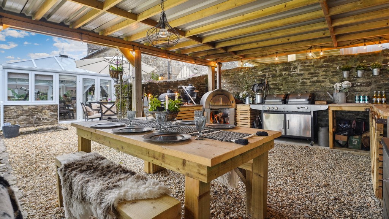
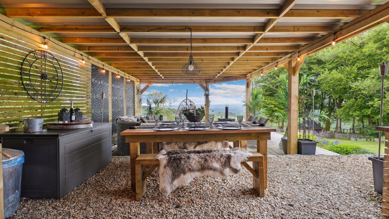
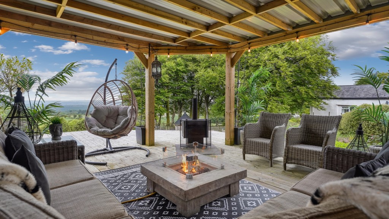
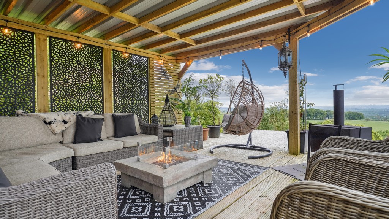
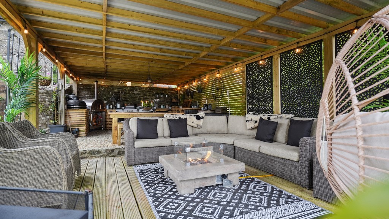
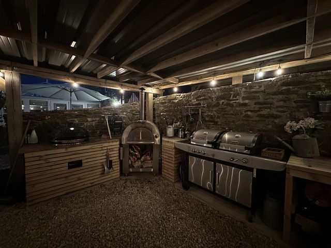
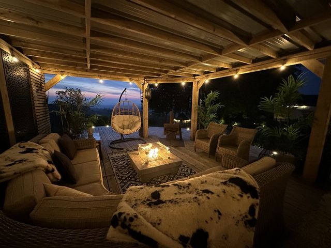
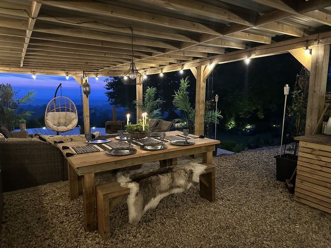
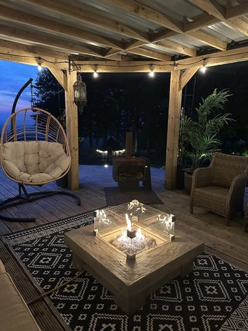
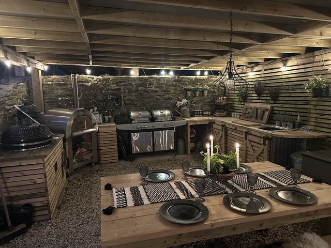
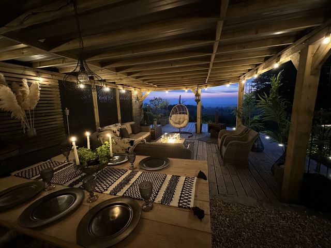


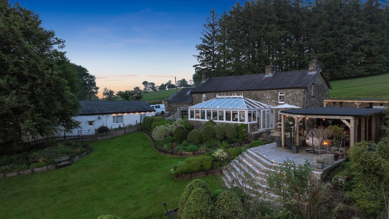
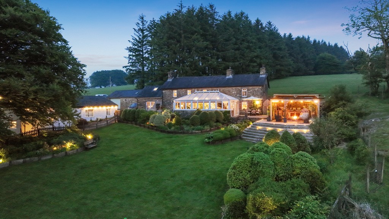

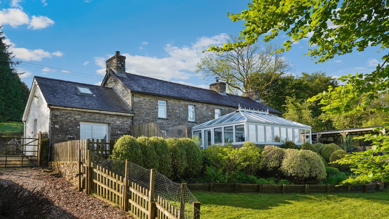
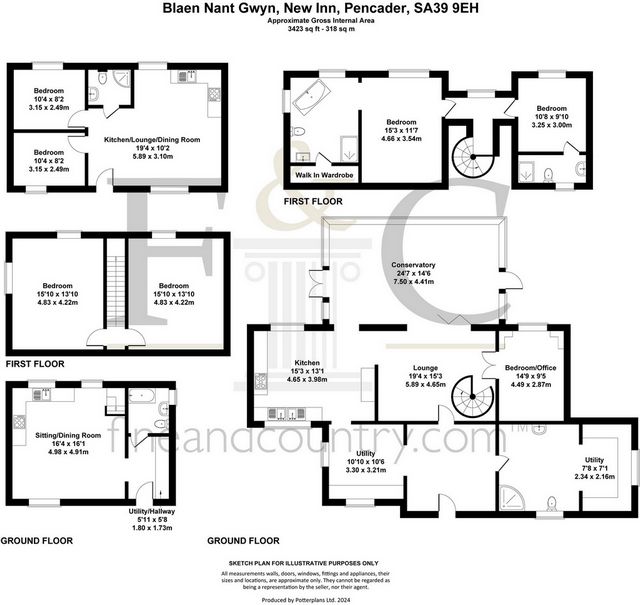


The property offers superb views in very peaceful surroundings with stunning forest walks on the doorstep and fabulous beaches on two different coastlines a short drive away. It is perfectly placed to enjoy the three counties of Carmarthenshire, Ceredigion and Pembrokeshire with so many places for guests to visit. See our Digital Guidebook: https://guide.touchstay.com/guest/bZ3Fdn4NGYaq3/The area is a Dark Skies site with incredible night skies and sunsets. Wildlife is all around with red kites, buzzards, owls and cuckoos in Spring.Secluded but not isolated it is just 1.8 miles from the main A485 running between Carmarthen and Lampeter. The nearest villages are a short drive away. Llanllwni, Pencader and Brechfa together offer amenities, petrol stations, pubs etc. Slightly further afield are the attractive market towns of Llandeilo and Newcastle Emlyn. The nearest town is Carmarthen approx twelve miles away. Thought to be the oldest town in Wales it is now home to an attractive centre with all the shops, supermarket and facilities you would expect.Award winning Brechfa Forest Barns has enjoyed considerable press coverage over the years and has had articles featured in many major newspapers and publications as well as TV coverage on BBCs “Escape to the Country”. The current owners market the business themselves through their website and social media platforms ensuring 100% direct bookings. They have over 30,000 followers on Facebook and Instagram and have amassed over 1200 five star reviews.OPPORTUNITIES
Business Wales, Carmarthenshire County Council and Discover Carmarthenshire have been very supportive to date and continue to provide support in the form of marketing, loans and generous business development grants should the new owners wish to improve/grow the business. Further information is available on request. For ten years the current owners offered home-made meals to guests in the cottages. This could be reintroduced if it is of interest. Currently the owners offer Cook frozen meals and private hire of the BBQ Hut which brings in additional income.What3Words: ///page.morphing.studioEntrance Porch:
Hardwood part glazed front door with entrance porch leading to;Entrance Hall:
With quarry tiled flooring, access to loft space, storage cupboard and door to;Cloakroom / Shower Room:
Dual aspect of good size with a tiled shower cubicle, low level WC, vanity wash hand basin, radiator and sliding doors leading to;Utility Room:
10'10" x 10'6"
With plumbing for automatic washing machine, space for tumble dryer, shelving units and UPVC double glazed window to side and rear, leading to;Sitting Room:
19'4" x 15'3"
Rear aspect, lovely wood burning stove with part quarry tiled flooring, part floor boarding with beam ceilings and an attractive metal spiral staircase leading up to the first floor and large bifold doors leading to;Conservatory:
24'7" x 14'6"
Rear aspect and a major feature of this property with amazing views over the valley, gardens and beyond. The conservatory has cushion floor flooring with extensive range of UPVC double glazed windows and two doors giving access to the gardens. Pitched roof with roof bars and lighting.Office / Bedroom Three:
14'9" x 9'5"
Rear aspect with UPVC double glazed windows with amazing views over the garden and valley beyond. Timber flooring and an attractive window with exposed timber above and built-in storage cupboard.Kitchen:
15'3" x 13'1"
Dual aspect, attractive range of eye and base level units with attractive wooden work surfaces in shaker style. Double bowl butler sink unit with mixer tap, wooden work surfacing and the UPVC window to front and rear, two radiators and exposed stonewalling.First Floor Landing:
There is a spiral staircase which gives access to the first floor with an attractive gallery landing with lovely height and A frame beams.Bedroom Two:
10'8" x 9'10"
Rear aspect with original fireplace recess, UPVC double glazed window to rear, attractive timber A frame loft and access into;Bedroom Two En-Suite:
With a vanity wash hand basin, low level WC, walk in shower unit and laminate wooden flooring, UPVC window to front with original beam across.Master Bedroom:
15'3" x 11'7"
Rear aspect with radiator, original stone washed walls, UPVC double glazed window with fantastic views, original Timber flooring, original fireplace and access into;Master Bedroom En-Suite:
A beautiful four piece bathroom with rolltop bath with claw feet, low level WC, vanity wash hand basin, walk in shower unit with fitted shower and tiled walls, high ceiling, radiator, laminate flooring leading into;Dressing Room:
With high ceiling and extensive range of hanging space, storage cupboards and storage units.Outside:
To the rear, there is a spectacular garden and view. The property has beautiful gardens which are mainly laid to lawn with wonderful flower and shrub borders which have been planted over the last few years. Outside the Conservatory there is an attractive sitting gravelled area leading into a wonderful outdoor deck which has a pizza oven, outside sink with wooden work surfacing, lighting, power and a wonderful decking / seating area which is covered with absolutely amazing views over the West Wales countryside and the adjacent area of Br... Meer bekijken Minder bekijken Available only for the second time since the early 1970s Blaen Nant Gwyn, incorporating Brechfa Forest Barns, is a very special property sited on an acre plot comprising a detached, traditional Welsh long house and converted barns situated on Llanllwni Mountain. At 1000ft the property offers uninterrupted views over the stunning Carmarthenshire countryside. The property is thought to be 250 plus years old and has some important historical significance with a dwelling on this very plot mentioned in the Dooms Day Book. The current owners took the property on in 2009, having been featured on BBC1’s “Escape to the Country”, and have made major improvements to create a beautiful property and a very popular holiday cottage business - so much so they were invited to appear in BBC1’s “I Escaped to the Country” in 2017 to showcase their success. Jules Hudson remains an enthusiastic advocate having brought his own family on holiday to enjoy this slice of Welsh paradise. Blaen Nant Gwyn has been transformed into a wonderful home and, with a full renovation in 2017, the current owners have successfully married the best of traditional with modern to make the very most of this unique property whilst maintaining its heritage. This stone Welsh long house comprises three bedrooms, two of which are ensuite. The master ensuite includes a large shower and roll-top bath and a walk-in wardrobe. The guest ensuite has a walk-in shower, sink and toilet. There is an additional bedroom/office downstairs. From the hallway is an additional bathroom with shower, sink, toilet and laundry area. The kitchen is tastefully presented with a hand built shaker style kitchen.The renovation included opening up the lounge to make an impressive galleried landing with attractive spiral staircase making for a pleasing open, light and airy feel. The true gem of this property is the addition of a large conservatory adjoining the lounge and kitchen, flooding natural light and taking in the large, well-stocked garden whilst showcasing the scenery beyond. The conservatory is currently laid out as an additional lounge area and dining space. There is a wonderful feel of bringing the inside and outside together and being at one with nature of which there is an abundance.The conservatory leads out onto an area with outside dining table. Beyond is an outdoor kitchen/diner/lounge on a large decking protected by a roofed pergola. The outside kitchen comes complete with large Kamado cooker, pizza oven plus dual BBQ. The hand built dining table seats six and the lounge houses comfortable garden furniture, a gas fire table and wood stove. The views from here are truly spectacular making this a very special space.The owners have installed a covered seven seater hot tub in a position to enjoy the scenery. In a spot that seems made for it under the trees at the bottom of the garden, is a fantastic hobbit house style BBQ Hut that can easily seat up to ten guests. This area is enclosed by picket fencing and also has its own outside seating and dining table/chairs. There is a large gravelled, fenced yard for the private parking of several cars including a two-car car port and a lovely oak framed porch covering the entrance to the property. CCTV has been installed and Starlink ensures excellent wifi for all of the properties on site.There is ample parking outside the cottages and this area also houses a large detached building, completed in 2014, half of which is a double-garage (currently used as a bike maintenance and storage area) including a utility room with washing machine, tumble drier and additional freezer for guests to use. The other half has been partially converted into a “home pub” with wood burning stove and is currently used as storage. Brechfa Forest Barns has been running successfully for over 14 years marketed as totally dog friendly holiday accommodation. Lock-down provided time to create a project that has proved an important asset to the business. “Scentral Bark’ is a dog park with 6ft deer fencing providing a fantastic safe space for our guests’ dogs to run free and enjoy the many fun activities included within it – splash pond, slide, swing, trampoline, ball pit and sand pit to name a few.THE POSITION
The property offers superb views in very peaceful surroundings with stunning forest walks on the doorstep and fabulous beaches on two different coastlines a short drive away. It is perfectly placed to enjoy the three counties of Carmarthenshire, Ceredigion and Pembrokeshire with so many places for guests to visit. See our Digital Guidebook: https://guide.touchstay.com/guest/bZ3Fdn4NGYaq3/The area is a Dark Skies site with incredible night skies and sunsets. Wildlife is all around with red kites, buzzards, owls and cuckoos in Spring.Secluded but not isolated it is just 1.8 miles from the main A485 running between Carmarthen and Lampeter. The nearest villages are a short drive away. Llanllwni, Pencader and Brechfa together offer amenities, petrol stations, pubs etc. Slightly further afield are the attractive market towns of Llandeilo and Newcastle Emlyn. The nearest town is Carmarthen approx twelve miles away. Thought to be the oldest town in Wales it is now home to an attractive centre with all the shops, supermarket and facilities you would expect.Award winning Brechfa Forest Barns has enjoyed considerable press coverage over the years and has had articles featured in many major newspapers and publications as well as TV coverage on BBCs “Escape to the Country”. The current owners market the business themselves through their website and social media platforms ensuring 100% direct bookings. They have over 30,000 followers on Facebook and Instagram and have amassed over 1200 five star reviews.OPPORTUNITIES
Business Wales, Carmarthenshire County Council and Discover Carmarthenshire have been very supportive to date and continue to provide support in the form of marketing, loans and generous business development grants should the new owners wish to improve/grow the business. Further information is available on request. For ten years the current owners offered home-made meals to guests in the cottages. This could be reintroduced if it is of interest. Currently the owners offer Cook frozen meals and private hire of the BBQ Hut which brings in additional income.What3Words: ///page.morphing.studioEntrance Porch:
Hardwood part glazed front door with entrance porch leading to;Entrance Hall:
With quarry tiled flooring, access to loft space, storage cupboard and door to;Cloakroom / Shower Room:
Dual aspect of good size with a tiled shower cubicle, low level WC, vanity wash hand basin, radiator and sliding doors leading to;Utility Room:
10'10" x 10'6"
With plumbing for automatic washing machine, space for tumble dryer, shelving units and UPVC double glazed window to side and rear, leading to;Sitting Room:
19'4" x 15'3"
Rear aspect, lovely wood burning stove with part quarry tiled flooring, part floor boarding with beam ceilings and an attractive metal spiral staircase leading up to the first floor and large bifold doors leading to;Conservatory:
24'7" x 14'6"
Rear aspect and a major feature of this property with amazing views over the valley, gardens and beyond. The conservatory has cushion floor flooring with extensive range of UPVC double glazed windows and two doors giving access to the gardens. Pitched roof with roof bars and lighting.Office / Bedroom Three:
14'9" x 9'5"
Rear aspect with UPVC double glazed windows with amazing views over the garden and valley beyond. Timber flooring and an attractive window with exposed timber above and built-in storage cupboard.Kitchen:
15'3" x 13'1"
Dual aspect, attractive range of eye and base level units with attractive wooden work surfaces in shaker style. Double bowl butler sink unit with mixer tap, wooden work surfacing and the UPVC window to front and rear, two radiators and exposed stonewalling.First Floor Landing:
There is a spiral staircase which gives access to the first floor with an attractive gallery landing with lovely height and A frame beams.Bedroom Two:
10'8" x 9'10"
Rear aspect with original fireplace recess, UPVC double glazed window to rear, attractive timber A frame loft and access into;Bedroom Two En-Suite:
With a vanity wash hand basin, low level WC, walk in shower unit and laminate wooden flooring, UPVC window to front with original beam across.Master Bedroom:
15'3" x 11'7"
Rear aspect with radiator, original stone washed walls, UPVC double glazed window with fantastic views, original Timber flooring, original fireplace and access into;Master Bedroom En-Suite:
A beautiful four piece bathroom with rolltop bath with claw feet, low level WC, vanity wash hand basin, walk in shower unit with fitted shower and tiled walls, high ceiling, radiator, laminate flooring leading into;Dressing Room:
With high ceiling and extensive range of hanging space, storage cupboards and storage units.Outside:
To the rear, there is a spectacular garden and view. The property has beautiful gardens which are mainly laid to lawn with wonderful flower and shrub borders which have been planted over the last few years. Outside the Conservatory there is an attractive sitting gravelled area leading into a wonderful outdoor deck which has a pizza oven, outside sink with wooden work surfacing, lighting, power and a wonderful decking / seating area which is covered with absolutely amazing views over the West Wales countryside and the adjacent area of Br...