FOTO'S WORDEN LADEN ...
Huis en eengezinswoning (Te koop)
Referentie:
EDEN-T97902780
/ 97902780
Referentie:
EDEN-T97902780
Land:
PL
Stad:
Poznan
Categorie:
Residentieel
Type vermelding:
Te koop
Type woning:
Huis en eengezinswoning
Omvang woning:
350 m²
Omvang perceel:
918 m²
Kamers:
7
Slaapkamers:
2
Badkamers:
2
VASTGOEDPRIJS PER M² IN NABIJ GELEGEN STEDEN
| Stad |
Gem. Prijs per m² woning |
Gem. Prijs per m² appartement |
|---|---|---|
| Berlin | EUR 6.424 | EUR 8.718 |
| Charlottenburg | EUR 4.438 | - |
| Калининград | EUR 912 | EUR 1.296 |
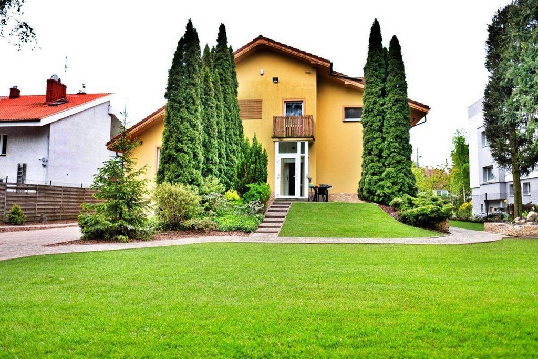
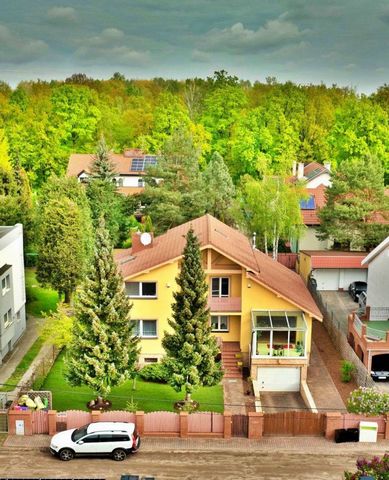
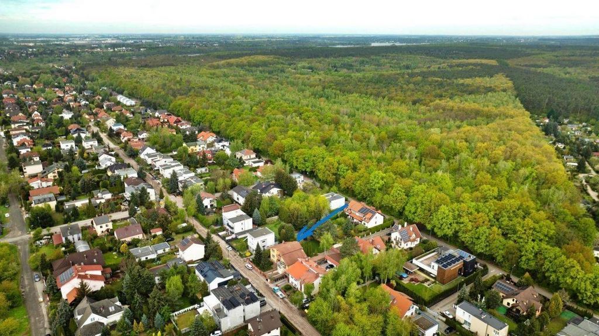
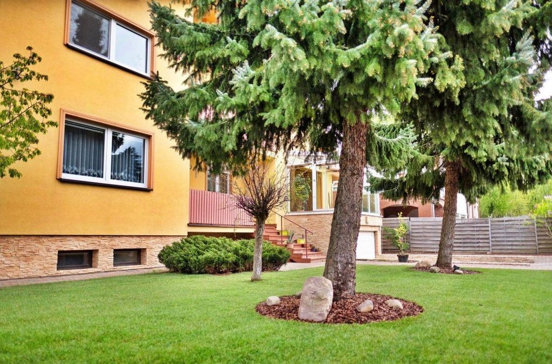
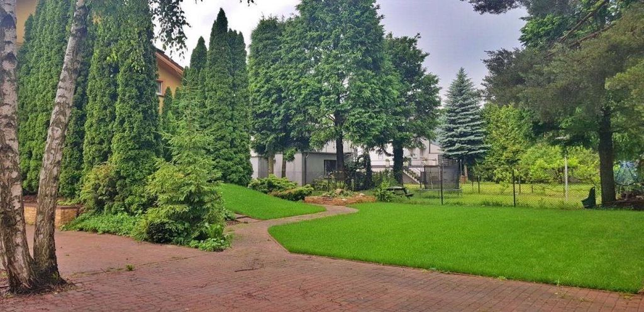
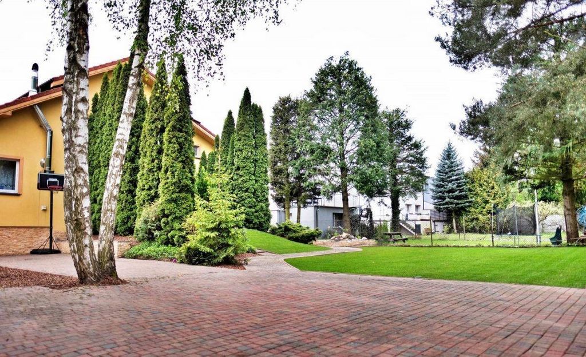
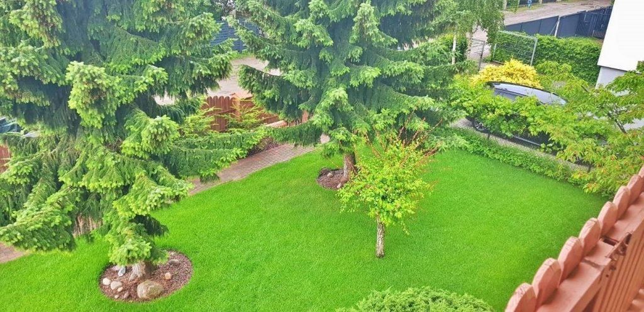
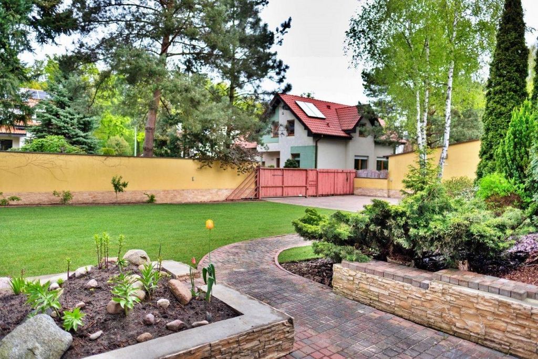
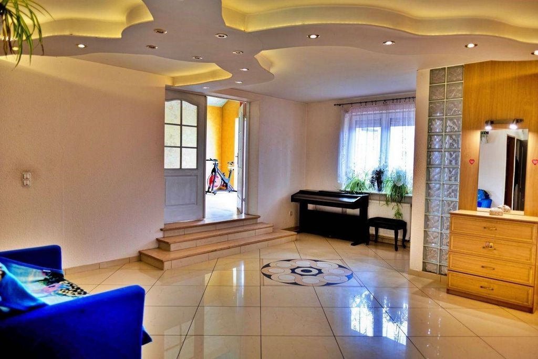
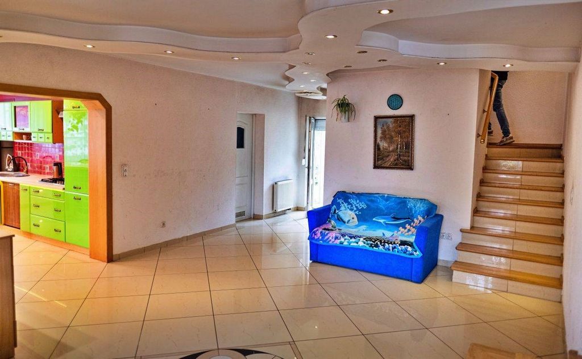

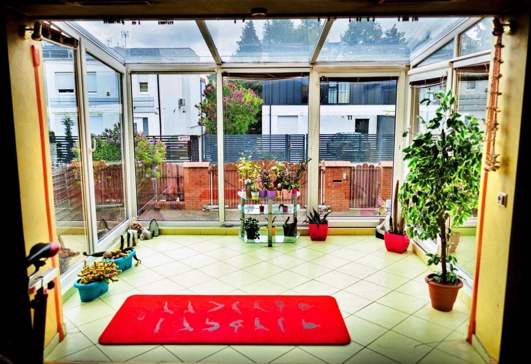
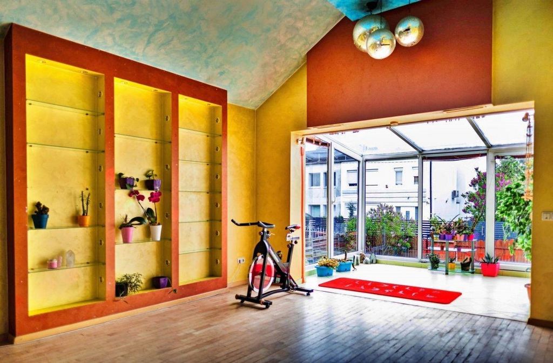
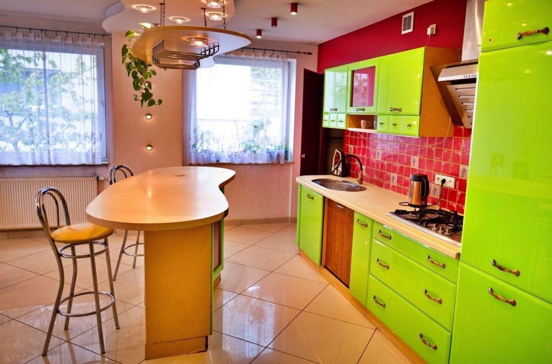
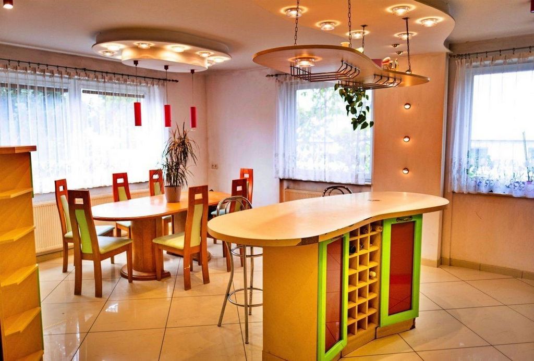
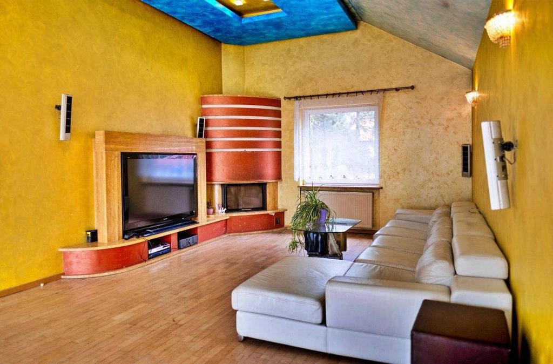

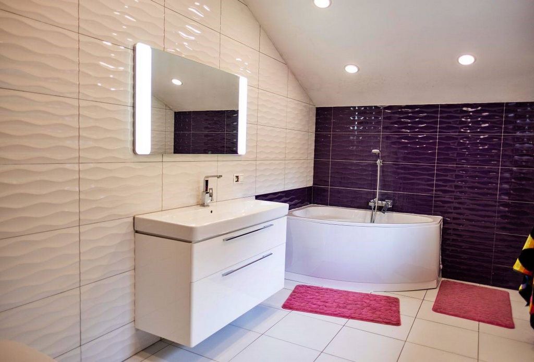
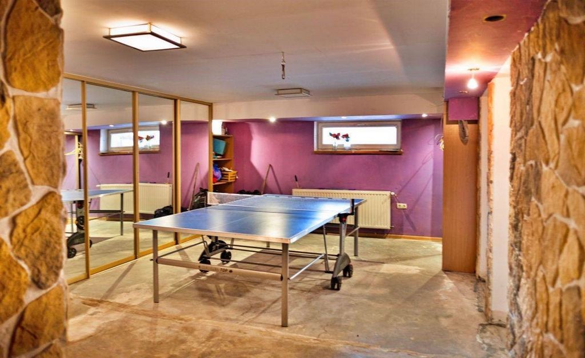
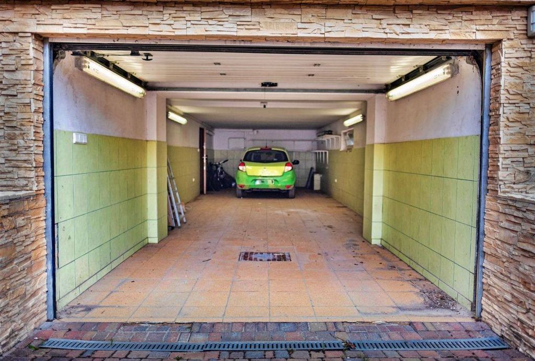
L O K A L I Z A C I A T I O N :
The house is located in Poznań's Smochowice right next to the forest.
Smochowice is one of the most prestigious villa districts of Poznań, located in the western part of the city, in the vicinity of forests and 3 lakes: Kierskie, Strzeszyńskie and Rusałka, by the national road No. 92, in the direction of Pniewy and Świecko.
The location provides a good connection to the city center, also by public transport, as well as an efficient exit to the west of Poznań towards the S-11 and A-2. Not far away there is a kindergarten, school, as well as a swimming pool and shops, close to recreational and cycling areas.
This single-family house with an area of about 350 m2 impresses not only with its space, but also with the ideal layout of rooms that meet the needs of even the most demanding residents.
The house is built on a plot of 918m². Large windows let in plenty of natural light, illuminating every corner of the house.
On the ground floor there is a spacious living room with a glazed winter garden, which is a perfect place for family meetings or parties with friends. In an open plan, the living room with fireplace connects to the dining room and fully equipped kitchen, creating the heart of the house.
On this level there is a bathroom, a utility room, and a glazed exit to the garden.
On the first floor there are 3 bedrooms, including one with a dressing room and a fully equipped bathroom with a bathtub.
In addition to these two floors, we also have a large attic.
In the spacious basement there is a bathroom, a utility room and two huge rooms, one of which is prepared for an office and the other is equipped with a table tennis table and serves as a room for games and play.
The house also has a very large garage for two cars.
A great advantage of the property is a very well-kept garden, which is an ideal place to relax in the fresh air. With plenty of grass where children can run around and play, and fruit trees that will provide fresh fruit for most of the year, this garden is a true paradise for nature lovers.
The house has two entrance gates to the property on two sides, (the second entrance from Polanowska Street), which provides the possibility of parking, for example, a boat, caravan or more cars.
This house is the perfect combination of elegance, comfort and functionality. With its spacious interiors, perfectly landscaped garden and convenient location, it provides everything you need to enjoy a high standard of living in one of the most beautiful corners of Poznan.
MEDIA:
-current
-water
-gas
-sewerage system
PLOT AREA:
918 m2
TRANSPORT - access to the Gardens:
Buses no. 156, 186
The bus stop on Sianowska Street (approx. 870 m), runs every 12 minutes, it takes about 20 minutes to get there
LEGAL STATUS
-ownership
The house is ready to move in immediately.
We heartily recommend and invite you to the presentation!
Andrew -
Mirek -
Ms@
THE ABOVE DESCRIPTION IS FOR INFORMATION PURPOSES ONLY AND DOES NOT CONSTITUTE AN OFFER WITHIN THE MEANING OF THE PROVISIONS OF THE CIVIL CODE.
OUR OFFICE IS INSURED IN THE SCOPE OF ITS BROKERAGE ACTIVITIES.
WE OFFER FREE ASSISTANCE FROM PROVEN CREDIT ADVISORS OFFERBANK, INDIVIDUALLY TAILORED TO THE CLIENT'S NEEDS.
WITH US, YOU ARE SAFE FROM THE BEGINNING TO THE HANDOVER OF THE KEYS
==WELCOME==
LOGRO sp. z o.o. Happy Consulting sp. z o.o., sp. k.
Real Estate Finance
OFFICE
WYSOGOTOWO, ul SKÓRZEWSKA 37 lok. 8
.En
Offer No. sent from the LocumNet Online system Meer bekijken Minder bekijken Jeśli szukasz wyjątkowego , funkcjonalnego i kameralnego miejsca dla siebie i swojej rodziny, marzysz o przestronnym i wygodnym wnętrzu, wieczorach przy kominku lub relaksie we własnym ogrodzie, cenisz ciszę, spokój - to miejsce, które mamy przyjemność Ci zaoferować -spełni Twoje oczekiwania.
L O K A L I Z A C J A:
Dom jest położony na poznańskich Smochowicach przy samym lesie .
Smochowice to jedna z najbardziej prestiżowych dzielnic willowych Poznania, położona w zachodniej części miasta, w sąsiedztwie lasów oraz 3 jezior: Kierskiego, Strzeszyńskiego i Rusałki, przy drodze krajowej nr 92, w kierunku Pniew i Świecka.
Lokalizacja zapewnia dobre połączenie z Centrum, również komunikacją miejską, a także sprawny wyjazd na zachód Poznania w stronę S-11 i A-2. W niedużej odległości znajduje się przedszkole, szkoła a także pływalnia i sklepy, blisko tereny rekreacyjne i rowerowe.
Ten dom w zabudowie jednorodzinnej o powierzchni około 350 m2 zachwyca nie tylko swoją przestrzenią, ale także idealnym rozkładem pomieszczeń, które spełniają potrzeby nawet najbardziej wymagających mieszkańców.
Dom posadowiony jest na działce o powierzchni 918m² . Duże okna przepuszczają mnóstwo naturalnego światła, oświetlając każdy zakątek domu.
Na parterze znajduje się obszerny salon z przeszklonym ogrodem zimowym , który jest doskonałym miejscem do spotkań rodzinnych lub przyjęć ze znajomymi. W otwartym planie przestrzennym salon z kominkiem łączy się z jadalnią oraz w pełni wyposażoną kuchnią, tworząc serce domu.
Na tym poziomie znajduje się łazienka , pomieszczenie gospodarcze , oraz przeszklone wyjście na ogród.
Na piętrze znajdują się 3 sypialnie w tym jedna z garderobą oraz w pełni wyposażona łazienką z wanną.
Oprócz tych dwóch pięter mamy jeszcze duży strych użytkowy .
W przestronnej piwnicy znajduje się łazienka , pomieszczenie gospodarcze i dwa ogromne pokoje , z których jeden przygotowany jest pod biuro, a drugi wyposażony w stół do tenisa stołowego i służy jako pokój do gier i zabaw.
Dom posiada również bardzo duży garaż na dwa samochody.
Dużym atutem nieruchomości jest bardzo zadbany ogród który stanowi idealne miejsce do odpoczynku na świeżym powietrzu. Z dużą ilością trawy, gdzie dzieci mogą biegać i bawić się, oraz drzewami owocowymi, które dostarczą świeżych owoców przez większą część roku, ogród ten jest prawdziwym rajem dla miłośników natury.
Dom posiada dwie bramy wjazdowe na posesję z dwóch stron, ( drugi wjazd od ul. Polanowskiej) co zapewnia możliwość zaparkowania np. łodzi, przyczepy campingowej lub większej ilości samochodów.
Ten dom to idealne połączenie elegancji, komfortu i funkcjonalności. Z jego przestronnymi wnętrzami, doskonale zaprojektowanym ogrodem i dogodną lokalizacją, zapewnia wszystko, czego potrzebujesz, aby cieszyć się wysokim standardem życia w jednym z najpiękniejszych zakątków Poznania.
MEDIA:
- prąd,
- woda,
- gaz,
- kanalizacja
POWIERZCHNIA DZIAŁKI:
918 M2
KOMUNIKACJA- dojazd na Ogrody:
Autobusy linii nr 156,186
Przystanek na ulicy Sianowskiej ( ok. 870 m), kursuje co 12 min, dojazd zajmuje ok. 20minut
STAN PRAWNY
- własność
Dom jest gotowy do zamieszkania od zaraz.
Serdecznie polecamy i zapraszamy na prezentację!
Andrzej -
Mirek -
ms@
POWYŻSZY OPIS MACHARAKTER INFORMACYJNY I NIE STANOWI OFERTY W ROZUMIENIU PRZEPISÓW KODEKSUCYWILNEGO.
NASZE BIURO JESTUBEZPIECZONE W ZAKRESIE PROWADZONEJ DZIAŁALNOŚCIPOŚREDNICTWA.
OFERUJEMY BEZPŁATNĄ POMOC SPRAWDZONYCH DORADCÓW KREDYTOWYCH OFERTABANKU DOBRANAINDYWIDUALNIE DO POTRZEB KLIENTA.
Z NAMI JESTEŚBEZPIECZNY OD POCZĄTKU DO PRZEKAZANIA KLUCZY
==ZAPRASZAMY==
LOGRO sp. z o.o. Happy Consulting sp. z o.o., sp. k.
Nieruchomości Finanse
BIURO
WYSOGOTOWO, ul SKÓRZEWSKA 37 lok. 8
.pl
Oferta nr wysłana z systemu LocumNet Online If you are looking for a unique, functional and intimate place for yourself and your family, you dream of a spacious and comfortable interior, evenings by the fireplace or relaxation in your own garden, you value peace and quiet - this place that we are pleased to offer you - will meet your expectations.
L O K A L I Z A C I A T I O N :
The house is located in Poznań's Smochowice right next to the forest.
Smochowice is one of the most prestigious villa districts of Poznań, located in the western part of the city, in the vicinity of forests and 3 lakes: Kierskie, Strzeszyńskie and Rusałka, by the national road No. 92, in the direction of Pniewy and Świecko.
The location provides a good connection to the city center, also by public transport, as well as an efficient exit to the west of Poznań towards the S-11 and A-2. Not far away there is a kindergarten, school, as well as a swimming pool and shops, close to recreational and cycling areas.
This single-family house with an area of about 350 m2 impresses not only with its space, but also with the ideal layout of rooms that meet the needs of even the most demanding residents.
The house is built on a plot of 918m². Large windows let in plenty of natural light, illuminating every corner of the house.
On the ground floor there is a spacious living room with a glazed winter garden, which is a perfect place for family meetings or parties with friends. In an open plan, the living room with fireplace connects to the dining room and fully equipped kitchen, creating the heart of the house.
On this level there is a bathroom, a utility room, and a glazed exit to the garden.
On the first floor there are 3 bedrooms, including one with a dressing room and a fully equipped bathroom with a bathtub.
In addition to these two floors, we also have a large attic.
In the spacious basement there is a bathroom, a utility room and two huge rooms, one of which is prepared for an office and the other is equipped with a table tennis table and serves as a room for games and play.
The house also has a very large garage for two cars.
A great advantage of the property is a very well-kept garden, which is an ideal place to relax in the fresh air. With plenty of grass where children can run around and play, and fruit trees that will provide fresh fruit for most of the year, this garden is a true paradise for nature lovers.
The house has two entrance gates to the property on two sides, (the second entrance from Polanowska Street), which provides the possibility of parking, for example, a boat, caravan or more cars.
This house is the perfect combination of elegance, comfort and functionality. With its spacious interiors, perfectly landscaped garden and convenient location, it provides everything you need to enjoy a high standard of living in one of the most beautiful corners of Poznan.
MEDIA:
-current
-water
-gas
-sewerage system
PLOT AREA:
918 m2
TRANSPORT - access to the Gardens:
Buses no. 156, 186
The bus stop on Sianowska Street (approx. 870 m), runs every 12 minutes, it takes about 20 minutes to get there
LEGAL STATUS
-ownership
The house is ready to move in immediately.
We heartily recommend and invite you to the presentation!
Andrew -
Mirek -
Ms@
THE ABOVE DESCRIPTION IS FOR INFORMATION PURPOSES ONLY AND DOES NOT CONSTITUTE AN OFFER WITHIN THE MEANING OF THE PROVISIONS OF THE CIVIL CODE.
OUR OFFICE IS INSURED IN THE SCOPE OF ITS BROKERAGE ACTIVITIES.
WE OFFER FREE ASSISTANCE FROM PROVEN CREDIT ADVISORS OFFERBANK, INDIVIDUALLY TAILORED TO THE CLIENT'S NEEDS.
WITH US, YOU ARE SAFE FROM THE BEGINNING TO THE HANDOVER OF THE KEYS
==WELCOME==
LOGRO sp. z o.o. Happy Consulting sp. z o.o., sp. k.
Real Estate Finance
OFFICE
WYSOGOTOWO, ul SKÓRZEWSKA 37 lok. 8
.En
Offer No. sent from the LocumNet Online system